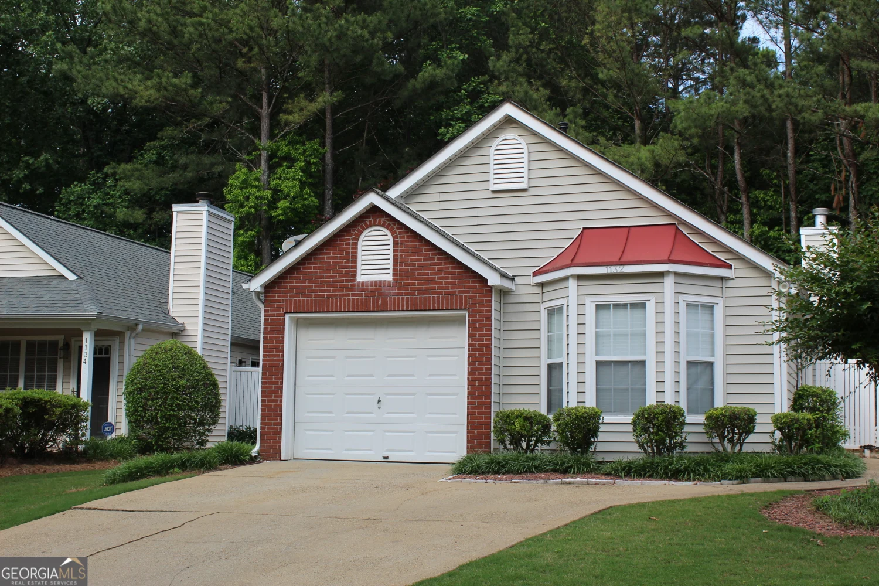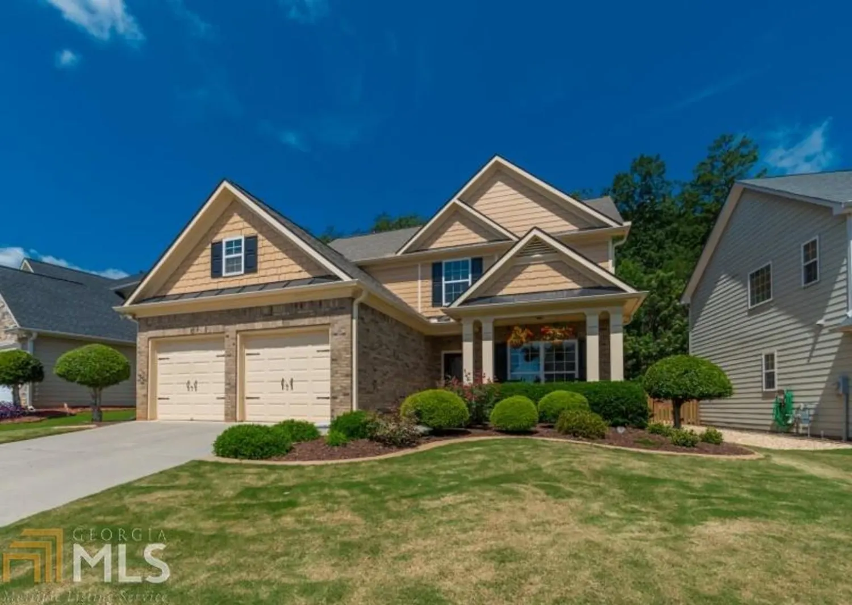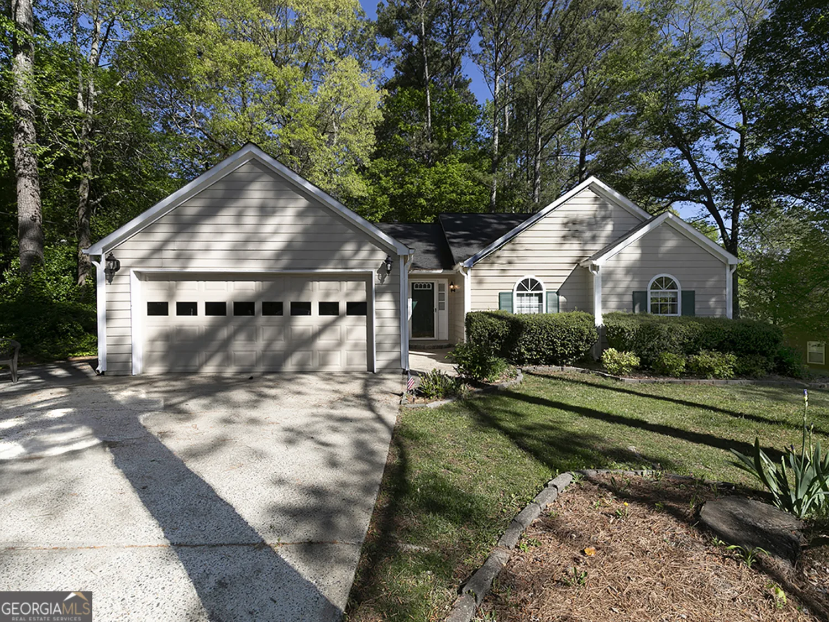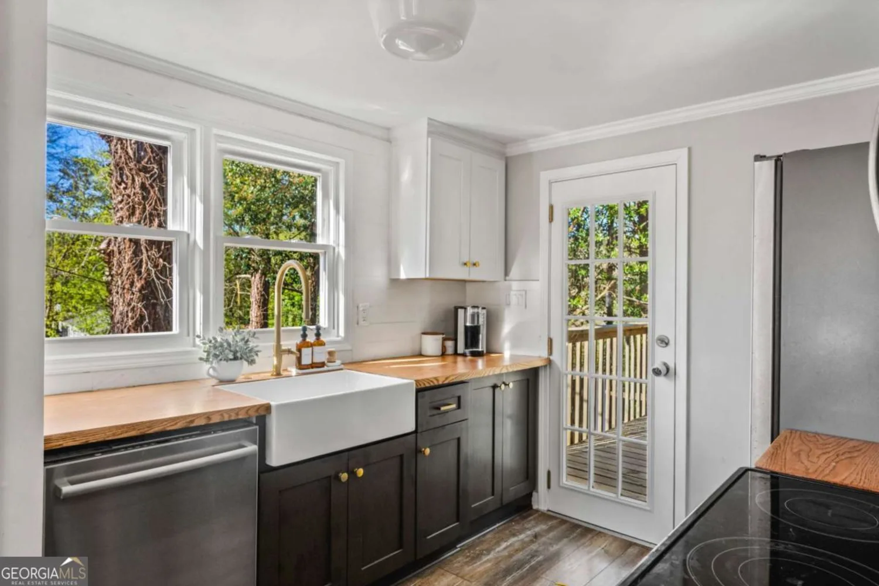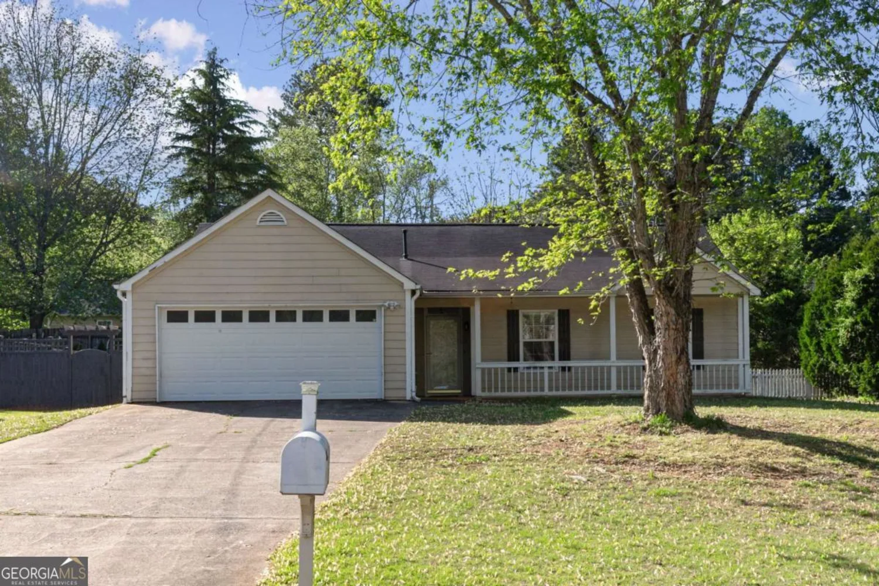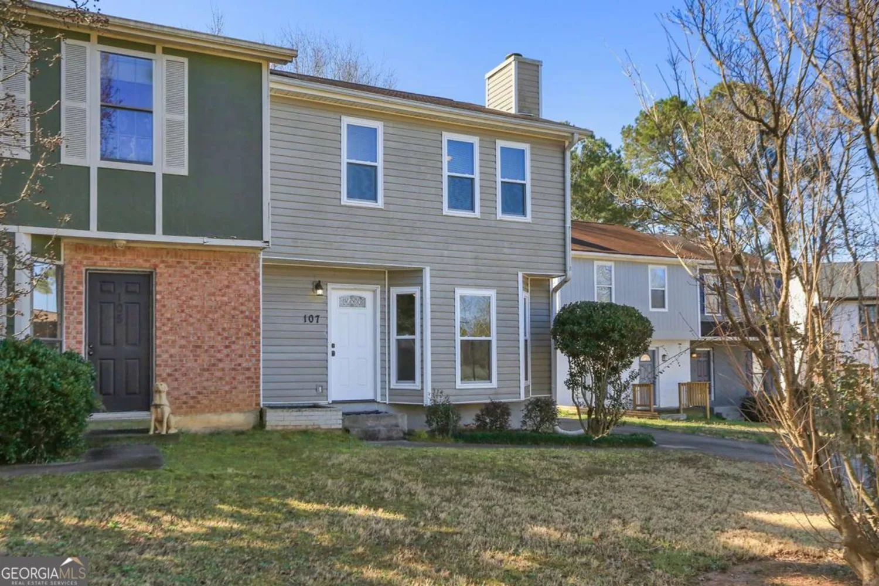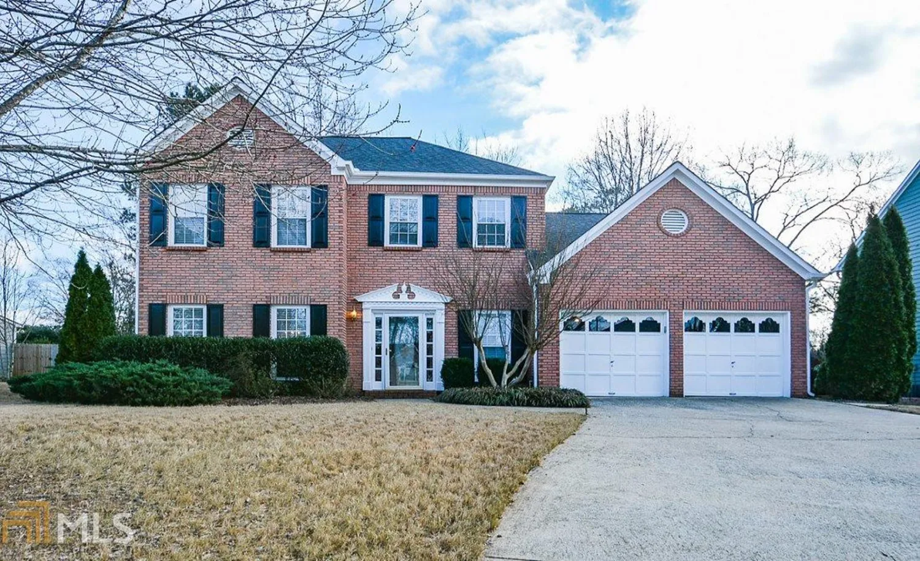128 springwater traceWoodstock, GA 30115
128 springwater traceWoodstock, GA 30115
Description
Farm House Perfection! Beautiful 4/2.5 on large private lot minutes from 575,Downtown Woodstock & outlet shopping! So many upgrades! Wood floors throughout, new windows, fresh paint inside and out, new granite in kitchen and 3 baths, new water heater, newer stainless appliances, farmhouse sink and touchless faucet! Master on main with 2 ample and 1 oversized bedrooms upstairs! Huge living area with plenty of space to gather and entertain. Separate dining room large enough for your favorite hutch! Awarding winning school district in a quiet swim and tennis community!
Property Details for 128 Springwater Trace
- Subdivision ComplexSpringfield Place
- Architectural StyleTraditional
- Num Of Parking Spaces2
- Parking FeaturesGarage Door Opener, Basement
- Property AttachedNo
LISTING UPDATED:
- StatusClosed
- MLS #8519480
- Days on Site8
- Taxes$2,002 / year
- MLS TypeResidential
- Year Built1991
- Lot Size0.58 Acres
- CountryCherokee
LISTING UPDATED:
- StatusClosed
- MLS #8519480
- Days on Site8
- Taxes$2,002 / year
- MLS TypeResidential
- Year Built1991
- Lot Size0.58 Acres
- CountryCherokee
Building Information for 128 Springwater Trace
- StoriesTwo
- Year Built1991
- Lot Size0.5800 Acres
Payment Calculator
Term
Interest
Home Price
Down Payment
The Payment Calculator is for illustrative purposes only. Read More
Property Information for 128 Springwater Trace
Summary
Location and General Information
- Community Features: Playground, Pool, Tennis Court(s)
- Directions: From 575 N, take exit 11 (sixes rd),turn right onto sixes rd, turn left onto toonigh ride, left a second entrance onto Springwater trace, home is on the right.
- Coordinates: 34.1437662,-84.4946257
School Information
- Elementary School: Johnston
- Middle School: Mill Creek
- High School: River Ridge
Taxes and HOA Information
- Parcel Number: 15N15B 061
- Tax Year: 2017
- Association Fee Includes: Management Fee, Swimming
- Tax Lot: 0
Virtual Tour
Parking
- Open Parking: No
Interior and Exterior Features
Interior Features
- Cooling: Electric, Central Air, Attic Fan
- Heating: Natural Gas, Forced Air
- Appliances: Gas Water Heater, Dishwasher, Ice Maker, Oven/Range (Combo), Refrigerator, Stainless Steel Appliance(s)
- Basement: Full
- Fireplace Features: Living Room
- Interior Features: Double Vanity, Master On Main Level
- Levels/Stories: Two
- Window Features: Double Pane Windows, Storm Window(s)
- Main Bedrooms: 1
- Total Half Baths: 1
- Bathrooms Total Integer: 3
- Main Full Baths: 1
- Bathrooms Total Decimal: 2
Exterior Features
- Construction Materials: Wood Siding
- Laundry Features: Upper Level
- Pool Private: No
Property
Utilities
- Sewer: Septic Tank
Property and Assessments
- Home Warranty: Yes
- Property Condition: Resale
Green Features
- Green Energy Efficient: Thermostat
Lot Information
- Above Grade Finished Area: 2080
- Lot Features: Sloped
Multi Family
- Number of Units To Be Built: Square Feet
Rental
Rent Information
- Land Lease: Yes
Public Records for 128 Springwater Trace
Tax Record
- 2017$2,002.00 ($166.83 / month)
Home Facts
- Beds4
- Baths2
- Total Finished SqFt2,200 SqFt
- Above Grade Finished2,080 SqFt
- Below Grade Finished120 SqFt
- StoriesTwo
- Lot Size0.5800 Acres
- StyleSingle Family Residence
- Year Built1991
- APN15N15B 061
- CountyCherokee
- Fireplaces1


