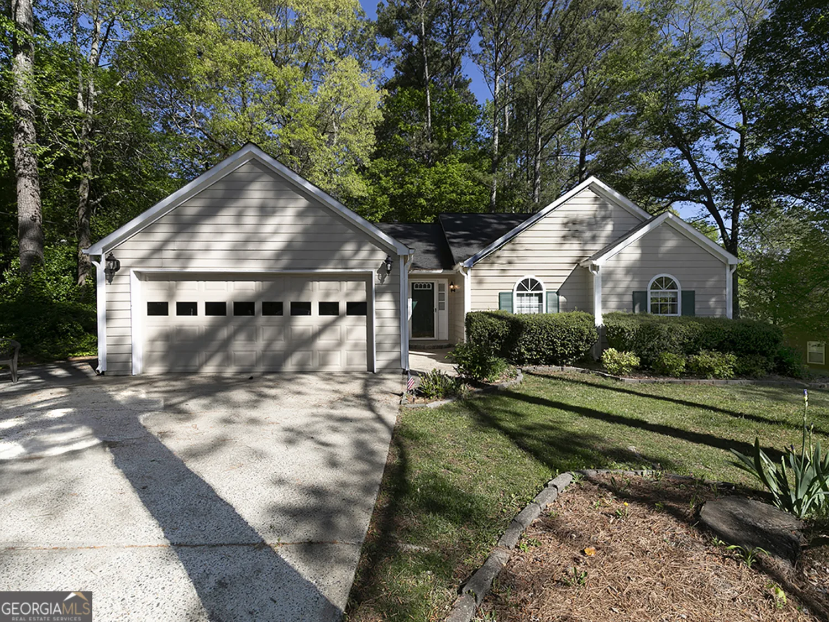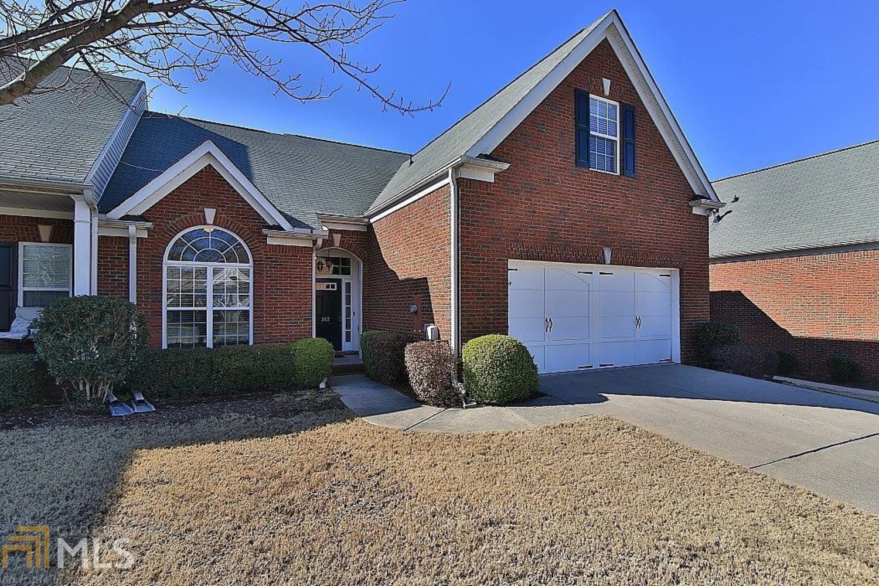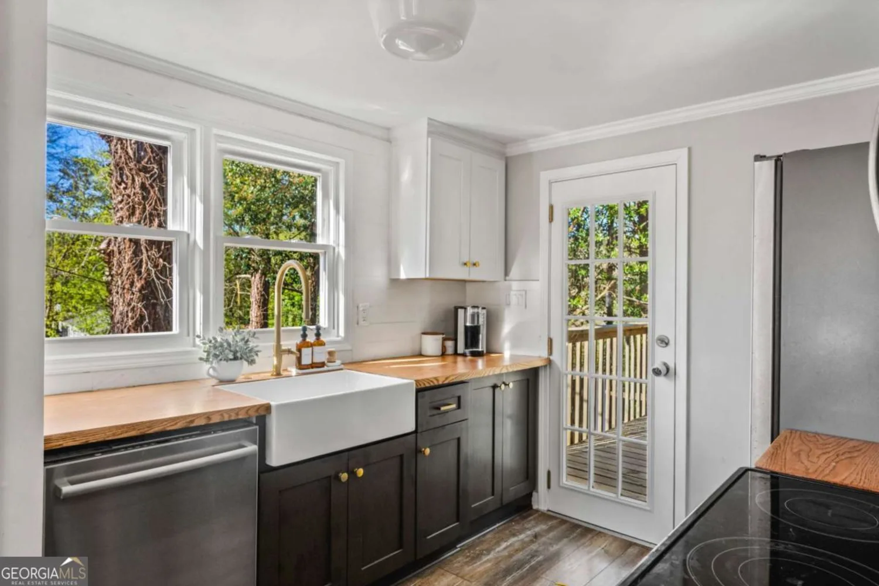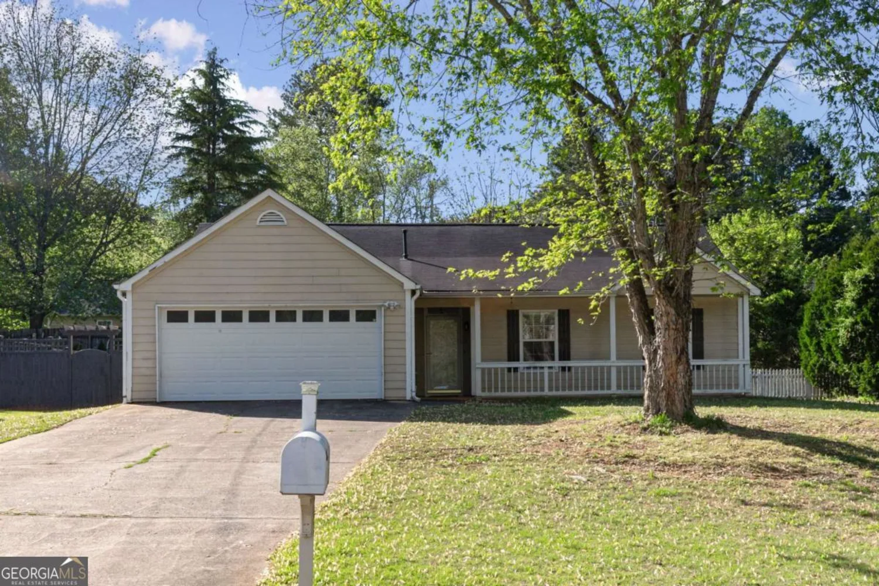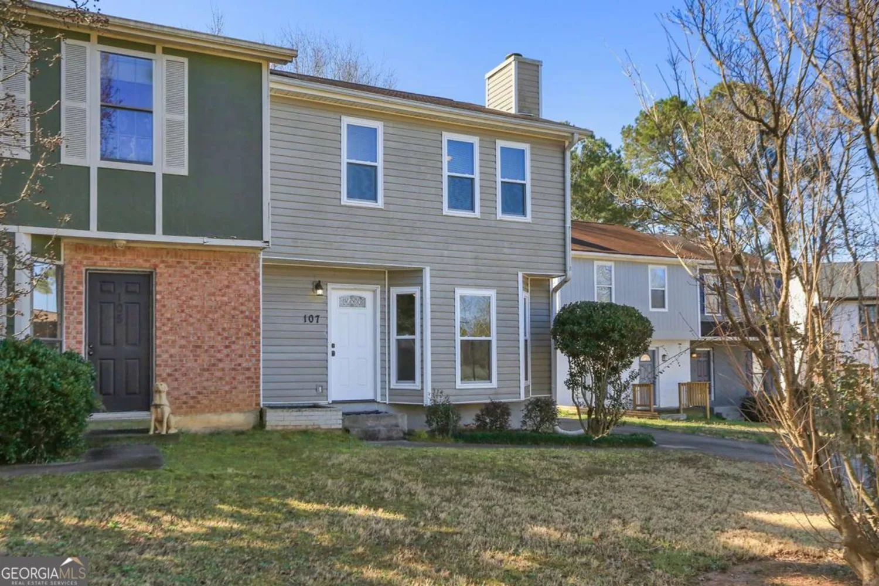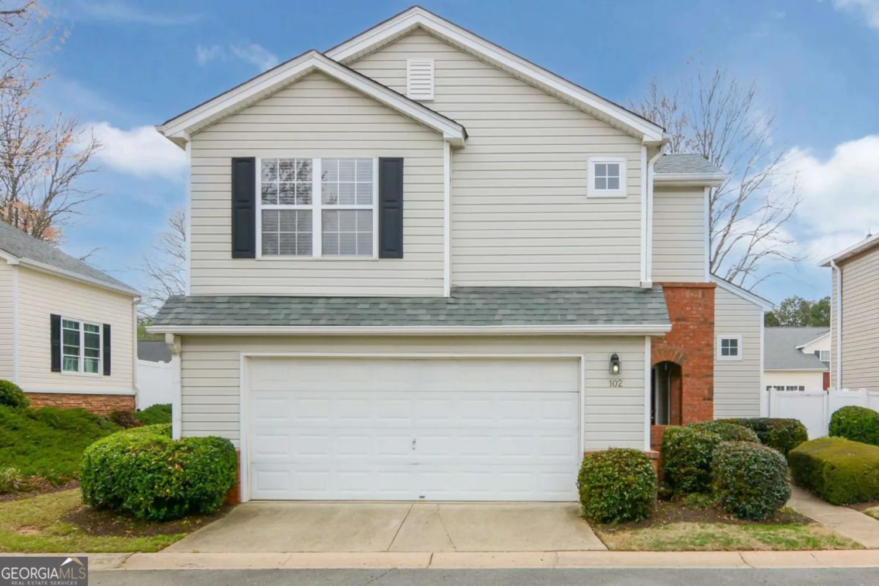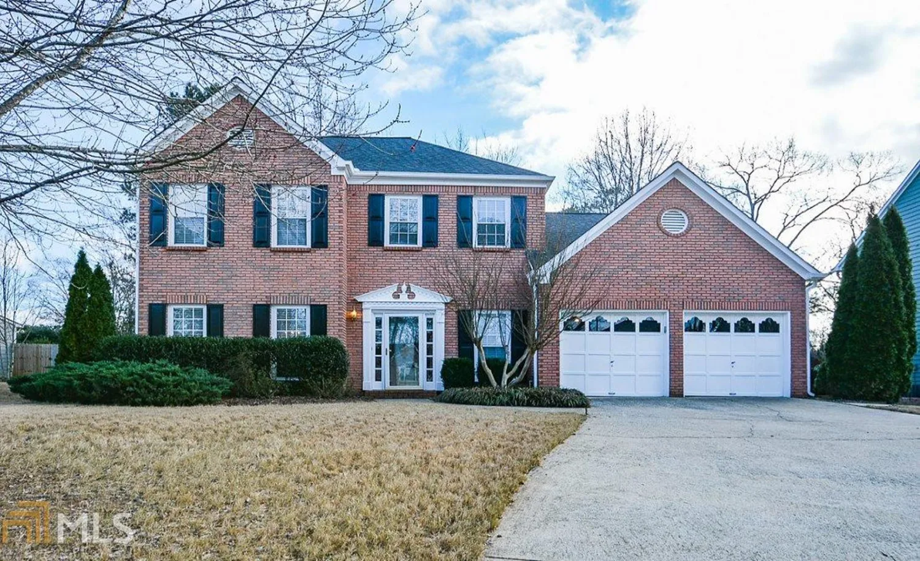5102 staplehurst laneWoodstock, GA 30189
5102 staplehurst laneWoodstock, GA 30189
Description
Must see! Beautifully renovated kitchen features granite, subway tile and upgraded Frigidaire Gallery stainless appliances including refrigerator. Hardwoods on main, stairway and thru upstairs hallway. Main level flex space perfect for home office. Large master suite features spacious bath with vaulted ceiling, new tile flooring, upgraded designer light fixtures and large walk in closet. Upper level access to walk in attic space. Outdoor entertainer's dream stamped concrete terrace overlooks wooded back yard. Newer HVAC, water heater and windows!
Property Details for 5102 Staplehurst Lane
- Subdivision ComplexWyngate
- Architectural StyleStone Frame, Traditional
- Num Of Parking Spaces2
- Parking FeaturesAttached, Garage Door Opener, Garage, Kitchen Level
- Property AttachedNo
LISTING UPDATED:
- StatusClosed
- MLS #8518046
- Days on Site5
- Taxes$2,705.57 / year
- MLS TypeResidential
- Year Built1995
- CountryCherokee
LISTING UPDATED:
- StatusClosed
- MLS #8518046
- Days on Site5
- Taxes$2,705.57 / year
- MLS TypeResidential
- Year Built1995
- CountryCherokee
Building Information for 5102 Staplehurst Lane
- StoriesTwo
- Year Built1995
- Lot Size0.0000 Acres
Payment Calculator
Term
Interest
Home Price
Down Payment
The Payment Calculator is for illustrative purposes only. Read More
Property Information for 5102 Staplehurst Lane
Summary
Location and General Information
- Community Features: Clubhouse, Playground, Pool, Tennis Court(s)
- Directions: Use GPS
- Coordinates: 34.142598,-84.581004
School Information
- Elementary School: Bascomb
- Middle School: Booth
- High School: Etowah
Taxes and HOA Information
- Parcel Number: 15N03D 020
- Tax Year: 2018
- Association Fee Includes: Swimming, Tennis
- Tax Lot: 20
Virtual Tour
Parking
- Open Parking: No
Interior and Exterior Features
Interior Features
- Cooling: Electric, Ceiling Fan(s), Central Air
- Heating: Natural Gas, Forced Air
- Appliances: Gas Water Heater, Dishwasher, Disposal, Microwave, Oven/Range (Combo), Refrigerator, Stainless Steel Appliance(s)
- Basement: None
- Flooring: Carpet, Hardwood
- Interior Features: Tray Ceiling(s), Vaulted Ceiling(s), High Ceilings, Double Vanity, Entrance Foyer, Walk-In Closet(s)
- Levels/Stories: Two
- Window Features: Double Pane Windows
- Foundation: Slab
- Total Half Baths: 1
- Bathrooms Total Integer: 3
- Bathrooms Total Decimal: 2
Exterior Features
- Construction Materials: Stone
- Roof Type: Composition
- Pool Private: No
Property
Utilities
- Utilities: Sewer Connected
- Water Source: Public
Property and Assessments
- Home Warranty: Yes
- Property Condition: Resale
Green Features
- Green Energy Efficient: Thermostat
Lot Information
- Above Grade Finished Area: 2385
- Lot Features: Level
Multi Family
- Number of Units To Be Built: Square Feet
Rental
Rent Information
- Land Lease: Yes
Public Records for 5102 Staplehurst Lane
Tax Record
- 2018$2,705.57 ($225.46 / month)
Home Facts
- Beds4
- Baths2
- Total Finished SqFt2,385 SqFt
- Above Grade Finished2,385 SqFt
- StoriesTwo
- Lot Size0.0000 Acres
- StyleSingle Family Residence
- Year Built1995
- APN15N03D 020
- CountyCherokee
- Fireplaces1



