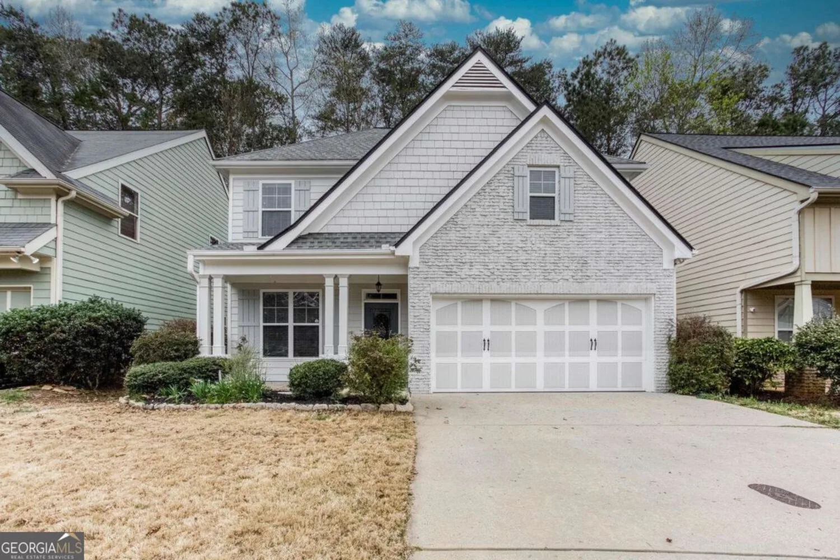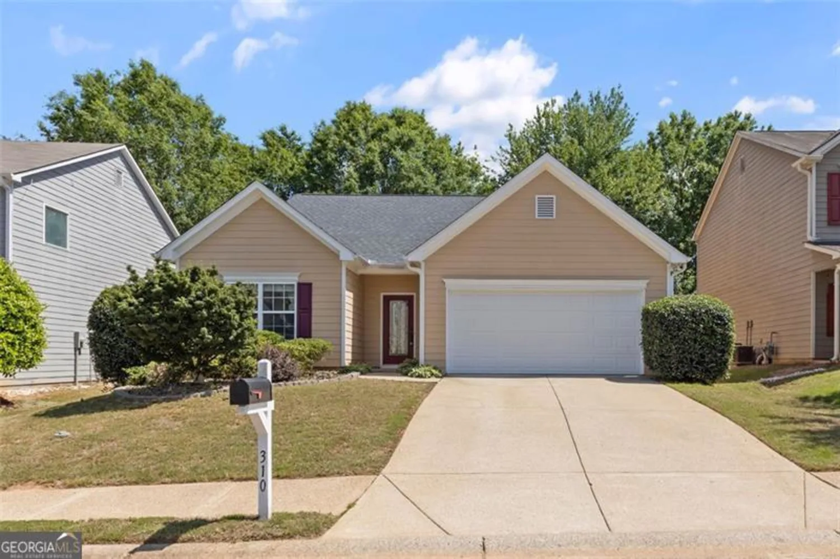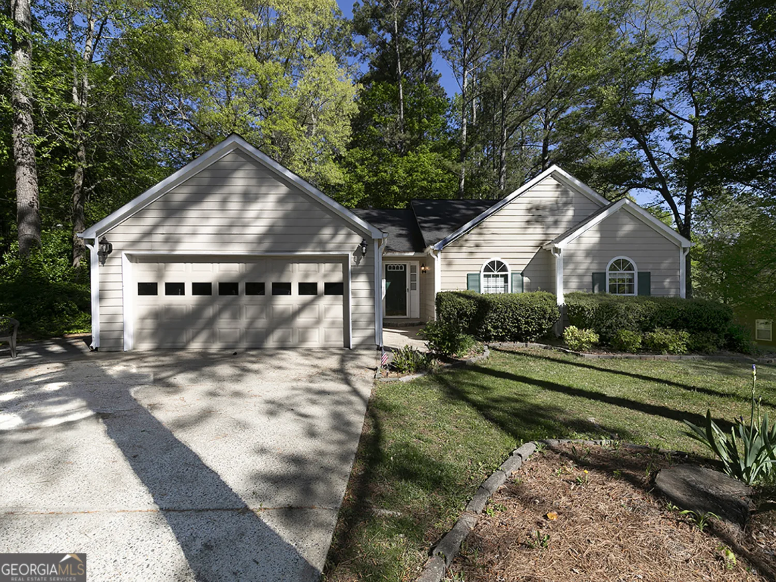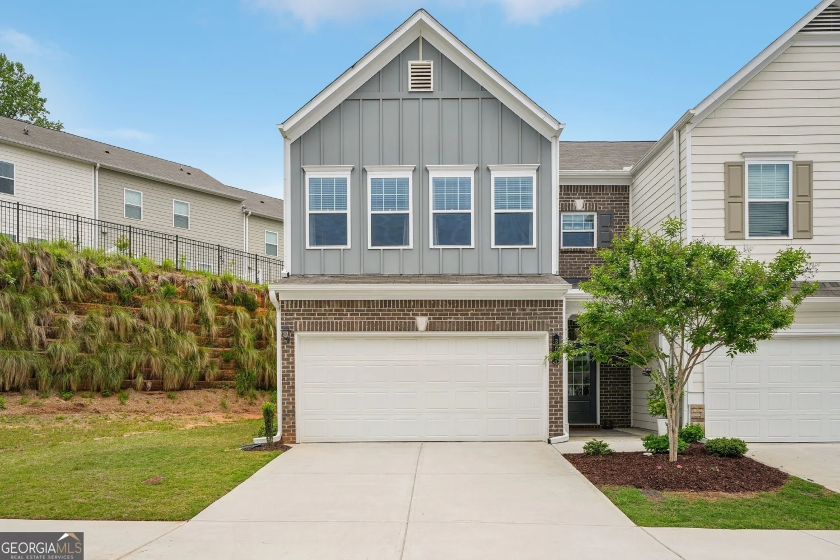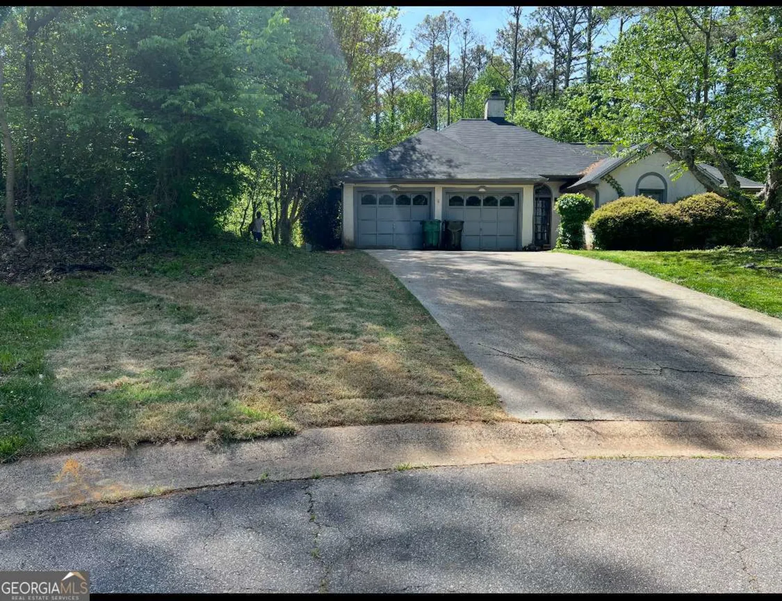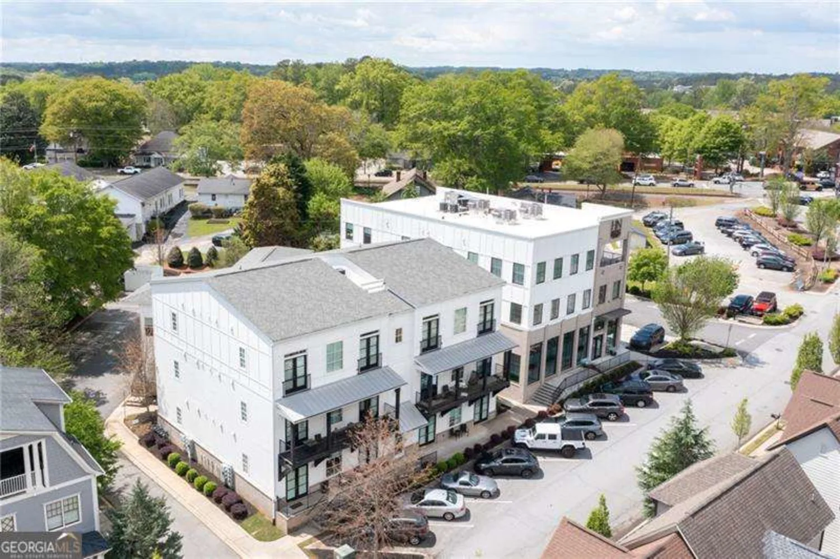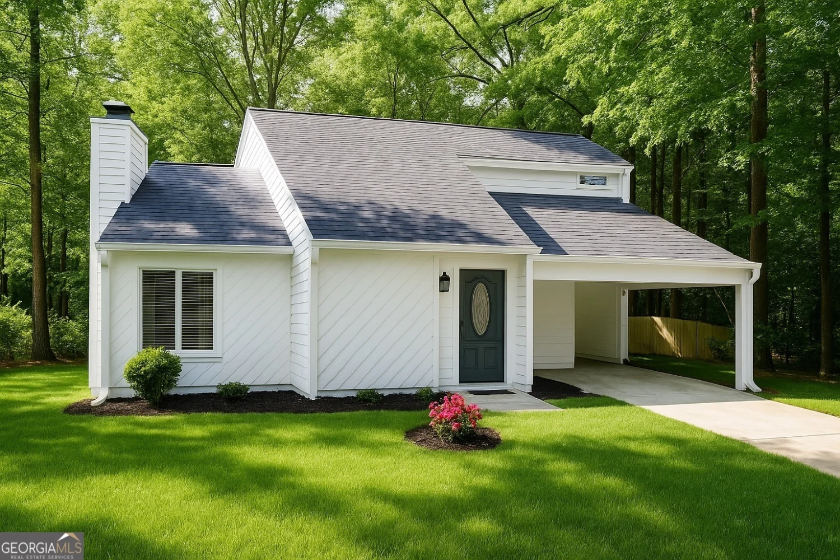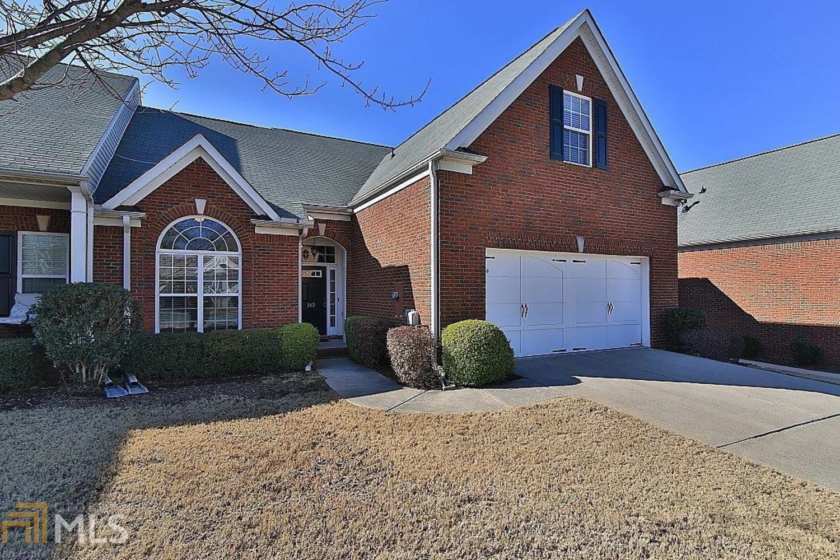606 evergreen driveWoodstock, GA 30188
606 evergreen driveWoodstock, GA 30188
Description
Updated, Charming and Move In Ready Brick Ranch only minutes to Downtown Woodstock, Shopping, I-575 and more! Breakfast Bar, Granite Countertops, Refrigerator can stay. All new paint inside and out. Real Brick Fireplace with glass doors, Flex space to use as office, library, dining or other with access and view to the patio and the terrific Level fenced in back yard with just the right amount of privacy and open space for play or outside relaxation. Come make this home yours today and enjoy all the location and home has to offer.
Property Details for 606 Evergreen Drive
- Subdivision ComplexCherokee Forest
- Architectural StyleBrick 4 Side, Ranch
- Parking FeaturesParking Pad
- Property AttachedYes
LISTING UPDATED:
- StatusActive
- MLS #10529480
- Days on Site2
- Taxes$2,465 / year
- MLS TypeResidential
- Year Built1971
- Lot Size0.49 Acres
- CountryCherokee
LISTING UPDATED:
- StatusActive
- MLS #10529480
- Days on Site2
- Taxes$2,465 / year
- MLS TypeResidential
- Year Built1971
- Lot Size0.49 Acres
- CountryCherokee
Building Information for 606 Evergreen Drive
- StoriesOne
- Year Built1971
- Lot Size0.4870 Acres
Payment Calculator
Term
Interest
Home Price
Down Payment
The Payment Calculator is for illustrative purposes only. Read More
Property Information for 606 Evergreen Drive
Summary
Location and General Information
- Community Features: None
- Directions: From I 575 to Hwy 92 toward Roswell, go about a mile then left on Hwy 5 to left on Meadow Lane then a left and immediate right on Evergreen Drive, home is on the Right.
- Coordinates: 34.0807715,-84.5173595
School Information
- Elementary School: Woodstock
- Middle School: Woodstock
- High School: Woodstock
Taxes and HOA Information
- Parcel Number: 15N18A00000166000
- Tax Year: 2024
- Association Fee Includes: None
- Tax Lot: 65
Virtual Tour
Parking
- Open Parking: Yes
Interior and Exterior Features
Interior Features
- Cooling: Ceiling Fan(s), Central Air, Electric
- Heating: Central, Electric
- Appliances: Cooktop, Dishwasher, Gas Water Heater, Oven, Refrigerator
- Basement: None
- Fireplace Features: Family Room
- Flooring: Laminate
- Interior Features: Bookcases, Master On Main Level, Other, Tile Bath
- Levels/Stories: One
- Window Features: Window Treatments
- Kitchen Features: Breakfast Bar
- Foundation: Block
- Main Bedrooms: 3
- Bathrooms Total Integer: 2
- Main Full Baths: 2
- Bathrooms Total Decimal: 2
Exterior Features
- Construction Materials: Brick
- Fencing: Back Yard, Chain Link
- Patio And Porch Features: Patio
- Roof Type: Composition
- Security Features: Smoke Detector(s)
- Laundry Features: In Kitchen
- Pool Private: No
Property
Utilities
- Sewer: Septic Tank
- Utilities: Cable Available, Electricity Available, High Speed Internet, Natural Gas Available, Water Available
- Water Source: Public
- Electric: 220 Volts
Property and Assessments
- Home Warranty: Yes
- Property Condition: Resale
Green Features
Lot Information
- Common Walls: No Common Walls
- Lot Features: Level
Multi Family
- Number of Units To Be Built: Square Feet
Rental
Rent Information
- Land Lease: Yes
- Occupant Types: Vacant
Public Records for 606 Evergreen Drive
Tax Record
- 2024$2,465.00 ($205.42 / month)
Home Facts
- Beds3
- Baths2
- StoriesOne
- Lot Size0.4870 Acres
- StyleSingle Family Residence
- Year Built1971
- APN15N18A00000166000
- CountyCherokee
- Fireplaces1


