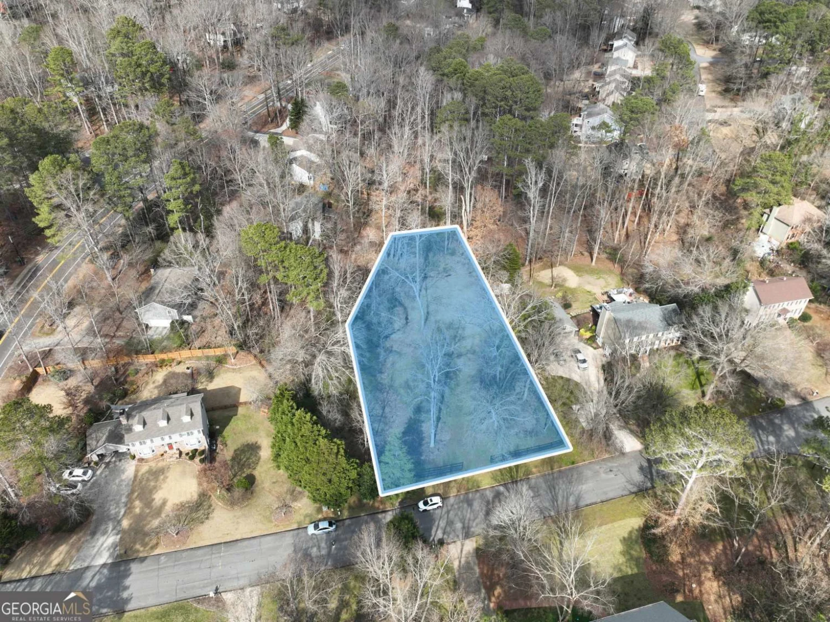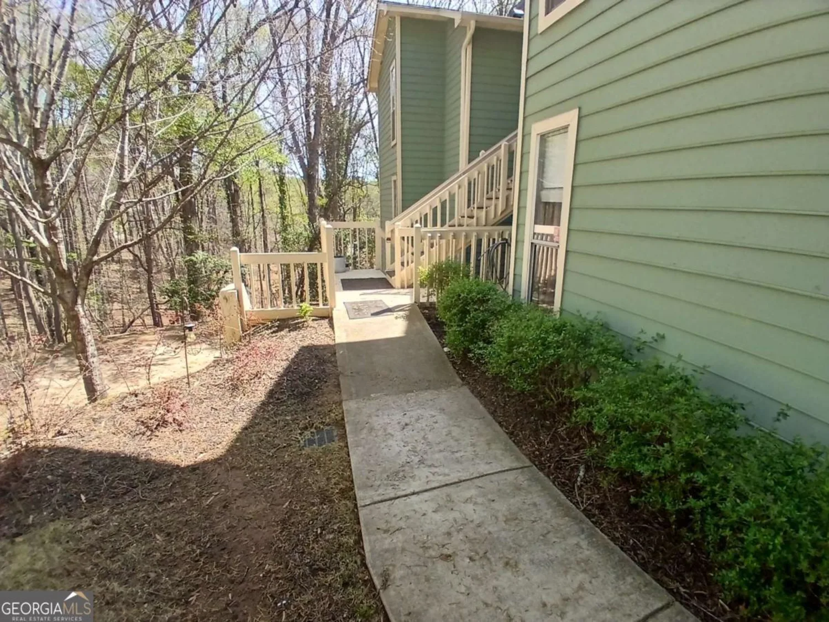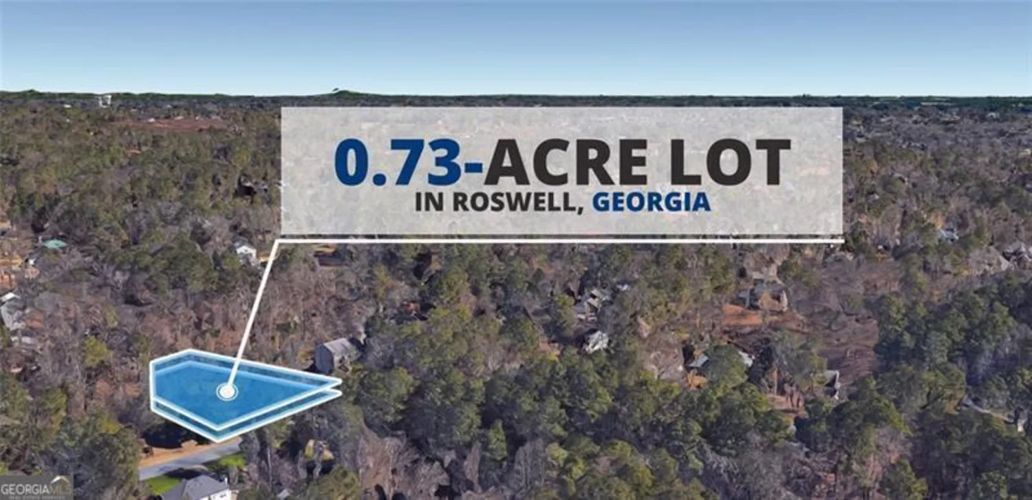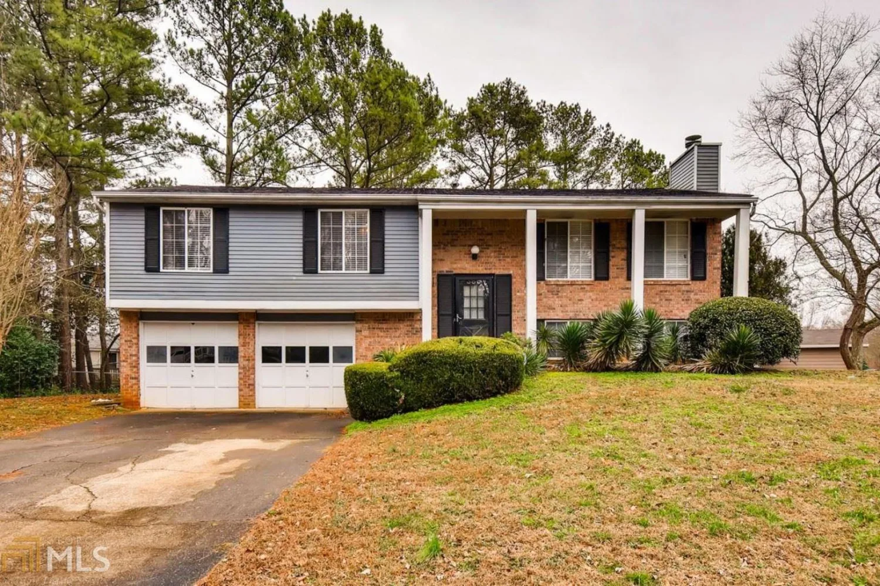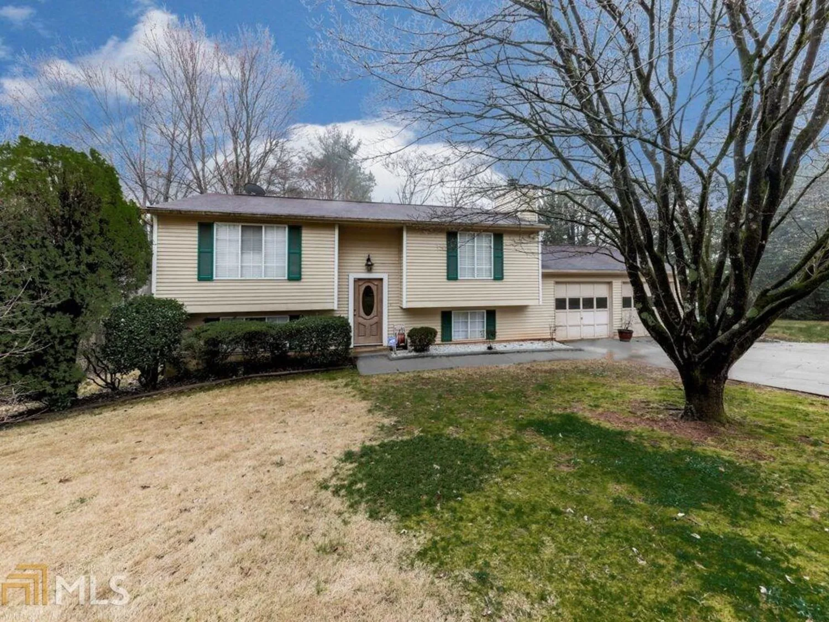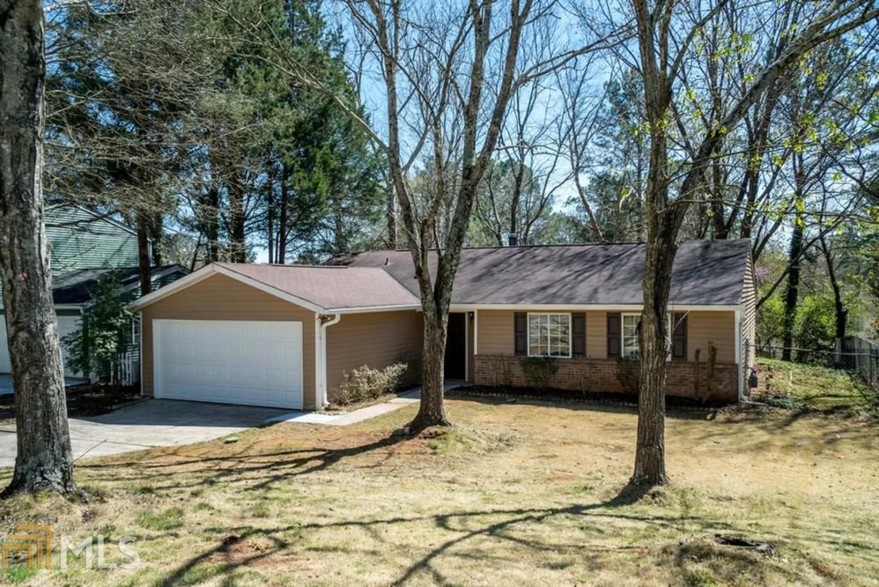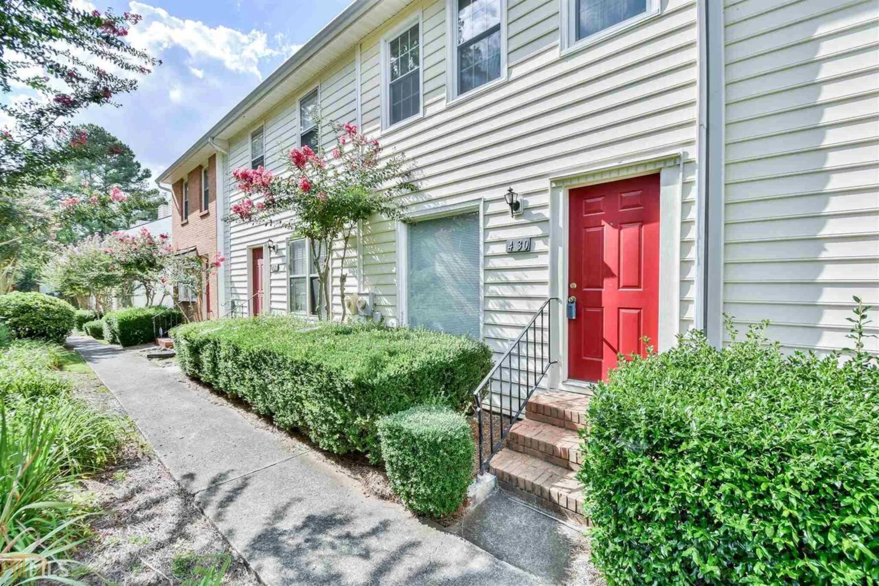402 high creek traceRoswell, GA 30076
402 high creek traceRoswell, GA 30076
Description
Best view in the neighborhood! Peaceful wooded setting with Big Creek in back. Many upgrades include new paint, new carpet, new lighting and ceiling fans, new vanities, sinks and faucets in all 4 bathrooms, new stainless appliances. Hardwood and laminate floors on main level with tile in kitchen and bathrooms. 3 bedrooms and 3.5 bathrooms. Great roswell schools. Convenient easy access to downtown Roswell, Holcomb Bridge and 400. Low association fee includes grounds and exterior maintenance.
Property Details for 402 High Creek Trace
- Subdivision ComplexHolcombs Crossing
- Architectural StyleTraditional
- Num Of Parking Spaces2
- Parking FeaturesGarage Door Opener, Basement, Garage
- Property AttachedYes
LISTING UPDATED:
- StatusClosed
- MLS #8520264
- Days on Site7
- Taxes$1,111 / year
- HOA Fees$1,920 / month
- MLS TypeResidential
- Year Built1983
- CountryFulton
LISTING UPDATED:
- StatusClosed
- MLS #8520264
- Days on Site7
- Taxes$1,111 / year
- HOA Fees$1,920 / month
- MLS TypeResidential
- Year Built1983
- CountryFulton
Building Information for 402 High Creek Trace
- StoriesTwo, Three Or More
- Year Built1983
- Lot Size0.0000 Acres
Payment Calculator
Term
Interest
Home Price
Down Payment
The Payment Calculator is for illustrative purposes only. Read More
Property Information for 402 High Creek Trace
Summary
Location and General Information
- Community Features: Pool, Near Public Transport, Near Shopping
- Directions: 285 to 400 north. Exit at Holcomb Bridge, go left (west). Right on Dogwood Road, right on old holcomb bridge rd, left into neighborhood. Left on High Creek Terrace
- View: Seasonal View
- Coordinates: 34.028956,-84.323496
School Information
- Elementary School: Mimosa
- Middle School: Haynes Bridge
- High School: Centennial
Taxes and HOA Information
- Parcel Number: 12 228305630230
- Tax Year: 2017
- Association Fee Includes: Maintenance Structure, Maintenance Grounds, Pest Control, Reserve Fund, Swimming
- Tax Lot: 58
Virtual Tour
Parking
- Open Parking: No
Interior and Exterior Features
Interior Features
- Cooling: Electric, Ceiling Fan(s), Central Air
- Heating: Natural Gas, Forced Air
- Appliances: Gas Water Heater, Dishwasher, Microwave, Oven/Range (Combo), Refrigerator, Stainless Steel Appliance(s)
- Basement: Bath Finished, Concrete, Interior Entry, Exterior Entry, Finished, Partial
- Fireplace Features: Family Room, Factory Built, Gas Starter
- Flooring: Hardwood, Tile, Carpet, Laminate
- Interior Features: Walk-In Closet(s)
- Levels/Stories: Two, Three Or More
- Kitchen Features: Pantry
- Total Half Baths: 1
- Bathrooms Total Integer: 4
- Bathrooms Total Decimal: 3
Exterior Features
- Construction Materials: Aluminum Siding, Vinyl Siding
- Patio And Porch Features: Deck, Patio
- Roof Type: Composition
- Security Features: Smoke Detector(s)
- Laundry Features: In Hall, Laundry Closet
- Pool Private: No
Property
Utilities
- Utilities: Underground Utilities, Cable Available, Sewer Connected
- Water Source: Public
Property and Assessments
- Home Warranty: Yes
- Property Condition: Updated/Remodeled, Resale
Green Features
Lot Information
- Above Grade Finished Area: 1280
- Common Walls: 2+ Common Walls
Multi Family
- Number of Units To Be Built: Square Feet
Rental
Rent Information
- Land Lease: Yes
- Occupant Types: Vacant
Public Records for 402 High Creek Trace
Tax Record
- 2017$1,111.00 ($92.58 / month)
Home Facts
- Beds3
- Baths3
- Total Finished SqFt1,280 SqFt
- Above Grade Finished1,280 SqFt
- StoriesTwo, Three Or More
- Lot Size0.0000 Acres
- StyleTownhouse
- Year Built1983
- APN12 228305630230
- CountyFulton
- Fireplaces1


