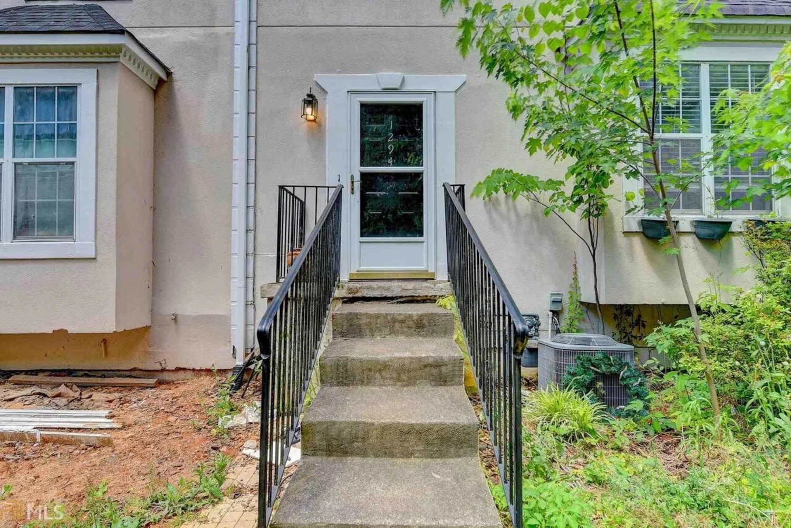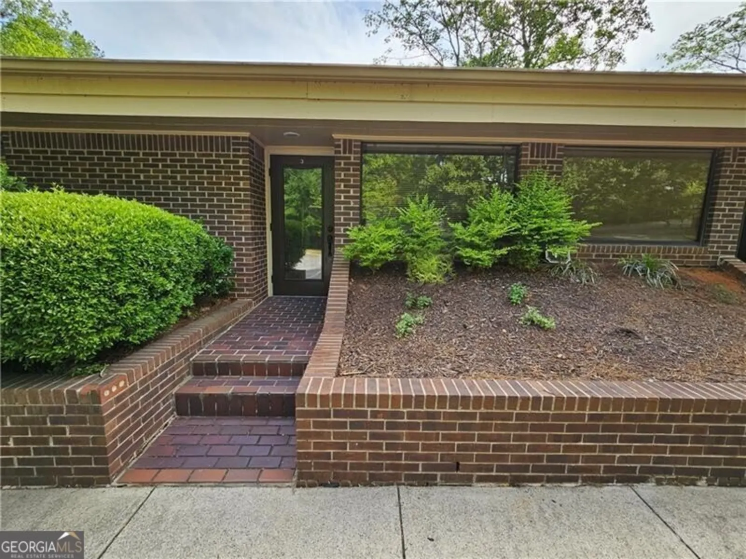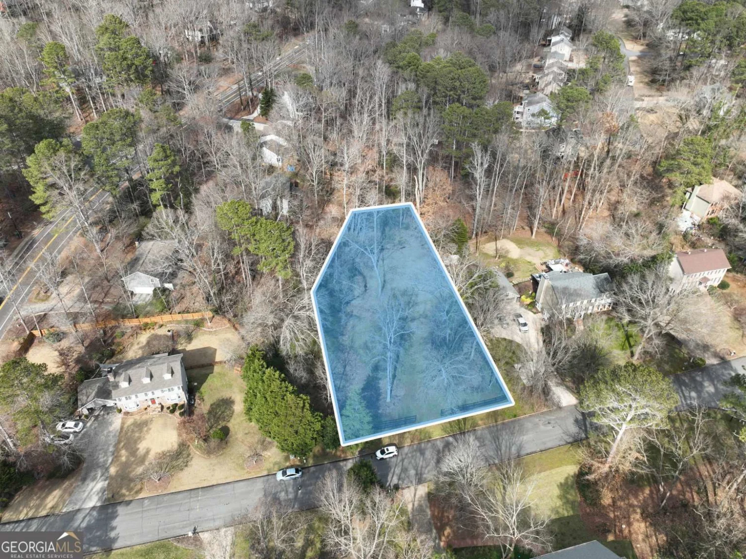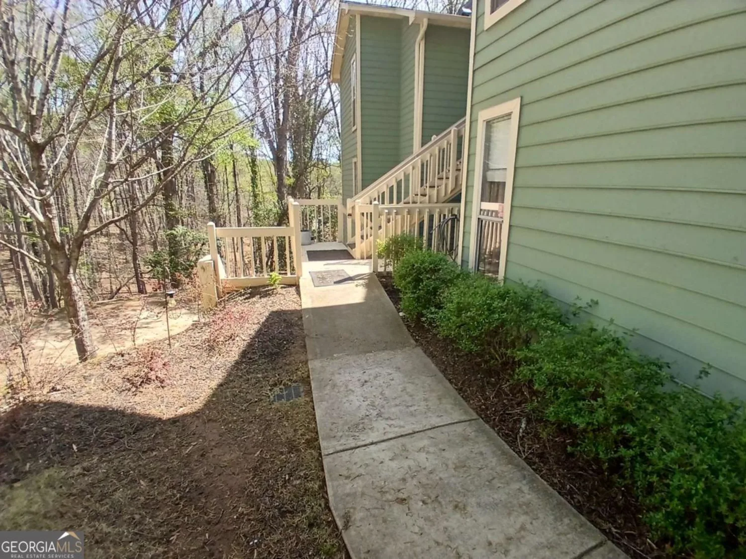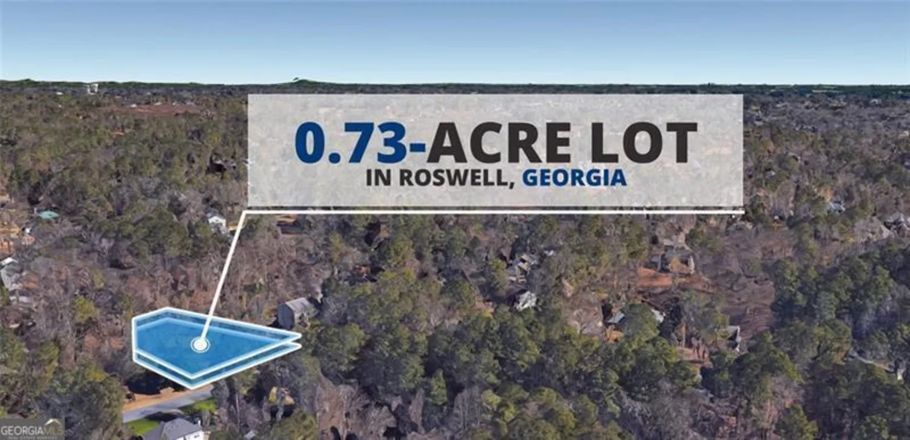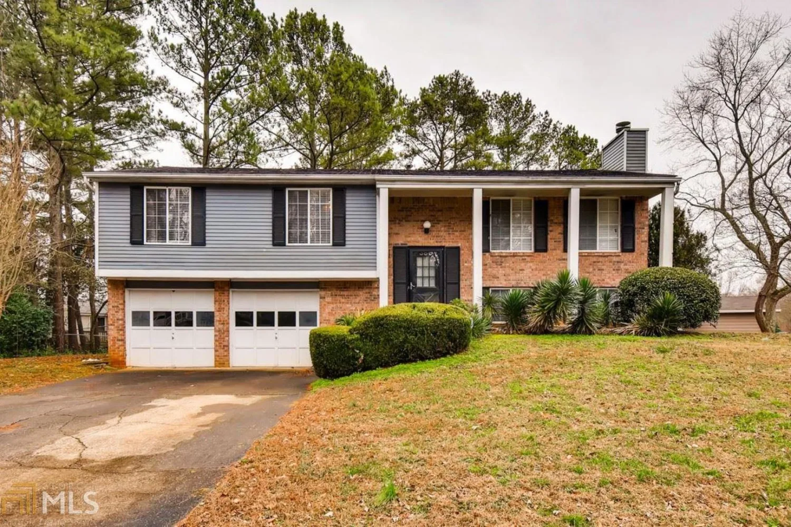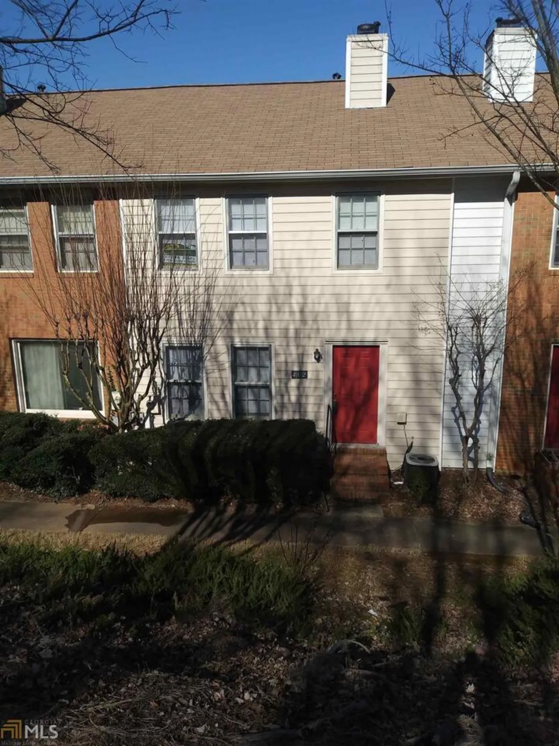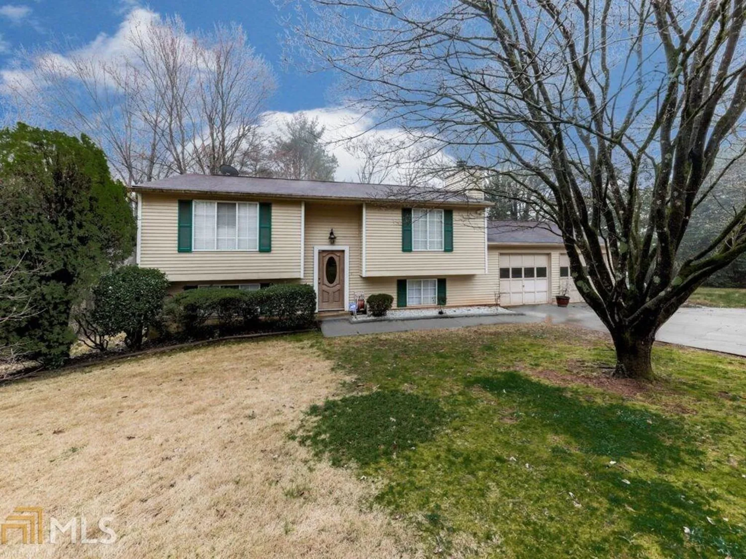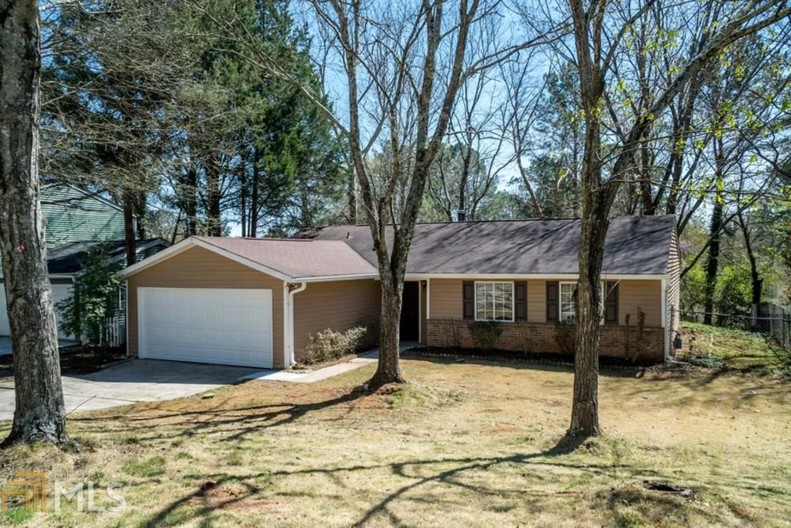430 high creek trace 60Roswell, GA 30076
430 high creek trace 60Roswell, GA 30076
Description
Renovated Cul-de-sac Townhome w/ 2 car garage, fin bsmt, 3 Bedrooms & 3.5 Baths. Fully upgraded kitchen & updated powder rm, master bath & bsmt bath. New roof, HVAC, water heater, windows, front door & deck doors. Replaced garage ceiling to improve insulation/energy efficiency & added lg support header. Over-sized deck overlooks serene greenspace! Laminate wood flooring on main & upstairs! Fabulous location very close to shopping, dining, entertainment, Ga-400 & convenient to I-285. Great neighborhood feel, maintenance free living & community pool make this home #1! All appliances stay!
Property Details for 430 High Creek Trace 60
- Subdivision ComplexHolcombs Crossing
- Architectural StyleTraditional
- Num Of Parking Spaces2
- Parking FeaturesAttached, Garage Door Opener, Basement, Garage, Off Street, Parking Pad
- Property AttachedYes
LISTING UPDATED:
- StatusClosed
- MLS #8647532
- Days on Site2
- Taxes$1,263.31 / year
- HOA Fees$1,920 / month
- MLS TypeResidential
- Year Built1983
- Lot Size0.05 Acres
- CountryFulton
LISTING UPDATED:
- StatusClosed
- MLS #8647532
- Days on Site2
- Taxes$1,263.31 / year
- HOA Fees$1,920 / month
- MLS TypeResidential
- Year Built1983
- Lot Size0.05 Acres
- CountryFulton
Building Information for 430 High Creek Trace 60
- StoriesThree Or More
- Year Built1983
- Lot Size0.0500 Acres
Payment Calculator
Term
Interest
Home Price
Down Payment
The Payment Calculator is for illustrative purposes only. Read More
Property Information for 430 High Creek Trace 60
Summary
Location and General Information
- Community Features: Pool, Street Lights, Near Public Transport, Near Shopping
- Directions: GA400 to Exit 7 (west) towards Roswell to first right onto Old Dogwood Road, to Right on Old Holcomb Bridge Road, to Left on Holcomb Ferry Rd, to 3rd left onto High Creek Trace. #430 will be on the right near end of cul-de-sac.
- Coordinates: 34.028967,-84.324621
School Information
- Elementary School: Mimosa
- Middle School: Haynes Bridge
- High School: Centennial
Taxes and HOA Information
- Parcel Number: 12 228305630099
- Tax Year: 2018
- Association Fee Includes: Insurance, Maintenance Structure, Facilities Fee, Maintenance Grounds, Management Fee, Pest Control, Reserve Fund, Swimming
- Tax Lot: 60
Virtual Tour
Parking
- Open Parking: Yes
Interior and Exterior Features
Interior Features
- Cooling: Electric, Ceiling Fan(s), Central Air
- Heating: Natural Gas, Central, Forced Air
- Appliances: Gas Water Heater, Dryer, Washer, Dishwasher, Disposal, Ice Maker, Oven/Range (Combo), Refrigerator, Stainless Steel Appliance(s)
- Basement: Bath Finished, Concrete, Interior Entry, Exterior Entry, Finished, Full
- Fireplace Features: Family Room, Factory Built, Gas Starter, Gas Log
- Flooring: Tile, Laminate
- Interior Features: Bookcases, Tile Bath, Walk-In Closet(s)
- Levels/Stories: Three Or More
- Window Features: Double Pane Windows
- Kitchen Features: Solid Surface Counters
- Total Half Baths: 1
- Bathrooms Total Integer: 4
- Bathrooms Total Decimal: 3
Exterior Features
- Construction Materials: Aluminum Siding, Vinyl Siding
- Patio And Porch Features: Deck, Patio
- Roof Type: Composition
- Security Features: Open Access, Smoke Detector(s)
- Laundry Features: Other, Laundry Closet
- Pool Private: No
Property
Utilities
- Utilities: Underground Utilities, Cable Available, Sewer Connected
- Water Source: Public
Property and Assessments
- Home Warranty: Yes
- Property Condition: Updated/Remodeled, Resale
Green Features
- Green Energy Efficient: Insulation, Thermostat
Lot Information
- Above Grade Finished Area: 1280
- Common Walls: 2+ Common Walls
- Lot Features: Cul-De-Sac, Greenbelt
Multi Family
- # Of Units In Community: 60
- Number of Units To Be Built: Square Feet
Rental
Rent Information
- Land Lease: Yes
Public Records for 430 High Creek Trace 60
Tax Record
- 2018$1,263.31 ($105.28 / month)
Home Facts
- Beds3
- Baths3
- Total Finished SqFt1,520 SqFt
- Above Grade Finished1,280 SqFt
- Below Grade Finished240 SqFt
- StoriesThree Or More
- Lot Size0.0500 Acres
- StyleTownhouse
- Year Built1983
- APN12 228305630099
- CountyFulton
- Fireplaces1


