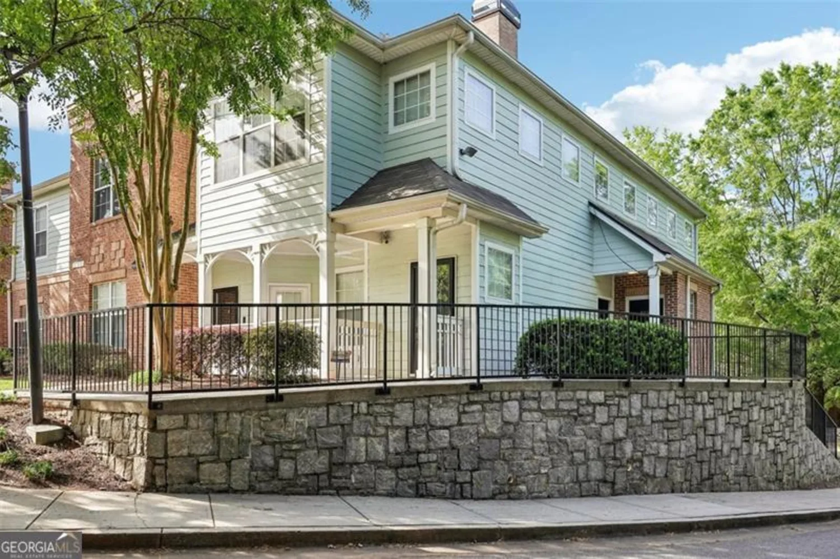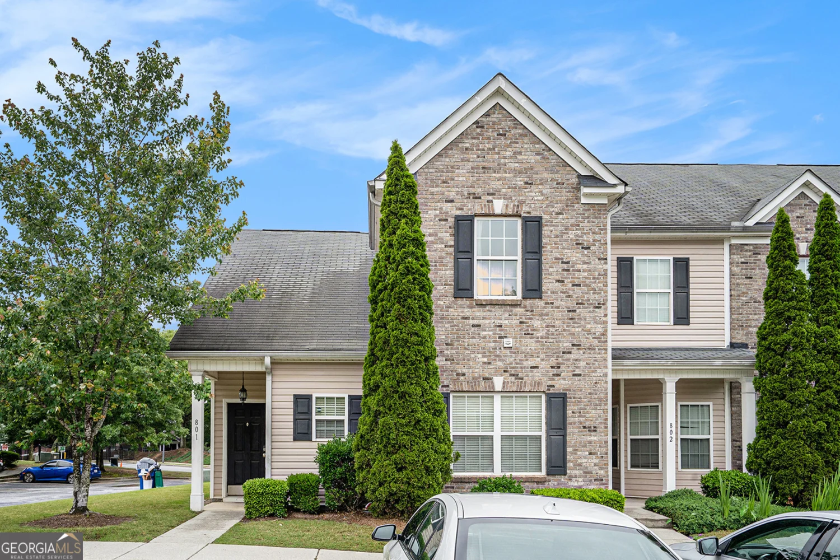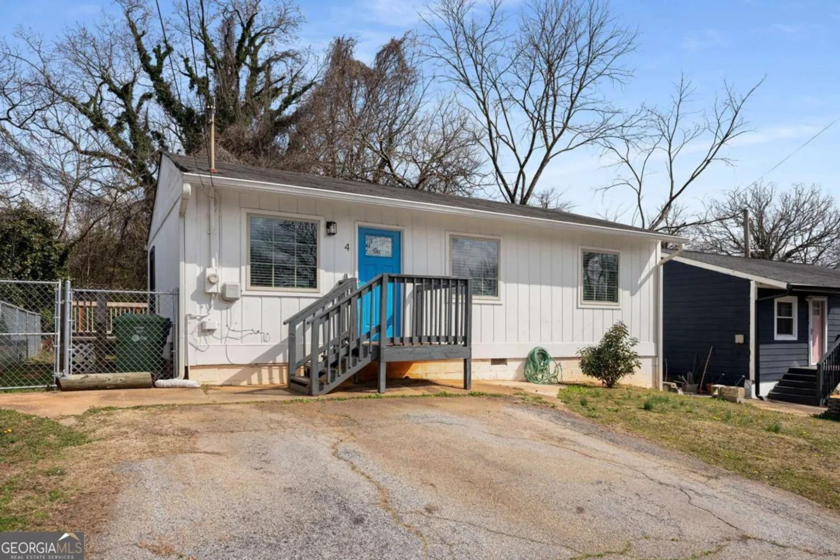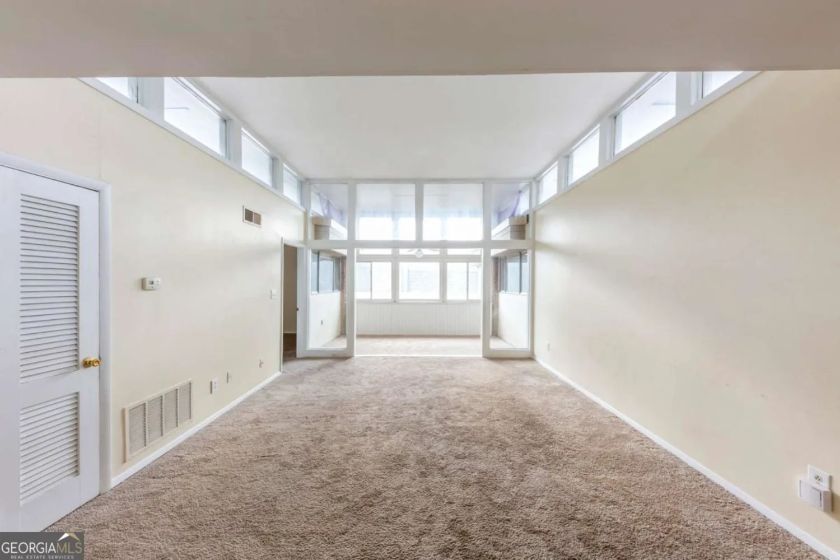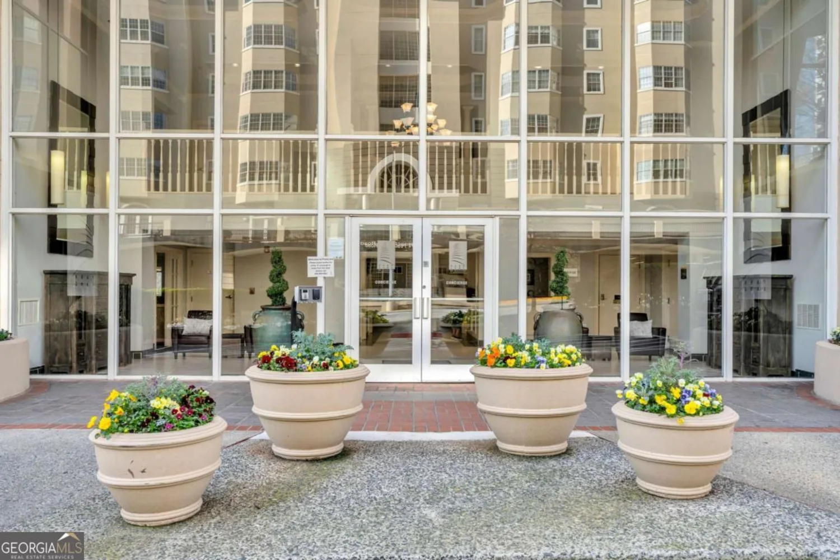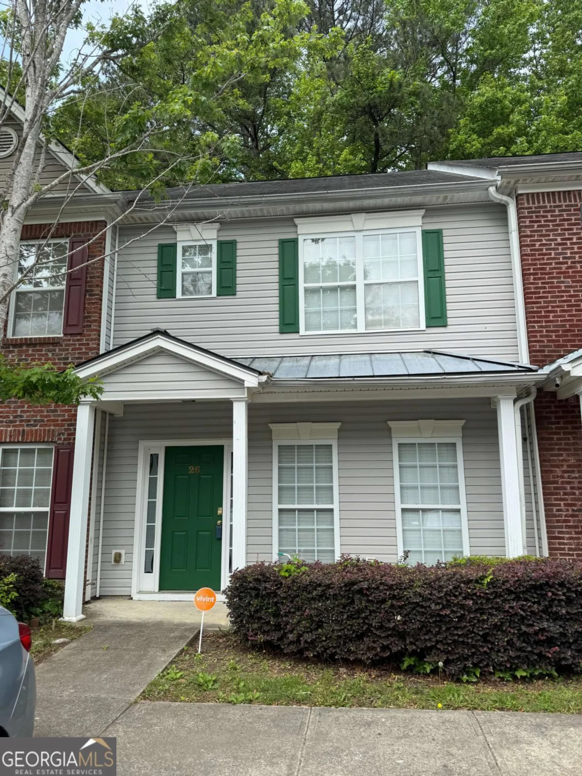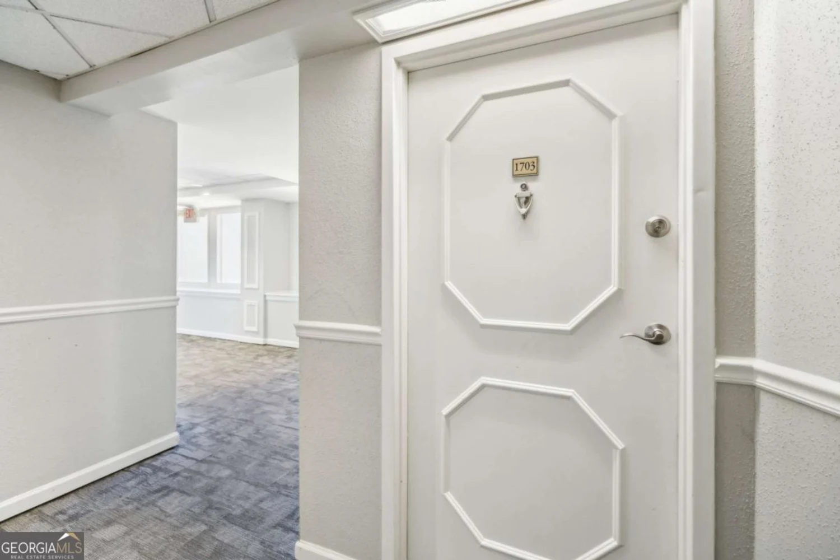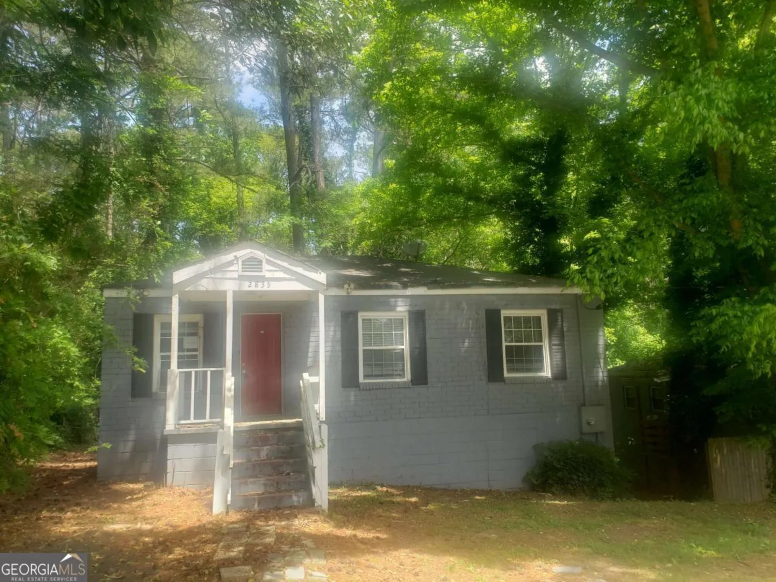240 renaissance parkwayAtlanta, GA 30308
240 renaissance parkwayAtlanta, GA 30308
Description
Most space for your money!! Perfect location in this Old 4th Ward gated community, walk to Krispy Kreme, Publix, Ponce City Market or the parks. This updated first floor condo offers lots of windows with plantation shutters, large open floorplan, a separate office or den and outdoor patio with additional storage. Recent updates include: beautiful new floors, fresh neutral paint, new furnace/thermostat, new granite counters, and new stainless dishwasher. Also included: refrigerator, microwave, washer/dryer, custom closet organizer, upgraded lighting and security system. 1 year home warranty is offered to the buyer.
Property Details for 240 Renaissance Parkway
- Subdivision ComplexSienna At Renaissance Park
- Architectural StyleBrick/Frame, European, Traditional
- Num Of Parking Spaces2
- Parking FeaturesOff Street
- Property AttachedYes
LISTING UPDATED:
- StatusClosed
- MLS #8521231
- Days on Site74
- Taxes$2,970.86 / year
- HOA Fees$4,423 / month
- MLS TypeResidential
- Year Built1989
- CountryFulton
LISTING UPDATED:
- StatusClosed
- MLS #8521231
- Days on Site74
- Taxes$2,970.86 / year
- HOA Fees$4,423 / month
- MLS TypeResidential
- Year Built1989
- CountryFulton
Building Information for 240 Renaissance Parkway
- StoriesOne
- Year Built1989
- Lot Size0.0200 Acres
Payment Calculator
Term
Interest
Home Price
Down Payment
The Payment Calculator is for illustrative purposes only. Read More
Property Information for 240 Renaissance Parkway
Summary
Location and General Information
- Community Features: Clubhouse, Gated, Pool, Near Public Transport, Near Shopping
- Directions: On Ponce de Leon heading east from Midtown turn right at Argonne Ave or Central Park (Krispy Kreme). Go past North Ave, then turn right onto Renaissance Prkwy, complex is first one on the left. Once thru the gate, immediately turn left.
- View: City
- Coordinates: 33.76788,-84.378991
School Information
- Elementary School: Hope Hill
- Middle School: Inman
- High School: Grady
Taxes and HOA Information
- Parcel Number: 14 005000130021
- Tax Year: 2018
- Association Fee Includes: Insurance, Maintenance Structure, Trash, Maintenance Grounds, Management Fee, Reserve Fund, Sewer, Swimming, Water
Virtual Tour
Parking
- Open Parking: No
Interior and Exterior Features
Interior Features
- Cooling: Electric, Ceiling Fan(s), Central Air
- Heating: Natural Gas, Central, Forced Air
- Appliances: Gas Water Heater, Dryer, Washer, Dishwasher, Disposal, Ice Maker, Microwave, Oven/Range (Combo), Refrigerator, Stainless Steel Appliance(s)
- Basement: None
- Fireplace Features: Family Room, Factory Built, Gas Starter, Gas Log
- Flooring: Hardwood, Carpet
- Interior Features: High Ceilings, Soaking Tub, Tile Bath, Walk-In Closet(s)
- Levels/Stories: One
- Window Features: Double Pane Windows
- Kitchen Features: Breakfast Bar, Pantry
- Foundation: Slab
- Main Bedrooms: 1
- Bathrooms Total Integer: 1
- Main Full Baths: 1
- Bathrooms Total Decimal: 1
Exterior Features
- Patio And Porch Features: Deck, Patio
- Roof Type: Composition
- Security Features: Gated Community, Security System, Smoke Detector(s)
- Laundry Features: In Kitchen, Laundry Closet
- Pool Private: No
Property
Utilities
- Utilities: Cable Available, Sewer Connected
- Water Source: Public
Property and Assessments
- Home Warranty: Yes
- Property Condition: Updated/Remodeled, Resale
Green Features
- Green Energy Efficient: Thermostat
Lot Information
- Above Grade Finished Area: 873
- Common Walls: No One Below, 2+ Common Walls
- Lot Features: Level
Multi Family
- Number of Units To Be Built: Square Feet
Rental
Rent Information
- Land Lease: Yes
- Occupant Types: Vacant
Public Records for 240 Renaissance Parkway
Tax Record
- 2018$2,970.86 ($247.57 / month)
Home Facts
- Beds1
- Baths1
- Total Finished SqFt873 SqFt
- Above Grade Finished873 SqFt
- StoriesOne
- Lot Size0.0200 Acres
- StyleCondominium
- Year Built1989
- APN14 005000130021
- CountyFulton
- Fireplaces1


