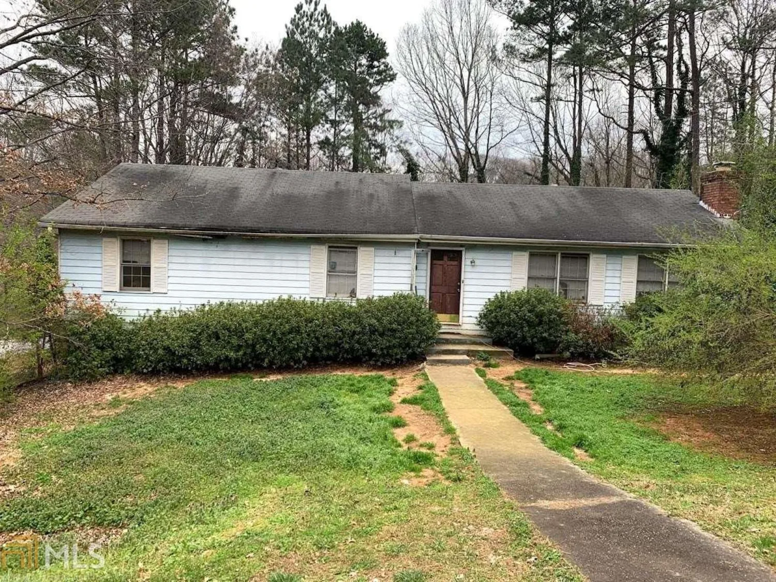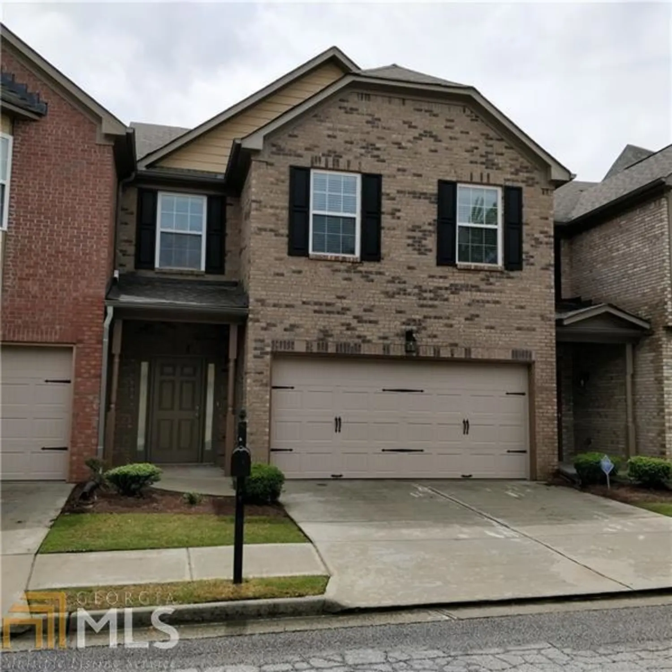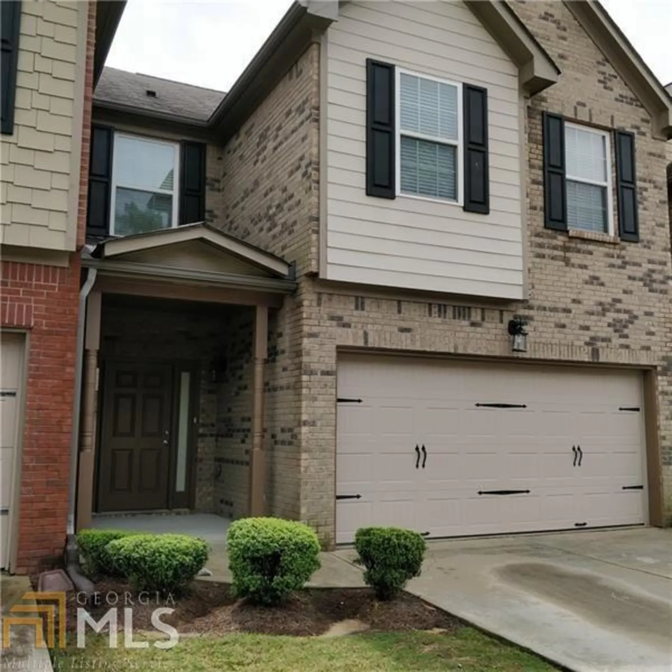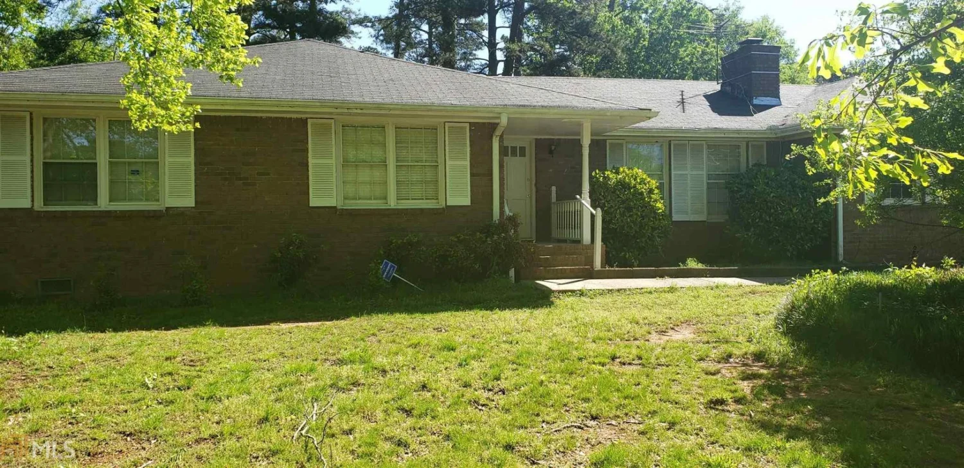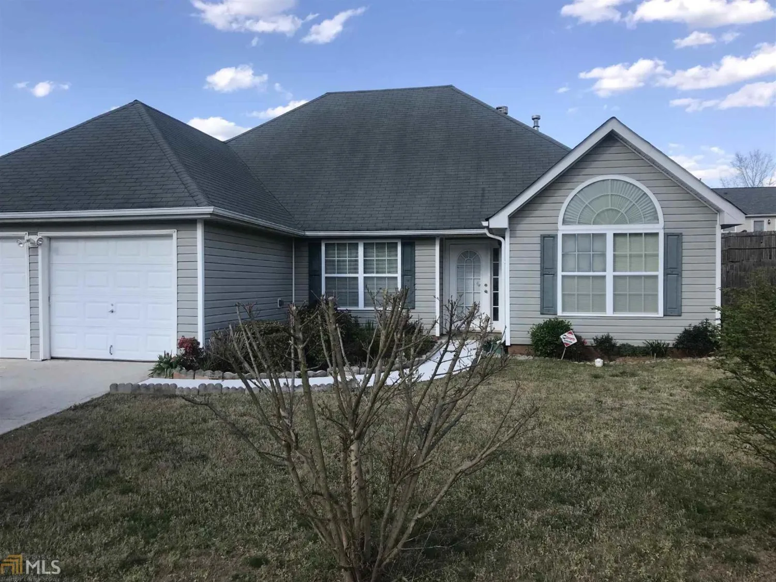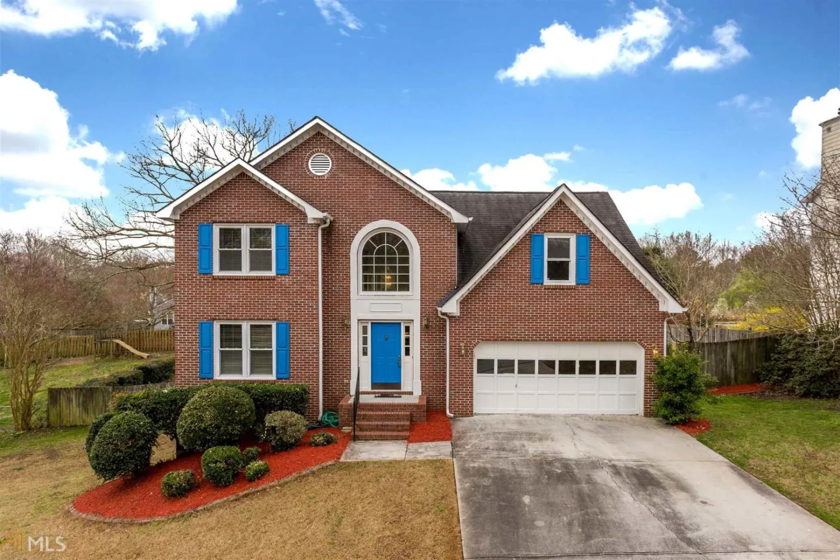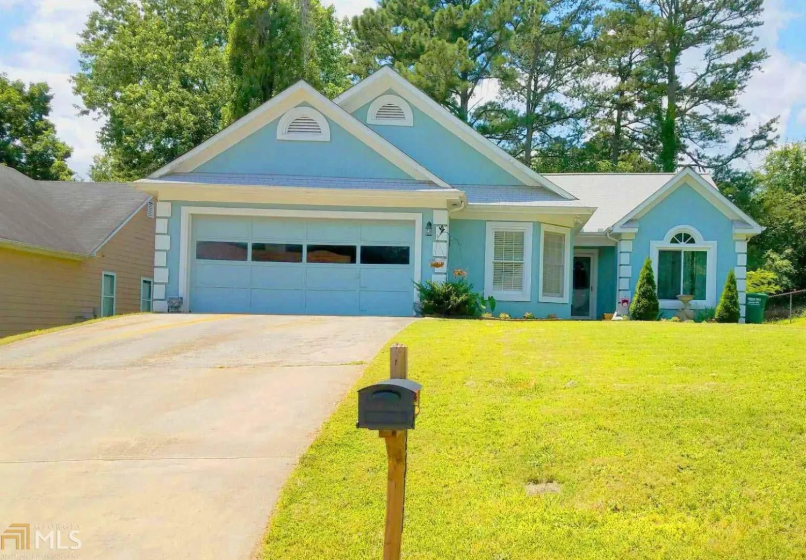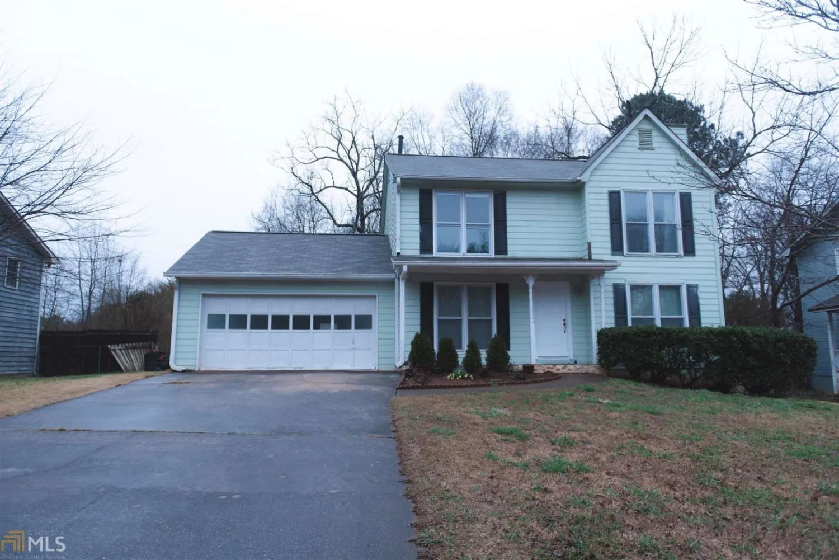3145 village glen laneSnellville, GA 30039
3145 village glen laneSnellville, GA 30039
Description
UNBELIEVABLE LISTING WITH LONG TIME OWNER THAT HAS TAKEN METICULOUS CARE. NEW INTERIOR PAINT, HVAC, WINDOWS & LOTS OF UPDATES, WALKING DISTANCE TO SCHOOLS AND SHOPPING, INSIDE YOU'LL FIND A BEAUTIFUL HARDWOOD FOYER, SEP LR AND DR WITH CROWN MOLDING, A NEW GOURMET KITCHEN WITH GRANITE COUNTER TOPS, UPDATED APPLIANCES & LAMINATE FLOORS, PLUS A SUNNY BREAKFAST AREA OVERLOOKING THE PATIO & BACK YARD THAT LOOKS LIKE A BOTANICAL GARDEN. ENJOY COLD WINTER EVENINGS BY THE FIREPLACE IN THE FAMILY ROOM. LUXURIOUS MASTER SUITE WITH PRIVATE BATH AND WALK IN CLOSET. SET ON A BEAUTIFUL CORNER LOT W/TOO MUCH MORE TO LIST. ** YOU MUST SEE THIS ONE!!
Property Details for 3145 Village Glen Lane
- Subdivision ComplexTwin Village
- Architectural StyleTraditional
- ExteriorOther
- Num Of Parking Spaces2
- Parking FeaturesAttached, Garage Door Opener, Garage, Kitchen Level
- Property AttachedNo
LISTING UPDATED:
- StatusClosed
- MLS #8523908
- Days on Site2
- Taxes$608.9 / year
- MLS TypeResidential
- Year Built1974
- Lot Size0.50 Acres
- CountryGwinnett
LISTING UPDATED:
- StatusClosed
- MLS #8523908
- Days on Site2
- Taxes$608.9 / year
- MLS TypeResidential
- Year Built1974
- Lot Size0.50 Acres
- CountryGwinnett
Building Information for 3145 Village Glen Lane
- StoriesTwo
- Year Built1974
- Lot Size0.5000 Acres
Payment Calculator
Term
Interest
Home Price
Down Payment
The Payment Calculator is for illustrative purposes only. Read More
Property Information for 3145 Village Glen Lane
Summary
Location and General Information
- Community Features: Street Lights, Walk To Schools, Near Shopping
- Directions: FROM 285 TAKE HWY 78 TOWARD SNELLVILLE, GO RT ON BETHANY CHURCH RD, THEN LT ON HWY 124, THEN RT AT FIRST LIGHT ON VILLAGE GLEN LANE TO HOUSE ON THE RT CORNER OF VILLAGE GLEN LN AND VILLAGE GLEN TR
- Coordinates: 33.820215,-84.033519
School Information
- Elementary School: Centerville
- Middle School: Shiloh
- High School: Shiloh
Taxes and HOA Information
- Parcel Number: R6031 084
- Tax Year: 2018
- Association Fee Includes: None
- Tax Lot: 4
Virtual Tour
Parking
- Open Parking: No
Interior and Exterior Features
Interior Features
- Cooling: Electric, Ceiling Fan(s), Central Air
- Heating: Natural Gas, Central, Forced Air
- Appliances: Gas Water Heater, Dishwasher, Microwave, Oven/Range (Combo)
- Basement: Crawl Space
- Fireplace Features: Family Room, Factory Built
- Flooring: Carpet, Hardwood, Laminate, Tile
- Interior Features: Other, Tile Bath, Walk-In Closet(s)
- Levels/Stories: Two
- Other Equipment: Satellite Dish
- Window Features: Storm Window(s)
- Kitchen Features: Breakfast Area
- Total Half Baths: 1
- Bathrooms Total Integer: 3
- Bathrooms Total Decimal: 2
Exterior Features
- Construction Materials: Press Board
- Patio And Porch Features: Deck, Patio
- Roof Type: Composition
- Laundry Features: In Kitchen, Laundry Closet
- Pool Private: No
Property
Utilities
- Sewer: Septic Tank
- Utilities: Cable Available
- Water Source: Public
Property and Assessments
- Home Warranty: Yes
- Property Condition: Resale
Green Features
- Green Energy Efficient: Insulation
Lot Information
- Above Grade Finished Area: 1778
- Lot Features: Corner Lot, Level, Private
Multi Family
- Number of Units To Be Built: Square Feet
Rental
Rent Information
- Land Lease: Yes
Public Records for 3145 Village Glen Lane
Tax Record
- 2018$608.90 ($50.74 / month)
Home Facts
- Beds3
- Baths2
- Total Finished SqFt1,778 SqFt
- Above Grade Finished1,778 SqFt
- StoriesTwo
- Lot Size0.5000 Acres
- StyleSingle Family Residence
- Year Built1974
- APNR6031 084
- CountyGwinnett
- Fireplaces1


