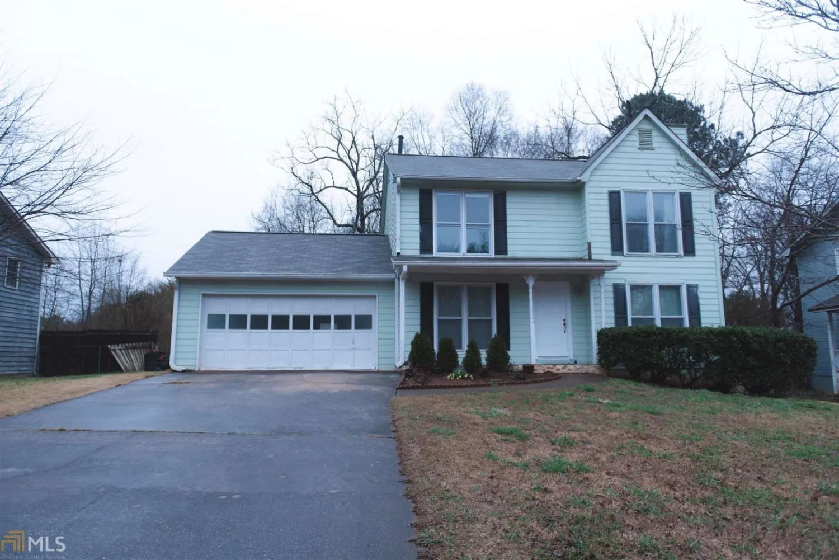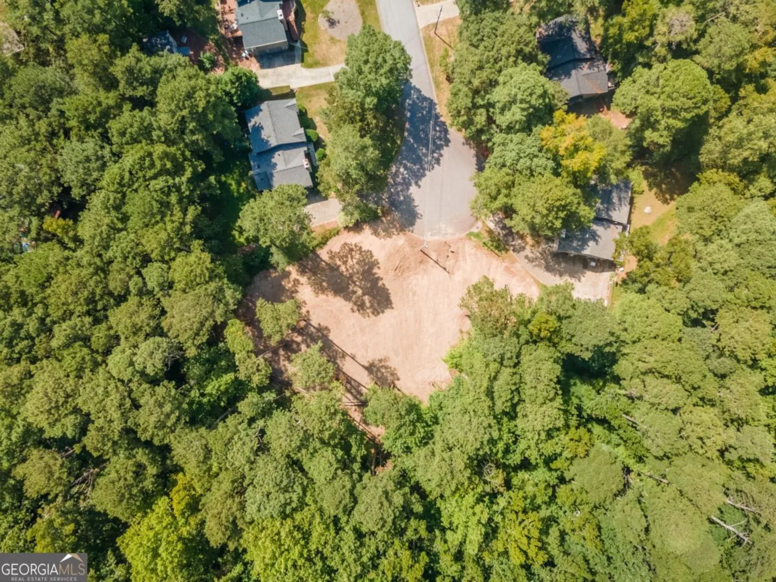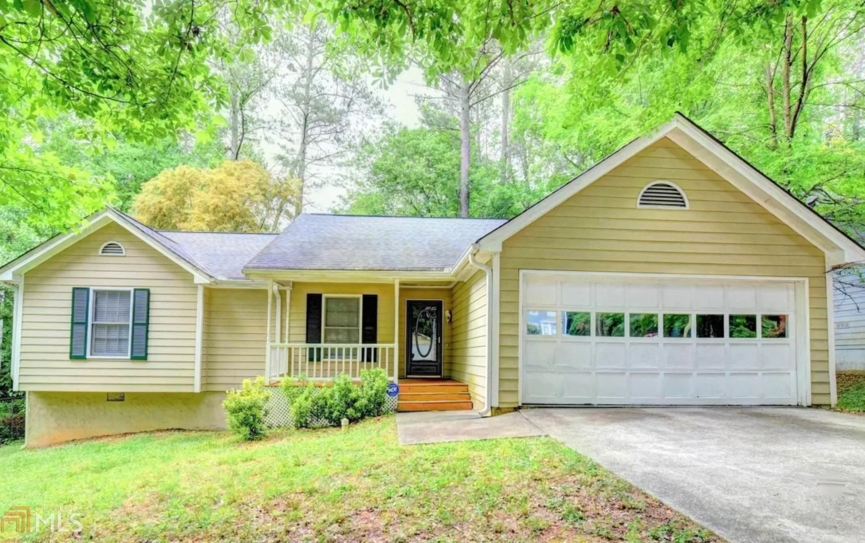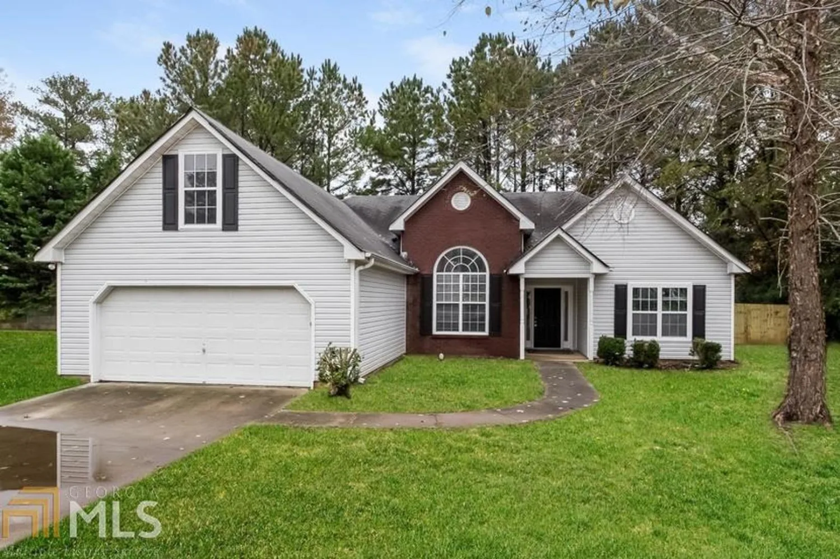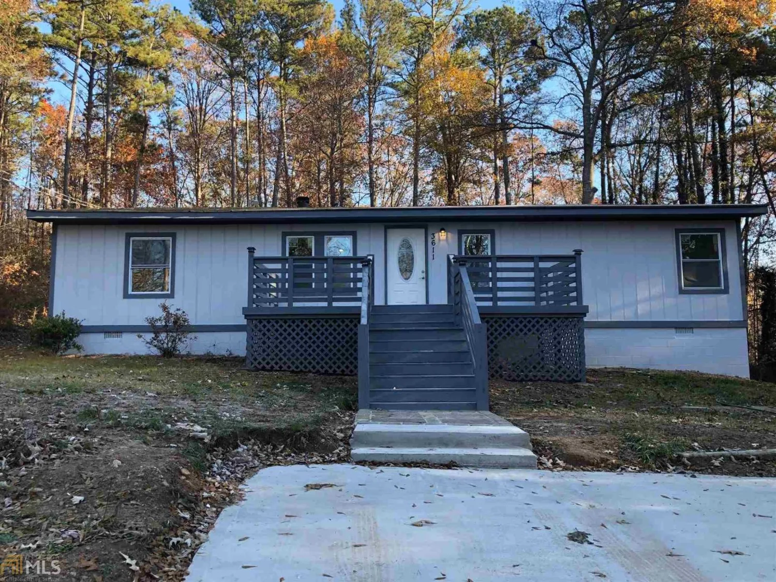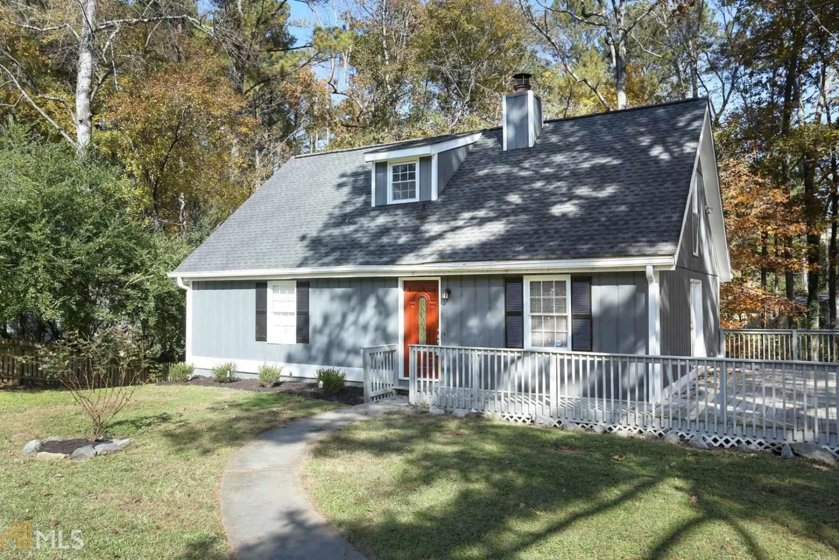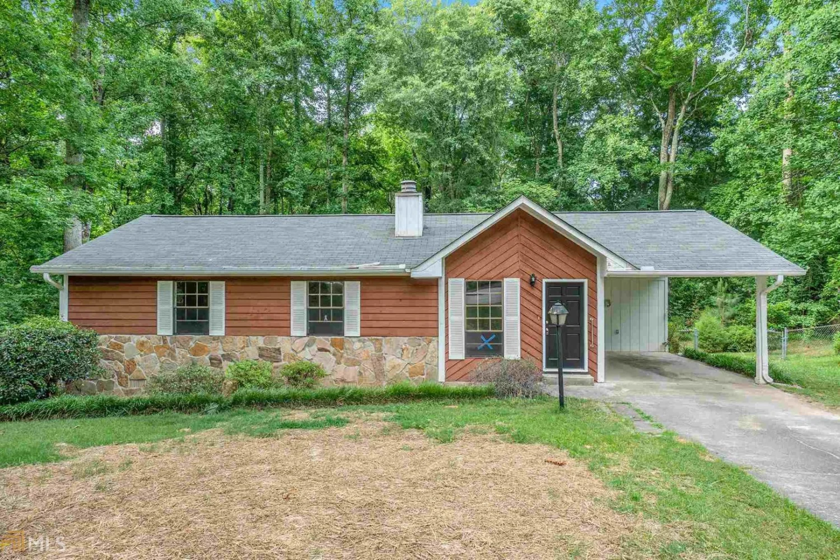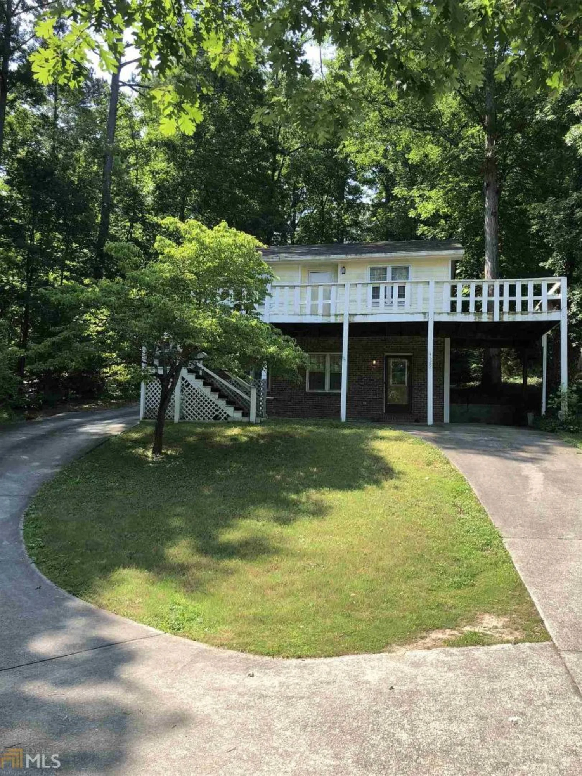4010 woodbridge driveSnellville, GA 30039
4010 woodbridge driveSnellville, GA 30039
Description
INVESTOR SPECIAL, PRICED BELOW ACTIVE COMPS! This property could be perfect for a fix & flip, buy and hold, or even an owner occupant looking to invest some sweat equity. Main living area features a brick fireplace. Finished basement space can be used as a rec room or Man cave. House features large master suite and 2 guest bedrooms. Separate Living and dining room, eat-in kitchen with large screened-in deck. Won't last long!!!
Property Details for 4010 Woodbridge Drive
- Subdivision ComplexBrentcrest
- Architectural StyleRanch
- Num Of Parking Spaces2
- Parking FeaturesBasement, Garage, Side/Rear Entrance
- Property AttachedNo
LISTING UPDATED:
- StatusClosed
- MLS #8569198
- Days on Site8
- Taxes$1,765.75 / year
- MLS TypeResidential
- Year Built1987
- Lot Size0.70 Acres
- CountryGwinnett
LISTING UPDATED:
- StatusClosed
- MLS #8569198
- Days on Site8
- Taxes$1,765.75 / year
- MLS TypeResidential
- Year Built1987
- Lot Size0.70 Acres
- CountryGwinnett
Building Information for 4010 Woodbridge Drive
- StoriesOne
- Year Built1987
- Lot Size0.7000 Acres
Payment Calculator
Term
Interest
Home Price
Down Payment
The Payment Calculator is for illustrative purposes only. Read More
Property Information for 4010 Woodbridge Drive
Summary
Location and General Information
- Community Features: Street Lights, Walk To Schools
- Directions: HWY 78 EAST,RIGHT BETHANY CHURCH(HWY 264),RIGHT ON ARDEN WAY,RIGHT WOODBRIDGE DRIVE,HOUSE ON LEFT.
- Coordinates: 33.812189,-84.051472
School Information
- Elementary School: Shiloh
- Middle School: Shiloh
- High School: Shiloh
Taxes and HOA Information
- Parcel Number: R6029 267
- Tax Year: 2018
- Association Fee Includes: None
- Tax Lot: 9
Virtual Tour
Parking
- Open Parking: No
Interior and Exterior Features
Interior Features
- Cooling: Electric, Central Air
- Heating: Natural Gas, Central
- Appliances: Gas Water Heater, Dishwasher, Oven/Range (Combo)
- Basement: Finished, Full
- Interior Features: Walk-In Closet(s)
- Levels/Stories: One
- Main Bedrooms: 3
- Bathrooms Total Integer: 2
- Main Full Baths: 2
- Bathrooms Total Decimal: 2
Exterior Features
- Construction Materials: Wood Siding
- Pool Private: No
Property
Utilities
- Sewer: Septic Tank
- Utilities: Underground Utilities, Cable Available
- Water Source: Public
Property and Assessments
- Home Warranty: Yes
- Property Condition: Resale
Green Features
- Green Energy Efficient: Insulation
Lot Information
- Above Grade Finished Area: 1680
- Lot Features: Corner Lot, Open Lot, Private
Multi Family
- Number of Units To Be Built: Square Feet
Rental
Rent Information
- Land Lease: Yes
Public Records for 4010 Woodbridge Drive
Tax Record
- 2018$1,765.75 ($147.15 / month)
Home Facts
- Beds3
- Baths2
- Total Finished SqFt1,680 SqFt
- Above Grade Finished1,680 SqFt
- StoriesOne
- Lot Size0.7000 Acres
- StyleSingle Family Residence
- Year Built1987
- APNR6029 267
- CountyGwinnett
- Fireplaces1


