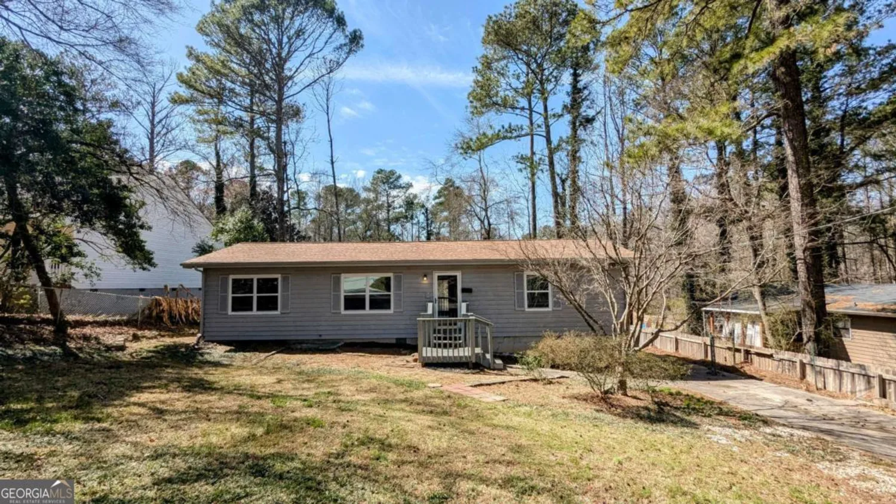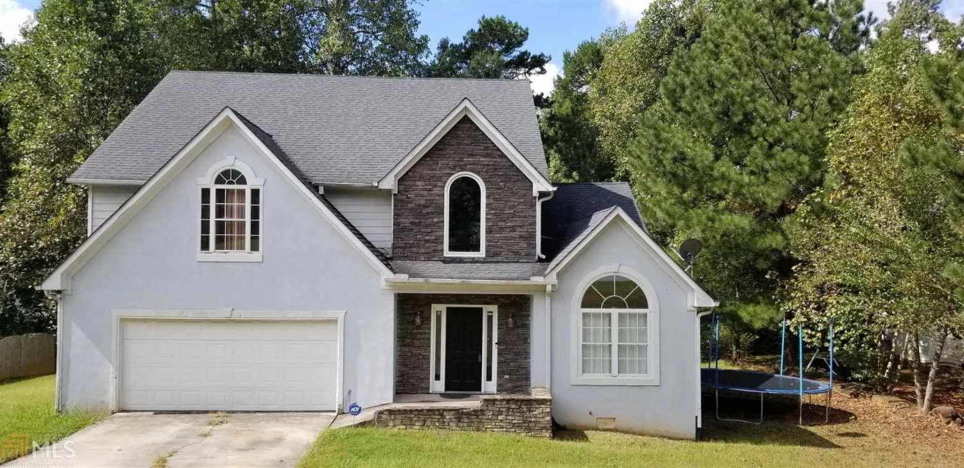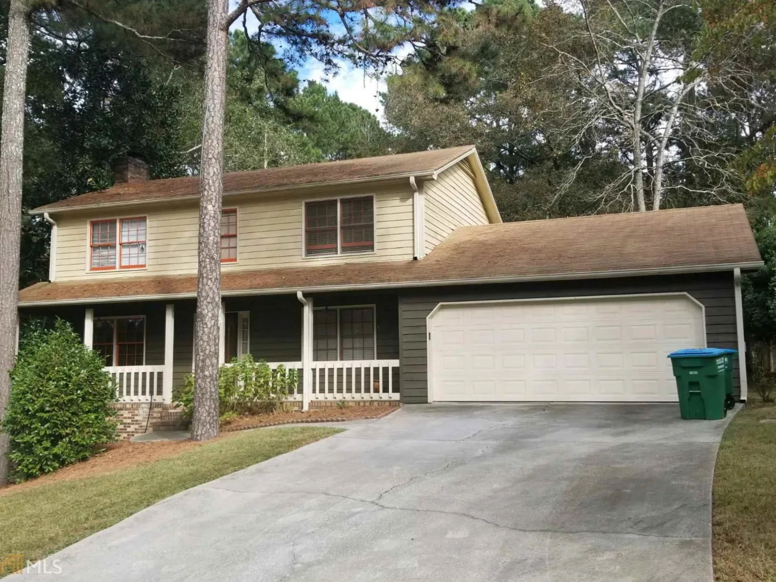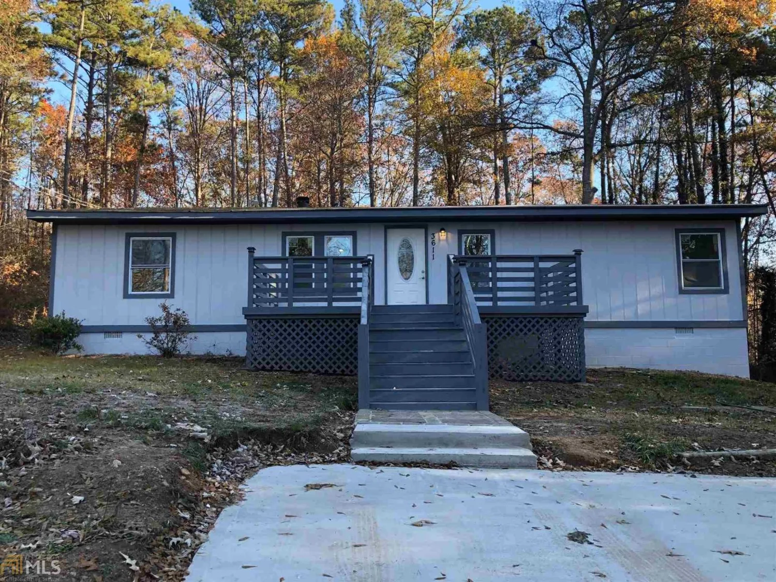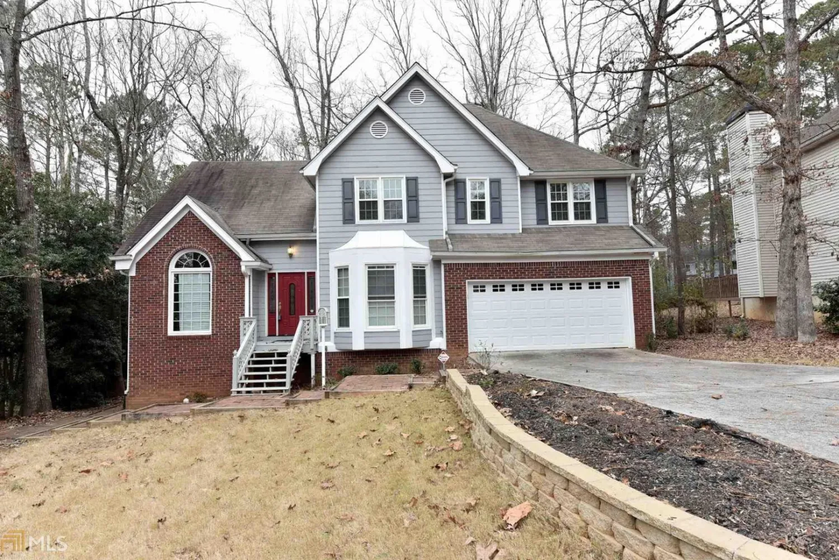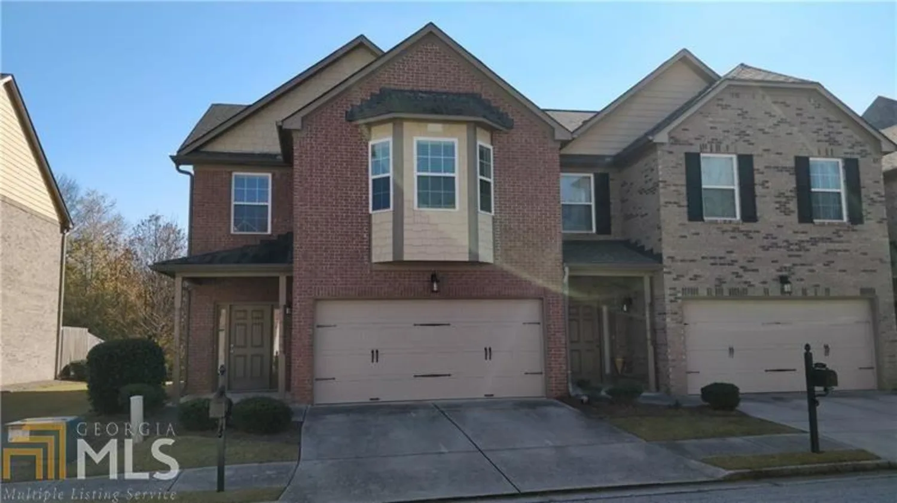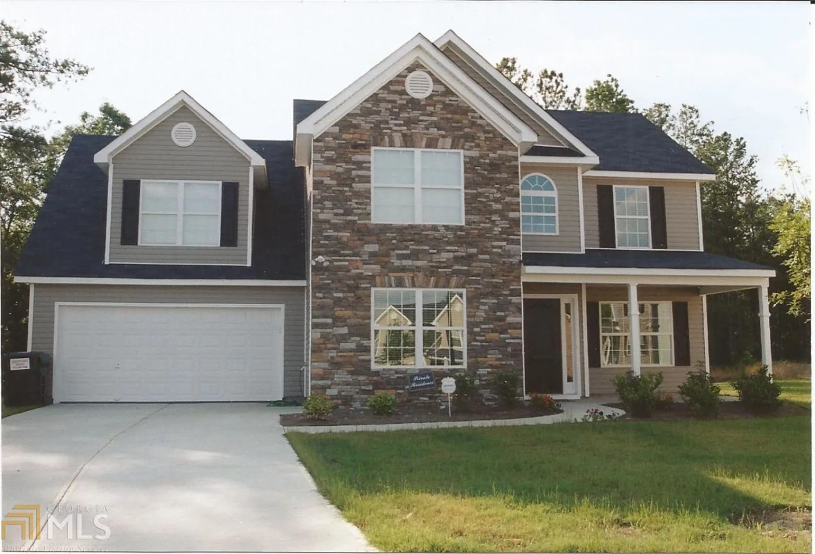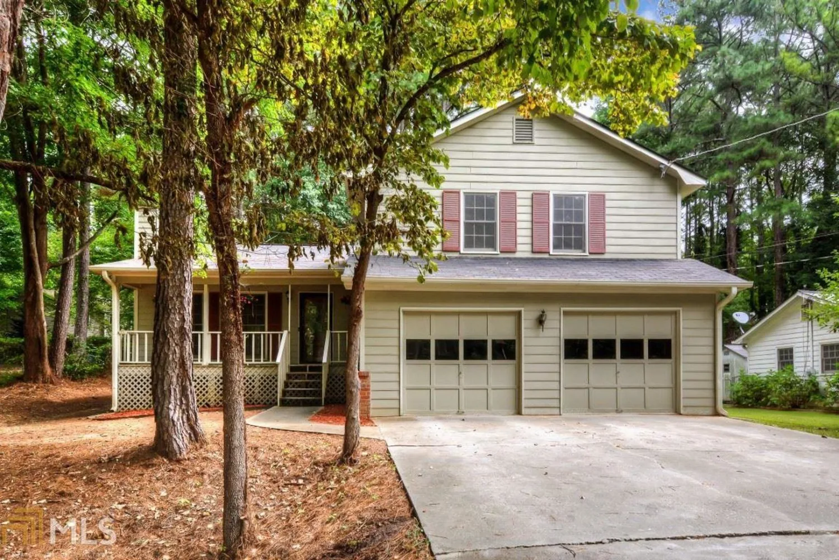3374 newcastle waySnellville, GA 30039
3374 newcastle waySnellville, GA 30039
Description
SPRAWLING MODERN RENOVATION ON AN OVERSIZED LOT! Featuring today's popular open floor plan. New interior & exterior paint in gorgeous gray tones. Updated lighting & hardware throughout. Kitchen boasts a sleek gray modern-day look w/granite countertops and glass tile backsplash. Perfect for entertaining, great room opens up to large deck overlooking yard for entertaining w fireplace. Oversized master suite on main. Awesome finished daylight basement boasts a ton of additional living space with bedroom/a full bath. Remarkable value!! Welcome home.
Property Details for 3374 Newcastle Way
- Subdivision ComplexCenterville-North
- Architectural StyleCape Cod
- ExteriorGarden
- Num Of Parking Spaces2
- Parking FeaturesAttached, Carport, Side/Rear Entrance
- Property AttachedNo
LISTING UPDATED:
- StatusClosed
- MLS #8495212
- Days on Site5
- Taxes$2,146.79 / year
- MLS TypeResidential
- Year Built1979
- Lot Size0.56 Acres
- CountryGwinnett
LISTING UPDATED:
- StatusClosed
- MLS #8495212
- Days on Site5
- Taxes$2,146.79 / year
- MLS TypeResidential
- Year Built1979
- Lot Size0.56 Acres
- CountryGwinnett
Building Information for 3374 Newcastle Way
- StoriesTwo
- Year Built1979
- Lot Size0.5600 Acres
Payment Calculator
Term
Interest
Home Price
Down Payment
The Payment Calculator is for illustrative purposes only. Read More
Property Information for 3374 Newcastle Way
Summary
Location and General Information
- Community Features: Street Lights, Walk To Schools
- Directions: I-285 E & US-78 E to Ross Rd to GA-264 E to Newcastle Way
- Coordinates: 33.8144394,-84.0301872
School Information
- Elementary School: Centerville
- Middle School: Shiloh
- High School: Shiloh
Taxes and HOA Information
- Parcel Number: R6018 046
- Tax Year: 2018
- Association Fee Includes: None
- Tax Lot: 49
Virtual Tour
Parking
- Open Parking: No
Interior and Exterior Features
Interior Features
- Cooling: Electric, Ceiling Fan(s), Central Air
- Heating: Natural Gas, Forced Air
- Appliances: Gas Water Heater, Dishwasher, Oven/Range (Combo), Stainless Steel Appliance(s)
- Basement: Bath Finished, Daylight, Interior Entry, Exterior Entry, Finished, Full
- Fireplace Features: Family Room, Factory Built
- Flooring: Hardwood
- Interior Features: Vaulted Ceiling(s), High Ceilings, Double Vanity, Entrance Foyer, Walk-In Closet(s)
- Levels/Stories: Two
- Kitchen Features: Breakfast Bar, Pantry, Solid Surface Counters
- Main Bedrooms: 2
- Bathrooms Total Integer: 3
- Main Full Baths: 1
- Bathrooms Total Decimal: 3
Exterior Features
- Accessibility Features: Accessible Hallway(s)
- Construction Materials: Wood Siding
- Fencing: Fenced
- Patio And Porch Features: Deck, Patio
- Roof Type: Composition
- Security Features: Smoke Detector(s)
- Laundry Features: In Hall, Laundry Closet
- Pool Private: No
Property
Utilities
- Utilities: Cable Available, Sewer Connected
- Water Source: Public
Property and Assessments
- Home Warranty: Yes
- Property Condition: Updated/Remodeled, Resale
Green Features
Lot Information
- Above Grade Finished Area: 2645
- Lot Features: Sloped
Multi Family
- Number of Units To Be Built: Square Feet
Rental
Rent Information
- Land Lease: Yes
- Occupant Types: Vacant
Public Records for 3374 Newcastle Way
Tax Record
- 2018$2,146.79 ($178.90 / month)
Home Facts
- Beds4
- Baths3
- Total Finished SqFt3,747 SqFt
- Above Grade Finished2,645 SqFt
- Below Grade Finished1,102 SqFt
- StoriesTwo
- Lot Size0.5600 Acres
- StyleSingle Family Residence
- Year Built1979
- APNR6018 046
- CountyGwinnett
- Fireplaces1


