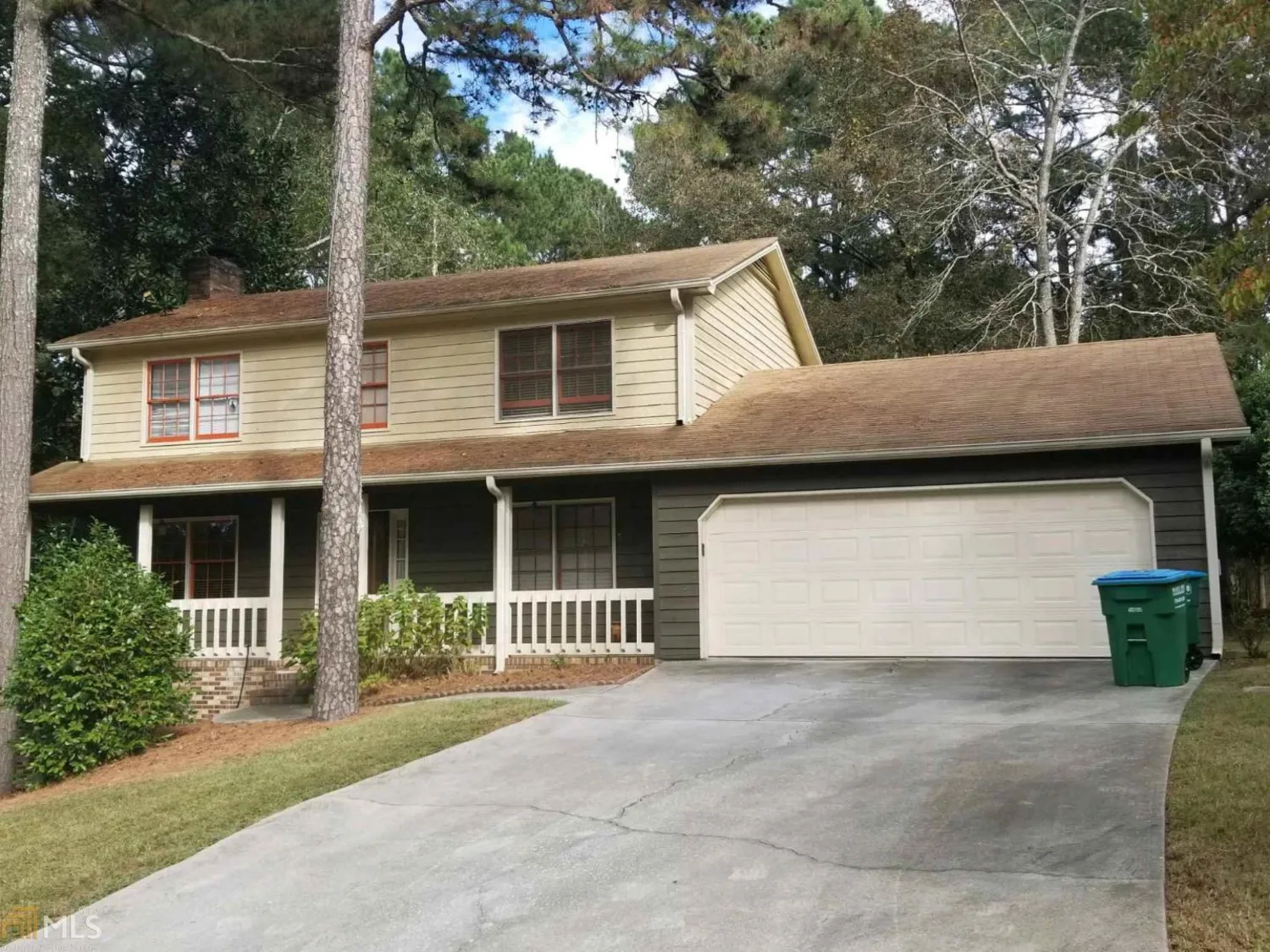2840 brackenwood driveSnellville, GA 30039
2840 brackenwood driveSnellville, GA 30039
Description
Traditional - 3Bd / 2.5Ba, with Bonus room and full Basement. 2 Story home with hardwood floors throughout. Burning fireplace, Kitchen with tile floor, granite countertops, eat-in area and open family room with bonus den. Updated kitchen and tile baths. Full sized laundry room & 1/2 bath on main. Upstairs has 3 bedrooms and two baths. Basement has finished potential bedroom with window and large open space. Back deck overlooks private backyard with kids play area.
Property Details for 2840 Brackenwood Drive
- Subdivision ComplexBrackenwood
- Architectural StyleTraditional
- Num Of Parking Spaces2
- Parking FeaturesGarage
- Property AttachedNo
- Waterfront FeaturesNo Dock Or Boathouse
LISTING UPDATED:
- StatusClosed
- MLS #8502095
- Days on Site78
- Taxes$1,844.73 / year
- MLS TypeResidential
- Year Built1983
- Lot Size0.41 Acres
- CountryGwinnett
LISTING UPDATED:
- StatusClosed
- MLS #8502095
- Days on Site78
- Taxes$1,844.73 / year
- MLS TypeResidential
- Year Built1983
- Lot Size0.41 Acres
- CountryGwinnett
Building Information for 2840 Brackenwood Drive
- StoriesTwo
- Year Built1983
- Lot Size0.4100 Acres
Payment Calculator
Term
Interest
Home Price
Down Payment
The Payment Calculator is for illustrative purposes only. Read More
Property Information for 2840 Brackenwood Drive
Summary
Location and General Information
- Community Features: None
- Directions: HWY 78E, RT ON BETHANY CHURCH, LT INTO S/D ON BRACKENWOOD, HOME ON RT.
- Coordinates: 33.820764,-84.060173
School Information
- Elementary School: Shiloh
- Middle School: Shiloh
- High School: Shiloh
Taxes and HOA Information
- Parcel Number: R6036 098
- Tax Year: 2018
- Association Fee Includes: None
- Tax Lot: 5
Virtual Tour
Parking
- Open Parking: No
Interior and Exterior Features
Interior Features
- Cooling: Electric, Central Air
- Heating: Natural Gas, Central
- Appliances: Dishwasher, Disposal, Ice Maker, Oven/Range (Combo), Refrigerator, Stainless Steel Appliance(s)
- Basement: Concrete, Daylight, Interior Entry, Exterior Entry, Finished, Full
- Flooring: Carpet, Hardwood, Tile
- Interior Features: Tile Bath, Walk-In Closet(s)
- Levels/Stories: Two
- Total Half Baths: 1
- Bathrooms Total Integer: 3
- Bathrooms Total Decimal: 2
Exterior Features
- Construction Materials: Rough-Sawn Lumber
- Pool Private: No
Property
Utilities
- Utilities: Cable Available
- Water Source: Public
Property and Assessments
- Home Warranty: Yes
- Property Condition: Resale
Green Features
Lot Information
- Above Grade Finished Area: 1856
- Lot Features: Level, Private, Sloped
- Waterfront Footage: No Dock Or Boathouse
Multi Family
- Number of Units To Be Built: Square Feet
Rental
Rent Information
- Land Lease: Yes
- Occupant Types: Vacant
Public Records for 2840 Brackenwood Drive
Tax Record
- 2018$1,844.73 ($153.73 / month)
Home Facts
- Beds4
- Baths2
- Total Finished SqFt2,177 SqFt
- Above Grade Finished1,856 SqFt
- Below Grade Finished321 SqFt
- StoriesTwo
- Lot Size0.4100 Acres
- StyleSingle Family Residence
- Year Built1983
- APNR6036 098
- CountyGwinnett
- Fireplaces1
Similar Homes

4480 Joseph Drive
Snellville, GA 30039
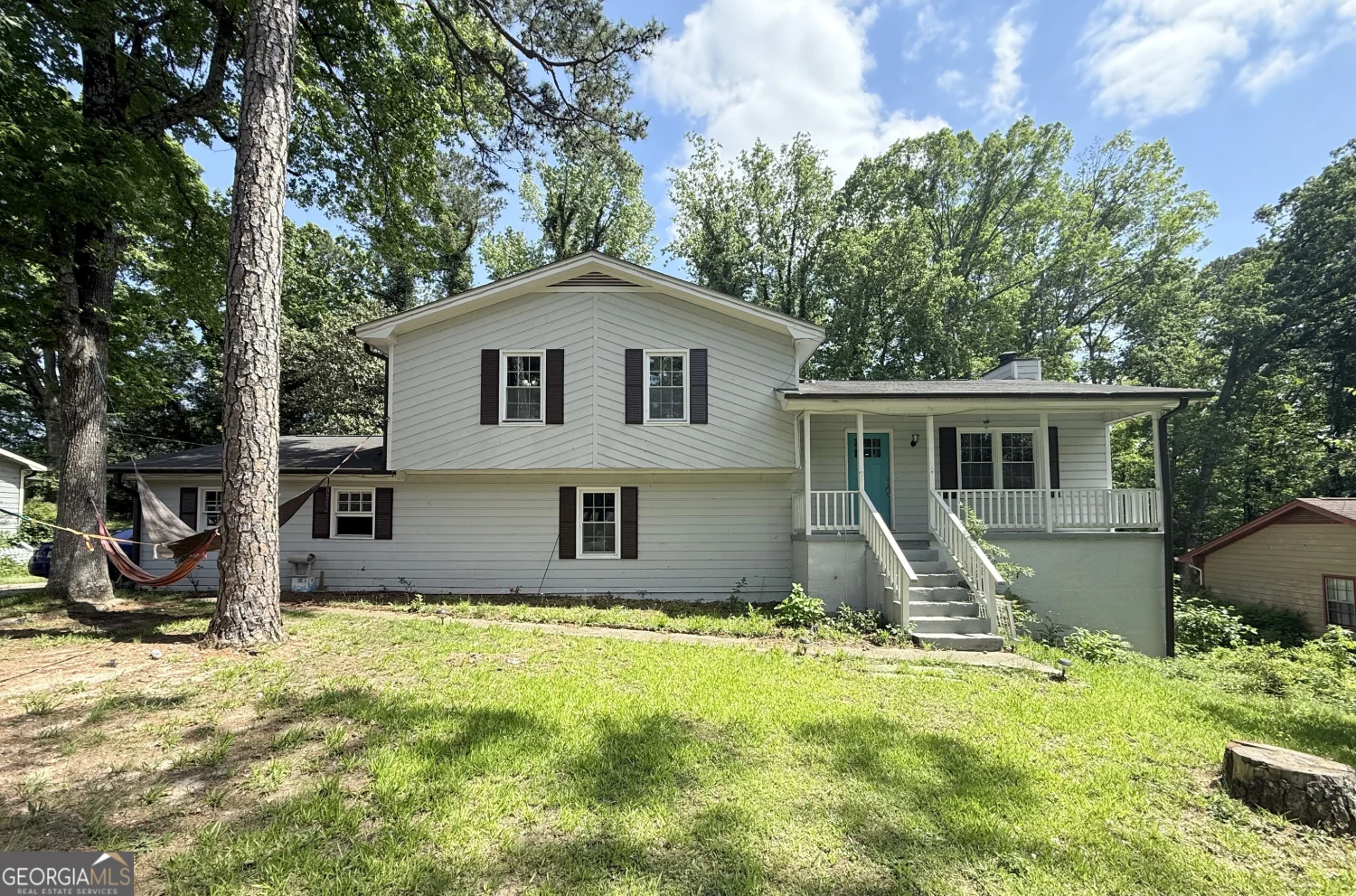
3456 Village Glen Court
Snellville, GA 30039
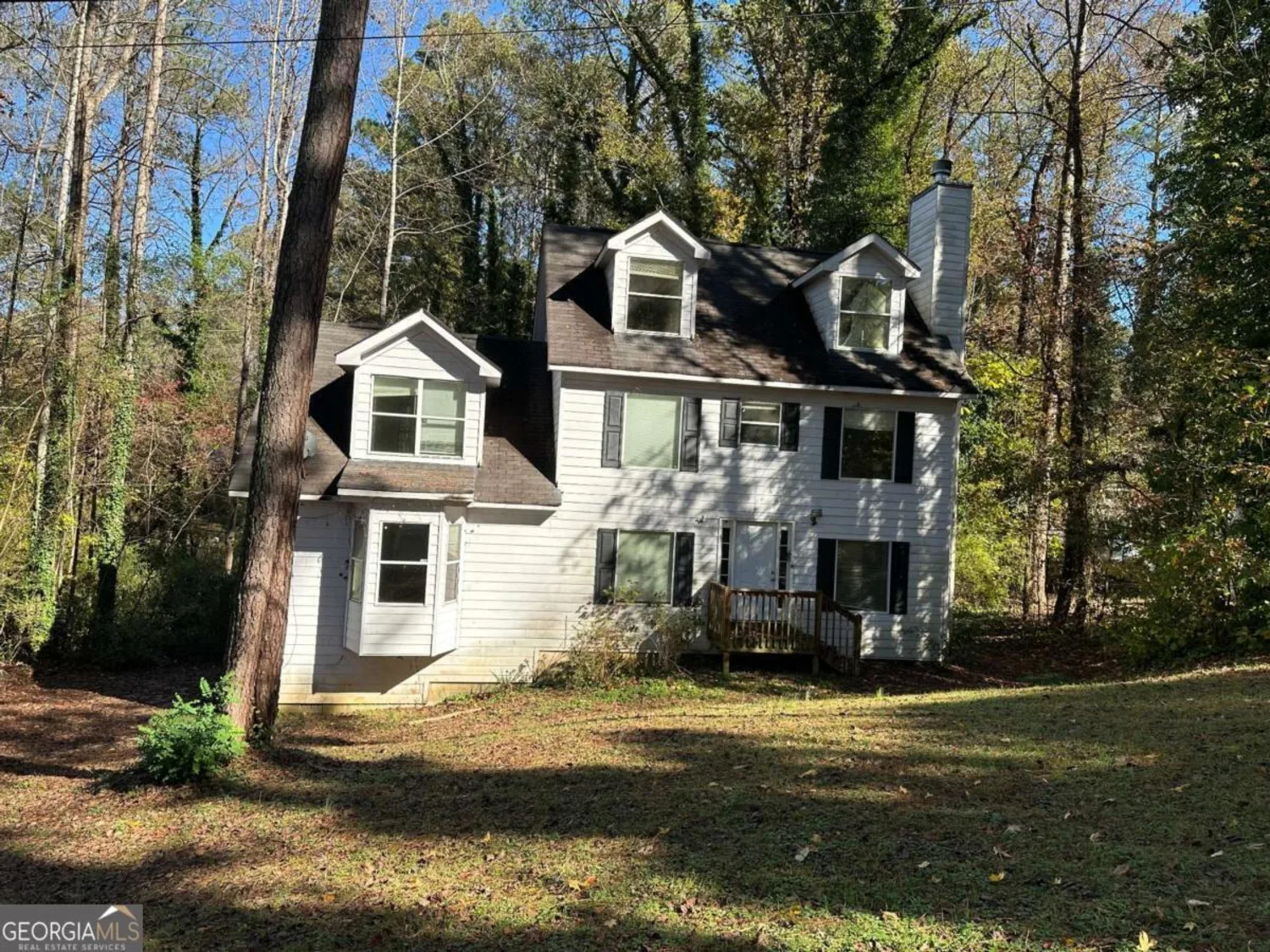
4232 Marjorie Road
Snellville, GA 30039
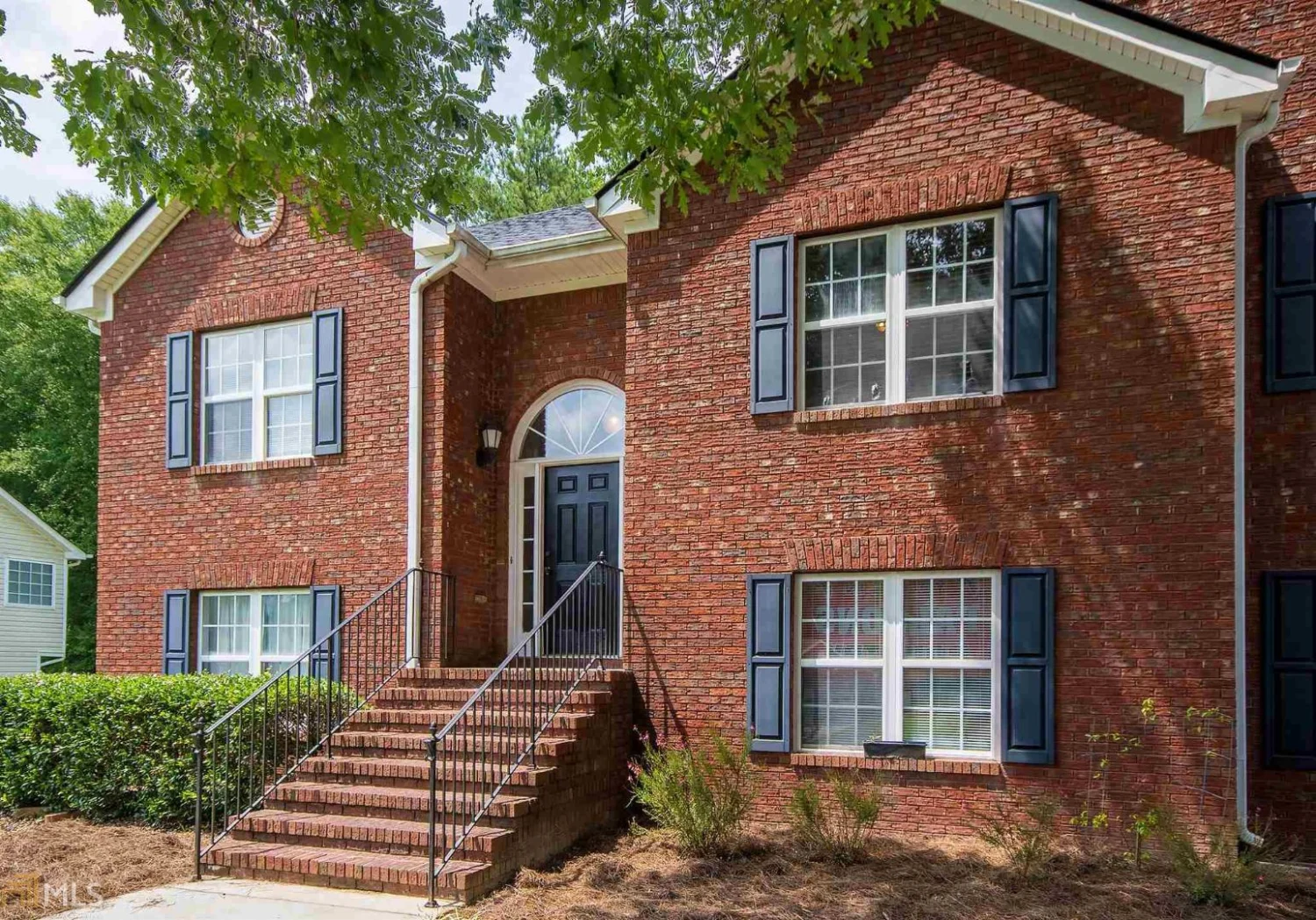
3840 Sweetbriar Trace
Snellville, GA 30039
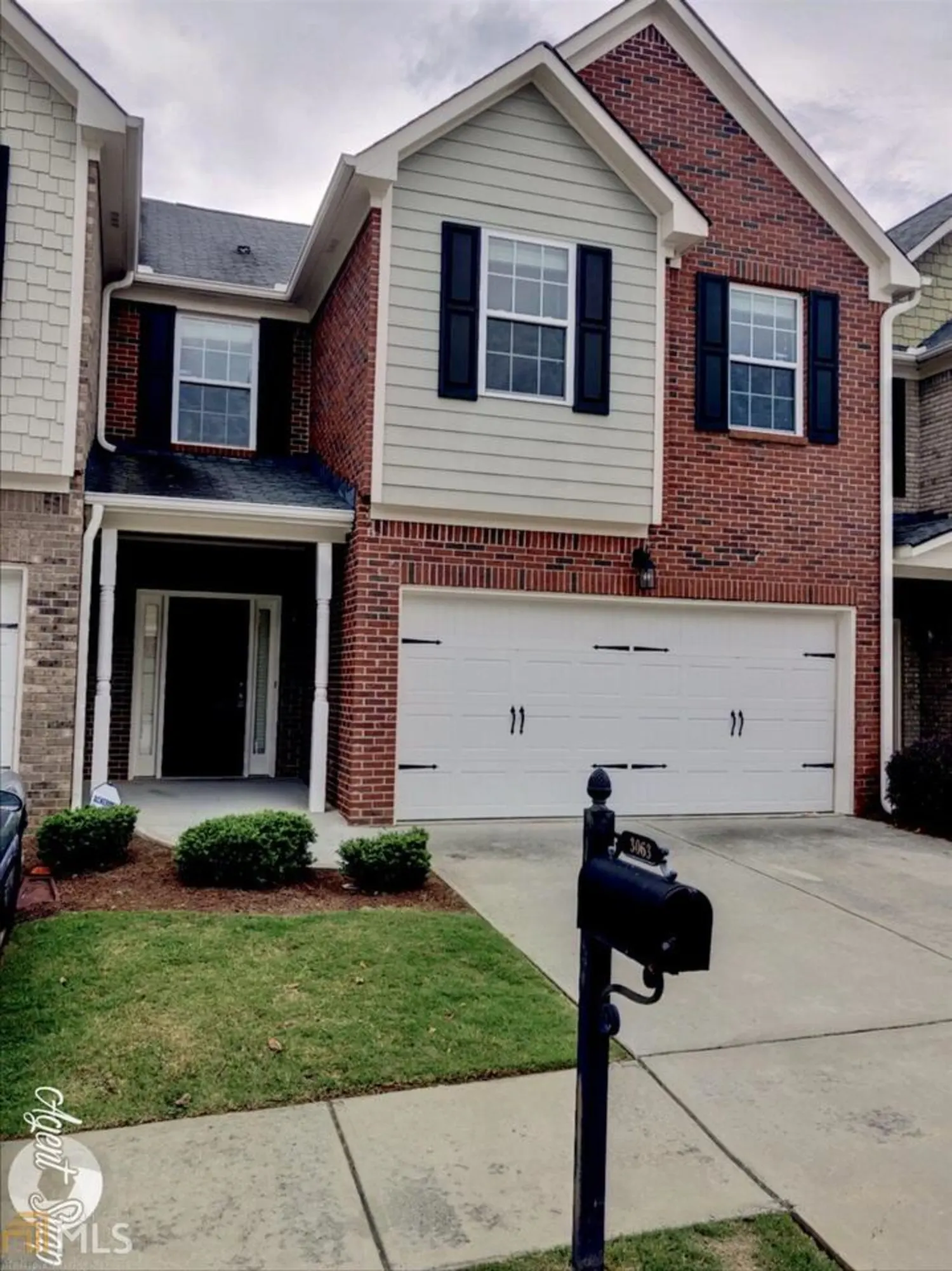
3063 Open Fields Court
Snellville, GA 30078
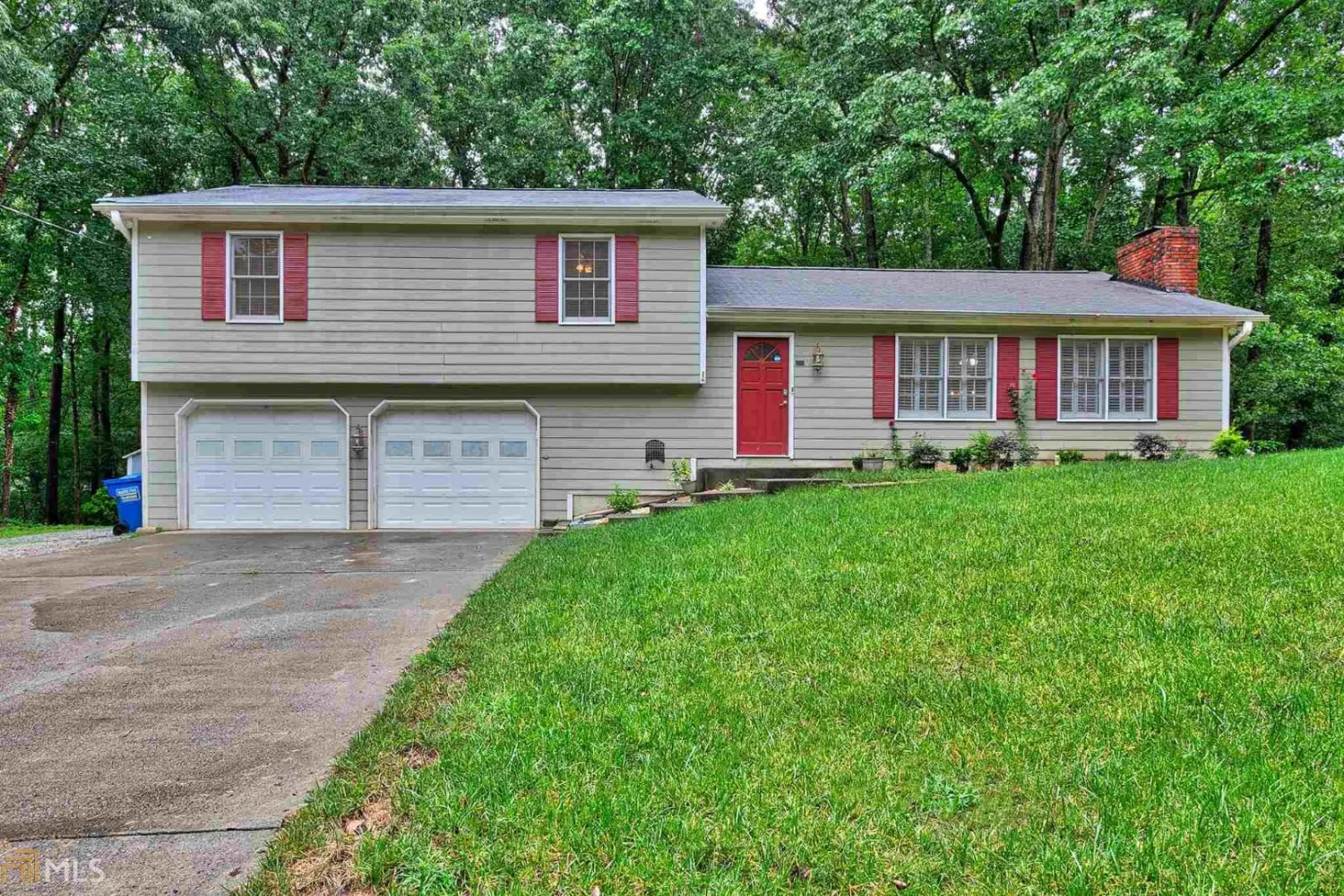
3160 Woodbridge Court
Snellville, GA 30039
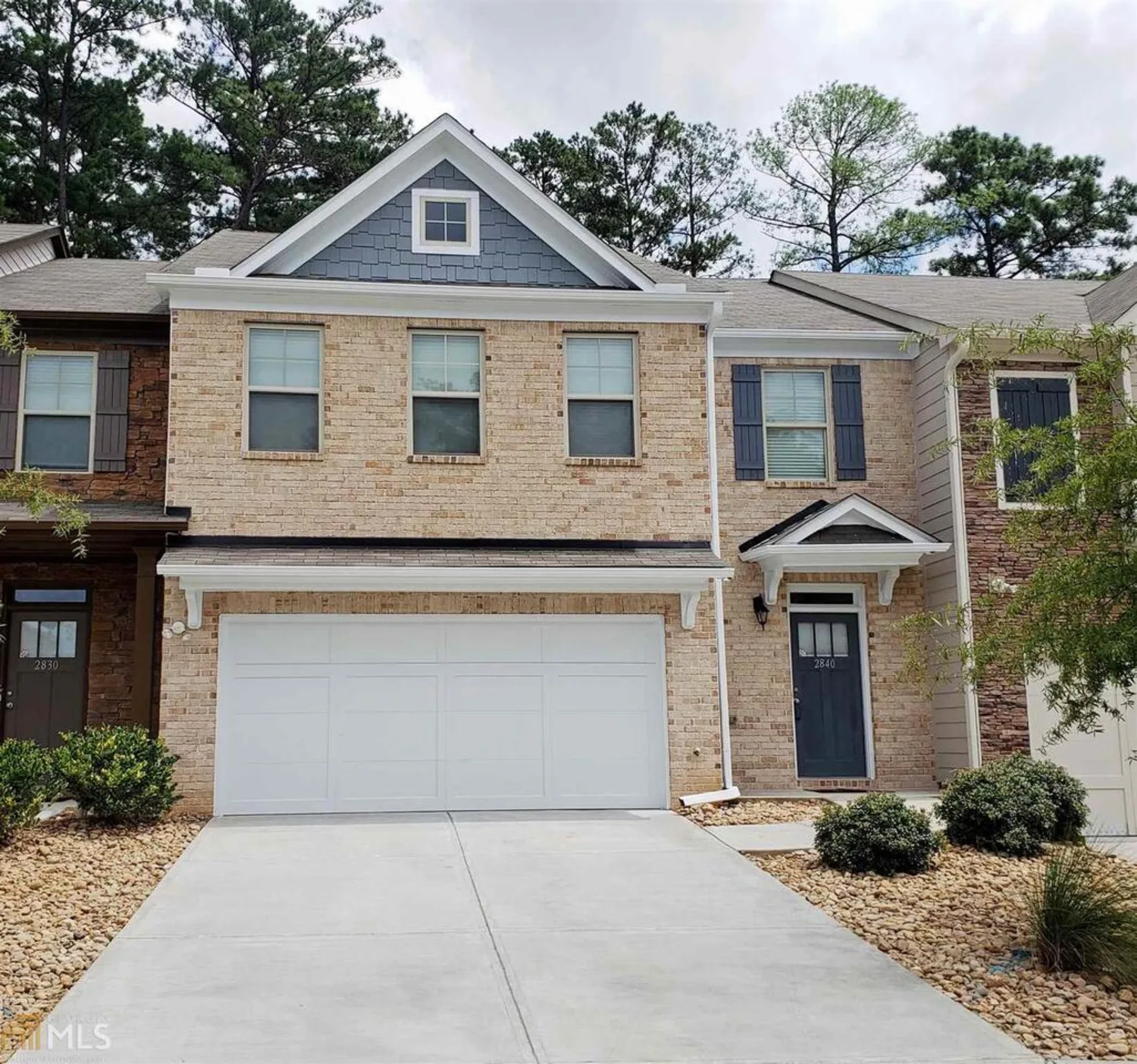
2840 Cooper Brook Drive
Snellville, GA 30078
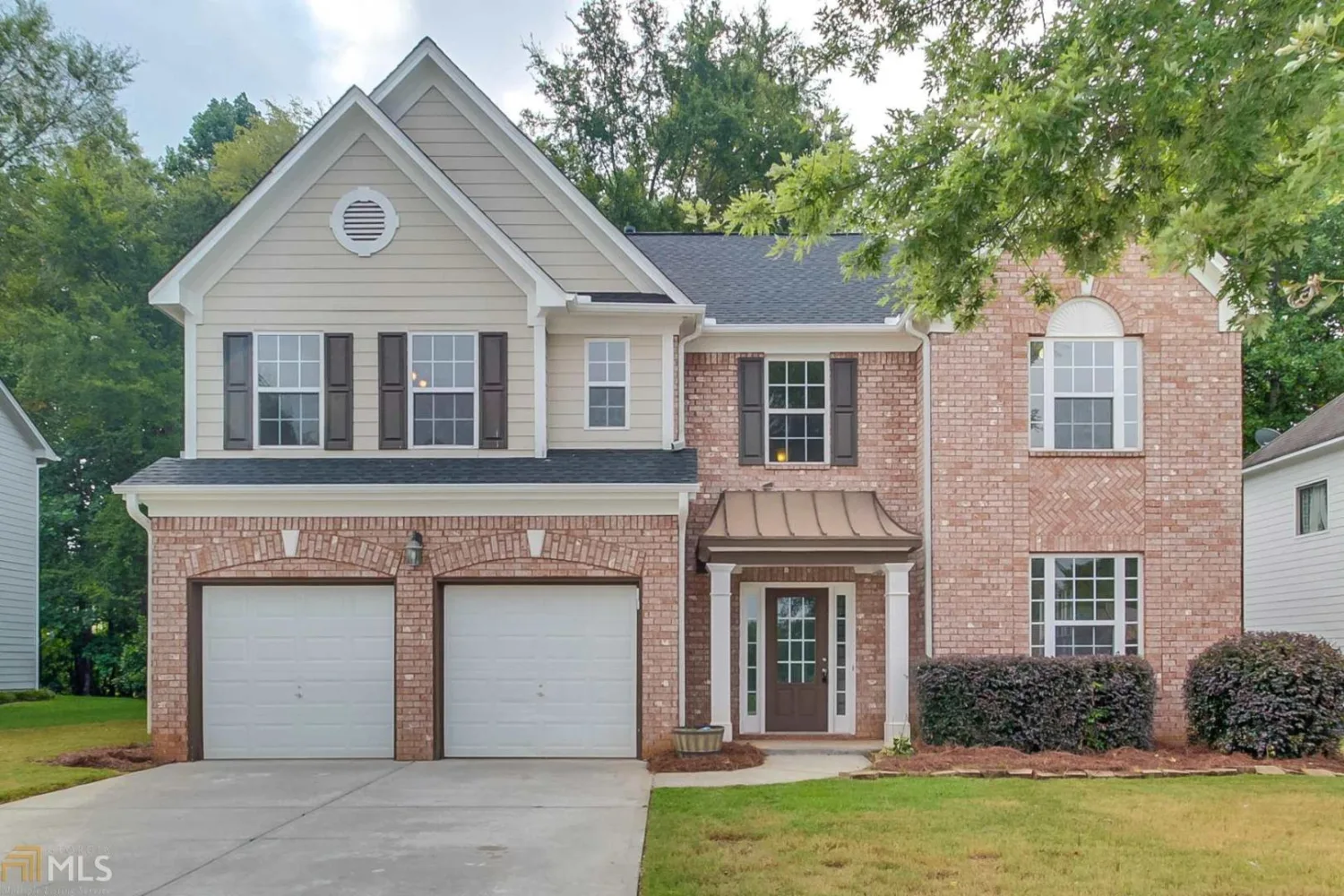
3966 Yosemite Park Lane
Snellville, GA 30039
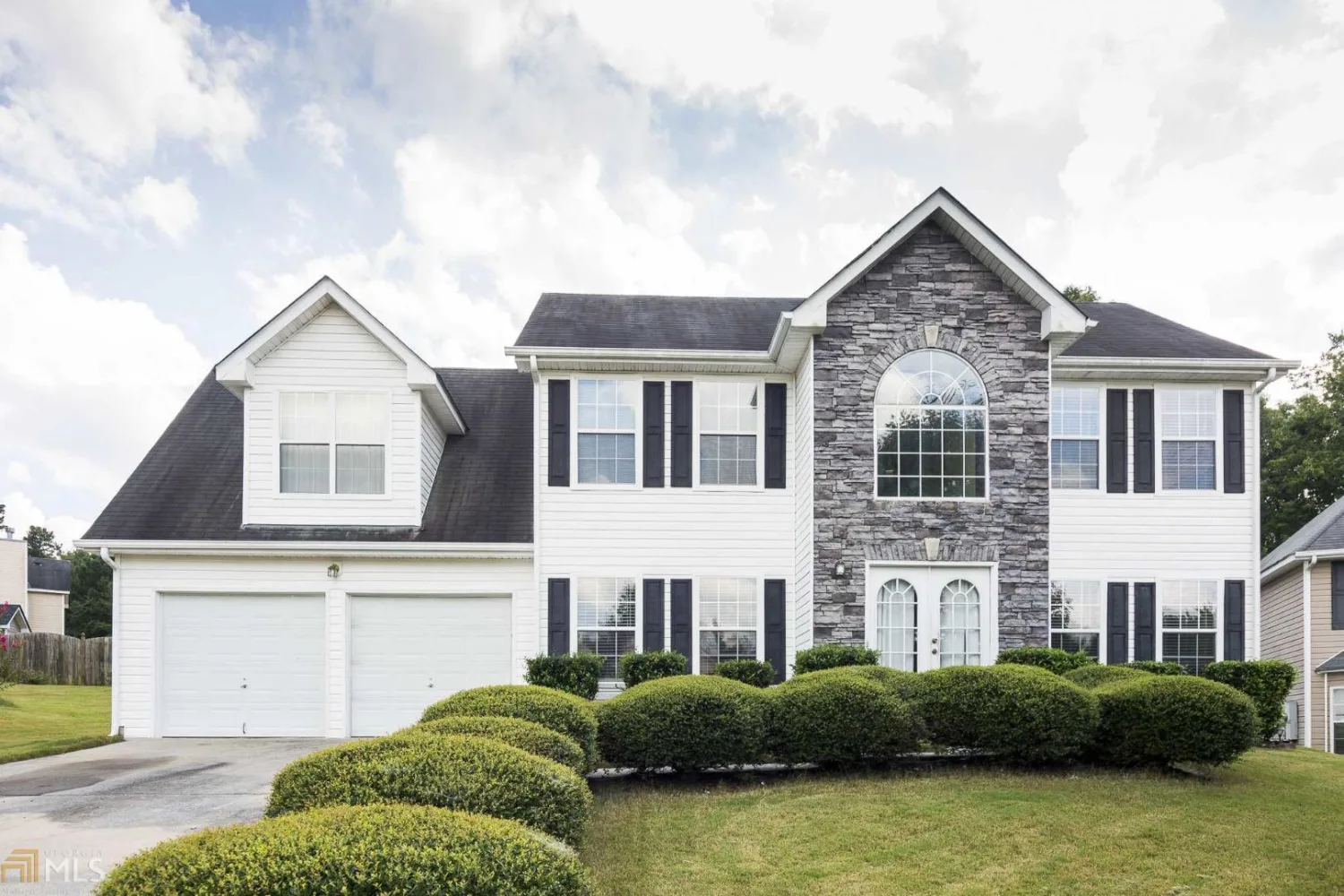
3584 Mcintosh Lane
Snellville, GA 30039


