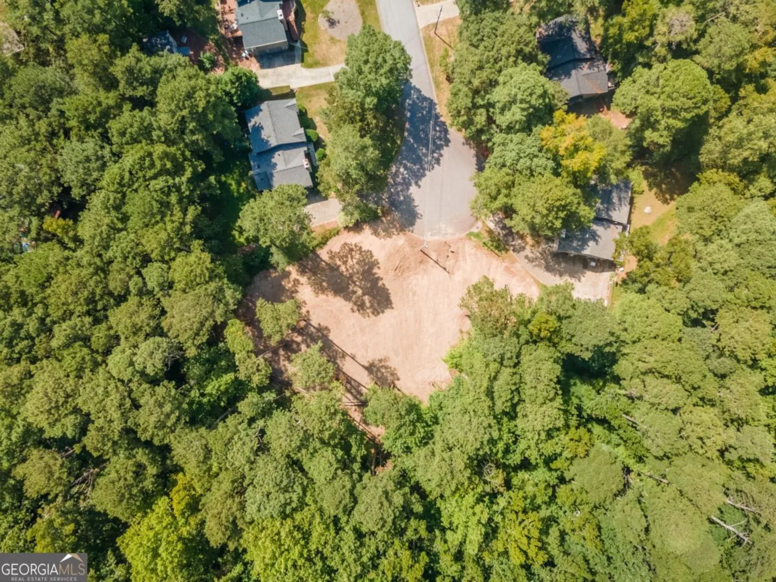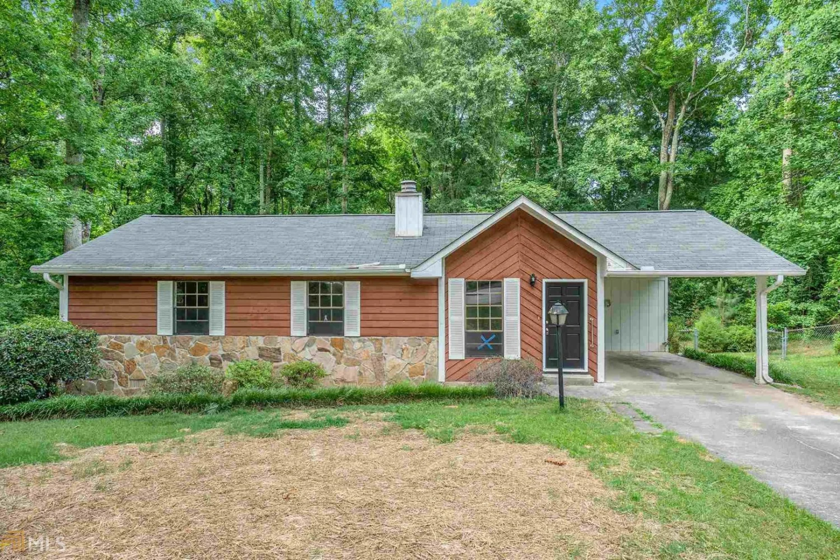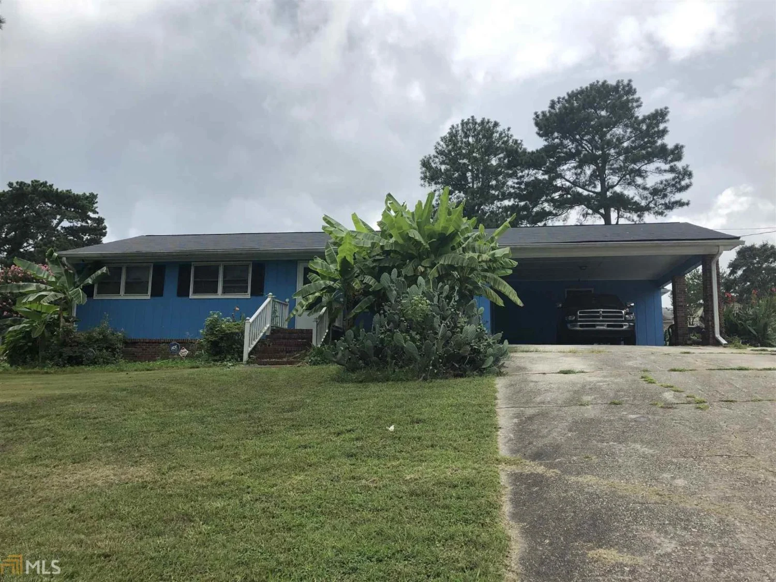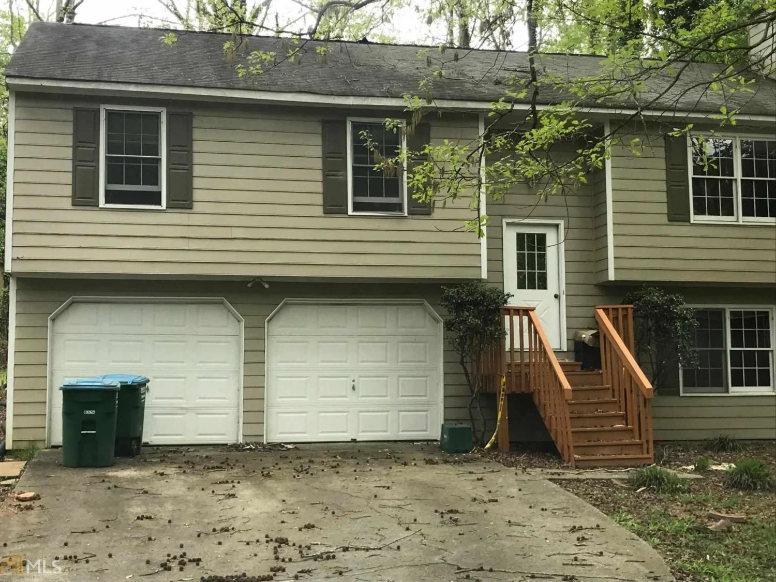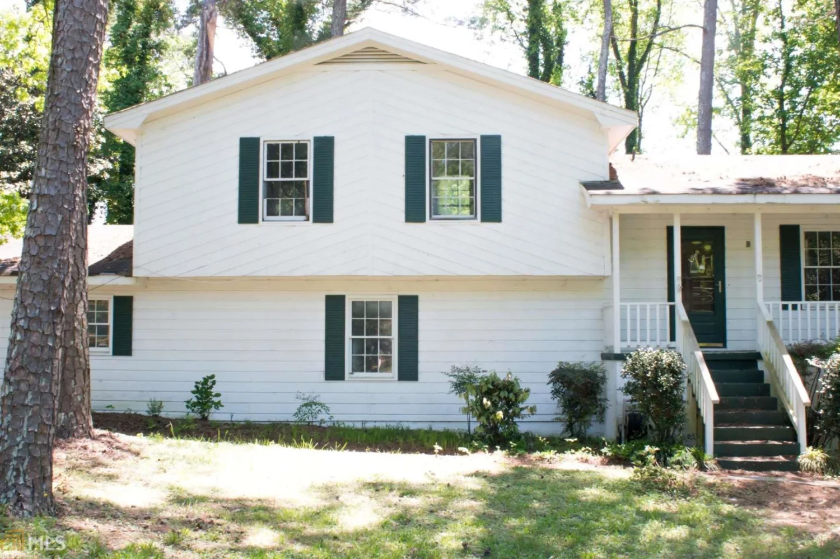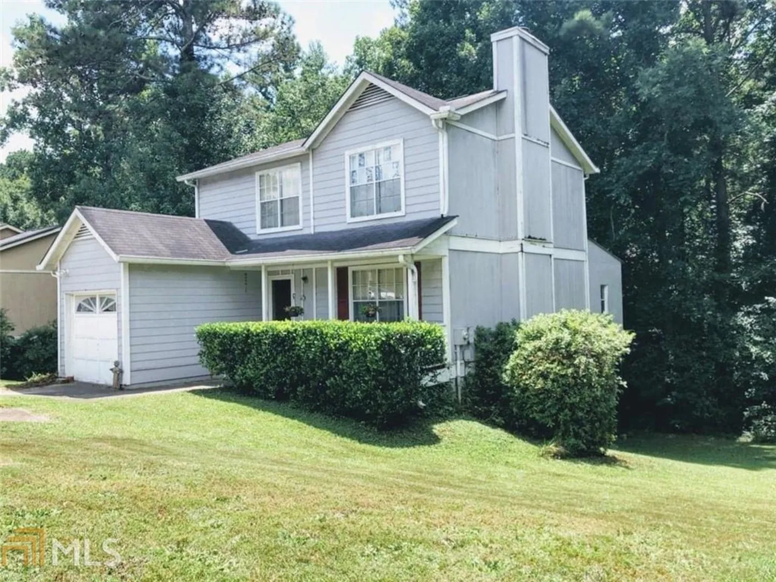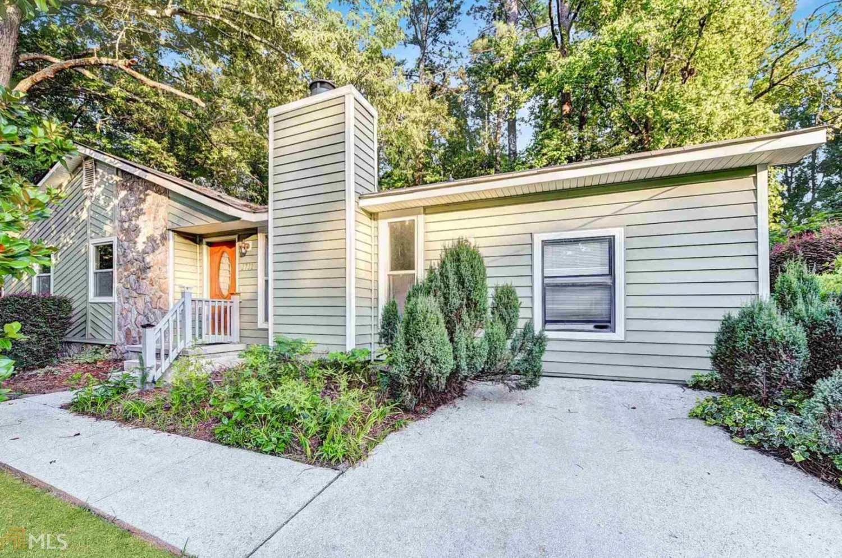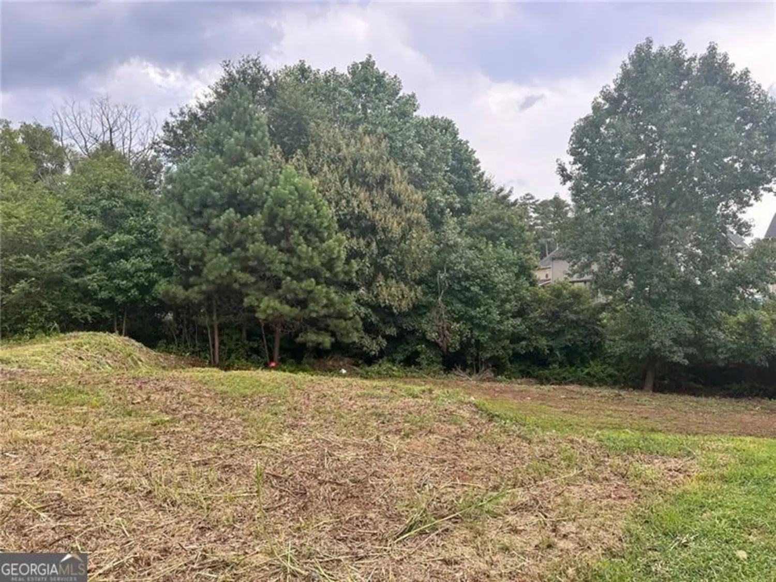4529 jane roadSnellville, GA 30039
4529 jane roadSnellville, GA 30039
Description
FLIP OPPORTUNITY, OR MAKE SOMEONE NICE HOME OR VACA HOME ...GOOD ROOF, GOOD HVAC SYSTEM, NEEDS UPDATED, NEW FLOORING CARPET CURRENTLY OLD/DIRTY, PAINT, APPLIANCES, OUTSIDE PRESSURE WASH SOME PAINTING, DECK RAILINGS COUPE DECK BOARDS SECURE ETC.... DOUBLE LOT TWO DRIVEWAYS TO HOUSE AND DETACHED GARAGE WITH SHOP AREA.. THIS WILL BE REALLY NICE PLACE WITH ALL THE NORRIS LAKE AMENITIES, THEY WERE SMOKERS..
Property Details for 4529 Jane Road
- Subdivision ComplexNorris Lake Shores Surv Sec
- Architectural StyleBrick Front, Bungalow/Cottage, Colonial, Country/Rustic
- Num Of Parking Spaces3
- Parking FeaturesGarage Door Opener, Detached
- Property AttachedNo
LISTING UPDATED:
- StatusClosed
- MLS #8589622
- Days on Site2
- Taxes$2,018 / year
- HOA Fees$375 / month
- MLS TypeResidential
- Year Built1982
- CountryGwinnett
LISTING UPDATED:
- StatusClosed
- MLS #8589622
- Days on Site2
- Taxes$2,018 / year
- HOA Fees$375 / month
- MLS TypeResidential
- Year Built1982
- CountryGwinnett
Building Information for 4529 Jane Road
- StoriesTwo
- Year Built1982
- Lot Size0.0000 Acres
Payment Calculator
Term
Interest
Home Price
Down Payment
The Payment Calculator is for illustrative purposes only. Read More
Property Information for 4529 Jane Road
Summary
Location and General Information
- Community Features: Lake, Park, Playground, Pool
- Directions: GPS
- View: Seasonal View
- Coordinates: 33.760442,-84.036901
School Information
- Elementary School: Anderson Livsey
- Middle School: Shiloh
- High School: Shiloh
Taxes and HOA Information
- Parcel Number: R4349 104
- Tax Year: 2045
- Association Fee Includes: Other, Swimming, Tennis
Virtual Tour
Parking
- Open Parking: No
Interior and Exterior Features
Interior Features
- Cooling: Electric, Other, Ceiling Fan(s), Central Air, Heat Pump
- Heating: Electric, Other, Heat Pump
- Appliances: Other, Refrigerator
- Basement: Full
- Interior Features: Other
- Levels/Stories: Two
- Main Bedrooms: 2
- Bathrooms Total Integer: 2
- Main Full Baths: 1
- Bathrooms Total Decimal: 2
Exterior Features
- Construction Materials: Other
- Pool Private: No
Property
Utilities
- Utilities: Sewer Connected
- Water Source: Public
Property and Assessments
- Home Warranty: Yes
- Property Condition: Resale
Green Features
- Green Energy Efficient: Thermostat
Lot Information
- Above Grade Finished Area: 1560
- Lot Features: Sloped
Multi Family
- Number of Units To Be Built: Square Feet
Rental
Rent Information
- Land Lease: Yes
- Occupant Types: Vacant
Public Records for 4529 Jane Road
Tax Record
- 2045$2,018.00 ($168.17 / month)
Home Facts
- Beds3
- Baths2
- Total Finished SqFt1,560 SqFt
- Above Grade Finished1,560 SqFt
- StoriesTwo
- Lot Size0.0000 Acres
- StyleSingle Family Residence
- Year Built1982
- APNR4349 104
- CountyGwinnett


