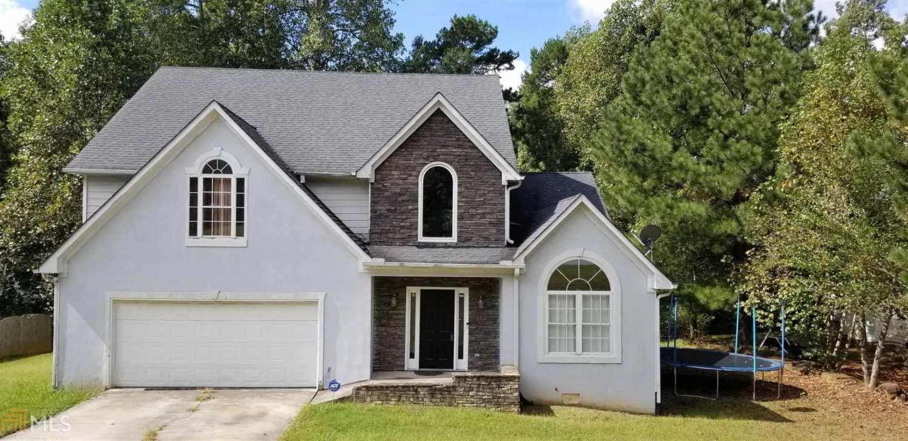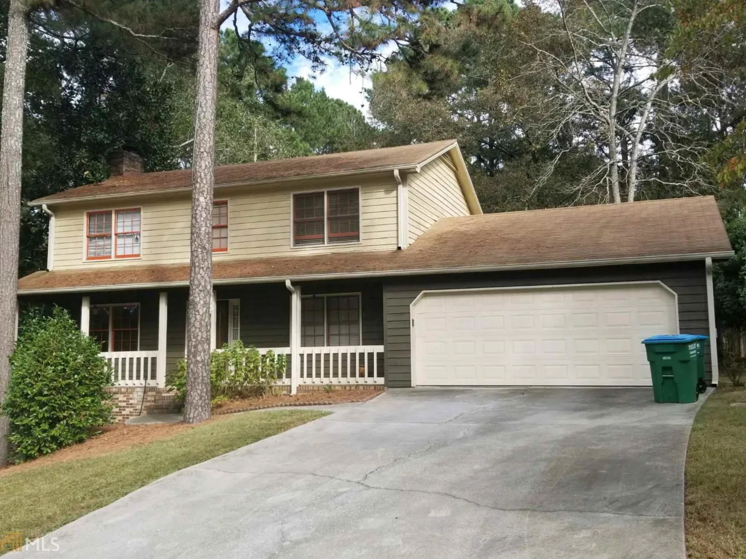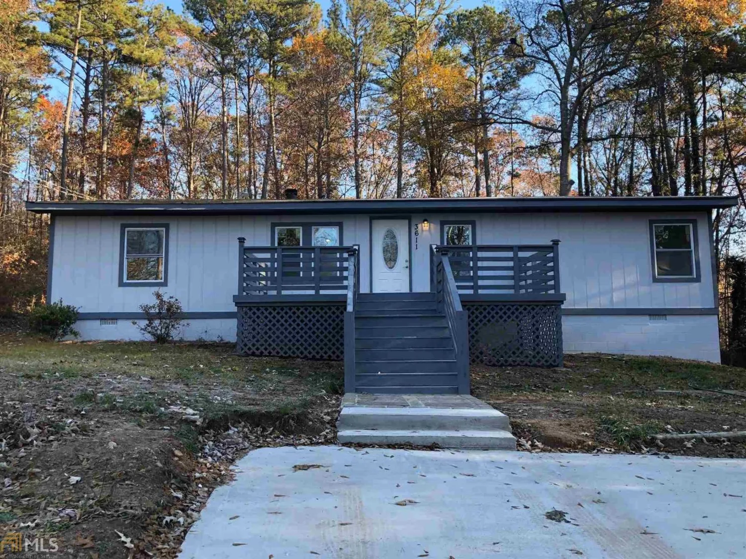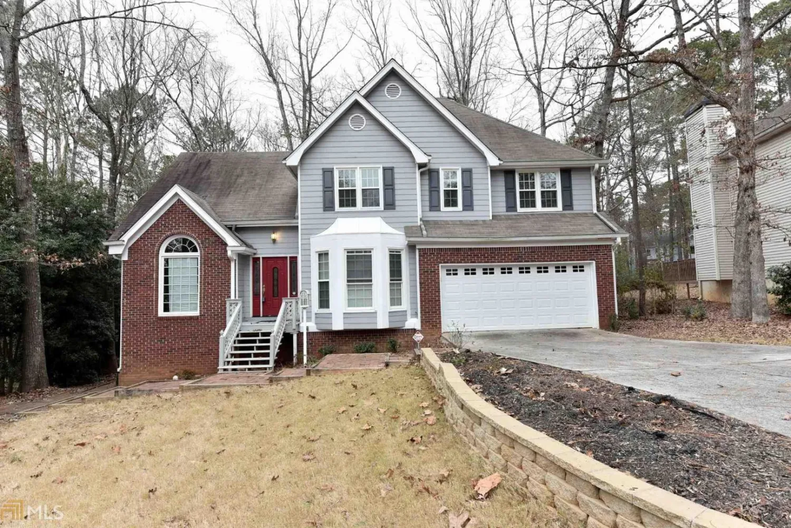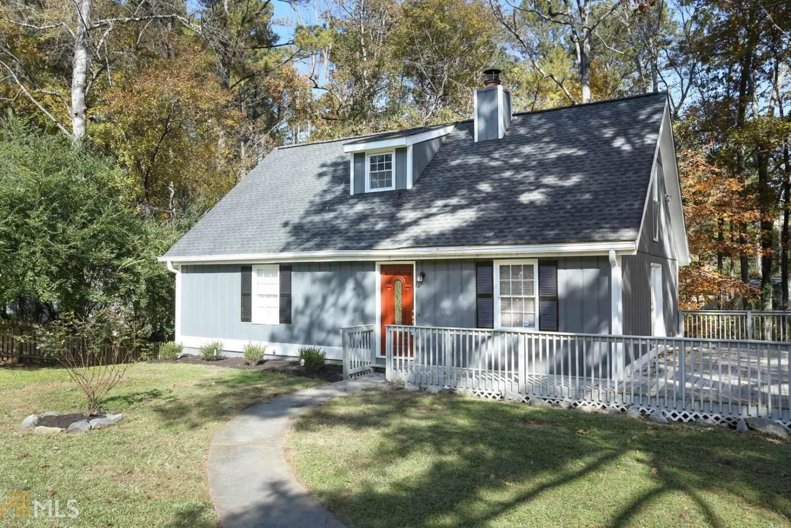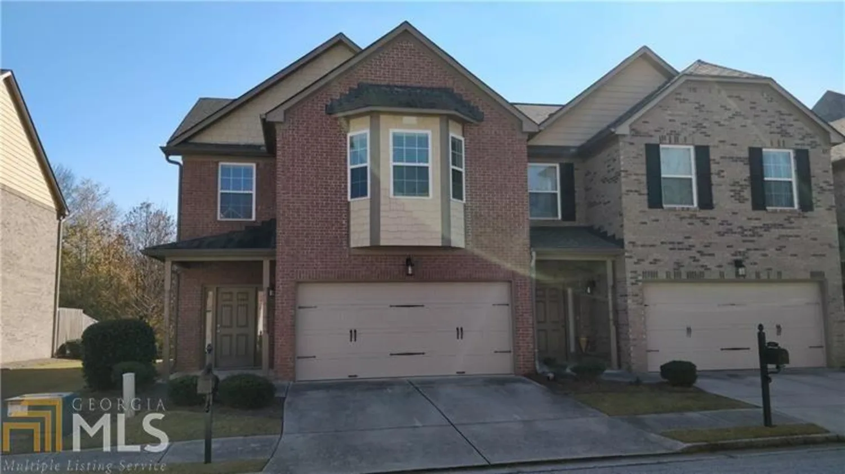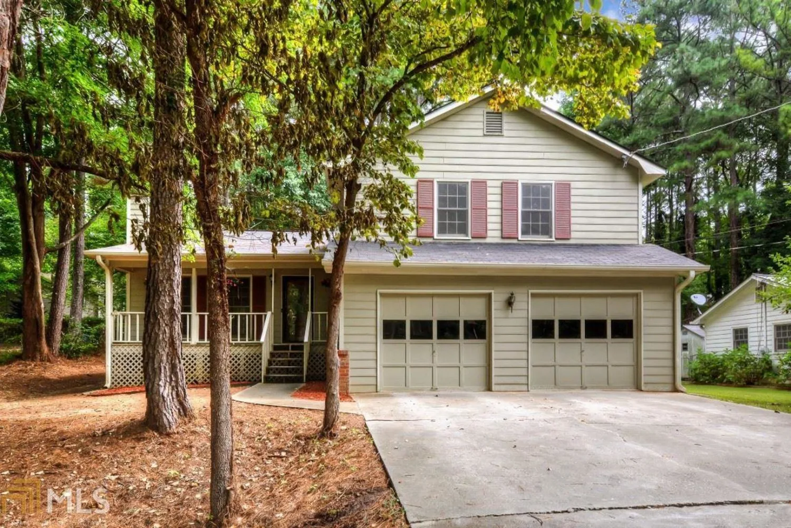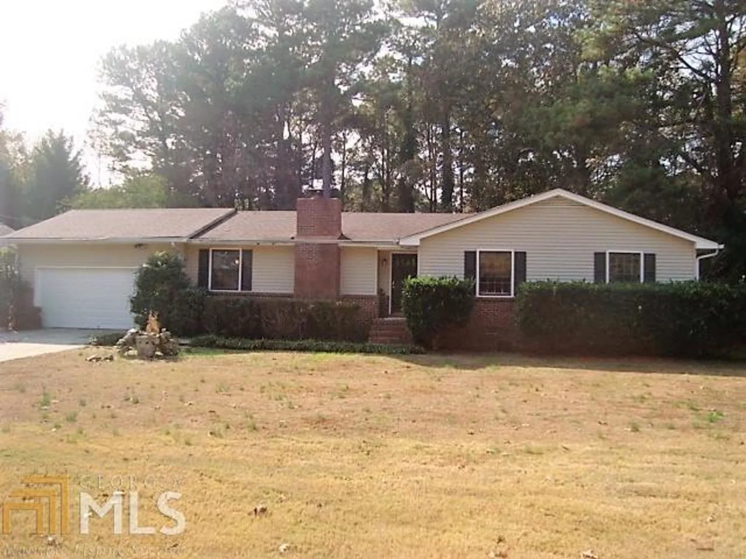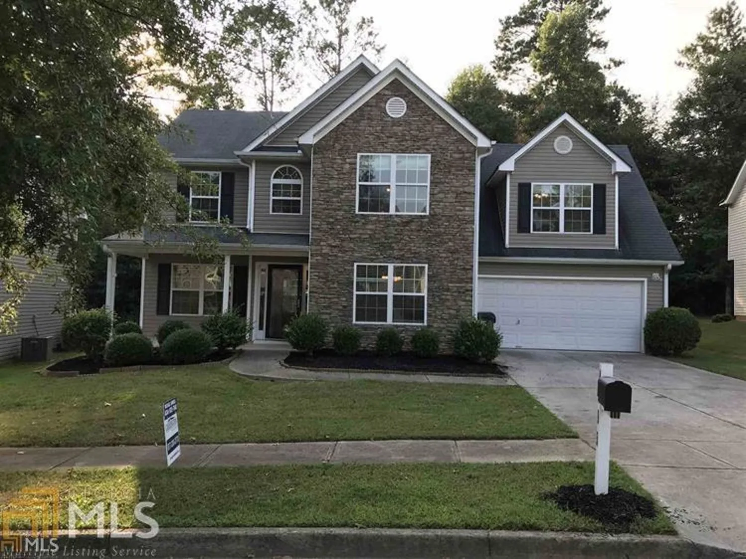3732 ferncliff roadSnellville, GA 30039
3732 ferncliff roadSnellville, GA 30039
Description
Back on the Market with significant PRICE REDUCTION! This 3 bed / 2 bath RANCH has spacious bedrooms and is a great canvas for your personal style. Second bedroom is oversized and Third bedroom is split floor plan. Great option for a roommate, teen, or quiet office space. NEW ROOF in 2018. Upgraded low maintenance vinyl siding and windows! Laminate wood floors and tile throughout. Park-Like, private, FENCED backyard with the perfect deck for entertaining or morning coffee. Additional parking pad on left side of lot.
Property Details for 3732 Ferncliff Road
- Subdivision ComplexThe Forest
- Architectural StyleRanch
- Parking FeaturesParking Pad
- Property AttachedNo
LISTING UPDATED:
- StatusClosed
- MLS #8672160
- Days on Site8
- Taxes$1,694.37 / year
- MLS TypeResidential
- Year Built1980
- Lot Size0.38 Acres
- CountryGwinnett
LISTING UPDATED:
- StatusClosed
- MLS #8672160
- Days on Site8
- Taxes$1,694.37 / year
- MLS TypeResidential
- Year Built1980
- Lot Size0.38 Acres
- CountryGwinnett
Building Information for 3732 Ferncliff Road
- StoriesOne
- Year Built1980
- Lot Size0.3800 Acres
Payment Calculator
Term
Interest
Home Price
Down Payment
The Payment Calculator is for illustrative purposes only. Read More
Property Information for 3732 Ferncliff Road
Summary
Location and General Information
- Community Features: Street Lights
- Directions: From 285: Take US 78 East. Right on Hewatt Rd SW. Turn right on Ferncliff Road. Home will be on the left.
- Coordinates: 33.830146,-84.056672
School Information
- Elementary School: Shiloh
- Middle School: Shiloh
- High School: Shiloh
Taxes and HOA Information
- Parcel Number: R6048 139
- Tax Year: 2019
- Association Fee Includes: None
- Tax Lot: 10
Virtual Tour
Parking
- Open Parking: Yes
Interior and Exterior Features
Interior Features
- Cooling: Electric, Ceiling Fan(s), Central Air, Window Unit(s)
- Heating: Natural Gas, Central
- Appliances: Dishwasher
- Basement: Crawl Space
- Flooring: Laminate
- Interior Features: Tile Bath, Master On Main Level, Roommate Plan, Split Bedroom Plan
- Levels/Stories: One
- Main Bedrooms: 3
- Bathrooms Total Integer: 2
- Main Full Baths: 2
- Bathrooms Total Decimal: 2
Exterior Features
- Construction Materials: Aluminum Siding, Vinyl Siding
- Laundry Features: In Kitchen
- Pool Private: No
Property
Utilities
- Utilities: Sewer Connected
- Water Source: Public
Property and Assessments
- Home Warranty: Yes
- Property Condition: Resale
Green Features
- Green Energy Efficient: Thermostat
Lot Information
- Above Grade Finished Area: 1412
- Lot Features: Private
Multi Family
- Number of Units To Be Built: Square Feet
Rental
Rent Information
- Land Lease: Yes
- Occupant Types: Vacant
Public Records for 3732 Ferncliff Road
Tax Record
- 2019$1,694.37 ($141.20 / month)
Home Facts
- Beds3
- Baths2
- Total Finished SqFt1,412 SqFt
- Above Grade Finished1,412 SqFt
- StoriesOne
- Lot Size0.3800 Acres
- StyleSingle Family Residence
- Year Built1980
- APNR6048 139
- CountyGwinnett
- Fireplaces1


