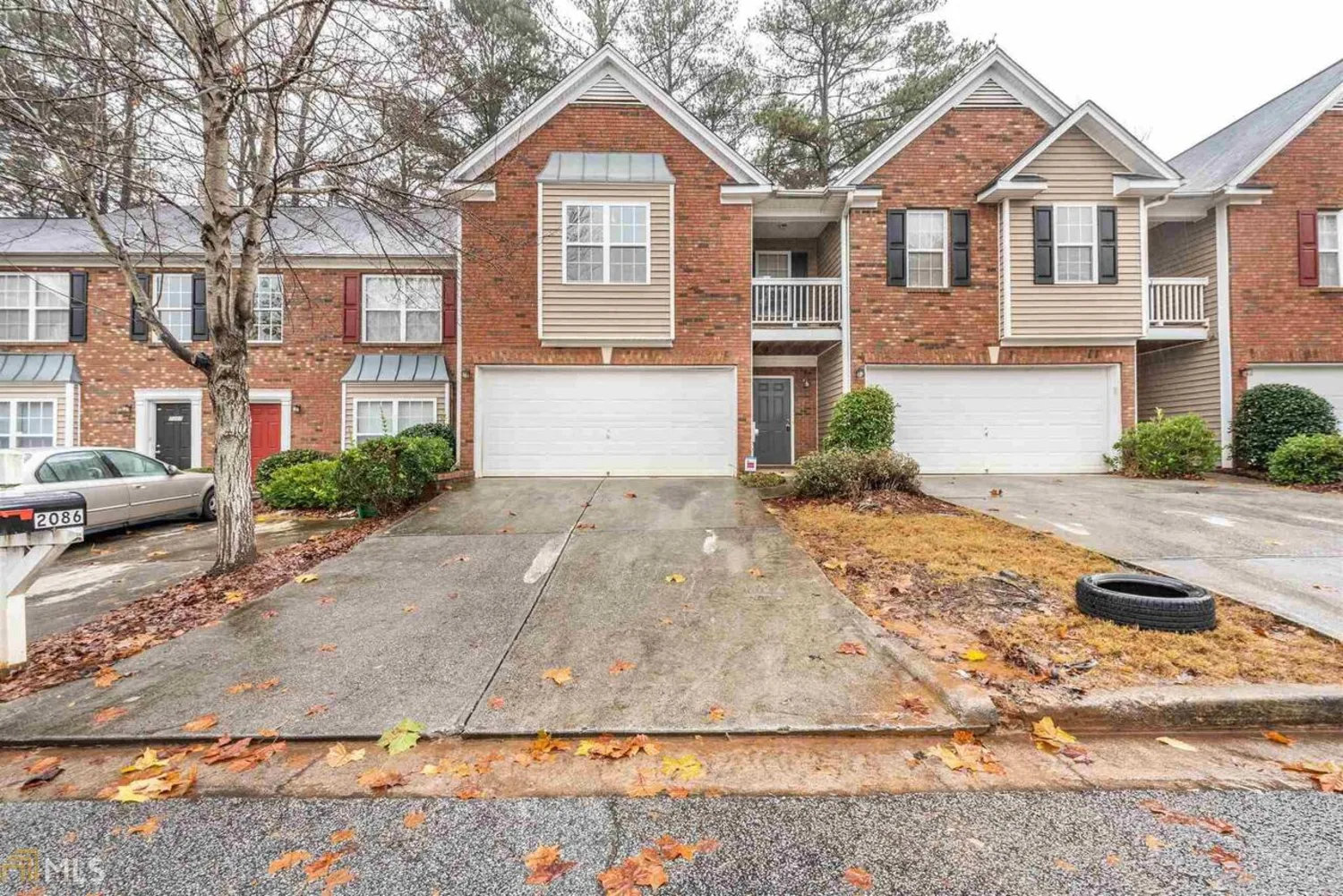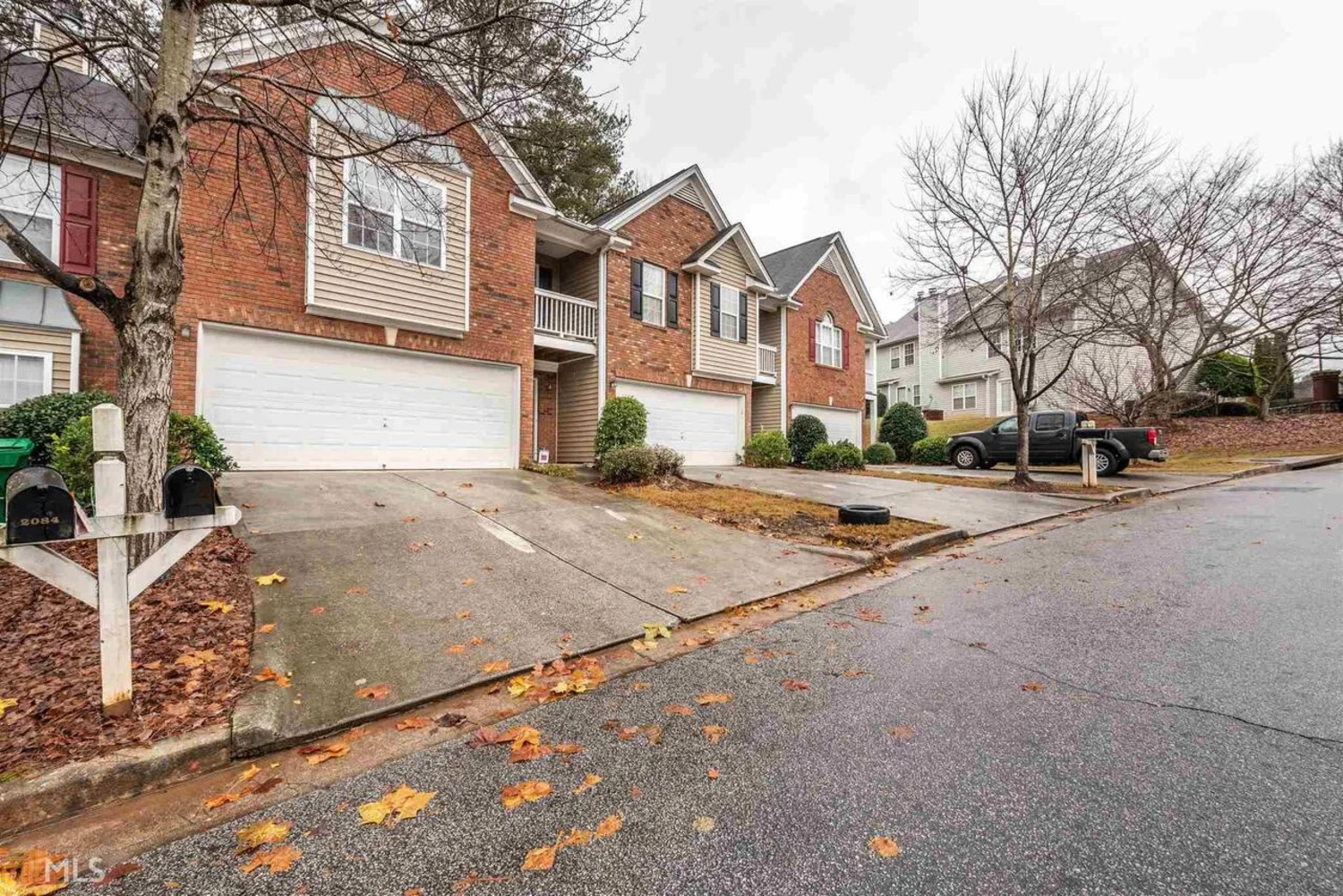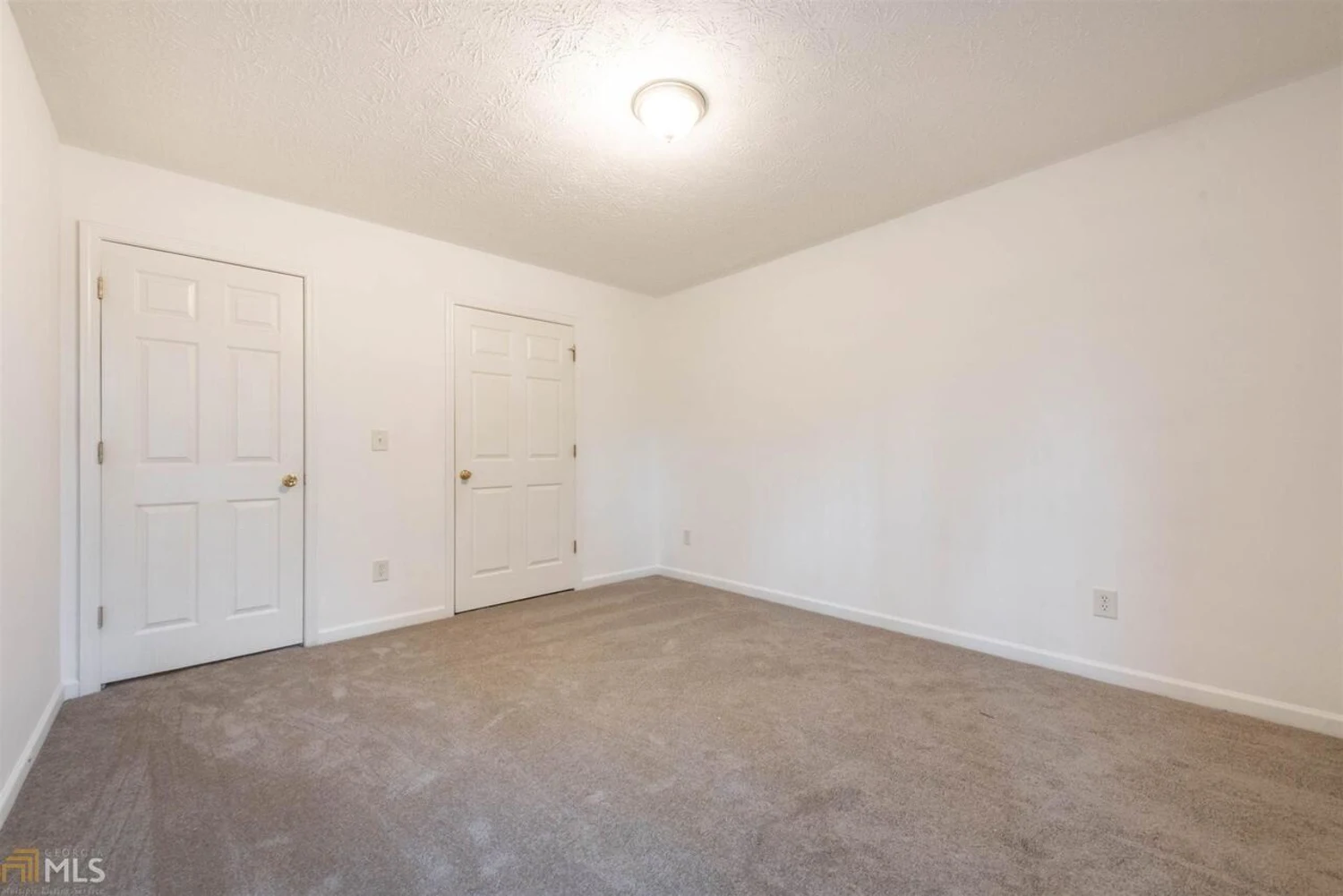2086 manhattan parkwayDecatur, GA 30035
2086 manhattan parkwayDecatur, GA 30035
Description
Gorgeous 2 story townhome in desirable Park Place! Step into your open floor plan perfect for entertaining family & friends. Renovated kitchen with granite counters, stainless steel appliances, & upgraded flooring. Master suite w/ private balcony & walk in closet. Two additional bedrooms for your guests. Grill or just sip some tea on your patio. Close to shopping, restaurants, MARTA, & downtown access. This home is a must see! FHA approved & No Rental Restrictions!
Property Details for 2086 Manhattan Parkway
- Subdivision ComplexPark Place
- Architectural StyleBrick Front, Traditional
- Num Of Parking Spaces1
- Parking FeaturesGarage
- Property AttachedNo
LISTING UPDATED:
- StatusClosed
- MLS #8527674
- Days on Site18
- Taxes$1,795.34 / year
- MLS TypeResidential
- Year Built2004
- CountryDeKalb
Go tour this home
LISTING UPDATED:
- StatusClosed
- MLS #8527674
- Days on Site18
- Taxes$1,795.34 / year
- MLS TypeResidential
- Year Built2004
- CountryDeKalb
Go tour this home
Building Information for 2086 Manhattan Parkway
- StoriesTwo
- Year Built2004
- Lot Size0.0000 Acres
Payment Calculator
Term
Interest
Home Price
Down Payment
The Payment Calculator is for illustrative purposes only. Read More
Property Information for 2086 Manhattan Parkway
Summary
Location and General Information
- Directions: Use GPS
- Coordinates: 33.732889,-84.196845
School Information
- Elementary School: Rowland
- Middle School: Mary Mcleod Bethune
- High School: Towers
Taxes and HOA Information
- Parcel Number: 15 161 03 289
- Tax Year: 2017
- Association Fee Includes: Maintenance Structure, Maintenance Grounds
Virtual Tour
Parking
- Open Parking: No
Interior and Exterior Features
Interior Features
- Cooling: Electric, Central Air
- Heating: Natural Gas, Forced Air
- Appliances: Dishwasher, Microwave, Oven/Range (Combo)
- Basement: None
- Interior Features: High Ceilings, Walk-In Closet(s)
- Levels/Stories: Two
- Foundation: Slab
- Total Half Baths: 1
- Bathrooms Total Integer: 3
- Bathrooms Total Decimal: 2
Exterior Features
- Pool Private: No
Property
Utilities
- Utilities: Sewer Connected
- Water Source: Public
Property and Assessments
- Home Warranty: Yes
- Property Condition: Resale
Green Features
Lot Information
- Above Grade Finished Area: 1822
- Lot Features: Level
Multi Family
- Number of Units To Be Built: Square Feet
Rental
Rent Information
- Land Lease: Yes
- Occupant Types: Vacant
Public Records for 2086 Manhattan Parkway
Tax Record
- 2017$1,795.34 ($149.61 / month)
Home Facts
- Beds3
- Baths2
- Total Finished SqFt1,822 SqFt
- Above Grade Finished1,822 SqFt
- StoriesTwo
- Lot Size0.0000 Acres
- StyleTownhouse
- Year Built2004
- APN15 161 03 289
- CountyDeKalb
- Fireplaces1
Similar Homes
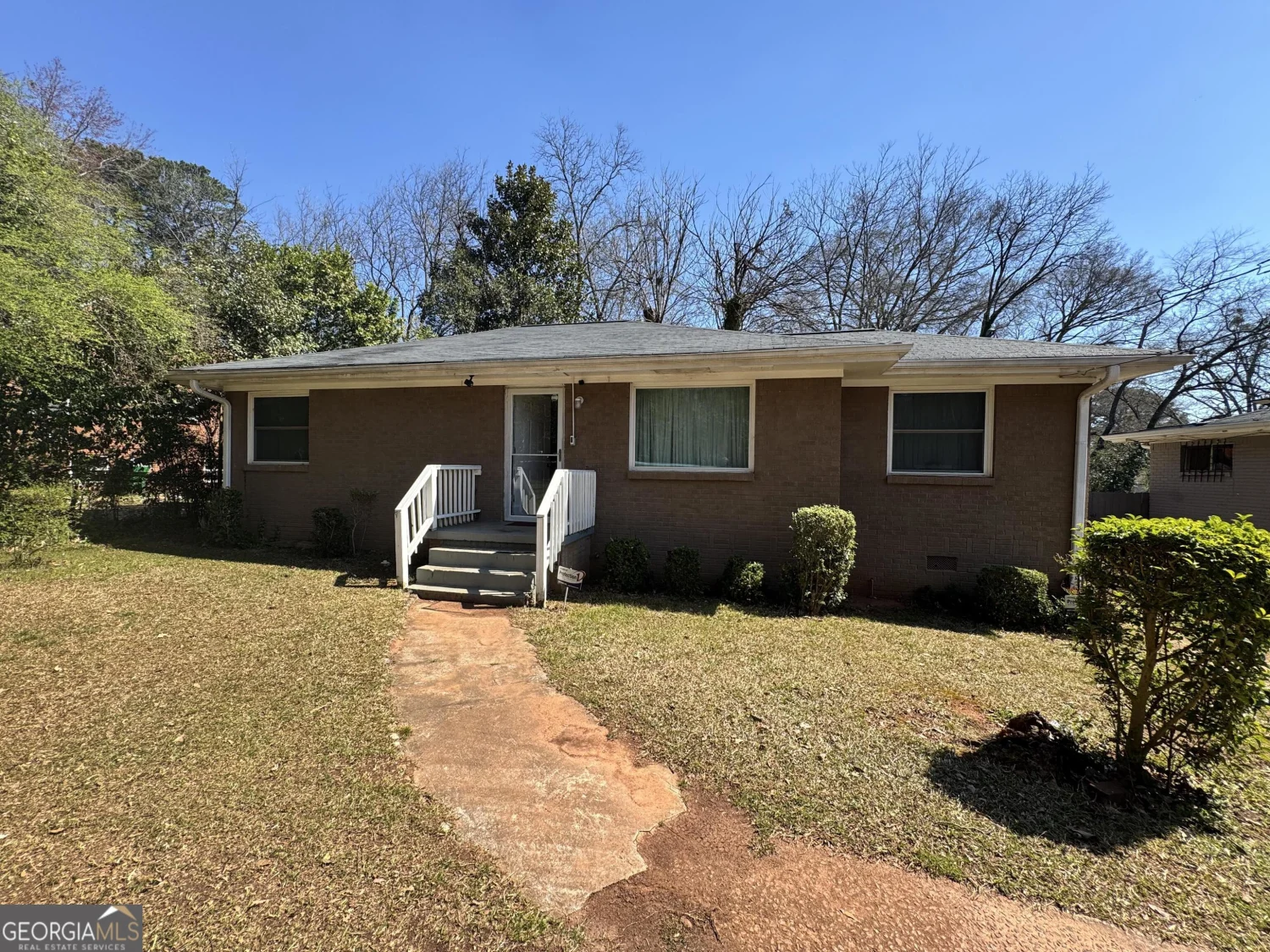
1800 Austin Drive
Decatur, GA 30032
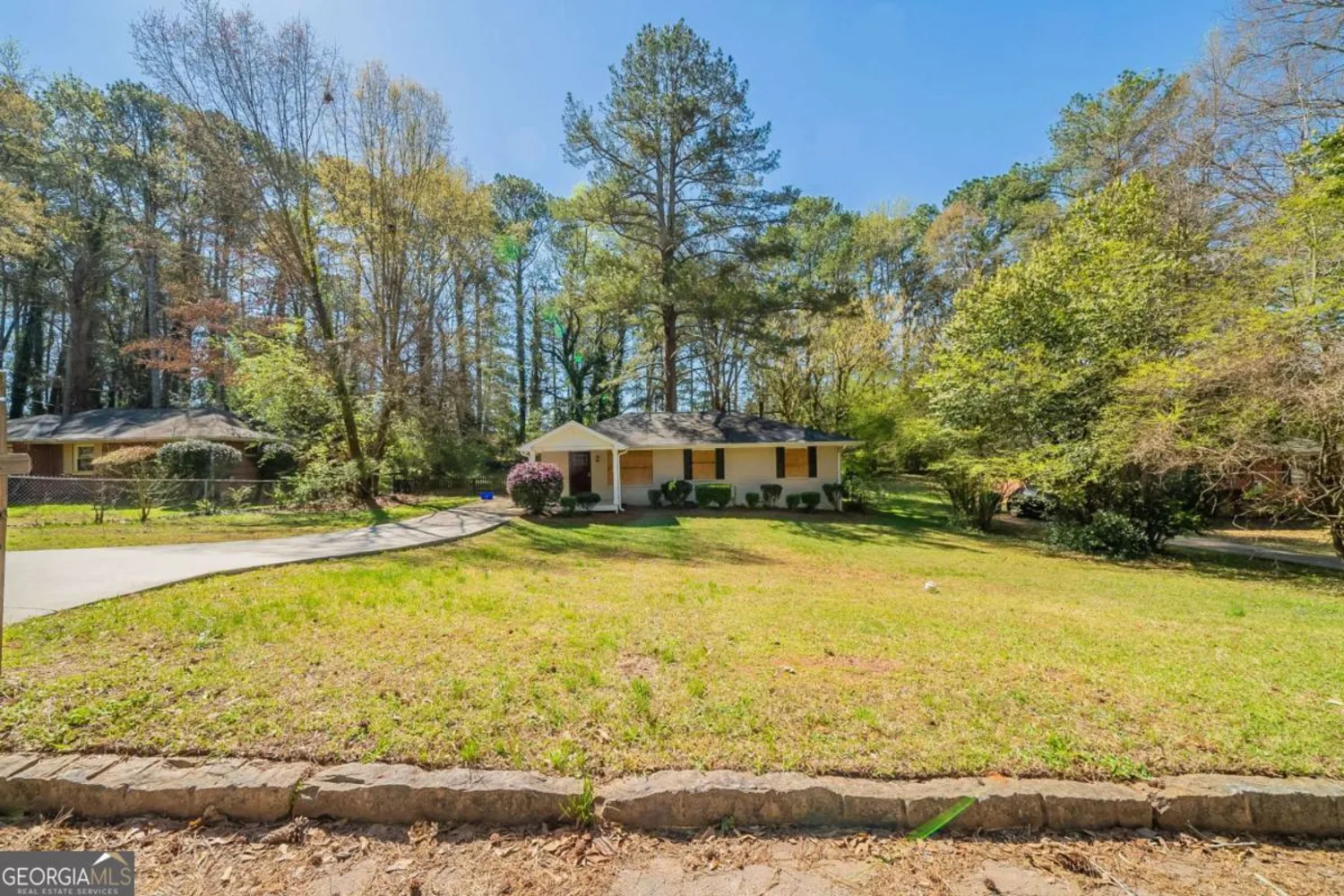
3645 Larkspur Terrace
Decatur, GA 30032
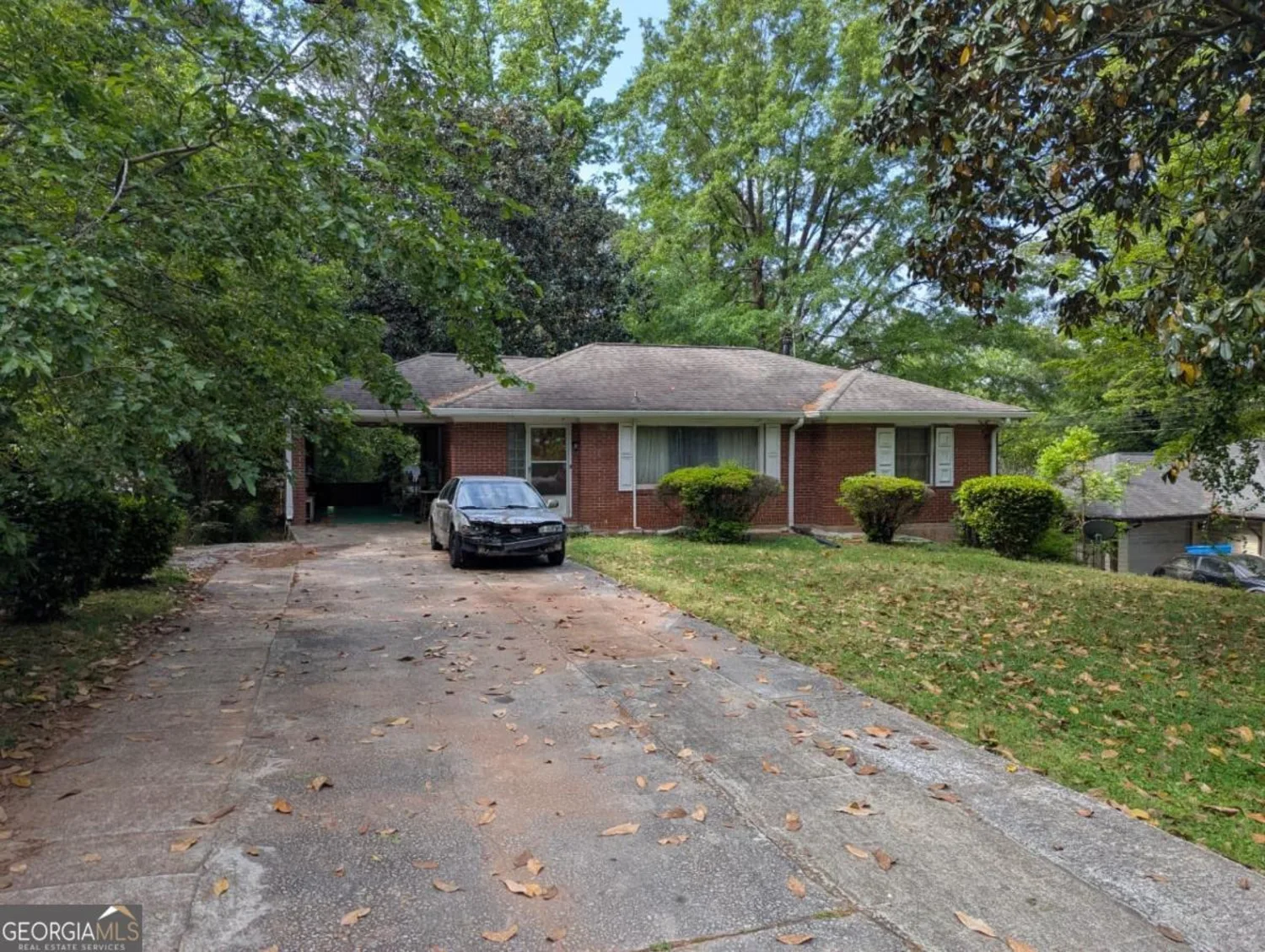
2985 Laguna Drive
Decatur, GA 30032
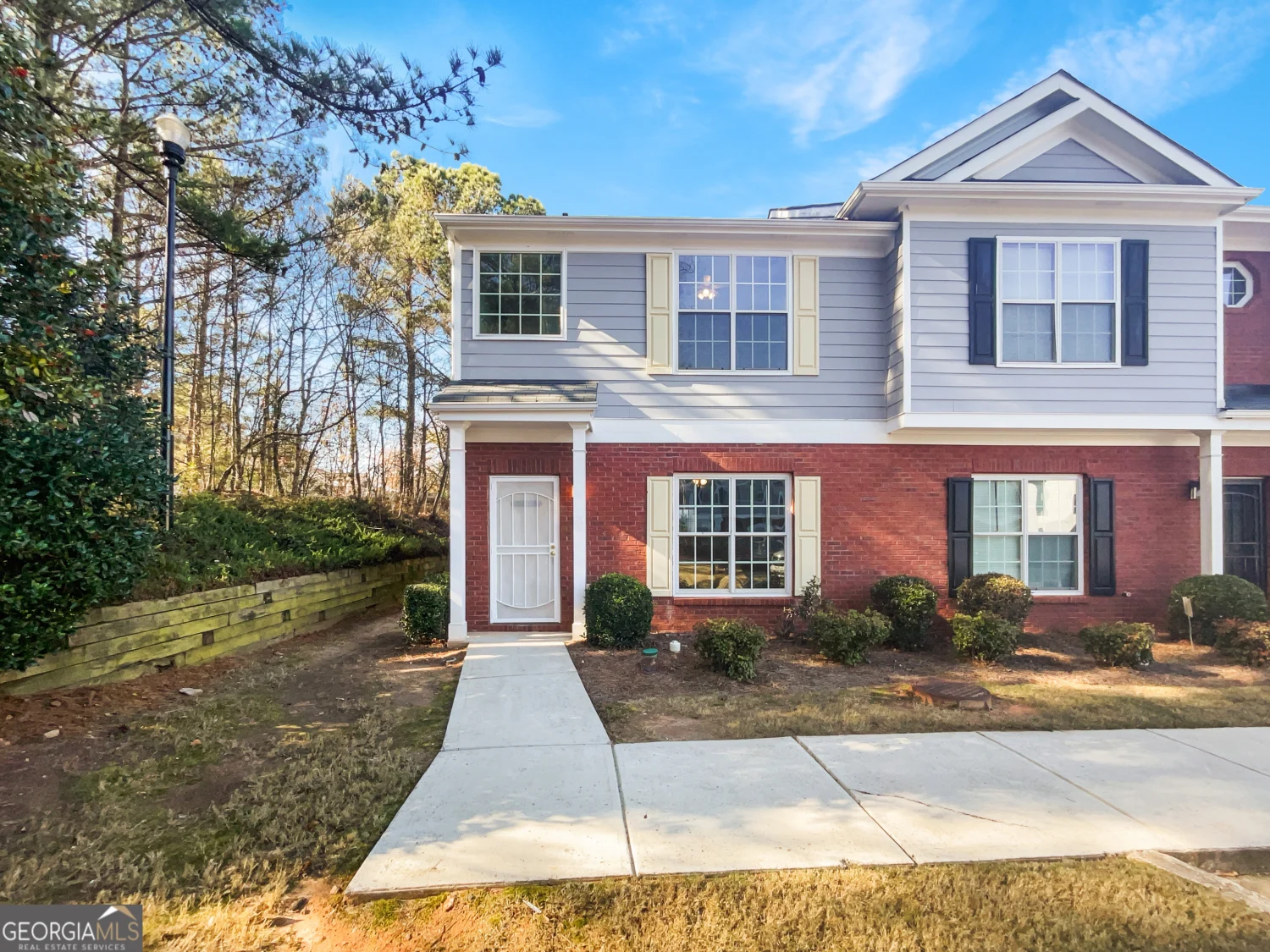
2575 Walden Lake Drive
Decatur, GA 30035
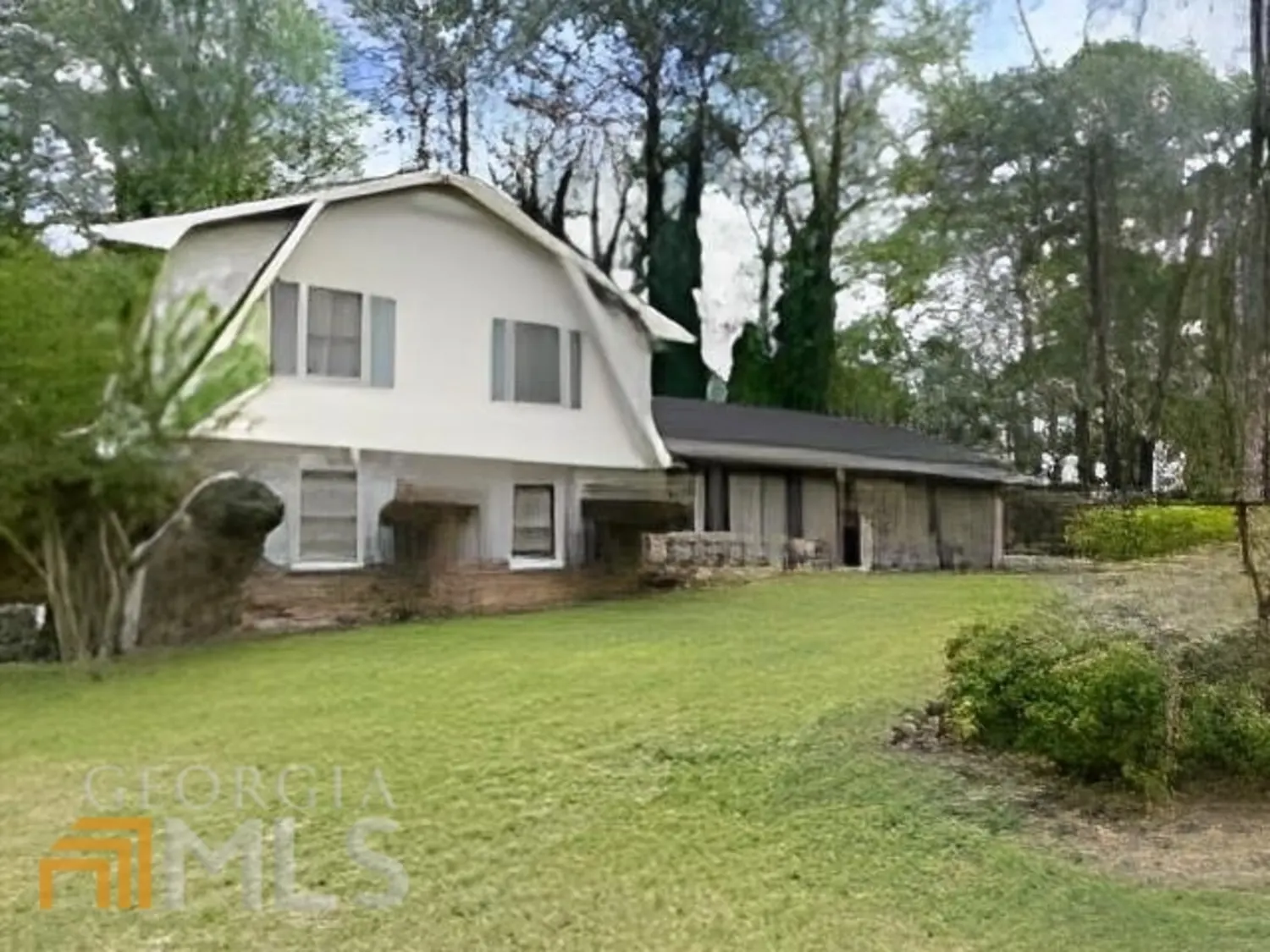
3632 Concordia Road
Decatur, GA 30034
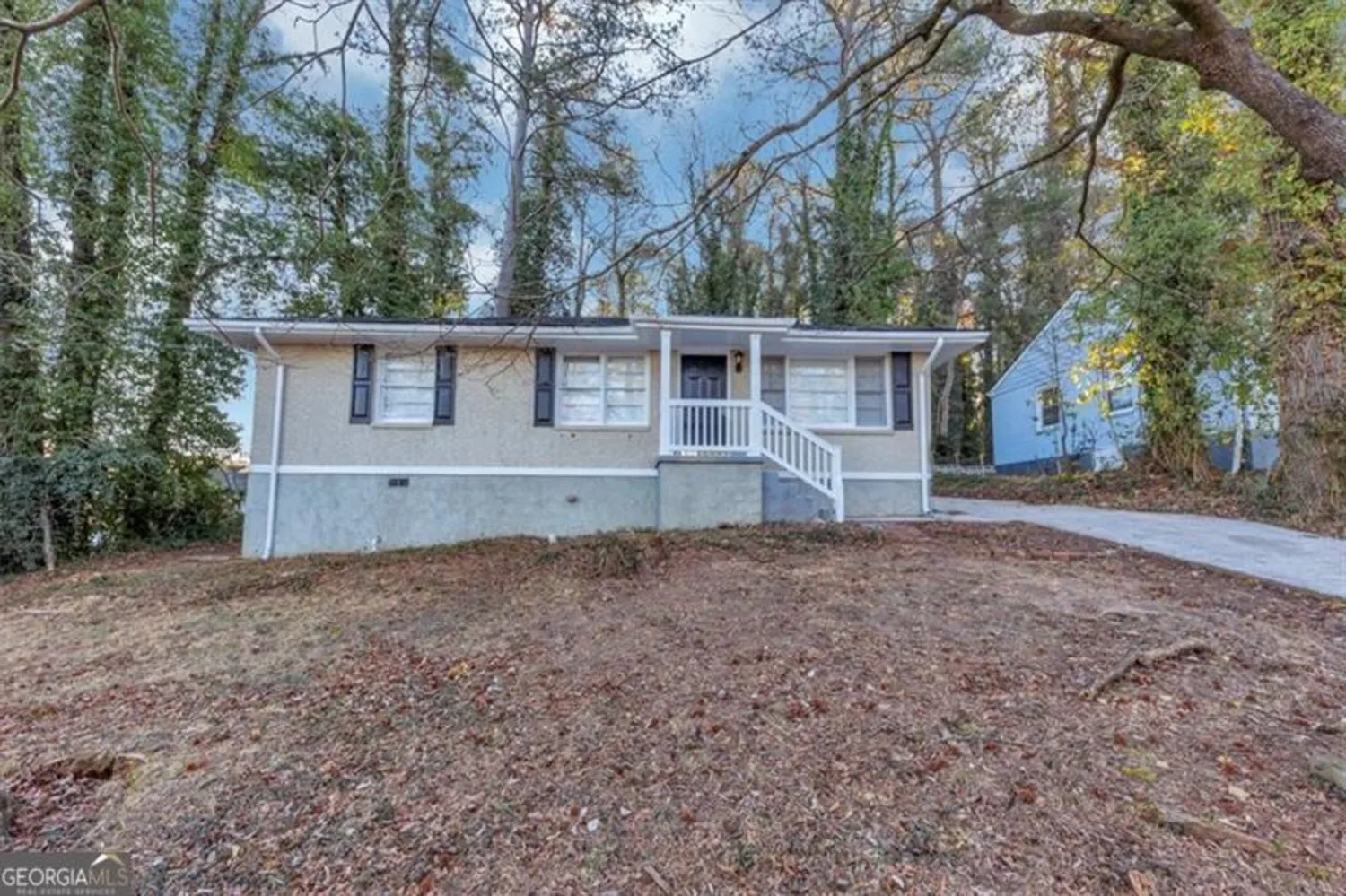
1834 HILLSDALE Drive
Decatur, GA 30032
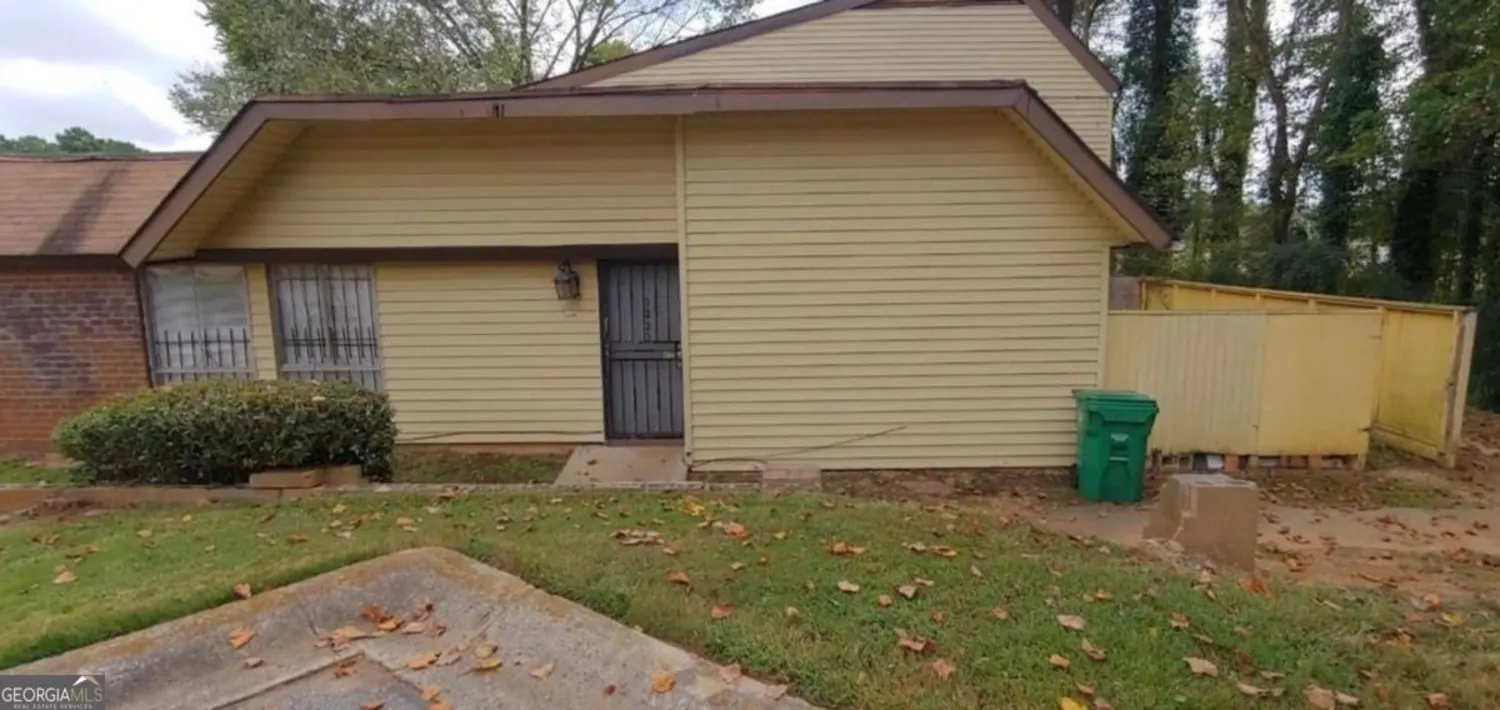
3223 Strawberry Lane
Decatur, GA 30034
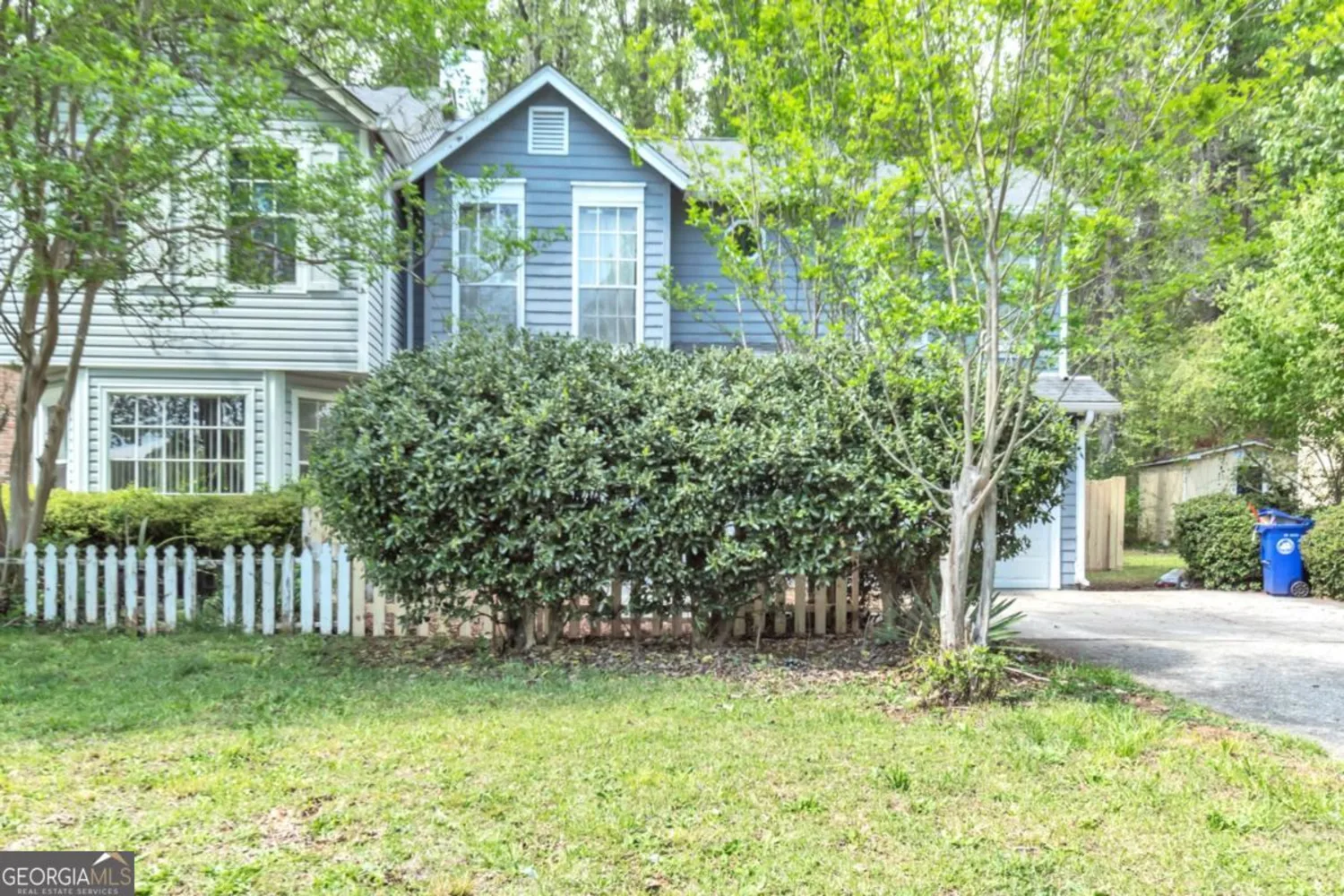
2998 Kenville Lane
Decatur, GA 30034
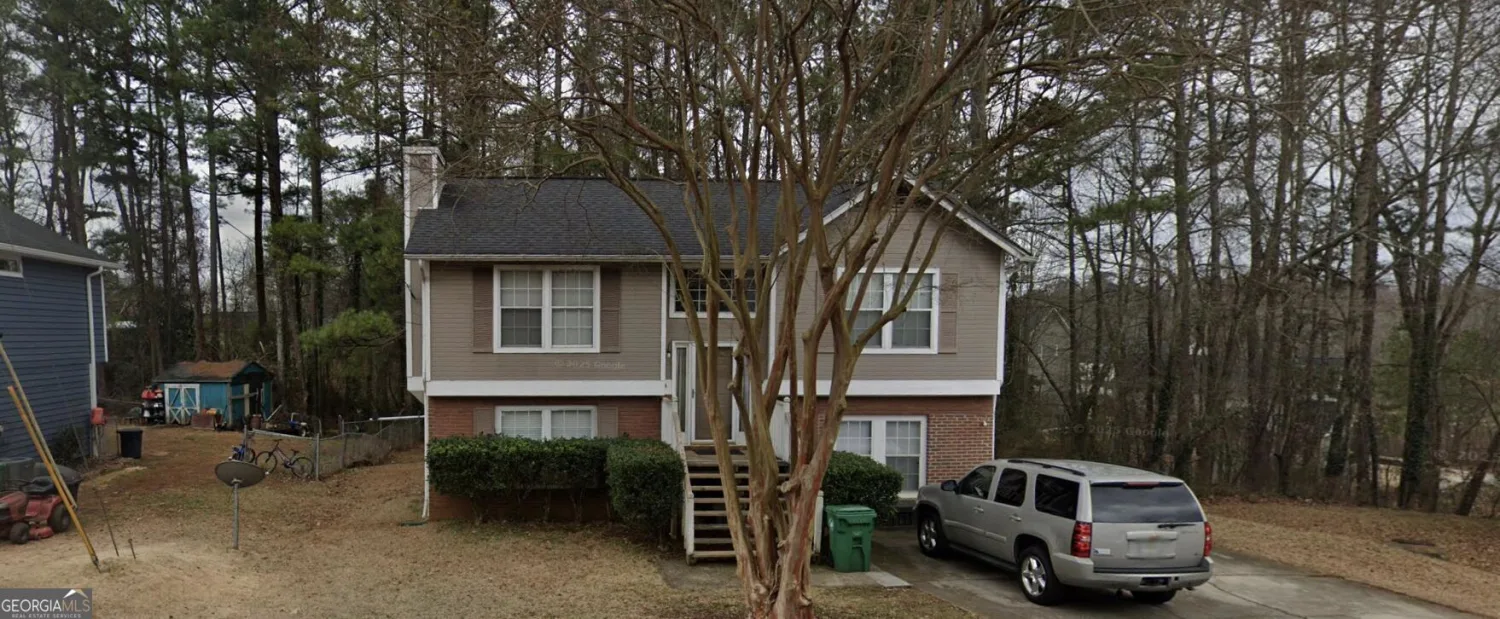
2443 Shoals Terrace
Decatur, GA 30034


