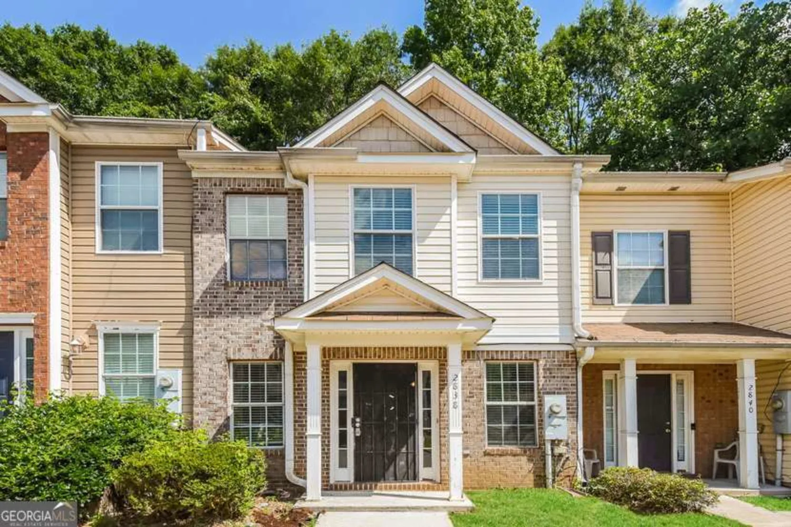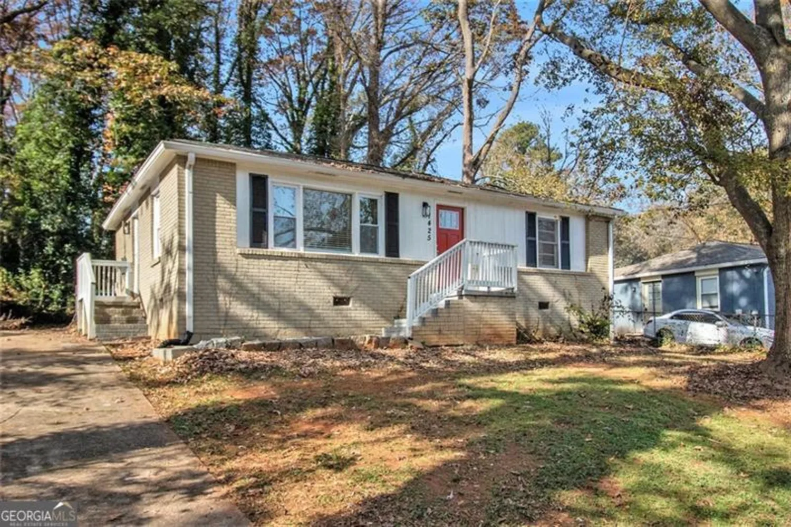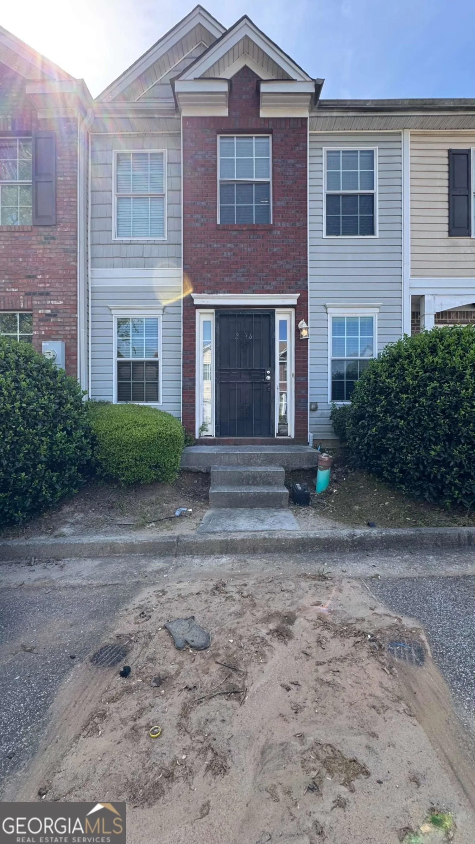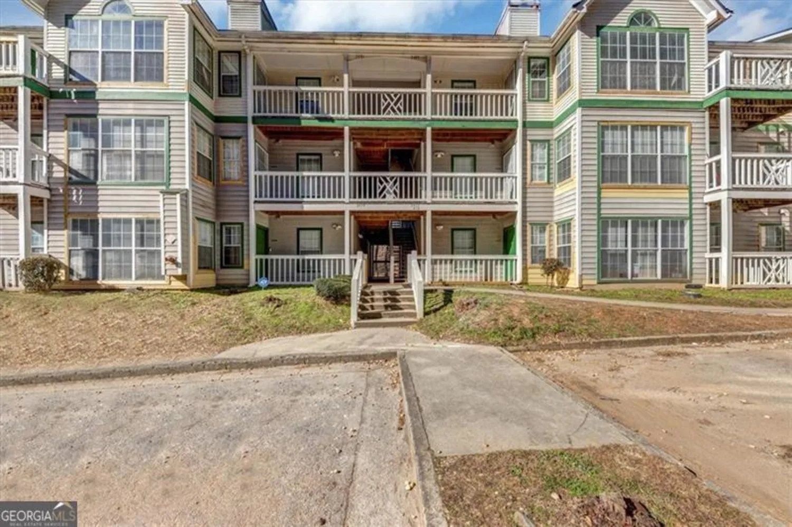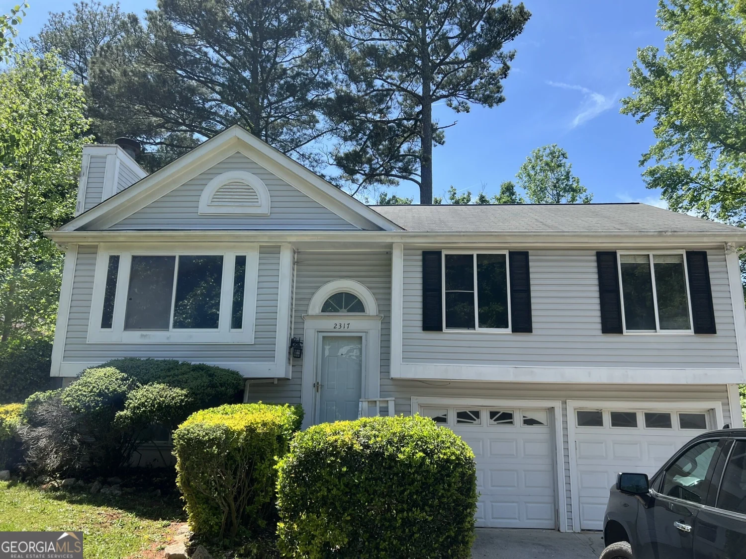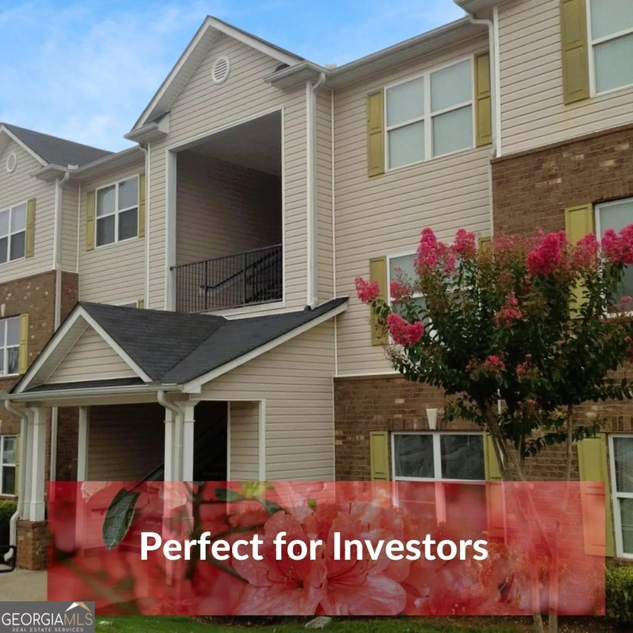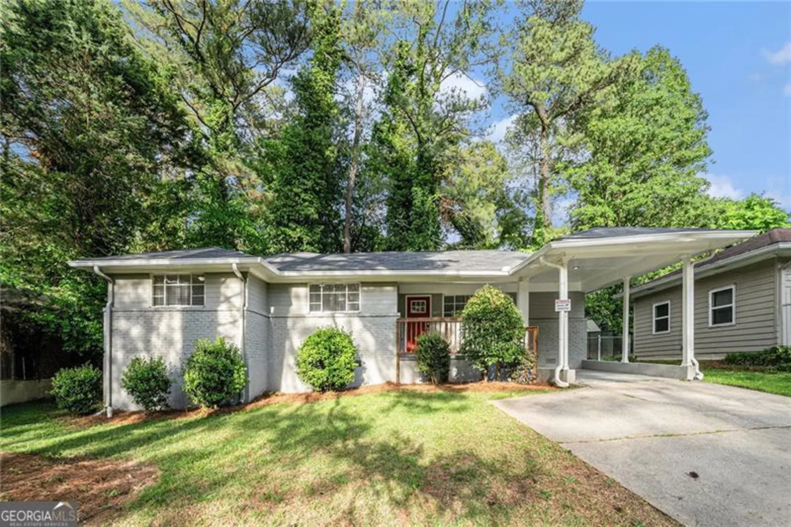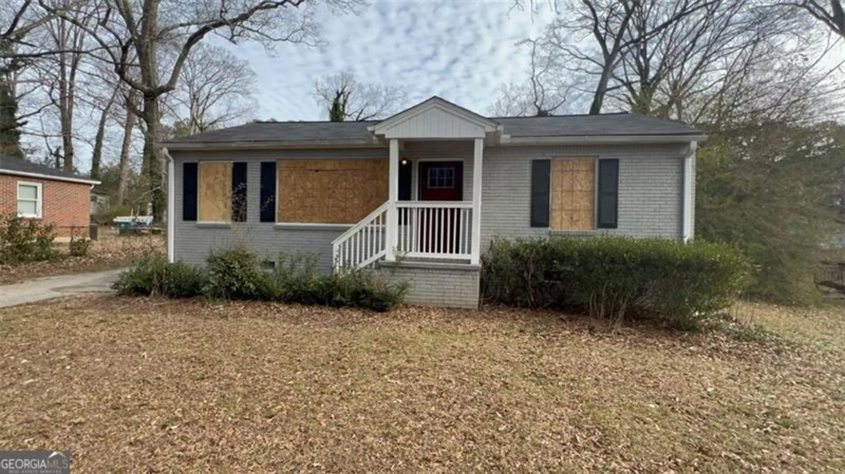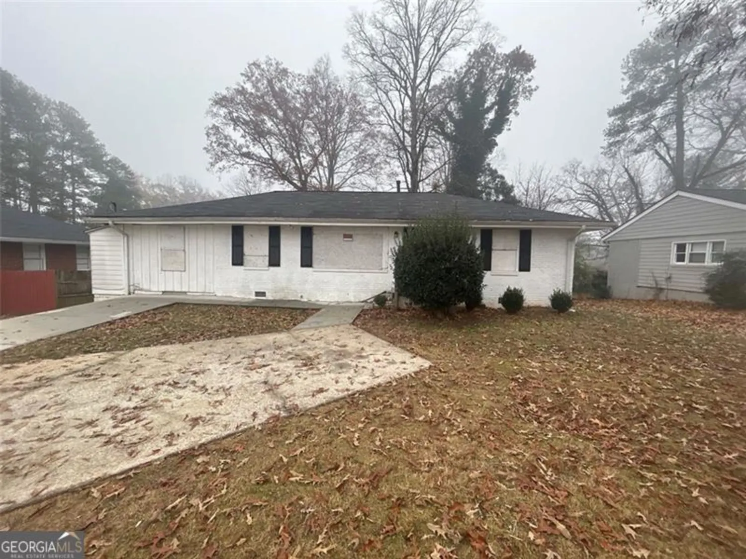2852 monterey driveDecatur, GA 30032
2852 monterey driveDecatur, GA 30032
Description
Great home for investor or first time home owner. Fairly new roof, newer gutters, spacious rooms, this one will be gone before you know it!! Priority zone for the museum school in Avondale Estates, close to Wadsworth magnet school and downtown Decatur. SOLD AS IS Appliances not included in sale, Check out the rehab comps and ARV on a 3/2!! Call us today to view!!!
Property Details for 2852 Monterey Drive
- Subdivision ComplexNone
- Architectural StyleBrick Front, Traditional
- Num Of Parking Spaces1
- Parking FeaturesCarport, Parking Pad, Side/Rear Entrance
- Property AttachedNo
LISTING UPDATED:
- StatusClosed
- MLS #8530676
- Days on Site7
- Taxes$1,491.85 / year
- MLS TypeResidential
- Year Built1955
- Lot Size0.20 Acres
- CountryDeKalb
LISTING UPDATED:
- StatusClosed
- MLS #8530676
- Days on Site7
- Taxes$1,491.85 / year
- MLS TypeResidential
- Year Built1955
- Lot Size0.20 Acres
- CountryDeKalb
Building Information for 2852 Monterey Drive
- StoriesOne
- Year Built1955
- Lot Size0.2000 Acres
Payment Calculator
Term
Interest
Home Price
Down Payment
The Payment Calculator is for illustrative purposes only. Read More
Property Information for 2852 Monterey Drive
Summary
Location and General Information
- Community Features: None, Street Lights, Near Public Transport, Near Shopping
- Directions: PLEASE USE GPS, GOOGLE MAPS OR MAPQUEST
- Coordinates: 33.747741,-84.273508
School Information
- Elementary School: Peachcrest
- Middle School: Mary Mcleod Bethune
- High School: Columbia
Taxes and HOA Information
- Parcel Number: 15 201 15 006
- Tax Year: 2016
- Association Fee Includes: None
Virtual Tour
Parking
- Open Parking: Yes
Interior and Exterior Features
Interior Features
- Cooling: Electric, Ceiling Fan(s), Central Air
- Heating: Natural Gas, Central
- Appliances: Oven/Range (Combo), Refrigerator
- Basement: None
- Flooring: Carpet
- Interior Features: Vaulted Ceiling(s), High Ceilings, Tile Bath
- Levels/Stories: One
- Foundation: Slab
- Main Bedrooms: 3
- Bathrooms Total Integer: 2
- Main Full Baths: 2
- Bathrooms Total Decimal: 2
Exterior Features
- Construction Materials: Aluminum Siding, Vinyl Siding
- Roof Type: Composition
- Pool Private: No
Property
Utilities
- Utilities: Cable Available, Sewer Connected
Property and Assessments
- Home Warranty: Yes
- Property Condition: Resale
Green Features
Lot Information
- Above Grade Finished Area: 1092
- Lot Features: Sloped
Multi Family
- Number of Units To Be Built: Square Feet
Rental
Rent Information
- Land Lease: Yes
Public Records for 2852 Monterey Drive
Tax Record
- 2016$1,491.85 ($124.32 / month)
Home Facts
- Beds3
- Baths2
- Total Finished SqFt1,092 SqFt
- Above Grade Finished1,092 SqFt
- StoriesOne
- Lot Size0.2000 Acres
- StyleSingle Family Residence
- Year Built1955
- APN15 201 15 006
- CountyDeKalb


