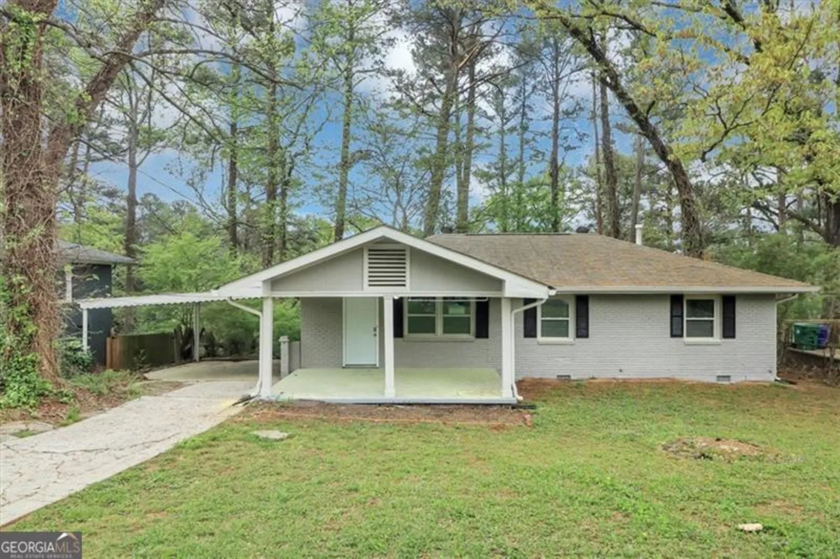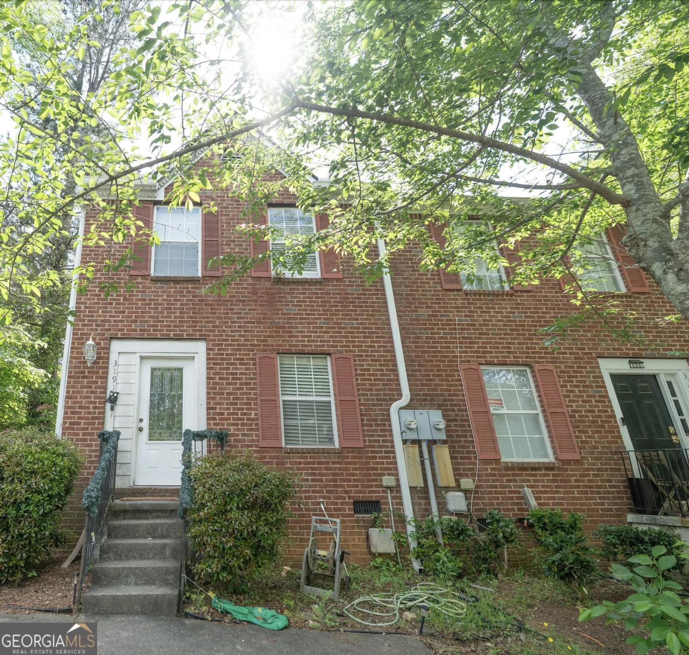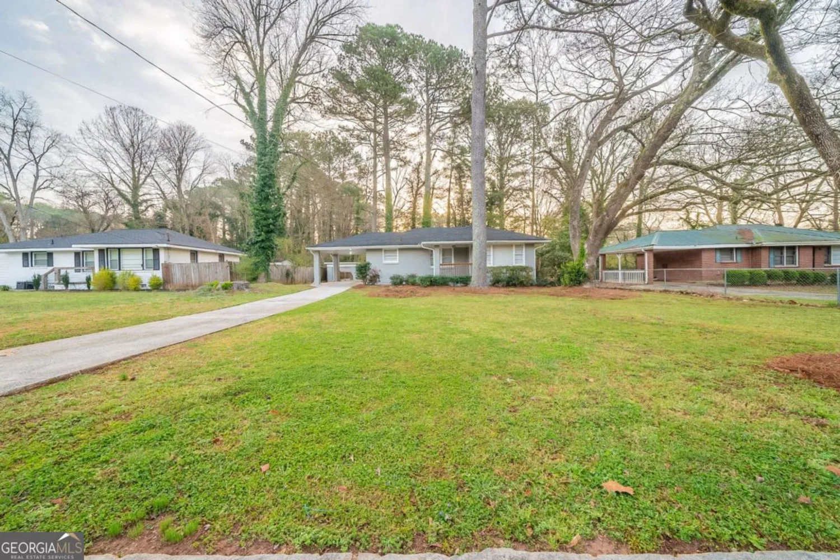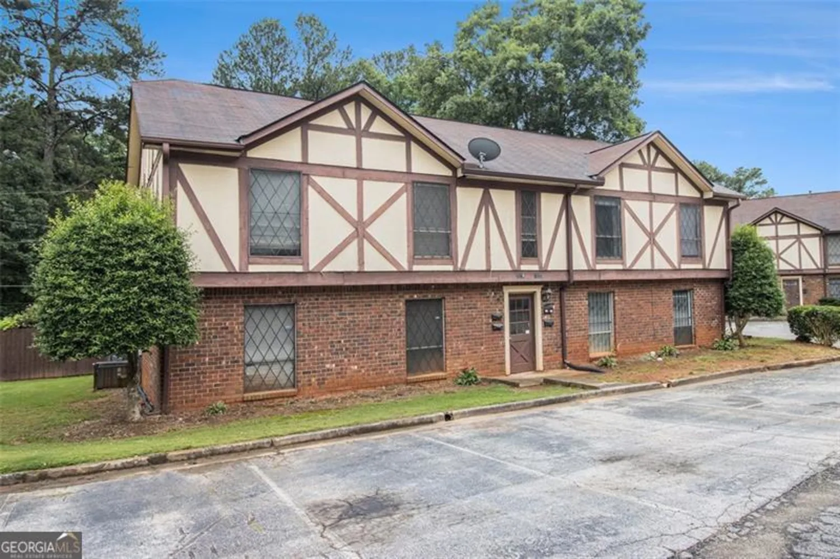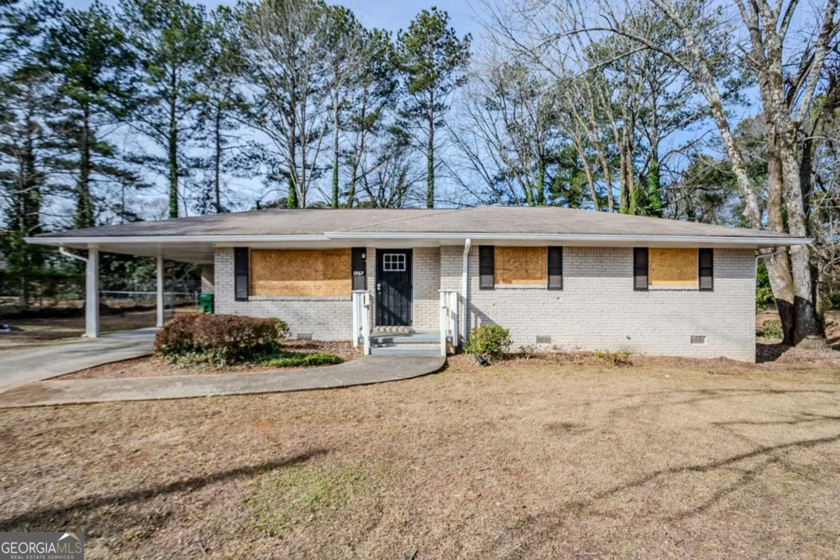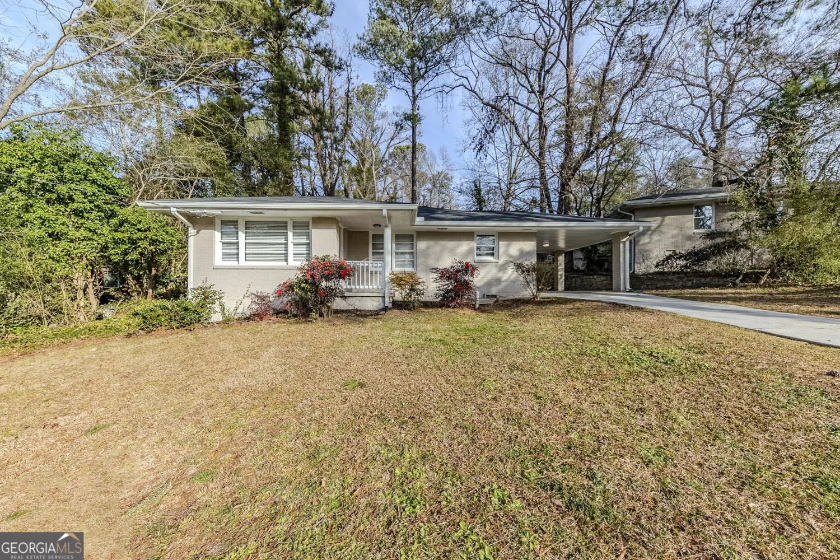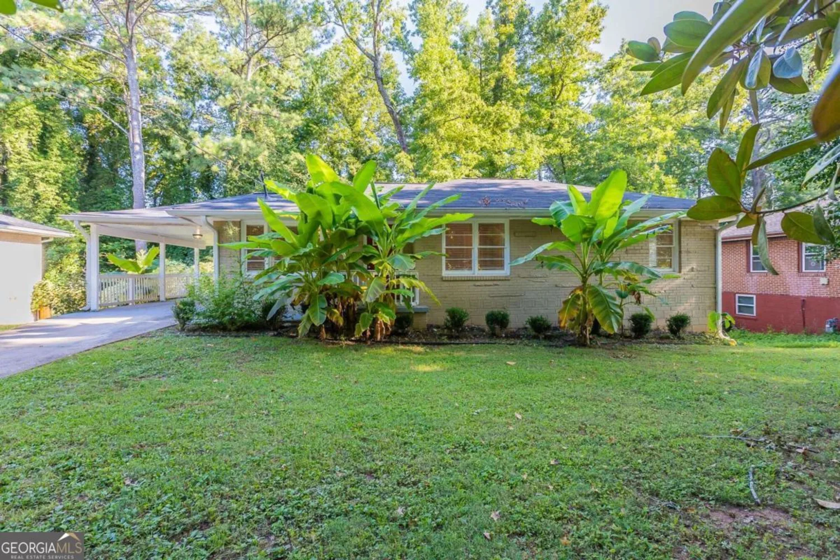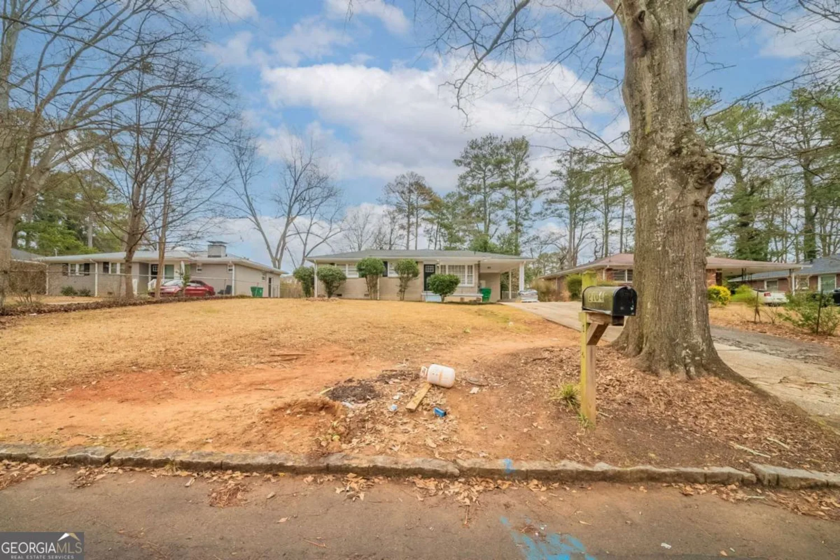4887 glenwood roadDecatur, GA 30035
4887 glenwood roadDecatur, GA 30035
Description
Investor Special! This single-story 4-bedroom, 2-bath home in the Burgess Hills subdivision sits on a large lot and is Ideal for cash buyers looking to add value. While the property needs some work, it offers luxury vinyl plank flooring throughout and an updated kitchen featuring granite countertops, white cabinets, and stainless steel appliances. Don't miss the chance to bring your vision to life in this prime location!
Property Details for 4887 GLENWOOD Road
- Subdivision ComplexBurgess Hills Sec 02
- Architectural StyleRanch
- Num Of Parking Spaces2
- Parking FeaturesOff Street, Parking Pad
- Property AttachedYes
LISTING UPDATED:
- StatusPending
- MLS #10430581
- Days on Site136
- Taxes$2,866 / year
- MLS TypeResidential
- Year Built1954
- Lot Size0.30 Acres
- CountryDeKalb
LISTING UPDATED:
- StatusPending
- MLS #10430581
- Days on Site136
- Taxes$2,866 / year
- MLS TypeResidential
- Year Built1954
- Lot Size0.30 Acres
- CountryDeKalb
Building Information for 4887 GLENWOOD Road
- StoriesOne
- Year Built1954
- Lot Size0.3000 Acres
Payment Calculator
Term
Interest
Home Price
Down Payment
The Payment Calculator is for illustrative purposes only. Read More
Property Information for 4887 GLENWOOD Road
Summary
Location and General Information
- Community Features: None
- Directions: From I-285 North: Take the Glenwood Rd exit. Make a right on Glenwood, the home will be on the right.
- Coordinates: 33.736486,-84.217693
School Information
- Elementary School: Canby Lane
- Middle School: Mary Mcleod Bethune
- High School: Towers
Taxes and HOA Information
- Parcel Number: 15 163 06 003
- Tax Year: 2023
- Association Fee Includes: None
Virtual Tour
Parking
- Open Parking: Yes
Interior and Exterior Features
Interior Features
- Cooling: Other
- Heating: Other
- Appliances: Dishwasher, Microwave, Oven/Range (Combo)
- Basement: Crawl Space
- Flooring: Laminate
- Interior Features: Master On Main Level
- Levels/Stories: One
- Kitchen Features: Solid Surface Counters
- Foundation: Slab
- Main Bedrooms: 4
- Bathrooms Total Integer: 2
- Main Full Baths: 2
- Bathrooms Total Decimal: 2
Exterior Features
- Construction Materials: Brick
- Roof Type: Composition
- Laundry Features: Common Area
- Pool Private: No
Property
Utilities
- Sewer: Public Sewer
- Utilities: Electricity Available, Sewer Available, Water Available
- Water Source: Public
Property and Assessments
- Home Warranty: Yes
- Property Condition: Fixer
Green Features
Lot Information
- Above Grade Finished Area: 1352
- Common Walls: No Common Walls
- Lot Features: Level
Multi Family
- Number of Units To Be Built: Square Feet
Rental
Rent Information
- Land Lease: Yes
Public Records for 4887 GLENWOOD Road
Tax Record
- 2023$2,866.00 ($238.83 / month)
Home Facts
- Beds4
- Baths2
- Total Finished SqFt2,704 SqFt
- Above Grade Finished1,352 SqFt
- Below Grade Finished1,352 SqFt
- StoriesOne
- Lot Size0.3000 Acres
- StyleSingle Family Residence
- Year Built1954
- APN15 163 06 003
- CountyDeKalb


