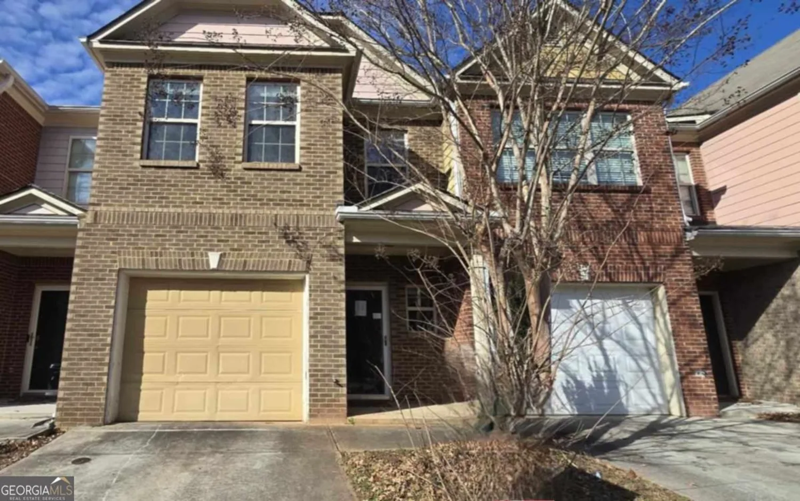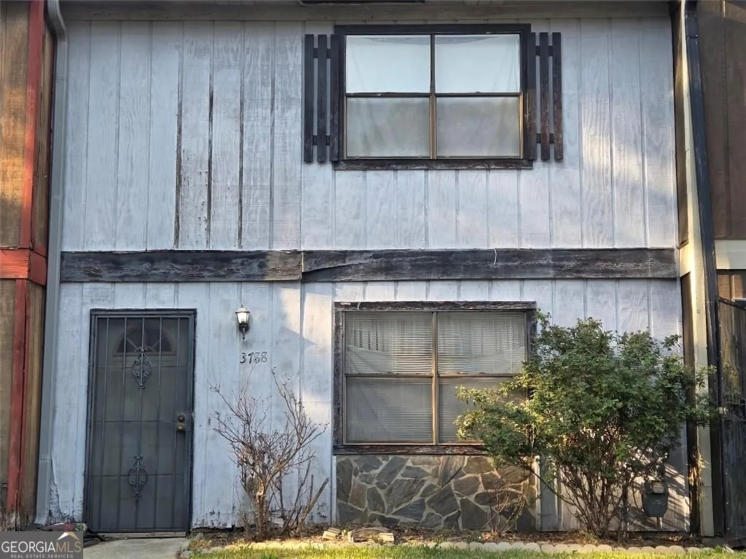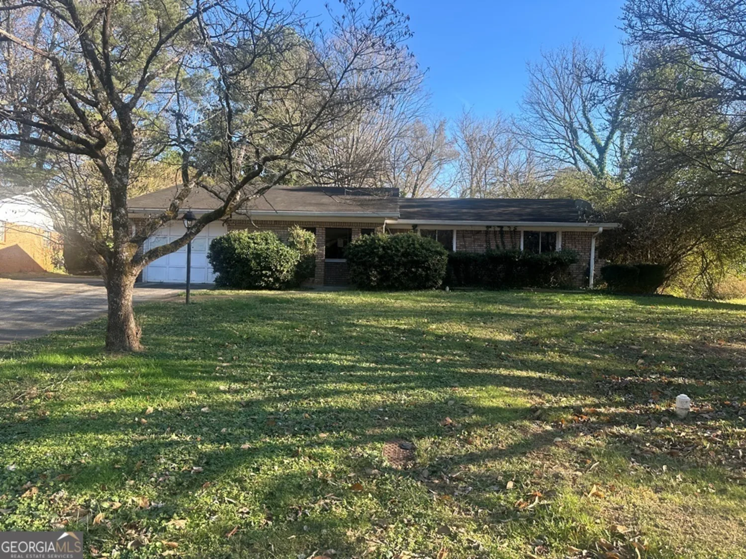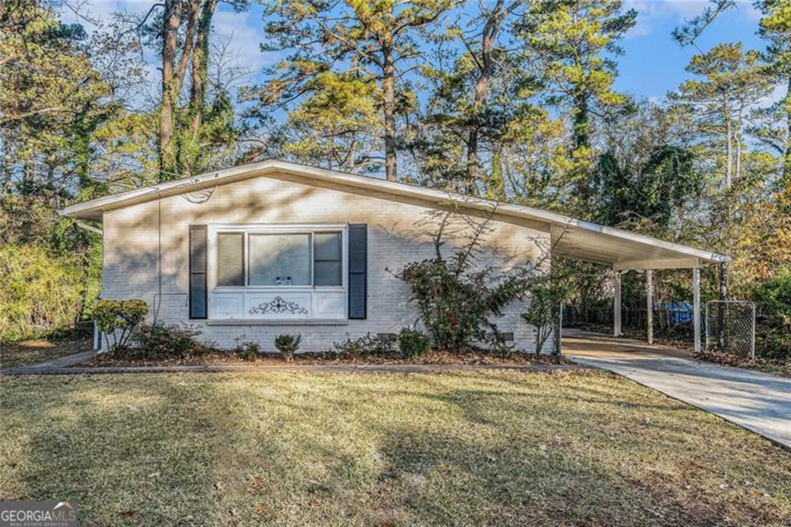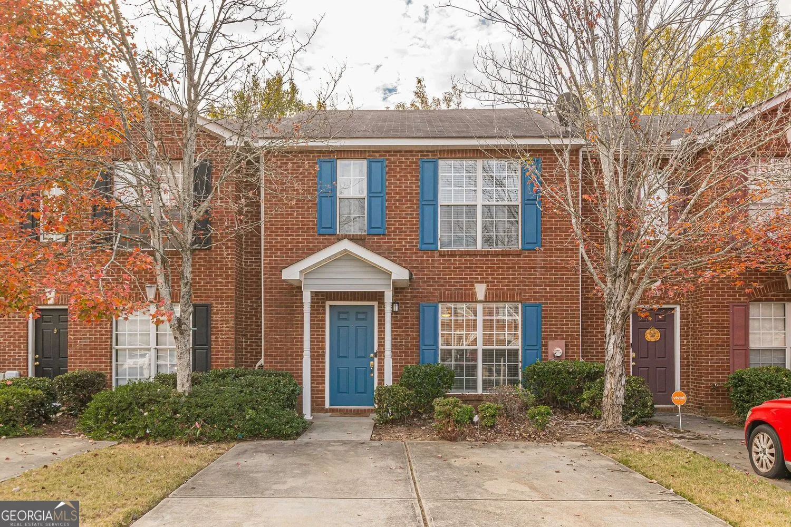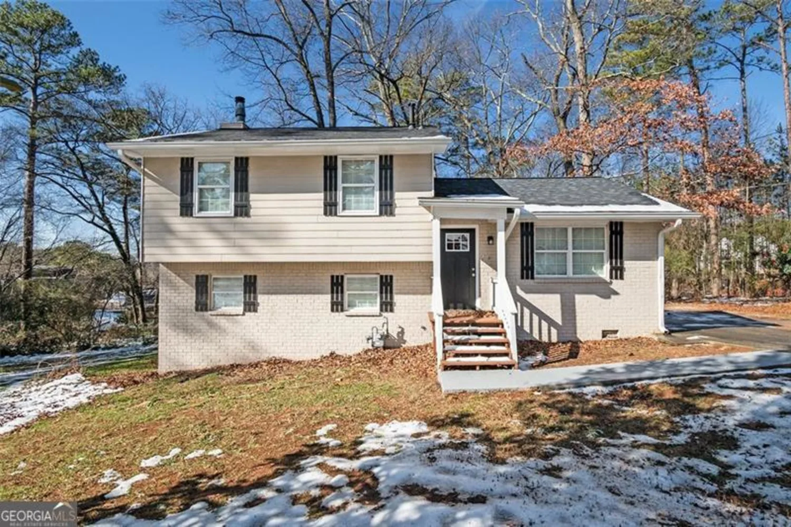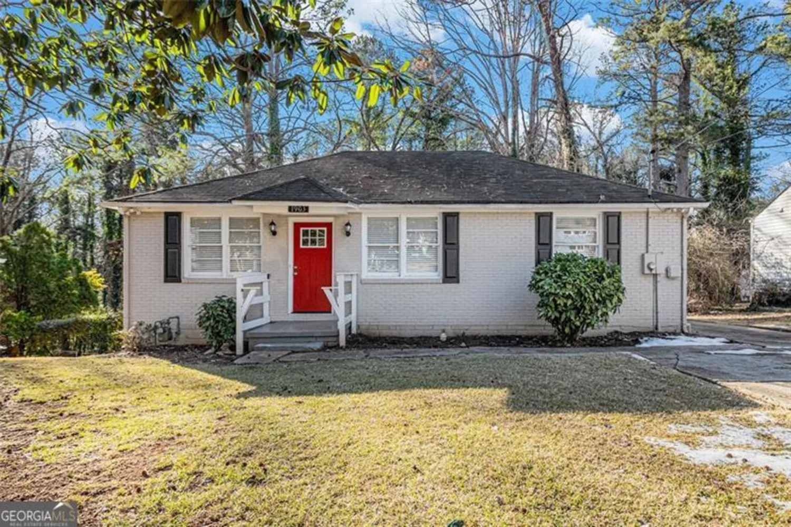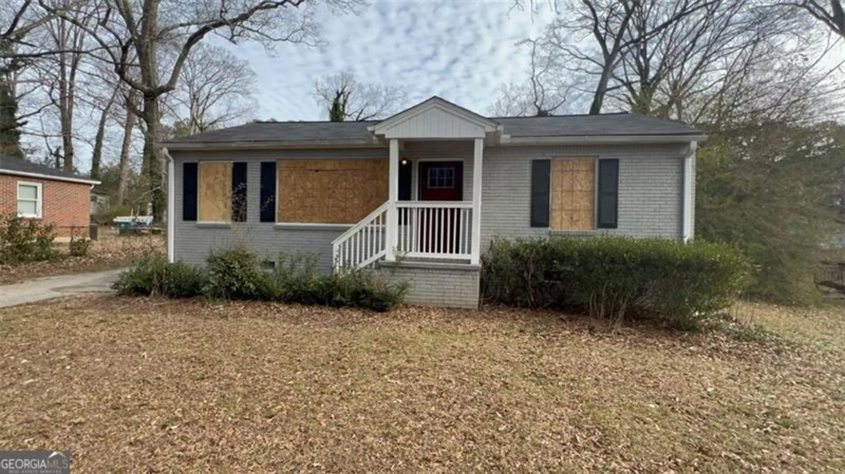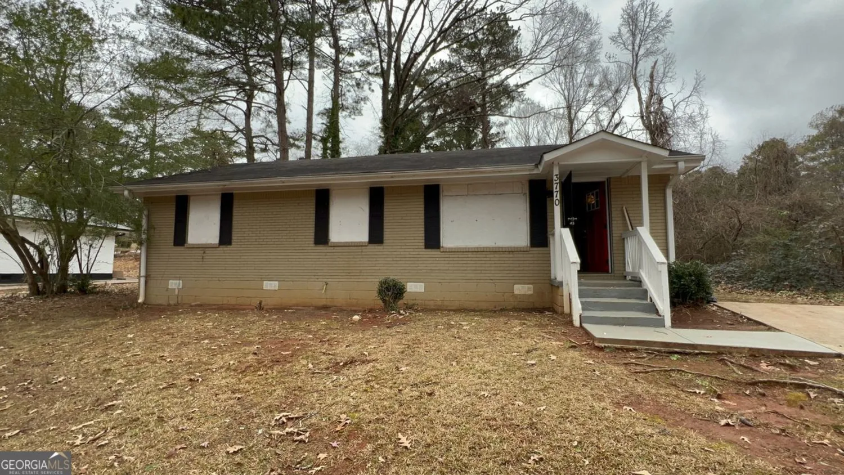3711 daisy driveDecatur, GA 30032
3711 daisy driveDecatur, GA 30032
Description
This delightful single-story home boasts fresh exterior paint and is nestled among large, mature trees, offering a peaceful, idyllic atmosphere. Inside, you'll find three spacious bedrooms, a separate dining room, and a cozy living room. The kitchen and bathrooms feature beautiful quartz countertops, combining style with function. All kitchen appliances are included, making it move-in ready. The home also offers a convenient laundry area. An attached carport provides parking for two vehicles. Enjoy the comfort and tranquility this home has to offer!
Property Details for 3711 DAISY Drive
- Subdivision ComplexMeadowdale
- Architectural StyleRanch, Brick 4 Side
- Num Of Parking Spaces1
- Parking FeaturesAttached, Carport
- Property AttachedYes
LISTING UPDATED:
- StatusActive
- MLS #10495571
- Days on Site42
- Taxes$2,812 / year
- MLS TypeResidential
- Year Built1957
- Lot Size0.20 Acres
- CountryDeKalb
LISTING UPDATED:
- StatusActive
- MLS #10495571
- Days on Site42
- Taxes$2,812 / year
- MLS TypeResidential
- Year Built1957
- Lot Size0.20 Acres
- CountryDeKalb
Building Information for 3711 DAISY Drive
- StoriesOne
- Year Built1957
- Lot Size0.2000 Acres
Payment Calculator
Term
Interest
Home Price
Down Payment
The Payment Calculator is for illustrative purposes only. Read More
Property Information for 3711 DAISY Drive
Summary
Location and General Information
- Community Features: None
- Directions: *From 285 SOUTH TO GLENWOOD EXIT ITP, TAKE RT ON HOLLYHOCK TERRACE, THEN LT ON DAISY DR.
- Coordinates: 33.739454,-84.237966
School Information
- Elementary School: Snapfinger
- Middle School: Columbia
- High School: Columbia
Taxes and HOA Information
- Parcel Number: 15 188 06 035
- Tax Year: 2023
- Association Fee Includes: None
Virtual Tour
Parking
- Open Parking: No
Interior and Exterior Features
Interior Features
- Cooling: Central Air
- Heating: Other
- Appliances: Dishwasher, Oven/Range (Combo), Refrigerator
- Basement: Crawl Space
- Flooring: Laminate
- Interior Features: Master On Main Level, Rear Stairs
- Levels/Stories: One
- Kitchen Features: Solid Surface Counters
- Foundation: Slab
- Main Bedrooms: 3
- Total Half Baths: 1
- Bathrooms Total Integer: 2
- Main Full Baths: 1
- Bathrooms Total Decimal: 1
Exterior Features
- Construction Materials: Block
- Patio And Porch Features: Porch
- Roof Type: Composition
- Security Features: Smoke Detector(s)
- Laundry Features: Other
- Pool Private: No
Property
Utilities
- Sewer: Public Sewer
- Utilities: Electricity Available, Sewer Available, Water Available
- Water Source: Public
Property and Assessments
- Home Warranty: Yes
- Property Condition: Resale
Green Features
Lot Information
- Above Grade Finished Area: 140
- Common Walls: No Common Walls
- Lot Features: Sloped
Multi Family
- Number of Units To Be Built: Square Feet
Rental
Rent Information
- Land Lease: Yes
- Occupant Types: Vacant
Public Records for 3711 DAISY Drive
Tax Record
- 2023$2,812.00 ($234.33 / month)
Home Facts
- Beds3
- Baths1
- Total Finished SqFt140 SqFt
- Above Grade Finished140 SqFt
- StoriesOne
- Lot Size0.2000 Acres
- StyleSingle Family Residence
- Year Built1957
- APN15 188 06 035
- CountyDeKalb


