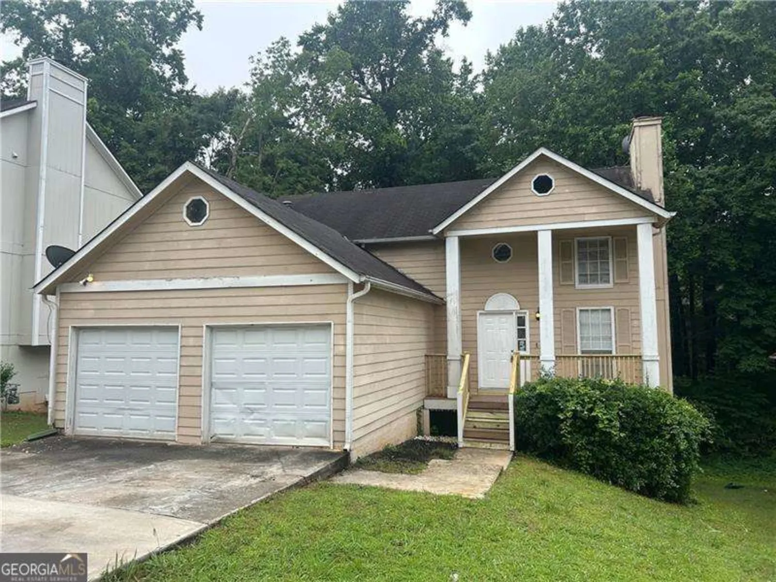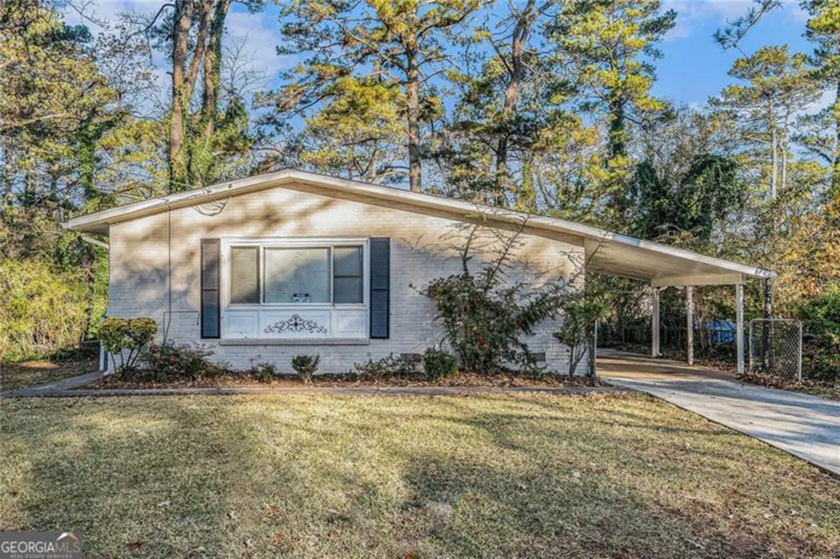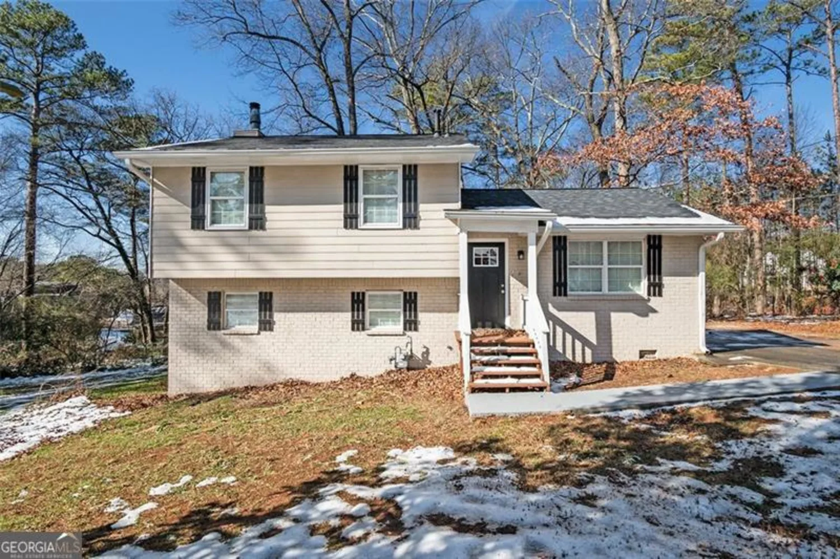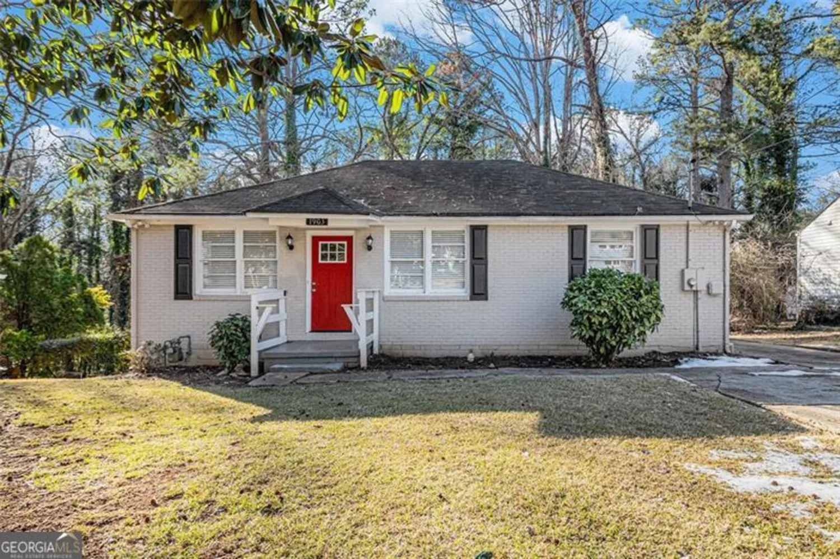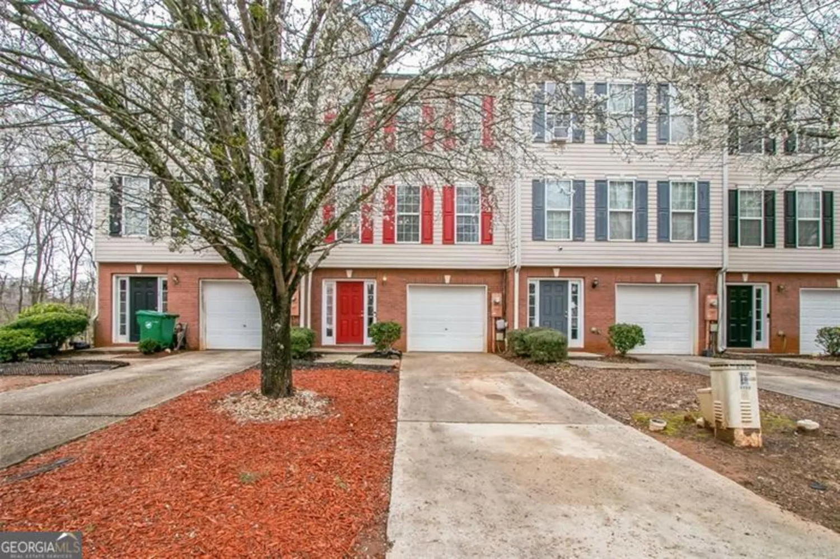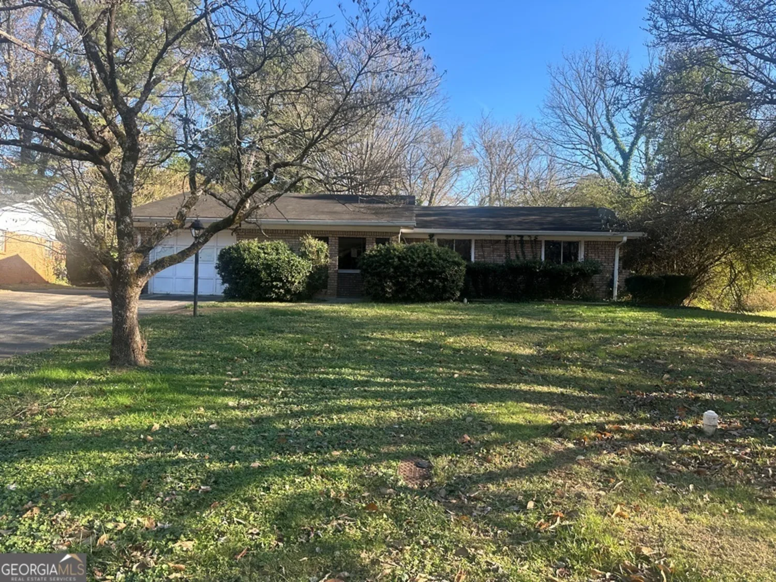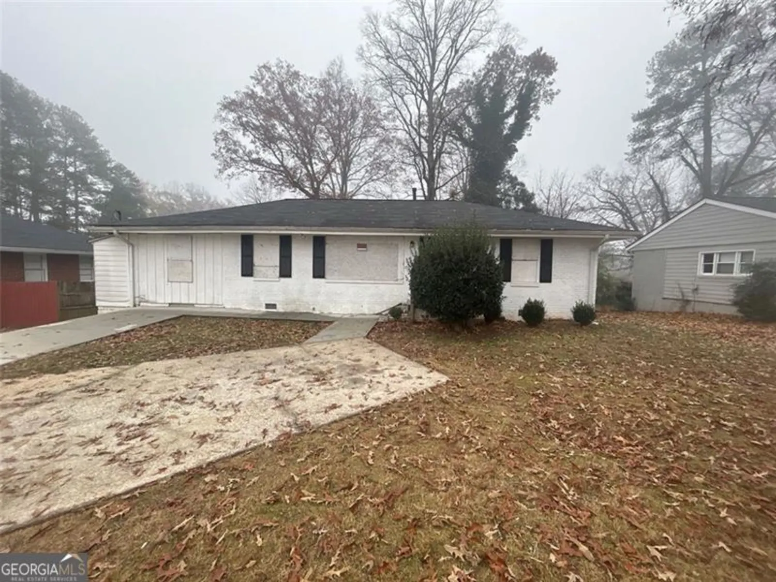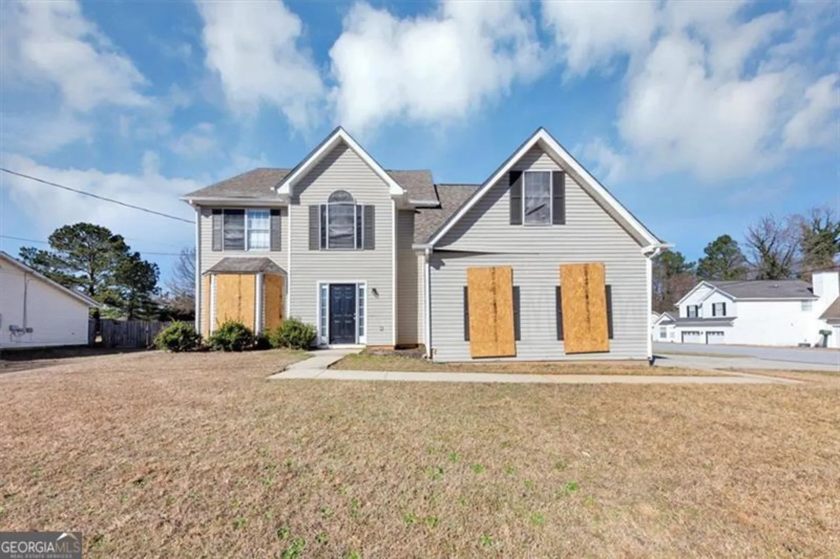3151 kingswood glenDecatur, GA 30034
3151 kingswood glenDecatur, GA 30034
Description
Welcome to this beautifully updated 2-story, 3-bedroom townhome offering the perfect blend of comfort, convenience, and modern design. Step inside to discover a spacious and versatile floor plan ideal for working from home, relaxing, or entertaining guests.The renovated kitchen is a true standout-featuring sleek granite countertops, painted white cabinetry, stainless steel appliances, and elegant waterfall faucets. Durable and stylish LVP flooring flows, adding a warm, contemporary touch. Upstairs, you'll find generously sized bedrooms perfect for guests, family, or flex space. Each bathroom has been thoughtfully upgraded with matching granite counters. Enjoy the ease of a 2-car parking pad and the peace of mind that comes with a quiet, well-maintained community. Nestled just off I-285, you're minutes from vibrant Downtown Decatur, Atlanta, shopping, dining, and more-making this the ideal home for anyone with a busy lifestyle. Don't miss your chance to own this stunning, move-in-ready gem. Schedule your tour today!
Property Details for 3151 Kingswood Glen
- Subdivision ComplexWALDROP STATION
- Architectural StyleBrick Front
- ExteriorOther
- Num Of Parking Spaces2
- Parking FeaturesParking Pad
- Property AttachedYes
LISTING UPDATED:
- StatusActive
- MLS #10531611
- Days on Site0
- Taxes$4,186 / year
- HOA Fees$500 / month
- MLS TypeResidential
- Year Built2003
- Lot Size0.06 Acres
- CountryDeKalb
LISTING UPDATED:
- StatusActive
- MLS #10531611
- Days on Site0
- Taxes$4,186 / year
- HOA Fees$500 / month
- MLS TypeResidential
- Year Built2003
- Lot Size0.06 Acres
- CountryDeKalb
Building Information for 3151 Kingswood Glen
- StoriesTwo
- Year Built2003
- Lot Size0.0600 Acres
Payment Calculator
Term
Interest
Home Price
Down Payment
The Payment Calculator is for illustrative purposes only. Read More
Property Information for 3151 Kingswood Glen
Summary
Location and General Information
- Community Features: Street Lights, Near Public Transport
- Directions: Use GPS.
- Coordinates: 33.682341,-84.258189
School Information
- Elementary School: Oak View
- Middle School: Cedar Grove
- High School: Miller Grove
Taxes and HOA Information
- Parcel Number: 15 071 03 096
- Tax Year: 2024
- Association Fee Includes: Maintenance Grounds
- Tax Lot: 316
Virtual Tour
Parking
- Open Parking: Yes
Interior and Exterior Features
Interior Features
- Cooling: Ceiling Fan(s), Central Air
- Heating: Central
- Appliances: Electric Water Heater, Dishwasher, Microwave, Refrigerator, Dryer
- Basement: None
- Flooring: Carpet, Laminate
- Interior Features: Walk-In Closet(s)
- Levels/Stories: Two
- Kitchen Features: Breakfast Bar
- Foundation: Slab
- Total Half Baths: 1
- Bathrooms Total Integer: 3
- Bathrooms Total Decimal: 2
Exterior Features
- Construction Materials: Wood Siding, Brick
- Patio And Porch Features: Patio
- Roof Type: Composition
- Security Features: Carbon Monoxide Detector(s), Smoke Detector(s)
- Laundry Features: In Kitchen
- Pool Private: No
Property
Utilities
- Sewer: Public Sewer
- Utilities: Electricity Available, Sewer Available, Water Available
- Water Source: Public
Property and Assessments
- Home Warranty: Yes
- Property Condition: Resale
Green Features
Lot Information
- Above Grade Finished Area: 1412
- Common Walls: 2+ Common Walls
- Lot Features: Level
Multi Family
- Number of Units To Be Built: Square Feet
Rental
Rent Information
- Land Lease: Yes
Public Records for 3151 Kingswood Glen
Tax Record
- 2024$4,186.00 ($348.83 / month)
Home Facts
- Beds3
- Baths2
- Total Finished SqFt1,412 SqFt
- Above Grade Finished1,412 SqFt
- StoriesTwo
- Lot Size0.0600 Acres
- StyleTownhouse
- Year Built2003
- APN15 071 03 096
- CountyDeKalb


