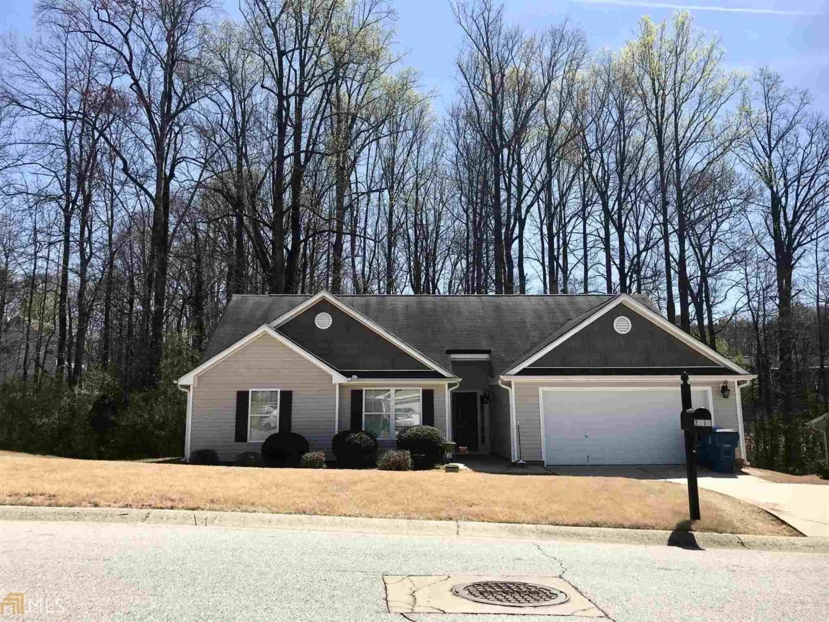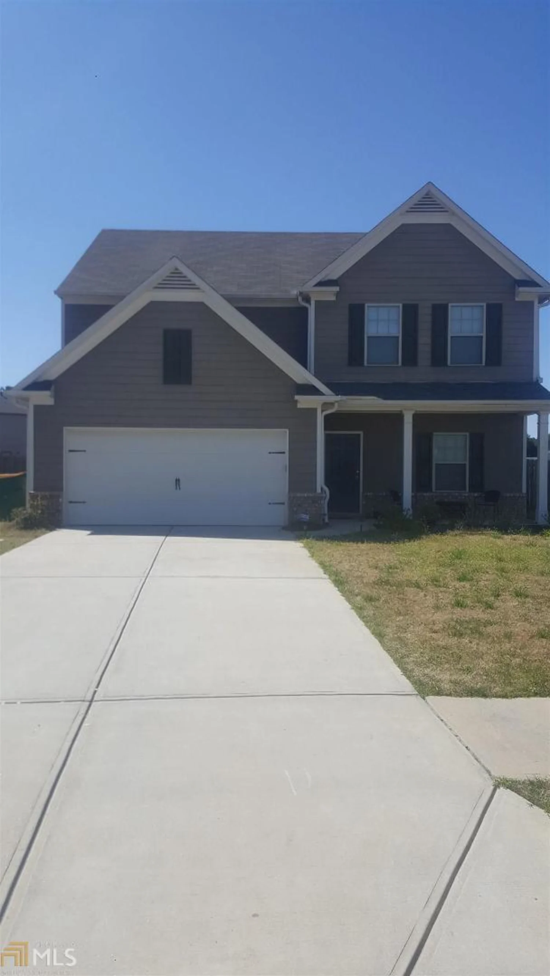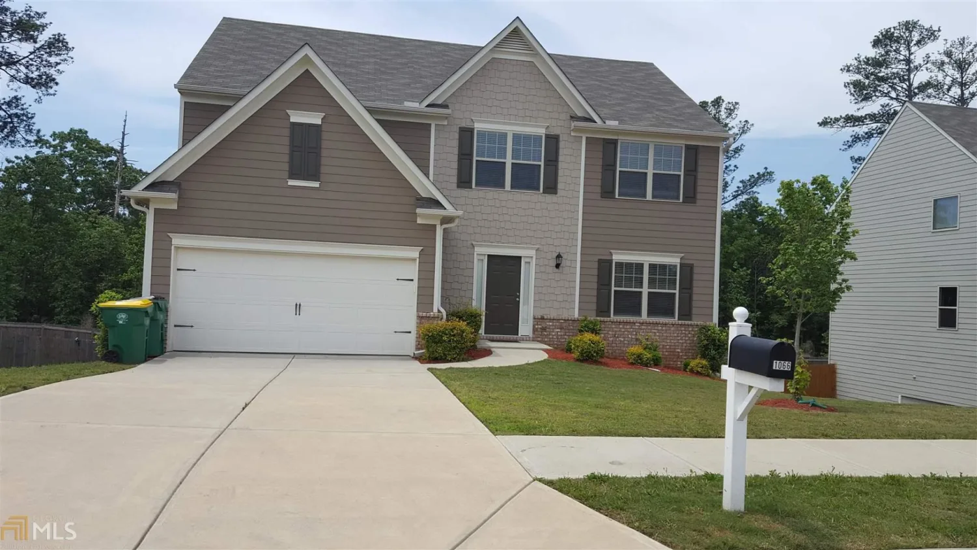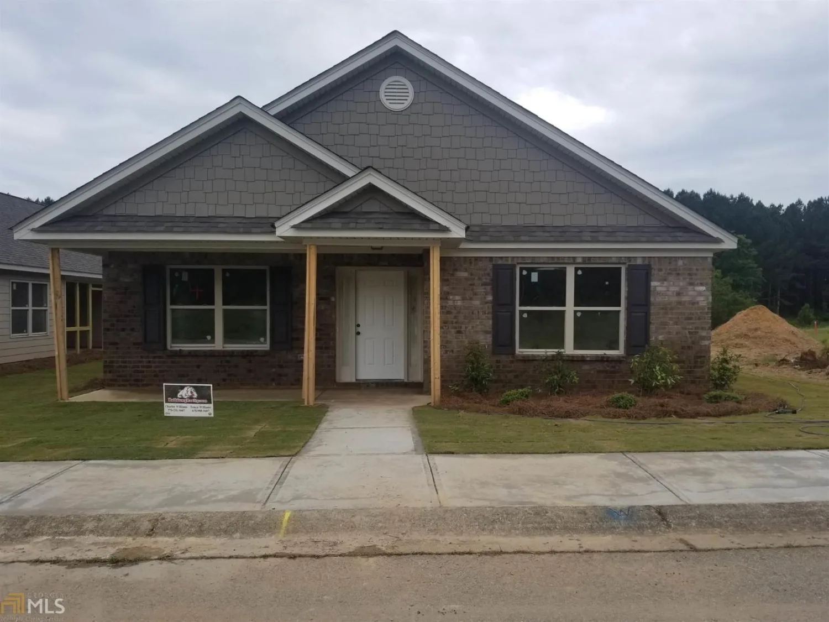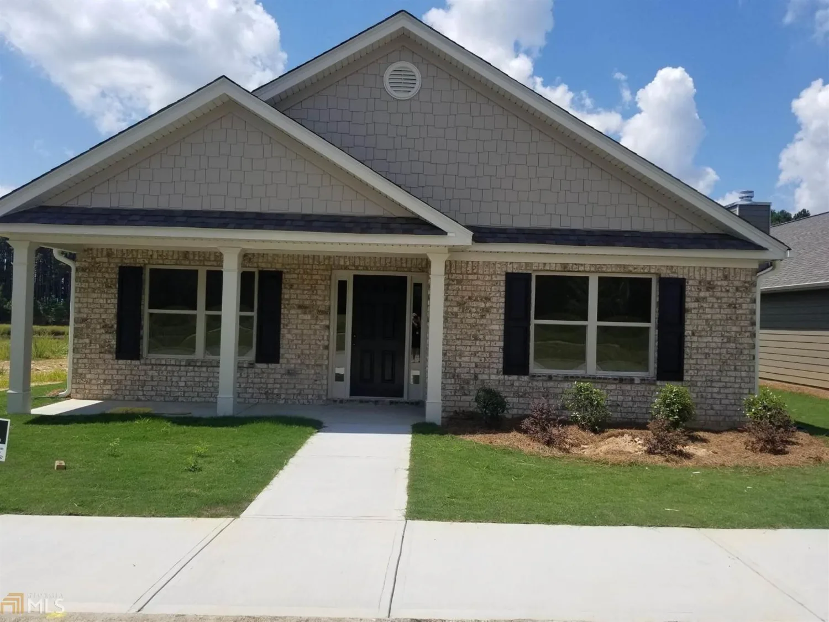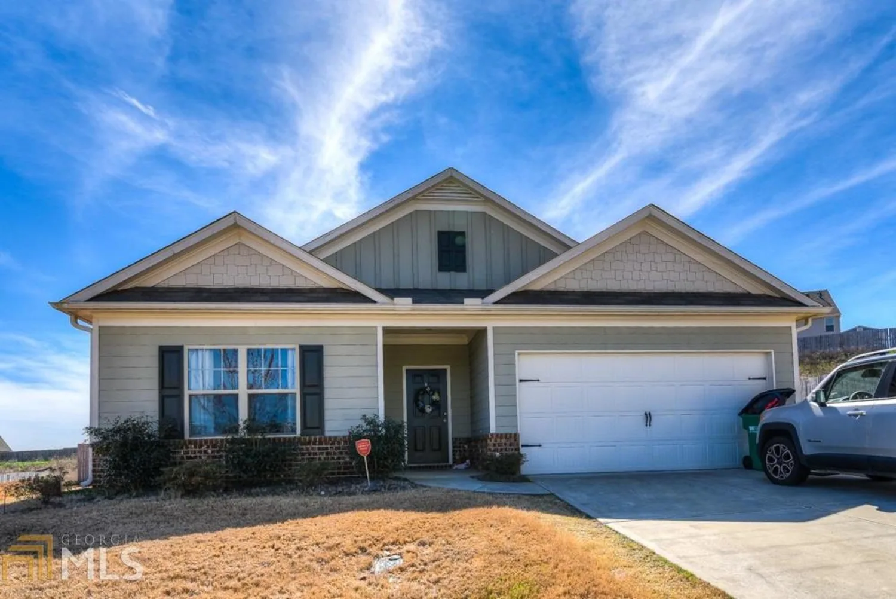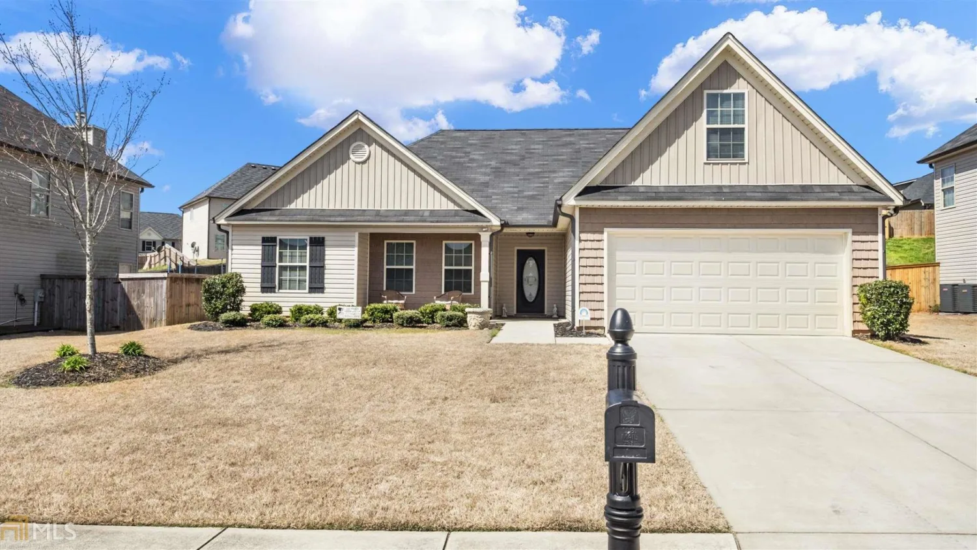650 joes trailWinder, GA 30680
650 joes trailWinder, GA 30680
Description
RANCH HOME WITH FULL BASEMENT. CUL DE SAC LOT IN THRASHER WOODS COMMUNITY. HOME OFFERS AN OPEN FLOOR PLAN WITH A SUNNY BRIGHT KITCHEN ,BREAKFAST AREA, AND DINING ROOM COMPLIMENTS THE FAMILY ROOM WITH FIREPLACE. COVERED DECK GREAT FOR ENTERTAINING GUESTS. LARGE MASTER BEDROOM AND TWO GUEST BEDROOMS WITH LARGE CLOSETS. GREAT STORAGE AREAS. TWO CAR GARAGE. NEW ROOF, NEW KITCHEN FLOORING. HOME IS USDA APPROVED 100% FINANCING AVAILABLE.
Property Details for 650 Joes Trail
- Subdivision ComplexThrashers Woods
- Architectural StyleRanch
- Num Of Parking Spaces2
- Parking FeaturesAttached, Garage Door Opener, Garage
- Property AttachedNo
LISTING UPDATED:
- StatusClosed
- MLS #8531764
- Days on Site18
- Taxes$2,176 / year
- MLS TypeResidential
- Year Built2006
- Lot Size1.03 Acres
- CountryBarrow
LISTING UPDATED:
- StatusClosed
- MLS #8531764
- Days on Site18
- Taxes$2,176 / year
- MLS TypeResidential
- Year Built2006
- Lot Size1.03 Acres
- CountryBarrow
Building Information for 650 Joes Trail
- StoriesOne
- Year Built2006
- Lot Size1.0300 Acres
Payment Calculator
Term
Interest
Home Price
Down Payment
The Payment Calculator is for illustrative purposes only. Read More
Property Information for 650 Joes Trail
Summary
Location and General Information
- Community Features: None
- Directions: I-85 NORTH TO EXIT 126/HWY 211.GO APPROX. 4 MILES TO LEFT ON MULBERRY ROAD,THEN TURN RIGHT ON CHICKEN LYLE ROAD. COMMUNITY WILL BE ON THE LEFT
- Coordinates: 34.042579,-83.728948
School Information
- Elementary School: County Line
- Middle School: Russell
- High School: Winder Barrow
Taxes and HOA Information
- Parcel Number: XX057E 007
- Tax Year: 2018
- Association Fee Includes: None
Virtual Tour
Parking
- Open Parking: No
Interior and Exterior Features
Interior Features
- Cooling: Electric, Heat Pump
- Heating: Electric, Heat Pump
- Appliances: Dishwasher, Disposal, Microwave, Oven/Range (Combo)
- Basement: Bath/Stubbed, Interior Entry, Exterior Entry, Full
- Fireplace Features: Gas Log
- Flooring: Carpet, Laminate
- Interior Features: Vaulted Ceiling(s), Double Vanity, Separate Shower, Walk-In Closet(s), Master On Main Level
- Levels/Stories: One
- Kitchen Features: Breakfast Area, Breakfast Bar, Pantry
- Main Bedrooms: 3
- Bathrooms Total Integer: 2
- Main Full Baths: 2
- Bathrooms Total Decimal: 2
Exterior Features
- Construction Materials: Aluminum Siding, Vinyl Siding
- Pool Private: No
Property
Utilities
- Water Source: Public
Property and Assessments
- Home Warranty: Yes
- Property Condition: Resale
Green Features
Lot Information
- Above Grade Finished Area: 1720
- Lot Features: Cul-De-Sac
Multi Family
- Number of Units To Be Built: Square Feet
Rental
Rent Information
- Land Lease: Yes
Public Records for 650 Joes Trail
Tax Record
- 2018$2,176.00 ($181.33 / month)
Home Facts
- Beds3
- Baths2
- Total Finished SqFt1,720 SqFt
- Above Grade Finished1,720 SqFt
- StoriesOne
- Lot Size1.0300 Acres
- StyleSingle Family Residence
- Year Built2006
- APNXX057E 007
- CountyBarrow
- Fireplaces1



