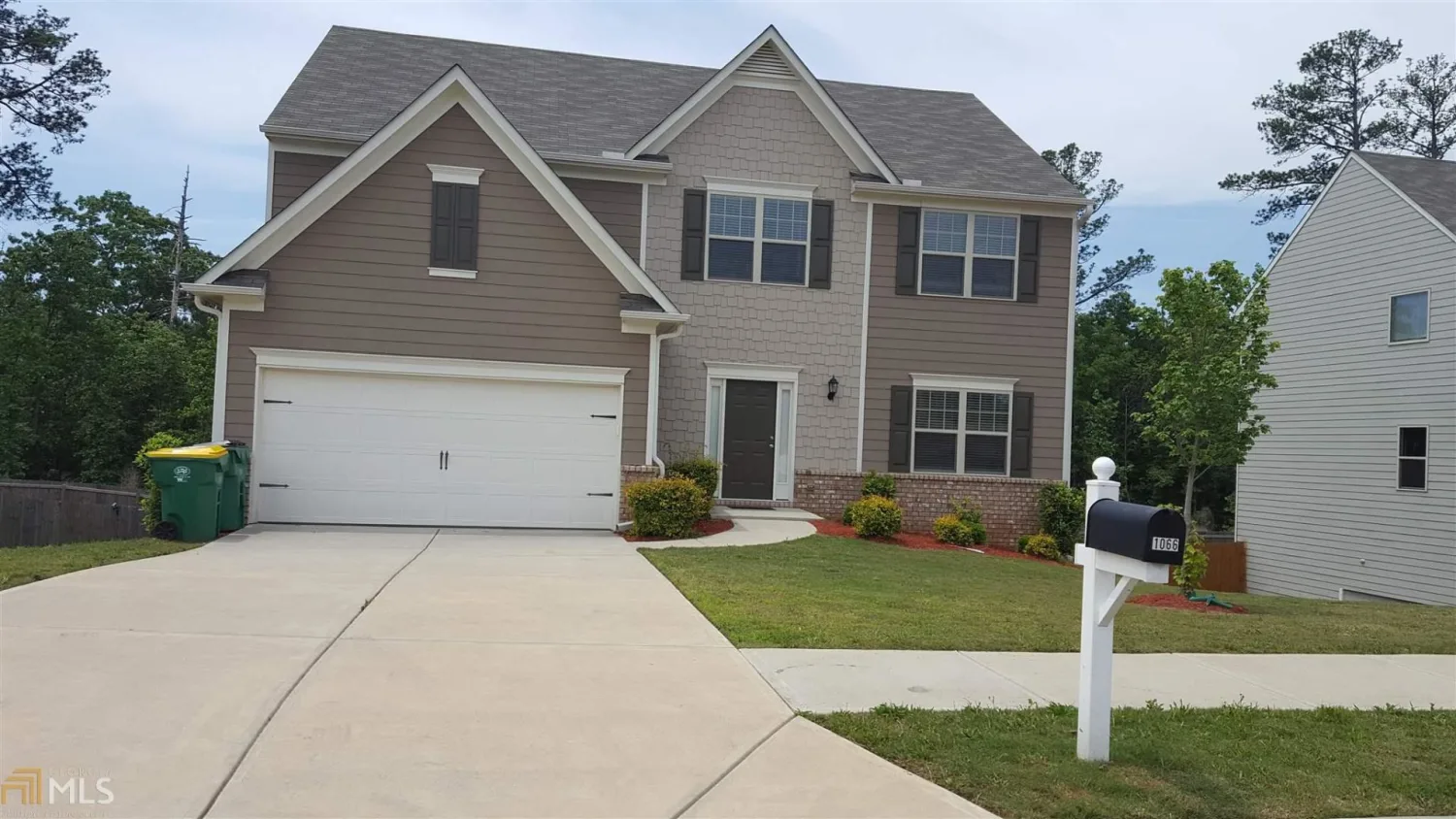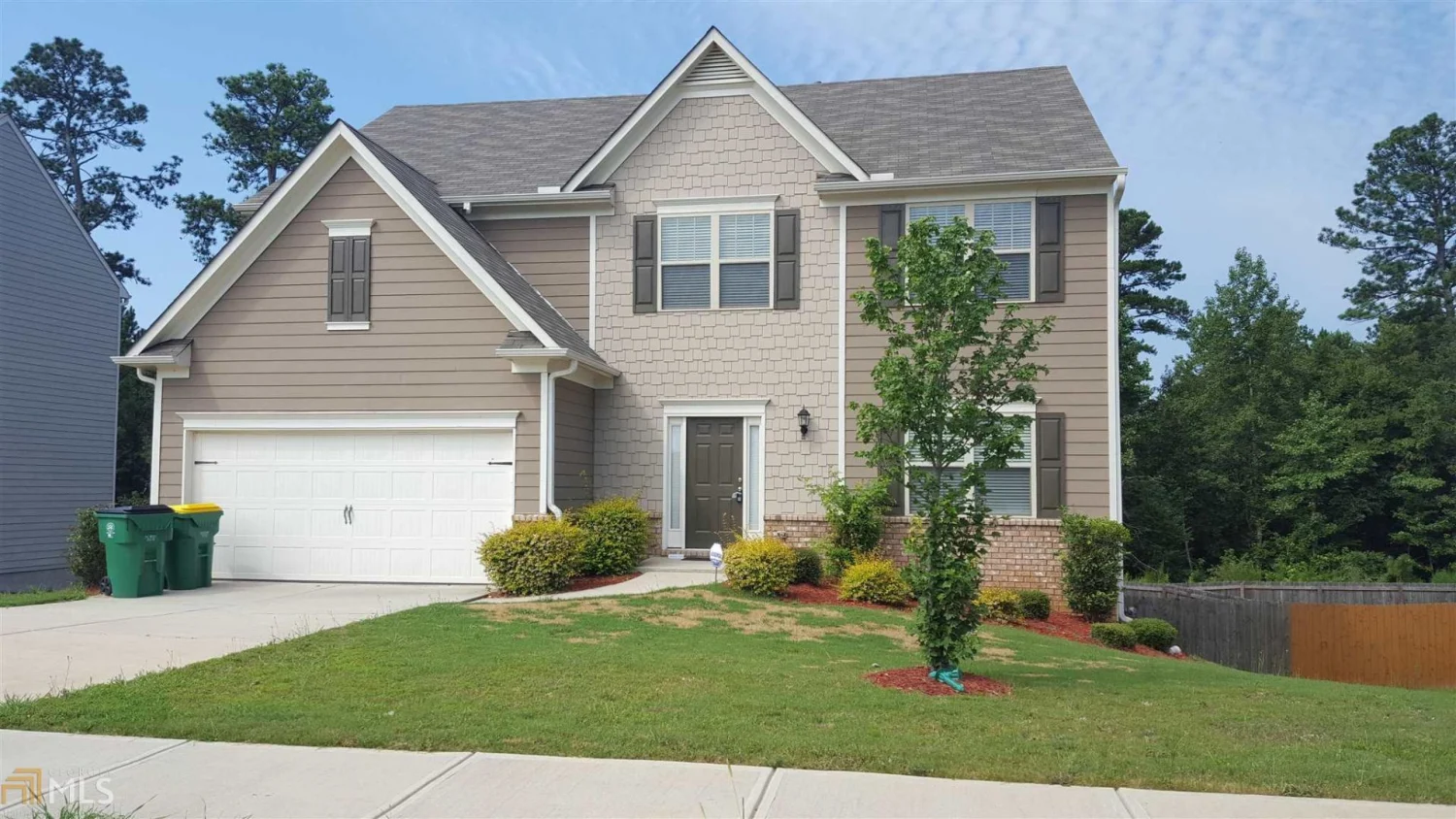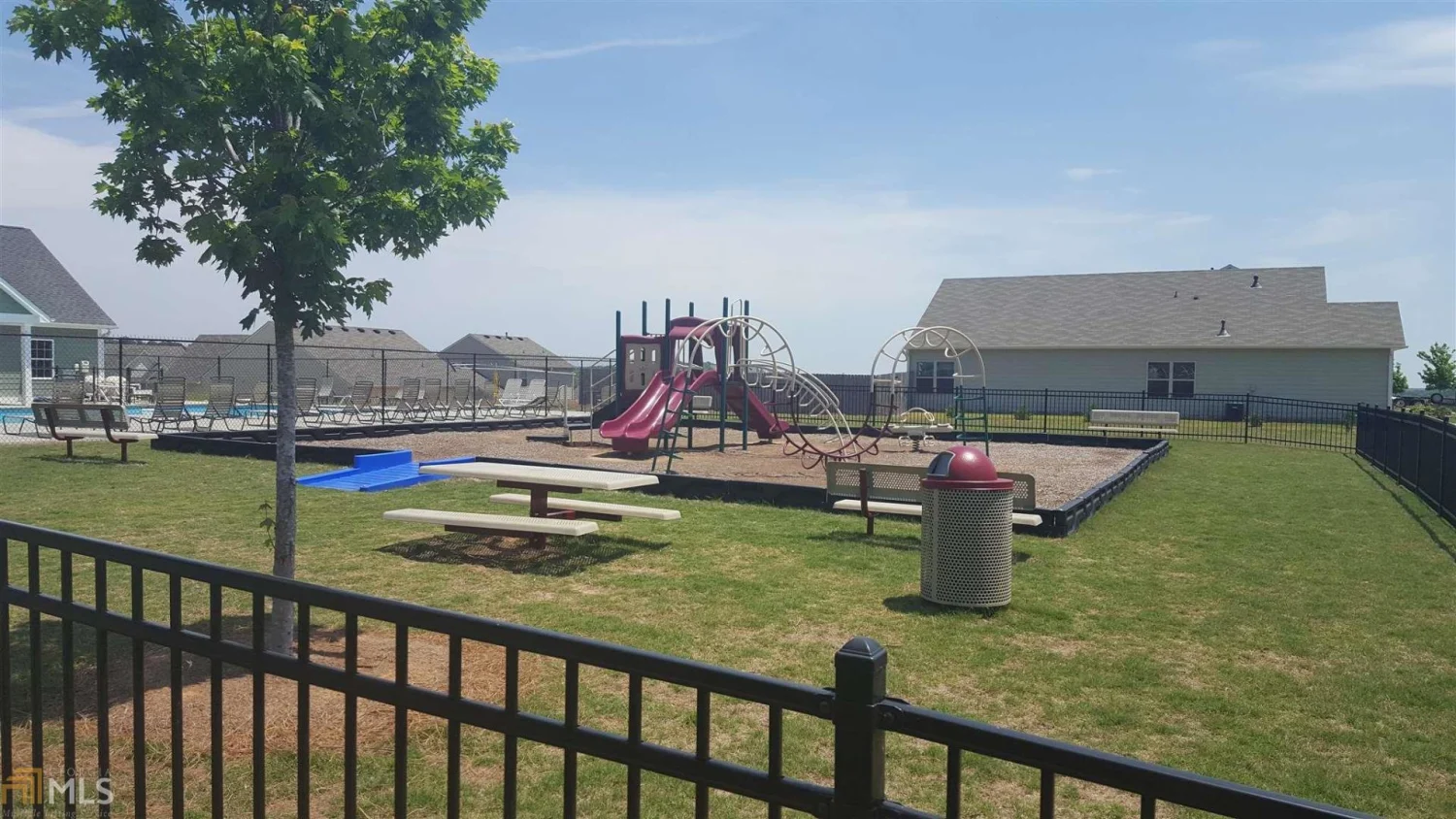1066 sutherland driveWinder, GA 30680
1066 sutherland driveWinder, GA 30680
Description
Beautiful 2 story home in great location - close to 316! Kitchen features island, breakfast area, and is fully equipped with fridge, microwave, gas range, and dishwasher. Separate dining room. Large secondary bedrooms. Master with walk in closet. Fenced backyard. Great neighborhood amenities including swim, tennis, clubhouse and playground.
Property Details for 1066 Sutherland Drive
- Subdivision ComplexSutherland
- Architectural StyleTraditional
- Parking FeaturesGarage
- Property AttachedNo
LISTING UPDATED:
- StatusClosed
- MLS #8554112
- Days on Site9
- Taxes$3,141.87 / year
- MLS TypeResidential
- Year Built2014
- CountryBarrow
LISTING UPDATED:
- StatusClosed
- MLS #8554112
- Days on Site9
- Taxes$3,141.87 / year
- MLS TypeResidential
- Year Built2014
- CountryBarrow
Building Information for 1066 Sutherland Drive
- StoriesTwo
- Year Built2014
- Lot Size0.0000 Acres
Payment Calculator
Term
Interest
Home Price
Down Payment
The Payment Calculator is for illustrative purposes only. Read More
Property Information for 1066 Sutherland Drive
Summary
Location and General Information
- Community Features: Clubhouse, Playground, Pool, Sidewalks, Street Lights, Tennis Court(s)
- Directions: TAKE 316E TO HWY 11, TURN LEFT. TURN RIGHT ON CORINTH CH RD,.5 MI SUBDIVISION ON RIGHT.
- Coordinates: 33.965597,-83.712474
School Information
- Elementary School: Kennedy
- Middle School: Westside
- High School: Apalachee
Taxes and HOA Information
- Parcel Number: WN23A 025
- Tax Year: 2018
- Association Fee Includes: Swimming, Tennis
- Tax Lot: 25
Virtual Tour
Parking
- Open Parking: No
Interior and Exterior Features
Interior Features
- Cooling: Electric, Central Air
- Heating: Electric, Forced Air
- Appliances: Dishwasher, Microwave, Oven/Range (Combo), Refrigerator
- Basement: Partial
- Levels/Stories: Two
- Total Half Baths: 1
- Bathrooms Total Integer: 3
- Bathrooms Total Decimal: 2
Exterior Features
- Construction Materials: Other
- Pool Private: No
Property
Utilities
- Water Source: Public
Property and Assessments
- Home Warranty: Yes
- Property Condition: Resale
Green Features
Lot Information
- Above Grade Finished Area: 2713
- Lot Features: Level
Multi Family
- Number of Units To Be Built: Square Feet
Rental
Rent Information
- Land Lease: Yes
Public Records for 1066 Sutherland Drive
Tax Record
- 2018$3,141.87 ($261.82 / month)
Home Facts
- Beds5
- Baths2
- Total Finished SqFt2,713 SqFt
- Above Grade Finished2,713 SqFt
- StoriesTwo
- Lot Size0.0000 Acres
- StyleSingle Family Residence
- Year Built2014
- APNWN23A 025
- CountyBarrow
- Fireplaces1
Similar Homes
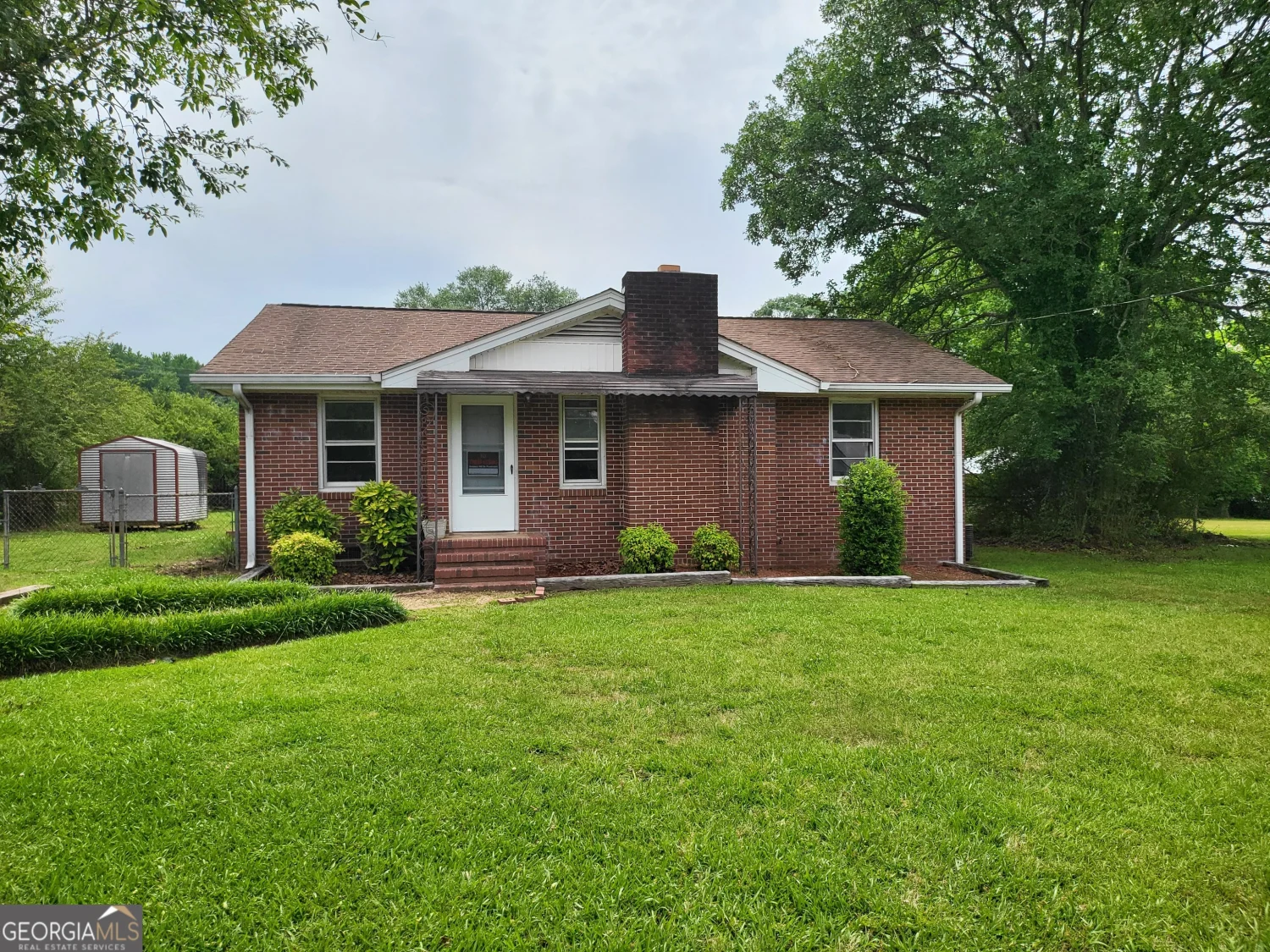
432 Northcrest Drive
Winder, GA 30680
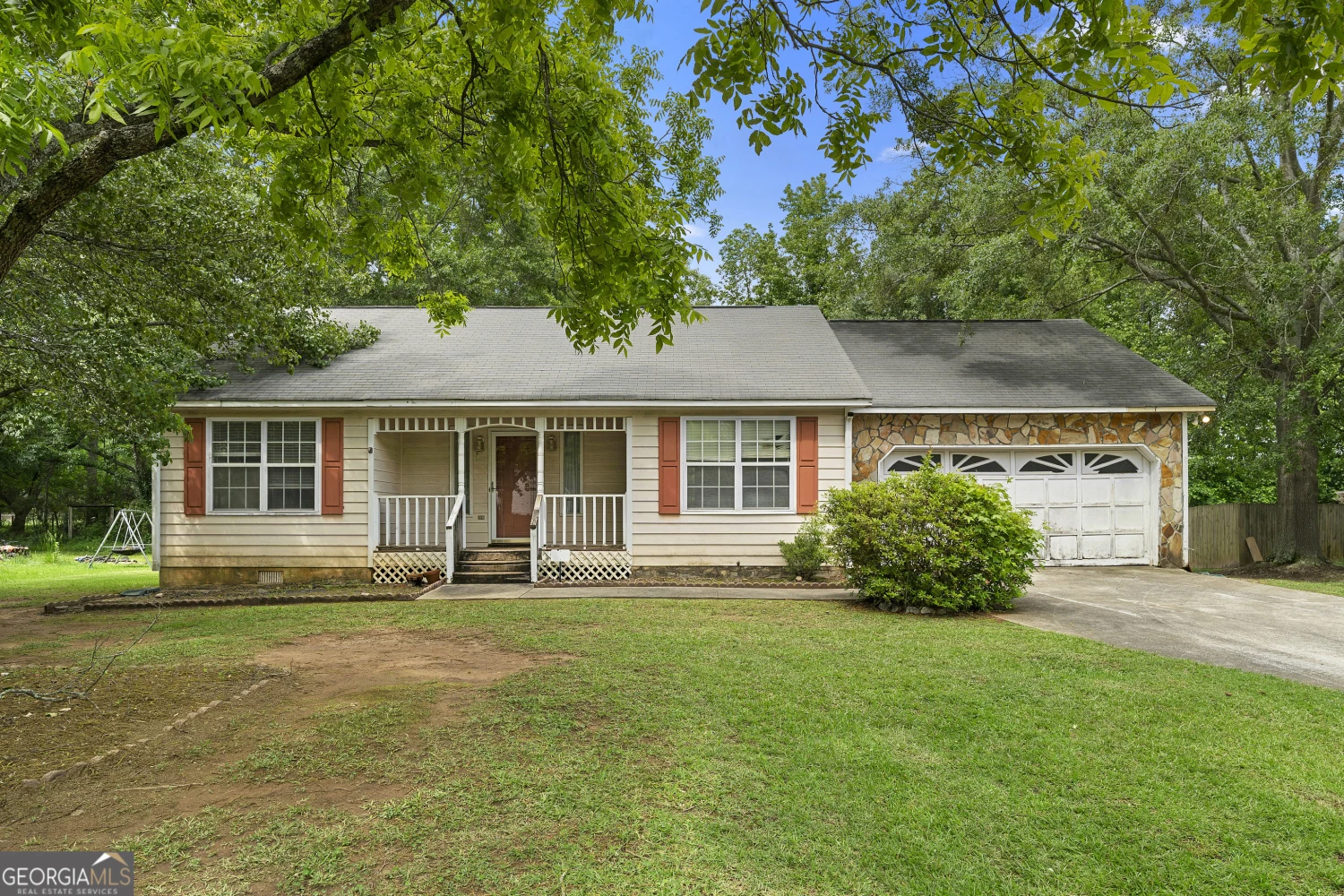
941 Century Oak Drive
Winder, GA 30680
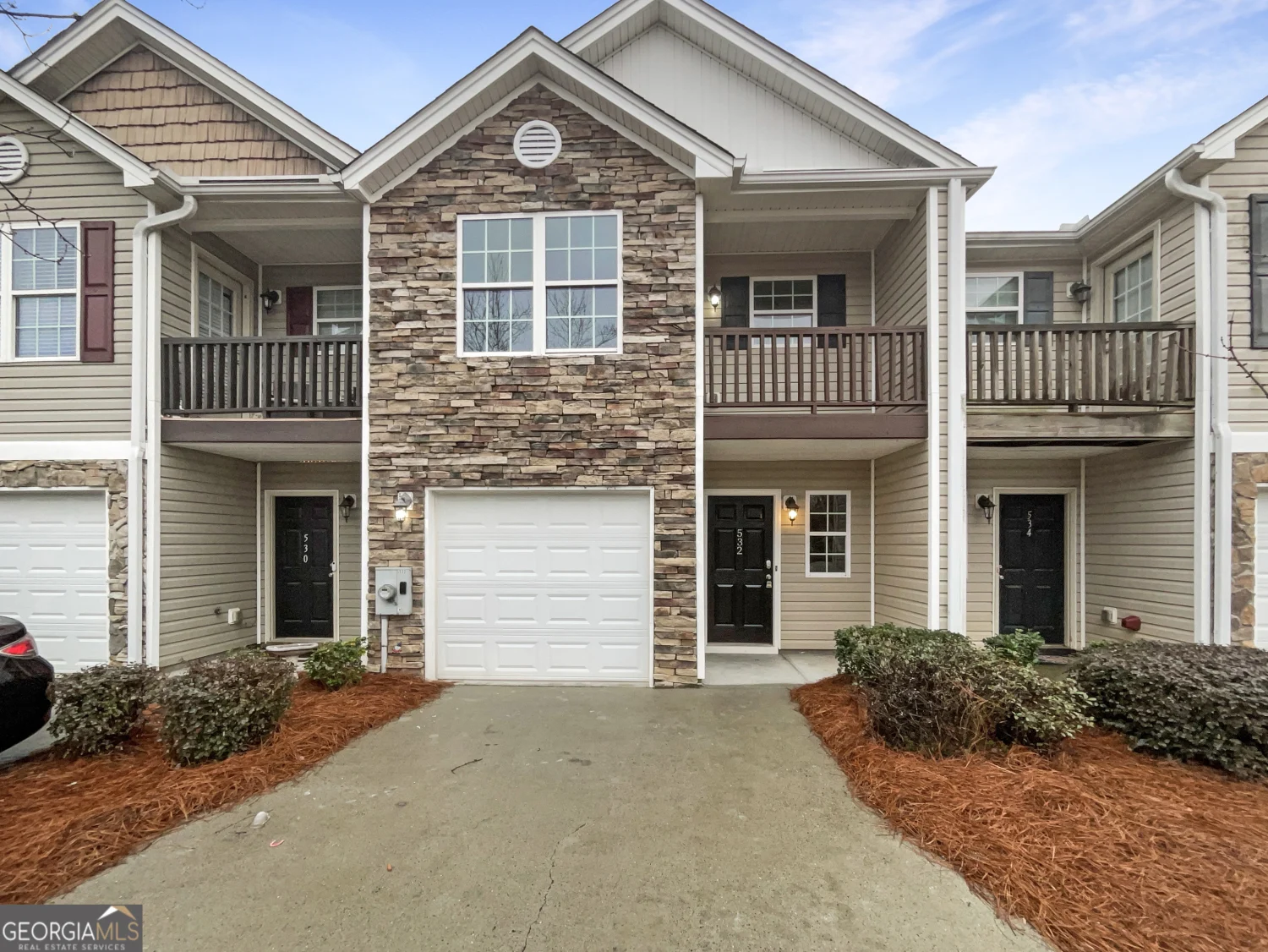
532 Terrapin Lane
Winder, GA 30680
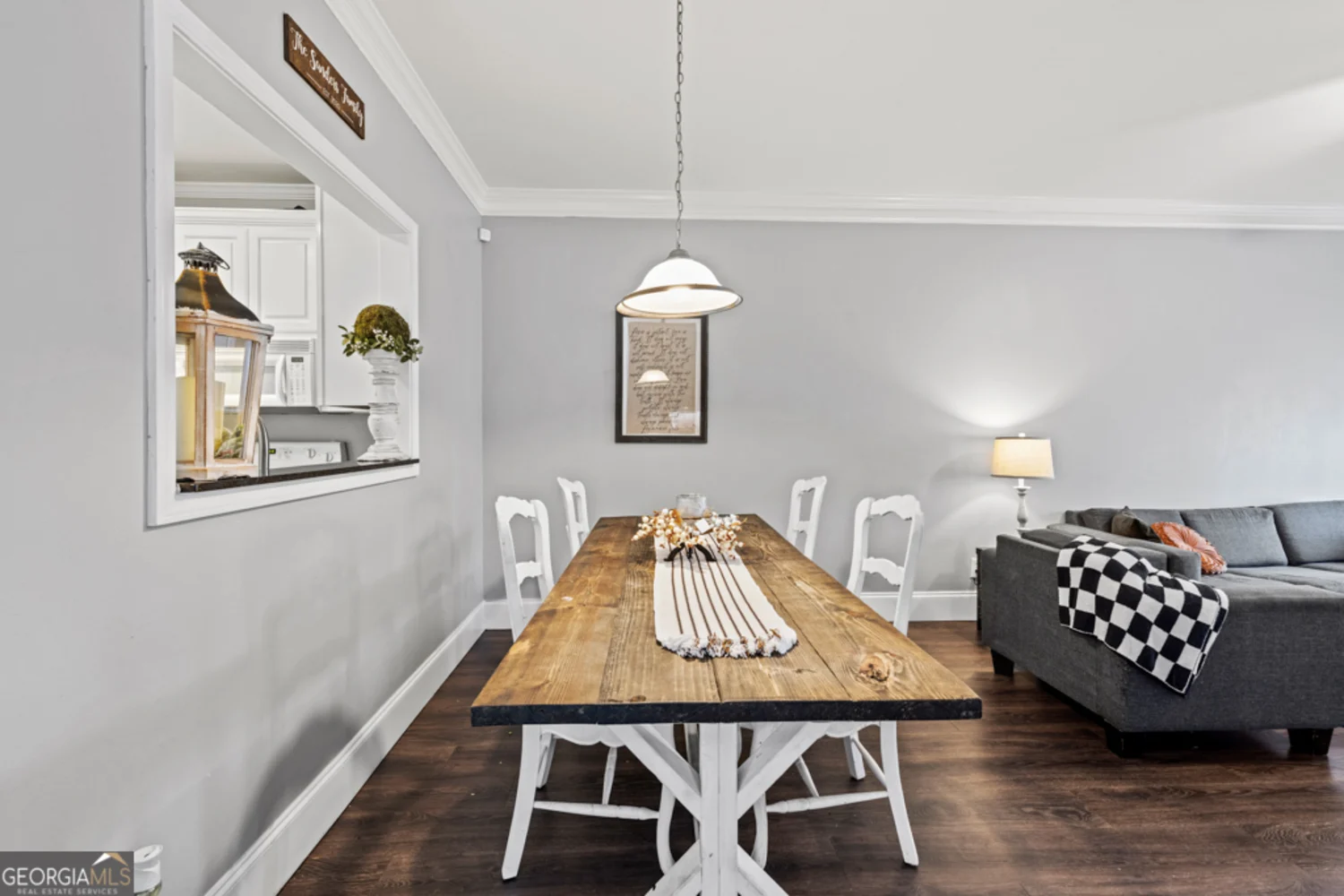
130 Wisteria Drive
Winder, GA 30680
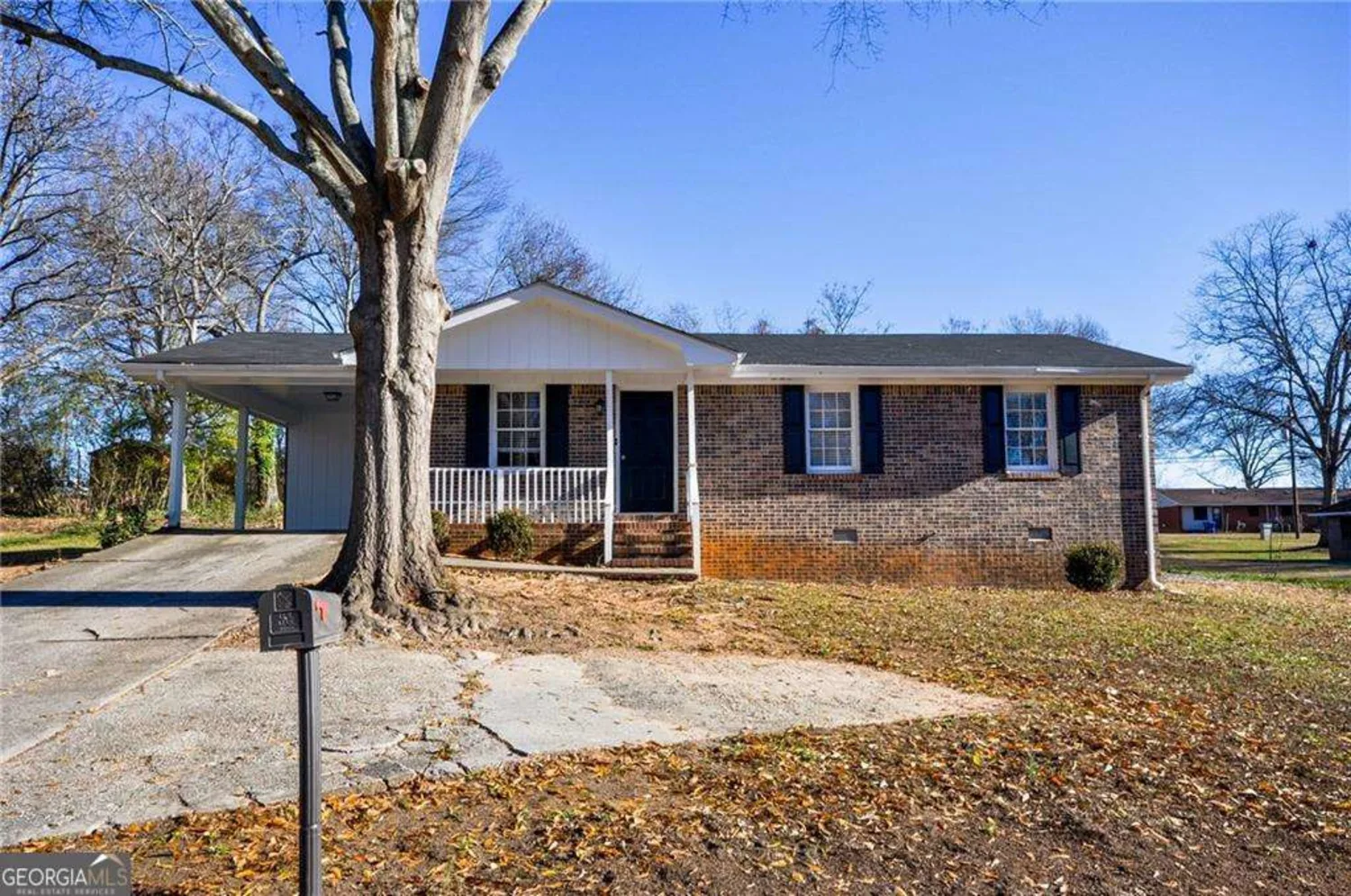
200 Capitol Avenue
Winder, GA 30680
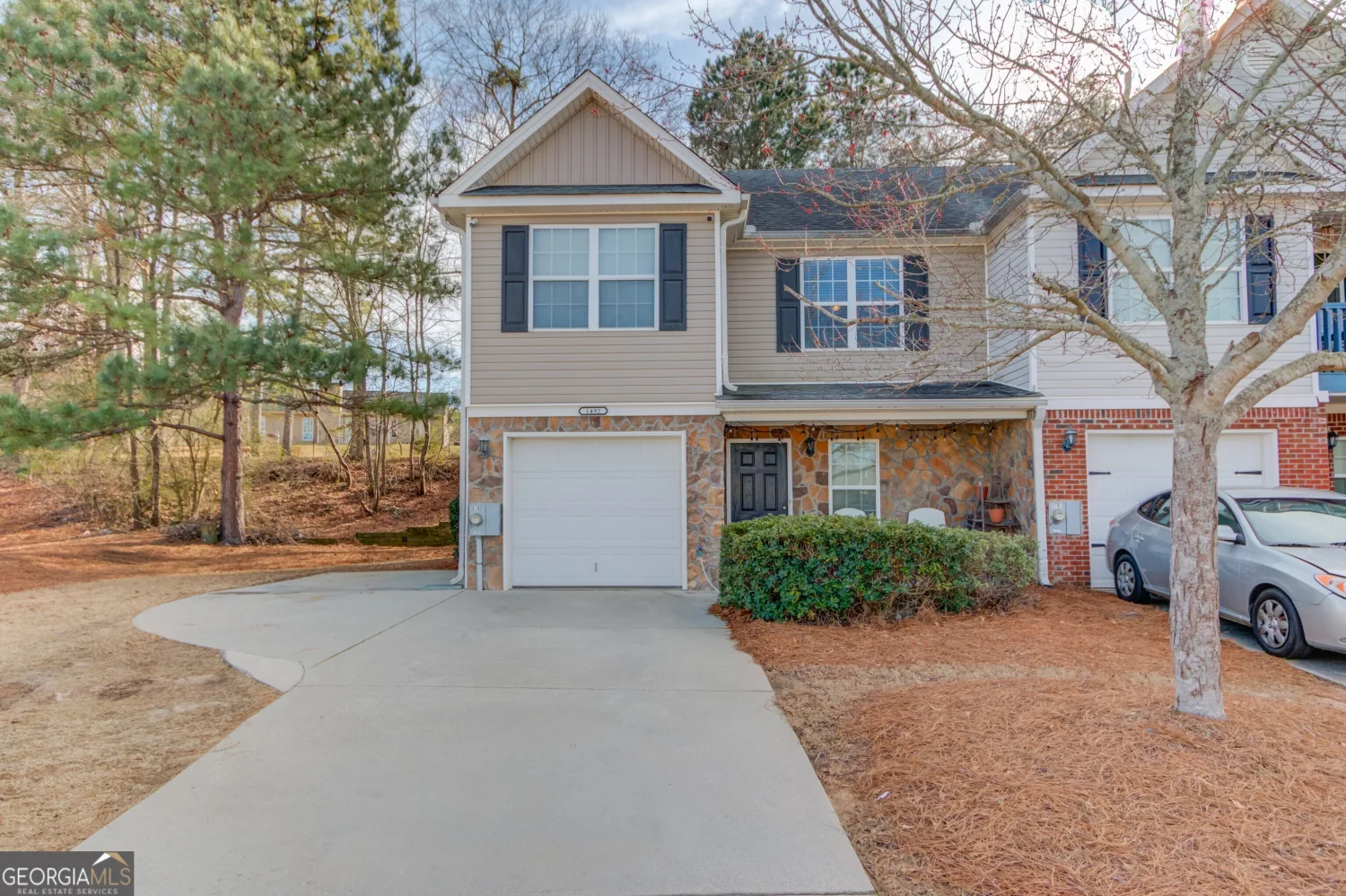
1492 Box Circle
Winder, GA 30680
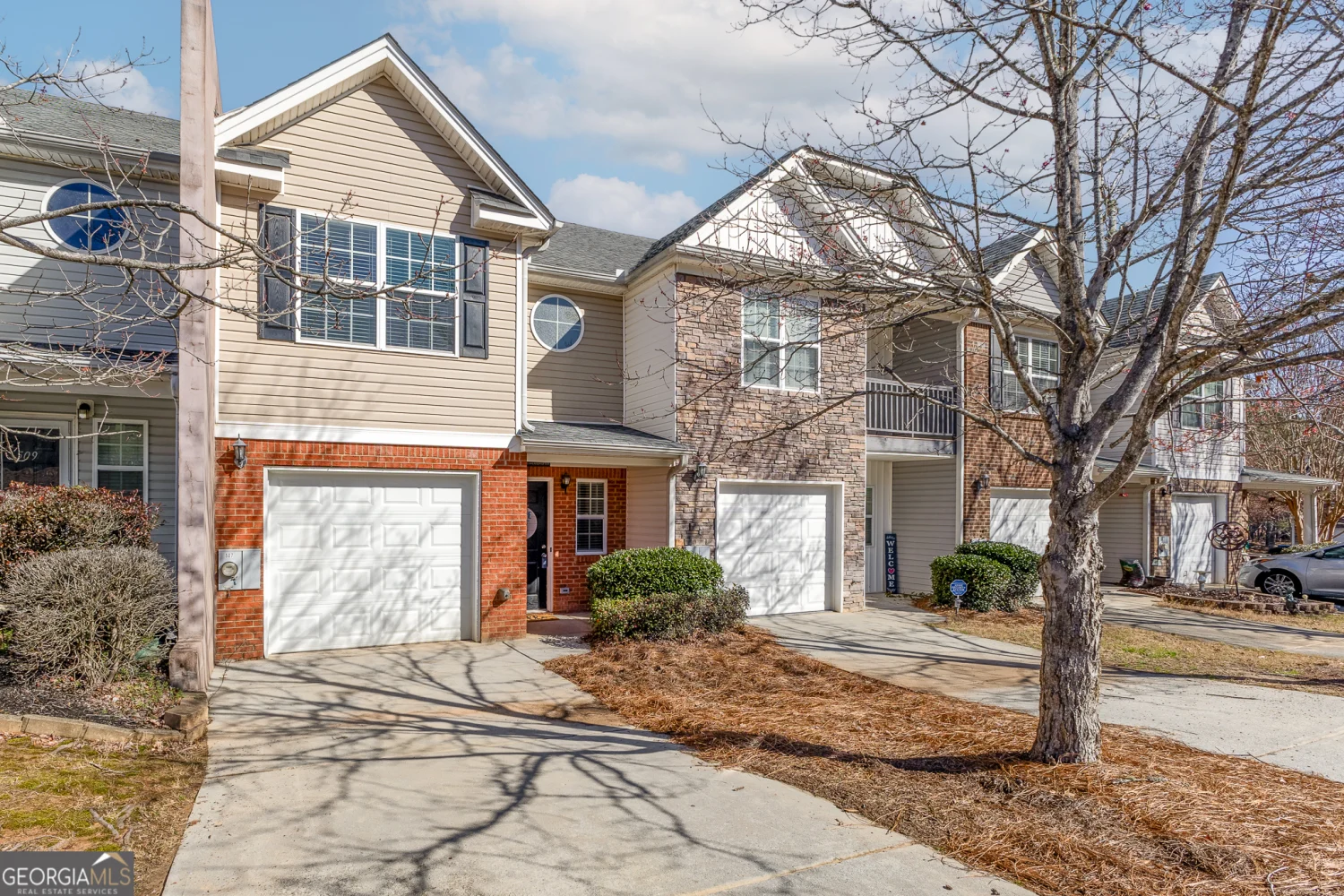
507 Terrapin Lane
Winder, GA 30680
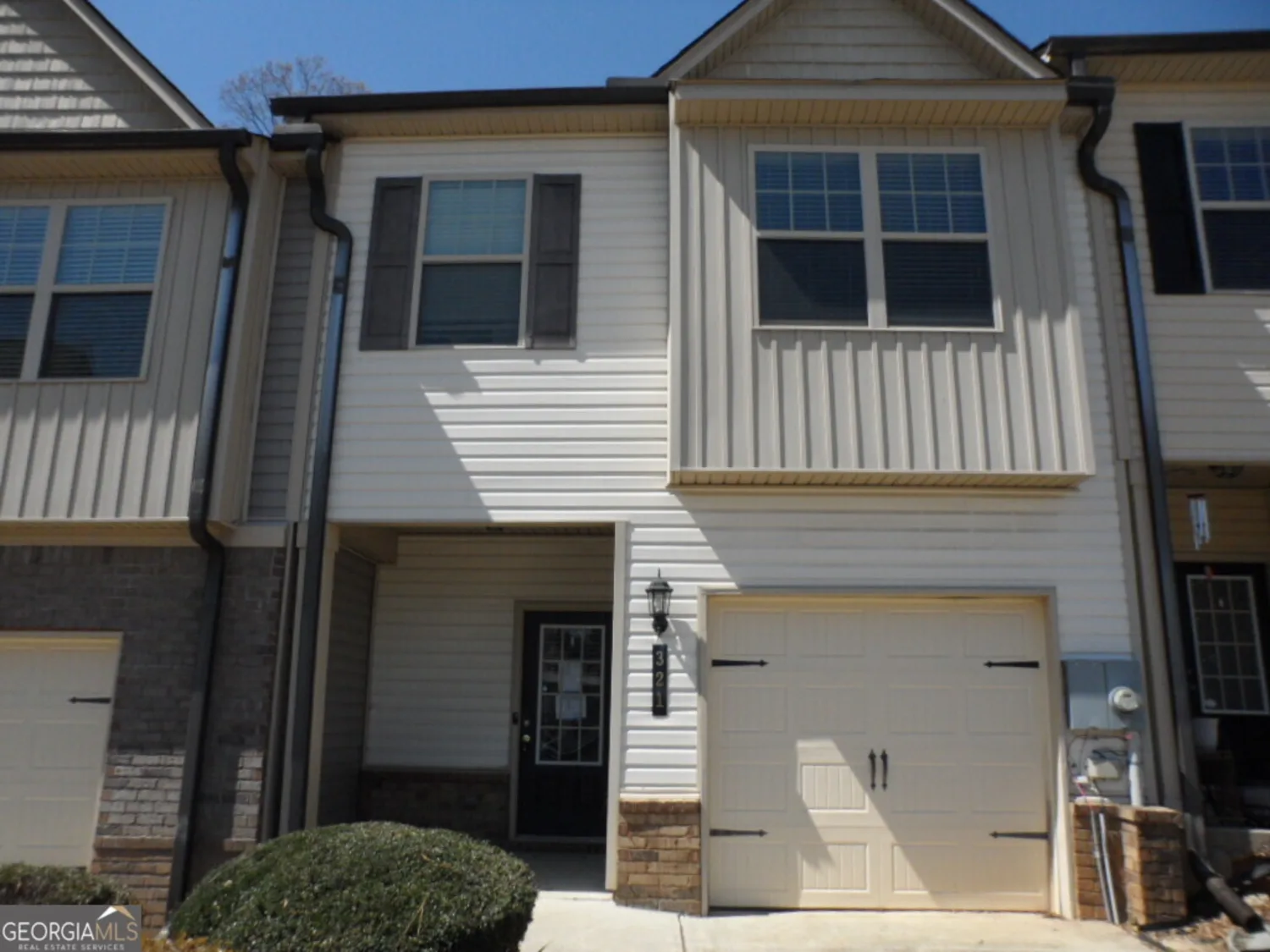
321 Turtle Creek Drive
Winder, GA 30680
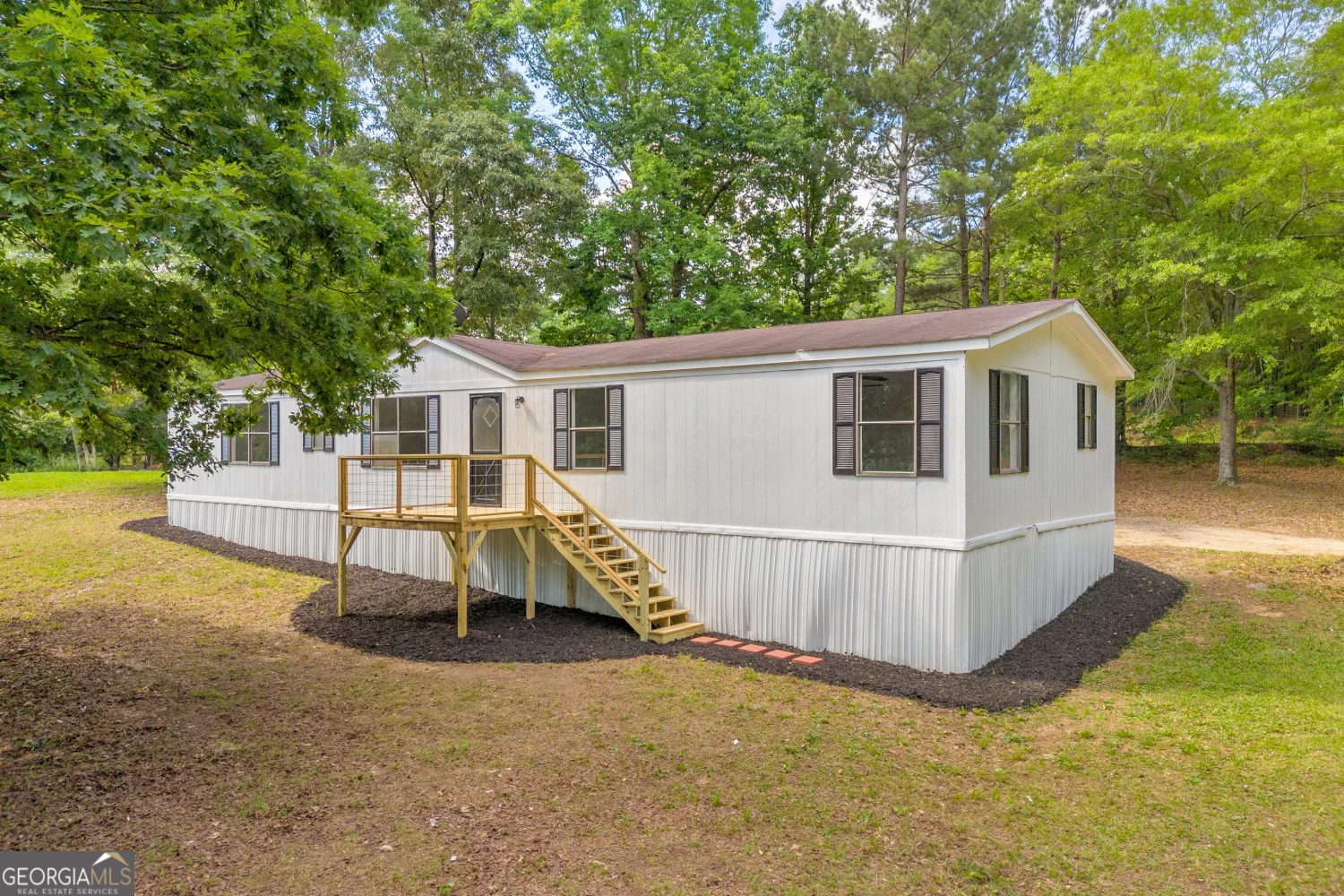
103 Picklesimon Road
Winder, GA 30680


