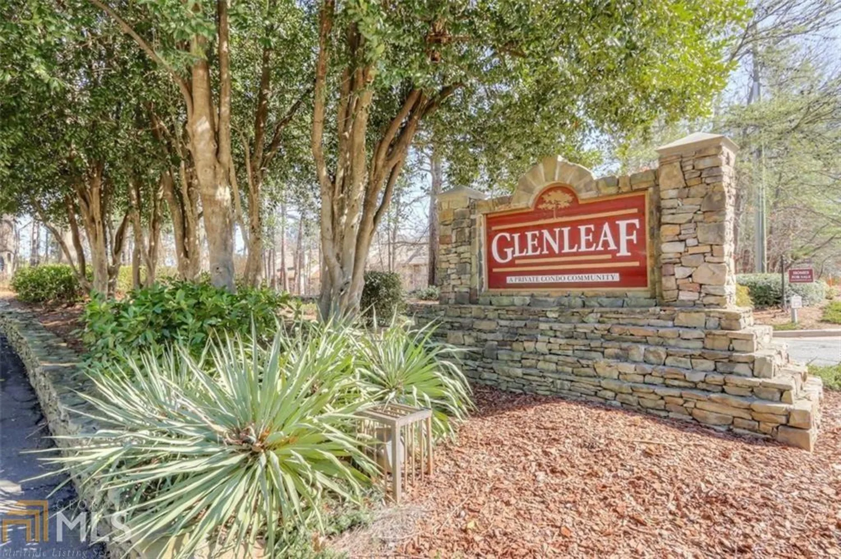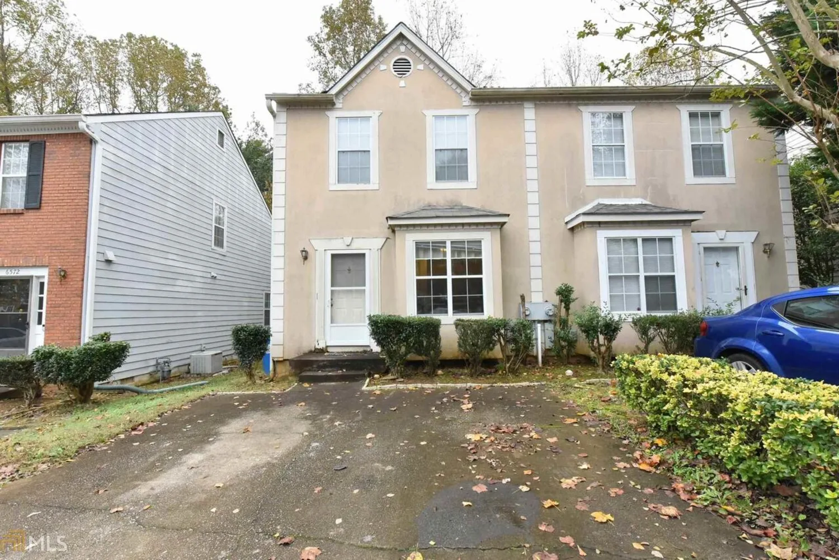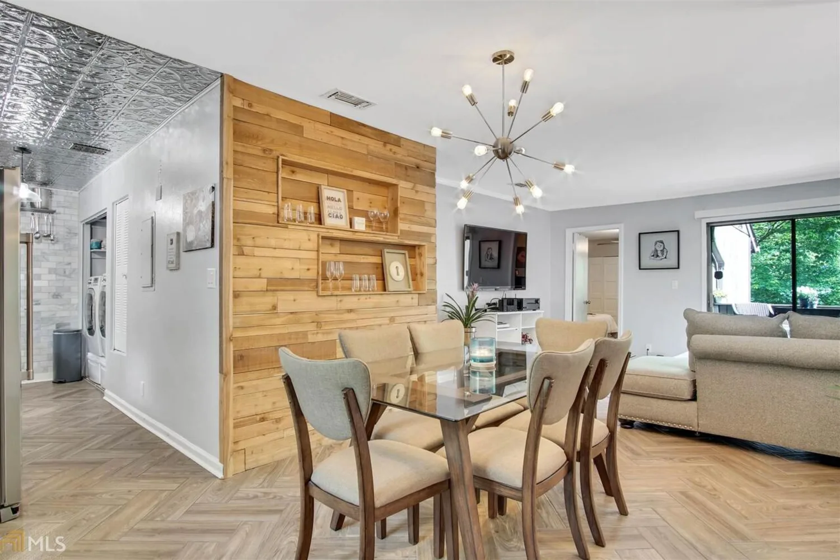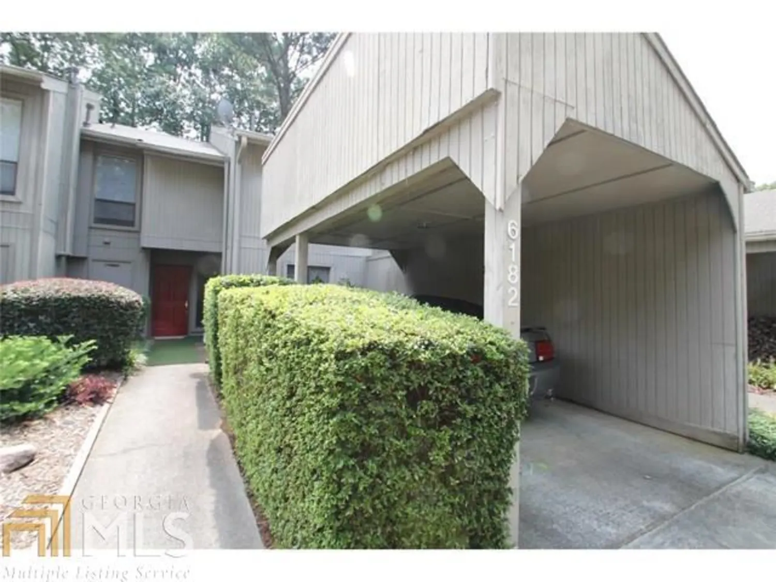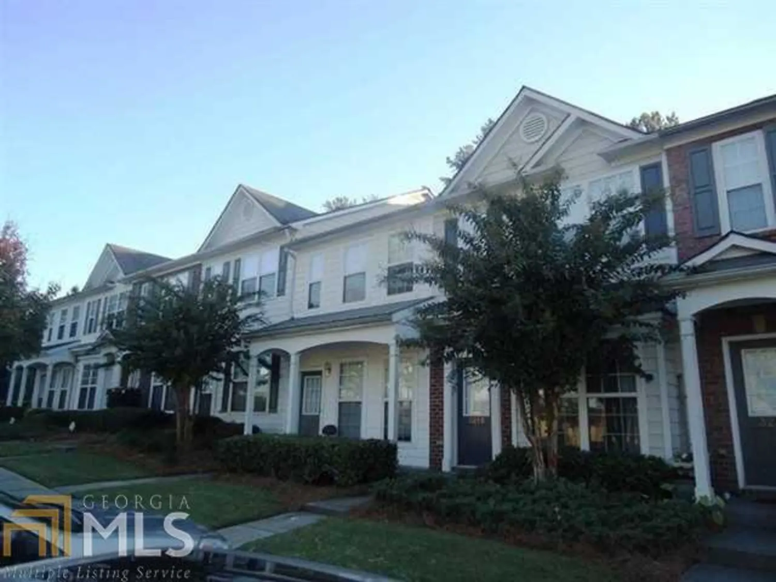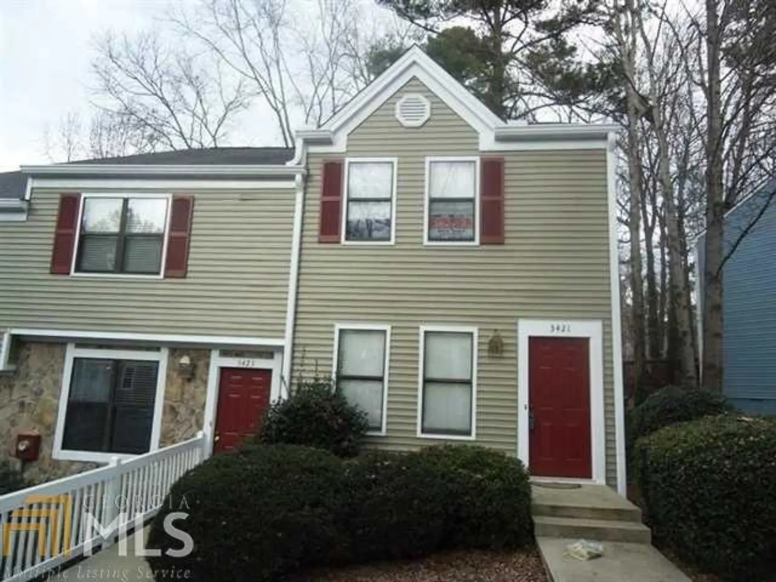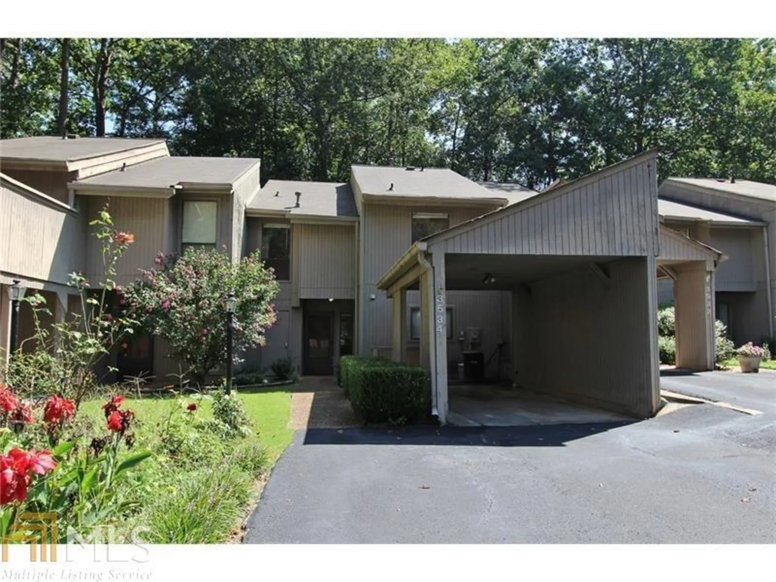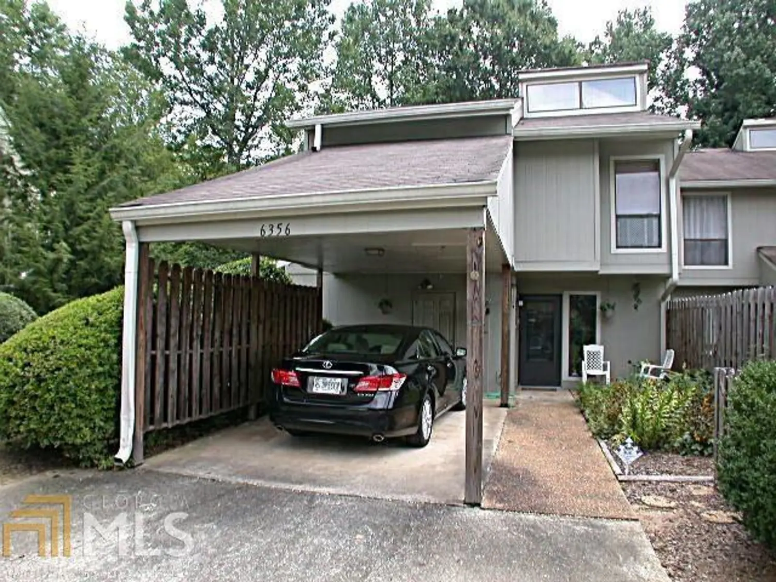606 glenleaf drivePeachtree Corners, GA 30092
606 glenleaf drivePeachtree Corners, GA 30092
Description
This adorable condo has had many upgrades. Beautiful laminate flooring and updated bathroom. There is an option to buy it furnished. The location is so convenient to either the north end of Peachtree Industrial or South end. It is just minutes from 285 in the popular Peachtree Corners area. Get convenience without paying city prices. Agent is related to owner. I w get pictures added as soon as I can. The photographer was not available and we did not expect the vast response we received so soon. I will add some iPhone pics immediately.
Property Details for 606 Glenleaf Drive
- Subdivision ComplexGlenleaf
- Architectural StyleTraditional
- Num Of Parking Spaces1
- Property AttachedYes
LISTING UPDATED:
- StatusClosed
- MLS #8538931
- Days on Site1
- Taxes$227 / year
- MLS TypeResidential
- Year Built1985
- CountryGwinnett
LISTING UPDATED:
- StatusClosed
- MLS #8538931
- Days on Site1
- Taxes$227 / year
- MLS TypeResidential
- Year Built1985
- CountryGwinnett
Building Information for 606 Glenleaf Drive
- StoriesOne
- Year Built1985
- Lot Size0.0100 Acres
Payment Calculator
Term
Interest
Home Price
Down Payment
The Payment Calculator is for illustrative purposes only. Read More
Property Information for 606 Glenleaf Drive
Summary
Location and General Information
- Community Features: Clubhouse, Park, Pool, Street Lights, Tennis Court(s), Walk To Schools, Near Shopping
- Directions: N. on PIB take a left and go about .05 mile to community on the right. This unit is down on the right near the back of the complex. Great location in the community.
- Coordinates: 33.948882,-84.248454
School Information
- Elementary School: Peachtree
- Middle School: Pinckneyville
- High School: Norcross
Taxes and HOA Information
- Parcel Number: R6282C051
- Tax Year: 2017
- Association Fee Includes: Maintenance Structure, Trash, Maintenance Grounds, Reserve Fund, Sewer, Water
- Tax Lot: 0
Virtual Tour
Parking
- Open Parking: No
Interior and Exterior Features
Interior Features
- Cooling: Other, Central Air
- Heating: Natural Gas, Central
- Appliances: Gas Water Heater, Dryer, Washer, Dishwasher, Disposal, Microwave, Refrigerator
- Basement: None
- Fireplace Features: Living Room, Gas Starter
- Interior Features: Walk-In Closet(s), Master On Main Level
- Levels/Stories: One
- Kitchen Features: Breakfast Room, Pantry
- Foundation: Slab
- Main Bedrooms: 1
- Bathrooms Total Integer: 1
- Main Full Baths: 1
- Bathrooms Total Decimal: 1
Exterior Features
- Accessibility Features: Accessible Electrical and Environmental Controls
- Construction Materials: Aluminum Siding, Vinyl Siding
- Pool Features: In Ground
- Roof Type: Composition
- Pool Private: No
- Other Structures: Tennis Court(s)
Property
Utilities
- Utilities: Underground Utilities, Cable Available, Sewer Connected
- Water Source: Public
Property and Assessments
- Home Warranty: Yes
- Property Condition: Resale
Green Features
Lot Information
- Above Grade Finished Area: 936
- Common Walls: No One Below, End Unit
- Lot Features: None
Multi Family
- Number of Units To Be Built: Square Feet
Rental
Rent Information
- Land Lease: Yes
Public Records for 606 Glenleaf Drive
Tax Record
- 2017$227.00 ($18.92 / month)
Home Facts
- Beds1
- Baths1
- Total Finished SqFt936 SqFt
- Above Grade Finished936 SqFt
- StoriesOne
- Lot Size0.0100 Acres
- StyleCondominium
- Year Built1985
- APNR6282C051
- CountyGwinnett
- Fireplaces1


