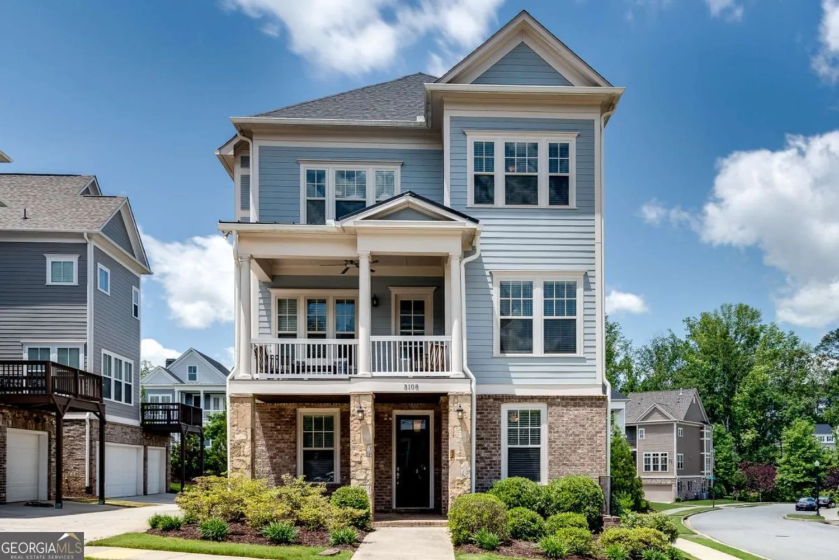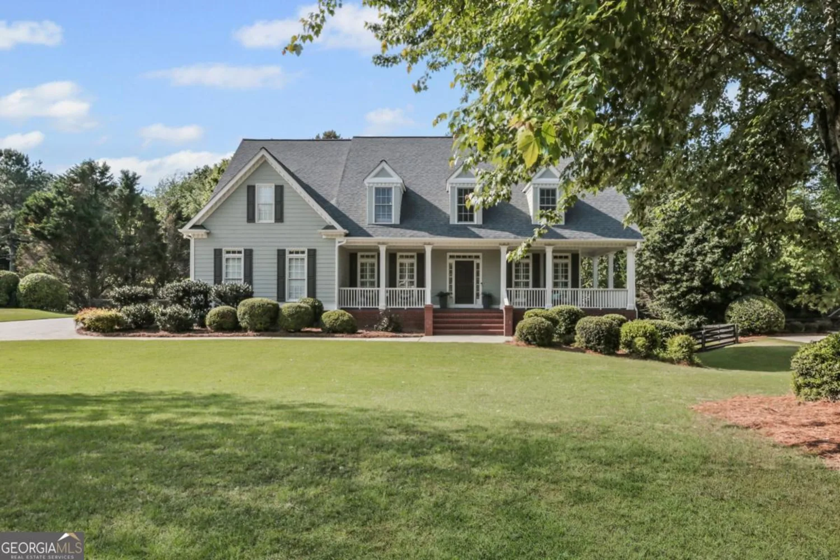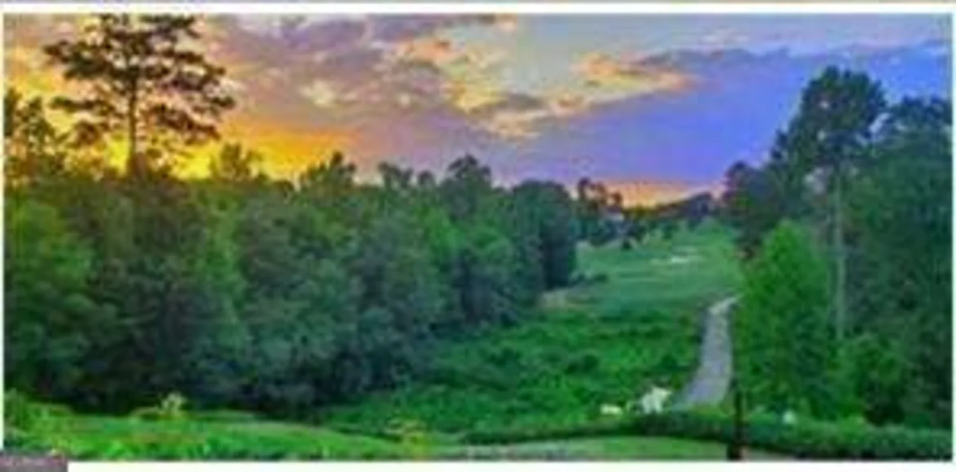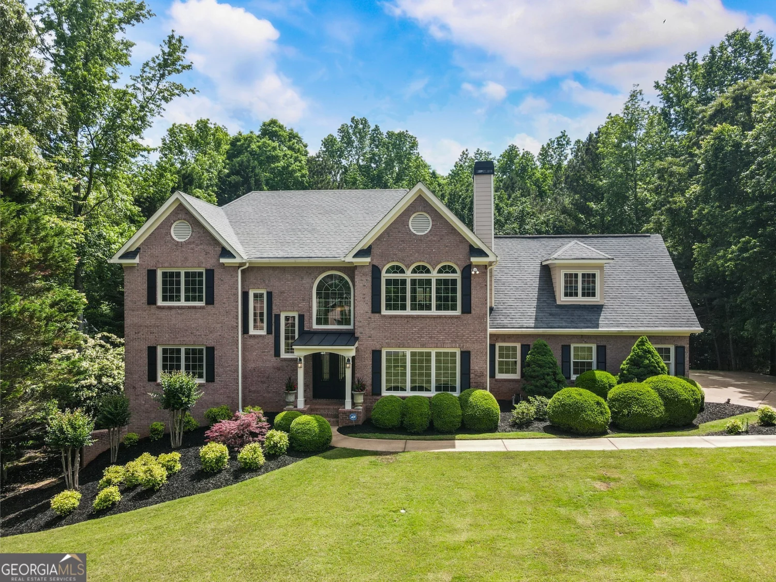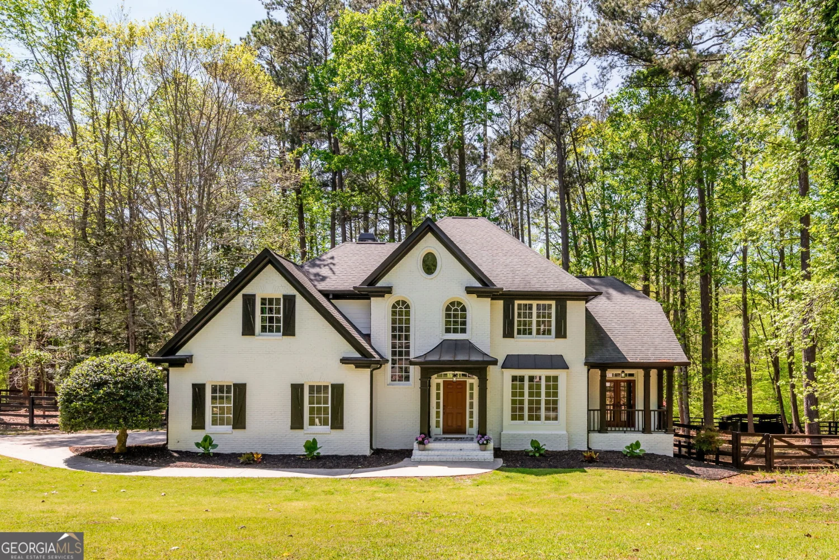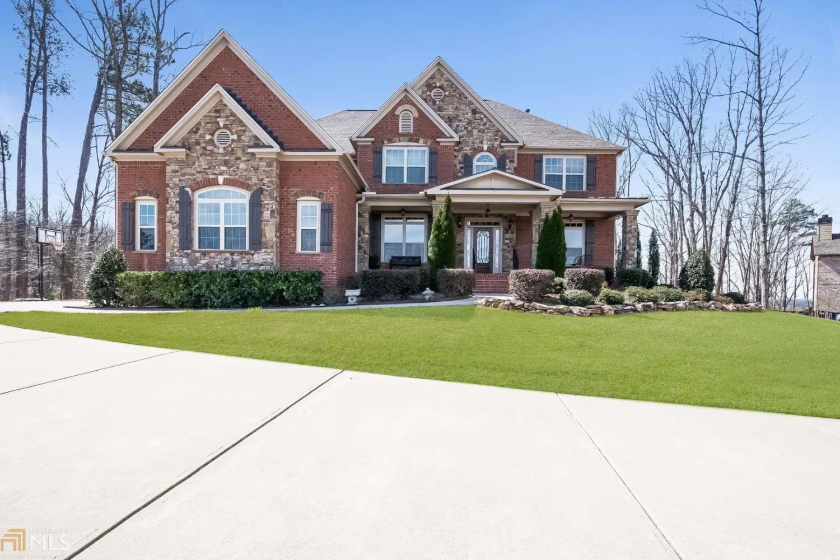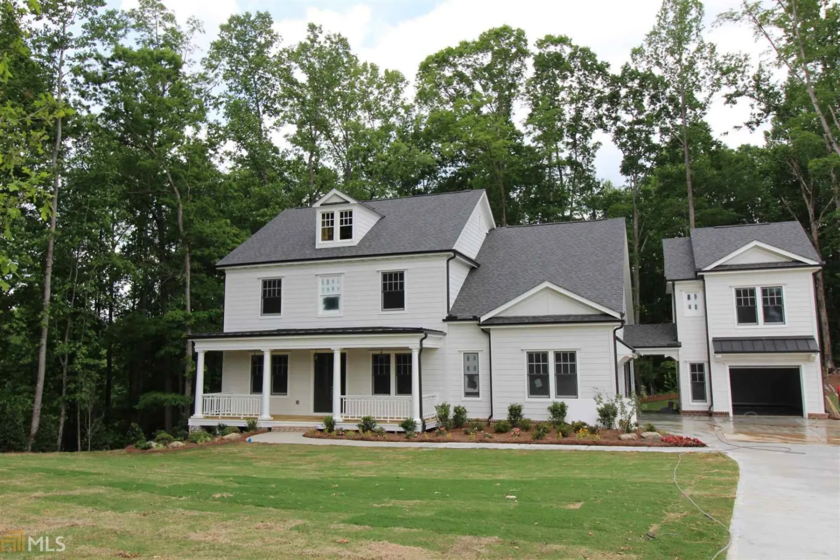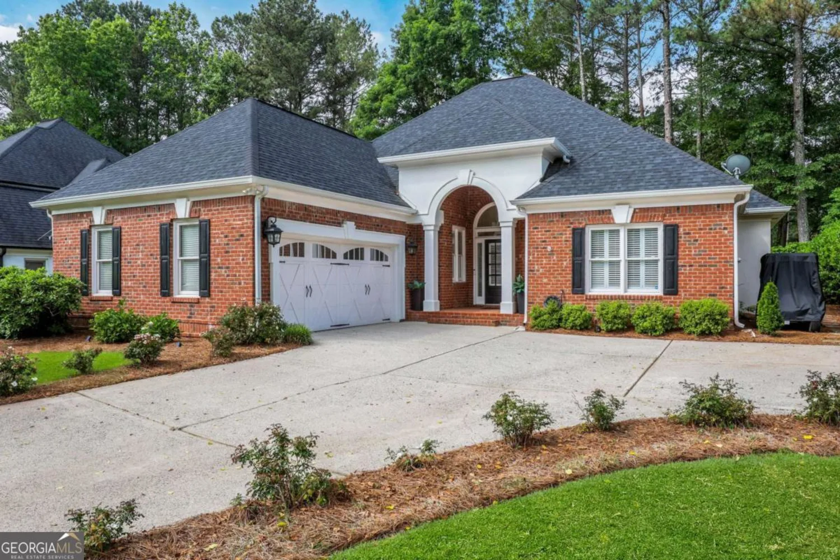5130 forest circleMilton, GA 30004
5130 forest circleMilton, GA 30004
Description
This NEW Ashton Woods Home in Milton is a brick farmhouse home with two-car side entry garage and third car detached garage with breezeway with living space finished above. The Cameron floor plan has designer finishes throughout! The finished basement is an amazing touch with another bedroom, full bath and additional living spaces. Incredible schools. This neighborhood and home are nestled away in highly sought after Milton. This home is ready for you to enjoy now!
Property Details for 5130 Forest Circle
- Subdivision ComplexThe Grove
- Architectural StyleBrick 3 Side, Craftsman, Traditional
- ExteriorSprinkler System
- Parking FeaturesAttached, Garage Door Opener, Detached, Garage, Kitchen Level
- Property AttachedNo
LISTING UPDATED:
- StatusClosed
- MLS #8540889
- Days on Site56
- Taxes$1 / year
- MLS TypeResidential
- Year Built2019
- Lot Size1.00 Acres
- CountryFulton
LISTING UPDATED:
- StatusClosed
- MLS #8540889
- Days on Site56
- Taxes$1 / year
- MLS TypeResidential
- Year Built2019
- Lot Size1.00 Acres
- CountryFulton
Building Information for 5130 Forest Circle
- StoriesTwo
- Year Built2019
- Lot Size1.0030 Acres
Payment Calculator
Term
Interest
Home Price
Down Payment
The Payment Calculator is for illustrative purposes only. Read More
Property Information for 5130 Forest Circle
Summary
Location and General Information
- Community Features: Sidewalks, Street Lights
- Directions: GPS 15310 Birmingham Highway works best for neighborhood entrance. Take GA 400 North to Old Milton Parkway. Go West. Turn right onto Broadwell Road. Travel approximately 5 miles and neighborhood is on left.
- Coordinates: 34.159945,-84.341823
School Information
- Elementary School: Birmingham Falls
- Middle School: Northwestern
- High School: Milton
Taxes and HOA Information
- Parcel Number: 22 391004500705
- Tax Year: 2018
- Association Fee Includes: Other
- Tax Lot: 22
Virtual Tour
Parking
- Open Parking: No
Interior and Exterior Features
Interior Features
- Cooling: Electric, Central Air, Zoned, Dual
- Heating: Natural Gas, Central
- Appliances: Gas Water Heater, Dishwasher, Double Oven, Disposal, Microwave
- Basement: Bath Finished, Daylight, Interior Entry, Exterior Entry, Finished, Full
- Fireplace Features: Gas Starter, Gas Log
- Flooring: Carpet, Hardwood
- Interior Features: Tray Ceiling(s), Soaking Tub, Separate Shower, Walk-In Closet(s), In-Law Floorplan
- Levels/Stories: Two
- Window Features: Double Pane Windows
- Kitchen Features: Breakfast Bar, Kitchen Island, Walk-in Pantry
- Main Bedrooms: 1
- Total Half Baths: 1
- Bathrooms Total Integer: 7
- Main Full Baths: 1
- Bathrooms Total Decimal: 6
Exterior Features
- Construction Materials: Concrete
- Patio And Porch Features: Porch
- Roof Type: Composition
- Security Features: Carbon Monoxide Detector(s)
- Pool Private: No
Property
Utilities
- Sewer: Septic Tank
- Utilities: Underground Utilities, Cable Available
- Water Source: Public
Property and Assessments
- Home Warranty: Yes
- Property Condition: New Construction
Green Features
- Green Energy Efficient: Thermostat
Lot Information
- Above Grade Finished Area: 5600
- Lot Features: Cul-De-Sac, Private
Multi Family
- Number of Units To Be Built: Square Feet
Rental
Rent Information
- Land Lease: Yes
Public Records for 5130 Forest Circle
Tax Record
- 2018$1.00 ($0.08 / month)
Home Facts
- Beds6
- Baths6
- Total Finished SqFt5,600 SqFt
- Above Grade Finished5,600 SqFt
- StoriesTwo
- Lot Size1.0030 Acres
- StyleSingle Family Residence
- Year Built2019
- APN22 391004500705
- CountyFulton
- Fireplaces1


