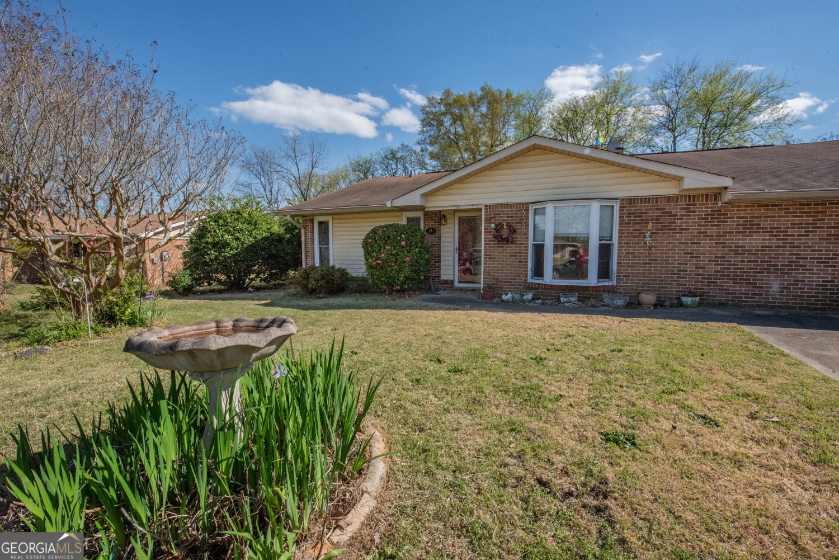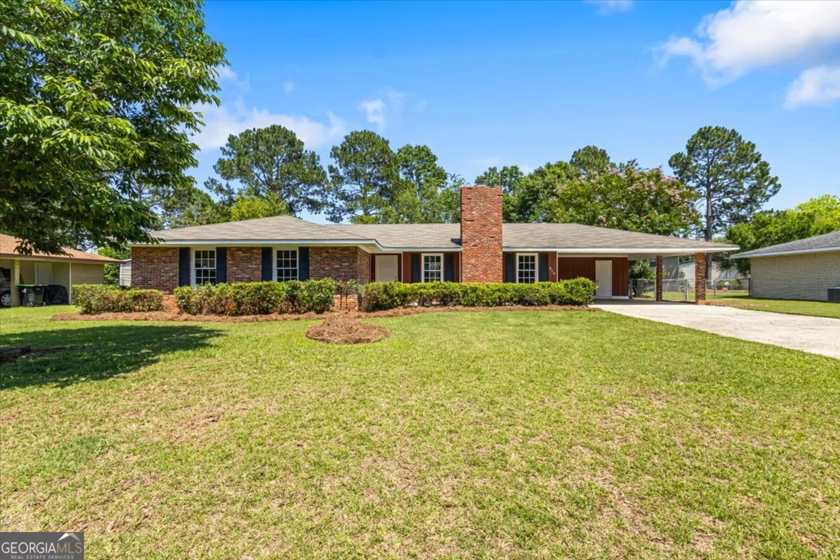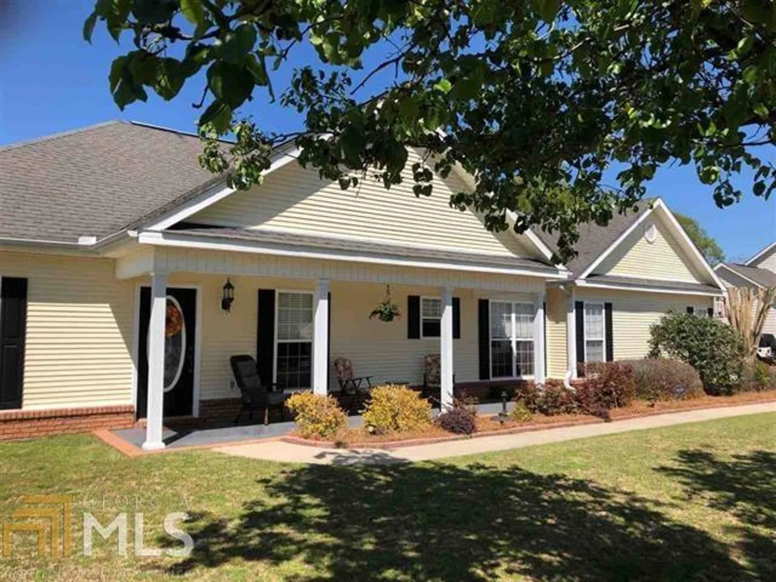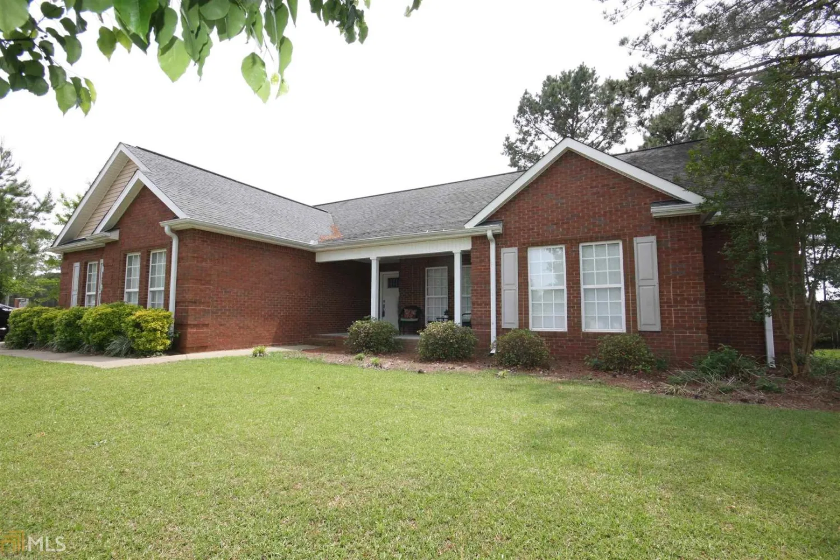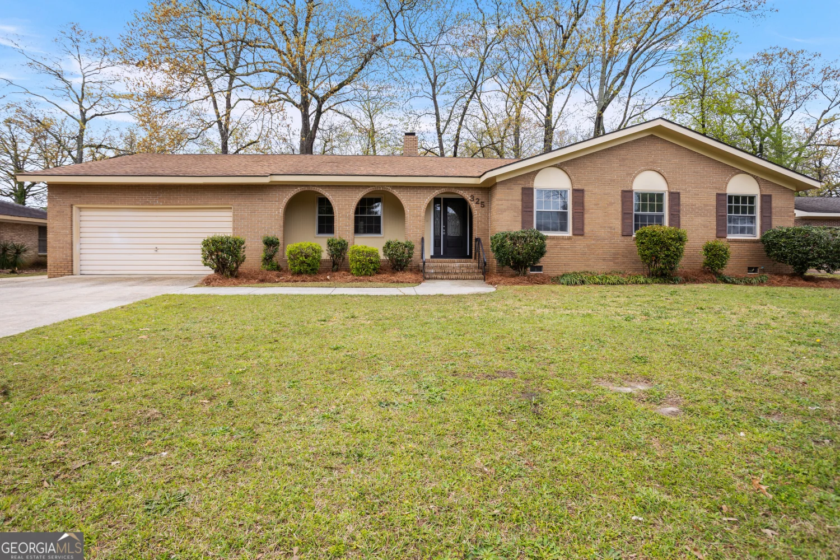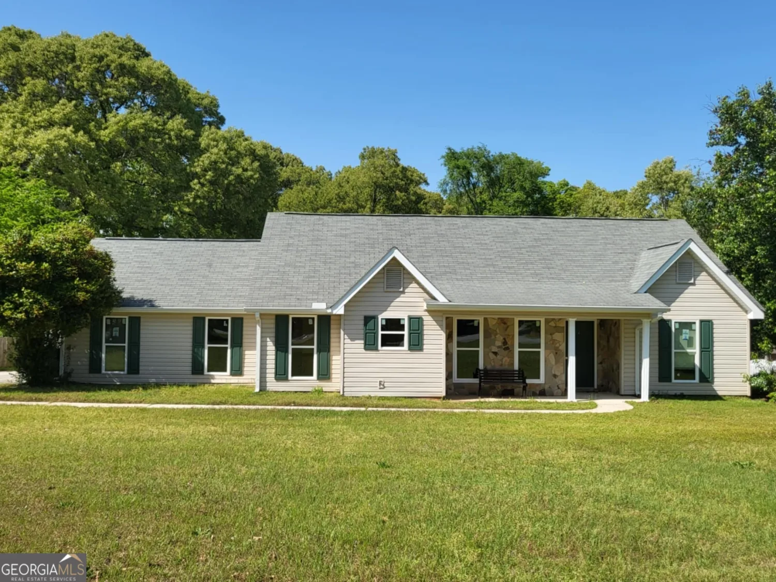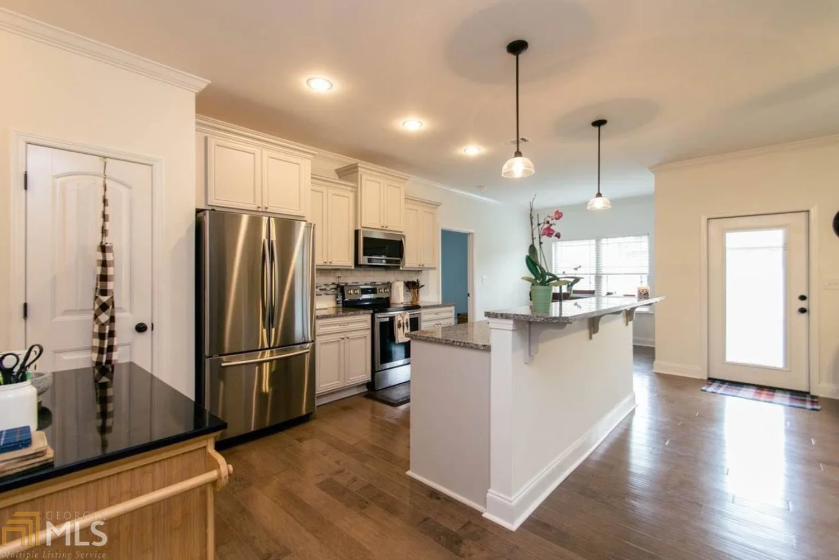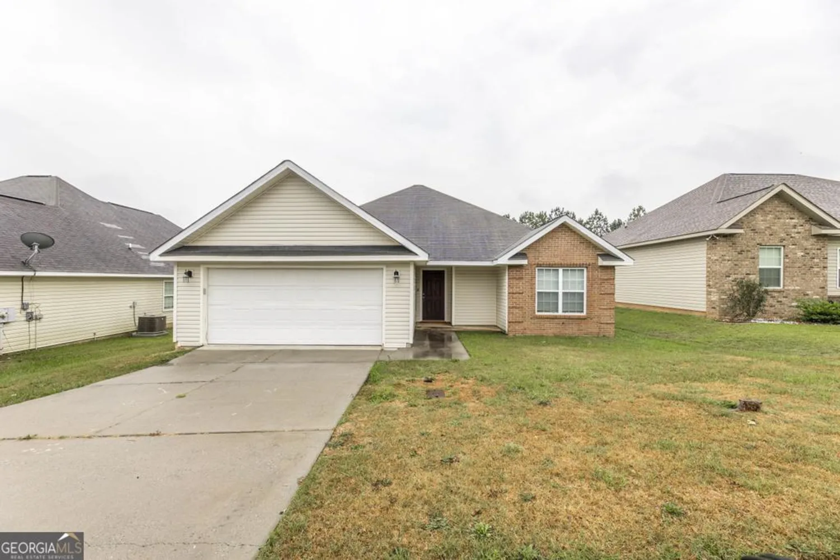106 suffolk laneWarner Robins, GA 31088
106 suffolk laneWarner Robins, GA 31088
Description
All brick 3BR/2BA home in a cul de sac w/ an office and screened in back porch. recent upgrades: tile master shower, Nest AC, Skydrop full yard sprinkler system that monitors the weather, can adjust your sprinklers from your smart phone, large pantry w/ wood shelves. Large bedrooms and laundry room.
Property Details for 106 Suffolk Lane
- Subdivision ComplexKensington
- Architectural StyleBrick 4 Side, Traditional
- ExteriorSprinkler System
- Num Of Parking Spaces2
- Parking FeaturesAttached, Garage Door Opener, Garage
- Property AttachedNo
LISTING UPDATED:
- StatusClosed
- MLS #8542591
- Days on Site1
- MLS TypeResidential
- Year Built2009
- CountryHouston
LISTING UPDATED:
- StatusClosed
- MLS #8542591
- Days on Site1
- MLS TypeResidential
- Year Built2009
- CountryHouston
Building Information for 106 Suffolk Lane
- StoriesOne
- Year Built2009
- Lot Size0.0000 Acres
Payment Calculator
Term
Interest
Home Price
Down Payment
The Payment Calculator is for illustrative purposes only. Read More
Property Information for 106 Suffolk Lane
Summary
Location and General Information
- Community Features: None
- Directions: Houston Lake, Right on Russell, Left on Lake Joy, Right on Cheshire, Right on Norfolk, Right on Suffolk
- Coordinates: 32.565475,-83.697188
School Information
- Elementary School: Lake Joy Primary/Elementary
- Middle School: Feagin Mill
- High School: Houston County
Taxes and HOA Information
- Parcel Number: 0W1380 123000
- Association Fee Includes: None
- Tax Lot: 11
Virtual Tour
Parking
- Open Parking: No
Interior and Exterior Features
Interior Features
- Cooling: Electric, Ceiling Fan(s), Central Air
- Heating: Electric, Central
- Appliances: Dishwasher, Disposal, Oven/Range (Combo)
- Basement: None
- Flooring: Carpet, Hardwood, Tile
- Interior Features: Master On Main Level, Split Bedroom Plan
- Levels/Stories: One
- Window Features: Double Pane Windows
- Kitchen Features: Breakfast Area, Breakfast Bar, Kitchen Island, Pantry, Solid Surface Counters
- Foundation: Slab
- Main Bedrooms: 3
- Bathrooms Total Integer: 2
- Main Full Baths: 2
- Bathrooms Total Decimal: 2
Exterior Features
- Security Features: Security System
- Spa Features: Bath
- Pool Private: No
Property
Utilities
- Utilities: Cable Available
- Water Source: Public
Property and Assessments
- Home Warranty: Yes
- Property Condition: Resale
Green Features
Lot Information
- Above Grade Finished Area: 1884
- Lot Features: None
Multi Family
- Number of Units To Be Built: Square Feet
Rental
Rent Information
- Land Lease: Yes
Public Records for 106 Suffolk Lane
Home Facts
- Beds3
- Baths2
- Total Finished SqFt1,884 SqFt
- Above Grade Finished1,884 SqFt
- StoriesOne
- Lot Size0.0000 Acres
- StyleSingle Family Residence
- Year Built2009
- APN0W1380 123000
- CountyHouston
- Fireplaces1


