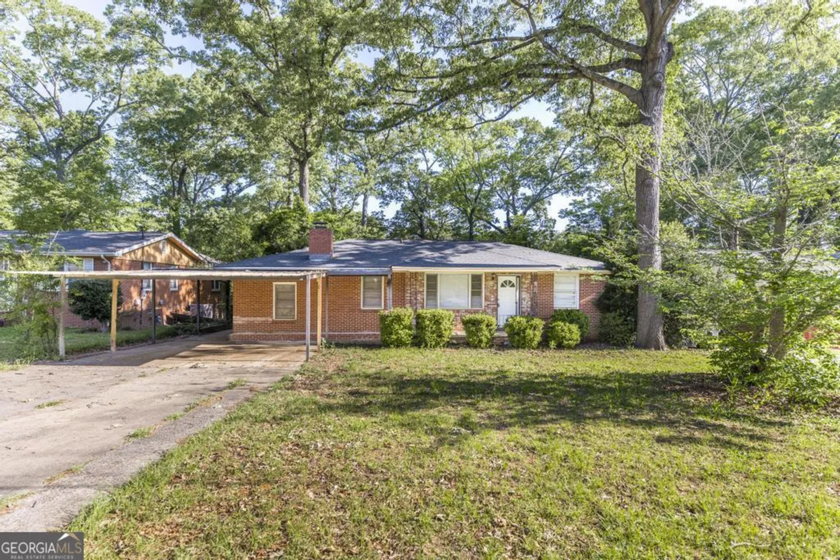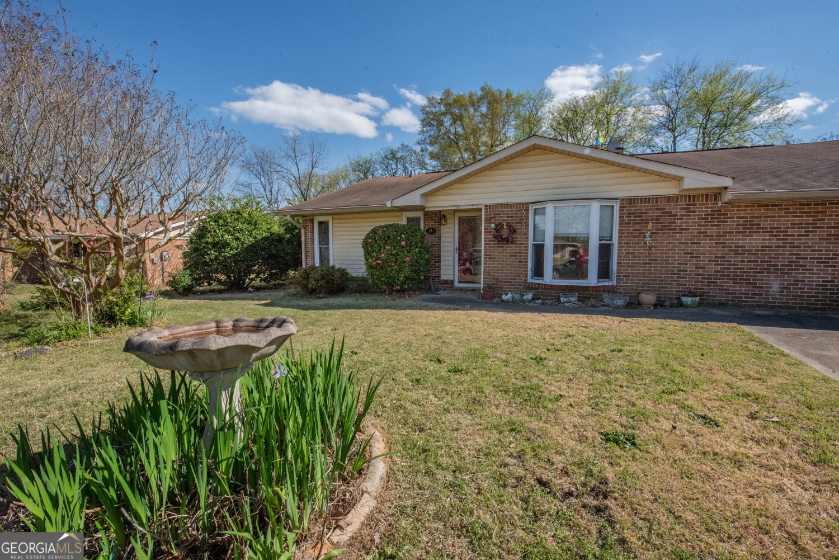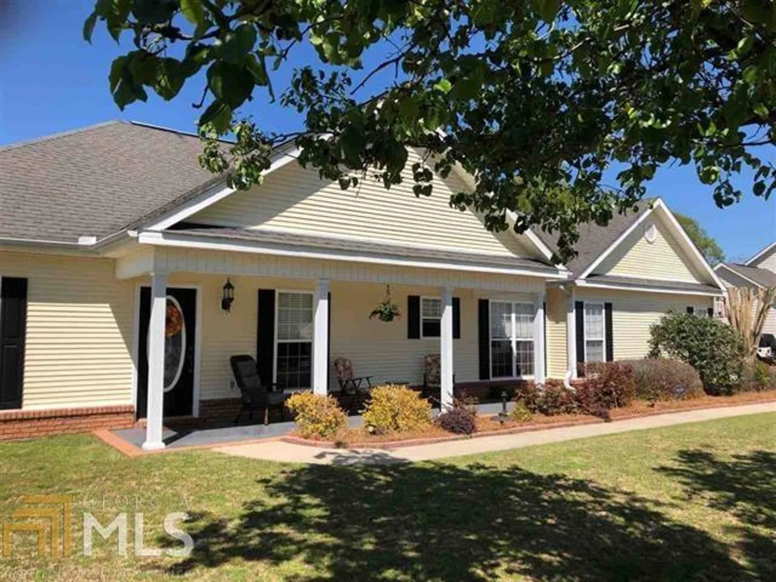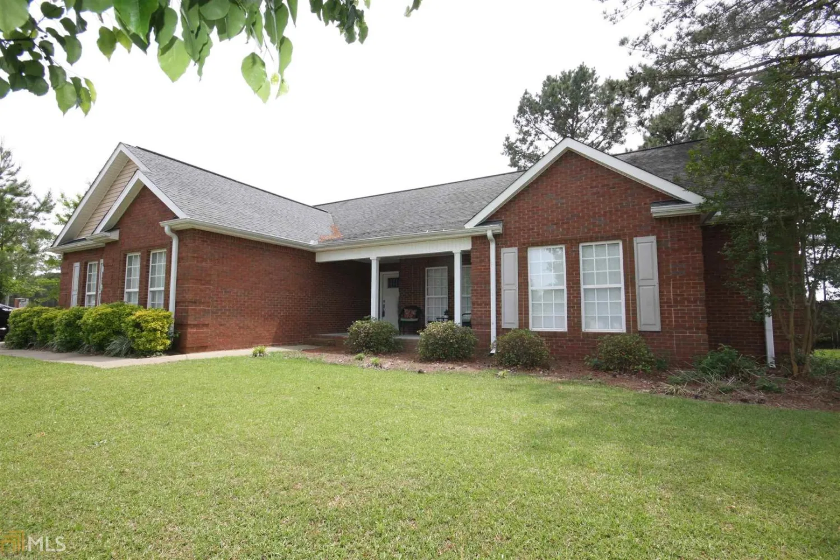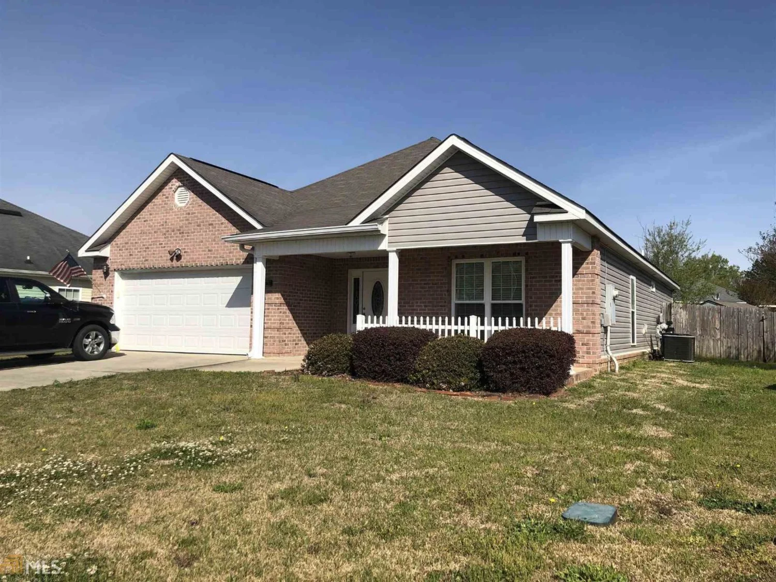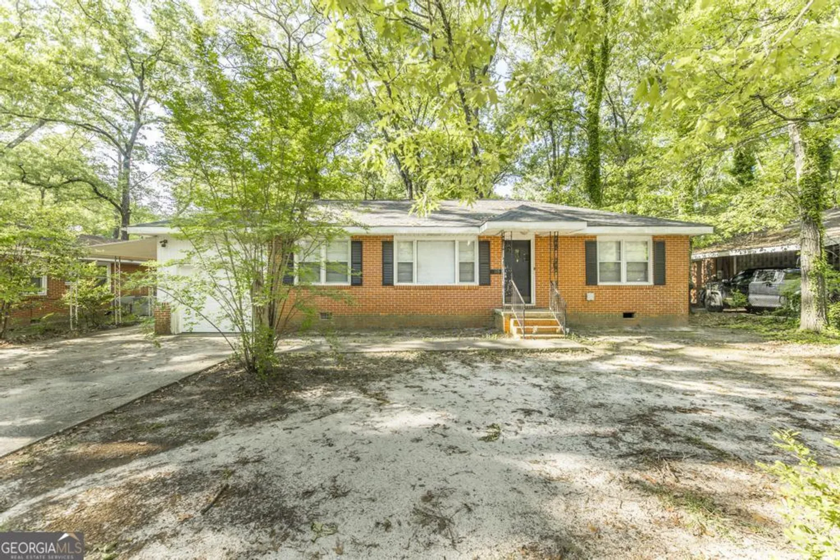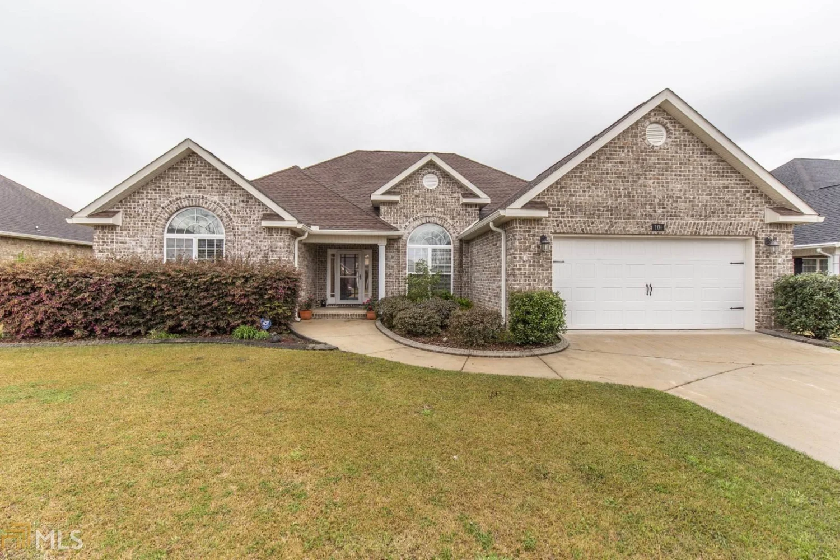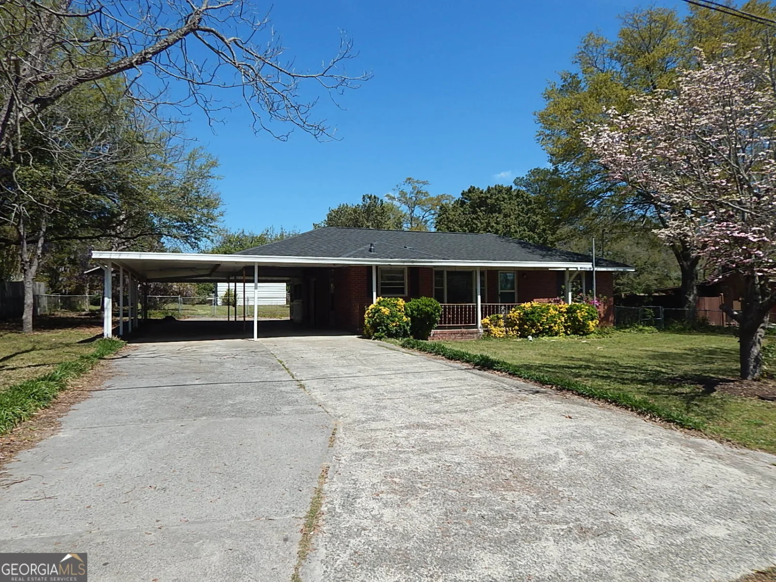107 pilgrim mill trailWarner Robins, GA 31093
107 pilgrim mill trailWarner Robins, GA 31093
Description
All Brick Home that is better than new construction with upgraded tile kitchen backsplash, along with upgraded Samsung stainless steel appliances. All Appliances, including refrigerator and washer/dryer, stay with the purchase of this home! Granite countertops installed throughout home. Hardwood in Great Room, Kitchen and Foyer; Tile in bathrooms with Carpet in Bedrooms. Home also includes separate laundry room and coat/linen closet. Oversized walk-in Master Closet, trey ceilings in Master with bathroom that has tile shower, double vanity, garden tub, separate water closet and walk-in closet. Covered porch for entertaining, 2 Car Garage. CAT-6 network wiring was installed when home was being built for faster Video Gaming and internet streaming. CALL TODAY!
Property Details for 107 Pilgrim Mill Trail
- Subdivision ComplexOld Stone Crossing
- Architectural StyleBrick 4 Side, Contemporary, Craftsman, Ranch, Traditional
- Num Of Parking Spaces2
- Parking FeaturesAttached, Guest, Kitchen Level, Off Street, Parking Pad, Storage
- Property AttachedNo
LISTING UPDATED:
- StatusClosed
- MLS #8544721
- Days on Site7
- Taxes$2,124 / year
- MLS TypeResidential
- Year Built2017
- Lot Size0.15 Acres
- CountryHouston
LISTING UPDATED:
- StatusClosed
- MLS #8544721
- Days on Site7
- Taxes$2,124 / year
- MLS TypeResidential
- Year Built2017
- Lot Size0.15 Acres
- CountryHouston
Building Information for 107 Pilgrim Mill Trail
- StoriesOne
- Year Built2017
- Lot Size0.1500 Acres
Payment Calculator
Term
Interest
Home Price
Down Payment
The Payment Calculator is for illustrative purposes only. Read More
Property Information for 107 Pilgrim Mill Trail
Summary
Location and General Information
- Community Features: Sidewalks
- Directions: Houston Lake Rd (North of Watson) Go 2 miles turn Left on Old Stone Crossing, Left on Saw Mill Trace Right on Pilgrims Mill Trail, House is on Left
- Coordinates: 32.6490676,-83.70591569999999
School Information
- Elementary School: Centerville
- Middle School: Northside
- High School: Northside
Taxes and HOA Information
- Parcel Number: 0C0320 121000
- Tax Year: 2018
- Association Fee Includes: None
- Tax Lot: 4
Virtual Tour
Parking
- Open Parking: Yes
Interior and Exterior Features
Interior Features
- Cooling: Electric, Central Air, Heat Pump
- Heating: Electric, Central
- Appliances: Electric Water Heater, Dishwasher, Disposal, Microwave, Oven/Range (Combo), Refrigerator, Stainless Steel Appliance(s)
- Basement: None
- Flooring: Carpet, Hardwood, Tile
- Interior Features: Tray Ceiling(s), Double Vanity, Soaking Tub, Tile Bath, Walk-In Closet(s), Master On Main Level, Split Bedroom Plan
- Levels/Stories: One
- Window Features: Double Pane Windows
- Kitchen Features: Breakfast Area, Breakfast Bar, Pantry, Solid Surface Counters
- Foundation: Slab
- Main Bedrooms: 4
- Bathrooms Total Integer: 2
- Main Full Baths: 2
- Bathrooms Total Decimal: 2
Exterior Features
- Laundry Features: Mud Room
- Pool Private: No
Property
Utilities
- Sewer: Public Sewer
- Utilities: Cable Available, Sewer Connected
- Water Source: Public
Property and Assessments
- Home Warranty: Yes
- Property Condition: Resale
Green Features
- Green Energy Efficient: Thermostat
Lot Information
- Above Grade Finished Area: 1609
- Lot Features: Level, Open Lot, Private
Multi Family
- Number of Units To Be Built: Square Feet
Rental
Rent Information
- Land Lease: Yes
Public Records for 107 Pilgrim Mill Trail
Tax Record
- 2018$2,124.00 ($177.00 / month)
Home Facts
- Beds4
- Baths2
- Total Finished SqFt1,609 SqFt
- Above Grade Finished1,609 SqFt
- StoriesOne
- Lot Size0.1500 Acres
- StyleSingle Family Residence
- Year Built2017
- APN0C0320 121000
- CountyHouston


