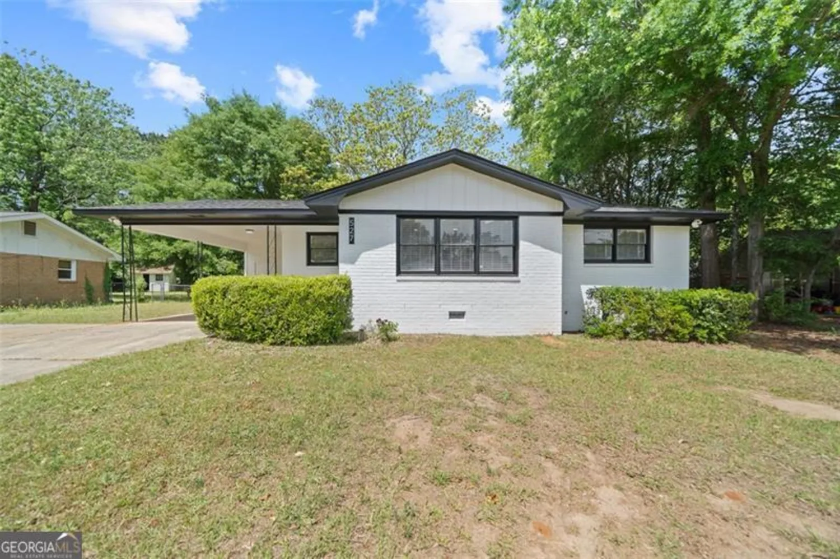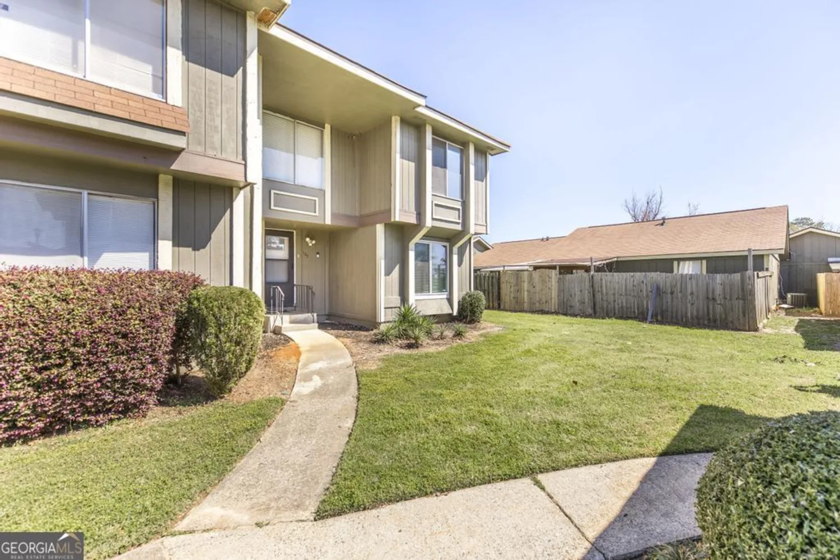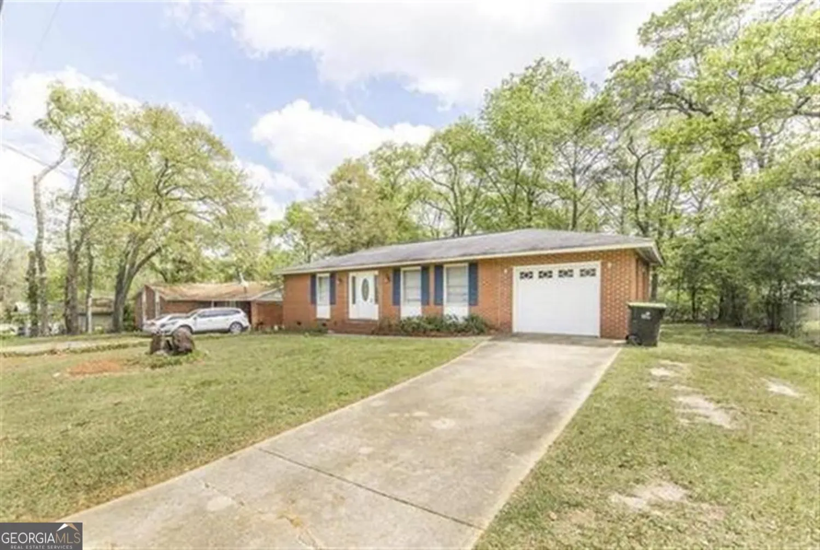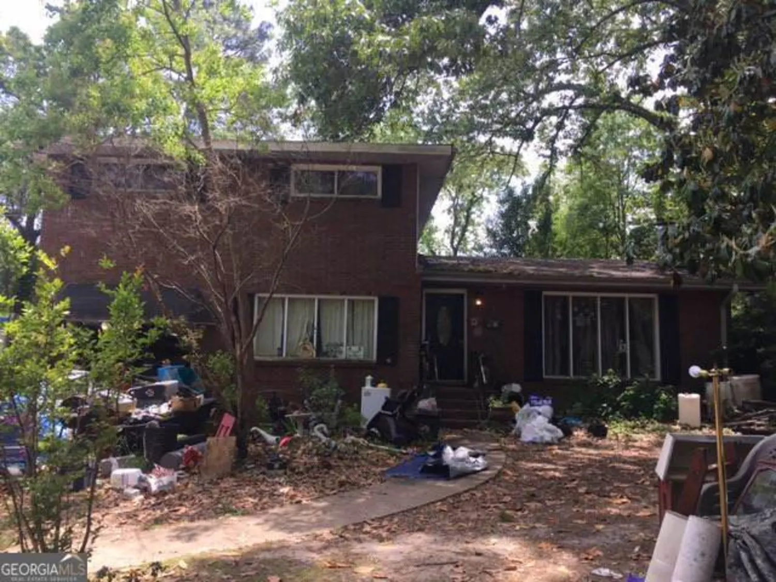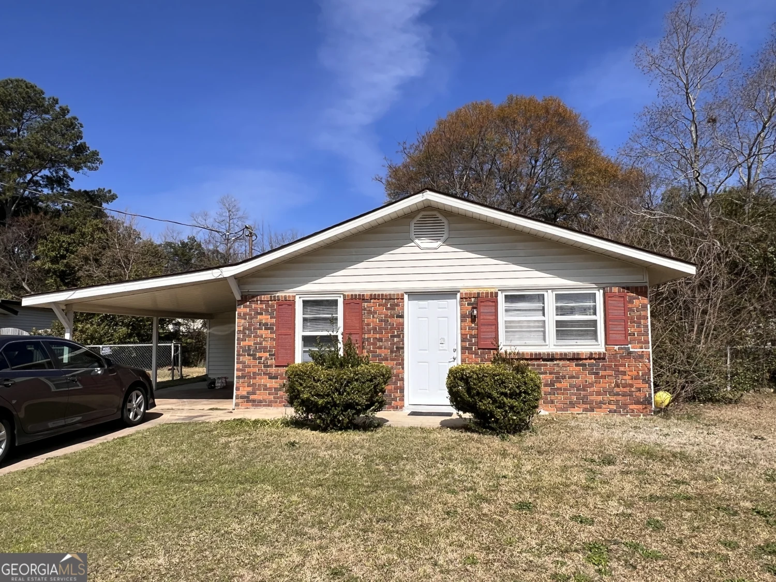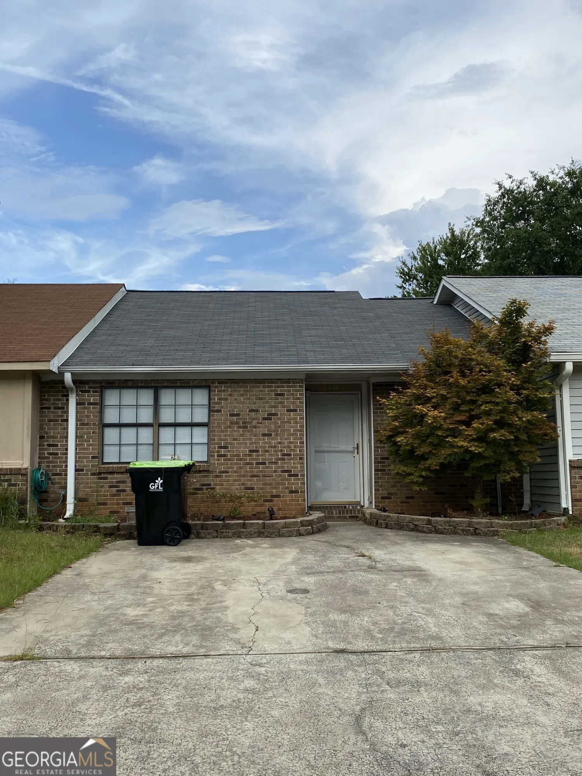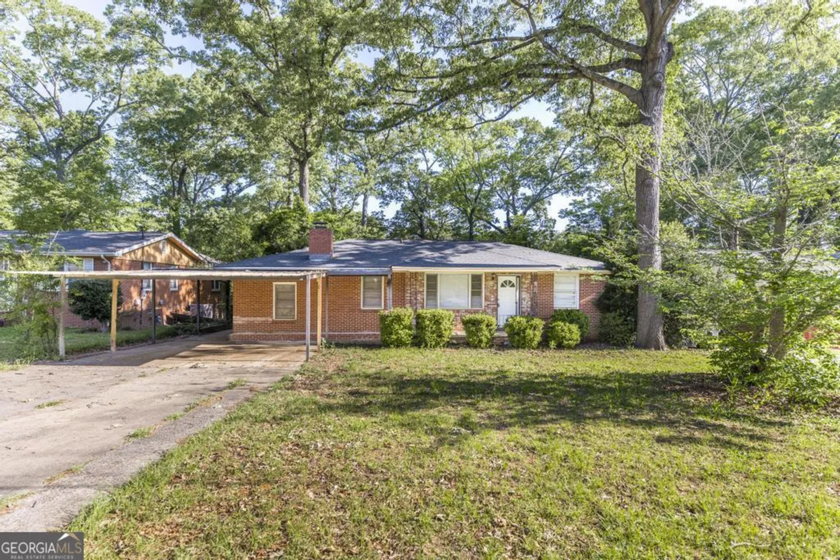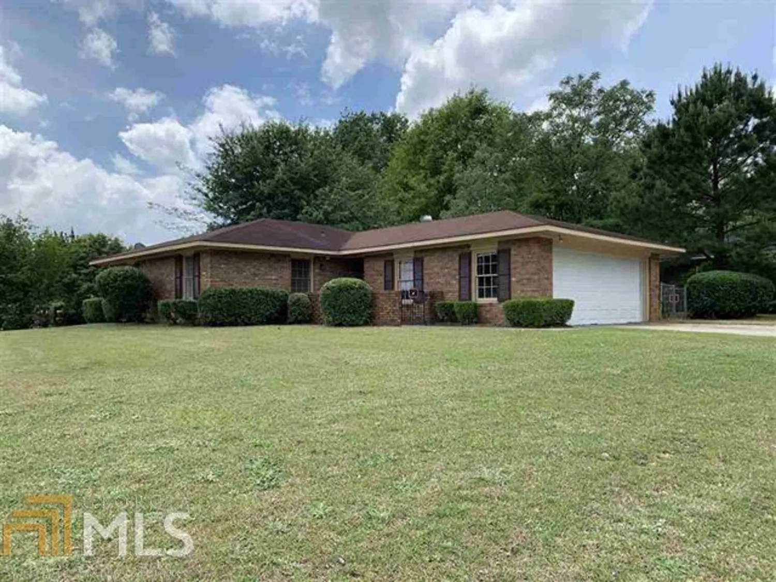207 sunnymeade driveWarner Robins, GA 31093
207 sunnymeade driveWarner Robins, GA 31093
Description
This well maintained 3br/2ba has tile floors, tile backsplash in kitchen, plantation blinds, 9' ceilings, screened porch, covered patio, and privacy fence. Great floor plan with foyer entry, master bedroom door to screened porch and more PLUS all the appliances stay including the washer, dryer, and extra fridge!
Property Details for 207 Sunnymeade Drive
- Subdivision ComplexHouston Pointe
- Architectural StyleBrick Front, Traditional
- Num Of Parking Spaces2
- Parking FeaturesAttached, Garage, Kitchen Level
- Property AttachedNo
LISTING UPDATED:
- StatusClosed
- MLS #8563438
- Days on Site0
- Taxes$1,827.98 / year
- MLS TypeResidential
- Year Built2010
- Lot Size0.24 Acres
- CountryHouston
LISTING UPDATED:
- StatusClosed
- MLS #8563438
- Days on Site0
- Taxes$1,827.98 / year
- MLS TypeResidential
- Year Built2010
- Lot Size0.24 Acres
- CountryHouston
Building Information for 207 Sunnymeade Drive
- StoriesOne
- Year Built2010
- Lot Size0.2400 Acres
Payment Calculator
Term
Interest
Home Price
Down Payment
The Payment Calculator is for illustrative purposes only. Read More
Property Information for 207 Sunnymeade Drive
Summary
Location and General Information
- Community Features: None
- Directions: Hwy 41 North to Houston Lane. Turn left onto Sunnymeade and house is on the right.
- Coordinates: 32.649255,-83.697437
School Information
- Elementary School: Centerville
- Middle School: Northside
- High School: Northside
Taxes and HOA Information
- Parcel Number: 0C0180 069000
- Tax Year: 2018
- Association Fee Includes: None
- Tax Lot: 59
Virtual Tour
Parking
- Open Parking: No
Interior and Exterior Features
Interior Features
- Cooling: Electric, Ceiling Fan(s), Central Air
- Heating: Electric, Central
- Appliances: Electric Water Heater, Dryer, Washer, Dishwasher, Microwave, Other, Oven/Range (Combo), Refrigerator
- Basement: None
- Fireplace Features: Living Room
- Interior Features: Double Vanity, Master On Main Level
- Levels/Stories: One
- Window Features: Double Pane Windows
- Kitchen Features: Pantry
- Foundation: Slab
- Main Bedrooms: 3
- Bathrooms Total Integer: 2
- Main Full Baths: 2
- Bathrooms Total Decimal: 2
Exterior Features
- Accessibility Features: Other, Accessible Entrance, Accessible Hallway(s)
- Construction Materials: Aluminum Siding, Vinyl Siding
- Laundry Features: In Kitchen
- Pool Private: No
Property
Utilities
- Utilities: Cable Available, Sewer Connected
- Water Source: Public
Property and Assessments
- Home Warranty: Yes
- Property Condition: Resale
Green Features
- Green Energy Efficient: Insulation, Thermostat
Lot Information
- Above Grade Finished Area: 1740
- Lot Features: Level, Open Lot, Private
Multi Family
- Number of Units To Be Built: Square Feet
Rental
Rent Information
- Land Lease: Yes
Public Records for 207 Sunnymeade Drive
Tax Record
- 2018$1,827.98 ($152.33 / month)
Home Facts
- Beds3
- Baths2
- Total Finished SqFt1,740 SqFt
- Above Grade Finished1,740 SqFt
- StoriesOne
- Lot Size0.2400 Acres
- StyleSingle Family Residence
- Year Built2010
- APN0C0180 069000
- CountyHouston
- Fireplaces1


