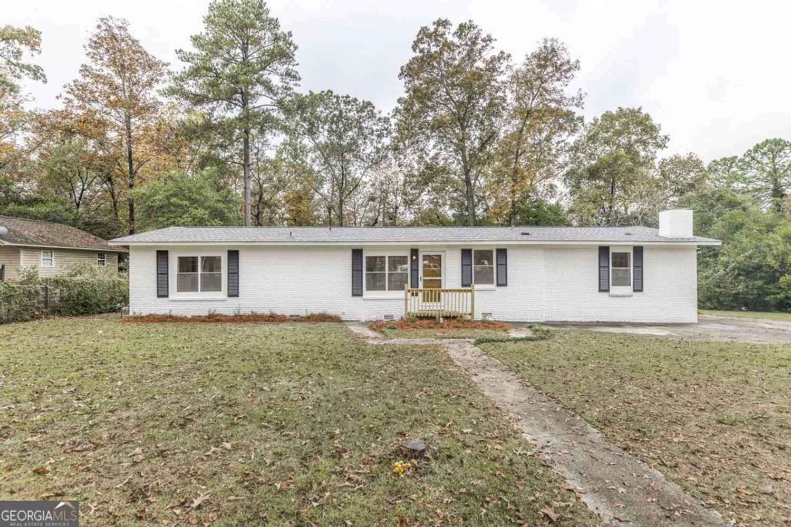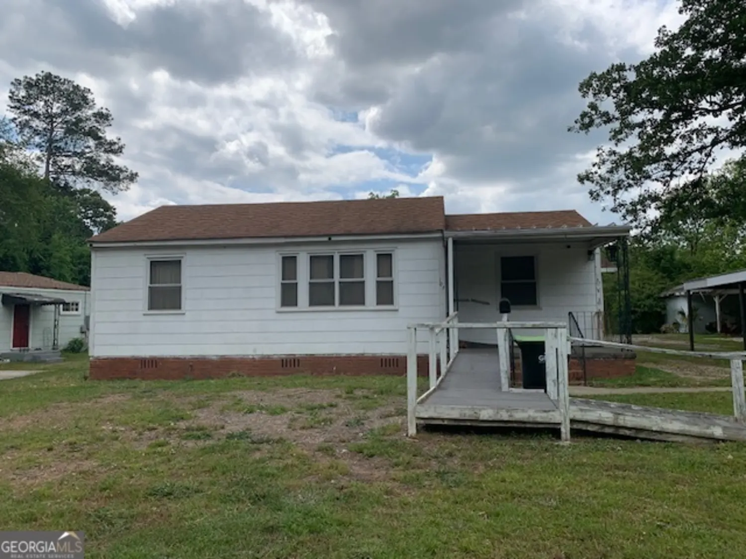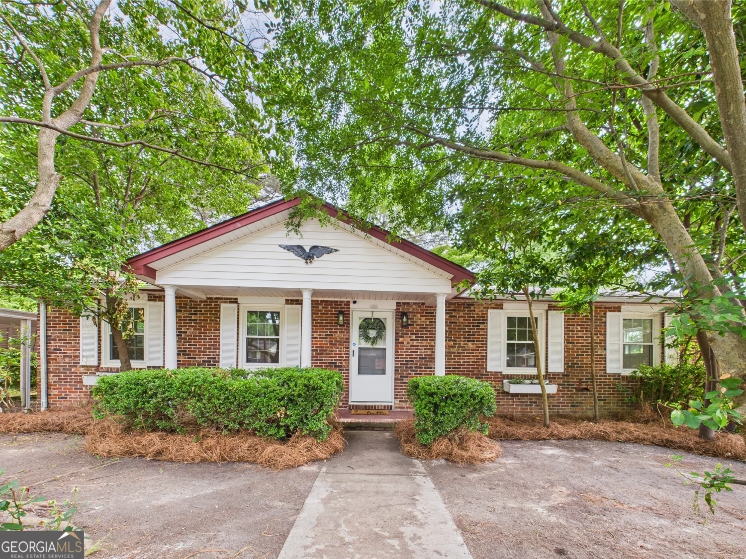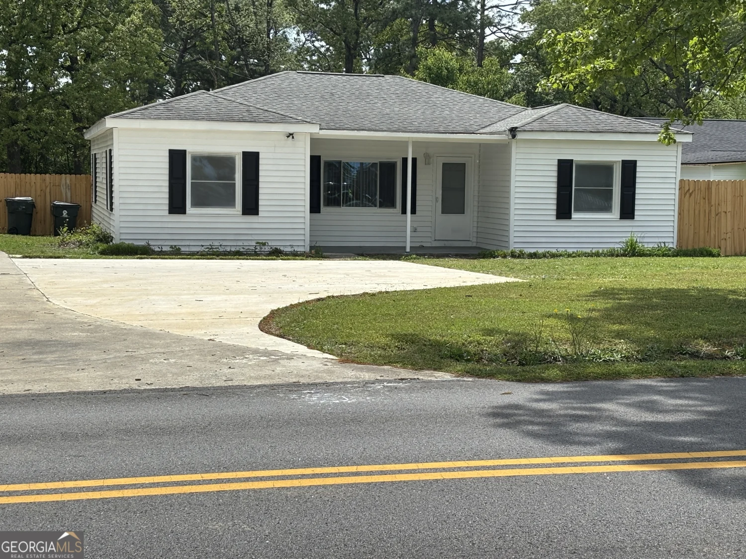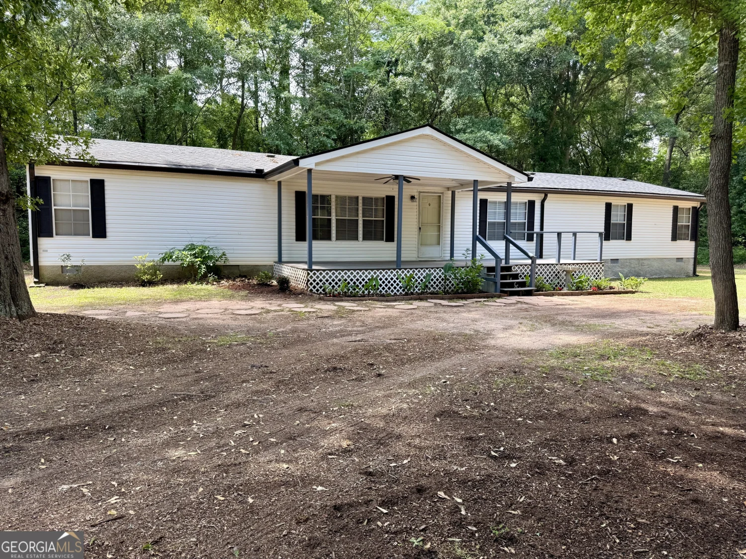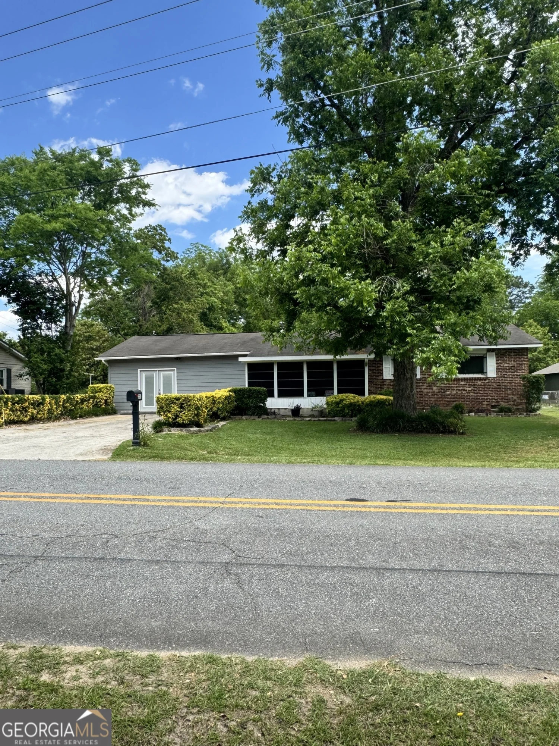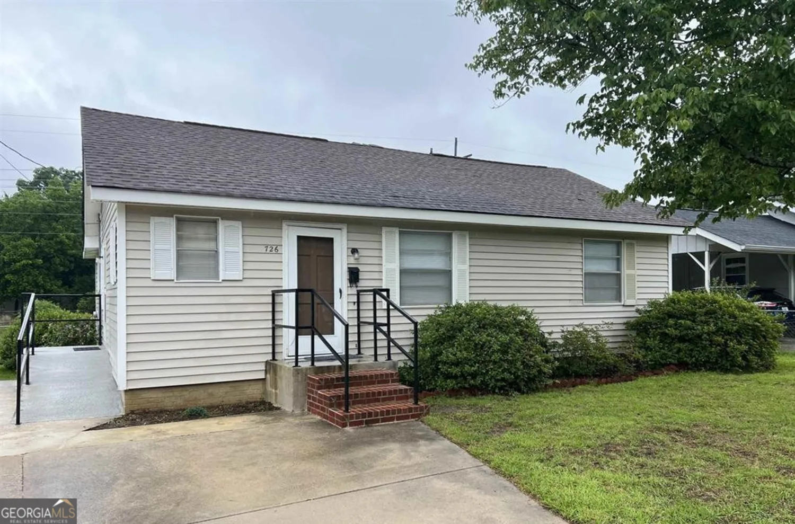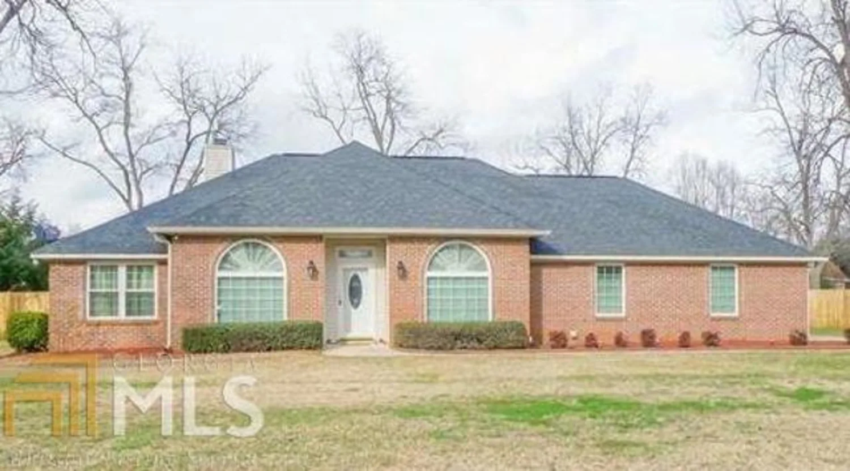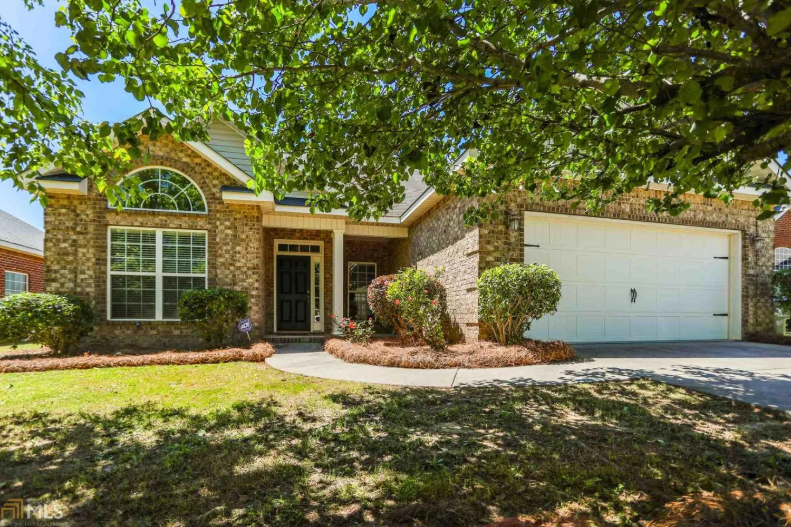205 sonja driveWarner Robins, GA 31088
205 sonja driveWarner Robins, GA 31088
Description
MY ADVISE TO YOU IS...BUY! Cute Home conveniently located to Robins AFB, schools and shopping; fenced backyard with lots of privacy; carport with storage room; great room with ceiling fan and tile floors; nice kitchen includes solid wood cabinets with white appliances to include refrigerator; master bedroom with onsuite master bath with shower and tile floors; 2 extra bedrooms and hall bath; stacked washer and dryer included; new interior paint; new luxury vinyl plank in bedrooms; ready for move-in...BETTER CALL QUICK!
Property Details for 205 Sonja Drive
- Subdivision ComplexShirley Hills
- Architectural StyleBrick 4 Side
- Parking FeaturesAttached, Carport
- Property AttachedNo
LISTING UPDATED:
- StatusActive
- MLS #10507637
- Days on Site14
- Taxes$1,283.61 / year
- MLS TypeResidential
- Year Built1969
- Lot Size0.26 Acres
- CountryHouston
LISTING UPDATED:
- StatusActive
- MLS #10507637
- Days on Site14
- Taxes$1,283.61 / year
- MLS TypeResidential
- Year Built1969
- Lot Size0.26 Acres
- CountryHouston
Building Information for 205 Sonja Drive
- StoriesOne
- Year Built1969
- Lot Size0.2600 Acres
Payment Calculator
Term
Interest
Home Price
Down Payment
The Payment Calculator is for illustrative purposes only. Read More
Property Information for 205 Sonja Drive
Summary
Location and General Information
- Community Features: Street Lights, Near Shopping
- Directions: Russell Parkway to north on Tyree Drive to right on Sonja Drive
- Coordinates: 32.595849,-83.645263
School Information
- Elementary School: Shirley Hills
- Middle School: Huntington
- High School: Warner Robins
Taxes and HOA Information
- Parcel Number: 0W055F 04B000
- Tax Year: 2024
- Association Fee Includes: None
- Tax Lot: 14
Virtual Tour
Parking
- Open Parking: No
Interior and Exterior Features
Interior Features
- Cooling: Ceiling Fan(s), Central Air, Heat Pump
- Heating: Central, Heat Pump
- Appliances: Dishwasher, Disposal, Dryer, Electric Water Heater, Microwave, Oven/Range (Combo), Refrigerator, Washer
- Basement: None
- Flooring: Tile
- Interior Features: Master On Main Level, Tile Bath
- Levels/Stories: One
- Window Features: Double Pane Windows, Window Treatments
- Kitchen Features: Breakfast Area, Pantry
- Foundation: Slab
- Main Bedrooms: 3
- Bathrooms Total Integer: 2
- Main Full Baths: 2
- Bathrooms Total Decimal: 2
Exterior Features
- Construction Materials: Brick
- Fencing: Back Yard, Chain Link
- Roof Type: Composition
- Laundry Features: Laundry Closet
- Pool Private: No
Property
Utilities
- Sewer: Public Sewer
- Utilities: Cable Available, Electricity Available, High Speed Internet, Phone Available, Sewer Available, Sewer Connected, Water Available
- Water Source: Public
Property and Assessments
- Home Warranty: Yes
- Property Condition: Resale
Green Features
Lot Information
- Above Grade Finished Area: 1196
- Lot Features: City Lot, Level
Multi Family
- Number of Units To Be Built: Square Feet
Rental
Rent Information
- Land Lease: Yes
- Occupant Types: Vacant
Public Records for 205 Sonja Drive
Tax Record
- 2024$1,283.61 ($106.97 / month)
Home Facts
- Beds3
- Baths2
- Total Finished SqFt1,196 SqFt
- Above Grade Finished1,196 SqFt
- StoriesOne
- Lot Size0.2600 Acres
- StyleSingle Family Residence
- Year Built1969
- APN0W055F 04B000
- CountyHouston


