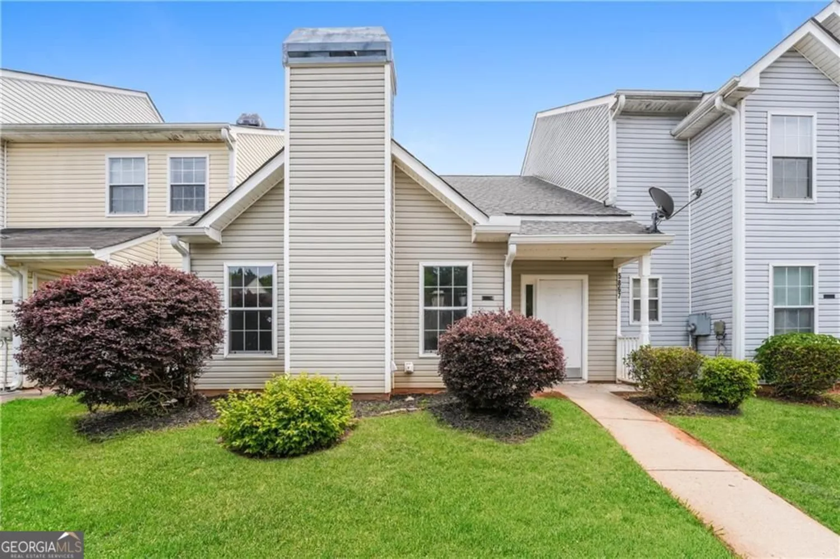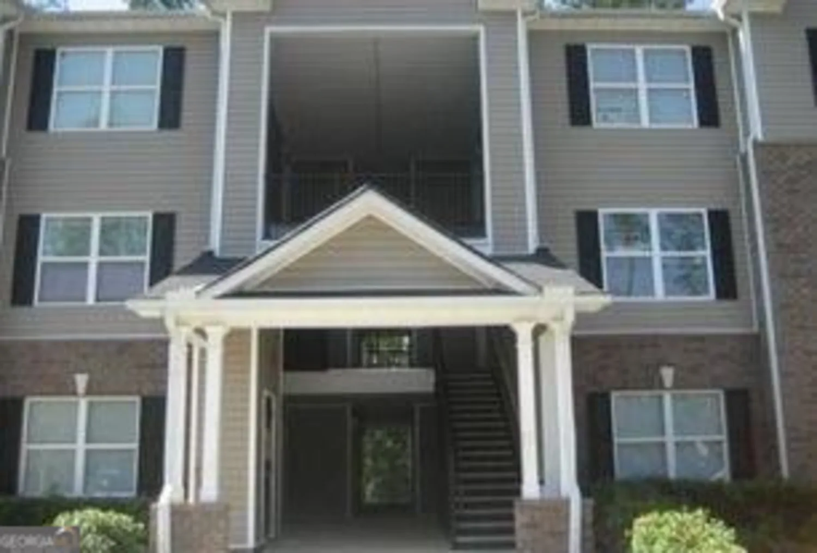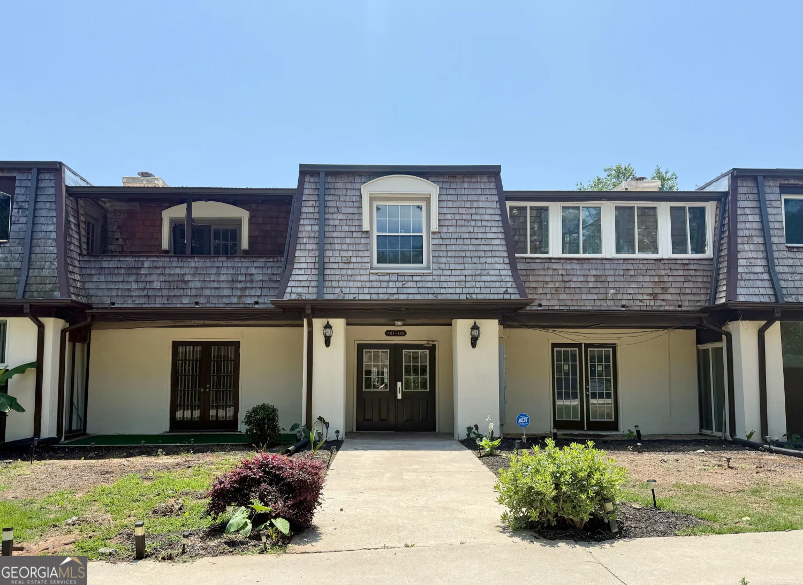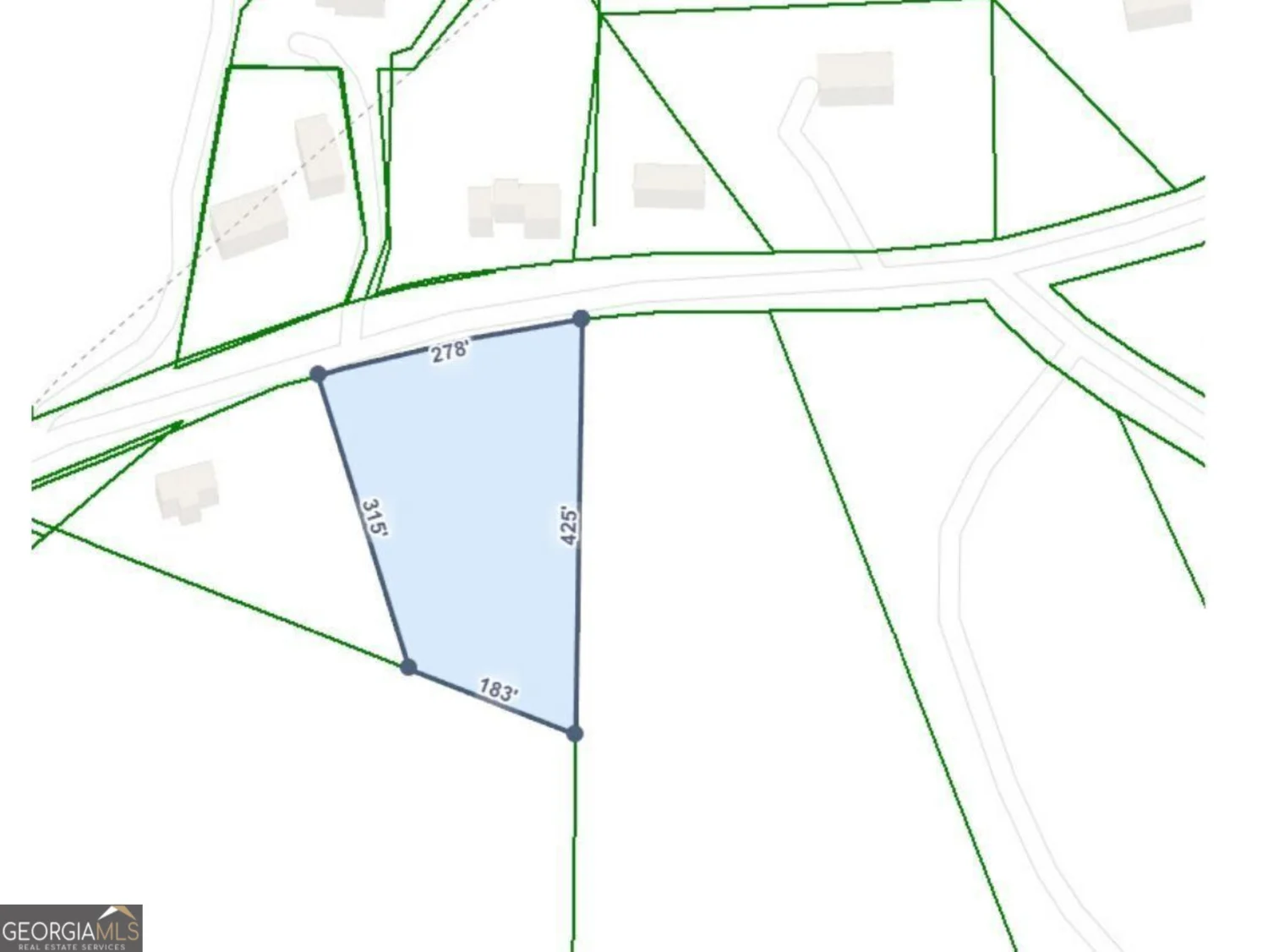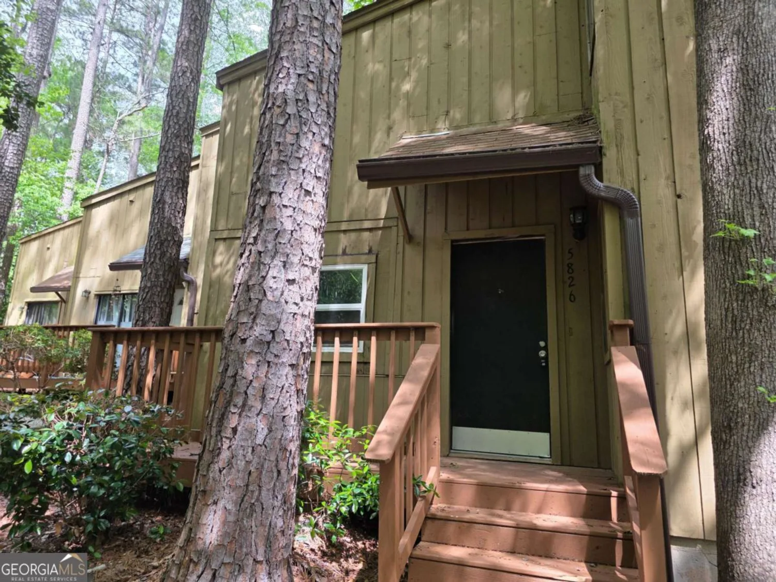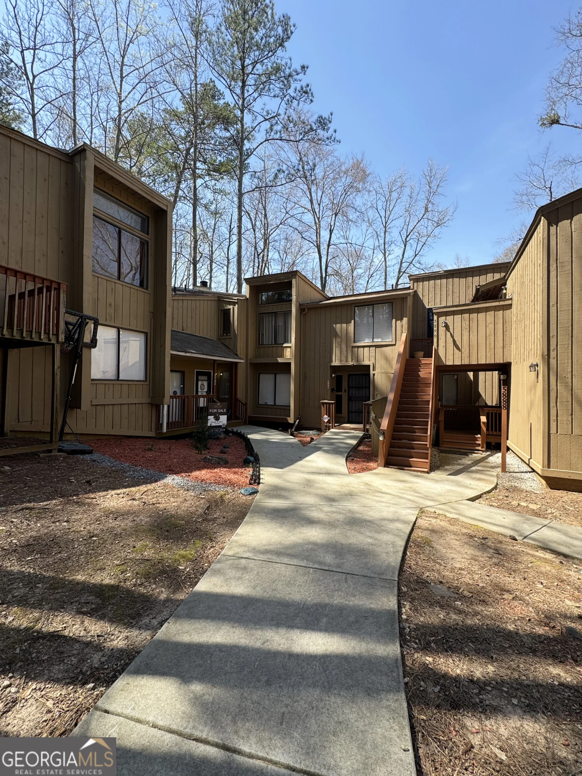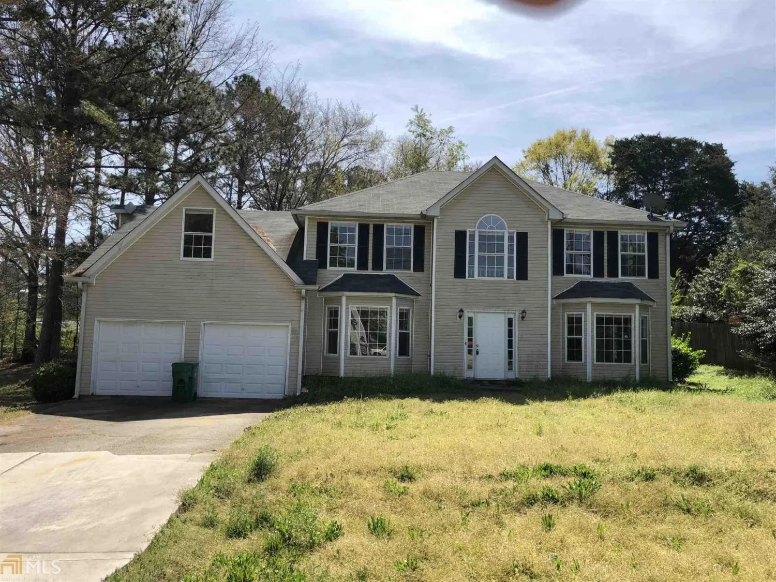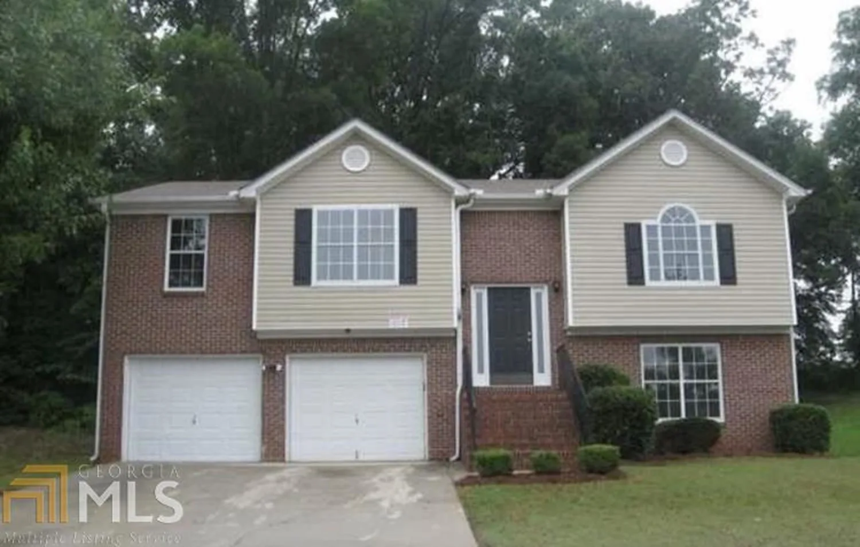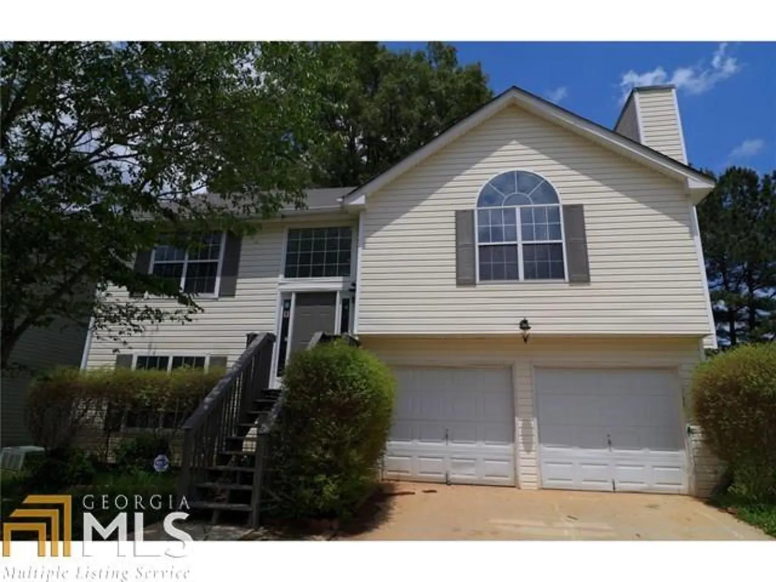6691 evans traceLithonia, GA 30038
6691 evans traceLithonia, GA 30038
Description
Beautiful townhouse located in the Villas of Stonecrest. Property has been kept in like new condition. House features Hardwood floors in the main areas and carpet that's in excellent condition. Rooms are great size and the master bedroom features a bathroom and walk in closet. Make this home yours!
Property Details for 6691 Evans Trace
- Subdivision ComplexVillas At Stonecrest
- Architectural StyleTraditional
- Parking FeaturesGarage
- Property AttachedNo
LISTING UPDATED:
- StatusClosed
- MLS #8544068
- Days on Site8
- Taxes$1,294 / year
- MLS TypeResidential
- Year Built2004
- Lot Size0.10 Acres
- CountryDeKalb
LISTING UPDATED:
- StatusClosed
- MLS #8544068
- Days on Site8
- Taxes$1,294 / year
- MLS TypeResidential
- Year Built2004
- Lot Size0.10 Acres
- CountryDeKalb
Building Information for 6691 Evans Trace
- StoriesTwo
- Year Built2004
- Lot Size0.1000 Acres
Payment Calculator
Term
Interest
Home Price
Down Payment
The Payment Calculator is for illustrative purposes only. Read More
Property Information for 6691 Evans Trace
Summary
Location and General Information
- Community Features: Walk To Schools, Near Shopping
- Directions: Villas at Stonecrest
- Coordinates: 33.695733,-84.11638
School Information
- Elementary School: Allgood
- Middle School: Cedar Grove
- High School: Lithonia
Taxes and HOA Information
- Parcel Number: 16 138 09 021
- Tax Year: 2017
- Association Fee Includes: Heating/Cooling
- Tax Lot: 60
Virtual Tour
Parking
- Open Parking: No
Interior and Exterior Features
Interior Features
- Cooling: Electric, Central Air
- Heating: Electric
- Appliances: Convection Oven, Dishwasher, Disposal, Ice Maker, Oven/Range (Combo)
- Basement: None
- Flooring: Hardwood
- Interior Features: Tray Ceiling(s), Vaulted Ceiling(s), Tile Bath
- Levels/Stories: Two
- Foundation: Slab
- Total Half Baths: 1
- Bathrooms Total Integer: 3
- Bathrooms Total Decimal: 2
Exterior Features
- Accessibility Features: Accessible Hallway(s)
- Construction Materials: Concrete, Wood Siding
- Laundry Features: Upper Level
- Pool Private: No
Property
Utilities
- Water Source: Public
Property and Assessments
- Home Warranty: Yes
- Property Condition: Resale
Green Features
Lot Information
- Above Grade Finished Area: 1518
- Lot Features: Level
Multi Family
- Number of Units To Be Built: Square Feet
Rental
Rent Information
- Land Lease: Yes
Public Records for 6691 Evans Trace
Tax Record
- 2017$1,294.00 ($107.83 / month)
Home Facts
- Beds3
- Baths2
- Total Finished SqFt1,518 SqFt
- Above Grade Finished1,518 SqFt
- StoriesTwo
- Lot Size0.1000 Acres
- StyleTownhouse
- Year Built2004
- APN16 138 09 021
- CountyDeKalb
- Fireplaces1


