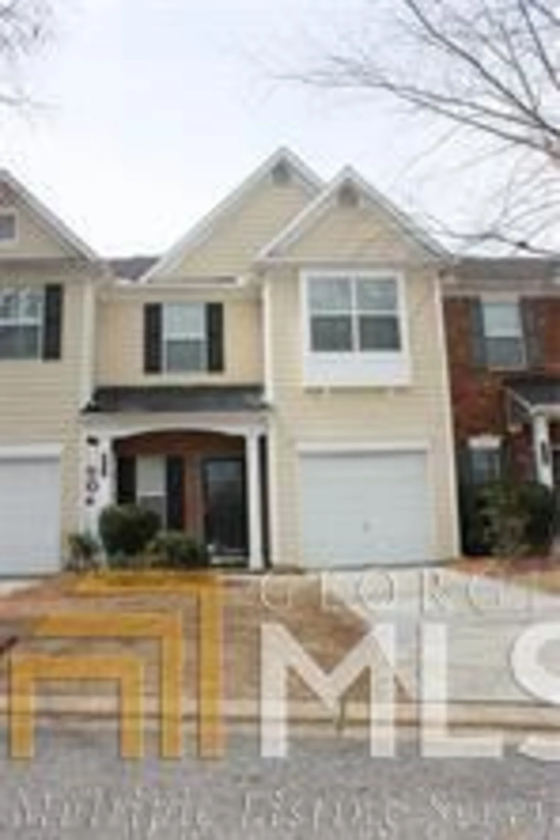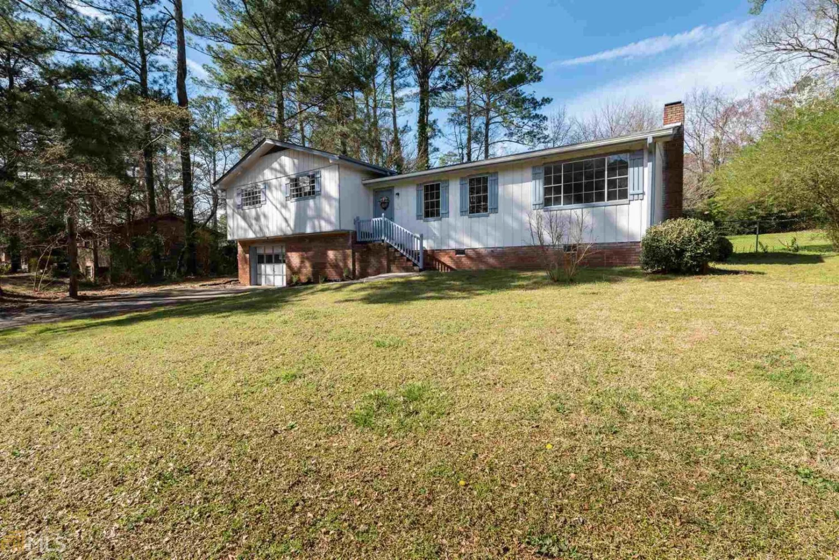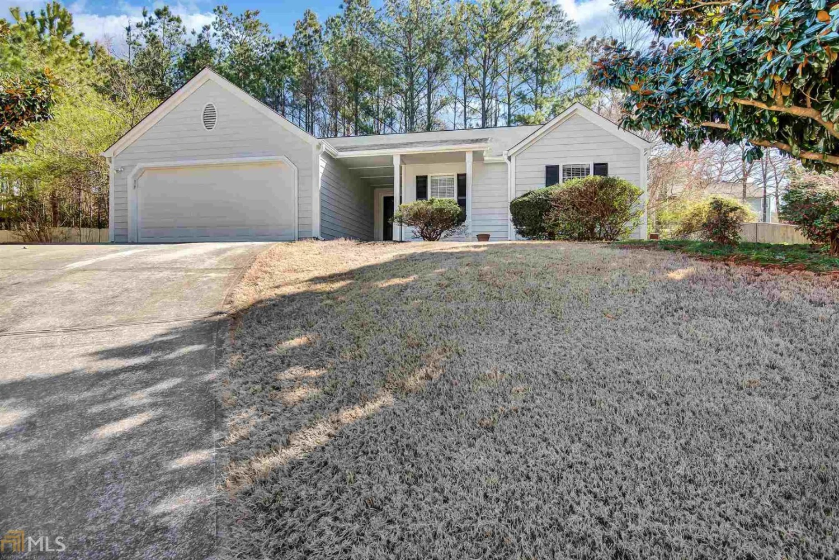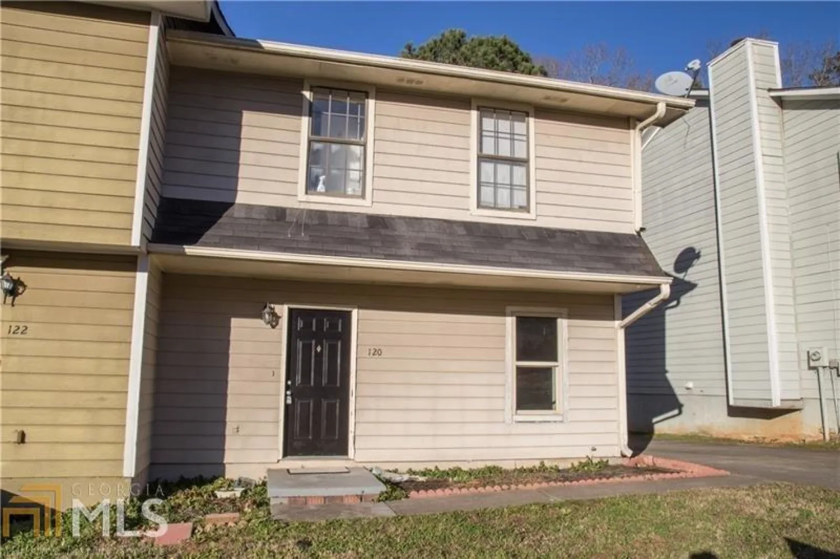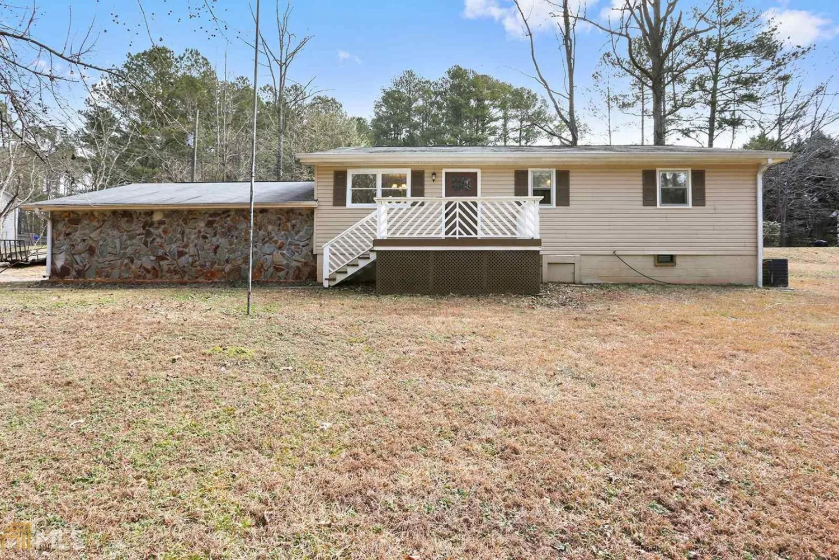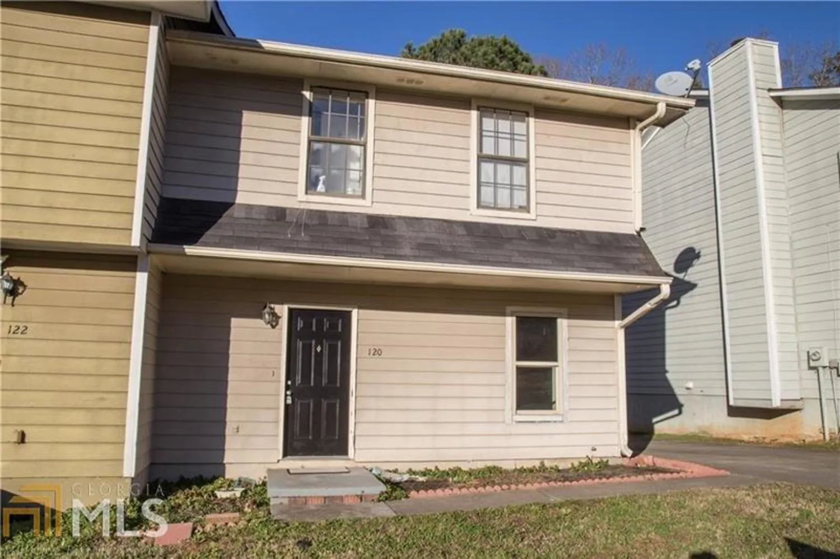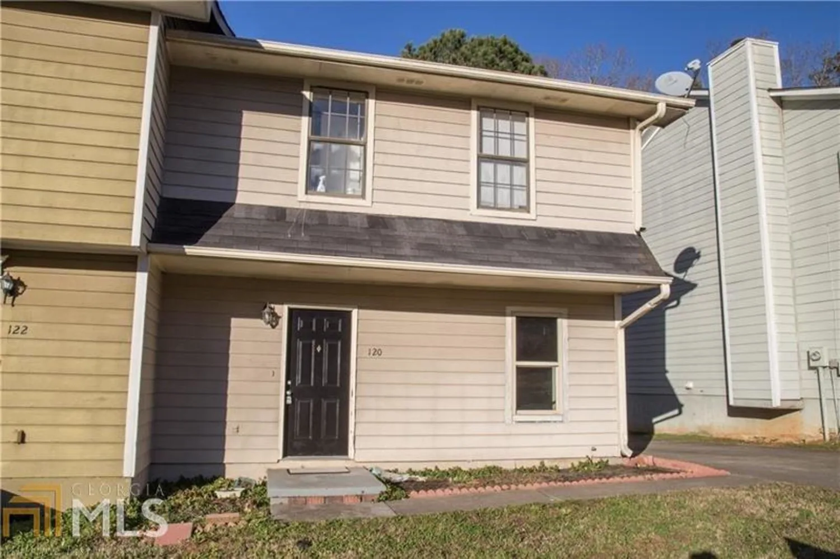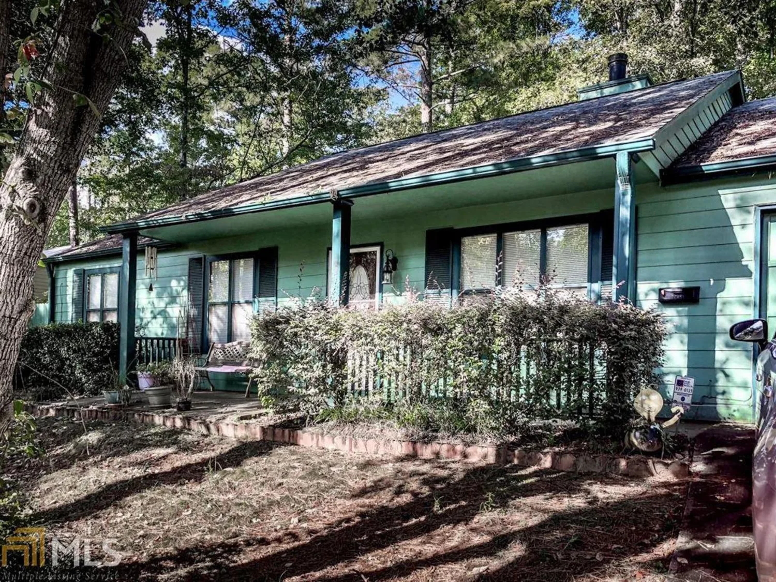1334 yorkshire laneWoodstock, GA 30188
1334 yorkshire laneWoodstock, GA 30188
Description
CHARMING spacious one level home close to awesome downtown Woodstock, restaurants, shopping & entertainment! Won't last! Larger floor plan includes newer updates, vaulted entry into family/dining room w/open kitchen & bar, newer sunroom w/french doors & slider out to private patio, roommate plan or extra room for home office, huge fenced level back yard including shed. Corner cul-de-sac lot. Wonderfully well-maintained swim community/playground/basketball. HOA takes care of yard! Easy access to Hwy 92 and 575. Gate can be added to backyard fence for easy access to pool.
Property Details for 1334 Yorkshire Lane
- Subdivision ComplexVillage At Cobblestone
- Architectural StyleBrick Front, Cluster
- ExteriorGarden
- Parking FeaturesAttached, Garage Door Opener, Garage, Kitchen Level, Storage
- Property AttachedNo
LISTING UPDATED:
- StatusClosed
- MLS #8545218
- Days on Site3
- Taxes$1,967.19 / year
- HOA Fees$430 / month
- MLS TypeResidential
- Year Built1993
- Lot Size0.13 Acres
- CountryCherokee
LISTING UPDATED:
- StatusClosed
- MLS #8545218
- Days on Site3
- Taxes$1,967.19 / year
- HOA Fees$430 / month
- MLS TypeResidential
- Year Built1993
- Lot Size0.13 Acres
- CountryCherokee
Building Information for 1334 Yorkshire Lane
- StoriesOne
- Year Built1993
- Lot Size0.1270 Acres
Payment Calculator
Term
Interest
Home Price
Down Payment
The Payment Calculator is for illustrative purposes only. Read More
Property Information for 1334 Yorkshire Lane
Summary
Location and General Information
- Community Features: Park, Playground, Pool, Sidewalks, Street Lights
- Directions: 575N exit RT to Hwy 92. RT on Londonberry DR. RT @Daventry Ct. LF @Yorkshire Lane. You're Home!!!!
- Coordinates: 34.084369,-84.505575
School Information
- Elementary School: Little River Primary/Elementar
- Middle School: Mill Creek
- High School: River Ridge
Taxes and HOA Information
- Parcel Number: 15N18F 190
- Tax Year: 2018
- Association Fee Includes: Maintenance Grounds, Swimming
- Tax Lot: 190
Virtual Tour
Parking
- Open Parking: No
Interior and Exterior Features
Interior Features
- Cooling: Electric, Ceiling Fan(s), Central Air
- Heating: Natural Gas, Central, Forced Air
- Appliances: Gas Water Heater, Dishwasher, Disposal, Microwave, Oven/Range (Combo), Refrigerator
- Basement: None
- Fireplace Features: Family Room, Factory Built, Gas Starter, Gas Log
- Flooring: Carpet
- Interior Features: Vaulted Ceiling(s), Tile Bath, Master On Main Level, Roommate Plan, Split Bedroom Plan
- Levels/Stories: One
- Kitchen Features: Breakfast Bar, Pantry
- Foundation: Slab
- Main Bedrooms: 2
- Bathrooms Total Integer: 2
- Main Full Baths: 2
- Bathrooms Total Decimal: 2
Exterior Features
- Construction Materials: Aluminum Siding, Vinyl Siding
- Fencing: Fenced
- Patio And Porch Features: Deck, Patio
- Roof Type: Composition
- Security Features: Carbon Monoxide Detector(s), Smoke Detector(s)
- Laundry Features: In Garage, Other
- Pool Private: No
- Other Structures: Outbuilding
Property
Utilities
- Utilities: Underground Utilities, Cable Available, Sewer Connected
- Water Source: Public
Property and Assessments
- Home Warranty: Yes
- Property Condition: Resale
Green Features
- Green Energy Efficient: Doors
Lot Information
- Above Grade Finished Area: 1132
- Lot Features: Corner Lot, Cul-De-Sac, Level, Private
Multi Family
- Number of Units To Be Built: Square Feet
Rental
Rent Information
- Land Lease: Yes
Public Records for 1334 Yorkshire Lane
Tax Record
- 2018$1,967.19 ($163.93 / month)
Home Facts
- Beds2
- Baths2
- Total Finished SqFt1,132 SqFt
- Above Grade Finished1,132 SqFt
- StoriesOne
- Lot Size0.1270 Acres
- StyleSingle Family Residence
- Year Built1993
- APN15N18F 190
- CountyCherokee
- Fireplaces1


