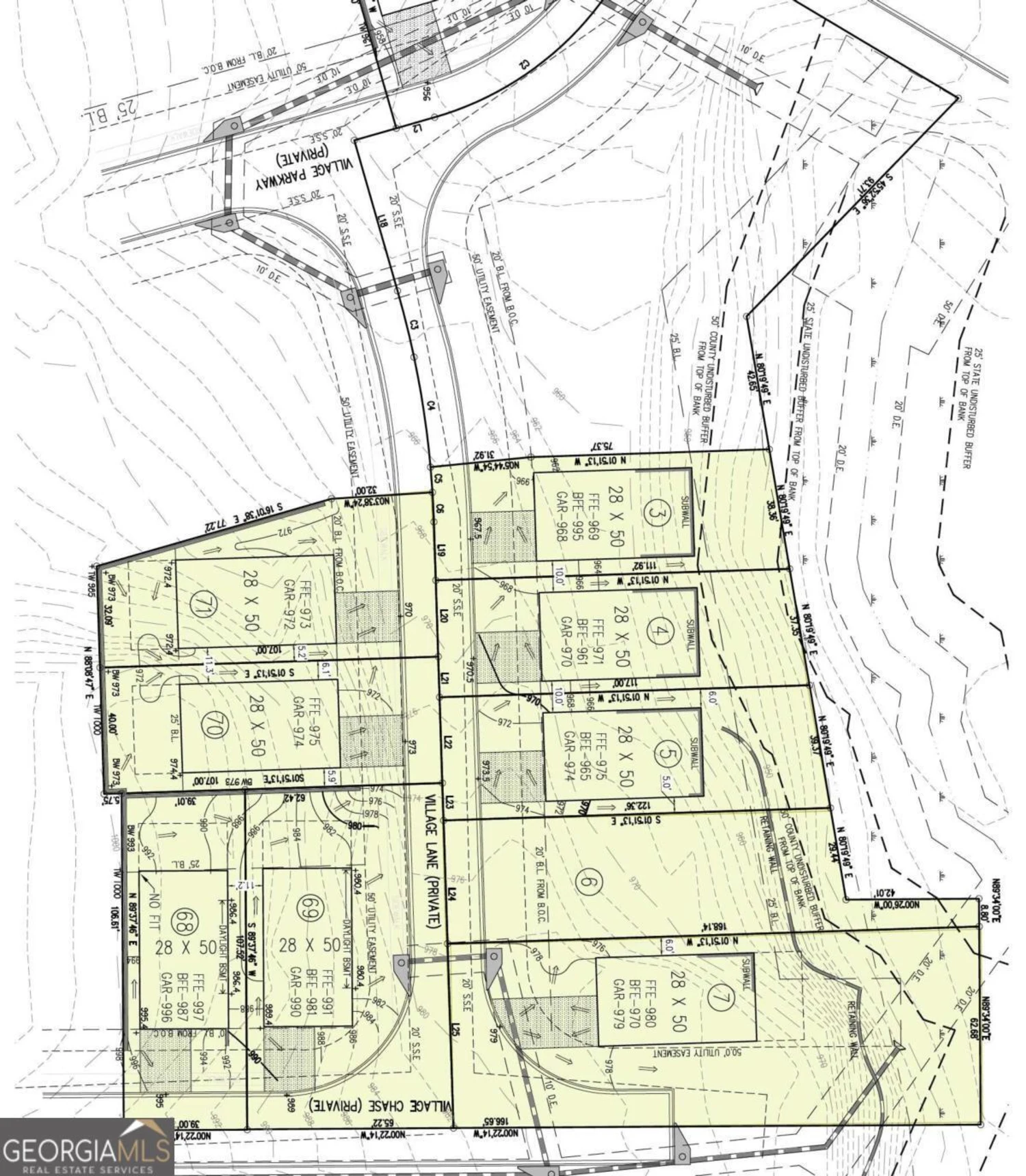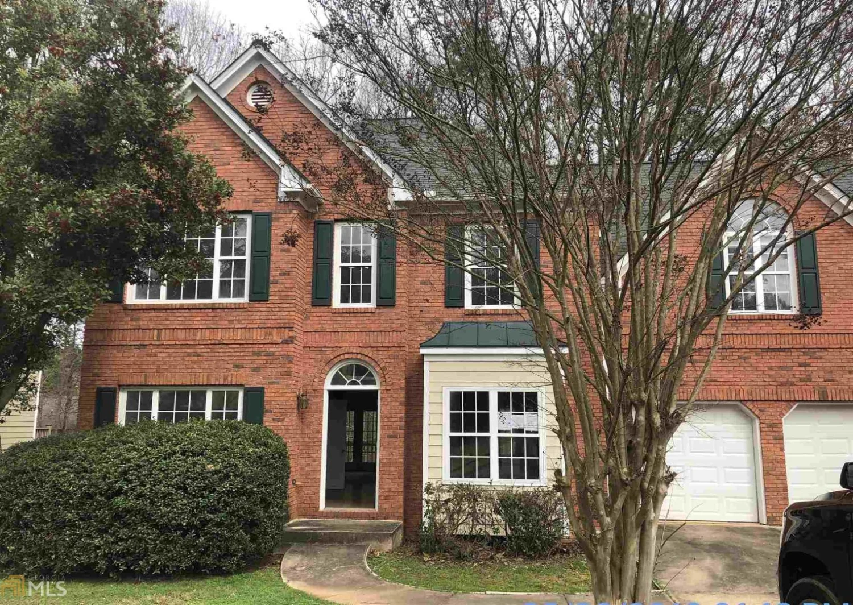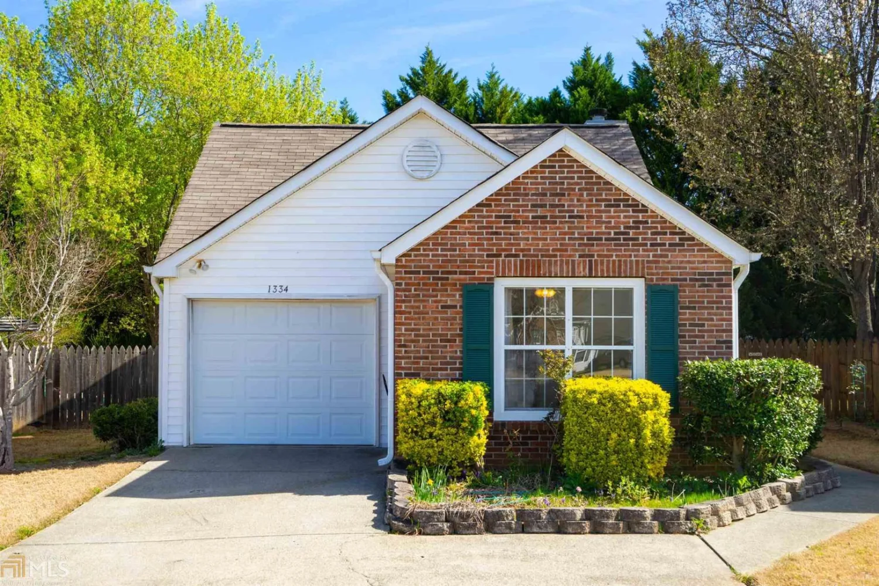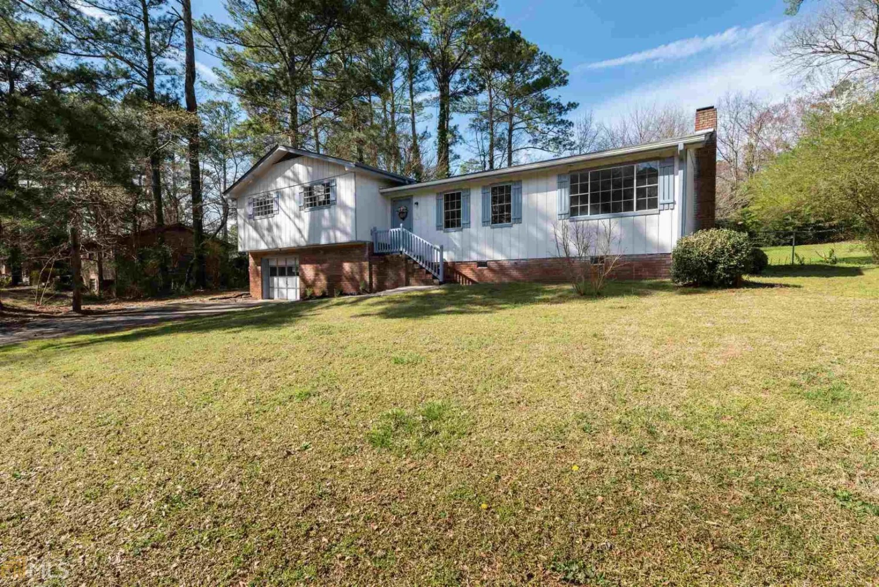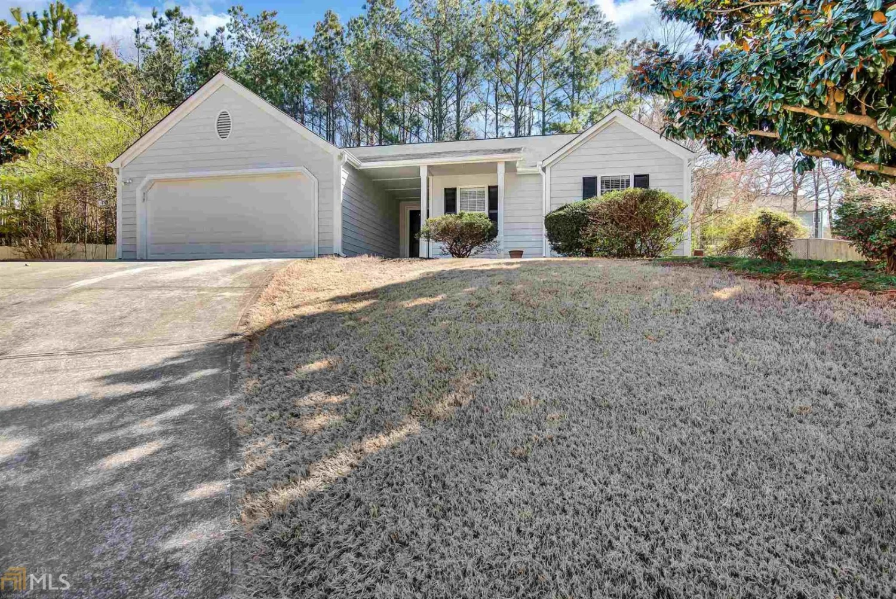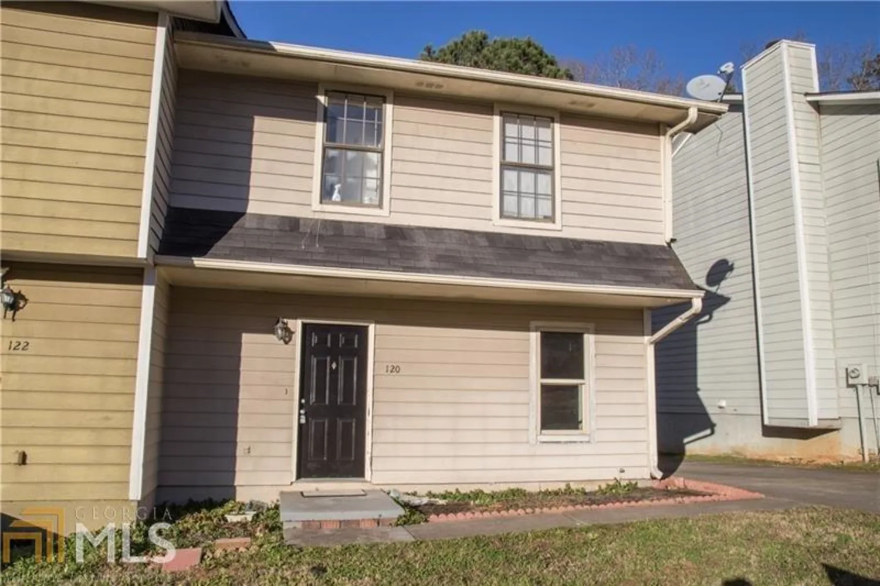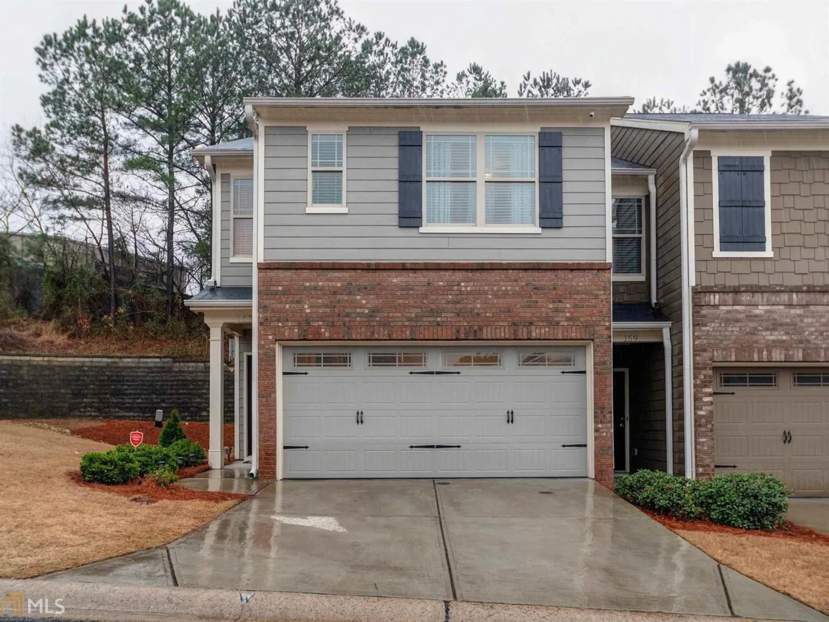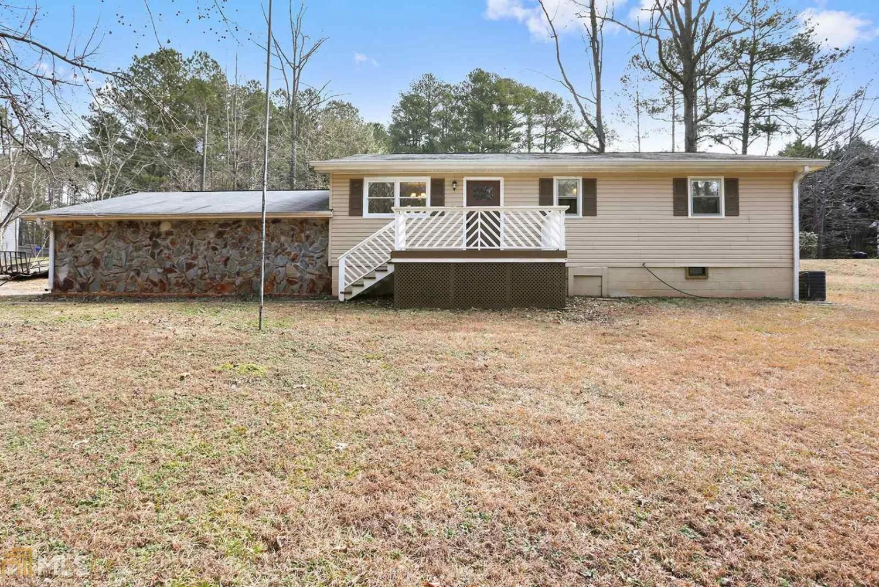922 magnolia leaf driveWoodstock, GA 30188
922 magnolia leaf driveWoodstock, GA 30188
Description
Spacious 2 Bedroom 2.5 Bath townehome convenient to Downtown Woodstock, Outlet Mall and I-575. Updated Laminate flooring throughout main level. White kitchen cabinets, Open floor plan. Large bedrooms with walk in closets. Perfect roommate floorplan. 1 car attached garage. Private backyard with view off beautiful hardwoods.
Property Details for 922 Magnolia Leaf Drive
- Subdivision ComplexMagnolias At Ridgewalk
- Architectural StyleTraditional
- Num Of Parking Spaces1
- Parking FeaturesAttached, Garage Door Opener
- Property AttachedNo
LISTING UPDATED:
- StatusClosed
- MLS #8554769
- Days on Site36
- Taxes$1,417 / year
- MLS TypeResidential
- Year Built2004
- CountryCherokee
LISTING UPDATED:
- StatusClosed
- MLS #8554769
- Days on Site36
- Taxes$1,417 / year
- MLS TypeResidential
- Year Built2004
- CountryCherokee
Building Information for 922 Magnolia Leaf Drive
- StoriesTwo
- Year Built2004
- Lot Size0.0000 Acres
Payment Calculator
Term
Interest
Home Price
Down Payment
The Payment Calculator is for illustrative purposes only. Read More
Property Information for 922 Magnolia Leaf Drive
Summary
Location and General Information
- Community Features: Clubhouse, Pool
- Directions: I-575 North to exit 9, Ridgewalk Pkwy, Right onto Ridge Trail. Left onto Plantation Pkwy, Right onto Magnolia Leaf. Follow through stop sign until cul-de-sac.
- Coordinates: 34.112772,-84.524494
School Information
- Elementary School: Woodstock
- Middle School: Woodstock
- High School: Woodstock
Taxes and HOA Information
- Parcel Number: 15N11H 240
- Tax Year: 2017
- Association Fee Includes: Maintenance Grounds, Swimming, Tennis
Virtual Tour
Parking
- Open Parking: No
Interior and Exterior Features
Interior Features
- Cooling: Electric, Ceiling Fan(s), Central Air
- Heating: Natural Gas, Forced Air
- Appliances: Gas Water Heater, Dishwasher, Microwave, Oven/Range (Combo), Refrigerator
- Basement: None
- Flooring: Tile, Carpet, Laminate
- Interior Features: Soaking Tub, Separate Shower, Walk-In Closet(s), Roommate Plan, Split Bedroom Plan
- Levels/Stories: Two
- Window Features: Double Pane Windows
- Foundation: Slab
- Total Half Baths: 1
- Bathrooms Total Integer: 3
- Bathrooms Total Decimal: 2
Exterior Features
- Construction Materials: Wood Siding
- Pool Private: No
Property
Utilities
- Utilities: Sewer Connected
- Water Source: Public
Property and Assessments
- Home Warranty: Yes
- Property Condition: Resale
Green Features
- Green Energy Efficient: Thermostat
Lot Information
- Above Grade Finished Area: 1628
Multi Family
- Number of Units To Be Built: Square Feet
Rental
Rent Information
- Land Lease: Yes
- Occupant Types: Vacant
Public Records for 922 Magnolia Leaf Drive
Tax Record
- 2017$1,417.00 ($118.08 / month)
Home Facts
- Beds2
- Baths2
- Total Finished SqFt1,628 SqFt
- Above Grade Finished1,628 SqFt
- StoriesTwo
- Lot Size0.0000 Acres
- StyleTownhouse
- Year Built2004
- APN15N11H 240
- CountyCherokee
- Fireplaces1


