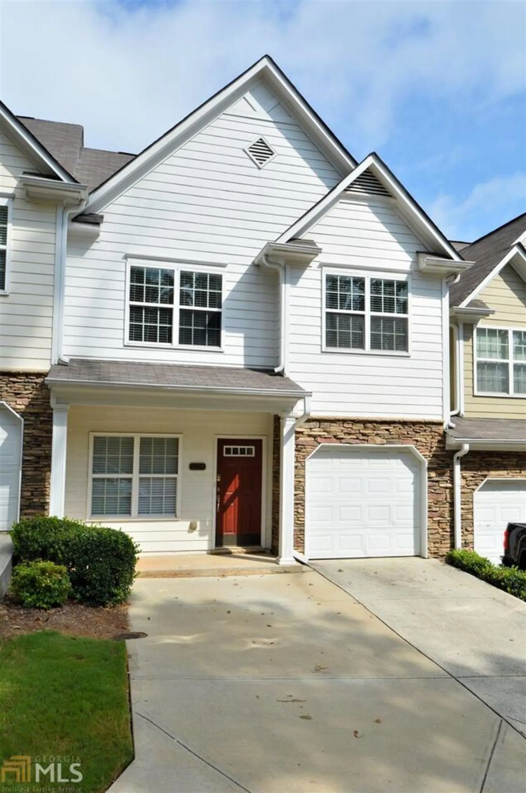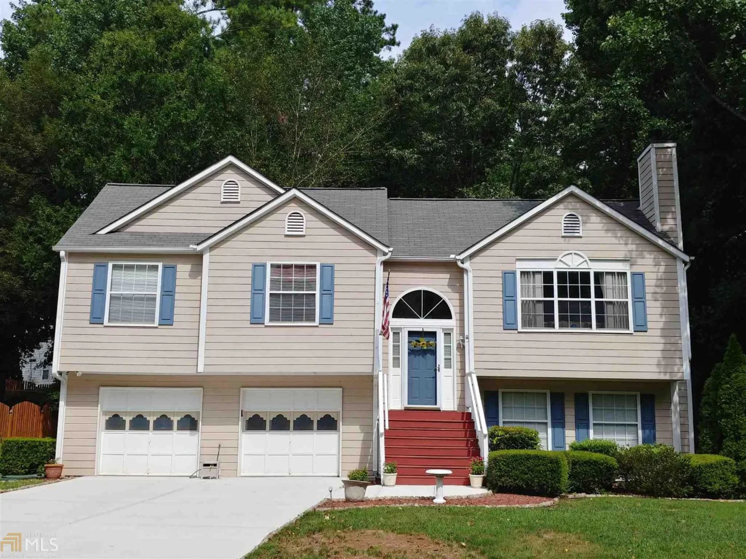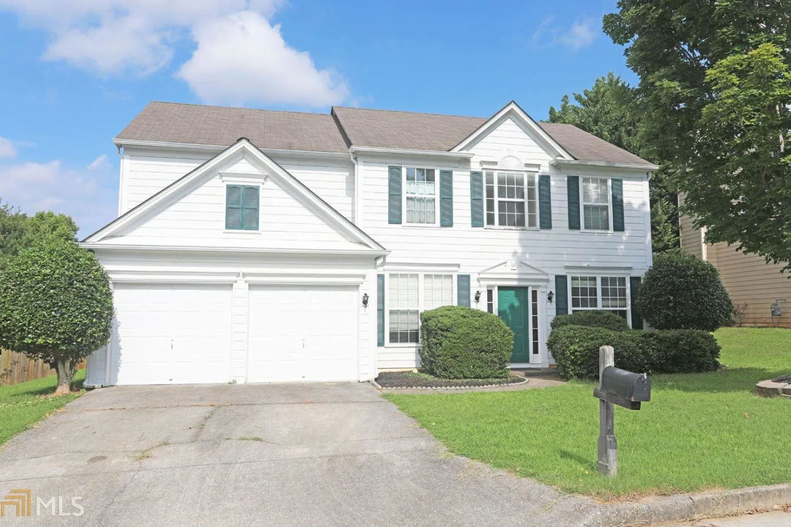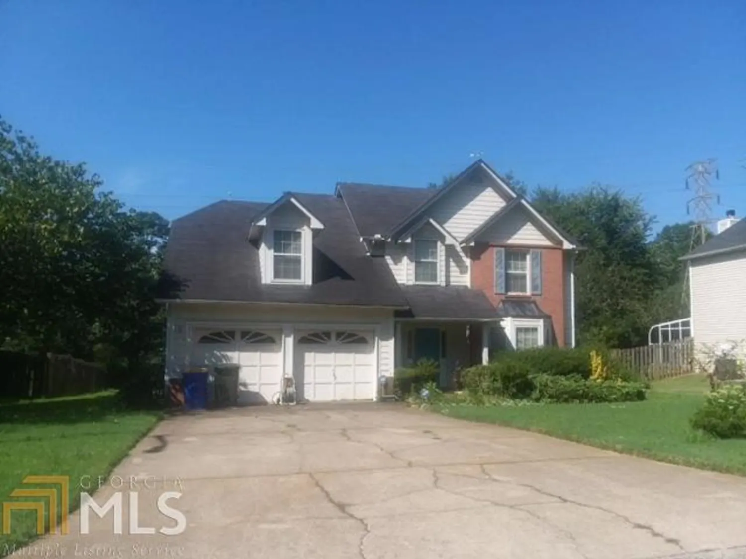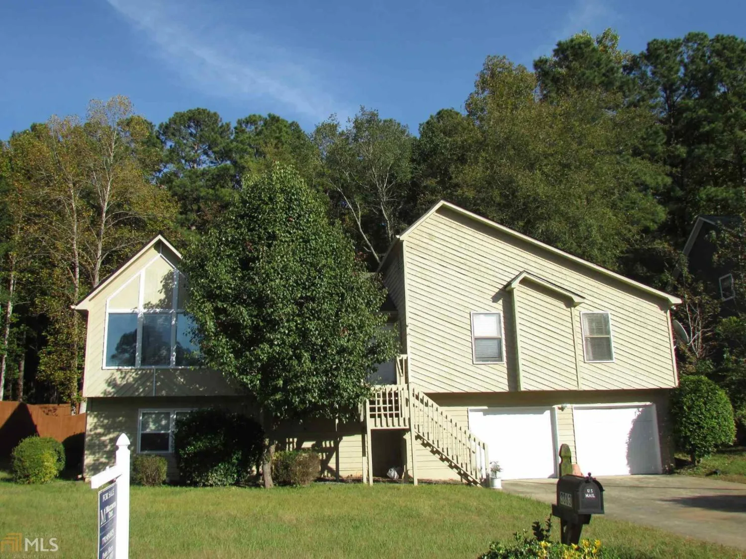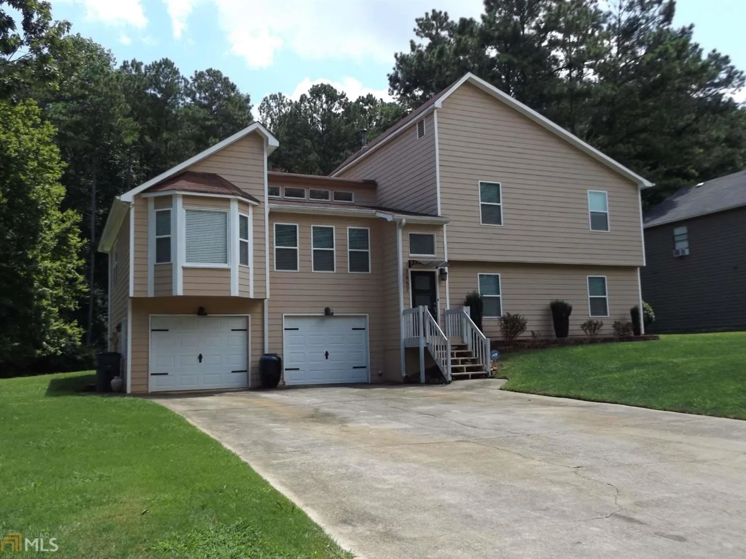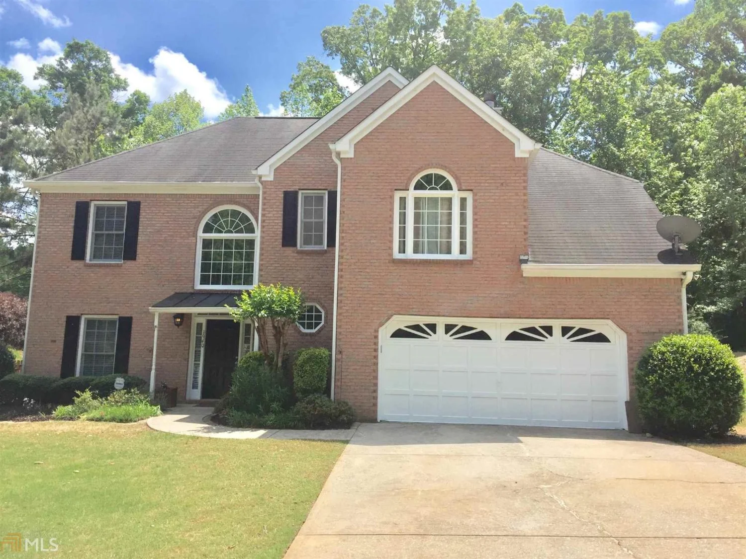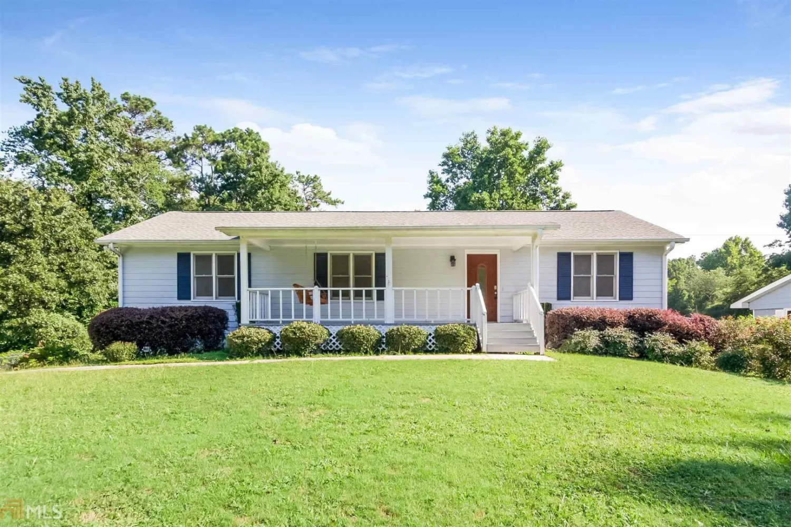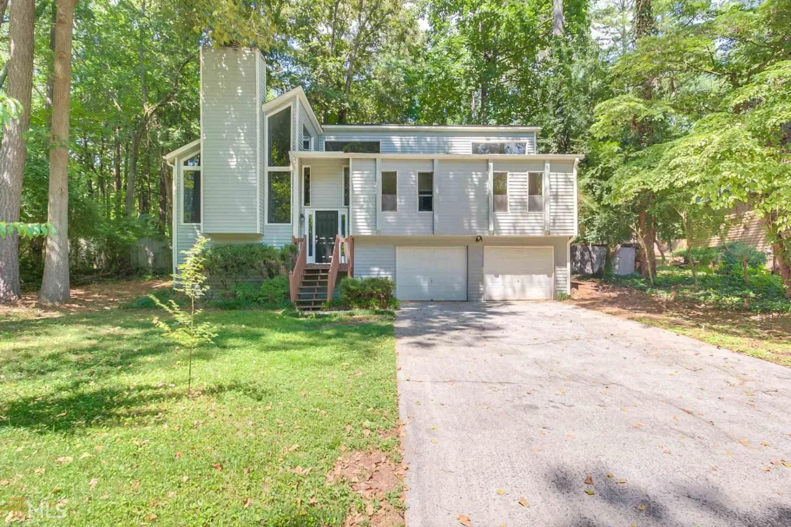2650 mcguire driveKennesaw, GA 30144
2650 mcguire driveKennesaw, GA 30144
Description
Huge home w/4 Bedrooms (Possibly 5 Bedrooms).The finished basement includes large media room which could be another bedroom. Additional bed & full bathroom. Located in a high demand area of Kennesaw - A nationally recognized great town with excellent schools, new shopping and places to eat, KSU campus close by,& major highways, and parks! Active swim community and within walking distance to Swift-Cantrell park.
Property Details for 2650 Mcguire Drive
- Subdivision ComplexOak Ridge
- Architectural StyleBrick/Frame, Traditional
- Parking FeaturesGarage
- Property AttachedNo
LISTING UPDATED:
- StatusClosed
- MLS #8547145
- Days on Site82
- Taxes$2,063.8 / year
- HOA Fees$400 / month
- MLS TypeResidential
- Year Built2002
- Lot Size0.33 Acres
- CountryCobb
LISTING UPDATED:
- StatusClosed
- MLS #8547145
- Days on Site82
- Taxes$2,063.8 / year
- HOA Fees$400 / month
- MLS TypeResidential
- Year Built2002
- Lot Size0.33 Acres
- CountryCobb
Building Information for 2650 Mcguire Drive
- StoriesTwo
- Year Built2002
- Lot Size0.3300 Acres
Payment Calculator
Term
Interest
Home Price
Down Payment
The Payment Calculator is for illustrative purposes only. Read More
Property Information for 2650 Mcguire Drive
Summary
Location and General Information
- Directions: I-75, exit 273 (Wade Green Road) LEFT. Turn RIGHT on Jiles. Turn LEFT on McGuire Drive --there is a bay of multiple mailboxes- -- turn RIGHT at second drive immediately following bay of mailboxes. Look for sign a 2nd to last home on right.
- Coordinates: 34.037664,-84.623679
School Information
- Elementary School: Big Shanty
- Middle School: Awtrey
- High School: North Cobb
Taxes and HOA Information
- Parcel Number: 20010102730
- Tax Year: 2018
- Association Fee Includes: Other, Swimming
- Tax Lot: 108
Virtual Tour
Parking
- Open Parking: No
Interior and Exterior Features
Interior Features
- Cooling: Electric, Central Air
- Heating: Natural Gas, Forced Air
- Appliances: Dishwasher, Oven/Range (Combo)
- Basement: Bath Finished, Finished, Full
- Fireplace Features: Family Room
- Interior Features: Other, Master On Main Level, Roommate Plan
- Levels/Stories: Two
- Main Bedrooms: 3
- Bathrooms Total Integer: 3
- Main Full Baths: 2
- Bathrooms Total Decimal: 3
Exterior Features
- Laundry Features: In Basement
- Pool Private: No
Property
Utilities
- Water Source: Public
Property and Assessments
- Home Warranty: Yes
- Property Condition: Resale
Green Features
Lot Information
- Above Grade Finished Area: 1455
- Lot Features: Sloped
Multi Family
- Number of Units To Be Built: Square Feet
Rental
Rent Information
- Land Lease: Yes
Public Records for 2650 Mcguire Drive
Tax Record
- 2018$2,063.80 ($171.98 / month)
Home Facts
- Beds5
- Baths3
- Total Finished SqFt2,152 SqFt
- Above Grade Finished1,455 SqFt
- Below Grade Finished697 SqFt
- StoriesTwo
- Lot Size0.3300 Acres
- StyleSingle Family Residence
- Year Built2002
- APN20010102730
- CountyCobb
- Fireplaces1


