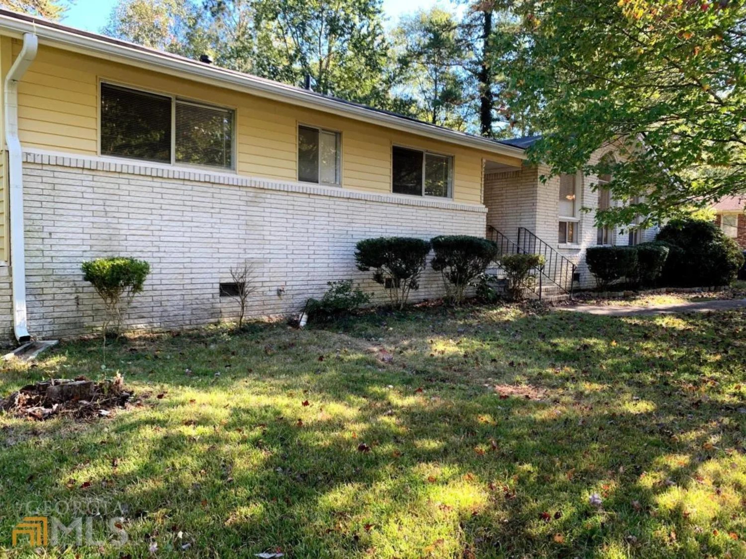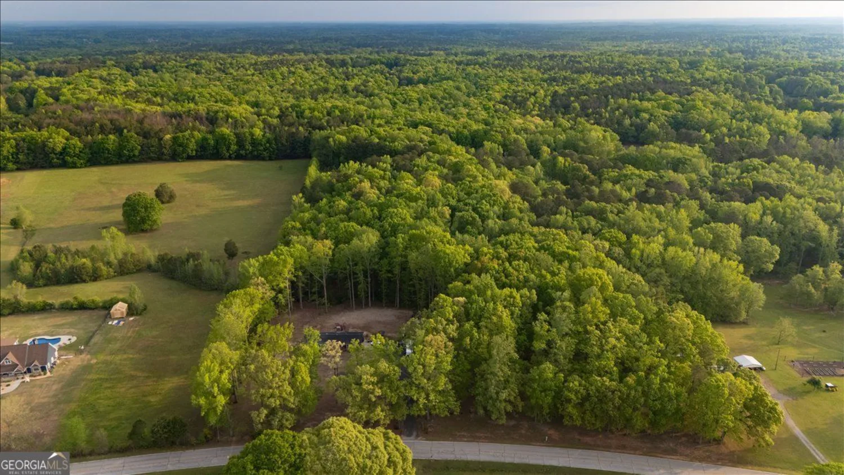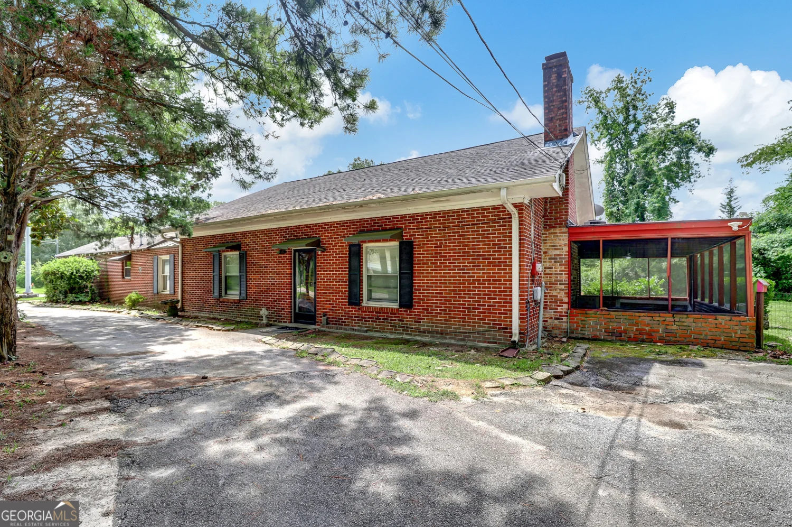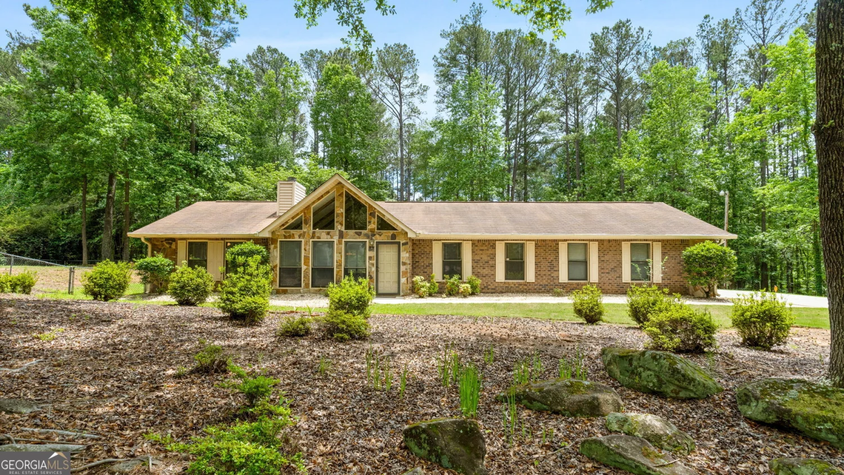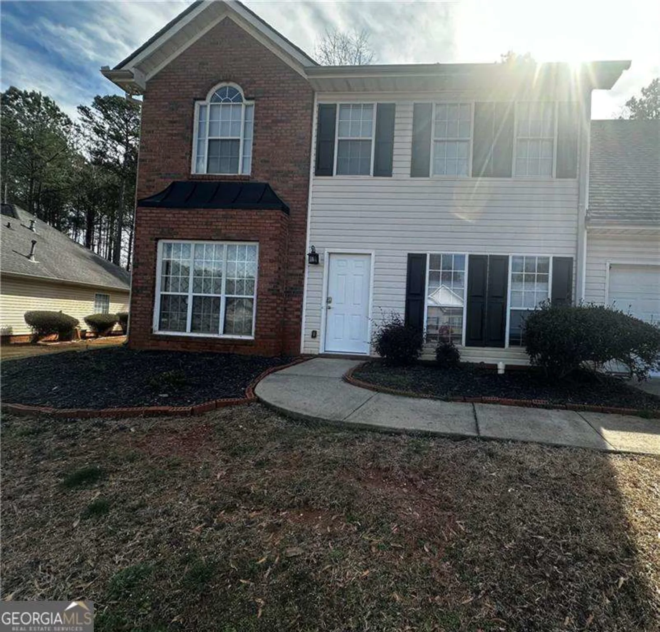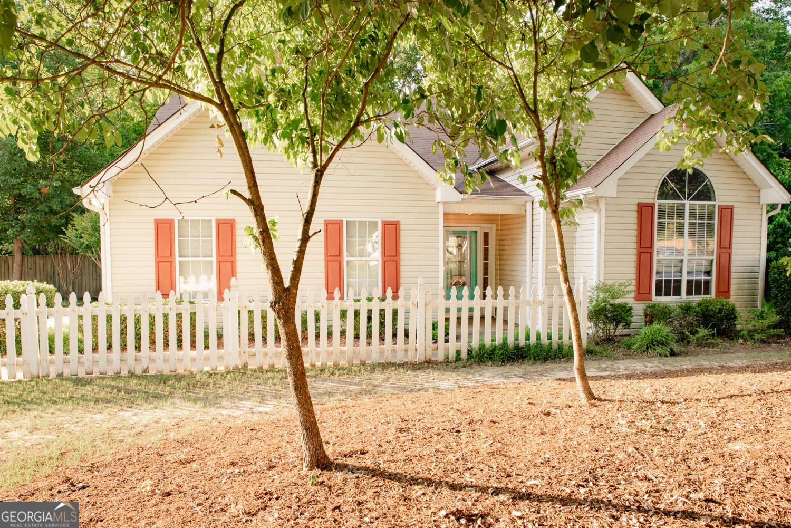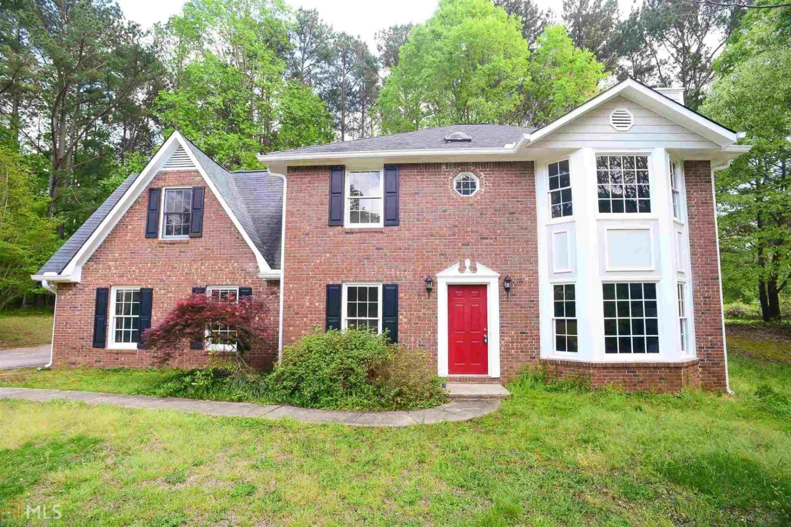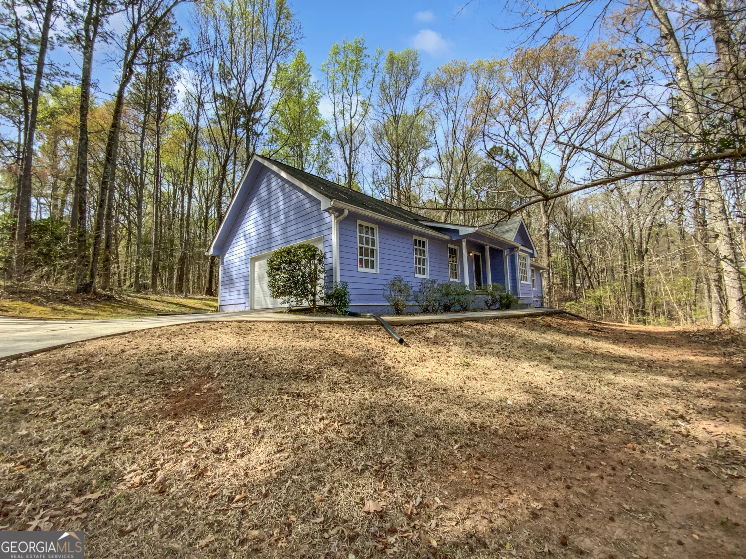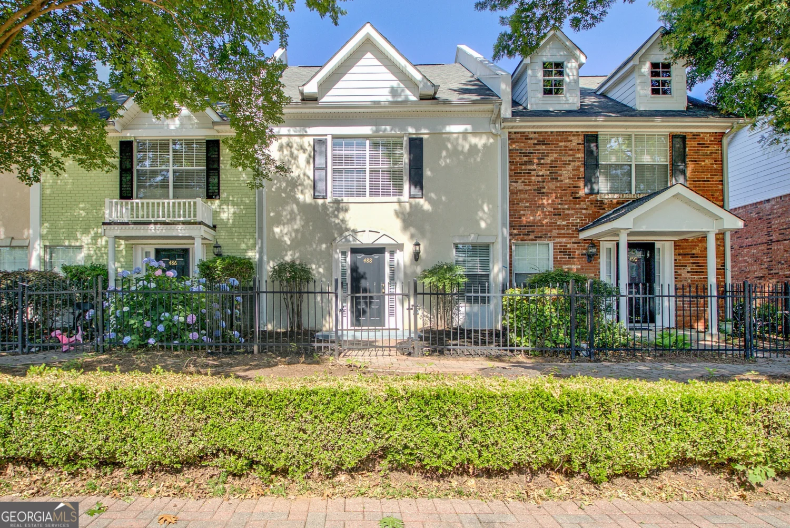180 stillwood driveFayetteville, GA 30215
180 stillwood driveFayetteville, GA 30215
Description
You'll love this perfect Ranch with upstairs bonus room that features its own private BA. The main level is breathtaking. Vaulted ceilings with beautiful FP in the open floor plan LR area which easily connects to the spacious DR area. Large EIK boasts solid surface countertops and all appliances are included. Master suite has plenty of privacy with the split BR plan and features an oversized WIC, jetted garden tub with separate shower and private wc. Roomy secondary BRs with 9 feet plus ceilings share a large BA. Back deck has great space for entertaining and overlooks a large back yard. W/D are included as well. 2-car garage with a spacious parking pad complete this idyllic spot. Located in a friendly community with great schools makes this a must see!
Property Details for 180 Stillwood Drive
- Subdivision ComplexHighland Park
- Architectural StyleRanch
- Num Of Parking Spaces2
- Parking FeaturesGarage, Parking Pad
- Property AttachedNo
LISTING UPDATED:
- StatusClosed
- MLS #8548171
- Days on Site4
- Taxes$3,243.75 / year
- HOA Fees$450 / month
- MLS TypeResidential
- Year Built2001
- CountryFayette
LISTING UPDATED:
- StatusClosed
- MLS #8548171
- Days on Site4
- Taxes$3,243.75 / year
- HOA Fees$450 / month
- MLS TypeResidential
- Year Built2001
- CountryFayette
Building Information for 180 Stillwood Drive
- StoriesTwo
- Year Built2001
- Lot Size0.0000 Acres
Payment Calculator
Term
Interest
Home Price
Down Payment
The Payment Calculator is for illustrative purposes only. Read More
Property Information for 180 Stillwood Drive
Summary
Location and General Information
- Community Features: Sidewalks, Street Lights
- Directions: Use GPS
- Coordinates: 33.442687,-84.433484
School Information
- Elementary School: Spring Hill
- Middle School: Bennetts Mill
- High School: Fayette County
Taxes and HOA Information
- Parcel Number: 052422023
- Tax Year: 2018
- Association Fee Includes: None
- Tax Lot: 52
Virtual Tour
Parking
- Open Parking: Yes
Interior and Exterior Features
Interior Features
- Cooling: Electric, Ceiling Fan(s), Central Air, Attic Fan
- Heating: Natural Gas, Central, Zoned, Dual
- Appliances: Gas Water Heater, Dryer, Washer, Dishwasher, Disposal, Ice Maker, Microwave, Oven/Range (Combo), Refrigerator
- Basement: Crawl Space
- Fireplace Features: Living Room, Factory Built, Gas Starter, Gas Log
- Flooring: Carpet
- Interior Features: Tray Ceiling(s), Vaulted Ceiling(s), High Ceilings, Soaking Tub, Separate Shower, Tile Bath, Walk-In Closet(s), Master On Main Level, Split Bedroom Plan
- Levels/Stories: Two
- Window Features: Double Pane Windows
- Kitchen Features: Breakfast Area, Pantry, Solid Surface Counters
- Main Bedrooms: 3
- Bathrooms Total Integer: 3
- Main Full Baths: 2
- Bathrooms Total Decimal: 3
Exterior Features
- Construction Materials: Aluminum Siding, Vinyl Siding
- Patio And Porch Features: Porch
- Roof Type: Composition
- Security Features: Security System, Smoke Detector(s)
- Spa Features: Bath
- Laundry Features: Mud Room
- Pool Private: No
Property
Utilities
- Sewer: Public Sewer
- Utilities: Underground Utilities, Cable Available, Sewer Connected
- Water Source: Public
Property and Assessments
- Home Warranty: Yes
- Property Condition: Resale
Green Features
- Green Energy Efficient: Insulation
Lot Information
- Above Grade Finished Area: 2476
- Lot Features: Corner Lot
Multi Family
- Number of Units To Be Built: Square Feet
Rental
Rent Information
- Land Lease: Yes
Public Records for 180 Stillwood Drive
Tax Record
- 2018$3,243.75 ($270.31 / month)
Home Facts
- Beds3
- Baths3
- Total Finished SqFt2,476 SqFt
- Above Grade Finished2,476 SqFt
- StoriesTwo
- Lot Size0.0000 Acres
- StyleSingle Family Residence
- Year Built2001
- APN052422023
- CountyFayette
- Fireplaces1


