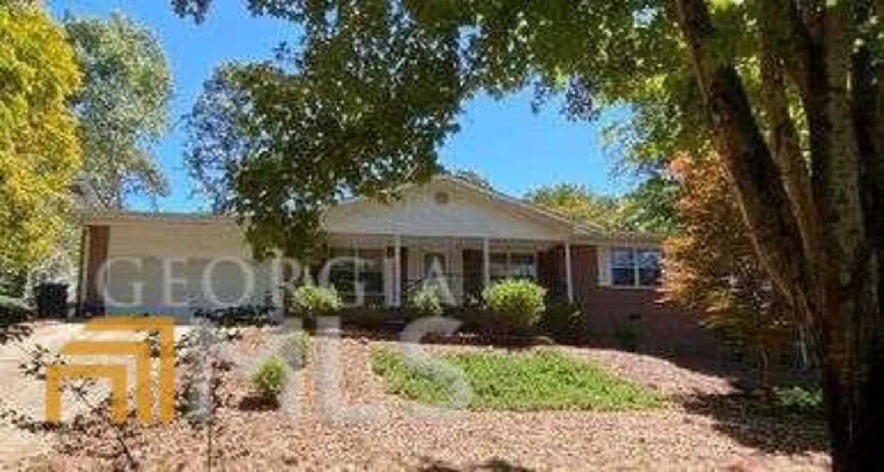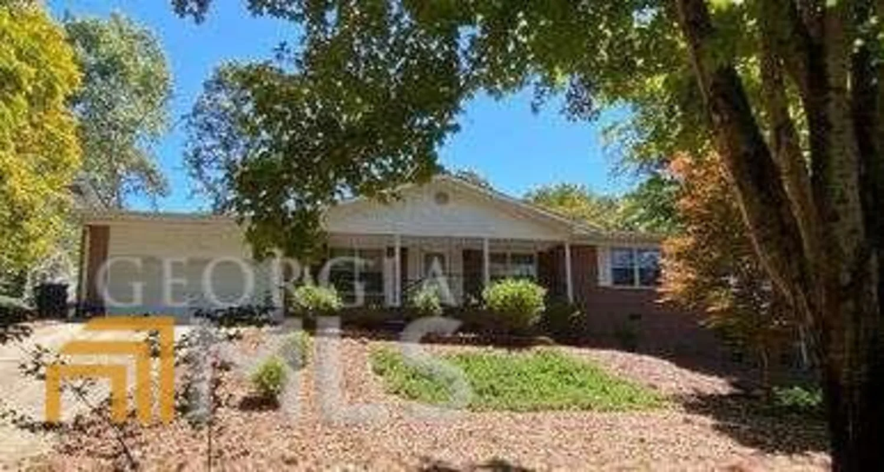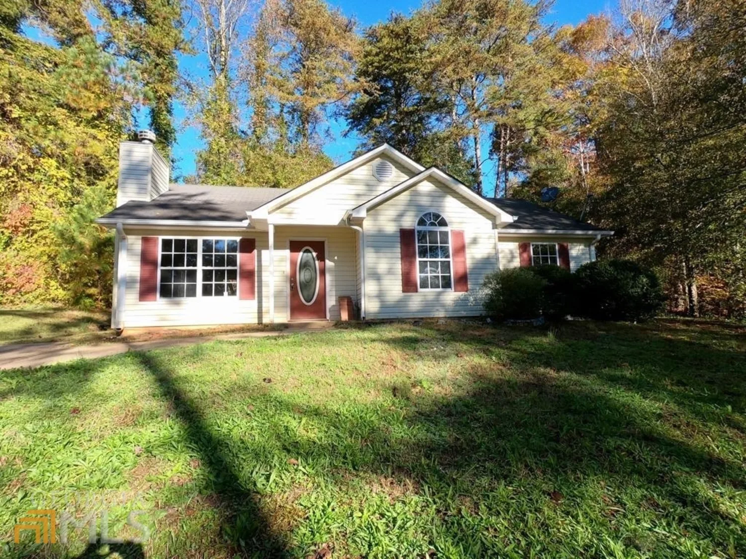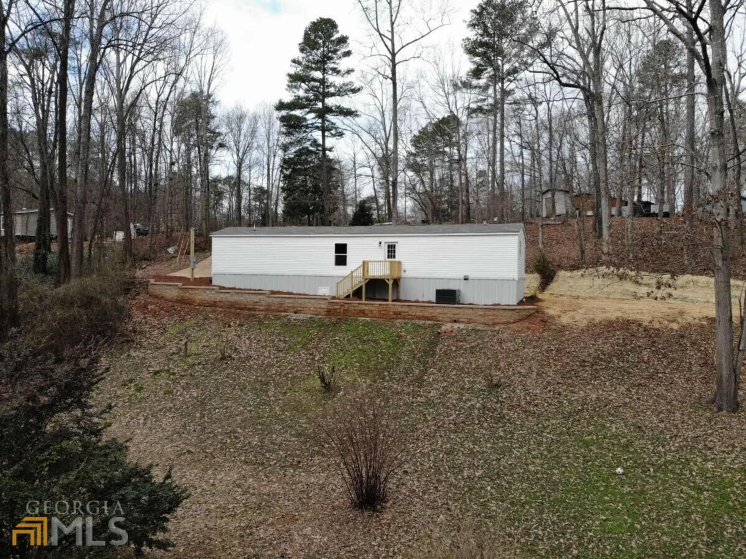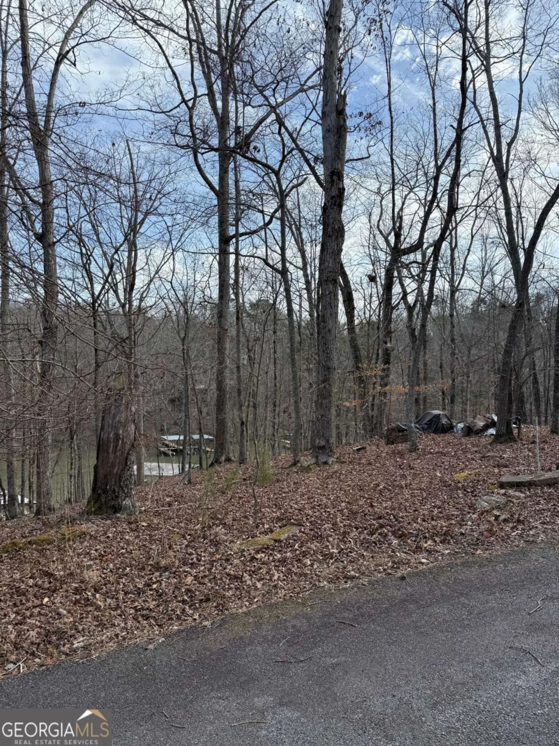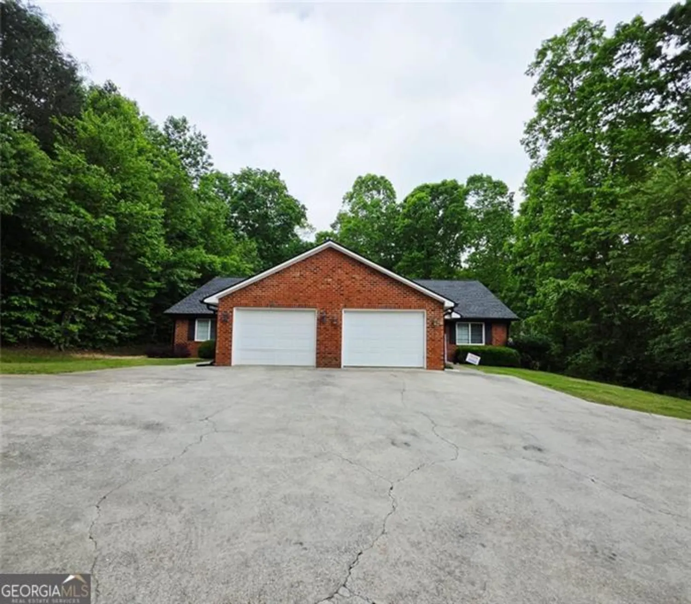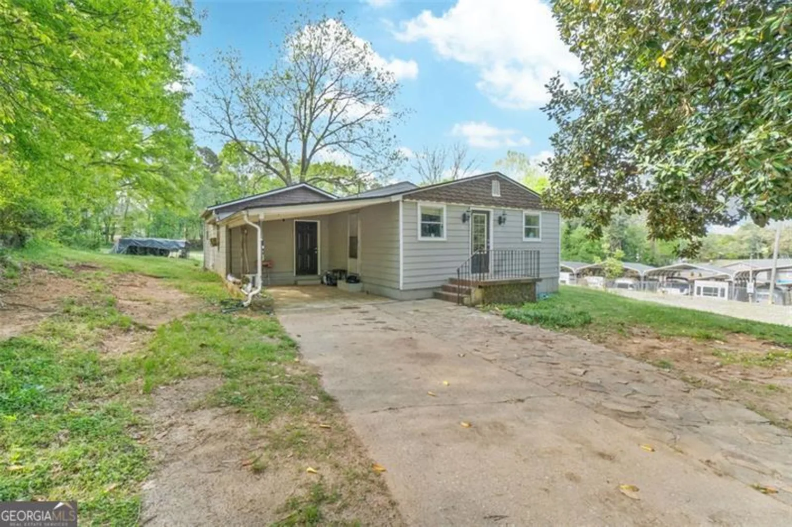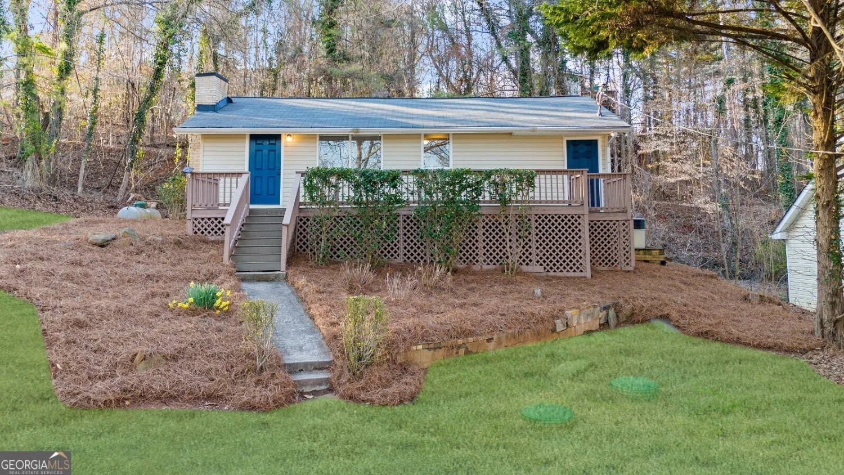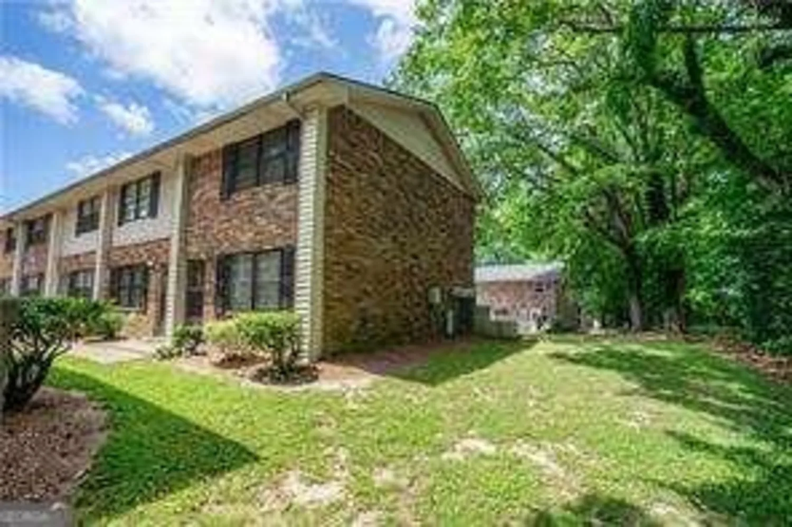4255 amberleigh traceGainesville, GA 30507
4255 amberleigh traceGainesville, GA 30507
Description
Great opportunity in fast selling neighborhood. Priced to sell quickly. Super clean and in great shape. Open concept plan. All hard surface flooring on main level. Spacious master and secondary bedrooms. Loft/open area upstairs great for office or kids play tv/rec area. Backs up to Chicopee Center/park area which maximizes privacy.
Property Details for 4255 Amberleigh Trace
- Subdivision ComplexAmberleigh
- Architectural StyleTraditional
- Num Of Parking Spaces2
- Parking FeaturesGarage Door Opener, Garage
- Property AttachedNo
LISTING UPDATED:
- StatusClosed
- MLS #8548335
- Days on Site4
- Taxes$426.79 / year
- HOA Fees$500 / month
- MLS TypeResidential
- Year Built2008
- Lot Size0.17 Acres
- CountryHall
LISTING UPDATED:
- StatusClosed
- MLS #8548335
- Days on Site4
- Taxes$426.79 / year
- HOA Fees$500 / month
- MLS TypeResidential
- Year Built2008
- Lot Size0.17 Acres
- CountryHall
Building Information for 4255 Amberleigh Trace
- StoriesTwo
- Year Built2008
- Lot Size0.1700 Acres
Payment Calculator
Term
Interest
Home Price
Down Payment
The Payment Calculator is for illustrative purposes only. Read More
Property Information for 4255 Amberleigh Trace
Summary
Location and General Information
- Community Features: Playground, Street Lights, Tennis Court(s)
- Directions: 985 N to rt at exit 16/Hwy 53 to left on Atlanta hwy to rt on Popular Springs rd to left on Hope to left on amberleigh to 1255 almost at the end on left
- Coordinates: 34.227737,-83.840744
School Information
- Elementary School: Gainesville
- Middle School: Gainesville
- High School: Gainesville
Taxes and HOA Information
- Parcel Number: 15036D000171
- Tax Year: 2018
- Association Fee Includes: Swimming, Tennis
- Tax Lot: 95
Virtual Tour
Parking
- Open Parking: No
Interior and Exterior Features
Interior Features
- Cooling: Electric, Ceiling Fan(s), Central Air
- Heating: Natural Gas, Central, Forced Air
- Appliances: Dishwasher, Disposal, Microwave, Oven/Range (Combo)
- Basement: None
- Flooring: Hardwood
- Interior Features: High Ceilings, Double Vanity, Soaking Tub
- Levels/Stories: Two
- Window Features: Double Pane Windows
- Foundation: Slab
- Total Half Baths: 1
- Bathrooms Total Integer: 3
- Bathrooms Total Decimal: 2
Exterior Features
- Construction Materials: Concrete, Stone
- Pool Private: No
Property
Utilities
- Utilities: Sewer Connected
- Water Source: Public
Property and Assessments
- Home Warranty: Yes
- Property Condition: Resale
Green Features
Lot Information
- Above Grade Finished Area: 2084
- Lot Features: Private
Multi Family
- Number of Units To Be Built: Square Feet
Rental
Rent Information
- Land Lease: Yes
Public Records for 4255 Amberleigh Trace
Tax Record
- 2018$426.79 ($35.57 / month)
Home Facts
- Beds3
- Baths2
- Total Finished SqFt2,084 SqFt
- Above Grade Finished2,084 SqFt
- StoriesTwo
- Lot Size0.1700 Acres
- StyleSingle Family Residence
- Year Built2008
- APN15036D000171
- CountyHall
- Fireplaces1


