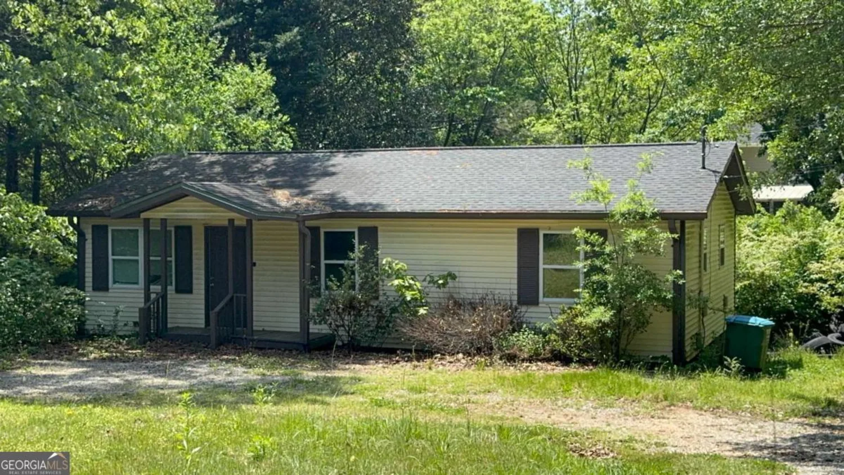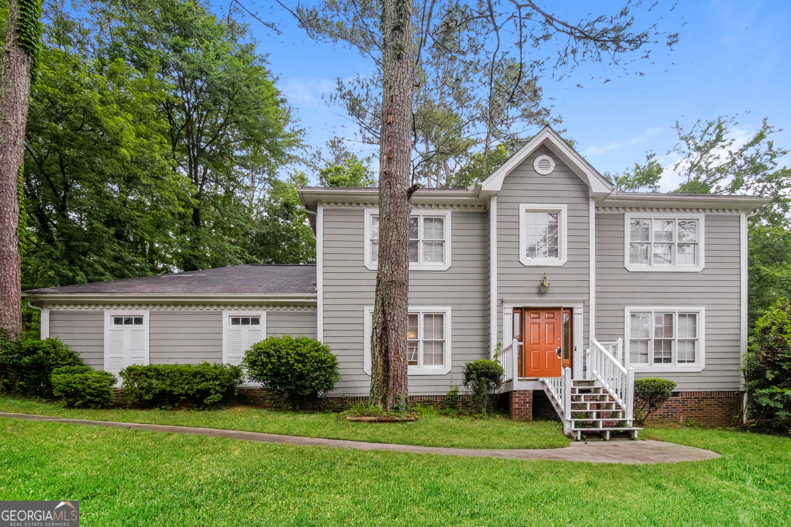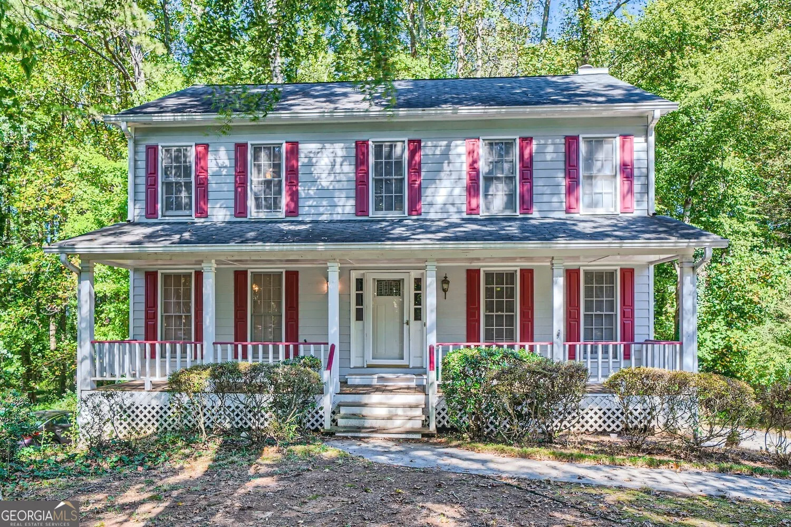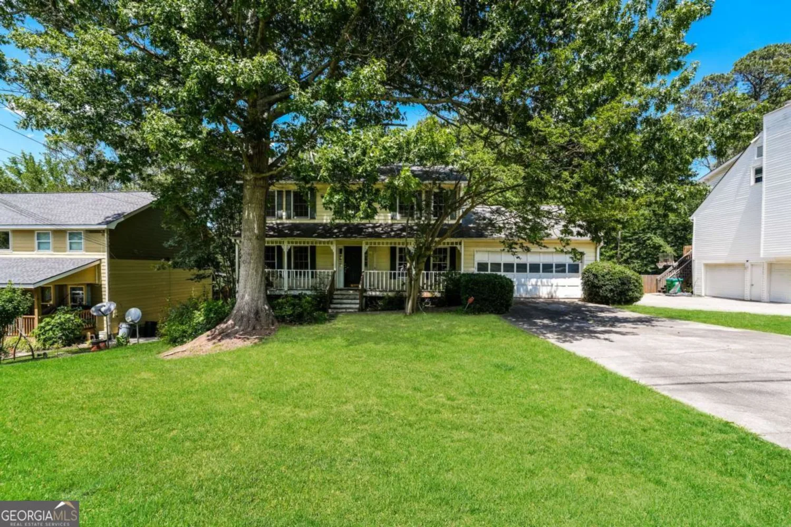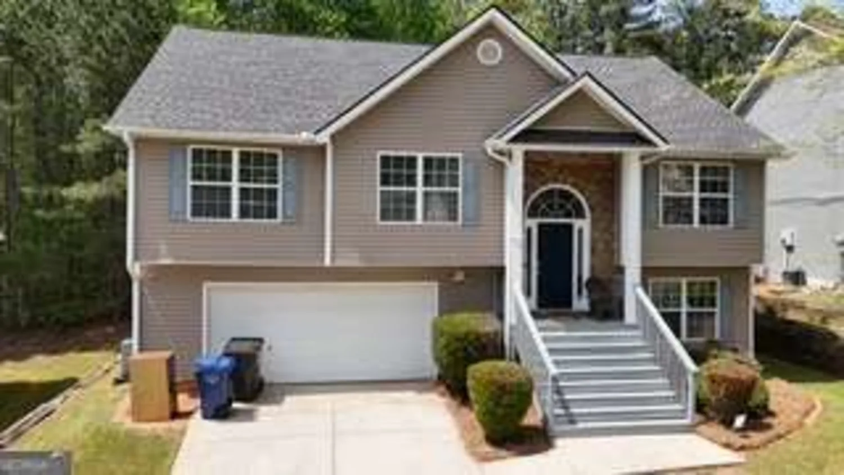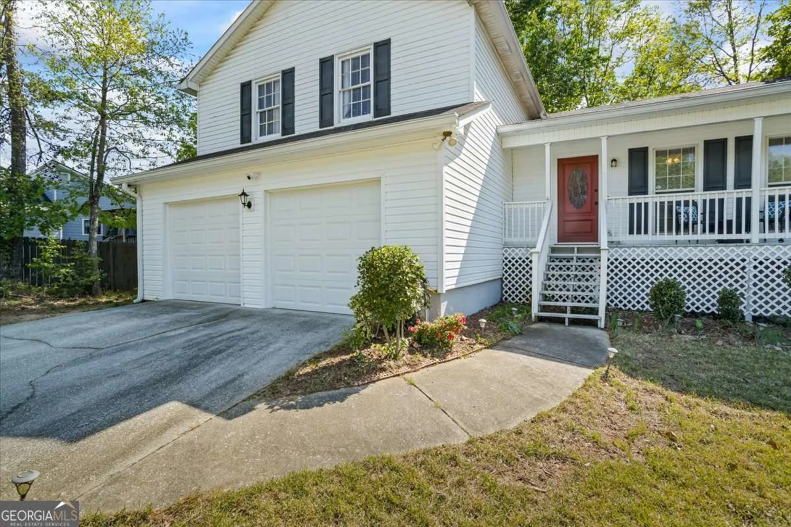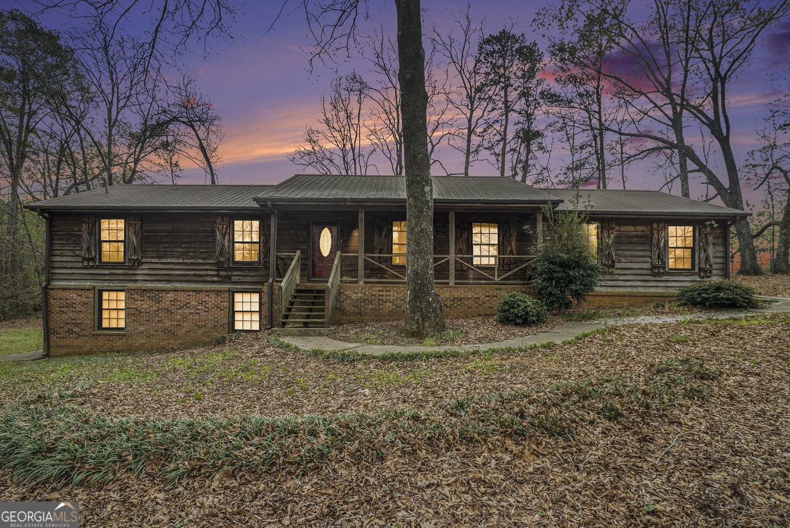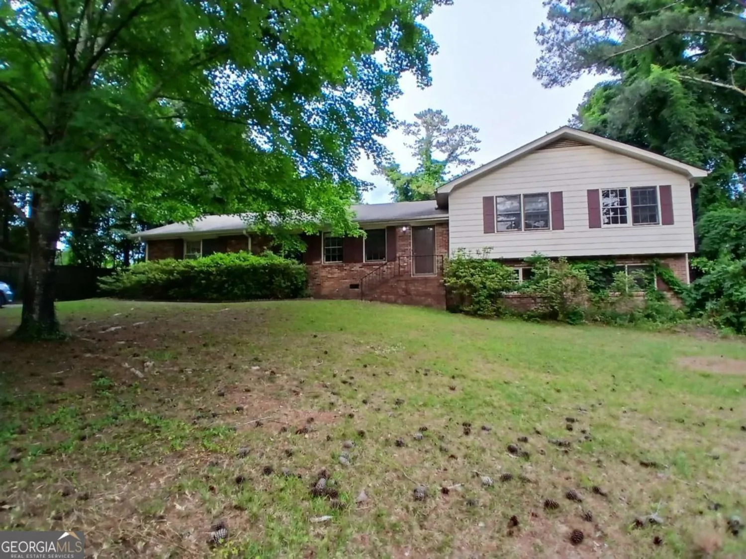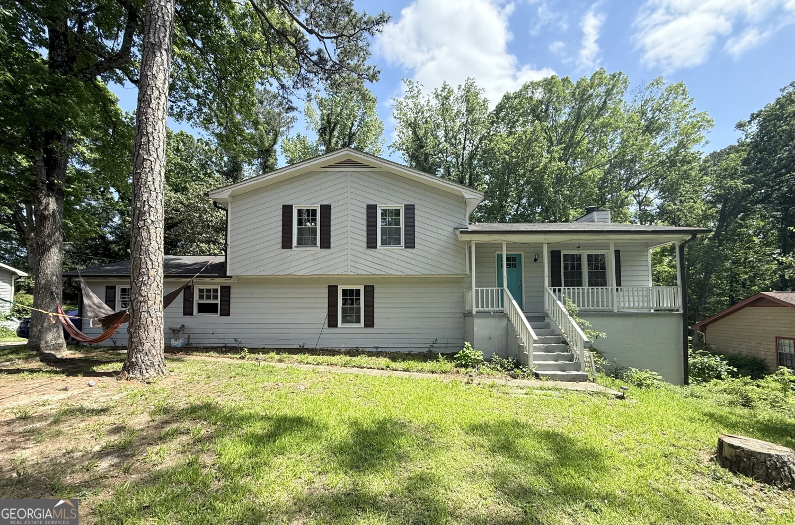3521 glen summit laneSnellville, GA 30039
3521 glen summit laneSnellville, GA 30039
Description
Beautiful 5BR/3BA, 4 sided brick home in Magnolia Manor. Hardwood floors, and fresh paint inside & out. Spacious family/keeping room sits conveniently off kitchen with gorgeous fireplace-great for family gatherings. Kitchen offers plenty of cabinet space, breakfast bar, and breakfast area . Screened in sunroom. New Roof! Secondary bedrooms are all nicely sized. Nice sized deck over looks private back yard. Storage shed and plenty of attic space. This property will not last long!
Property Details for 3521 Glen Summit Lane
- Subdivision ComplexMagnolia Manor
- Architectural StyleBrick 4 Side, Brick/Frame, A-Frame, Craftsman
- Num Of Parking Spaces2
- Parking FeaturesGarage Door Opener, Garage, Guest, Kitchen Level, Parking Pad
- Property AttachedNo
LISTING UPDATED:
- StatusClosed
- MLS #8550211
- Days on Site21
- Taxes$2,550 / year
- HOA Fees$250 / month
- MLS TypeResidential
- Year Built2004
- Lot Size0.24 Acres
- CountryGwinnett
LISTING UPDATED:
- StatusClosed
- MLS #8550211
- Days on Site21
- Taxes$2,550 / year
- HOA Fees$250 / month
- MLS TypeResidential
- Year Built2004
- Lot Size0.24 Acres
- CountryGwinnett
Building Information for 3521 Glen Summit Lane
- StoriesTwo
- Year Built2004
- Lot Size0.2400 Acres
Payment Calculator
Term
Interest
Home Price
Down Payment
The Payment Calculator is for illustrative purposes only. Read More
Property Information for 3521 Glen Summit Lane
Summary
Location and General Information
- Community Features: Sidewalks, Street Lights
- Directions: GPS
- Coordinates: 33.786574,-84.015658
School Information
- Elementary School: Norton
- Middle School: Snellville
- High School: South Gwinnett
Taxes and HOA Information
- Parcel Number: R4336 322
- Tax Year: 2017
- Association Fee Includes: Other
- Tax Lot: 2
Virtual Tour
Parking
- Open Parking: Yes
Interior and Exterior Features
Interior Features
- Cooling: Electric, Ceiling Fan(s), Central Air
- Heating: Natural Gas, Forced Air
- Appliances: Gas Water Heater, Convection Oven, Dishwasher, Disposal, Microwave, Oven/Range (Combo)
- Basement: None
- Fireplace Features: Gas Log
- Flooring: Carpet, Hardwood
- Interior Features: Vaulted Ceiling(s), High Ceilings, Double Vanity, Entrance Foyer, Soaking Tub, Tile Bath, Walk-In Closet(s), Master On Main Level
- Levels/Stories: Two
- Foundation: Slab
- Main Bedrooms: 2
- Bathrooms Total Integer: 3
- Main Full Baths: 2
- Bathrooms Total Decimal: 3
Exterior Features
- Pool Private: No
Property
Utilities
- Sewer: Public Sewer
- Utilities: Underground Utilities, Cable Available
- Water Source: Public
Property and Assessments
- Home Warranty: Yes
- Property Condition: Under Construction, Resale
Green Features
Lot Information
- Above Grade Finished Area: 2636
- Lot Features: Level, Private
Multi Family
- Number of Units To Be Built: Square Feet
Rental
Rent Information
- Land Lease: Yes
- Occupant Types: Vacant
Public Records for 3521 Glen Summit Lane
Tax Record
- 2017$2,550.00 ($212.50 / month)
Home Facts
- Beds5
- Baths3
- Total Finished SqFt2,636 SqFt
- Above Grade Finished2,636 SqFt
- StoriesTwo
- Lot Size0.2400 Acres
- StyleSingle Family Residence
- Year Built2004
- APNR4336 322
- CountyGwinnett
- Fireplaces1


