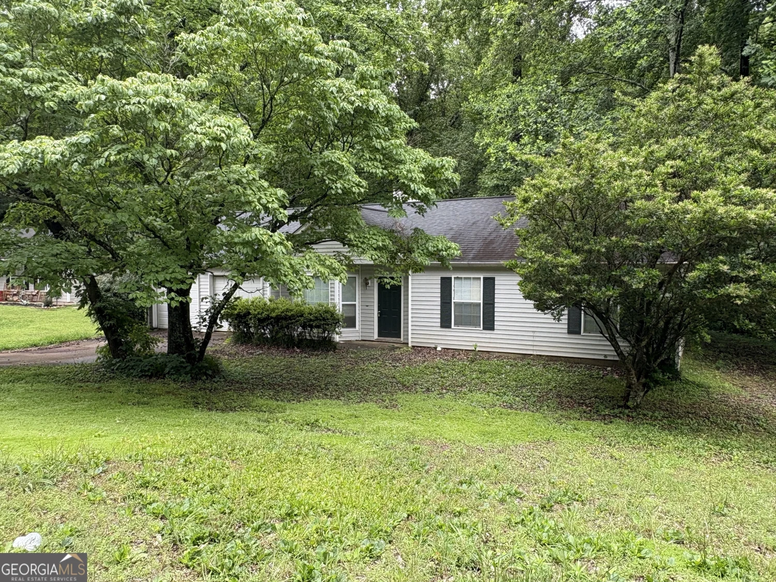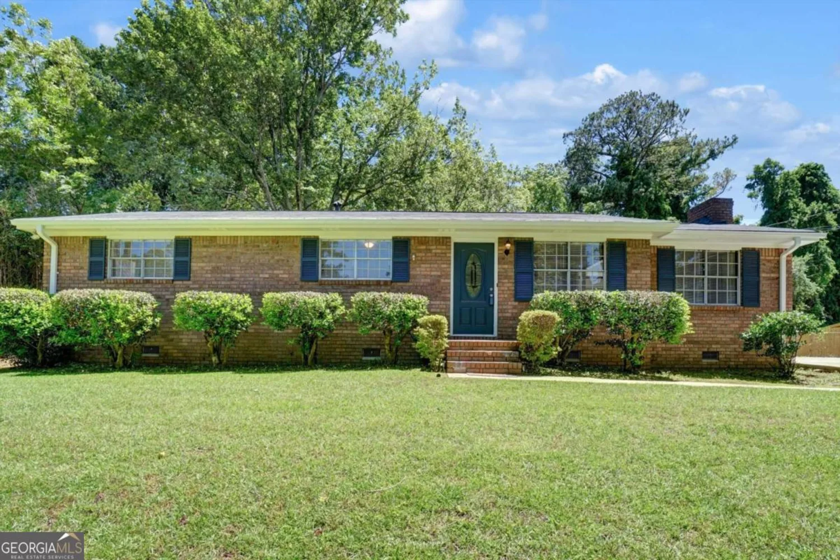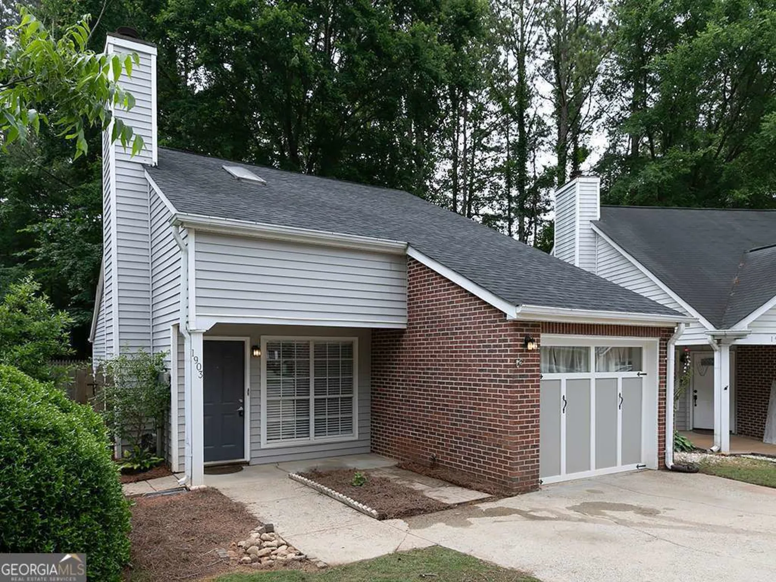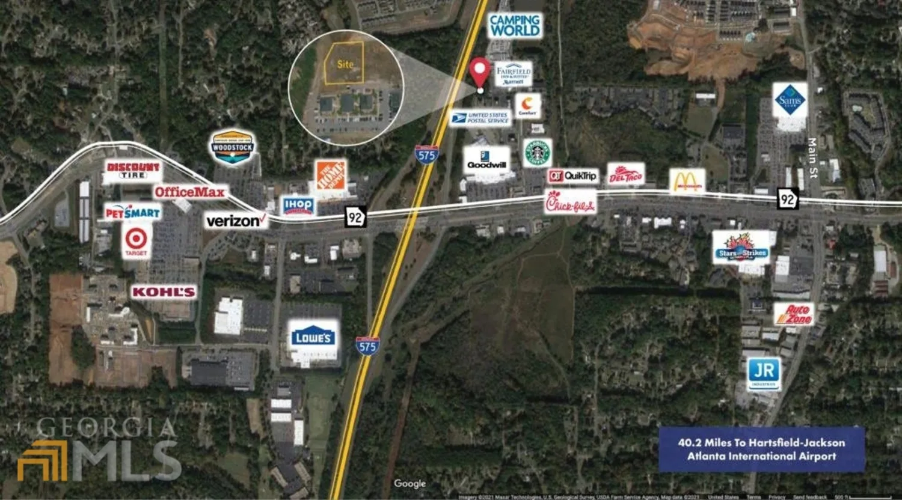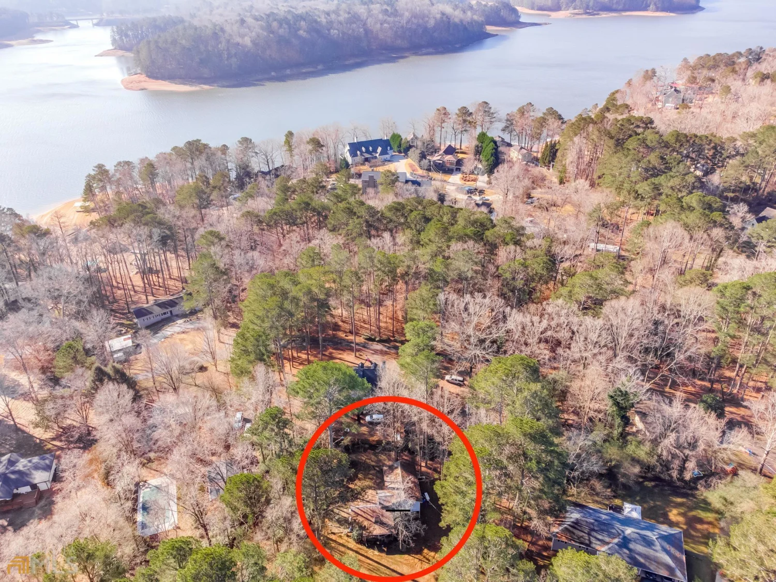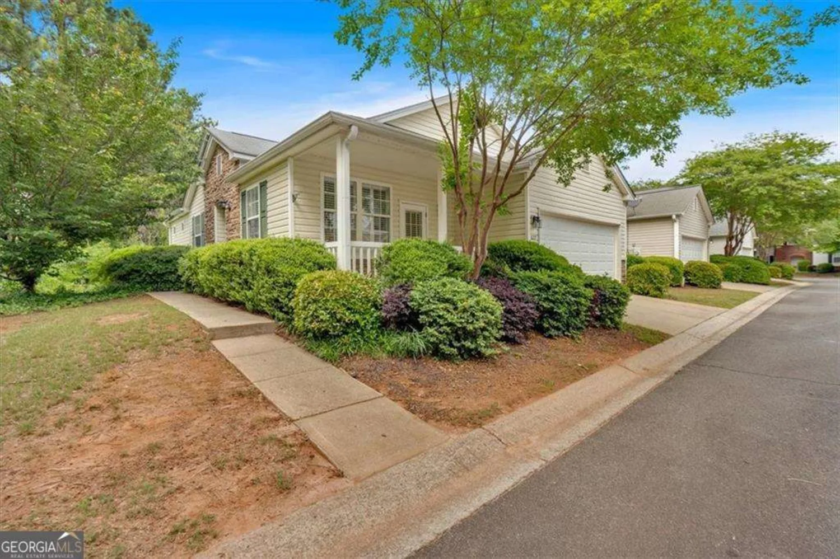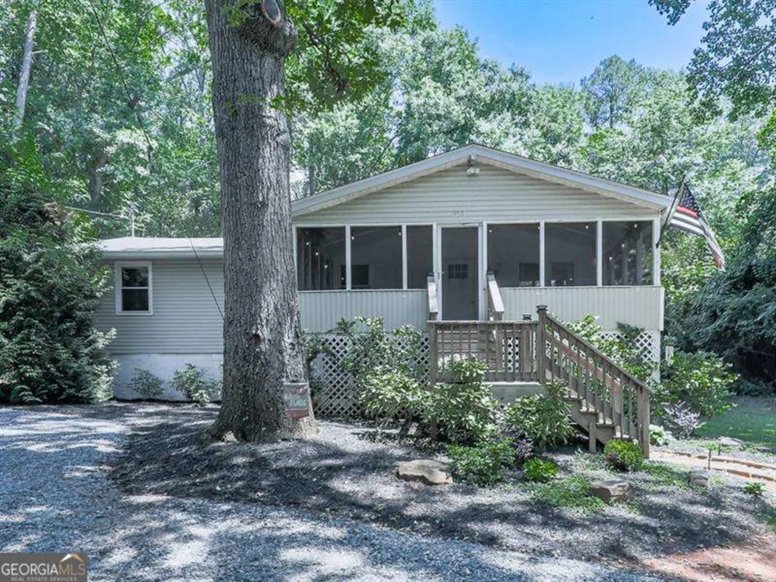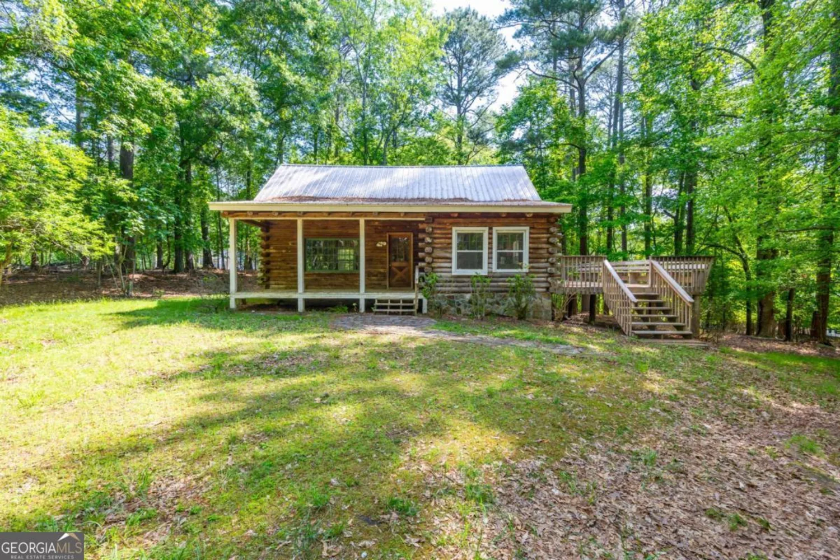1019 chatsworth laneWoodstock, GA 30189
1019 chatsworth laneWoodstock, GA 30189
Description
Sought after Towne Lake Community, Award winning schools~Huge floor plan! Beautiful gourmet kitchen w/granite countertops, stainless steel appliances and extensive crown moulding, upstairs laundry room. There is a HUGE room upstairs used for Media room or 5th bedroom! Tons of storage!
Property Details for 1019 Chatsworth Lane
- Subdivision ComplexWyngate
- Architectural StyleBrick Front, Traditional
- Num Of Parking Spaces2
- Parking FeaturesAttached, Garage, Kitchen Level
- Property AttachedNo
LISTING UPDATED:
- StatusClosed
- MLS #8551832
- Days on Site4
- Taxes$2,915.98 / year
- HOA Fees$500 / month
- MLS TypeResidential
- Year Built1996
- Lot Size0.31 Acres
- CountryCherokee
LISTING UPDATED:
- StatusClosed
- MLS #8551832
- Days on Site4
- Taxes$2,915.98 / year
- HOA Fees$500 / month
- MLS TypeResidential
- Year Built1996
- Lot Size0.31 Acres
- CountryCherokee
Building Information for 1019 Chatsworth Lane
- StoriesTwo
- Year Built1996
- Lot Size0.3100 Acres
Payment Calculator
Term
Interest
Home Price
Down Payment
The Payment Calculator is for illustrative purposes only. Read More
Property Information for 1019 Chatsworth Lane
Summary
Location and General Information
- Community Features: Playground, Pool, Tennis Court(s)
- Directions: 575 N to Towne Lake Pkwy, turn left off ramp, veer Rt to stay on Towne Lake Pkwy, R on Wyngate Pkwy, Right at Camden Lane, R on Chatsworth Lane, home on left.
- Coordinates: 34.144335,-84.580273
School Information
- Elementary School: Bascomb
- Middle School: Booth
- High School: Etowah
Taxes and HOA Information
- Parcel Number: 15N03D 058
- Tax Year: 2018
- Association Fee Includes: Swimming, Tennis
- Tax Lot: 58
Virtual Tour
Parking
- Open Parking: No
Interior and Exterior Features
Interior Features
- Cooling: Electric, Ceiling Fan(s), Central Air
- Heating: Natural Gas, Forced Air
- Appliances: Dishwasher, Microwave, Oven/Range (Combo)
- Basement: None
- Fireplace Features: Living Room
- Flooring: Carpet, Hardwood
- Interior Features: Double Vanity, Walk-In Closet(s)
- Levels/Stories: Two
- Window Features: Double Pane Windows
- Foundation: Slab
- Total Half Baths: 1
- Bathrooms Total Integer: 3
- Bathrooms Total Decimal: 2
Exterior Features
- Roof Type: Composition
- Pool Private: No
Property
Utilities
- Utilities: Sewer Connected
- Water Source: Public
Property and Assessments
- Home Warranty: Yes
- Property Condition: Resale
Green Features
Lot Information
- Above Grade Finished Area: 2640
Multi Family
- Number of Units To Be Built: Square Feet
Rental
Rent Information
- Land Lease: Yes
Public Records for 1019 Chatsworth Lane
Tax Record
- 2018$2,915.98 ($243.00 / month)
Home Facts
- Beds4
- Baths2
- Total Finished SqFt2,640 SqFt
- Above Grade Finished2,640 SqFt
- StoriesTwo
- Lot Size0.3100 Acres
- StyleSingle Family Residence
- Year Built1996
- APN15N03D 058
- CountyCherokee
- Fireplaces1


