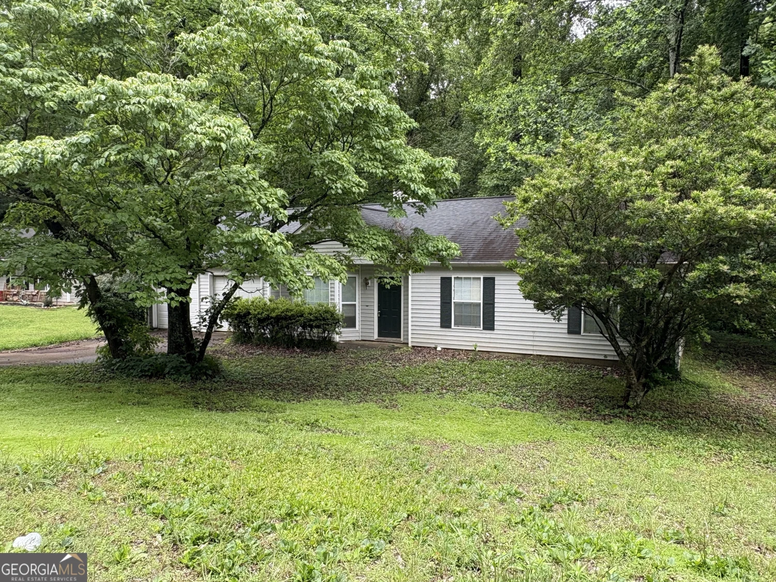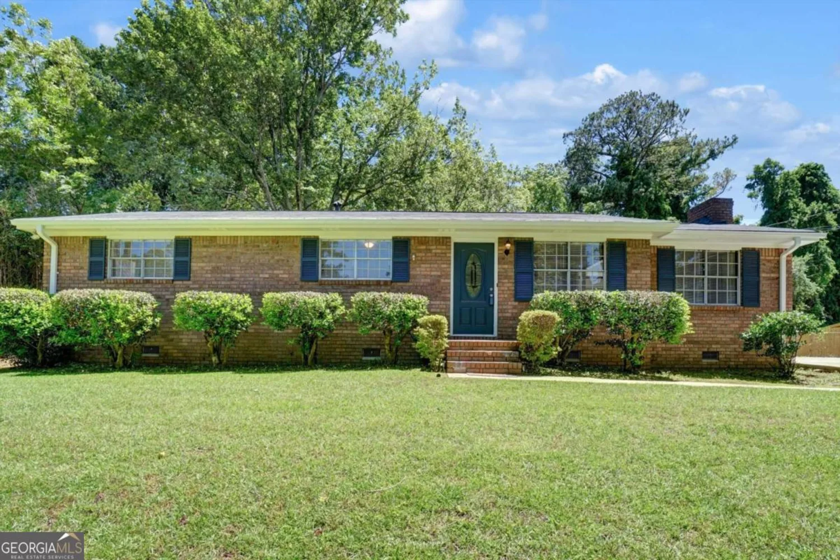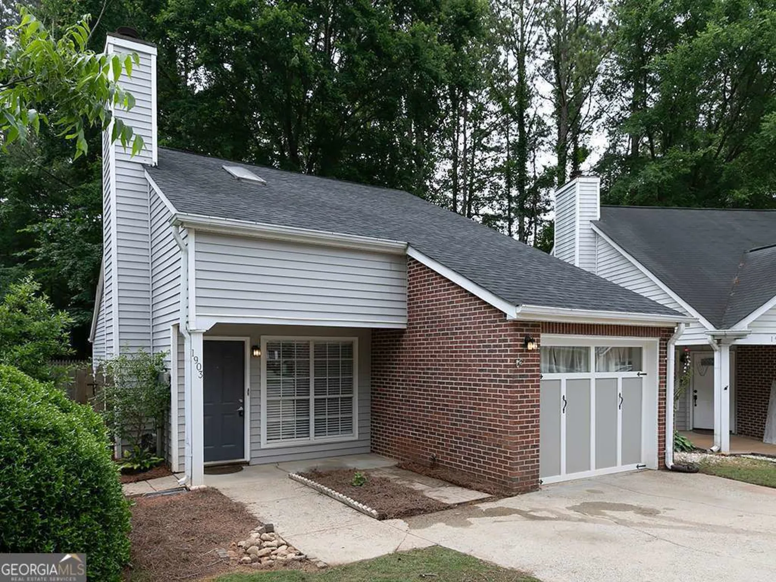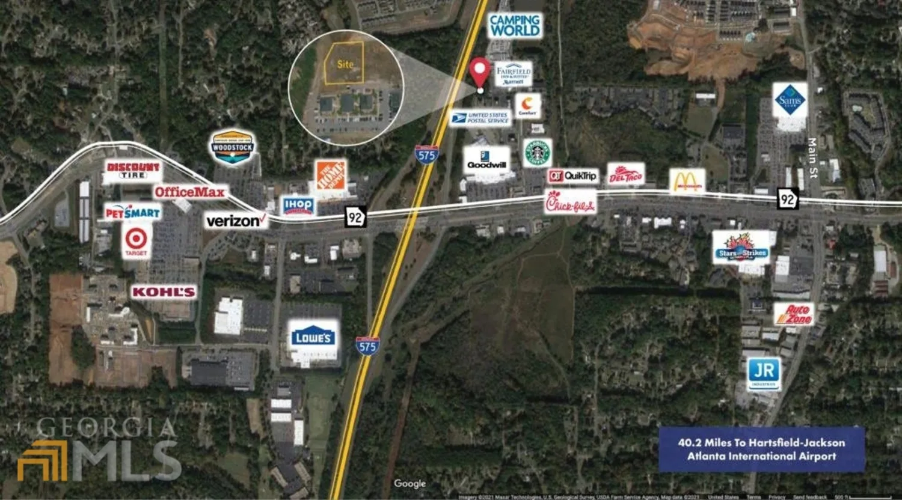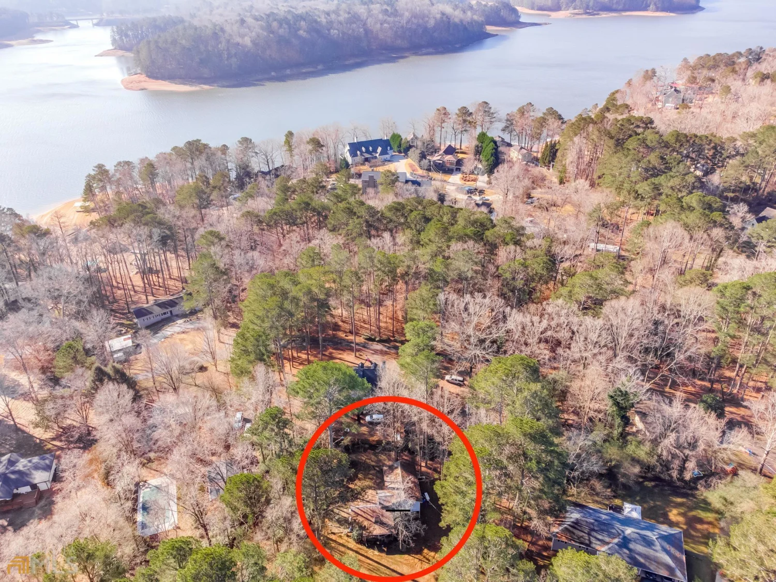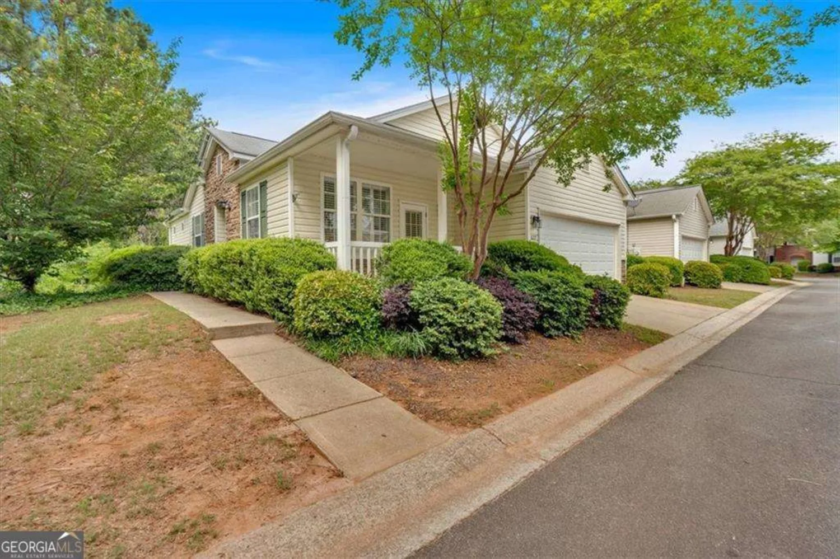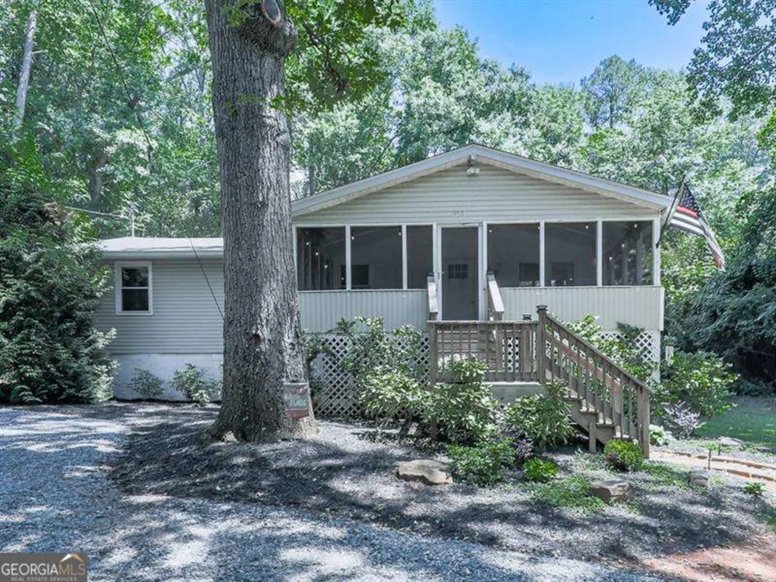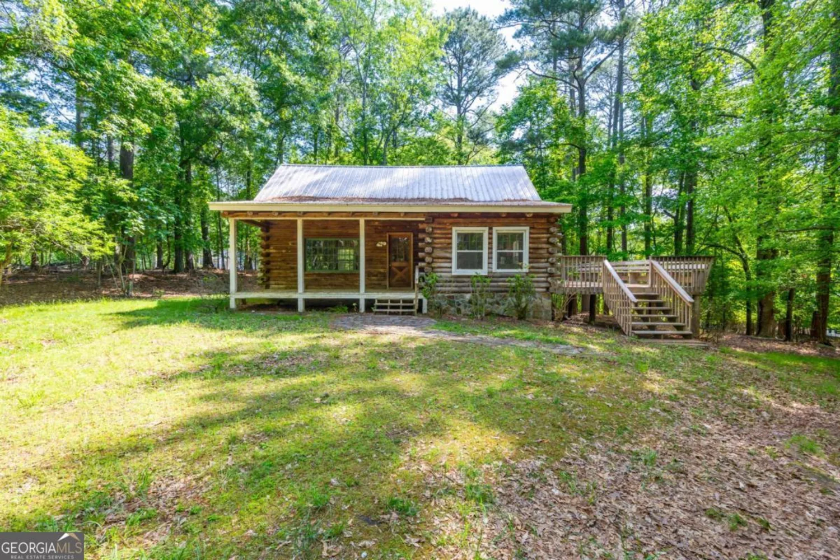249 ascott laneWoodstock, GA 30189
249 ascott laneWoodstock, GA 30189
Description
Gorgeous Craftsman Style 2-Story w/4 Bedrooms and 2.5 Baths. Open Floor Plan w/Large Living Room, Separate Dining Room/Office, Kitchen with Breakfast Area, Island Bar, Granite Counters and S/S Appliances. Master Suite offers spacious Bath w/Sep Toilet Room, Vanity Area & Large Closet. Many upgrades: Hardwoods on main Level, Crown Molding, Archways, Iron Spindles, Tray & Vaulted Ceilings. Tons of Closets & Storage Space. Walking distance to Hobgood Park and 1.7 miles to Lake Allatoona/Little River Marina. Very close to all Schools. Beautiful Neighborhood Community Pool.
Property Details for 249 Ascott Lane
- Subdivision ComplexBelmont Trace
- Architectural StyleTraditional
- Num Of Parking Spaces2
- Property AttachedNo
LISTING UPDATED:
- StatusClosed
- MLS #8558602
- Days on Site0
- Taxes$2,595.79 / year
- MLS TypeResidential
- Year Built2006
- Lot Size0.09 Acres
- CountryCherokee
LISTING UPDATED:
- StatusClosed
- MLS #8558602
- Days on Site0
- Taxes$2,595.79 / year
- MLS TypeResidential
- Year Built2006
- Lot Size0.09 Acres
- CountryCherokee
Building Information for 249 Ascott Lane
- StoriesTwo
- Year Built2006
- Lot Size0.0900 Acres
Payment Calculator
Term
Interest
Home Price
Down Payment
The Payment Calculator is for illustrative purposes only. Read More
Property Information for 249 Ascott Lane
Summary
Location and General Information
- Community Features: Pool
- Directions: From I575 Exit #8, Go west on Towne Lake Pkwy, Right on Bells Ferry Rd, Left on Kingland Street into Belmont Trace Subidivision, Right on Ascott Lane, Home on Left
- Coordinates: 34.136765,-84.586984
School Information
- Elementary School: Boston
- Middle School: Booth
- High School: Etowah
Taxes and HOA Information
- Parcel Number: 15N04K 135
- Tax Year: 2018
- Association Fee Includes: Swimming, Tennis
- Tax Lot: 46
Virtual Tour
Parking
- Open Parking: No
Interior and Exterior Features
Interior Features
- Cooling: Electric, Central Air
- Heating: Natural Gas, Central
- Appliances: Dishwasher
- Basement: None
- Levels/Stories: Two
- Foundation: Slab
- Total Half Baths: 1
- Bathrooms Total Integer: 3
- Bathrooms Total Decimal: 2
Exterior Features
- Construction Materials: Concrete
- Pool Private: No
Property
Utilities
- Utilities: Cable Available
- Water Source: Public
Property and Assessments
- Home Warranty: Yes
- Property Condition: Resale
Green Features
Lot Information
- Above Grade Finished Area: 2210
- Lot Features: Private
Multi Family
- Number of Units To Be Built: Square Feet
Rental
Rent Information
- Land Lease: Yes
Public Records for 249 Ascott Lane
Tax Record
- 2018$2,595.79 ($216.32 / month)
Home Facts
- Beds4
- Baths2
- Total Finished SqFt2,210 SqFt
- Above Grade Finished2,210 SqFt
- StoriesTwo
- Lot Size0.0900 Acres
- StyleSingle Family Residence
- Year Built2006
- APN15N04K 135
- CountyCherokee
- Fireplaces1


