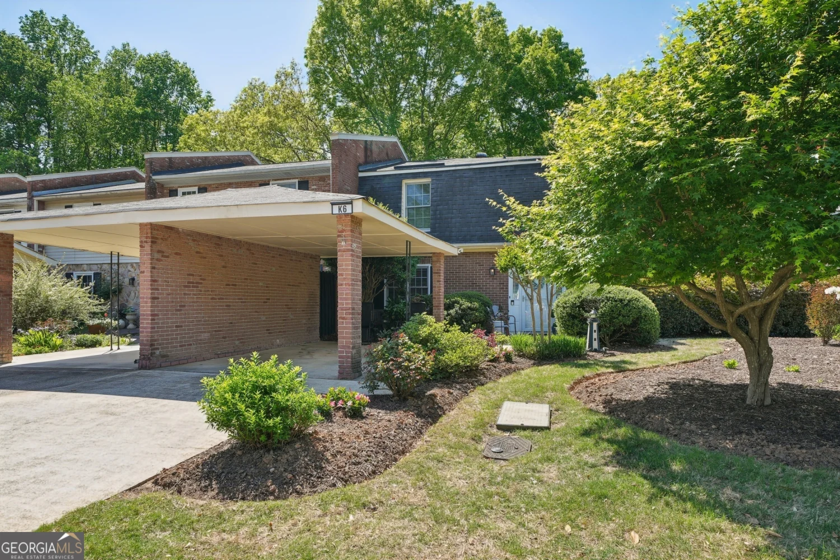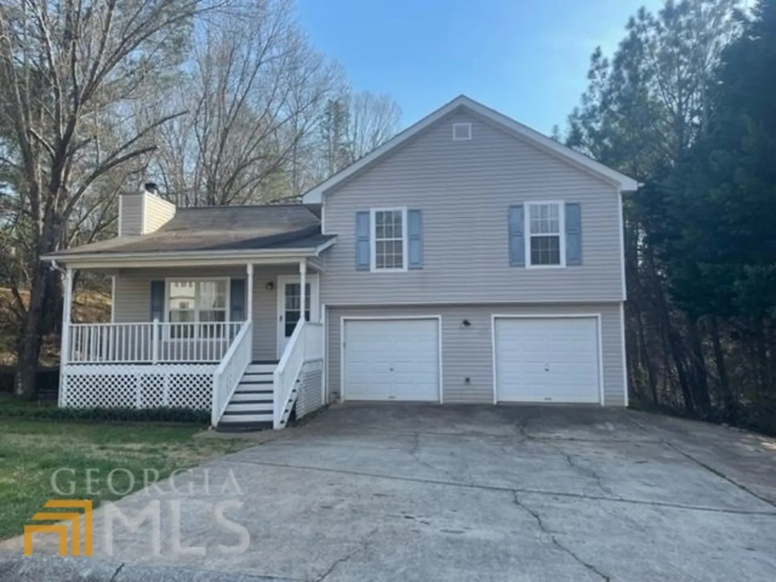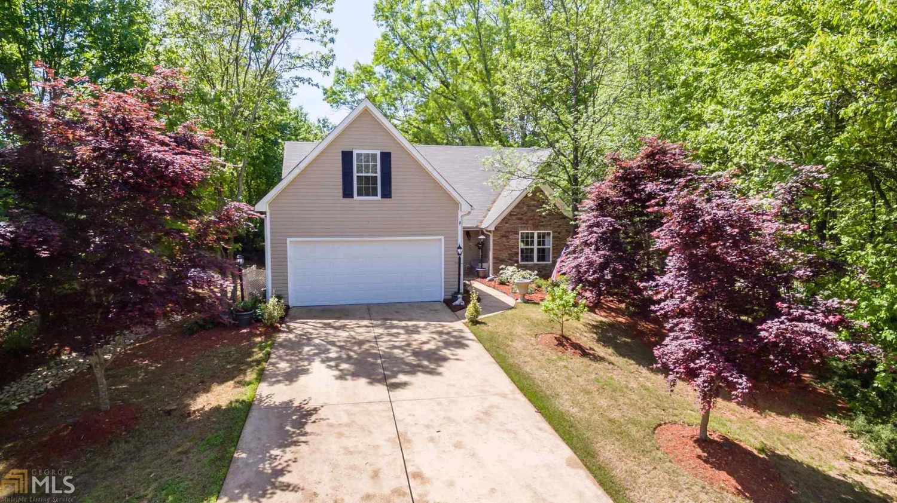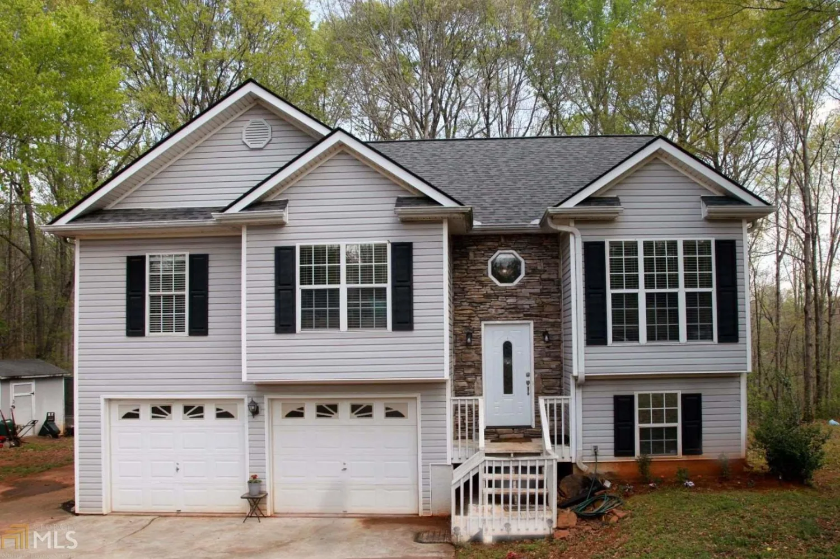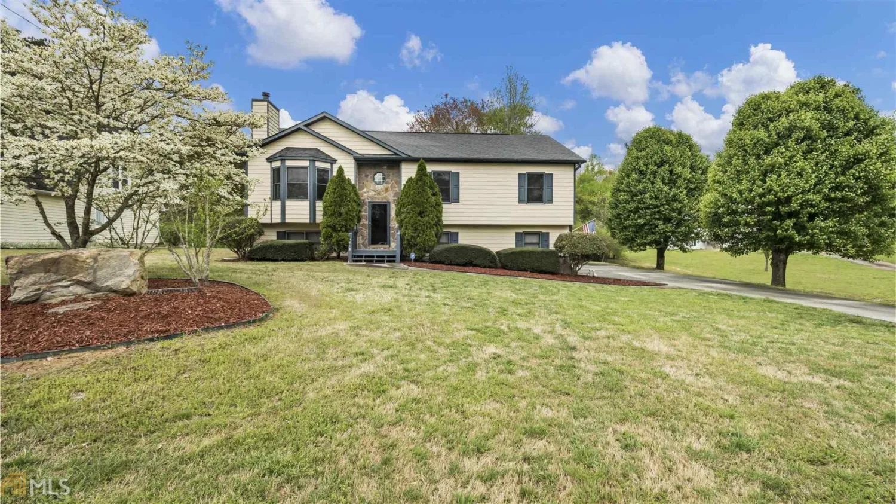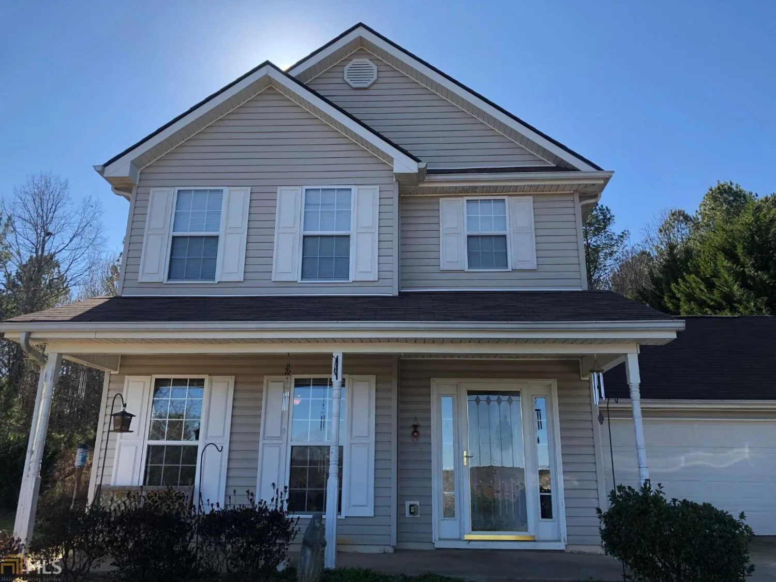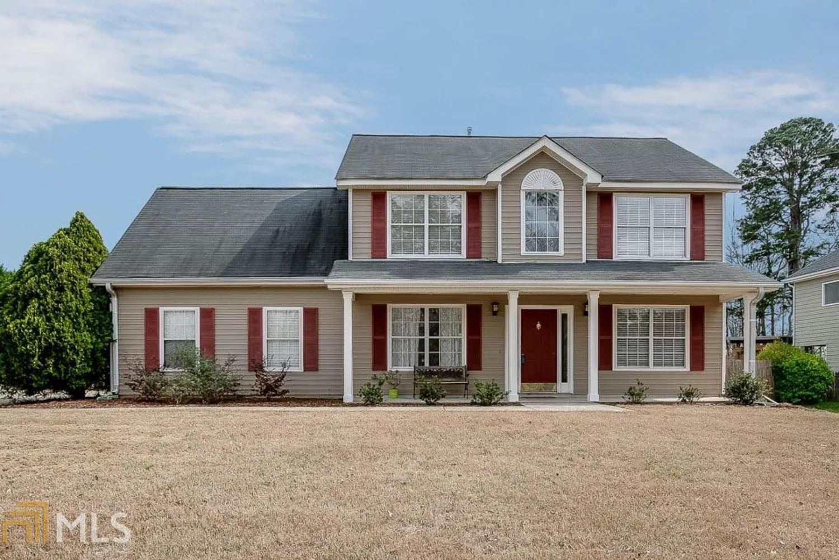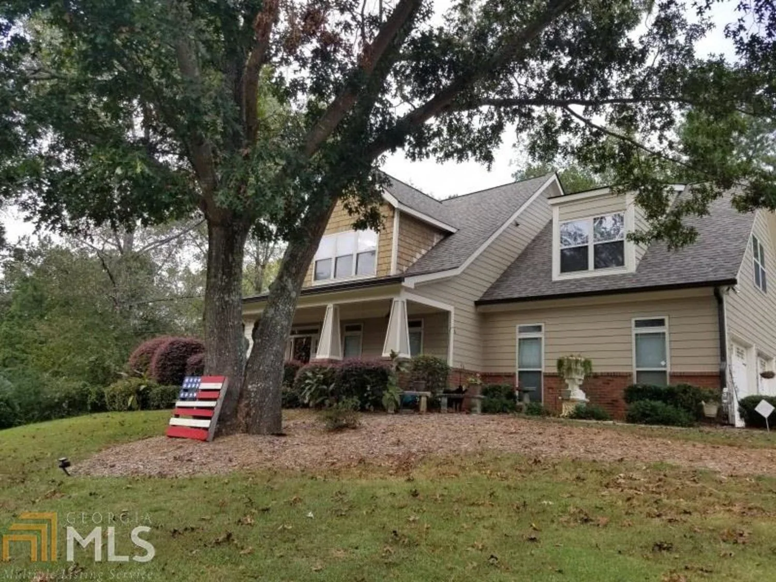5386 valley forest wayFlowery Branch, GA 30542
5386 valley forest wayFlowery Branch, GA 30542
Description
Exceptional Value in Sought after School District! Great Cul-de-sac Lot, Quaint neighborhood, Brick Front Beauty! Hardwood floors on Main Level, Stainless Steel Appliances, oversized Master Suite with sitting area , His and Her closets and his and her vanities! Three other bedrooms upstairs, check out the one with extra closet space! Hurry won't last long, not a lot on the mkt in this area! Great location close to shopping and dining!
Property Details for 5386 Valley Forest Way
- Subdivision ComplexGeorgian Manor
- Architectural StyleBrick Front, Traditional
- Parking FeaturesAttached, Kitchen Level
- Property AttachedNo
LISTING UPDATED:
- StatusClosed
- MLS #8559233
- Days on Site95
- Taxes$2,138 / year
- MLS TypeResidential
- Year Built2000
- Lot Size0.59 Acres
- CountryHall
LISTING UPDATED:
- StatusClosed
- MLS #8559233
- Days on Site95
- Taxes$2,138 / year
- MLS TypeResidential
- Year Built2000
- Lot Size0.59 Acres
- CountryHall
Building Information for 5386 Valley Forest Way
- StoriesTwo
- Year Built2000
- Lot Size0.5900 Acres
Payment Calculator
Term
Interest
Home Price
Down Payment
The Payment Calculator is for illustrative purposes only. Read More
Property Information for 5386 Valley Forest Way
Summary
Location and General Information
- Community Features: Street Lights
- Directions: Highway 985 North to Right at Exit 8, Left at Hog Mountain Rd, Left on O'Hara Lane, and Then Rogh5 on Valley Forest Way, home in the Cul-de-sac on the right.
- Coordinates: 34.157688,-83.926962
School Information
- Elementary School: Friendship
- Middle School: C W Davis
- High School: Flowery Branch
Taxes and HOA Information
- Parcel Number: 08135A000010
- Tax Year: 2018
- Association Fee Includes: Other
- Tax Lot: 10
Virtual Tour
Parking
- Open Parking: No
Interior and Exterior Features
Interior Features
- Cooling: Electric, Ceiling Fan(s), Central Air
- Heating: Other, Central, Forced Air
- Appliances: Gas Water Heater, Dishwasher, Microwave
- Basement: None
- Flooring: Carpet, Hardwood
- Interior Features: Separate Shower, Walk-In Closet(s)
- Levels/Stories: Two
- Window Features: Double Pane Windows
- Kitchen Features: Breakfast Area, Pantry
- Foundation: Slab
- Total Half Baths: 1
- Bathrooms Total Integer: 3
- Bathrooms Total Decimal: 2
Exterior Features
- Roof Type: Composition
- Pool Private: No
Property
Utilities
- Sewer: Septic Tank
- Utilities: Underground Utilities, Cable Available
- Water Source: Public
Property and Assessments
- Home Warranty: Yes
- Property Condition: Resale
Green Features
Lot Information
- Above Grade Finished Area: 2062
- Lot Features: Cul-De-Sac
Multi Family
- Number of Units To Be Built: Square Feet
Rental
Rent Information
- Land Lease: Yes
Public Records for 5386 Valley Forest Way
Tax Record
- 2018$2,138.00 ($178.17 / month)
Home Facts
- Beds4
- Baths2
- Total Finished SqFt2,062 SqFt
- Above Grade Finished2,062 SqFt
- StoriesTwo
- Lot Size0.5900 Acres
- StyleSingle Family Residence
- Year Built2000
- APN08135A000010
- CountyHall
- Fireplaces1


