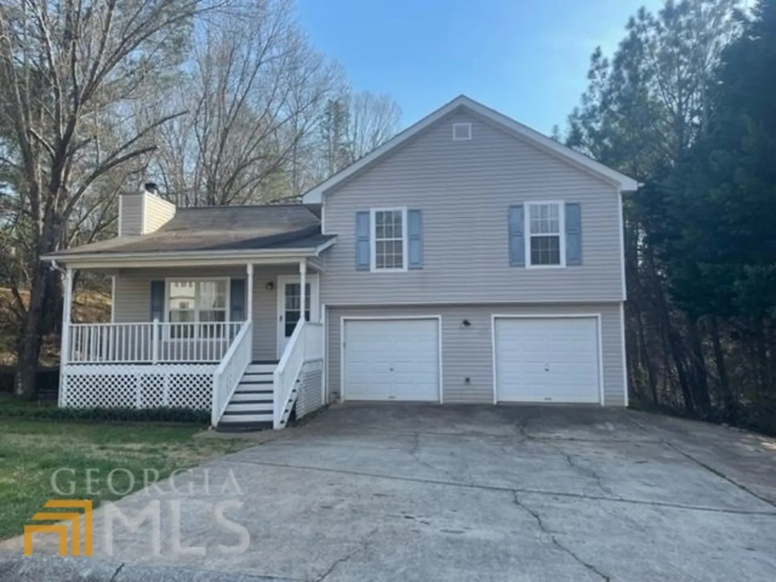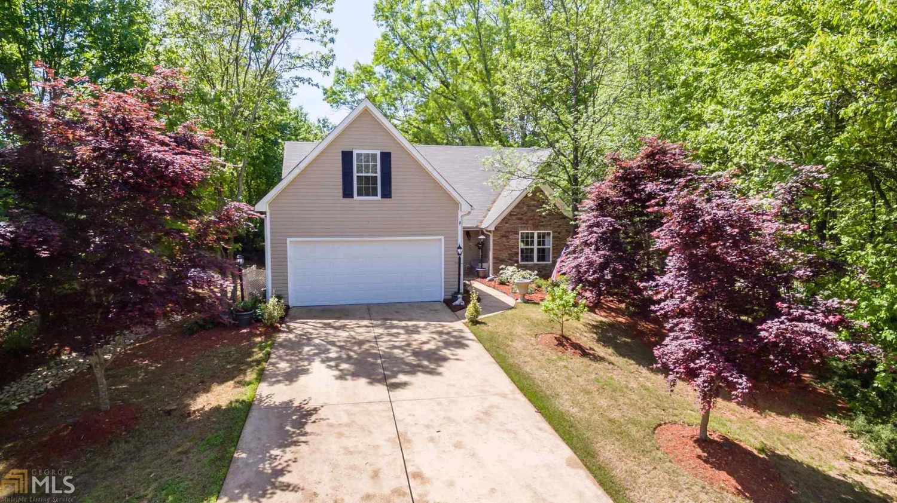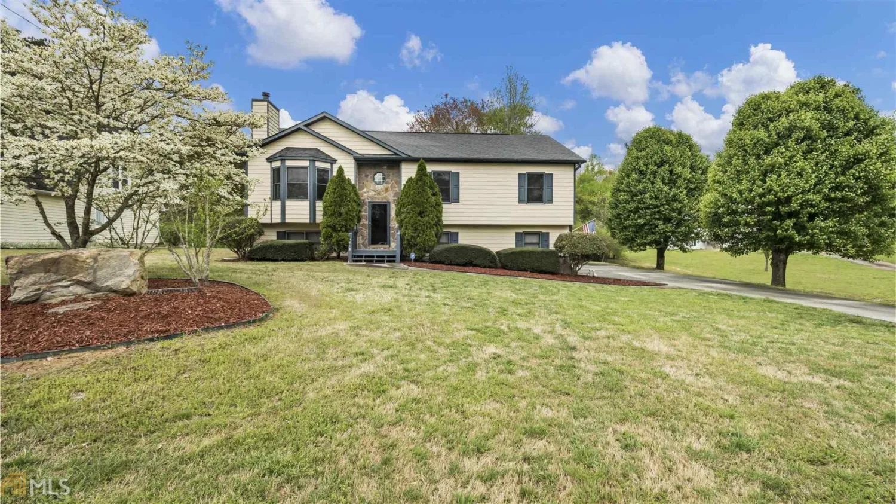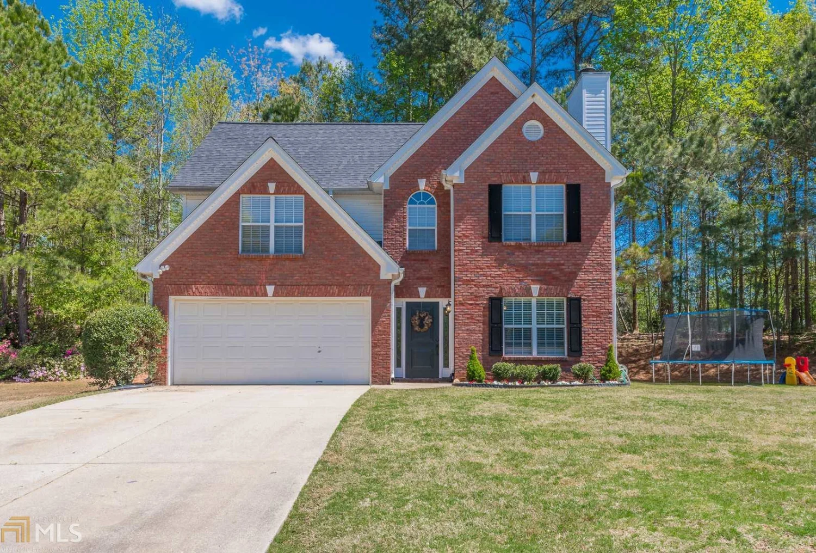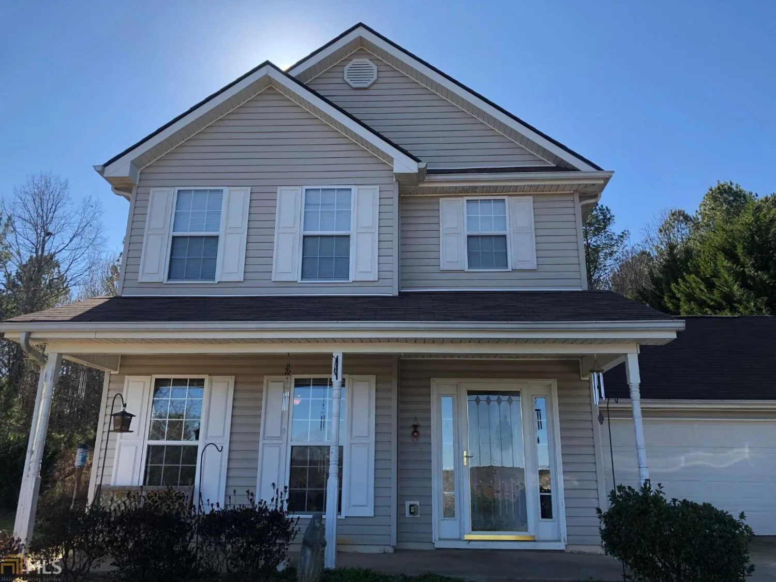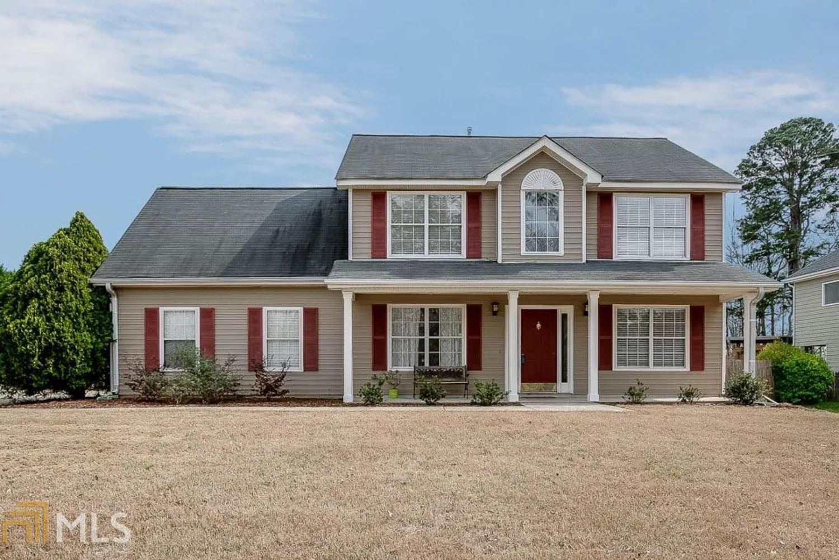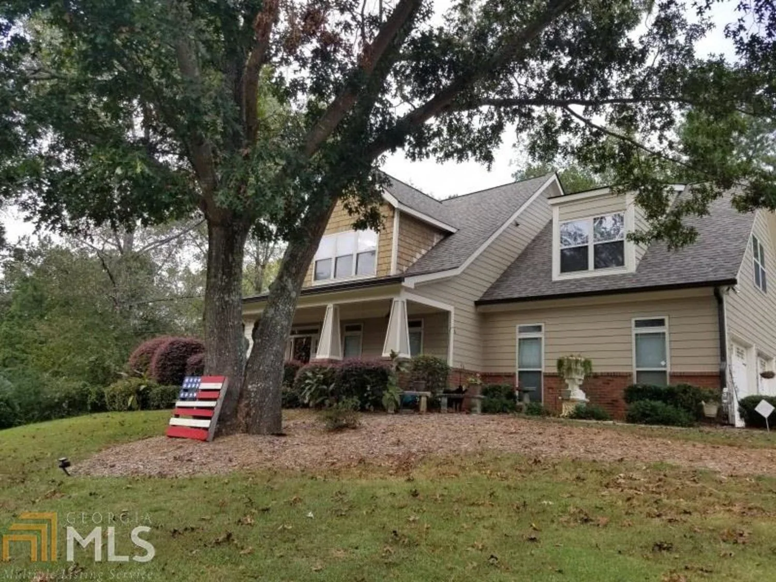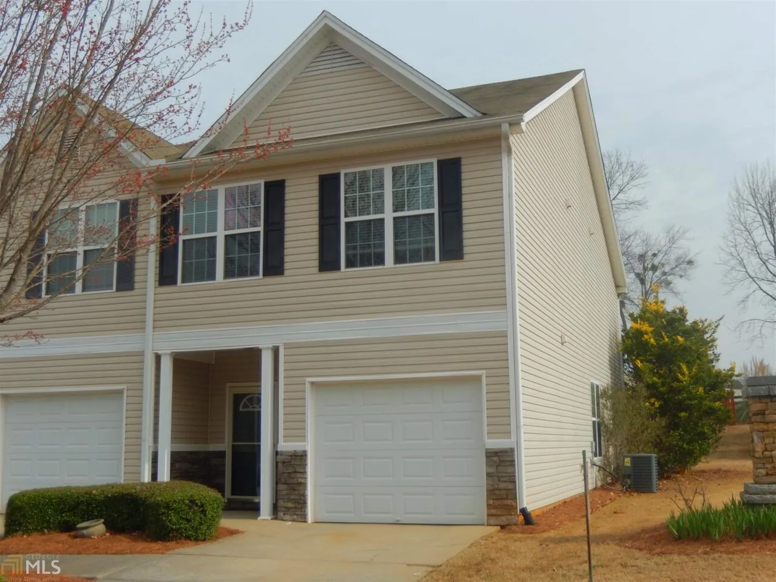6339 clearbrook driveFlowery Branch, GA 30542
6339 clearbrook driveFlowery Branch, GA 30542
Description
THE PERFECT HOME FOR A FAMILY & A LOT OF HOUSE. Fin bsmt, cul de sac, adjoins wooded preserve. New interior paint, new appliances, new roof & new flooring. Kitchen opens to Fam room with vaulted ceilings and a fireplace. Master has trey ceilings, 2 closets; master bath has double vanities and separate shower & tub. There are 2 additional bedrooms and full bath on main level. Lower level has a family room, an additional bedroom & a full bath. Enjoy privacy on one of the most private backyards in neighborhood. Close to parks, hospital, shopping & restaurants.
Property Details for 6339 Clearbrook Drive
- Subdivision ComplexSouthern Oaks
- Architectural StyleCape Cod
- Num Of Parking Spaces2
- Parking FeaturesAttached, Garage, Parking Pad
- Property AttachedNo
LISTING UPDATED:
- StatusClosed
- MLS #8562875
- Days on Site70
- Taxes$2,084.23 / year
- MLS TypeResidential
- Year Built1999
- Lot Size0.63 Acres
- CountryHall
LISTING UPDATED:
- StatusClosed
- MLS #8562875
- Days on Site70
- Taxes$2,084.23 / year
- MLS TypeResidential
- Year Built1999
- Lot Size0.63 Acres
- CountryHall
Building Information for 6339 Clearbrook Drive
- StoriesTwo
- Year Built1999
- Lot Size0.6310 Acres
Payment Calculator
Term
Interest
Home Price
Down Payment
The Payment Calculator is for illustrative purposes only. Read More
Property Information for 6339 Clearbrook Drive
Summary
Location and General Information
- Community Features: None
- Directions: From 959, take Friendship Road Exit and go right. Left on Hog Mountain, right on Blackjack, left on Live Oak Drive, Left on Clearbrook
- Coordinates: 34.131434,-83.894326
School Information
- Elementary School: Friendship
- Middle School: C W Davis
- High School: Flowery Branch
Taxes and HOA Information
- Parcel Number: 15048F000045
- Tax Year: 2018
- Association Fee Includes: None
- Tax Lot: 46
Virtual Tour
Parking
- Open Parking: Yes
Interior and Exterior Features
Interior Features
- Cooling: Electric, Ceiling Fan(s), Central Air
- Heating: Electric, Other
- Appliances: Dishwasher
- Basement: Bath Finished, Daylight, Interior Entry, Exterior Entry, Finished
- Fireplace Features: Family Room
- Interior Features: Tray Ceiling(s), Entrance Foyer, Walk-In Closet(s)
- Levels/Stories: Two
- Kitchen Features: Pantry
- Main Bedrooms: 3
- Bathrooms Total Integer: 3
- Main Full Baths: 2
- Bathrooms Total Decimal: 3
Exterior Features
- Construction Materials: Aluminum Siding, Vinyl Siding, Stone
- Patio And Porch Features: Deck, Patio, Porch
- Roof Type: Composition
- Security Features: Fire Sprinkler System
- Laundry Features: In Hall
- Pool Private: No
Property
Utilities
- Sewer: Septic Tank
- Water Source: Public
Property and Assessments
- Home Warranty: Yes
- Property Condition: Resale
Green Features
Lot Information
- Above Grade Finished Area: 1364
- Lot Features: Cul-De-Sac, Private
Multi Family
- Number of Units To Be Built: Square Feet
Rental
Rent Information
- Land Lease: Yes
Public Records for 6339 Clearbrook Drive
Tax Record
- 2018$2,084.23 ($173.69 / month)
Home Facts
- Beds4
- Baths3
- Total Finished SqFt2,264 SqFt
- Above Grade Finished1,364 SqFt
- Below Grade Finished900 SqFt
- StoriesTwo
- Lot Size0.6310 Acres
- StyleSingle Family Residence
- Year Built1999
- APN15048F000045
- CountyHall
- Fireplaces1


