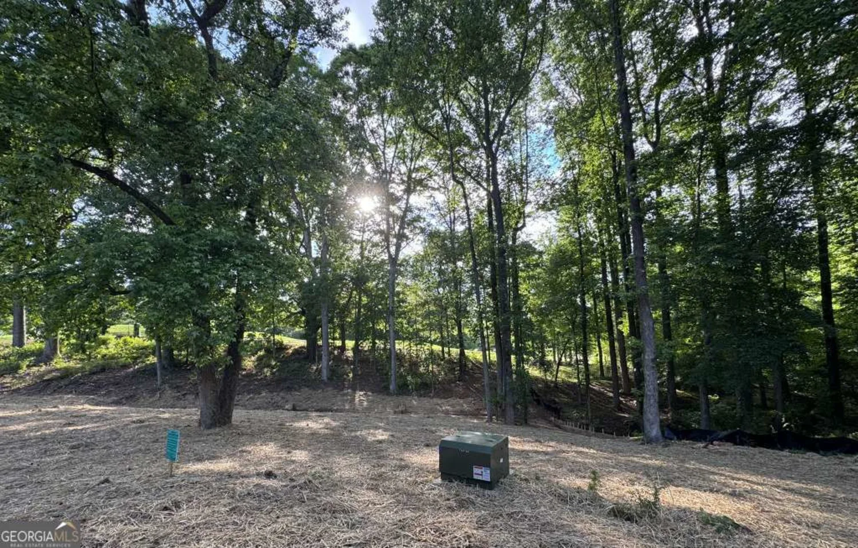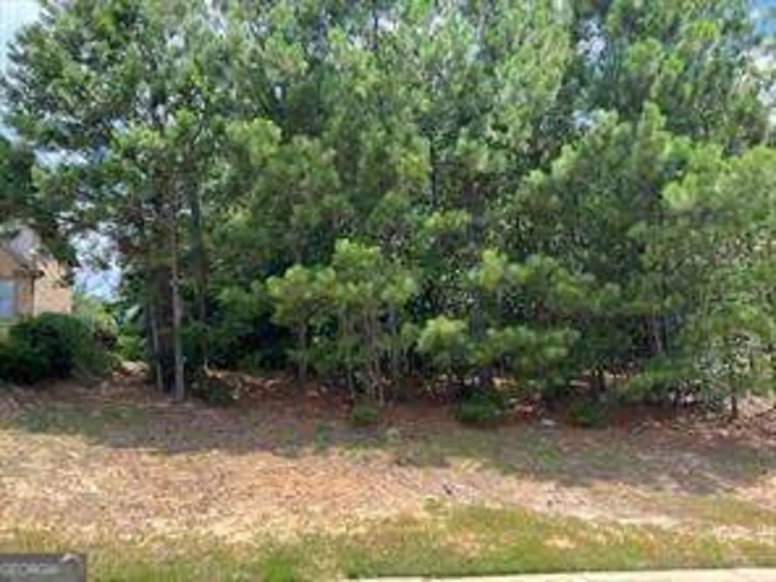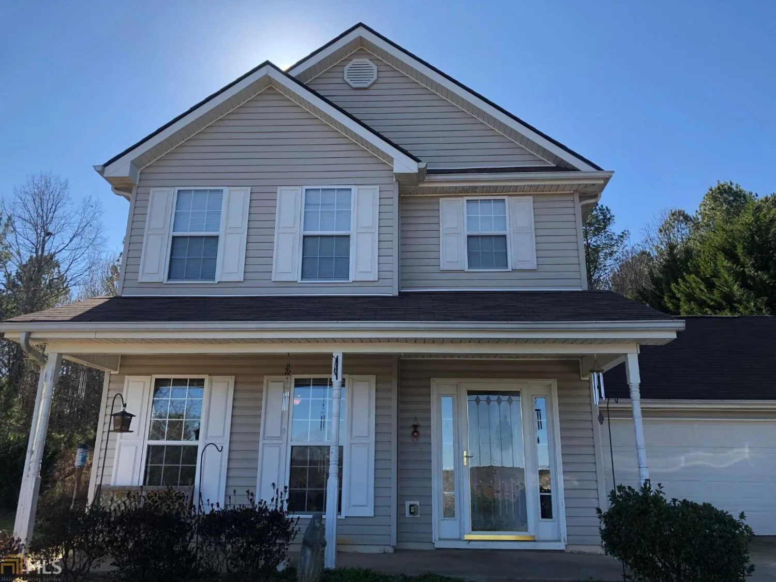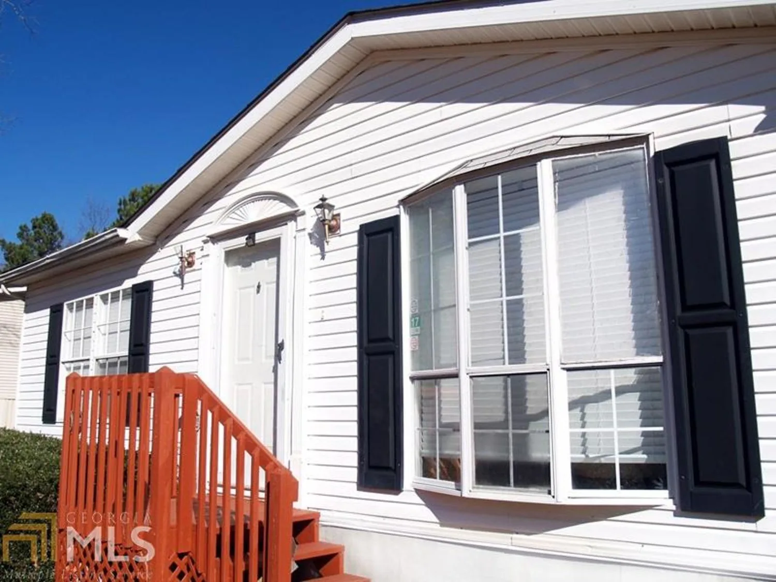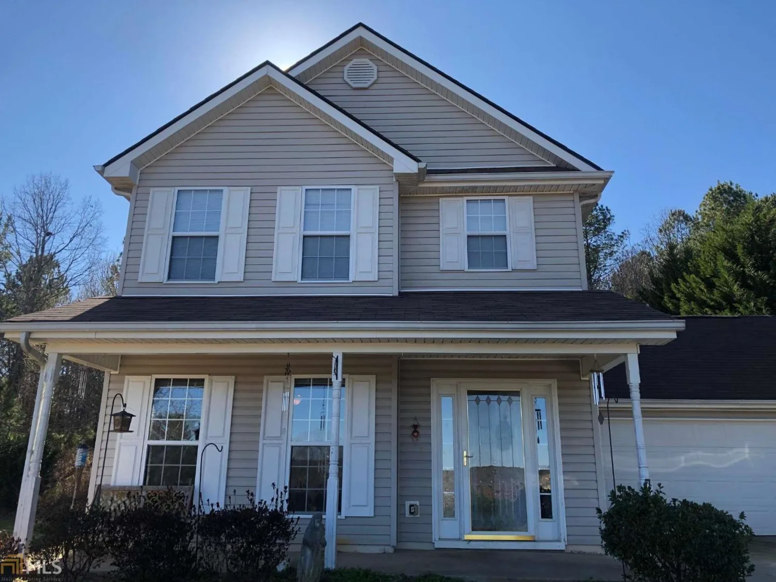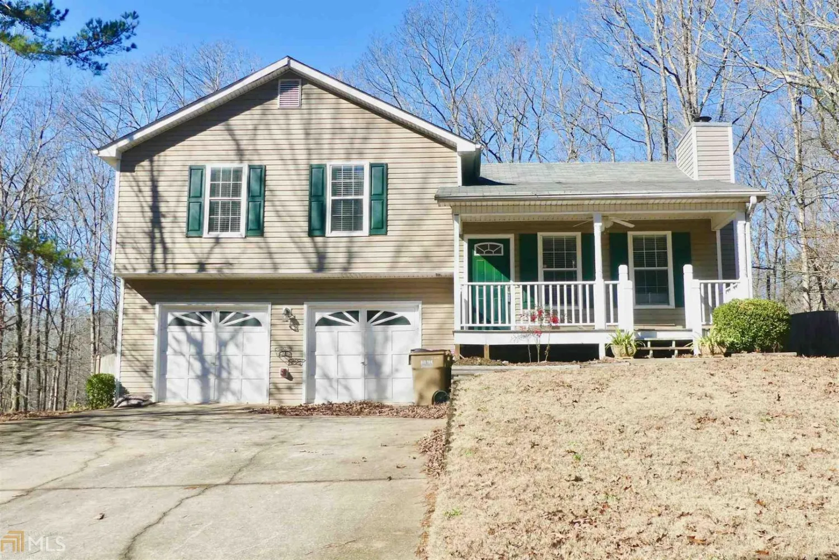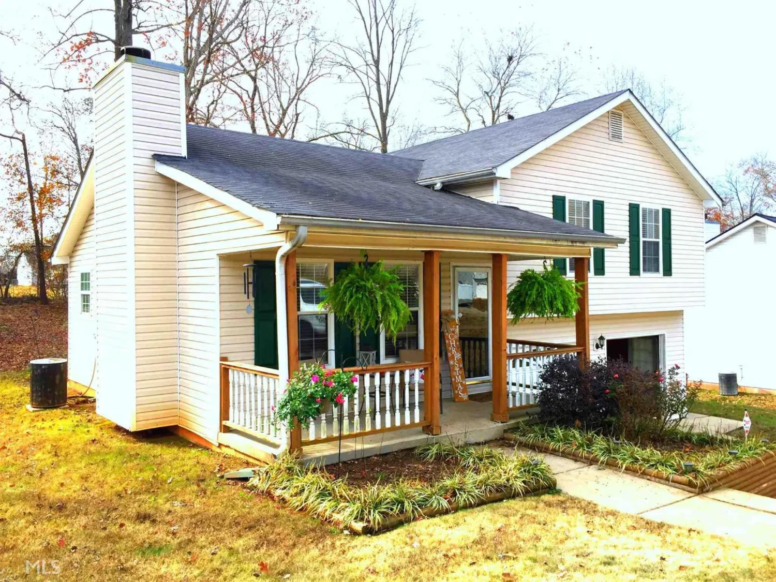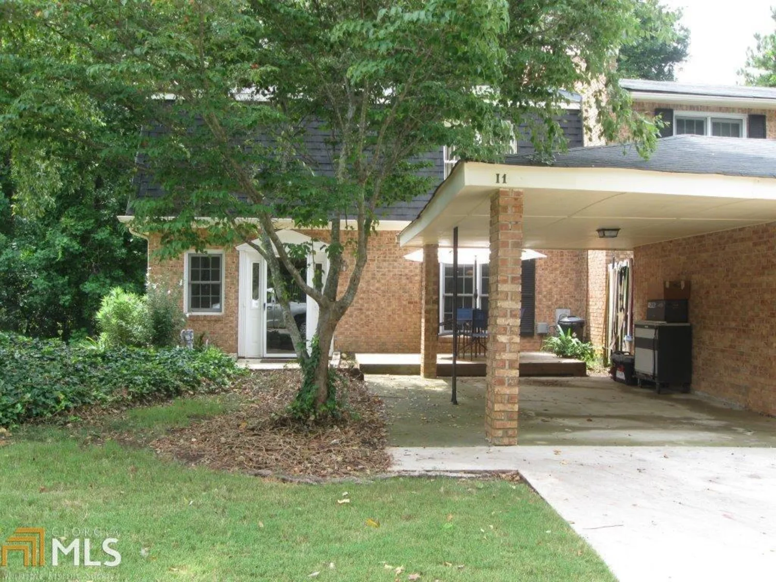4606 beacon ridge laneFlowery Branch, GA 30542
4606 beacon ridge laneFlowery Branch, GA 30542
Description
2 Master Bedrooms & 2 Master Bathrooms! Best end unit lot in the neighborhood with huge back and side yards offering plenty of space, privacy and custom landscaping. Best location in neighborhood right next to the community pool, playground, park area, and plenty of guest parking. All appliances include side by side refrigerator, smooth top range, microwave, dishwasher. 2 inch blinds on all windows, hardwood floors in kitchen, crown molding on main level, recessed lighting, switch operated gas fireplace, recessed shelving & more. Immaculate well maintained home.
Property Details for 4606 Beacon Ridge Lane
- Subdivision ComplexWaterstone Crossing
- Architectural StyleTraditional
- ExteriorOther
- Num Of Parking Spaces1
- Parking FeaturesAttached, Garage Door Opener, Garage
- Property AttachedYes
- Waterfront FeaturesNo Dock Or Boathouse
LISTING UPDATED:
- StatusClosed
- MLS #8533552
- Days on Site6
- Taxes$1,705 / year
- HOA Fees$850 / month
- MLS TypeResidential
- Year Built2006
- CountryHall
LISTING UPDATED:
- StatusClosed
- MLS #8533552
- Days on Site6
- Taxes$1,705 / year
- HOA Fees$850 / month
- MLS TypeResidential
- Year Built2006
- CountryHall
Building Information for 4606 Beacon Ridge Lane
- StoriesThree Or More
- Year Built2006
- Lot Size0.0000 Acres
Payment Calculator
Term
Interest
Home Price
Down Payment
The Payment Calculator is for illustrative purposes only. Read More
Property Information for 4606 Beacon Ridge Lane
Summary
Location and General Information
- Community Features: Clubhouse, Park, Playground, Pool
- Directions: I-85N to I-985N to exit 12 (Spout Springs Rd) & Turn Left. Turn Right on Thurmond Tanner, Then Left on Cantrell, then Right on Beacon Ridge Lane. Home is on the right.
- Coordinates: 34.18852,-83.914758
School Information
- Elementary School: Flowery Branch
- Middle School: West Hall
- High School: West Hall
Taxes and HOA Information
- Parcel Number: 08098A000001
- Tax Year: 2018
- Association Fee Includes: Other
- Tax Lot: 1
Virtual Tour
Parking
- Open Parking: No
Interior and Exterior Features
Interior Features
- Cooling: Electric, Ceiling Fan(s), Central Air
- Heating: Natural Gas, Forced Air
- Appliances: Dishwasher, Disposal, Microwave, Refrigerator
- Basement: None
- Fireplace Features: Family Room, Gas Log
- Flooring: Hardwood, Carpet
- Interior Features: Soaking Tub, Separate Shower, Walk-In Closet(s), Roommate Plan, Split Bedroom Plan
- Levels/Stories: Three Or More
- Window Features: Double Pane Windows
- Kitchen Features: Pantry
- Foundation: Slab
- Total Half Baths: 1
- Bathrooms Total Integer: 3
- Bathrooms Total Decimal: 2
Exterior Features
- Accessibility Features: Accessible Entrance
- Construction Materials: Aluminum Siding, Vinyl Siding
- Patio And Porch Features: Deck, Patio
- Roof Type: Composition
- Security Features: Open Access
- Laundry Features: Upper Level
- Pool Private: No
Property
Utilities
- Utilities: Underground Utilities, Cable Available, Sewer Connected
- Water Source: Public
Property and Assessments
- Home Warranty: Yes
- Property Condition: Resale
Green Features
- Green Energy Efficient: Thermostat
Lot Information
- Above Grade Finished Area: 1710
- Common Walls: End Unit
- Lot Features: Level
- Waterfront Footage: No Dock Or Boathouse
Multi Family
- Number of Units To Be Built: Square Feet
Rental
Rent Information
- Land Lease: Yes
Public Records for 4606 Beacon Ridge Lane
Tax Record
- 2018$1,705.00 ($142.08 / month)
Home Facts
- Beds2
- Baths2
- Total Finished SqFt1,710 SqFt
- Above Grade Finished1,710 SqFt
- StoriesThree Or More
- Lot Size0.0000 Acres
- StyleTownhouse
- Year Built2006
- APN08098A000001
- CountyHall
- Fireplaces1


