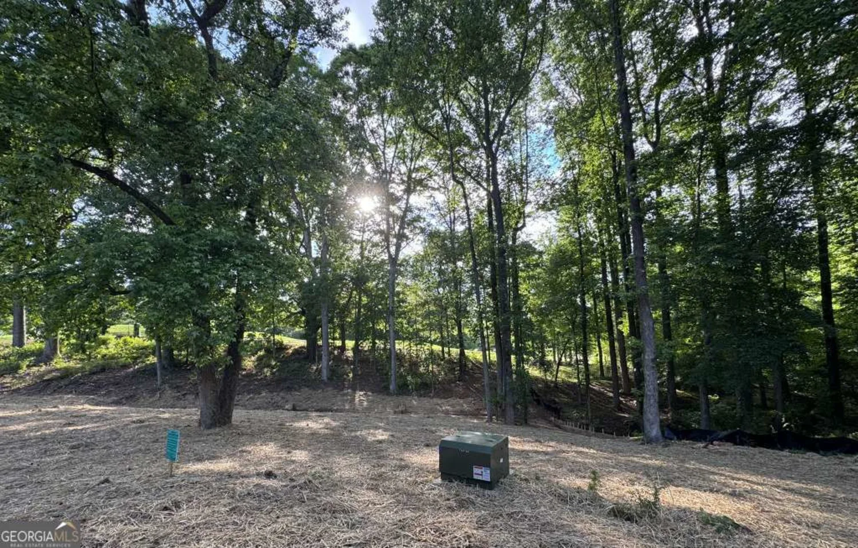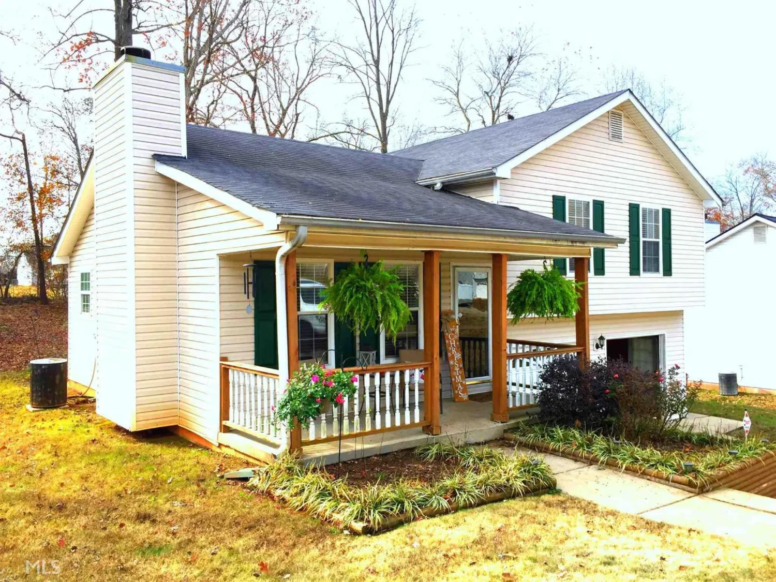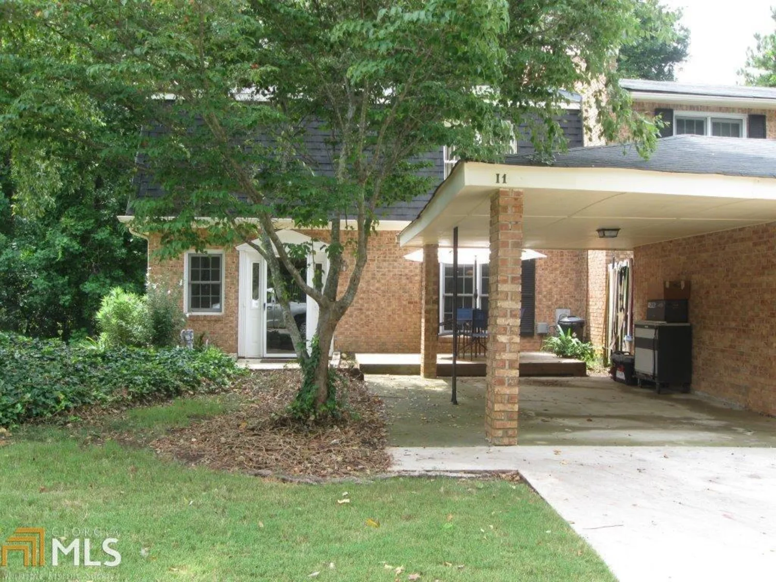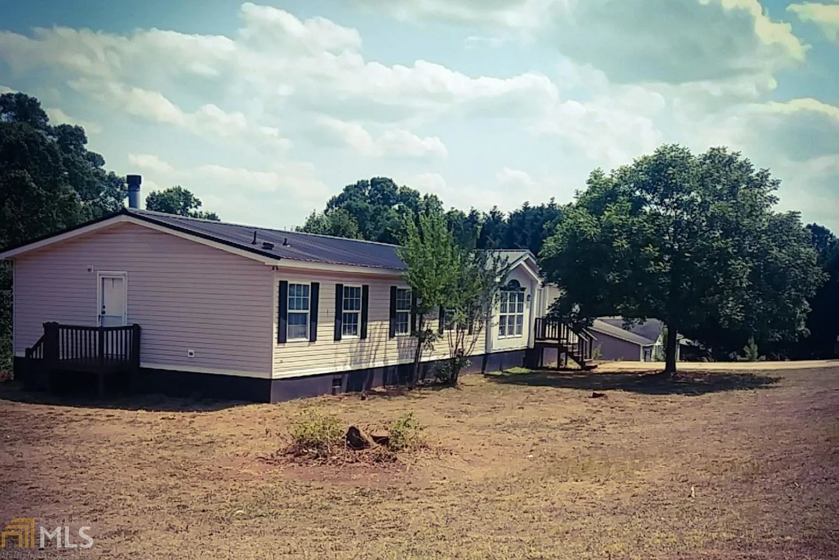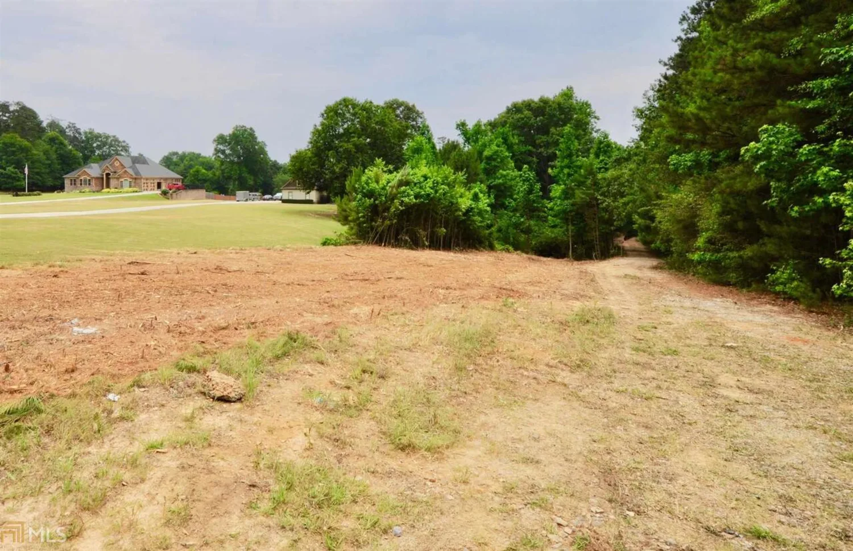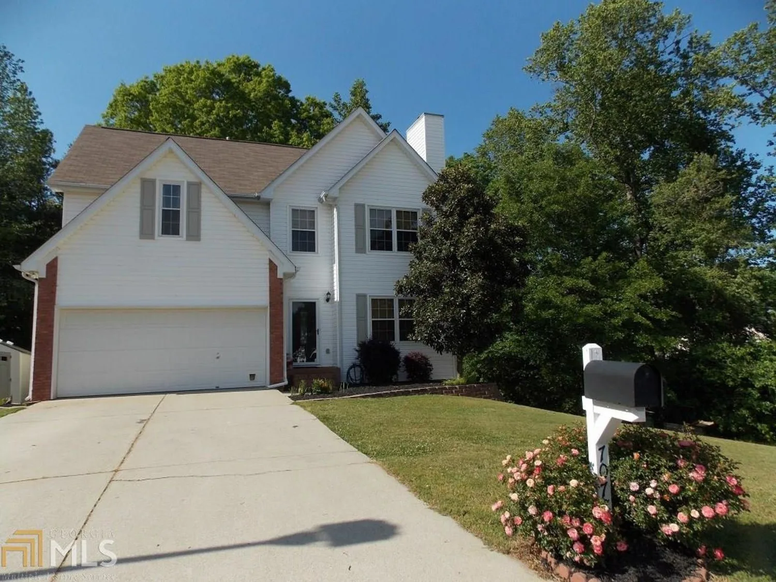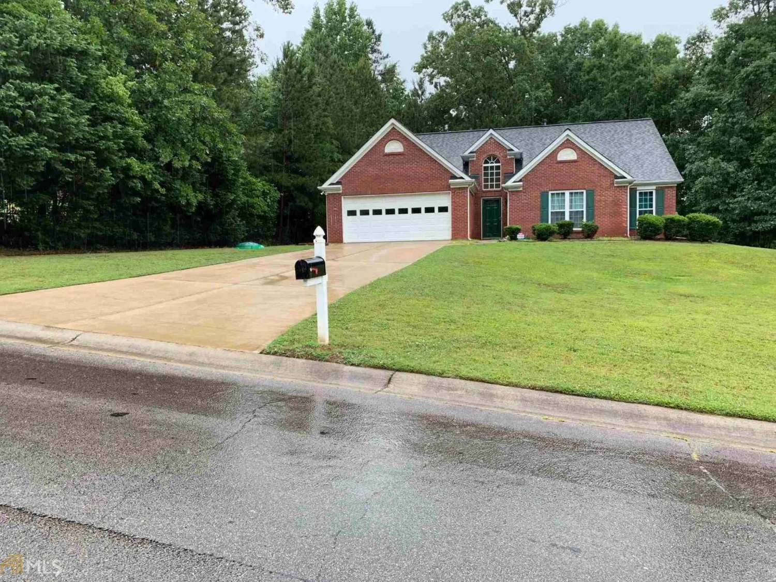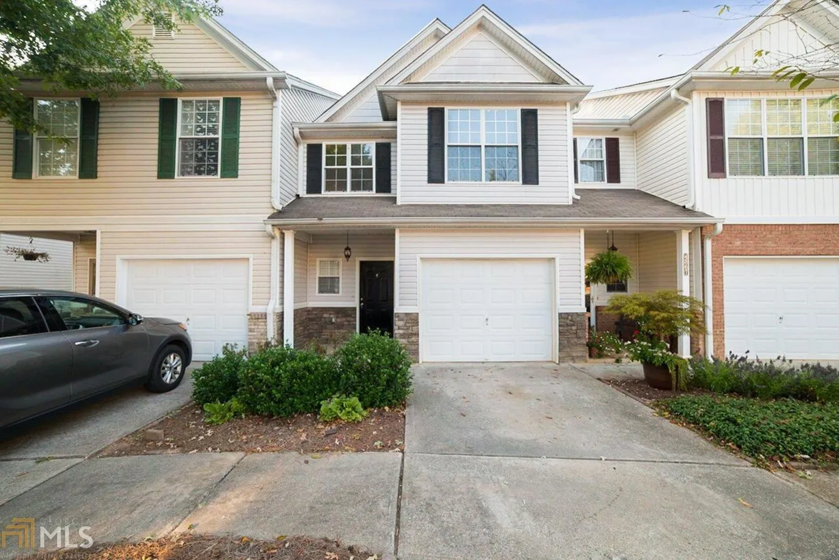5359 highpoint roadFlowery Branch, GA 30542
5359 highpoint roadFlowery Branch, GA 30542
Description
Don't miss out on this home available in Flowery Branch. The home features 3 bedrooms and 2 baths, New Kitchen and Bathroom Flooring, Fresh Paint throughout, Full laundry room, eat in kitchen, Fenced backyard, Front porch and a 2 car garage. This home won't last long so come take a look.
Property Details for 5359 Highpoint Road
- Subdivision ComplexMaynard Place
- Architectural StyleTraditional
- Num Of Parking Spaces2
- Parking FeaturesAttached, Garage Door Opener, Garage
- Property AttachedNo
LISTING UPDATED:
- StatusClosed
- MLS #8498005
- Days on Site45
- Taxes$1,254.36 / year
- MLS TypeResidential
- Year Built1996
- Lot Size0.30 Acres
- CountryHall
LISTING UPDATED:
- StatusClosed
- MLS #8498005
- Days on Site45
- Taxes$1,254.36 / year
- MLS TypeResidential
- Year Built1996
- Lot Size0.30 Acres
- CountryHall
Building Information for 5359 Highpoint Road
- Year Built1996
- Lot Size0.3000 Acres
Payment Calculator
Term
Interest
Home Price
Down Payment
The Payment Calculator is for illustrative purposes only. Read More
Property Information for 5359 Highpoint Road
Summary
Location and General Information
- Community Features: None
- Directions: Google Maps
- Coordinates: 34.163797,-83.884539
School Information
- Elementary School: Chestnut Mountain
- Middle School: Cherokee Bluff
- High School: Cherokee Bluff
Taxes and HOA Information
- Parcel Number: 15043F000085
- Tax Year: 2017
- Association Fee Includes: None
- Tax Lot: 19
Virtual Tour
Parking
- Open Parking: No
Interior and Exterior Features
Interior Features
- Cooling: Electric, Central Air
- Heating: Electric, Heat Pump
- Appliances: Dishwasher, Oven/Range (Combo), Refrigerator
- Basement: Crawl Space, None
- Fireplace Features: Living Room
- Flooring: Carpet, Laminate
- Interior Features: Split Foyer
- Foundation: Slab
- Bathrooms Total Integer: 2
- Bathrooms Total Decimal: 2
Exterior Features
- Construction Materials: Aluminum Siding, Vinyl Siding
- Laundry Features: Mud Room
- Pool Private: No
Property
Utilities
- Sewer: Septic Tank
- Water Source: Public
Property and Assessments
- Home Warranty: Yes
- Property Condition: Resale
Green Features
Lot Information
- Above Grade Finished Area: 1140
- Lot Features: Cul-De-Sac, Private
Multi Family
- Number of Units To Be Built: Square Feet
Rental
Rent Information
- Land Lease: Yes
- Occupant Types: Vacant
Public Records for 5359 Highpoint Road
Tax Record
- 2017$1,254.36 ($104.53 / month)
Home Facts
- Beds3
- Baths2
- Total Finished SqFt1,140 SqFt
- Above Grade Finished1,140 SqFt
- Lot Size0.3000 Acres
- StyleSingle Family Residence
- Year Built1996
- APN15043F000085
- CountyHall
- Fireplaces1


