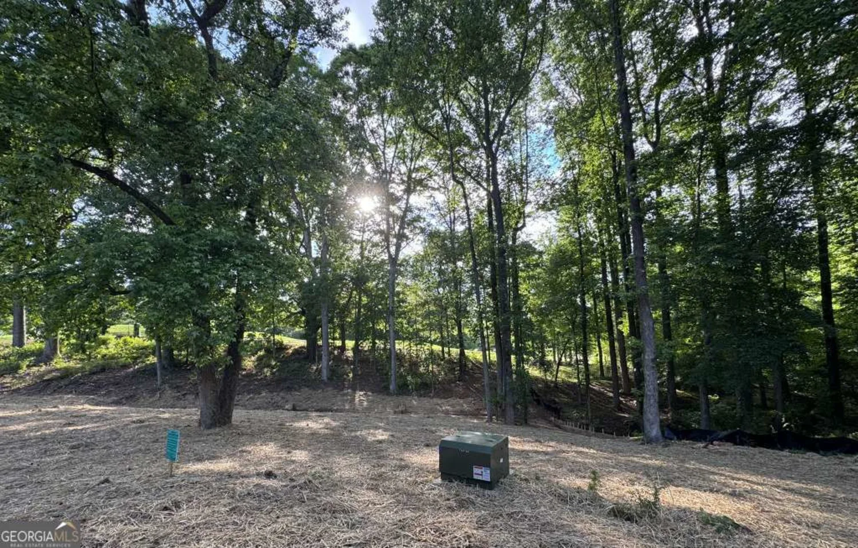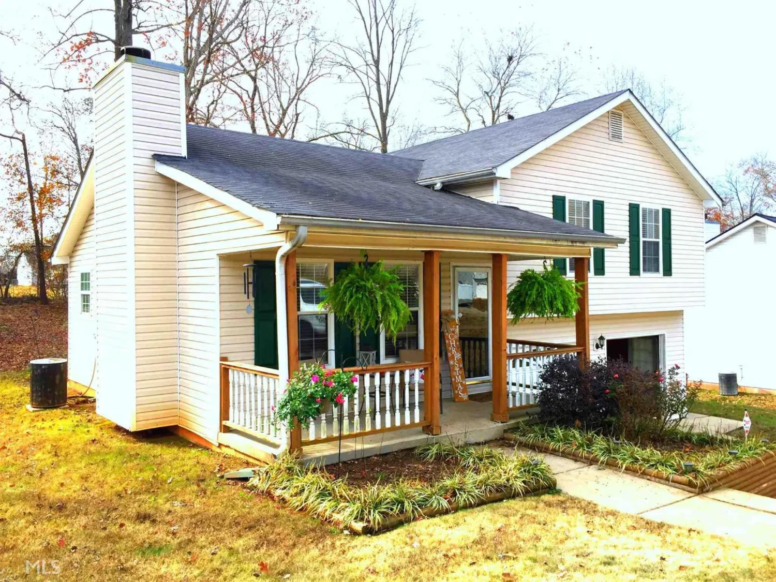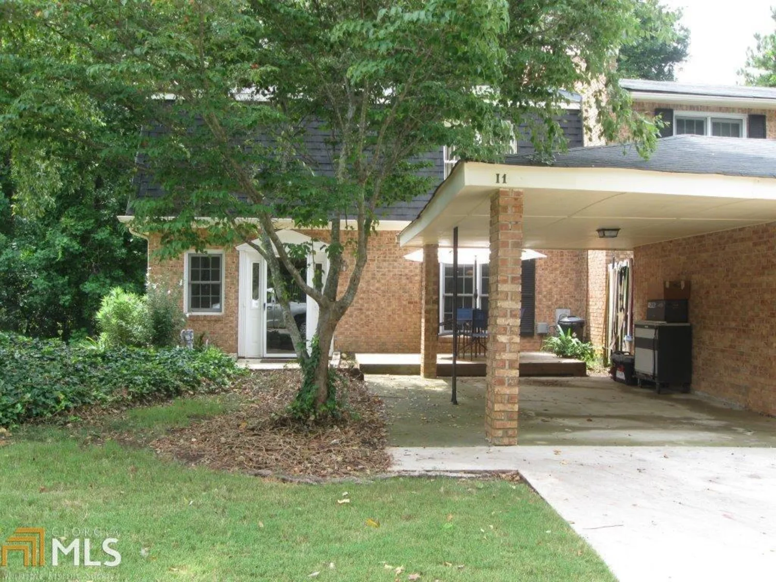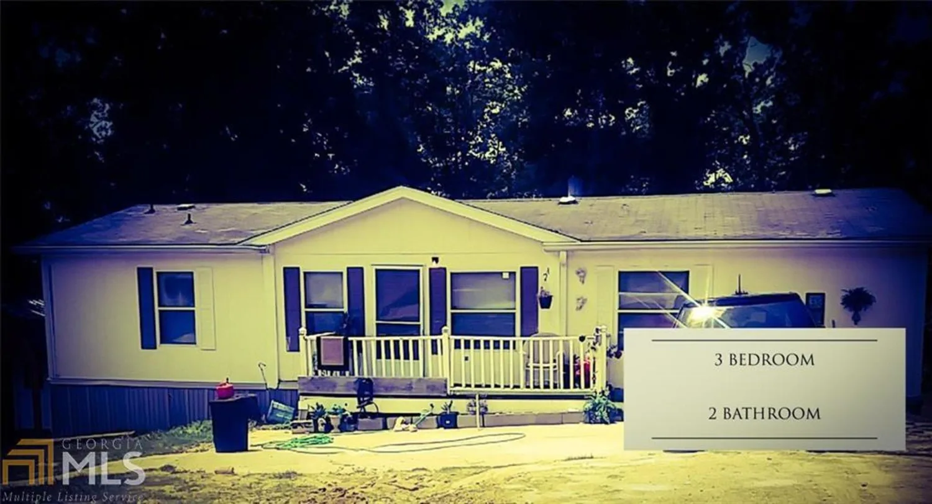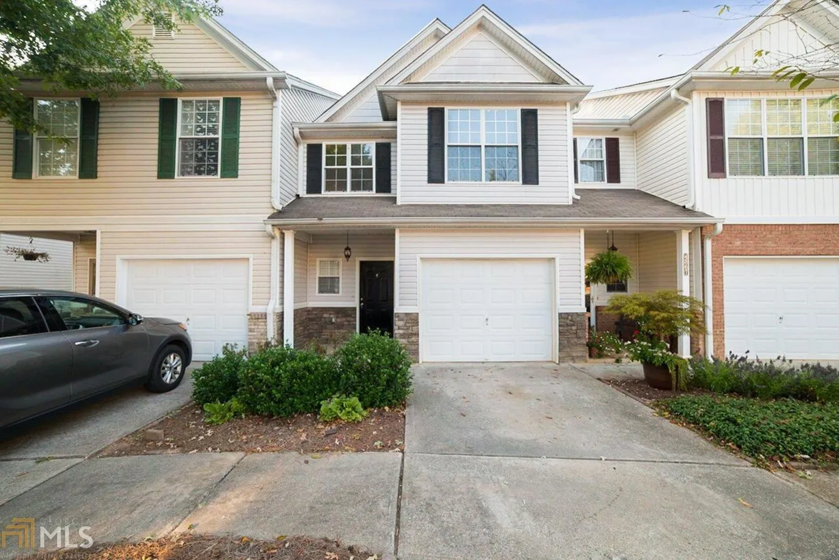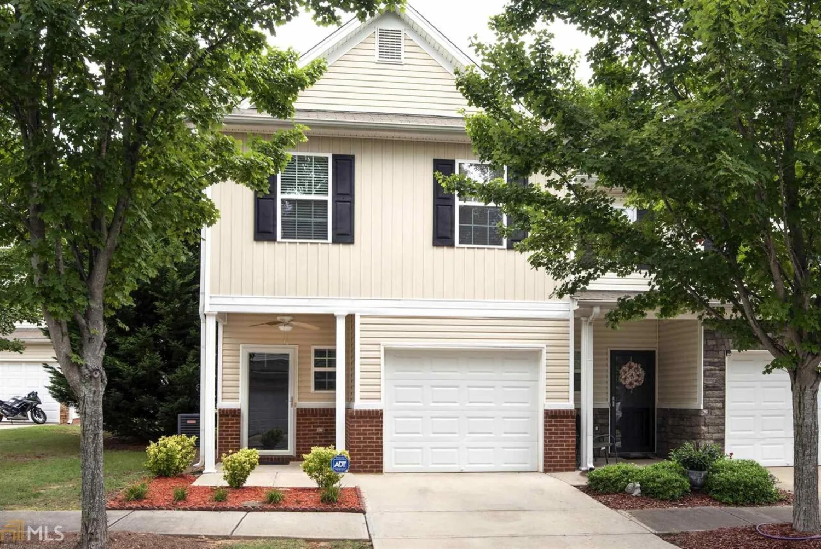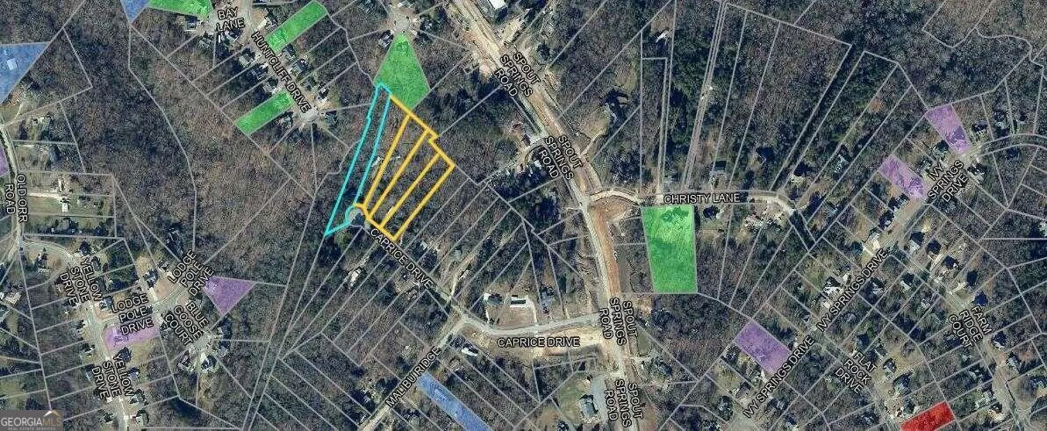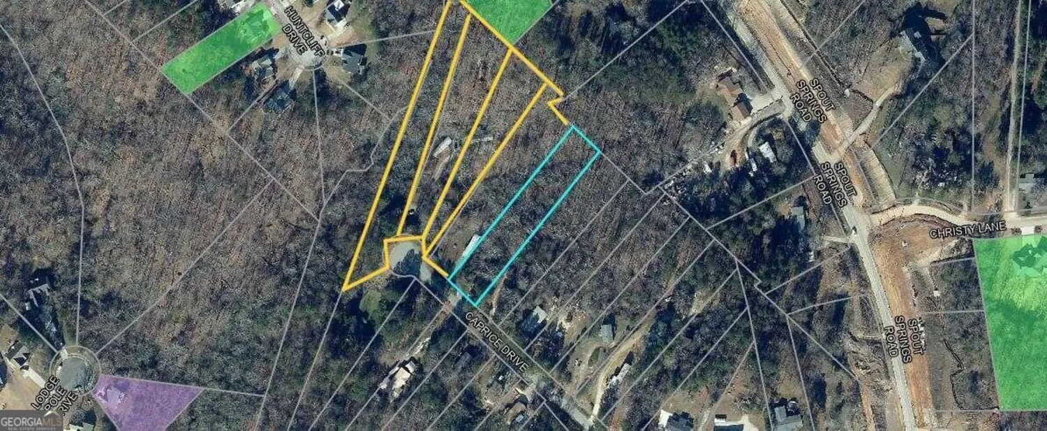5007 hartford placeFlowery Branch, GA 30542
5007 hartford placeFlowery Branch, GA 30542
Description
Easy access to I-85 (exit 129) or I-985 (exit 16) Spacious home 4 bedroom 2 bathroom, and 1 bonus room, recently renovated with new carpet, new painting, new water heater, new roofing and so much more. This home sits on a nice community with no HOA. Just short distance from Lake Lanier, Chateau Elan or the Mall of Georgia.
Property Details for 5007 Hartford Place
- Subdivision ComplexStoneridge
- Architectural StyleModular Home
- Num Of Parking Spaces3
- Property AttachedNo
LISTING UPDATED:
- StatusClosed
- MLS #8598949
- Days on Site7
- Taxes$639.2 / year
- MLS TypeResidential
- Year Built1997
- Lot Size0.36 Acres
- CountryHall
LISTING UPDATED:
- StatusClosed
- MLS #8598949
- Days on Site7
- Taxes$639.2 / year
- MLS TypeResidential
- Year Built1997
- Lot Size0.36 Acres
- CountryHall
Building Information for 5007 Hartford Place
- StoriesOne
- Year Built1997
- Lot Size0.3600 Acres
Payment Calculator
Term
Interest
Home Price
Down Payment
The Payment Calculator is for illustrative purposes only. Read More
Property Information for 5007 Hartford Place
Summary
Location and General Information
- Community Features: None
- Directions: From the I-985 Take the exit 16, turn right to Ga 53 E/ Mundy Mill Rd.turn right onto Oliver Rd, turn left onto Stoneridge Dr., turn right on Hartford Place, house is in the corner.
- Coordinates: 34.164127,-83.843393
School Information
- Elementary School: Chestnut Mountain
- Middle School: C W Davis
- High School: Flowery Branch
Taxes and HOA Information
- Parcel Number: 15038C000057
- Tax Year: 2018
- Association Fee Includes: None
- Tax Lot: 58
Virtual Tour
Parking
- Open Parking: No
Interior and Exterior Features
Interior Features
- Cooling: Electric, Ceiling Fan(s), Central Air
- Heating: Electric, Central
- Appliances: Electric Water Heater, Dishwasher, Oven/Range (Combo), Refrigerator
- Basement: Crawl Space
- Fireplace Features: Living Room
- Flooring: Carpet, Tile
- Interior Features: Double Vanity, Separate Shower, Tile Bath, Walk-In Closet(s)
- Levels/Stories: One
- Main Bedrooms: 4
- Bathrooms Total Integer: 2
- Main Full Baths: 2
- Bathrooms Total Decimal: 2
Exterior Features
- Construction Materials: Aluminum Siding, Vinyl Siding
- Roof Type: Metal
- Pool Private: No
Property
Utilities
- Sewer: Septic Tank
- Utilities: Cable Available
Property and Assessments
- Home Warranty: Yes
- Property Condition: Updated/Remodeled, Resale
Green Features
Lot Information
- Above Grade Finished Area: 2128
- Lot Features: Corner Lot
Multi Family
- Number of Units To Be Built: Square Feet
Rental
Rent Information
- Land Lease: Yes
- Occupant Types: Vacant
Public Records for 5007 Hartford Place
Tax Record
- 2018$639.20 ($53.27 / month)
Home Facts
- Beds4
- Baths2
- Total Finished SqFt2,128 SqFt
- Above Grade Finished2,128 SqFt
- StoriesOne
- Lot Size0.3600 Acres
- StyleSingle Family Residence
- Year Built1997
- APN15038C000057
- CountyHall
- Fireplaces1


