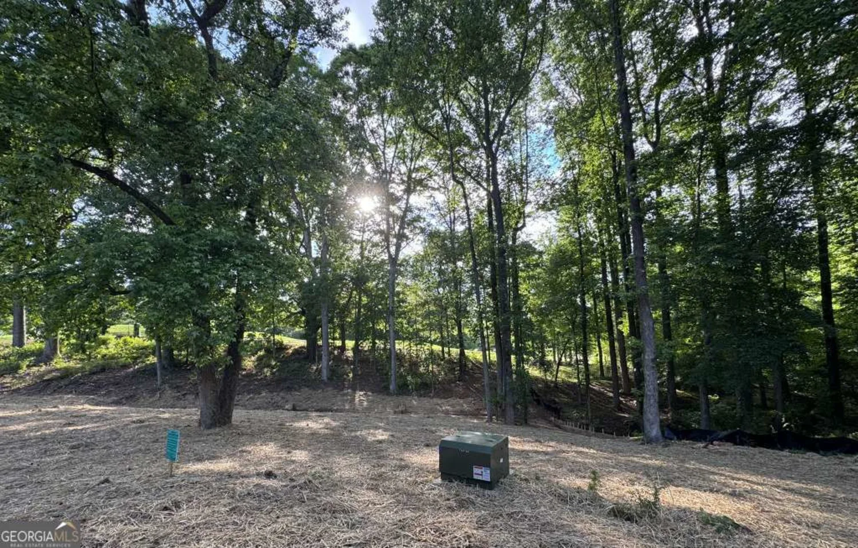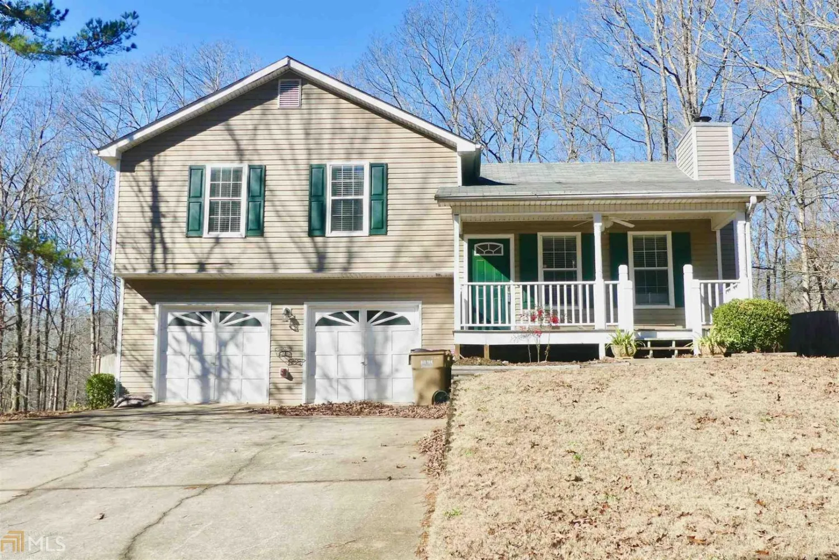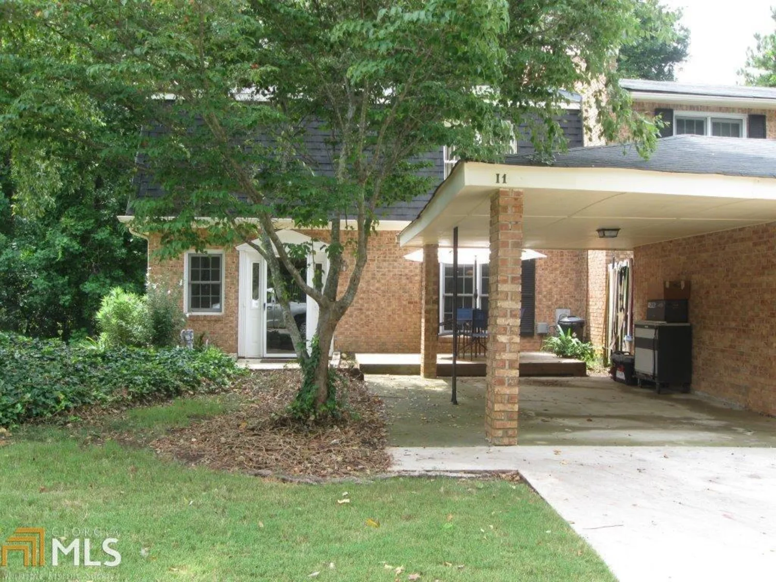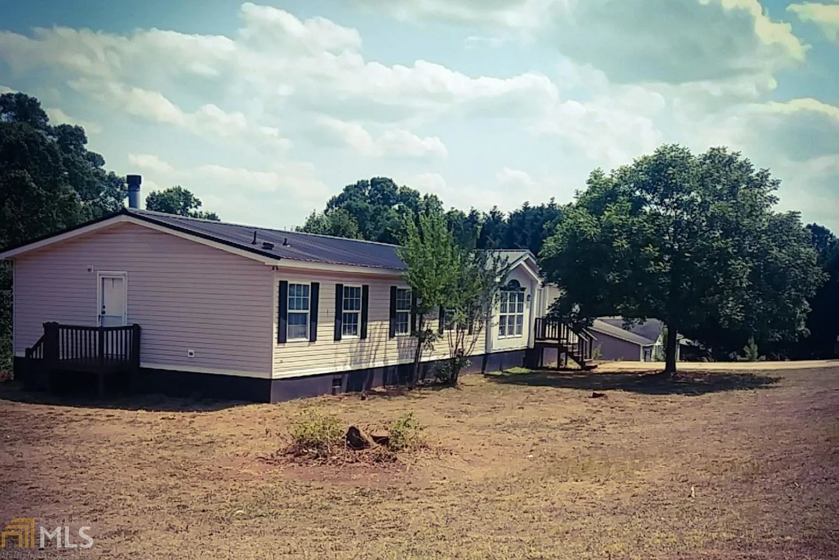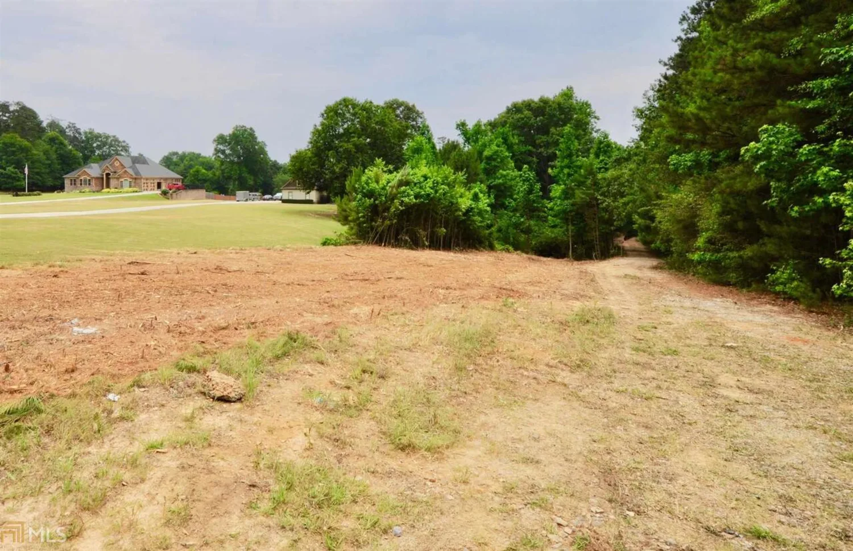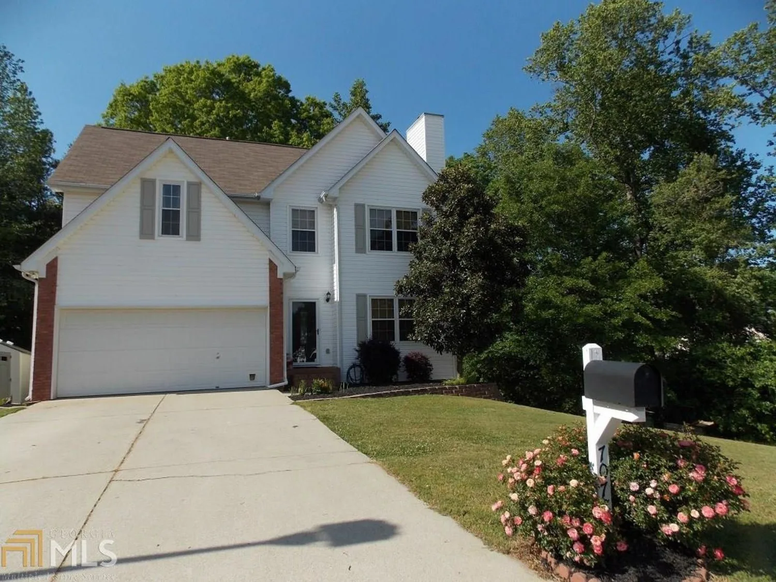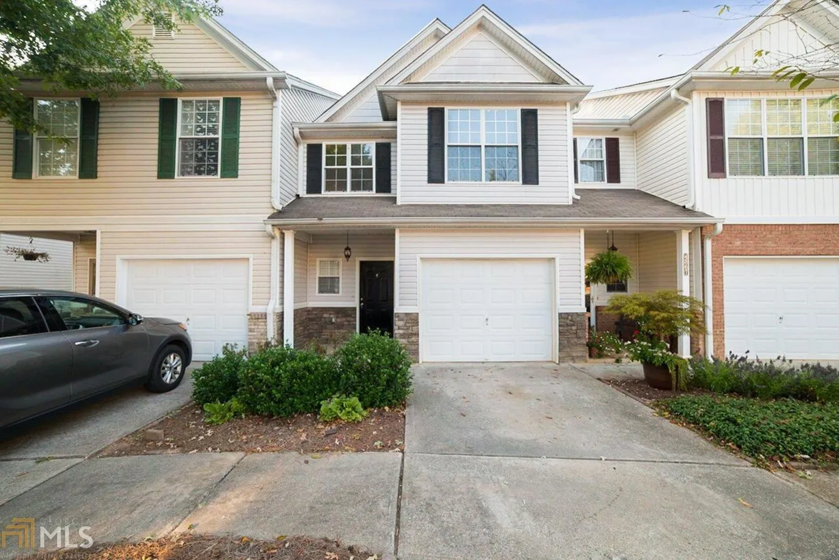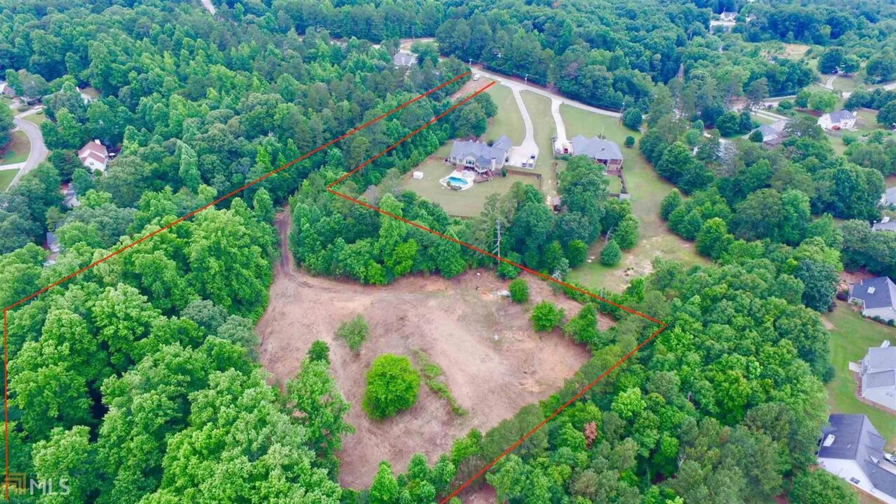5309 highpoint roadFlowery Branch, GA 30542
5309 highpoint roadFlowery Branch, GA 30542
Description
Awesome split level home in Cherokee Bluff School District. Well maintained 3 bed/2 bath split level home. Hardwood floors, laundry room on lower level, large level backyard for the kids and pets to play, covered front porch, large master bed room, deck on the back for grilling and hanging out, 2 car - drive under garage. Very close to schools and great shopping.
Property Details for 5309 Highpoint Road
- Subdivision ComplexMaynard Place
- Architectural StyleRanch
- Num Of Parking Spaces2
- Parking FeaturesGarage Door Opener, Basement, Garage, Storage
- Property AttachedNo
LISTING UPDATED:
- StatusClosed
- MLS #8493390
- Days on Site4
- Taxes$1,255 / year
- MLS TypeResidential
- Year Built1997
- Lot Size0.24 Acres
- CountryHall
LISTING UPDATED:
- StatusClosed
- MLS #8493390
- Days on Site4
- Taxes$1,255 / year
- MLS TypeResidential
- Year Built1997
- Lot Size0.24 Acres
- CountryHall
Building Information for 5309 Highpoint Road
- StoriesMulti/Split
- Year Built1997
- Lot Size0.2400 Acres
Payment Calculator
Term
Interest
Home Price
Down Payment
The Payment Calculator is for illustrative purposes only. Read More
Property Information for 5309 Highpoint Road
Summary
Location and General Information
- Directions: From I-985 take exit 12 and go east on Spout Springs, 2.3 miles and turn left on Elizabeth Ln, .9 miles and turn left on Scenic View Rd, right on Old Fence Rd, left on Highpoint Rd. House is on the left
- Coordinates: 34.161139,-83.882378
School Information
- Elementary School: Chestnut Mountain
- Middle School: Cherokee Bluff
- High School: Cherokee Bluff
Taxes and HOA Information
- Parcel Number: 15043F000076
- Tax Year: 2017
- Association Fee Includes: None
- Tax Lot: 28
Virtual Tour
Parking
- Open Parking: No
Interior and Exterior Features
Interior Features
- Cooling: Electric, Ceiling Fan(s), Central Air, Heat Pump
- Heating: Electric, Central, Heat Pump
- Appliances: Electric Water Heater, Dishwasher, Microwave, Oven/Range (Combo), Refrigerator
- Basement: Concrete, Crawl Space, Daylight, Interior Entry, Exterior Entry, Partial
- Fireplace Features: Living Room
- Flooring: Carpet, Hardwood, Laminate
- Interior Features: High Ceilings, Soaking Tub, Rear Stairs, Separate Shower
- Levels/Stories: Multi/Split
- Window Features: Double Pane Windows, Storm Window(s)
- Bathrooms Total Integer: 2
- Bathrooms Total Decimal: 2
Exterior Features
- Construction Materials: Aluminum Siding, Vinyl Siding
- Laundry Features: In Basement
- Pool Private: No
Property
Utilities
- Sewer: Septic Tank
- Utilities: Underground Utilities, Cable Available
- Water Source: Public
Property and Assessments
- Home Warranty: Yes
- Property Condition: Resale
Green Features
- Green Energy Efficient: Doors
Lot Information
- Above Grade Finished Area: 1140
- Lot Features: Level, Sloped
Multi Family
- Number of Units To Be Built: Square Feet
Rental
Rent Information
- Land Lease: Yes
Public Records for 5309 Highpoint Road
Tax Record
- 2017$1,255.00 ($104.58 / month)
Home Facts
- Beds3
- Baths2
- Total Finished SqFt1,140 SqFt
- Above Grade Finished1,140 SqFt
- StoriesMulti/Split
- Lot Size0.2400 Acres
- StyleSingle Family Residence
- Year Built1997
- APN15043F000076
- CountyHall
- Fireplaces1


