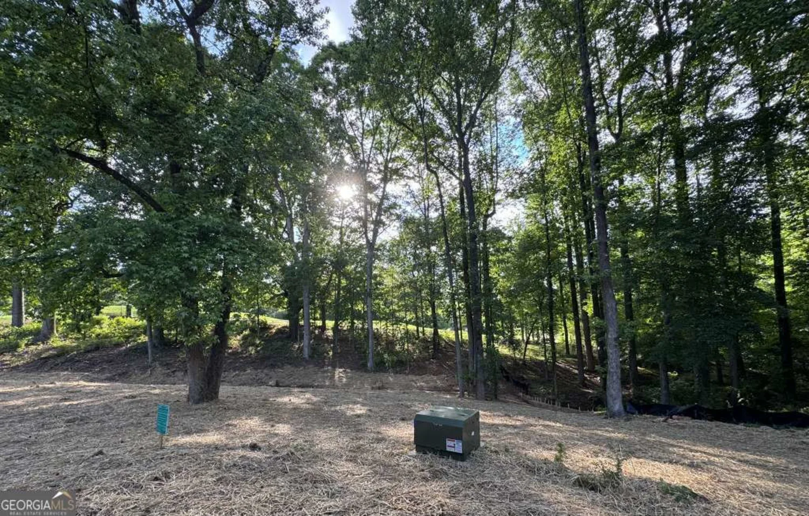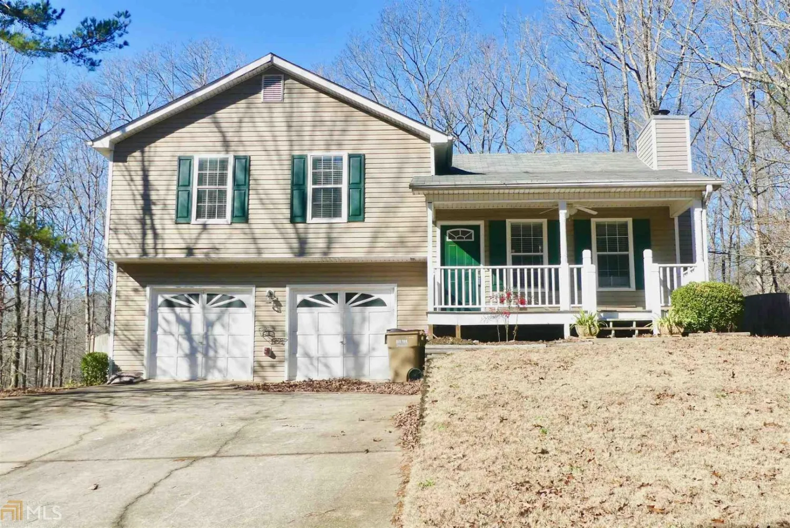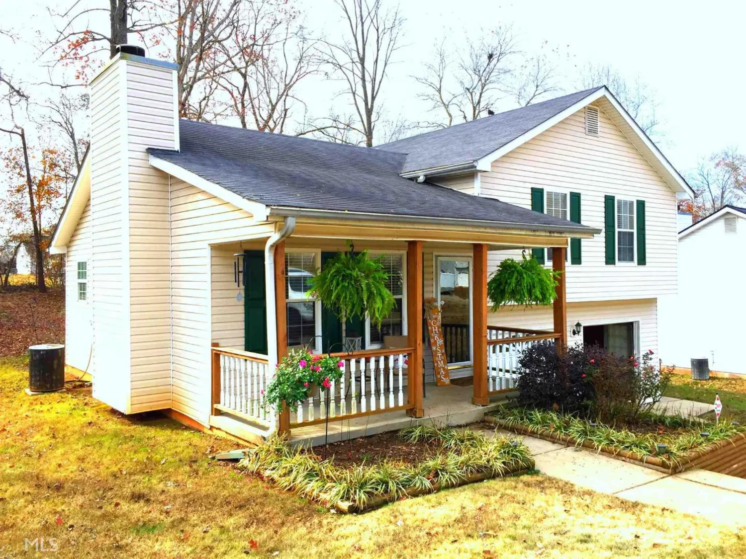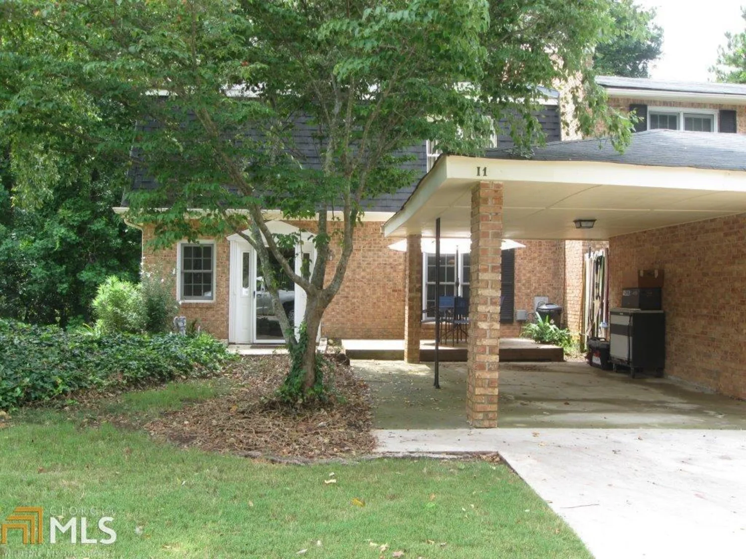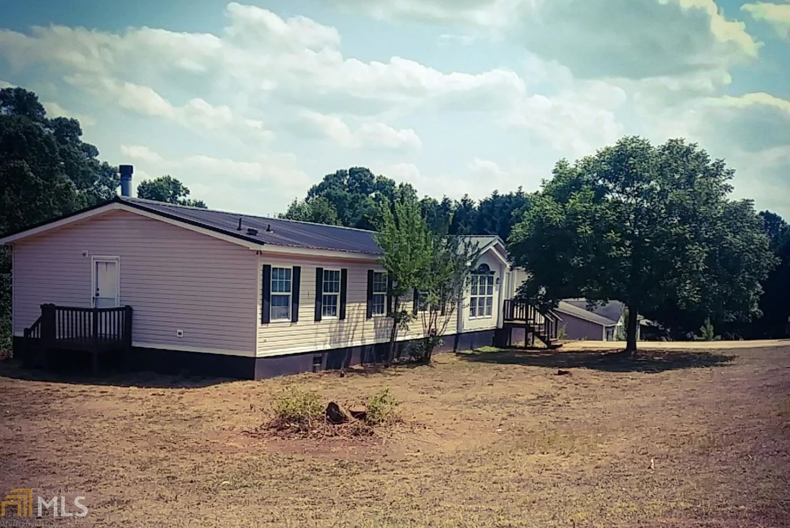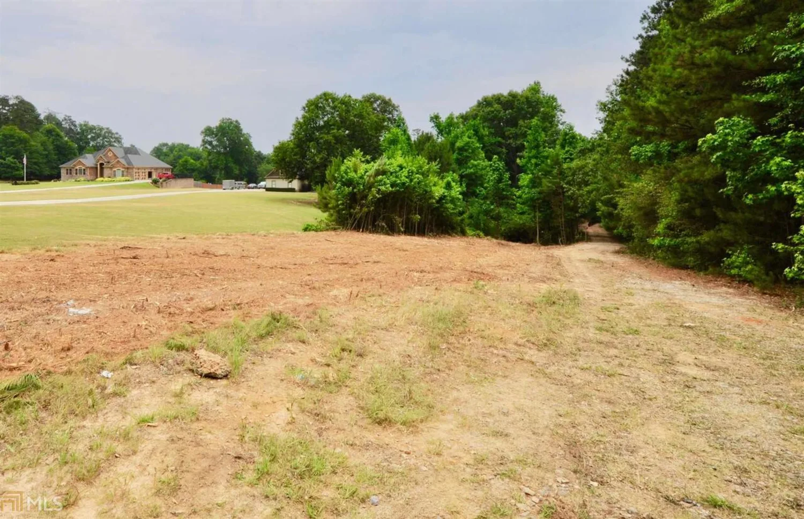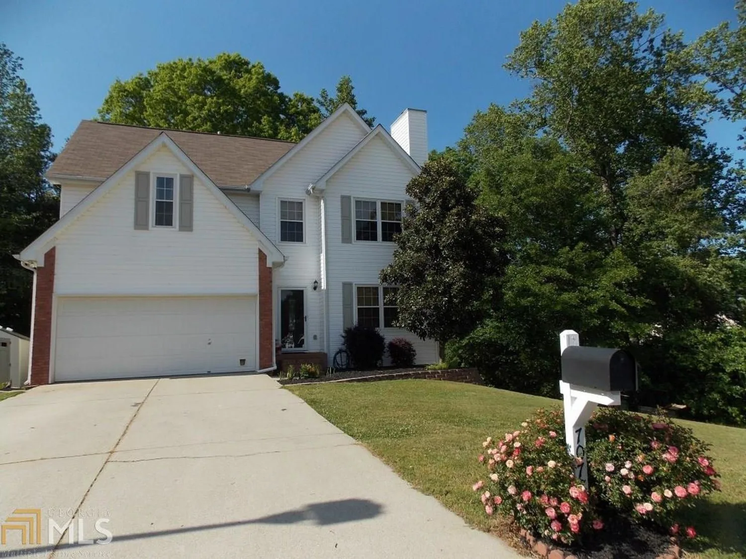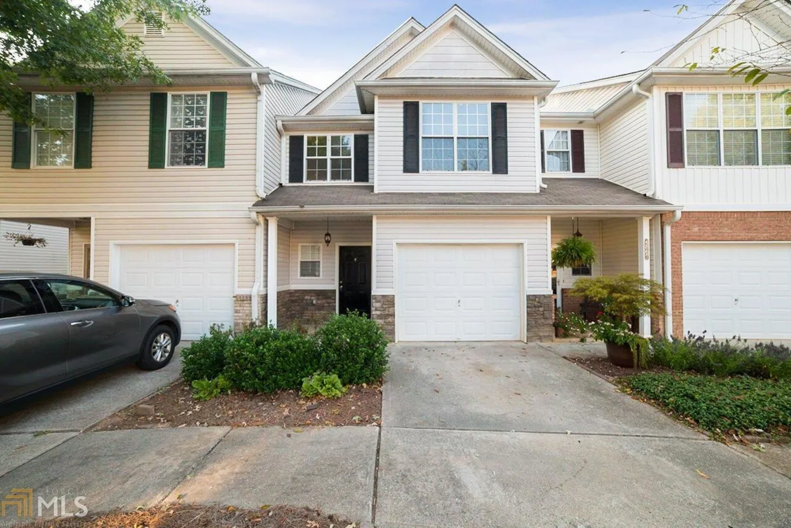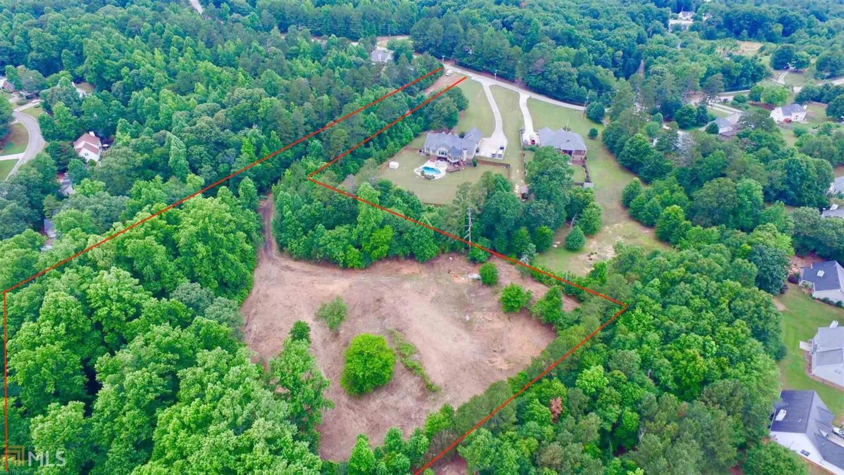4624 beacon ridge lane aFlowery Branch, GA 30542
4624 beacon ridge lane aFlowery Branch, GA 30542
Description
3 bed/2.5 bath End Unit in sought after Flowery Branch community. Foyer entrance w/hardwood flooring, family rm w/fireplace including gas logs. Large kitchen w/plenty of cabinet space, pantry and new oven/range & dishwasher. Upstairs there are 3 large bedrooms which include an over-sized master w/en-suite that has a vanity w/dressing area, garden tub, sep shower and walk-in closet. Secondary bedrooms are also sized very well with walk-in closets. Laundry on upper level. Covered front porch, over-sized back patio that overlooks green-space offers even more privacy. Great location within the community, convenient to the swimming pool and the playground area. Conveniently located to downtown Flowery Branch, shopping, restaurants, only minutes to Lake Lanier.
Property Details for 4624 Beacon Ridge Lane A
- Subdivision ComplexWaterstone Crossing
- Architectural StyleBrick/Frame, Craftsman
- Num Of Parking Spaces2
- Parking FeaturesAttached, Garage Door Opener, Garage, Guest, Kitchen Level, Off Street
- Property AttachedYes
LISTING UPDATED:
- StatusClosed
- MLS #8634650
- Days on Site7
- Taxes$1,705.36 / year
- HOA Fees$850 / month
- MLS TypeResidential
- Year Built2006
- Lot Size0.02 Acres
- CountryHall
LISTING UPDATED:
- StatusClosed
- MLS #8634650
- Days on Site7
- Taxes$1,705.36 / year
- HOA Fees$850 / month
- MLS TypeResidential
- Year Built2006
- Lot Size0.02 Acres
- CountryHall
Building Information for 4624 Beacon Ridge Lane A
- StoriesTwo
- Year Built2006
- Lot Size0.0200 Acres
Payment Calculator
Term
Interest
Home Price
Down Payment
The Payment Calculator is for illustrative purposes only. Read More
Property Information for 4624 Beacon Ridge Lane A
Summary
Location and General Information
- Community Features: Playground, Pool, Sidewalks, Street Lights
- Directions: I-985 N to Spout Springs Road (Exit 12), go left off exit. Turn right on Thurmon Tanner Pkwy, travel approx 1 mile and turn left on Cantrell Road. Turn right on Beacon Ridge Ln and 4624 will be on the right. You may park in driveway or in guest parking.
- Coordinates: 34.188841,-83.915229
School Information
- Elementary School: Flowery Branch
- Middle School: West Hall
- High School: West Hall
Taxes and HOA Information
- Parcel Number: 08098A000009
- Tax Year: 2018
- Association Fee Includes: Facilities Fee, Maintenance Grounds, Management Fee, Pest Control
Virtual Tour
Parking
- Open Parking: No
Interior and Exterior Features
Interior Features
- Cooling: Electric, Ceiling Fan(s), Central Air
- Heating: Natural Gas, Central, Forced Air
- Appliances: Gas Water Heater, Dryer, Washer, Dishwasher, Disposal, Ice Maker, Microwave, Oven/Range (Combo), Refrigerator
- Basement: None
- Fireplace Features: Family Room, Factory Built, Gas Starter, Gas Log
- Flooring: Hardwood, Carpet
- Interior Features: Vaulted Ceiling(s), High Ceilings, Soaking Tub, Rear Stairs, Separate Shower, Walk-In Closet(s)
- Levels/Stories: Two
- Kitchen Features: Pantry
- Foundation: Slab
- Total Half Baths: 1
- Bathrooms Total Integer: 3
- Bathrooms Total Decimal: 2
Exterior Features
- Accessibility Features: Accessible Entrance
- Construction Materials: Aluminum Siding, Vinyl Siding
- Patio And Porch Features: Deck, Patio
- Roof Type: Composition
- Security Features: Open Access, Security System, Smoke Detector(s)
- Laundry Features: In Hall, Upper Level, Laundry Closet
- Pool Private: No
Property
Utilities
- Utilities: Underground Utilities, Cable Available, Sewer Connected
- Water Source: Public
Property and Assessments
- Home Warranty: Yes
- Property Condition: Resale
Green Features
- Green Energy Efficient: Thermostat, Doors
Lot Information
- Above Grade Finished Area: 1710
- Common Walls: End Unit
- Lot Features: Level, Private
Multi Family
- # Of Units In Community: A
- Number of Units To Be Built: Square Feet
Rental
Rent Information
- Land Lease: Yes
Public Records for 4624 Beacon Ridge Lane A
Tax Record
- 2018$1,705.36 ($142.11 / month)
Home Facts
- Beds3
- Baths2
- Total Finished SqFt1,710 SqFt
- Above Grade Finished1,710 SqFt
- StoriesTwo
- Lot Size0.0200 Acres
- StyleTownhouse
- Year Built2006
- APN08098A000009
- CountyHall
- Fireplaces1


