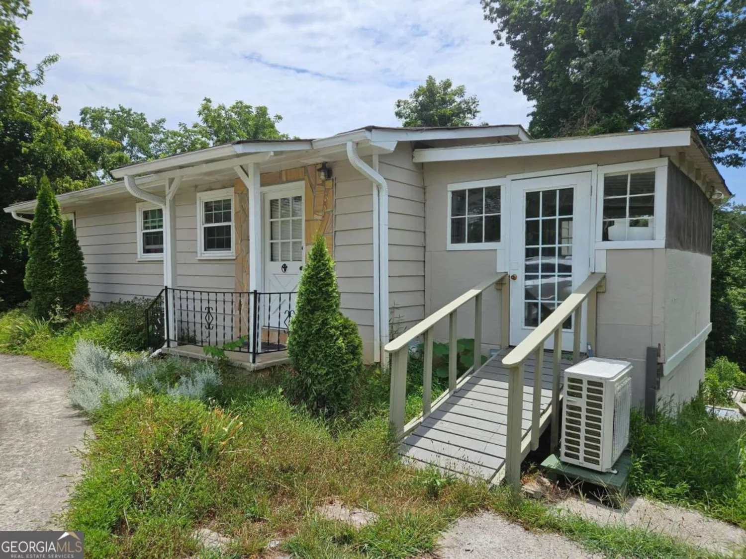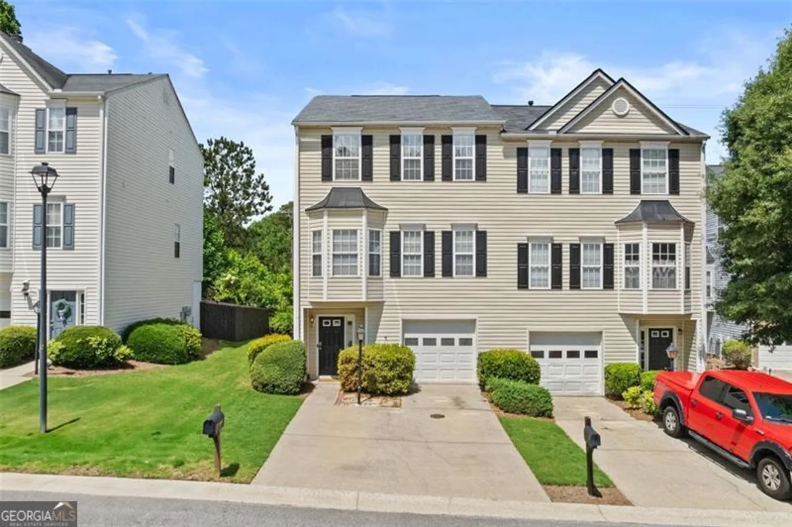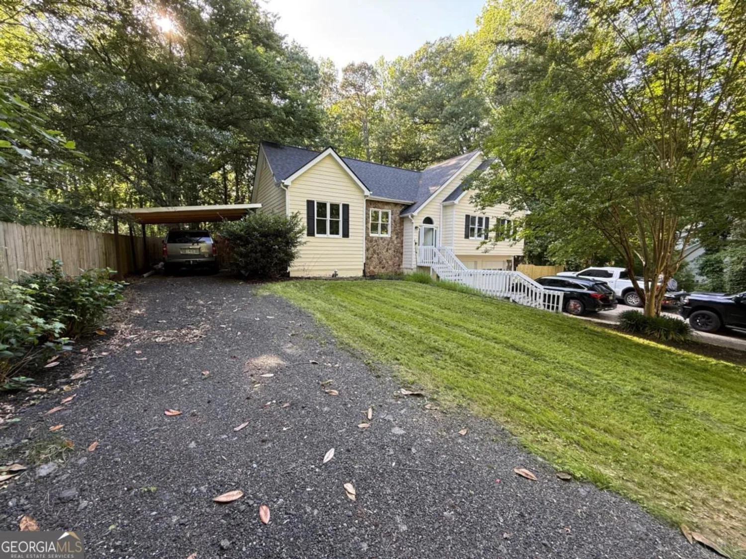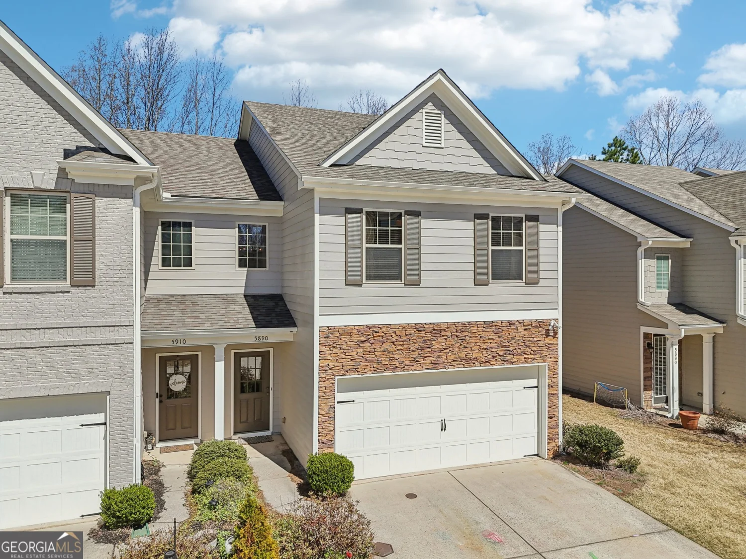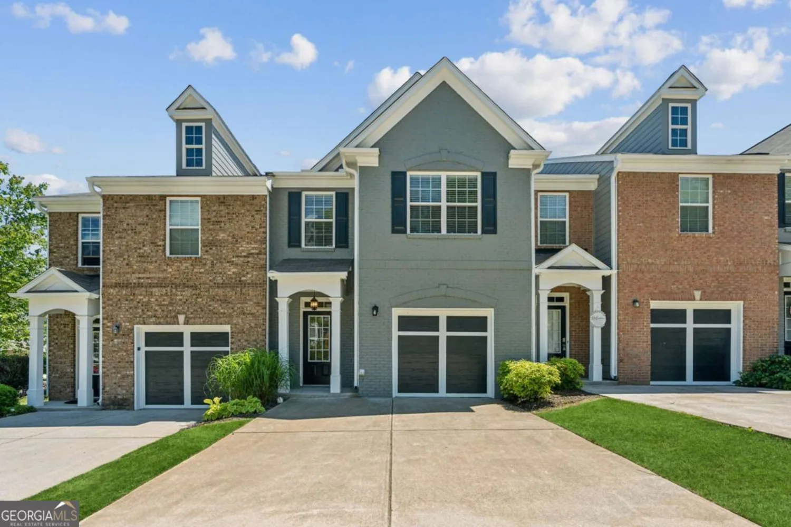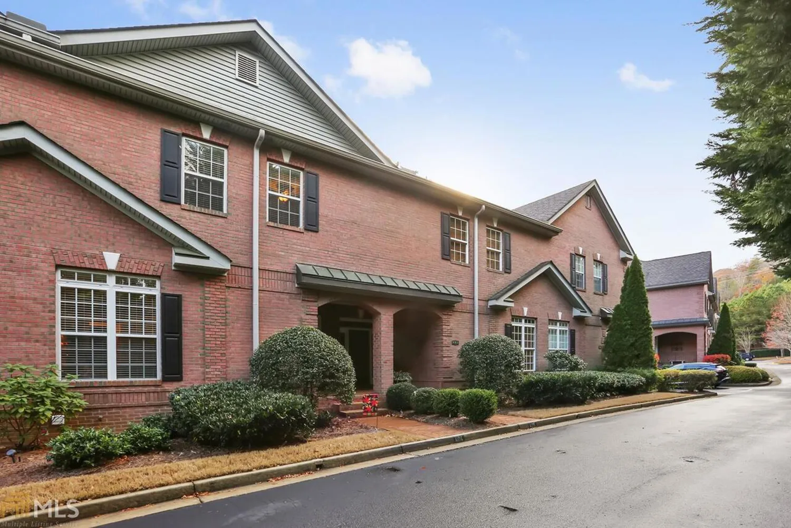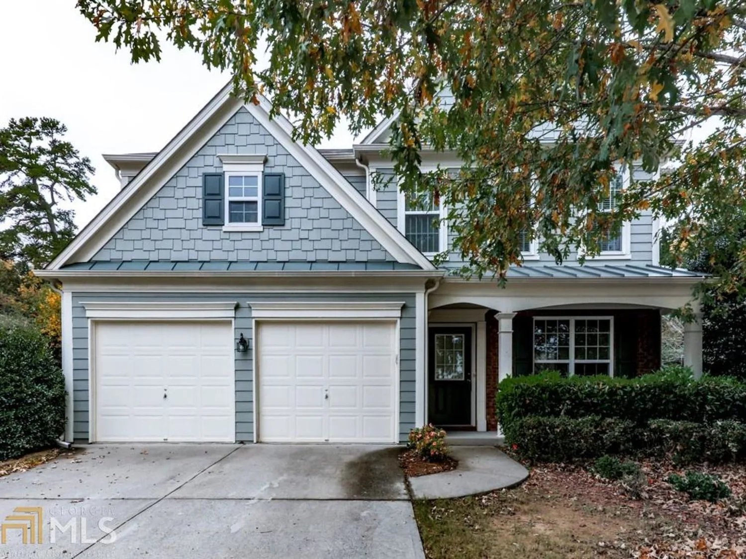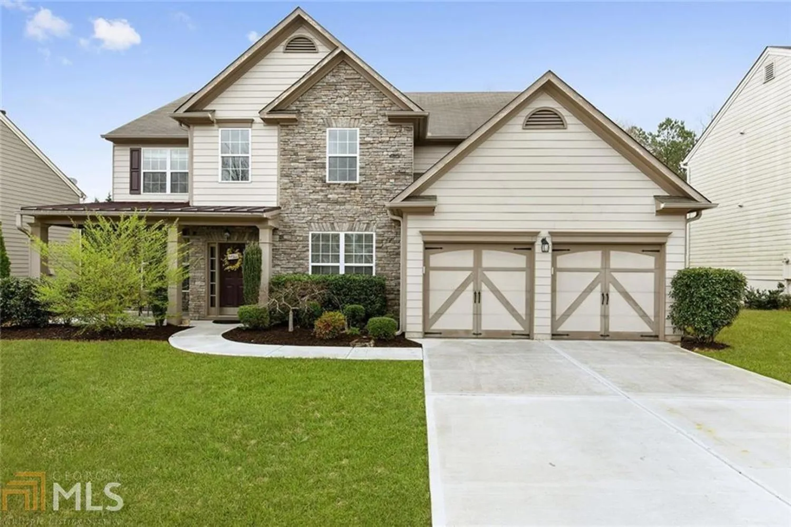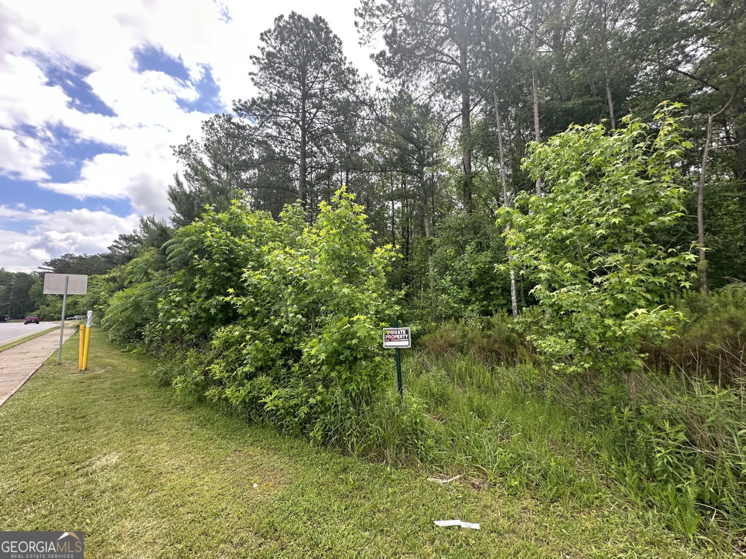5395 bucknell traceCumming, GA 30028
5395 bucknell traceCumming, GA 30028
Description
Move In Ready in sought after North Forsyth neighborhood. 5 bedrooms w/add'l office space or 6th bdrm on main floor, 3 baths. This home is large & waiting for your designer touches! New hardwoods on the main level lead to an open concept kitchen w/ massive island for baking/cooking/homework & views to the family room/fireplace. Spacious bedrooms can accommodate even the largest of families, plenty of storage & relaxing master bath retreat w/soaking tub. The backyard is partially fenced & w/plenty of room to play/entertain & grow your Summer garden! Don't miss this one!
Property Details for 5395 Bucknell Trace
- Subdivision ComplexVillages Of Settingdown Creek
- Architectural StyleBrick/Frame, Traditional
- Parking FeaturesAttached, Garage, Kitchen Level
- Property AttachedNo
LISTING UPDATED:
- StatusClosed
- MLS #8560361
- Days on Site41
- Taxes$3,291 / year
- MLS TypeResidential
- Year Built2015
- Lot Size0.24 Acres
- CountryForsyth
LISTING UPDATED:
- StatusClosed
- MLS #8560361
- Days on Site41
- Taxes$3,291 / year
- MLS TypeResidential
- Year Built2015
- Lot Size0.24 Acres
- CountryForsyth
Building Information for 5395 Bucknell Trace
- StoriesTwo
- Year Built2015
- Lot Size0.2400 Acres
Payment Calculator
Term
Interest
Home Price
Down Payment
The Payment Calculator is for illustrative purposes only. Read More
Property Information for 5395 Bucknell Trace
Summary
Location and General Information
- Community Features: Playground, Pool, Tennis Court(s), Walk To Schools, Near Shopping
- Directions: Highway 400 North go just past Exit 17 and turn left onto Matt Highway (369). Then turn right onto Highway 9, then right onto Hopewell Rd, then left into Villages at Settingdown Creek. Left on Bucknell, home is on the left.
- Coordinates: 34.292762,-84.093567
School Information
- Elementary School: Silver City
- Middle School: North Forsyth
- High School: North Forsyth
Taxes and HOA Information
- Parcel Number: 214 636
- Tax Year: 2018
- Association Fee Includes: Management Fee, Swimming, Tennis
- Tax Lot: 233
Virtual Tour
Parking
- Open Parking: No
Interior and Exterior Features
Interior Features
- Cooling: Electric, Ceiling Fan(s), Central Air
- Heating: Natural Gas, Forced Air
- Appliances: Dishwasher, Microwave
- Basement: None
- Fireplace Features: Factory Built, Gas Log
- Flooring: Carpet, Hardwood
- Interior Features: Separate Shower, Walk-In Closet(s)
- Levels/Stories: Two
- Kitchen Features: Kitchen Island, Pantry
- Foundation: Slab
- Main Bedrooms: 1
- Bathrooms Total Integer: 3
- Main Full Baths: 1
- Bathrooms Total Decimal: 3
Exterior Features
- Roof Type: Composition
- Laundry Features: Upper Level
- Pool Private: No
Property
Utilities
- Utilities: Cable Available, Sewer Connected
- Water Source: Public
Property and Assessments
- Home Warranty: Yes
- Property Condition: Resale
Green Features
Lot Information
- Above Grade Finished Area: 3192
- Lot Features: Level
Multi Family
- Number of Units To Be Built: Square Feet
Rental
Rent Information
- Land Lease: Yes
Public Records for 5395 Bucknell Trace
Tax Record
- 2018$3,291.00 ($274.25 / month)
Home Facts
- Beds5
- Baths3
- Total Finished SqFt3,192 SqFt
- Above Grade Finished3,192 SqFt
- StoriesTwo
- Lot Size0.2400 Acres
- StyleSingle Family Residence
- Year Built2015
- APN214 636
- CountyForsyth
- Fireplaces1


