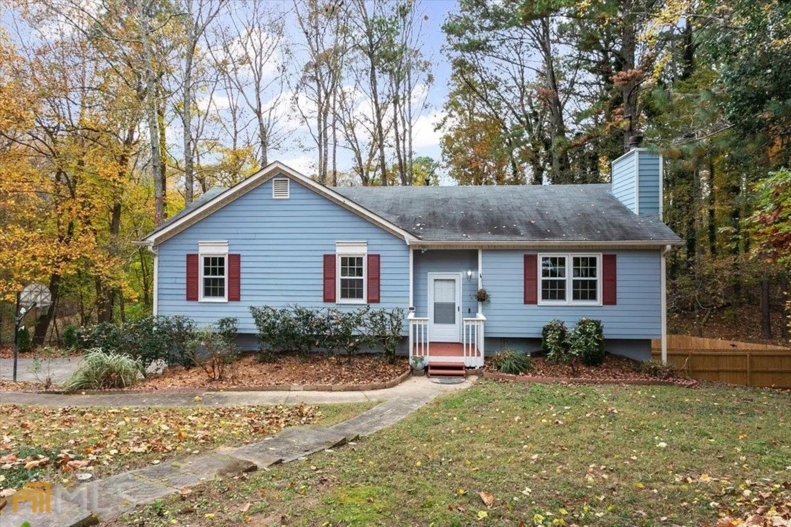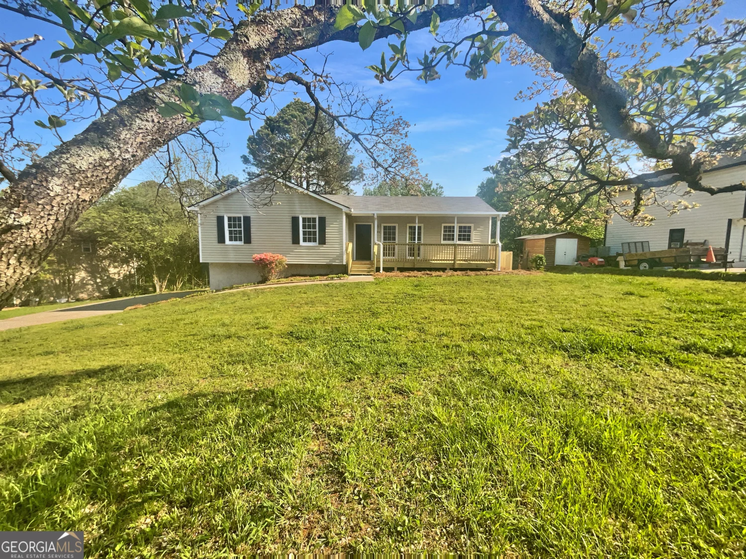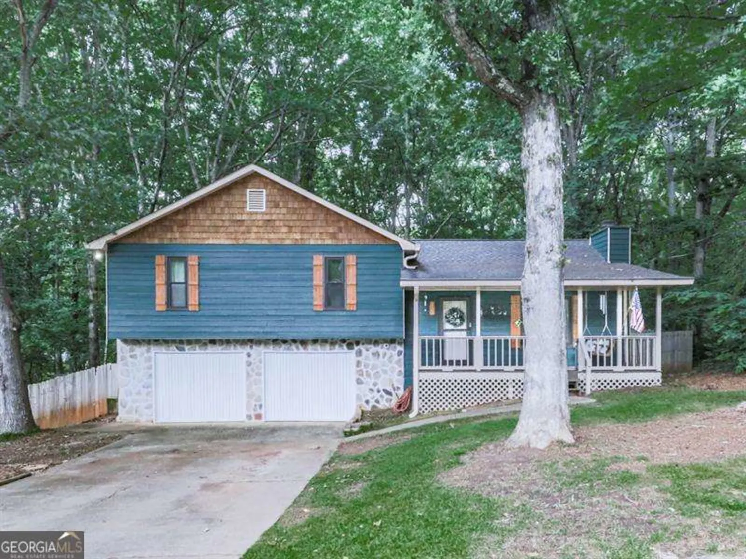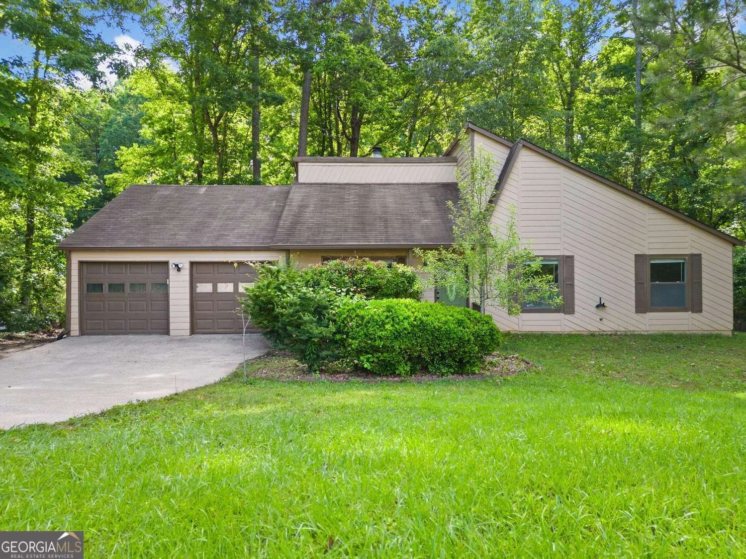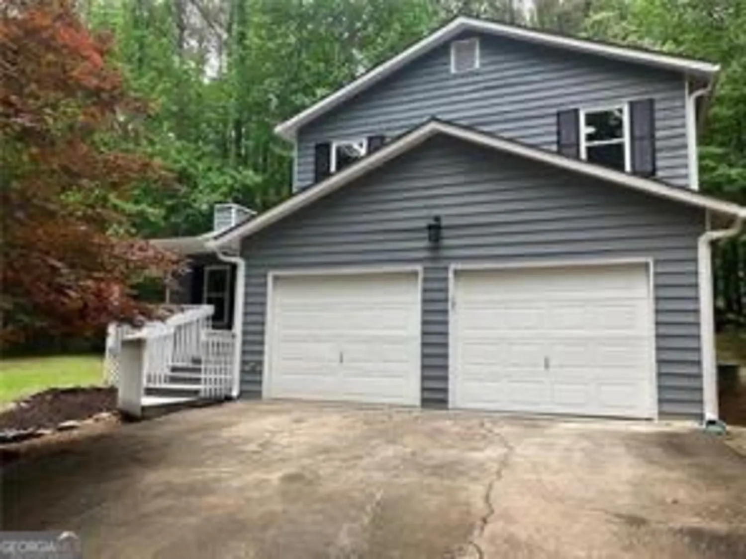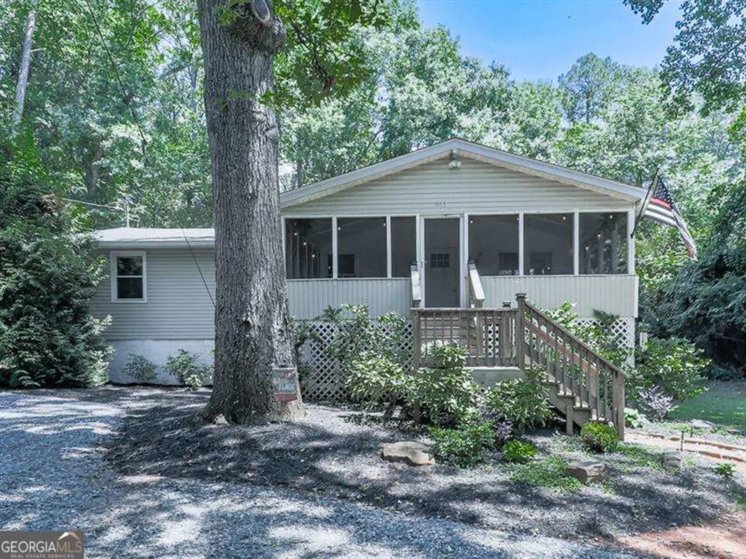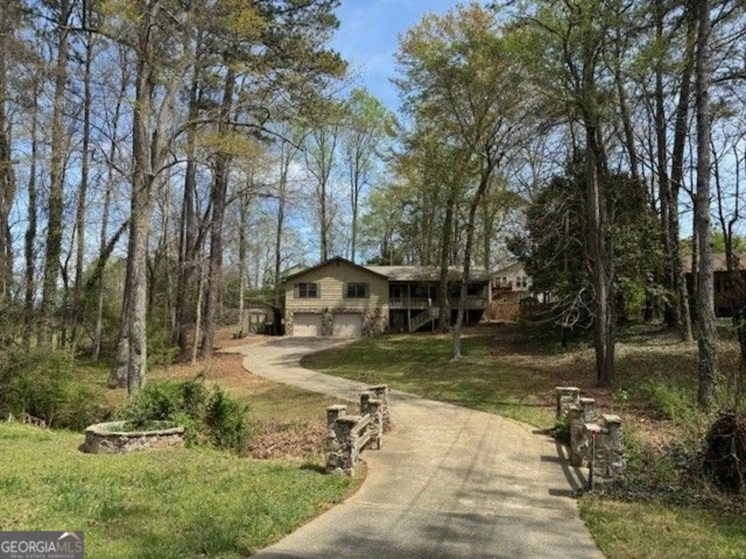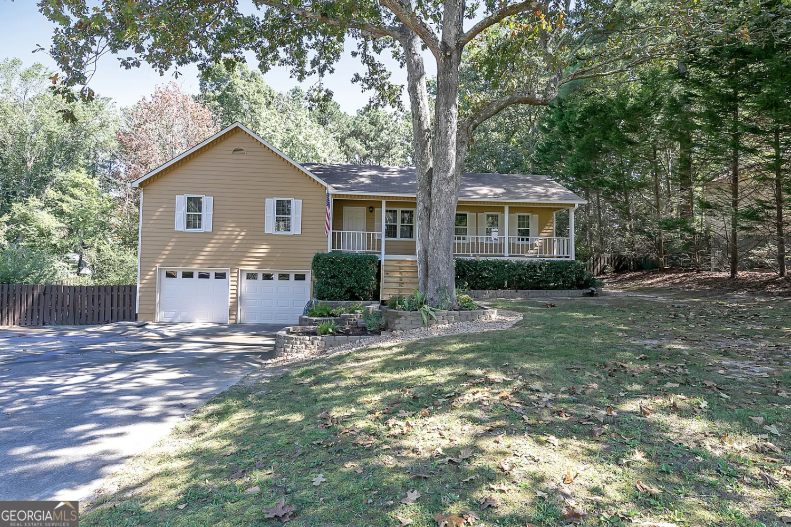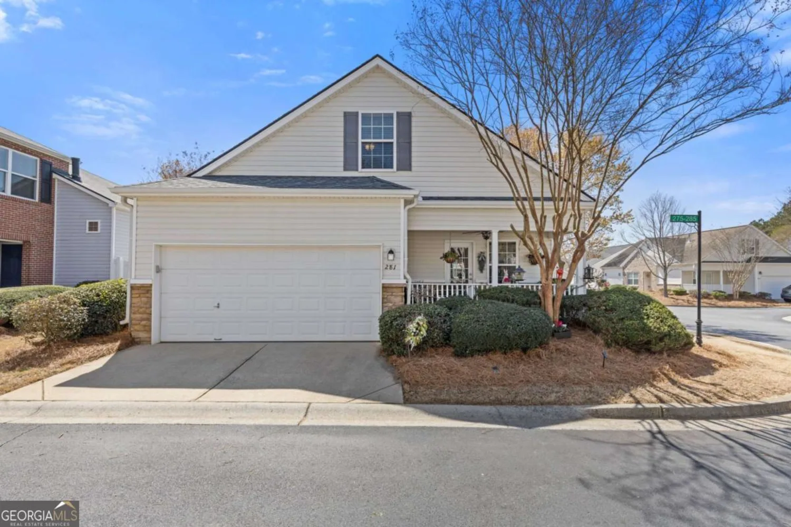1701 indian ridge driveWoodstock, GA 30189
1701 indian ridge driveWoodstock, GA 30189
Description
DRASTICALLY REDUCED FOR QUICK SALE! Charming move-in ready home, desirable n-hood, morning sunrise view of golf course, entertain on spacious back deck with gazebo and flat back yard. Main level has gleaming hardwoods. Upper level offers spacious bedrooms, including luxurious master suite and laundry room. Renovated basement with granite counter kitchenette, spacious living area, full bed & bath & private entrance. New roof, new water heater, new garage door, poly-b pipes replaced, newer HVACs. Walk to incredible amenities. Close to shopping, dining & schools.
Property Details for 1701 Indian Ridge Drive
- Subdivision ComplexEagle Watch
- Architectural StyleBrick Front, Traditional
- Num Of Parking Spaces2
- Parking FeaturesAttached, Garage Door Opener, Garage, Kitchen Level
- Property AttachedNo
LISTING UPDATED:
- StatusClosed
- MLS #8567412
- Days on Site52
- Taxes$3,016.6 / year
- MLS TypeResidential
- Year Built1990
- CountryCherokee
LISTING UPDATED:
- StatusClosed
- MLS #8567412
- Days on Site52
- Taxes$3,016.6 / year
- MLS TypeResidential
- Year Built1990
- CountryCherokee
Building Information for 1701 Indian Ridge Drive
- StoriesTwo
- Year Built1990
- Lot Size0.0000 Acres
Payment Calculator
Term
Interest
Home Price
Down Payment
The Payment Calculator is for illustrative purposes only. Read More
Property Information for 1701 Indian Ridge Drive
Summary
Location and General Information
- Community Features: Golf, Fitness Center, Playground, Sidewalks, Street Lights, Swim Team, Tennis Team, Walk To Schools, Near Shopping
- Directions: I-575 north to Towne Lake Parkway exit, turn left and continue on TL Pkwy by veering right when road changes to Eagle Drive (at McDonalds). Take a right in to the second Eagle Watch entrance. Pass amenities on right, then take first left on to Indian Ridge
- Coordinates: 34.139054,-84.563962
School Information
- Elementary School: Bascomb
- Middle School: Booth
- High School: Etowah
Taxes and HOA Information
- Parcel Number: 15N04D 016
- Tax Year: 2018
- Association Fee Includes: Maintenance Grounds, Management Fee, Swimming, Tennis
Virtual Tour
Parking
- Open Parking: No
Interior and Exterior Features
Interior Features
- Cooling: Electric, Ceiling Fan(s), Central Air
- Heating: Natural Gas, Central, Forced Air
- Appliances: Dishwasher, Disposal, Microwave, Oven/Range (Combo), Refrigerator, Stainless Steel Appliance(s)
- Basement: Bath Finished, Daylight, Interior Entry, Exterior Entry, Finished, Full
- Flooring: Carpet, Hardwood, Tile
- Interior Features: Vaulted Ceiling(s), High Ceilings, Double Vanity, Soaking Tub, Separate Shower, Tile Bath, Walk-In Closet(s), In-Law Floorplan
- Levels/Stories: Two
- Total Half Baths: 1
- Bathrooms Total Integer: 4
- Bathrooms Total Decimal: 3
Exterior Features
- Construction Materials: Concrete
- Pool Private: No
Property
Utilities
- Utilities: Underground Utilities
- Water Source: Public
Property and Assessments
- Home Warranty: Yes
- Property Condition: Updated/Remodeled, Resale
Green Features
Lot Information
- Above Grade Finished Area: 2914
- Lot Features: Private
Multi Family
- Number of Units To Be Built: Square Feet
Rental
Rent Information
- Land Lease: Yes
Public Records for 1701 Indian Ridge Drive
Tax Record
- 2018$3,016.60 ($251.38 / month)
Home Facts
- Beds5
- Baths3
- Total Finished SqFt3,802 SqFt
- Above Grade Finished2,914 SqFt
- Below Grade Finished888 SqFt
- StoriesTwo
- Lot Size0.0000 Acres
- StyleSingle Family Residence
- Year Built1990
- APN15N04D 016
- CountyCherokee
- Fireplaces1


