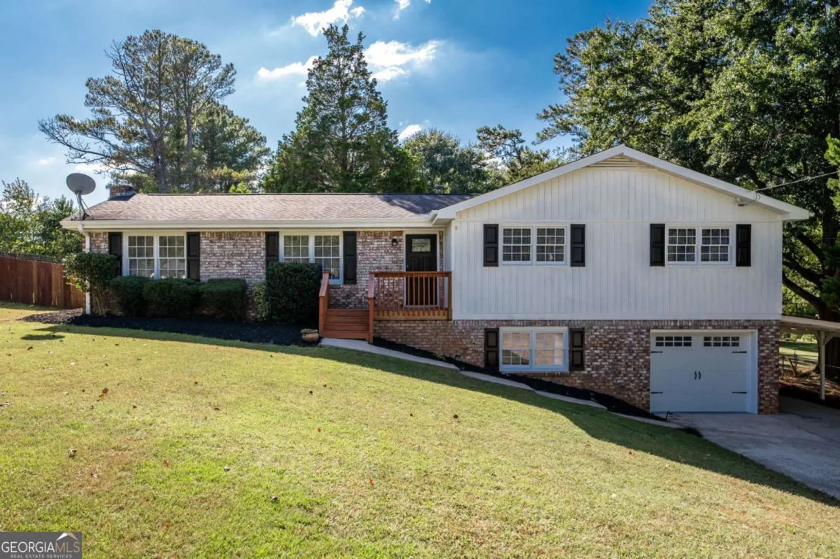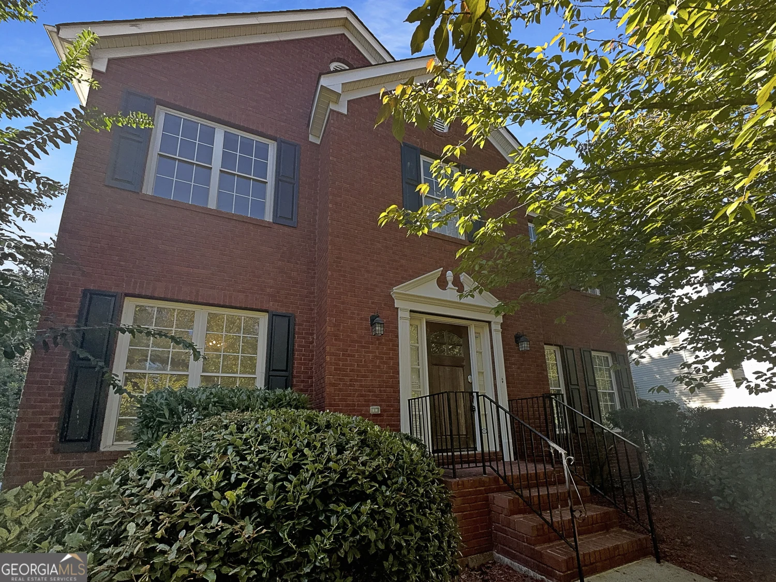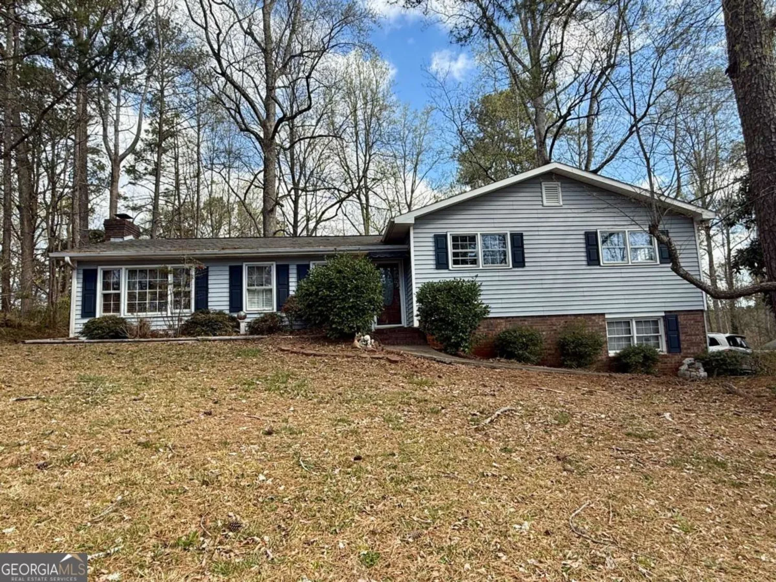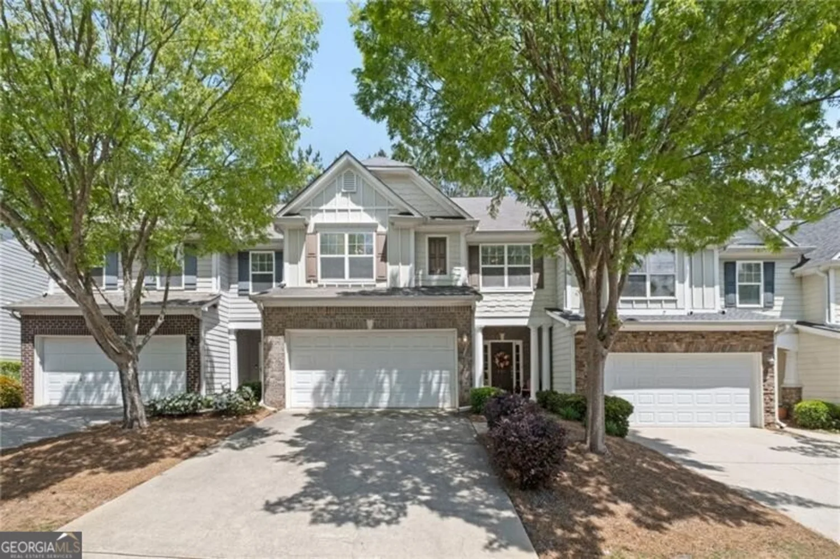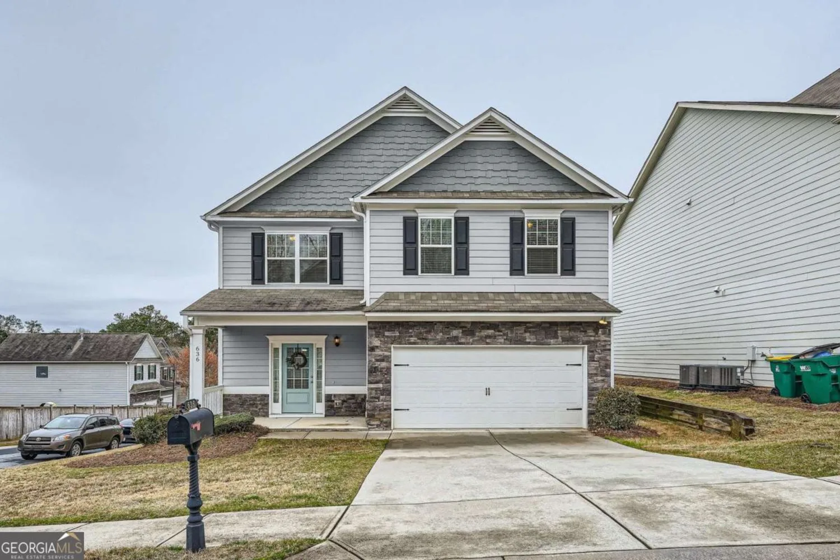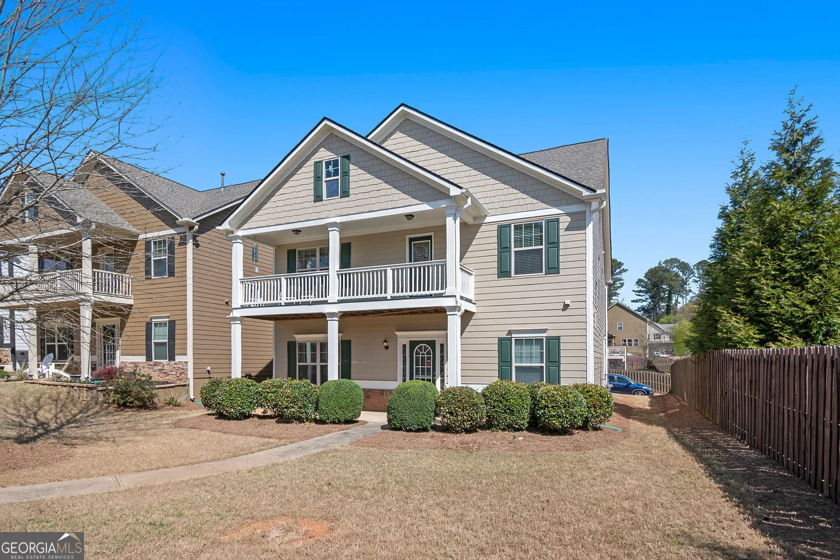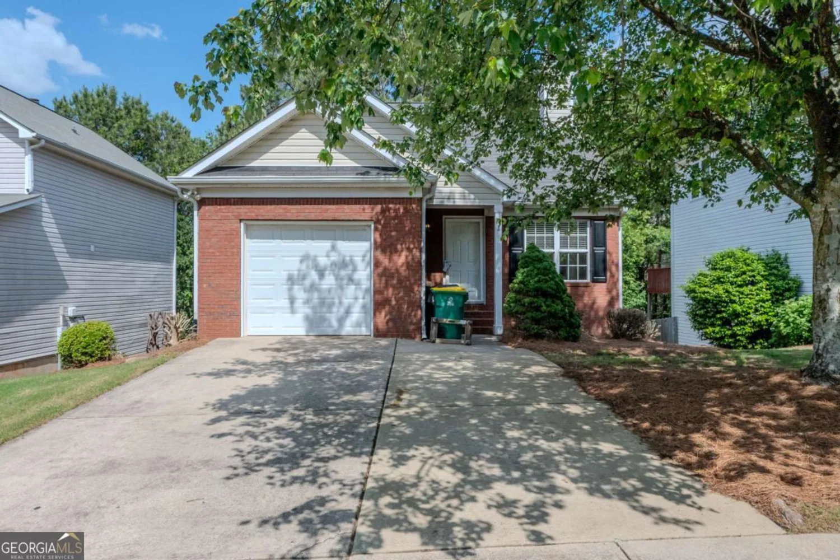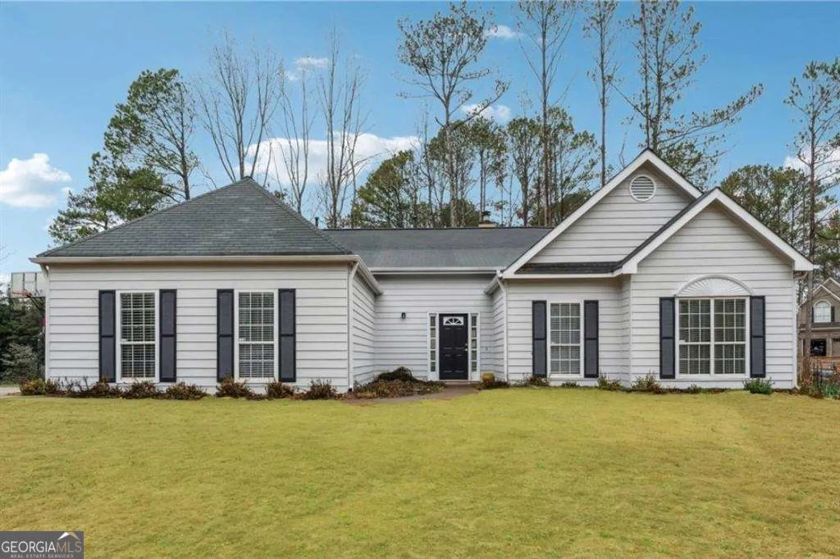304 n briar ridgeWoodstock, GA 30189
304 n briar ridgeWoodstock, GA 30189
Description
Charm, Location & Convenience! It's all in this 3/2 raised ranch home! Excellent location only minutes to Lake Allatoona & Hobgood Park! Rocking chair front porch leads to large family room with fireplace, separate dining room, and eat in kitchen. Entertain on a large grilling deck that overlooks a large level fenced backyard! Plenty of room in the garage and a finished area in the basement perfect for office or play room- unfinished area in basement for storage! No HOA! Boston Elementary, ET Booth & Etowah High district!
Property Details for 304 N Briar Ridge
- Subdivision ComplexMagnolia Walk
- Architectural StyleTraditional
- Parking FeaturesAttached, Garage, Garage Door Opener
- Property AttachedYes
LISTING UPDATED:
- StatusActive
- MLS #10509318
- Days on Site0
- Taxes$3,186.53 / year
- MLS TypeResidential
- Year Built1985
- Lot Size0.51 Acres
- CountryCherokee
LISTING UPDATED:
- StatusActive
- MLS #10509318
- Days on Site0
- Taxes$3,186.53 / year
- MLS TypeResidential
- Year Built1985
- Lot Size0.51 Acres
- CountryCherokee
Building Information for 304 N Briar Ridge
- StoriesOne
- Year Built1985
- Lot Size0.5100 Acres
Payment Calculator
Term
Interest
Home Price
Down Payment
The Payment Calculator is for illustrative purposes only. Read More
Property Information for 304 N Briar Ridge
Summary
Location and General Information
- Community Features: Street Lights
- Directions: gps
- Coordinates: 34.14256,-84.591029
School Information
- Elementary School: Boston
- Middle School: Booth
- High School: Etowah
Taxes and HOA Information
- Parcel Number: 21N09D 028
- Tax Year: 23
- Association Fee Includes: None
Virtual Tour
Parking
- Open Parking: No
Interior and Exterior Features
Interior Features
- Cooling: Ceiling Fan(s), Central Air
- Heating: Forced Air
- Appliances: Dishwasher, Ice Maker, Microwave, Oven/Range (Combo), Refrigerator
- Basement: Interior Entry
- Flooring: Vinyl
- Interior Features: High Ceilings, Separate Shower, Vaulted Ceiling(s)
- Levels/Stories: One
- Main Bedrooms: 3
- Bathrooms Total Integer: 2
- Main Full Baths: 2
- Bathrooms Total Decimal: 2
Exterior Features
- Construction Materials: Other
- Fencing: Back Yard
- Roof Type: Composition
- Laundry Features: In Basement
- Pool Private: No
Property
Utilities
- Sewer: Septic Tank
- Utilities: High Speed Internet, Natural Gas Available, Sewer Connected
- Water Source: Public
Property and Assessments
- Home Warranty: Yes
- Property Condition: Resale
Green Features
Lot Information
- Above Grade Finished Area: 1544
- Common Walls: No Common Walls
- Lot Features: Level
Multi Family
- Number of Units To Be Built: Square Feet
Rental
Rent Information
- Land Lease: Yes
Public Records for 304 N Briar Ridge
Tax Record
- 23$3,186.53 ($265.54 / month)
Home Facts
- Beds3
- Baths2
- Total Finished SqFt1,764 SqFt
- Above Grade Finished1,544 SqFt
- Below Grade Finished220 SqFt
- StoriesOne
- Lot Size0.5100 Acres
- StyleSingle Family Residence
- Year Built1985
- APN21N09D 028
- CountyCherokee
- Fireplaces1


