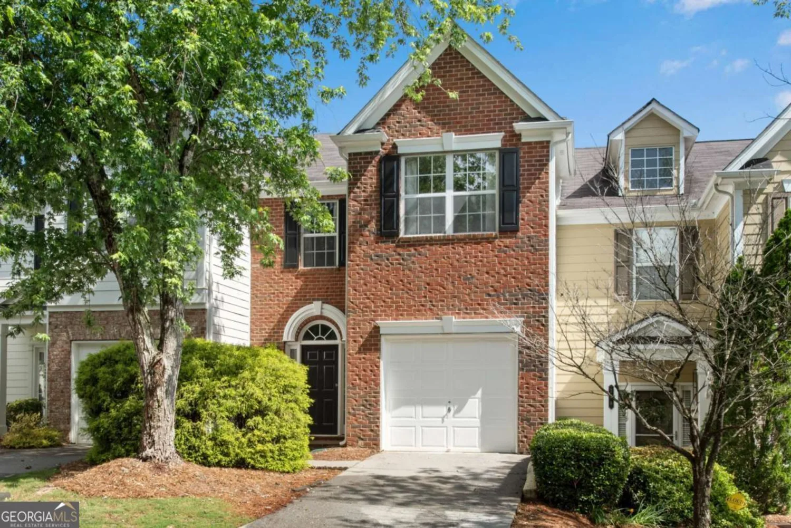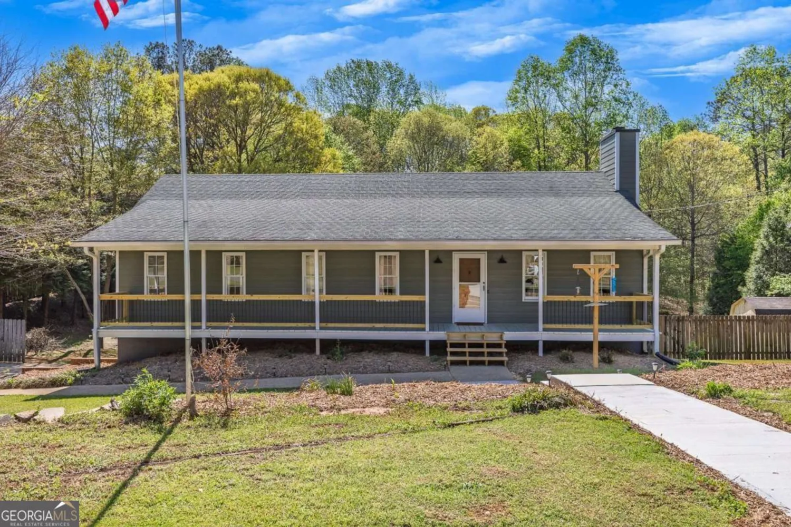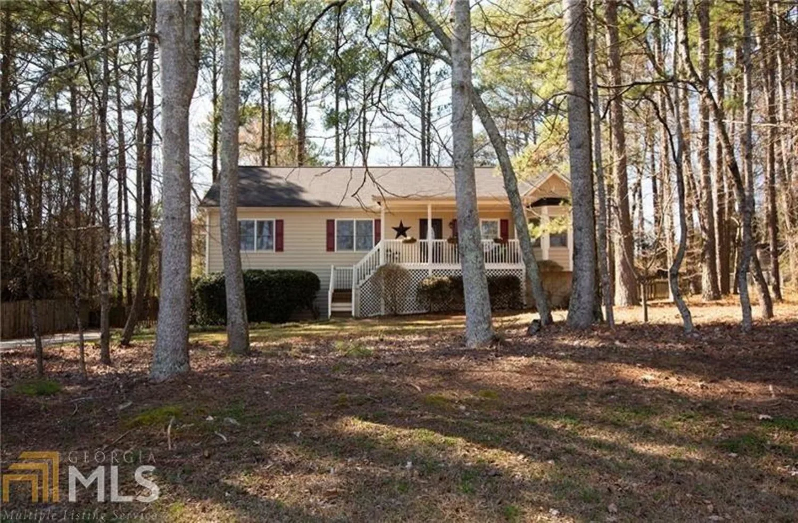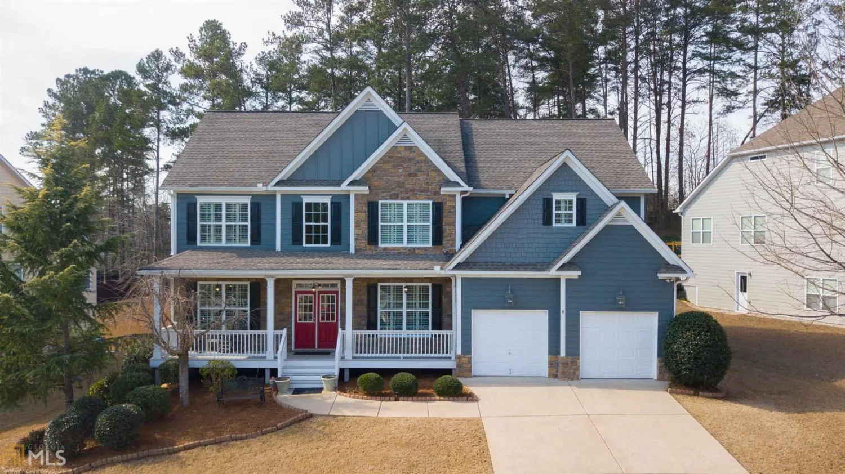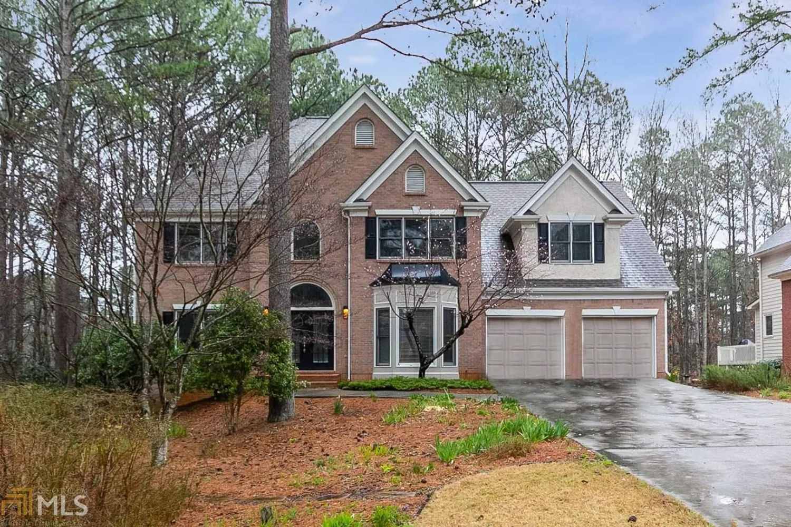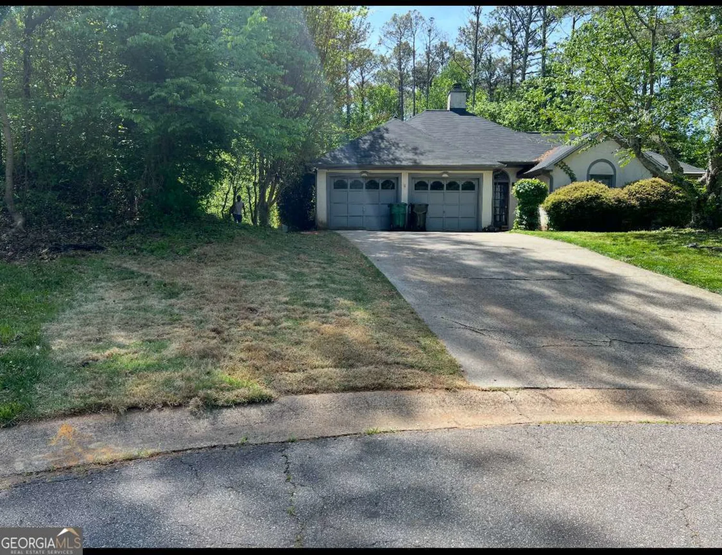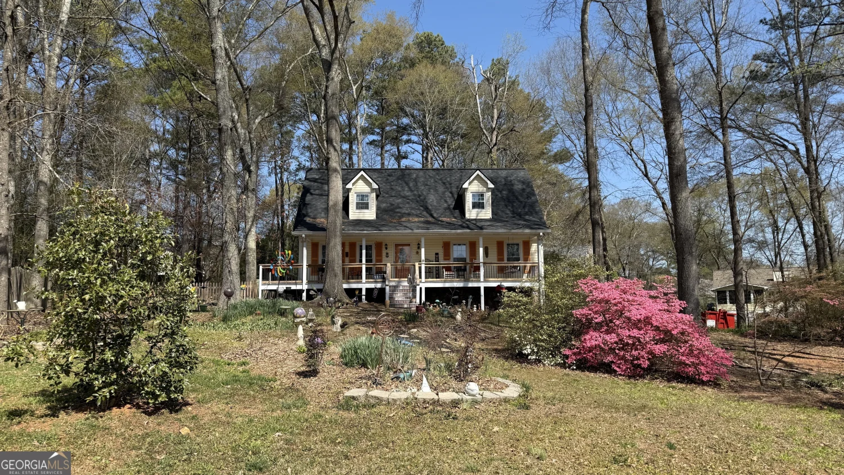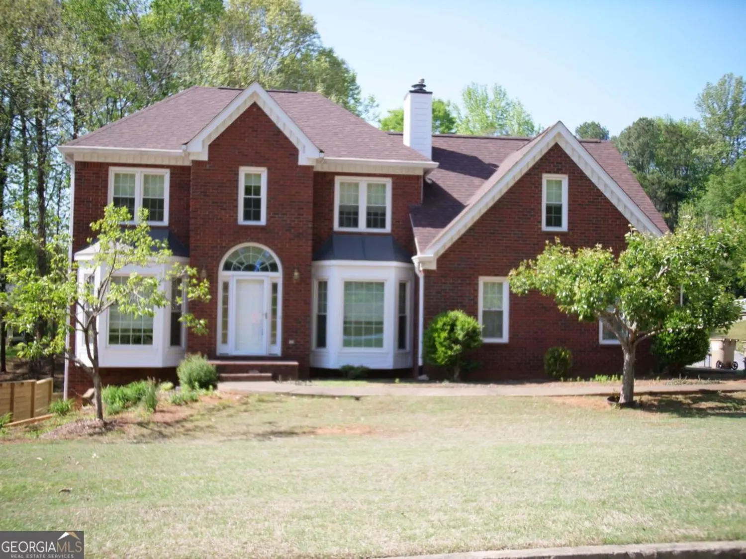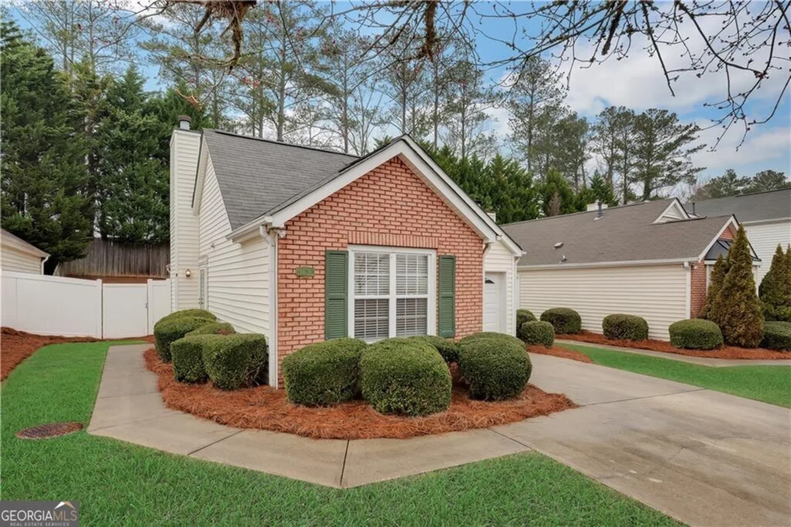441 mountain view laneWoodstock, GA 30188
441 mountain view laneWoodstock, GA 30188
Description
WELCOME HOME!! This lovely townhome has it all! A private front porch greets you into this immaculately maintained home that is move in ready with updated features of granite and hardwood floors on the main level. The open floorplan and wall of windows make for a bright and generous area to entertain. The eat in kitchen has a breakfast bar as well, with ALL APPLIANCES REMAINING with the home. So much storage including a pantry. Easy access to the private patio is also a nice retreat with plenty of room to grill and enjoy the outdoors. The family room is made cozy with a gas fireplace and marble surround. The area divides into a large formal dining space to host many friends and family. The updated stairway takes you upstairs to 3 large bedrooms and a loft area great as a second living area, office or playroom. The large main bedroom has a trey ceiling and neutral palette with a large ensuite including a soaking tub and shower. Secondary bedrooms share a lovely bath with 2 large linen closets. The laundry is located upstairs right off the main bedroom. Two car garage with room to store items. Mountain Brook is a charming community with swimming pool, walking trails, fishing dock/pond and dog walk. Great schools and the location is conveniently located between Downtown Woodstock and Roswell. Shopping and dining are nearby and easy access to 575 and 75 as well as hospitals and healthcare. DON'T MISS THIS ONE!
Property Details for 441 Mountain View Lane
- Subdivision ComplexMountain Brook-The Bluffs
- Architectural StyleBrick Front
- Parking FeaturesGarage, Garage Door Opener, Kitchen Level
- Property AttachedYes
LISTING UPDATED:
- StatusHold
- MLS #10510934
- Days on Site14
- Taxes$4,310 / year
- HOA Fees$400 / month
- MLS TypeResidential
- Year Built2005
- Lot Size0.04 Acres
- CountryCherokee
LISTING UPDATED:
- StatusHold
- MLS #10510934
- Days on Site14
- Taxes$4,310 / year
- HOA Fees$400 / month
- MLS TypeResidential
- Year Built2005
- Lot Size0.04 Acres
- CountryCherokee
Building Information for 441 Mountain View Lane
- StoriesTwo
- Year Built2005
- Lot Size0.0350 Acres
Payment Calculator
Term
Interest
Home Price
Down Payment
The Payment Calculator is for illustrative purposes only. Read More
Property Information for 441 Mountain View Lane
Summary
Location and General Information
- Community Features: Lake, Pool, Street Lights, Walk To Schools, Near Shopping
- Directions: GPS
- Coordinates: 34.081815,-84.458025
School Information
- Elementary School: Arnold Mill
- Middle School: Mill Creek
- High School: River Ridge
Taxes and HOA Information
- Parcel Number: 15N24R 076
- Tax Year: 2024
- Association Fee Includes: Insurance, Maintenance Grounds, Reserve Fund, Swimming
Virtual Tour
Parking
- Open Parking: No
Interior and Exterior Features
Interior Features
- Cooling: Ceiling Fan(s), Central Air
- Heating: Central
- Appliances: Dishwasher, Disposal, Dryer, Gas Water Heater, Microwave, Refrigerator, Washer
- Basement: None
- Fireplace Features: Gas Log, Gas Starter
- Flooring: Carpet, Hardwood
- Interior Features: Separate Shower, Tray Ceiling(s), Vaulted Ceiling(s), Walk-In Closet(s)
- Levels/Stories: Two
- Window Features: Double Pane Windows, Window Treatments
- Kitchen Features: Breakfast Area, Breakfast Bar, Breakfast Room
- Foundation: Slab
- Total Half Baths: 1
- Bathrooms Total Integer: 3
- Bathrooms Total Decimal: 2
Exterior Features
- Accessibility Features: Accessible Entrance
- Construction Materials: Brick
- Fencing: Back Yard, Privacy, Wood
- Patio And Porch Features: Patio, Porch
- Roof Type: Composition
- Laundry Features: In Hall, Laundry Closet, Upper Level
- Pool Private: No
Property
Utilities
- Sewer: Public Sewer
- Utilities: Cable Available, Electricity Available, Natural Gas Available, Phone Available, Sewer Available, Underground Utilities, Water Available
- Water Source: Public
Property and Assessments
- Home Warranty: Yes
- Property Condition: Resale
Green Features
- Green Energy Efficient: Appliances, Insulation, Thermostat, Windows
Lot Information
- Above Grade Finished Area: 1814
- Common Walls: 2+ Common Walls
- Lot Features: Level
Multi Family
- Number of Units To Be Built: Square Feet
Rental
Rent Information
- Land Lease: Yes
Public Records for 441 Mountain View Lane
Tax Record
- 2024$4,310.00 ($359.17 / month)
Home Facts
- Beds3
- Baths2
- Total Finished SqFt1,814 SqFt
- Above Grade Finished1,814 SqFt
- StoriesTwo
- Lot Size0.0350 Acres
- StyleTownhouse
- Year Built2005
- APN15N24R 076
- CountyCherokee
- Fireplaces1


