235 highlands driveWoodstock, GA 30188
235 highlands driveWoodstock, GA 30188
Description
Beautiful 6 bedroom 4 bath home in sought after Arbor View Subdivision. Spacious home, light and bright, open floor plan, formal dining room, home office, built-ins, 2 story foyer, stainless steel appliances (gas range), hardwood floors, carpet in bedrooms, walk in closets, trey and vaulted ceilings, large laundry room on the main, finished basement with family/game room, theatre room with stadium seating, and a pub style bar. Move in ready, MUST SEE!! (Negotiable items: kitchen refrigerator, gazebo, basement tv, basement small fridge & microwave, basement bar, pool table and theater seating).
Property Details for 235 Highlands Drive
- Subdivision ComplexArbor View
- Architectural StyleStone Frame, Traditional
- ExteriorOther
- Num Of Parking Spaces2
- Parking FeaturesGarage
- Property AttachedNo
LISTING UPDATED:
- StatusClosed
- MLS #8751805
- Days on Site66
- Taxes$1,121 / year
- MLS TypeResidential
- Year Built2005
- Lot Size0.33 Acres
- CountryCherokee
Go tour this home
LISTING UPDATED:
- StatusClosed
- MLS #8751805
- Days on Site66
- Taxes$1,121 / year
- MLS TypeResidential
- Year Built2005
- Lot Size0.33 Acres
- CountryCherokee
Go tour this home
Building Information for 235 Highlands Drive
- StoriesTwo
- Year Built2005
- Lot Size0.3300 Acres
Payment Calculator
Term
Interest
Home Price
Down Payment
The Payment Calculator is for illustrative purposes only. Read More
Property Information for 235 Highlands Drive
Summary
Location and General Information
- Community Features: Clubhouse, Playground, Pool, Tennis Court(s)
- Directions: I-575 S to Exit 11 (Sixes Rd), turn Left onto Sixes Rd, turn Right onto Old Hwy 5, turn Left onto E Cherokee Dr., turn Left onto Highlands Dr. to 235 Highlands Dr. See Sign.
- Coordinates: 34.146801,-84.482402
School Information
- Elementary School: Johnston
- Middle School: Mill Creek
- High School: River Ridge
Taxes and HOA Information
- Parcel Number: 15N21E 069
- Tax Year: 2018
- Association Fee Includes: Other
- Tax Lot: 316
Virtual Tour
Parking
- Open Parking: No
Interior and Exterior Features
Interior Features
- Cooling: Electric, Other, Ceiling Fan(s), Central Air
- Heating: Electric, Central
- Appliances: Dishwasher, Microwave, Oven/Range (Combo)
- Basement: Bath Finished, Interior Entry, Exterior Entry, Finished, Full
- Fireplace Features: Living Room, Gas Starter, Gas Log
- Flooring: Carpet, Hardwood
- Interior Features: Bookcases, Tray Ceiling(s), Vaulted Ceiling(s), High Ceilings, Double Vanity, Entrance Foyer, Soaking Tub, Separate Shower, Walk-In Closet(s)
- Levels/Stories: Two
- Kitchen Features: Breakfast Area, Breakfast Room, Kitchen Island, Pantry
- Main Bedrooms: 1
- Bathrooms Total Integer: 4
- Main Full Baths: 1
- Bathrooms Total Decimal: 4
Exterior Features
- Accessibility Features: Other
- Construction Materials: Concrete
- Patio And Porch Features: Deck, Patio
- Roof Type: Composition
- Laundry Features: Other
- Pool Private: No
Property
Utilities
- Sewer: Private Sewer
- Utilities: Cable Available
- Water Source: Public
Property and Assessments
- Home Warranty: Yes
- Property Condition: Resale
Green Features
Lot Information
- Above Grade Finished Area: 3114
- Lot Features: Private, Sloped
Multi Family
- Number of Units To Be Built: Square Feet
Rental
Rent Information
- Land Lease: Yes
Public Records for 235 Highlands Drive
Tax Record
- 2018$1,121.00 ($93.42 / month)
Home Facts
- Beds6
- Baths4
- Total Finished SqFt4,706 SqFt
- Above Grade Finished3,114 SqFt
- Below Grade Finished1,592 SqFt
- StoriesTwo
- Lot Size0.3300 Acres
- StyleSingle Family Residence
- Year Built2005
- APN15N21E 069
- CountyCherokee
- Fireplaces1
Similar Homes
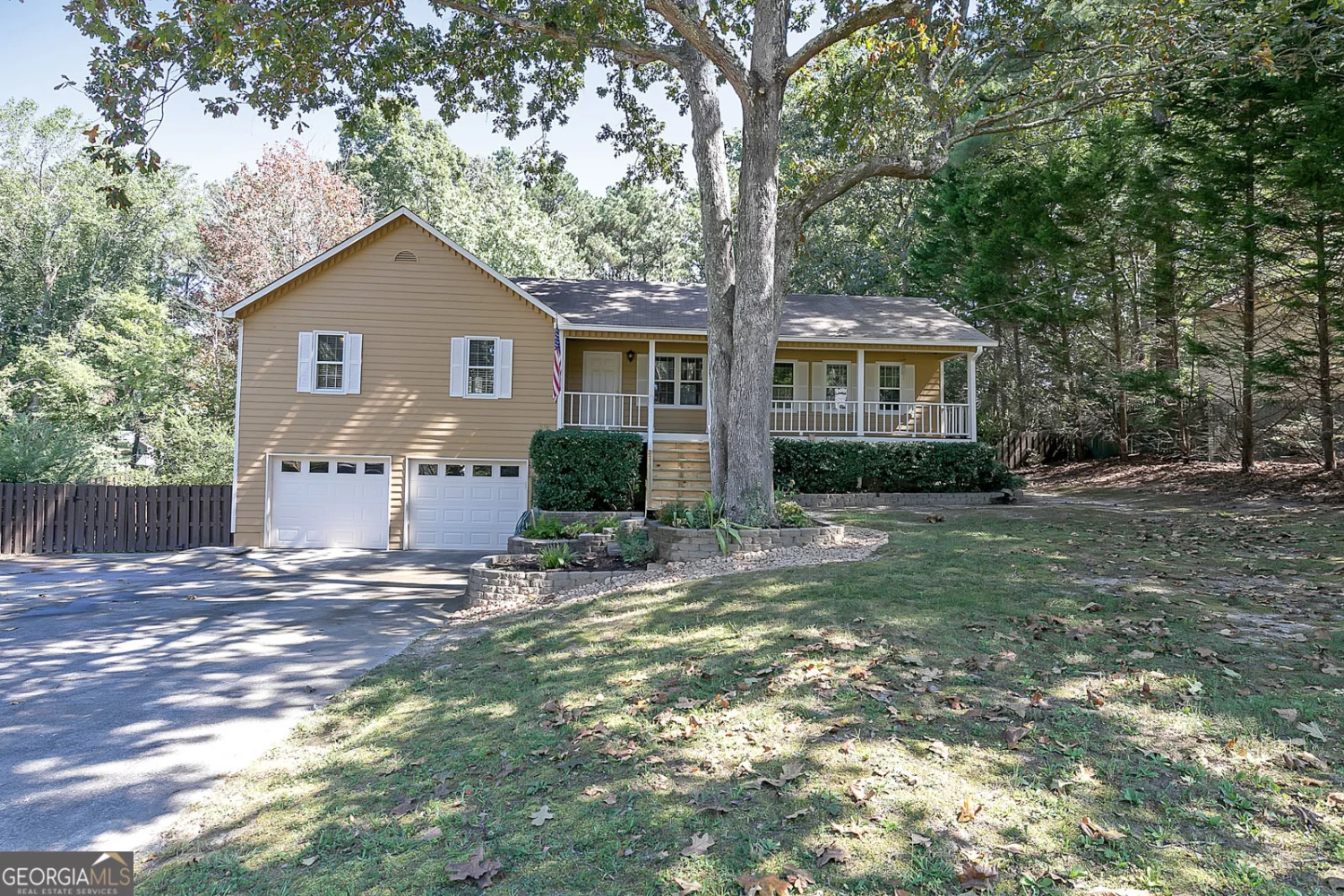
304 N Briar Ridge
Woodstock, GA 30189
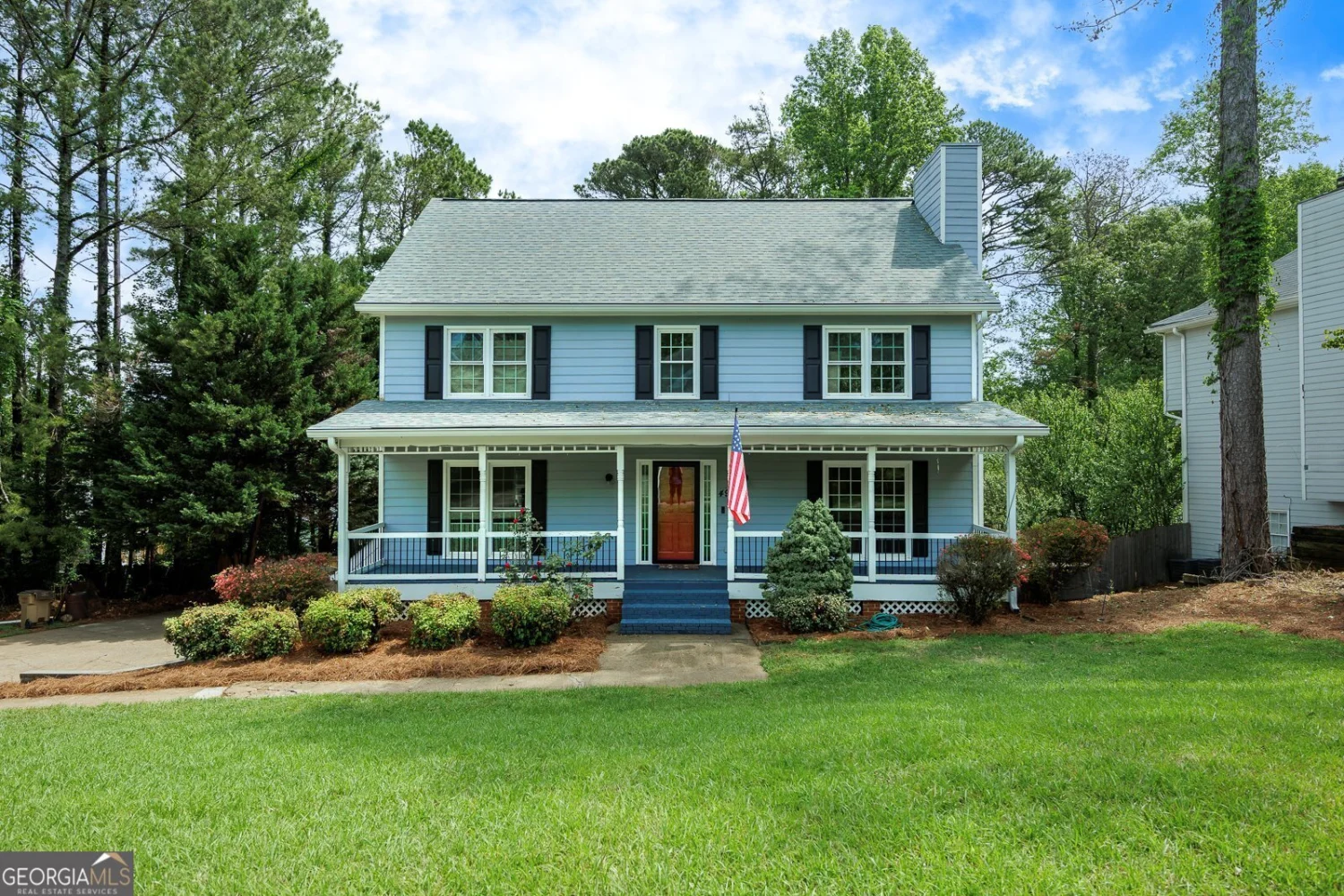
4994 Willow Creek Drive
Woodstock, GA 30188
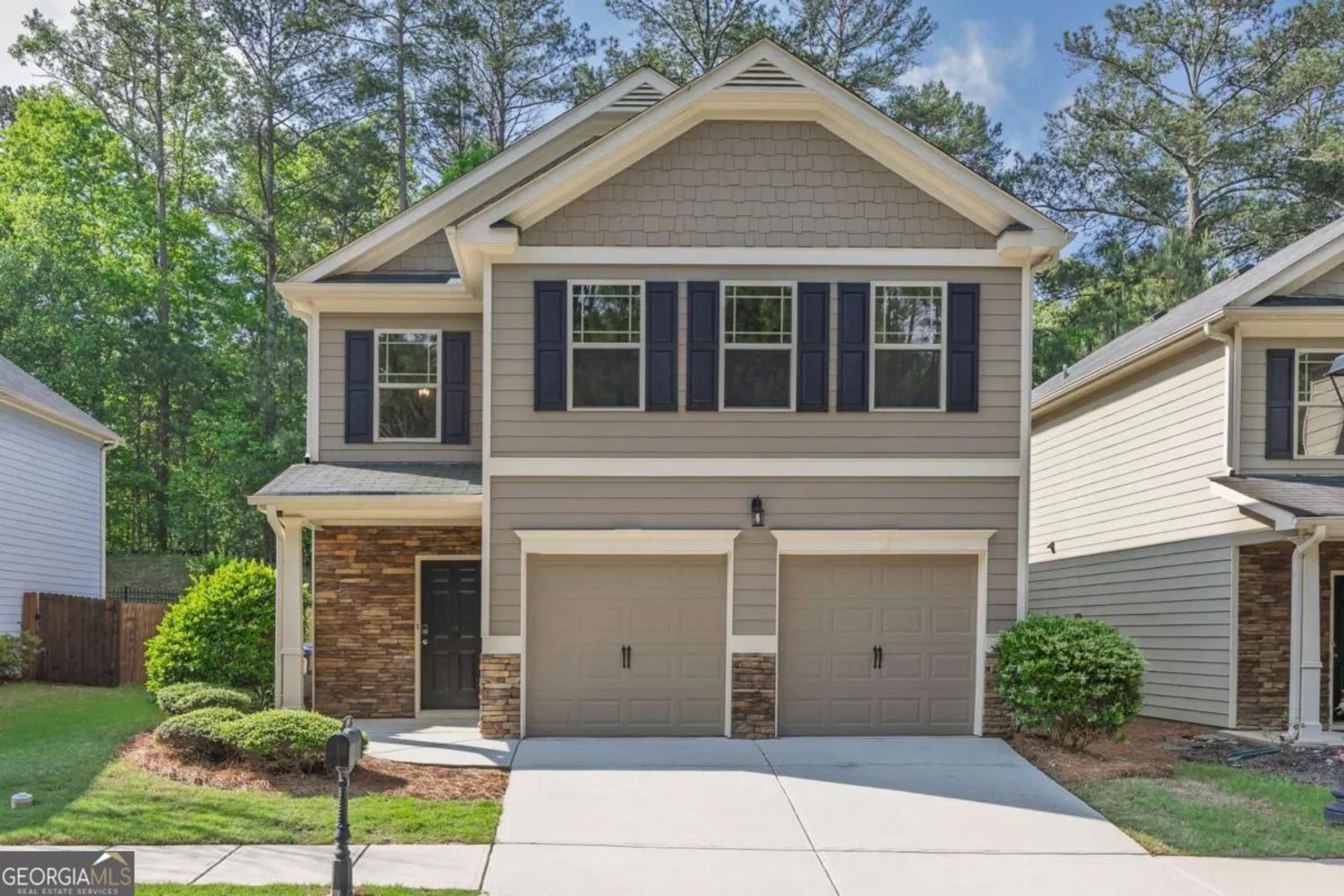
506 Tallapoosa Trail
Woodstock, GA 30188
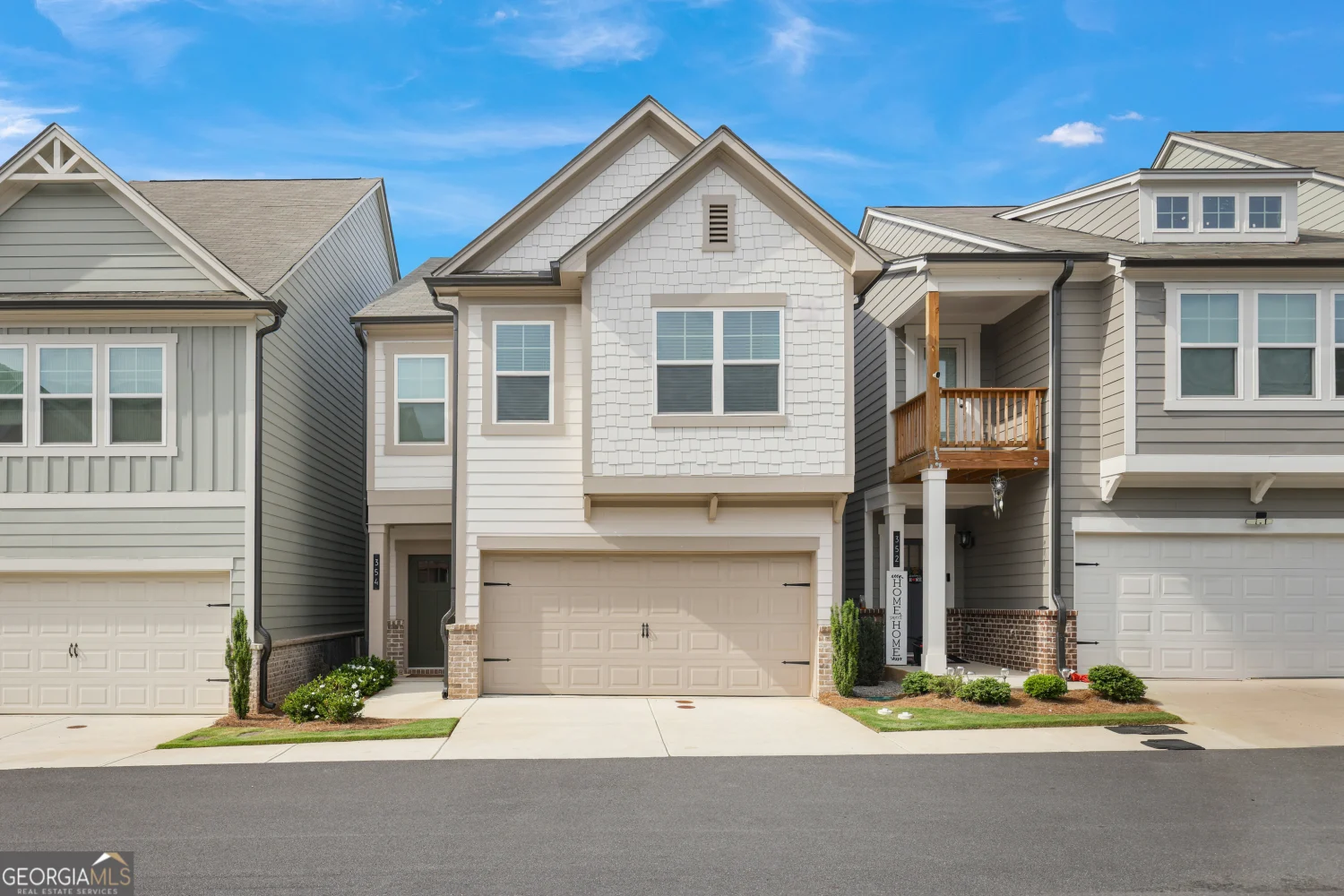
354 Hayden Circle
Woodstock, GA 30189
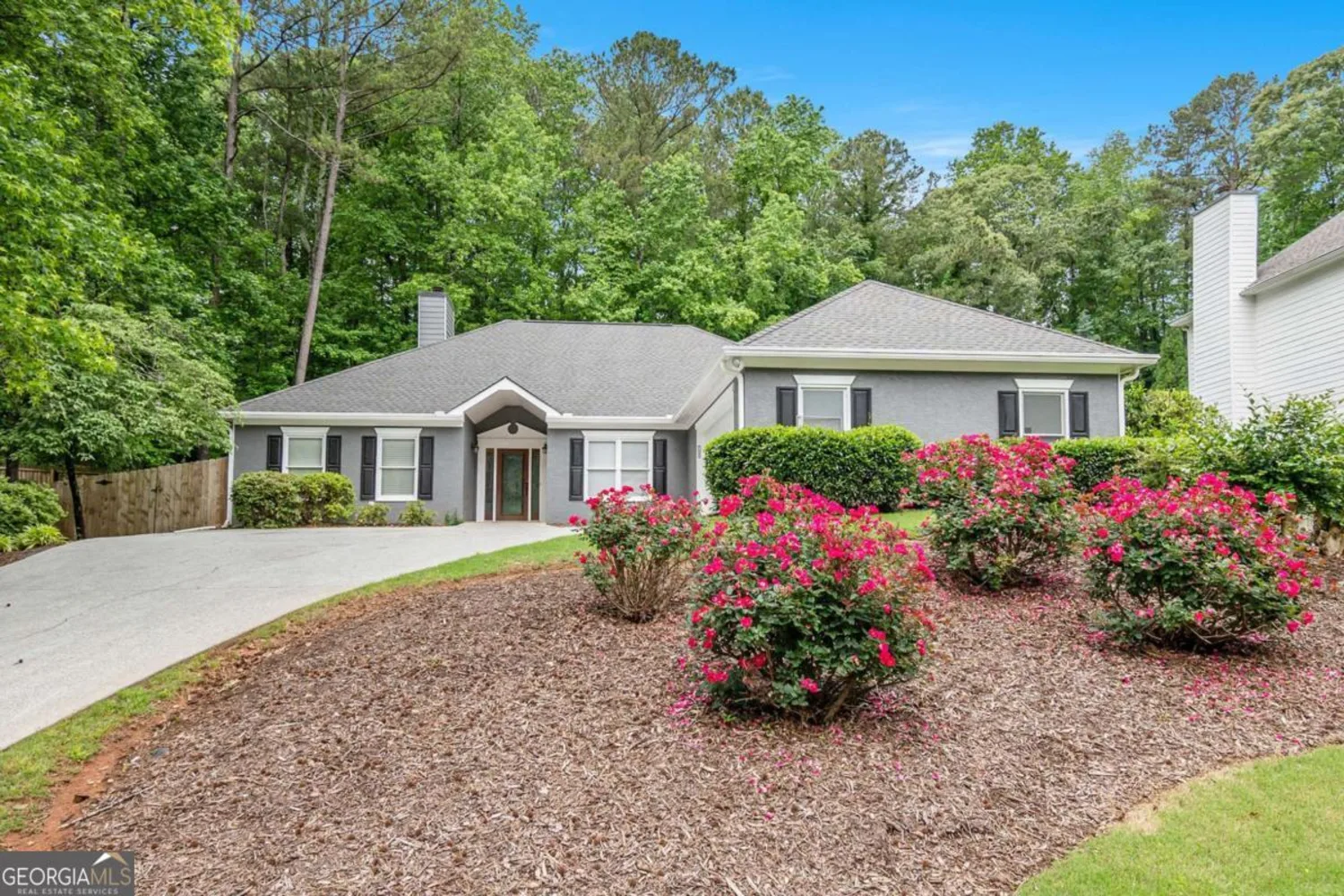
703 Kirkwood Circle
Woodstock, GA 30189
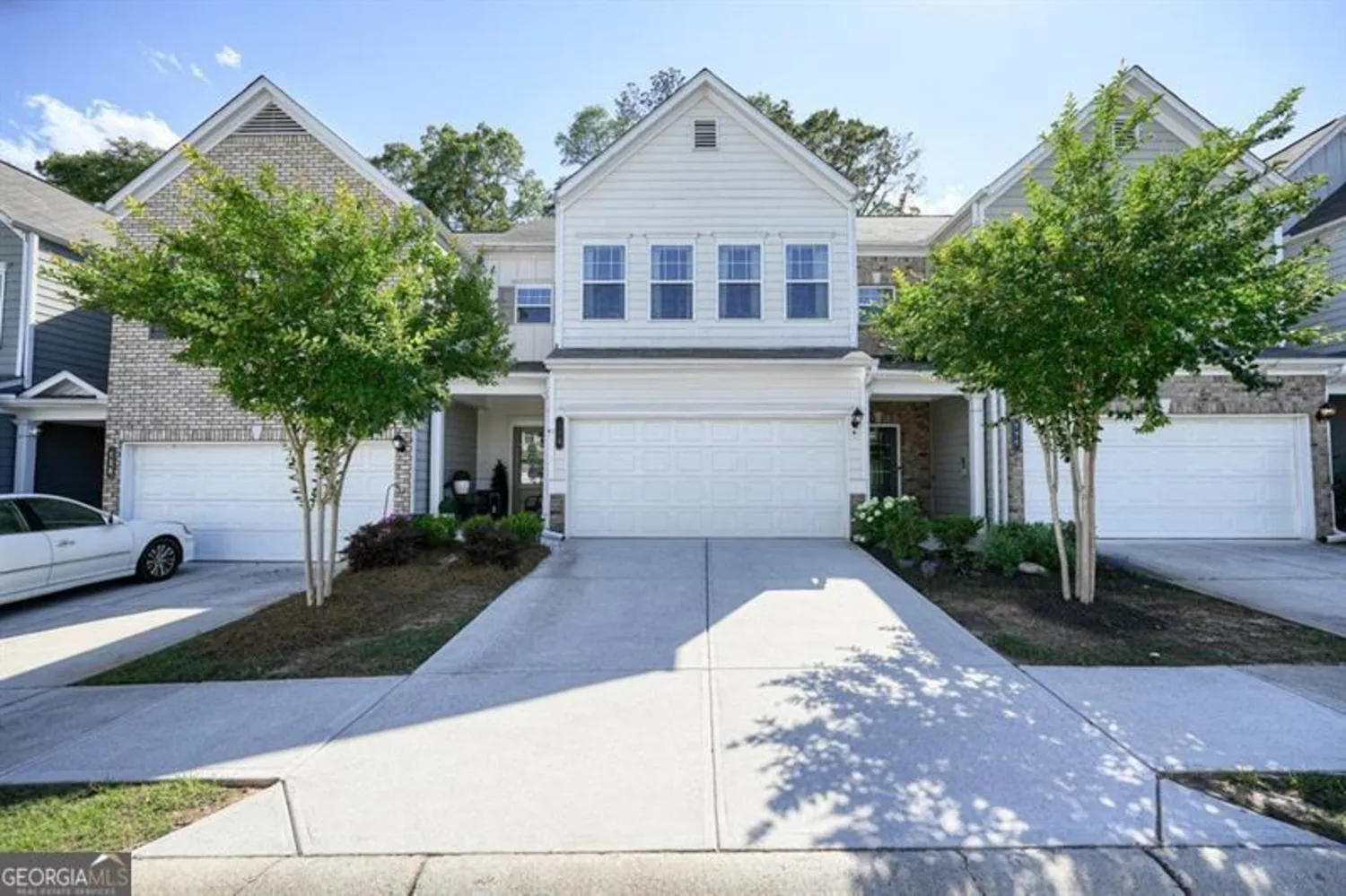
128 MADISON
Woodstock, GA 30188
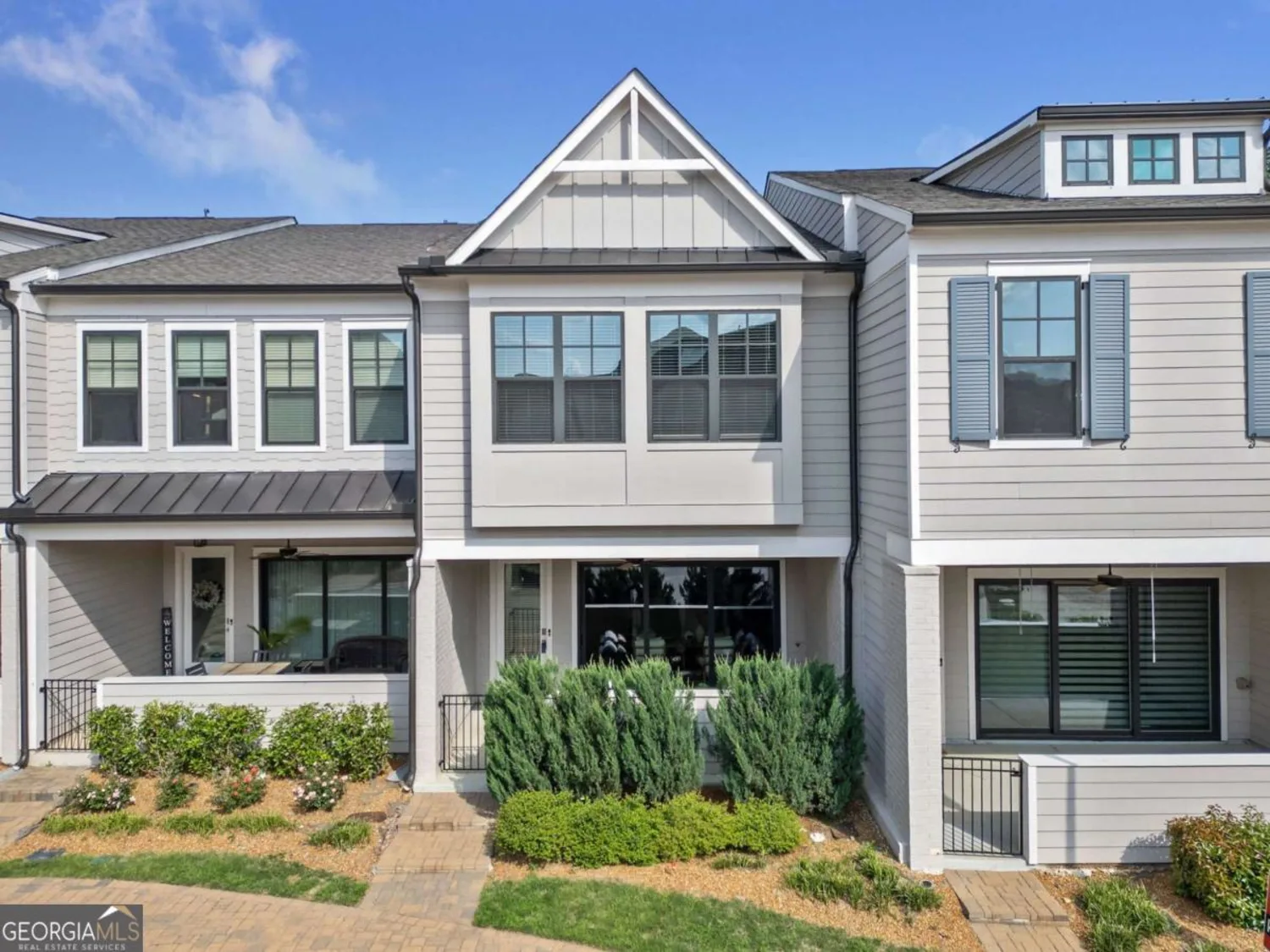
677 Stickley Oak Way
Woodstock, GA 30189
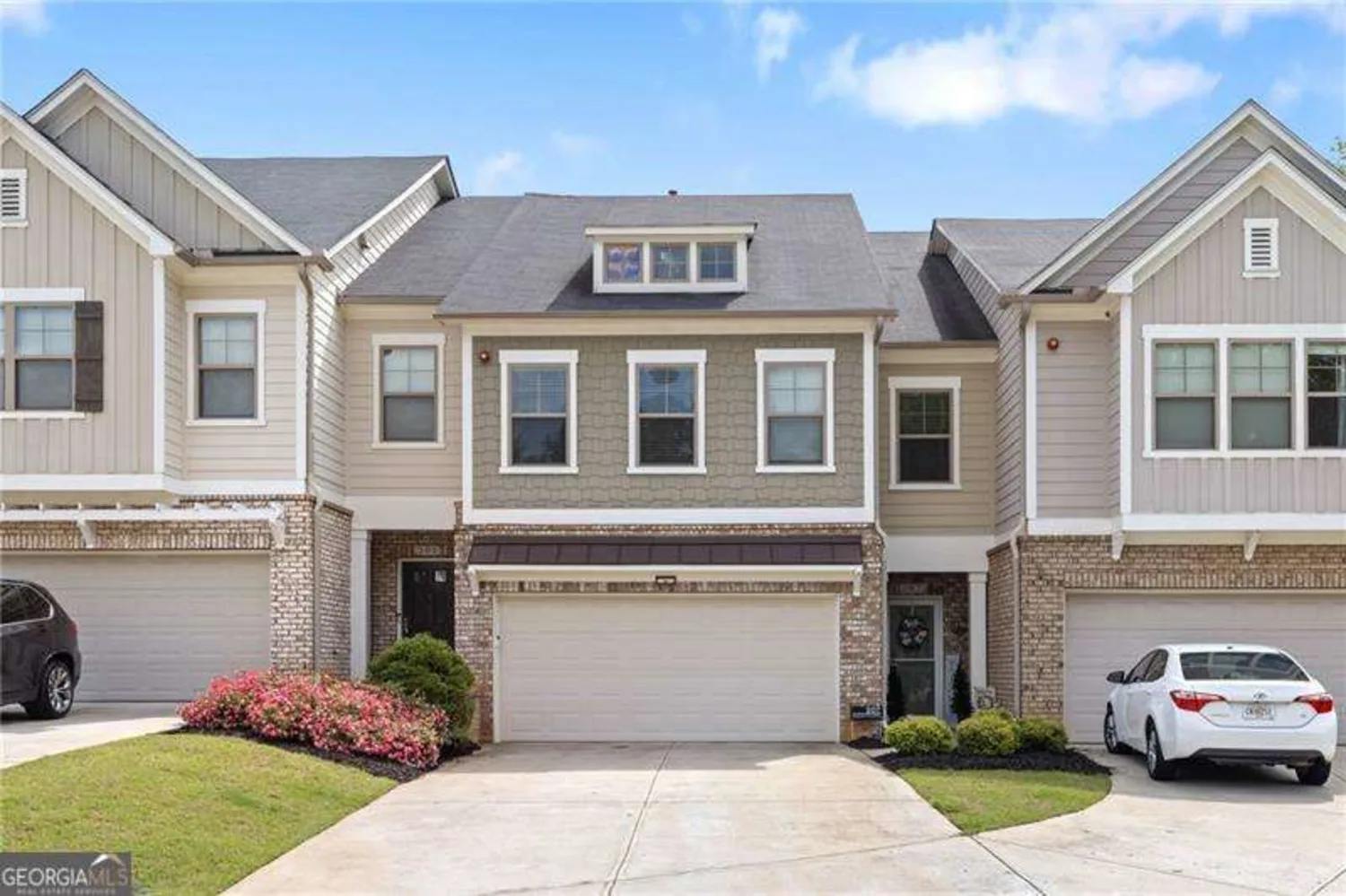
207 Magnolia Creek Way
Woodstock, GA 30188
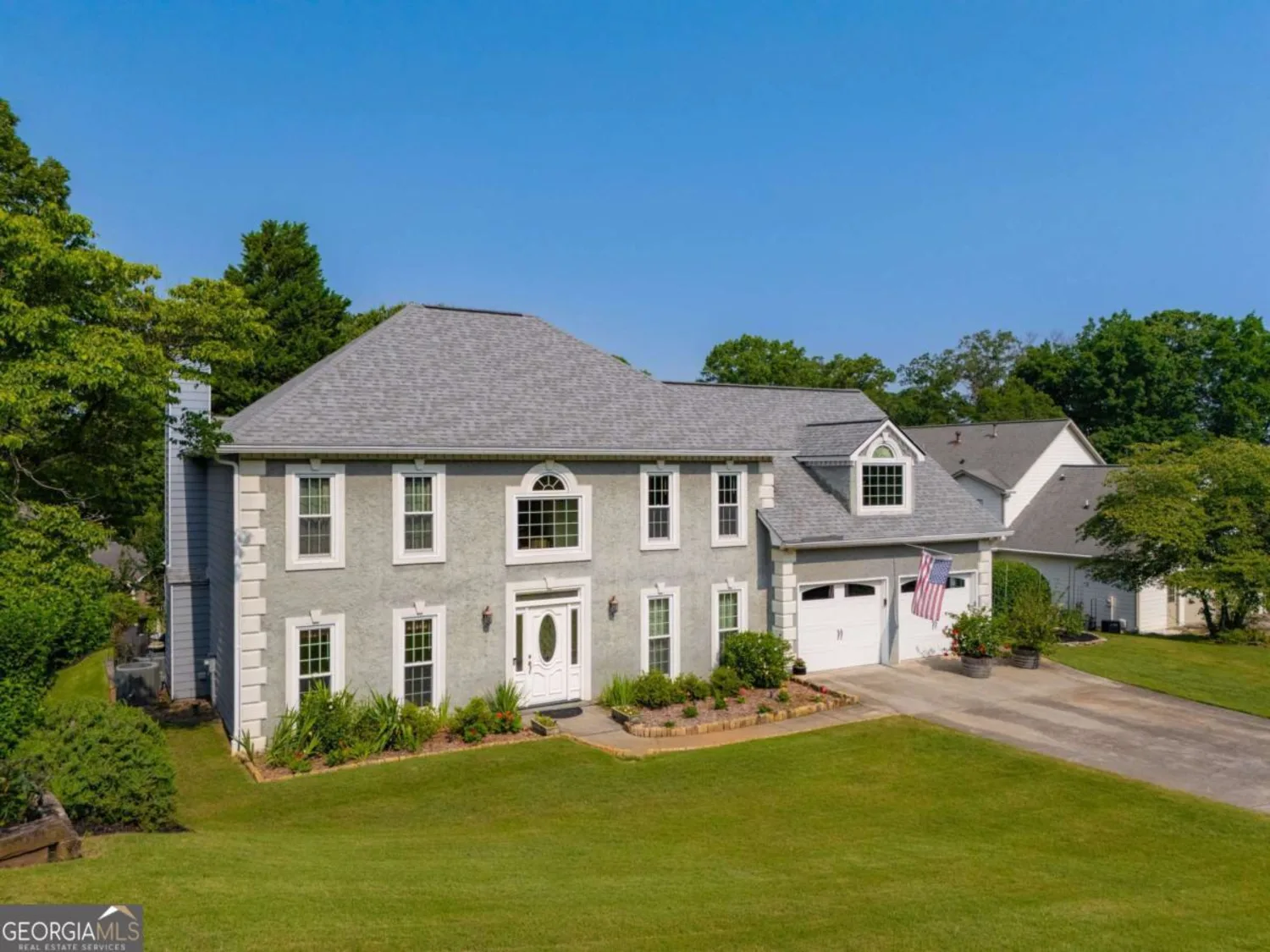
5223 Willow Ridge Drive
Woodstock, GA 30188

