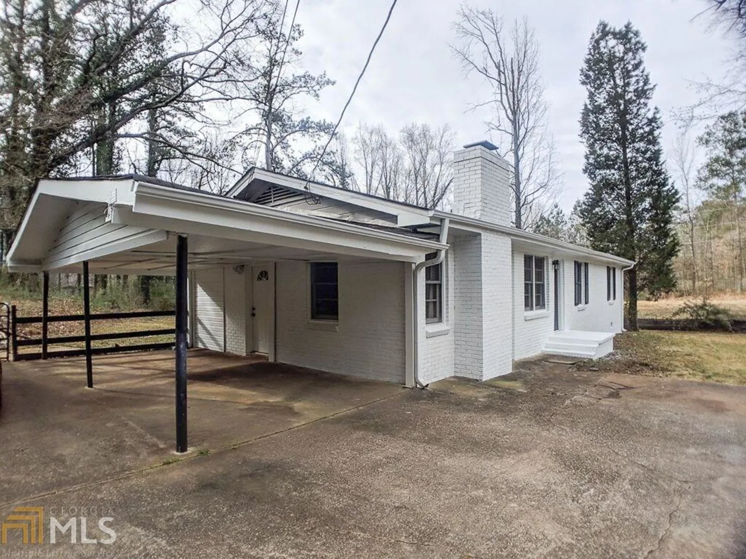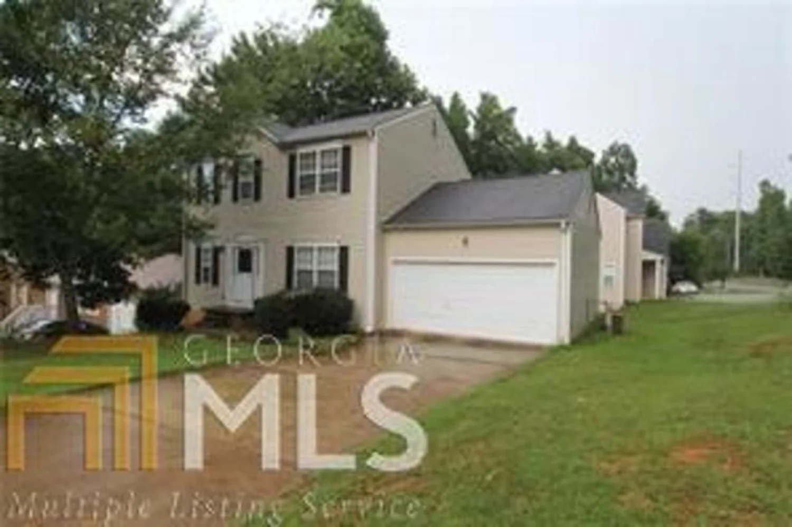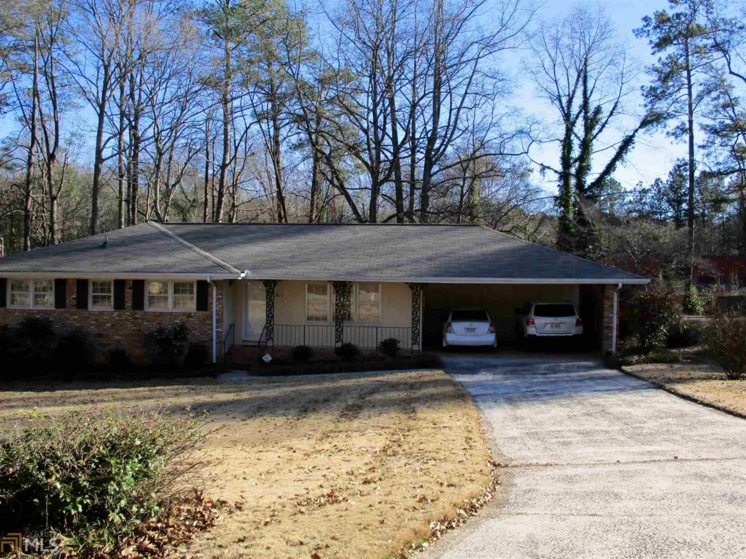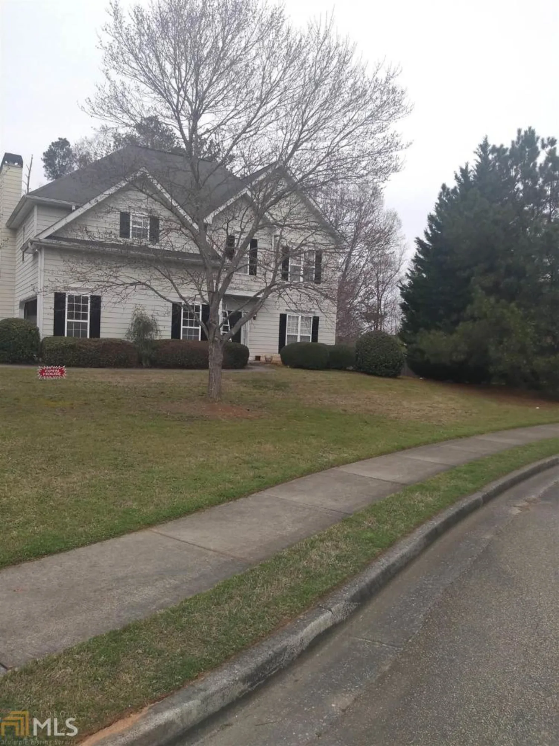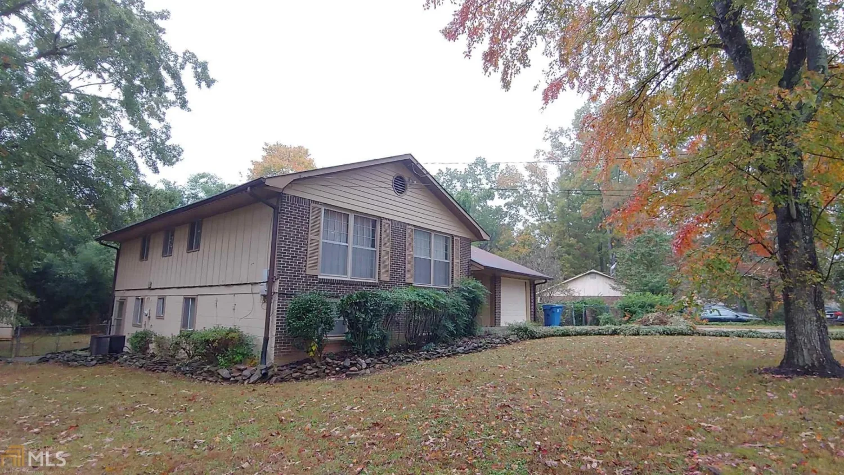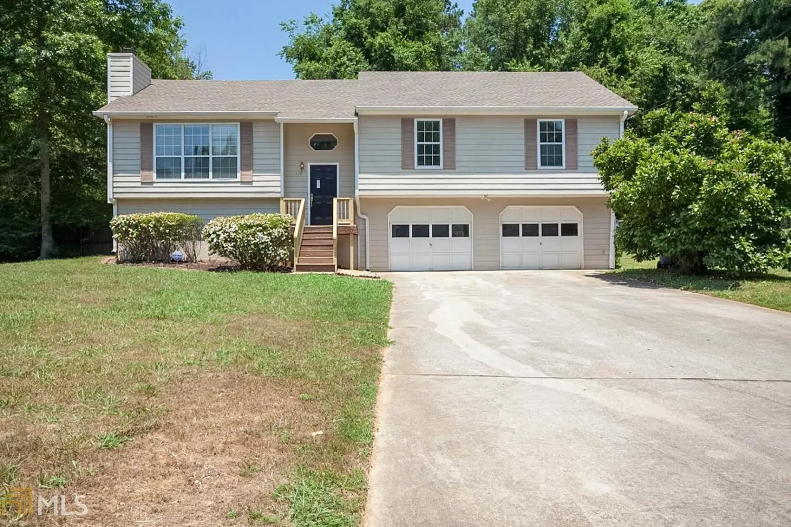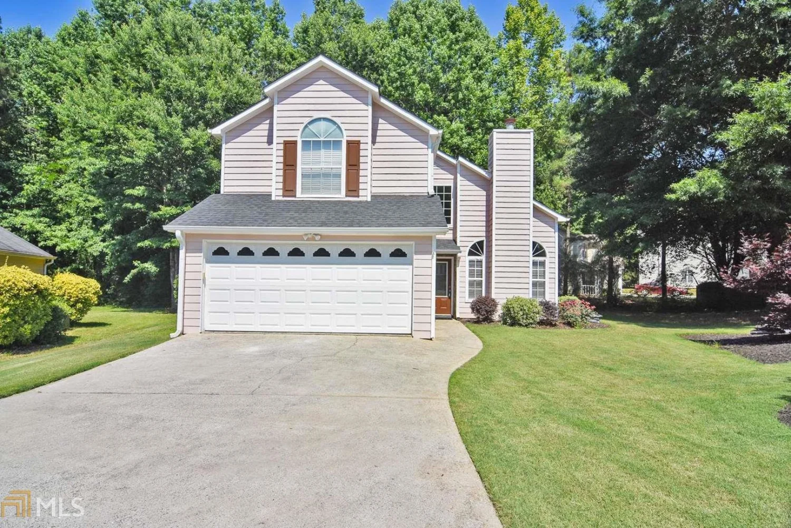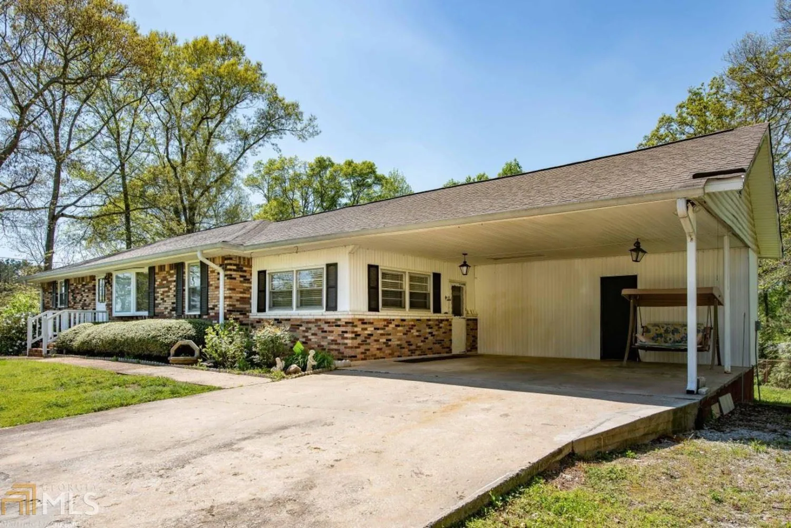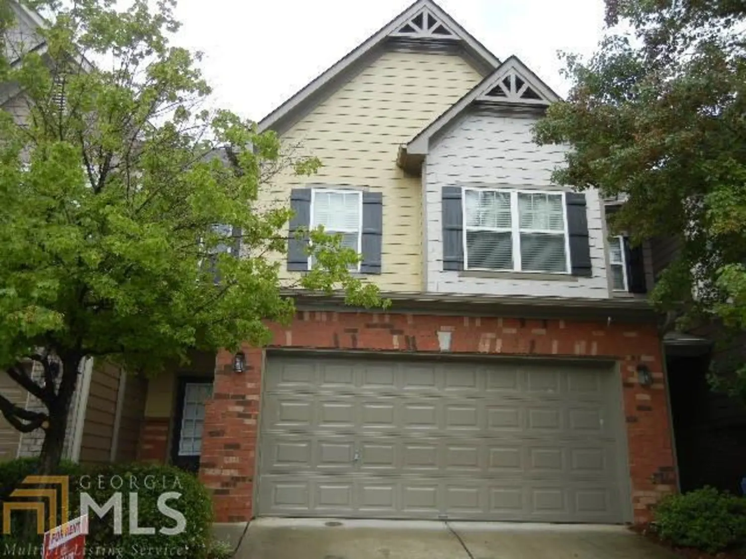2967 heather lake driveAustell, GA 30106
2967 heather lake driveAustell, GA 30106
Description
Charming Ranch home with finished bonus room over the garage. The home has a Living/Dining room combo with vaulted ceilings and fireplace, Galley style kitchen with breakfast area, laundry closet, Master bedroom w/vaulted ceiling, full private bath w/garden tub and separate shower, 2 secondary bedrooms and a full hall bath. The finished bonus room over the garage could serve as a 4th bedroom!. Great location.
Property Details for 2967 Heather Lake Drive
- Subdivision ComplexHeather Lakes
- Architectural StyleBrick Front, Ranch, Traditional
- Num Of Parking Spaces2
- Parking FeaturesAttached, Garage
- Property AttachedNo
LISTING UPDATED:
- StatusClosed
- MLS #8571211
- Days on Site5
- Taxes$1,498.92 / year
- HOA Fees$350 / month
- MLS TypeResidential
- Year Built1999
- Lot Size0.53 Acres
- CountryCobb
LISTING UPDATED:
- StatusClosed
- MLS #8571211
- Days on Site5
- Taxes$1,498.92 / year
- HOA Fees$350 / month
- MLS TypeResidential
- Year Built1999
- Lot Size0.53 Acres
- CountryCobb
Building Information for 2967 Heather Lake Drive
- StoriesOne and One Half
- Year Built1999
- Lot Size0.5300 Acres
Payment Calculator
Term
Interest
Home Price
Down Payment
The Payment Calculator is for illustrative purposes only. Read More
Property Information for 2967 Heather Lake Drive
Summary
Location and General Information
- Community Features: Lake, Pool
- Directions: I-20 West to ext. 44 Thornton Rd; take a Right off the exit; Right on Maxham Rd; continue onto Austell Rd; Left on Clay Rd; slight Right Ewing Rd; Left onto Heather Lake; Home is on left.
- Coordinates: 33.844609,-84.638489
School Information
- Elementary School: Clarkdale
- Middle School: Cooper
- High School: South Cobb
Taxes and HOA Information
- Parcel Number: 19101300500
- Tax Year: 2018
- Association Fee Includes: Maintenance Grounds, Management Fee
- Tax Lot: 16
Virtual Tour
Parking
- Open Parking: No
Interior and Exterior Features
Interior Features
- Cooling: Electric, Ceiling Fan(s), Central Air
- Heating: Natural Gas, Central
- Appliances: Dishwasher, Oven/Range (Combo), Refrigerator
- Basement: None
- Fireplace Features: Family Room, Gas Starter
- Flooring: Carpet, Hardwood
- Interior Features: Walk-In Closet(s)
- Levels/Stories: One and One Half
- Foundation: Slab
- Main Bedrooms: 3
- Bathrooms Total Integer: 2
- Main Full Baths: 2
- Bathrooms Total Decimal: 2
Exterior Features
- Pool Private: No
Property
Utilities
- Water Source: Public
Property and Assessments
- Home Warranty: Yes
- Property Condition: Resale
Green Features
Lot Information
- Above Grade Finished Area: 1802
- Lot Features: Level, Private
Multi Family
- Number of Units To Be Built: Square Feet
Rental
Rent Information
- Land Lease: Yes
- Occupant Types: Vacant
Public Records for 2967 Heather Lake Drive
Tax Record
- 2018$1,498.92 ($124.91 / month)
Home Facts
- Beds4
- Baths2
- Total Finished SqFt1,802 SqFt
- Above Grade Finished1,802 SqFt
- StoriesOne and One Half
- Lot Size0.5300 Acres
- StyleSingle Family Residence
- Year Built1999
- APN19101300500
- CountyCobb
- Fireplaces1


