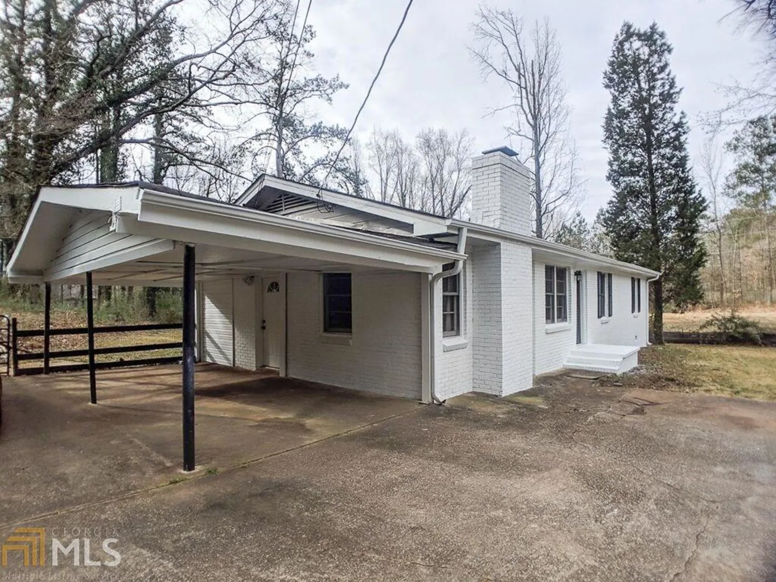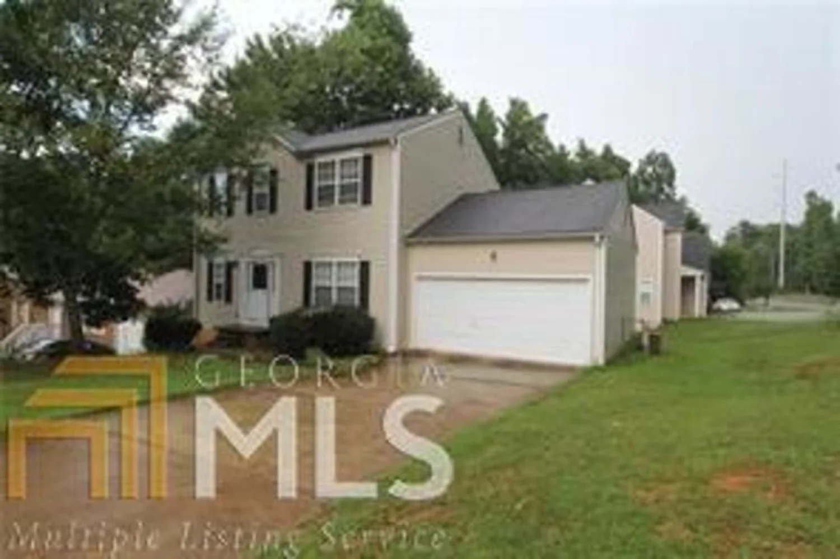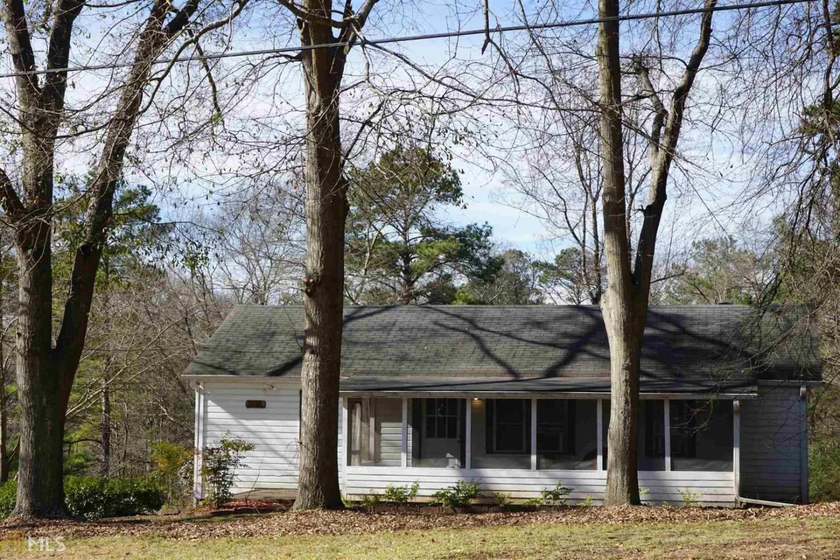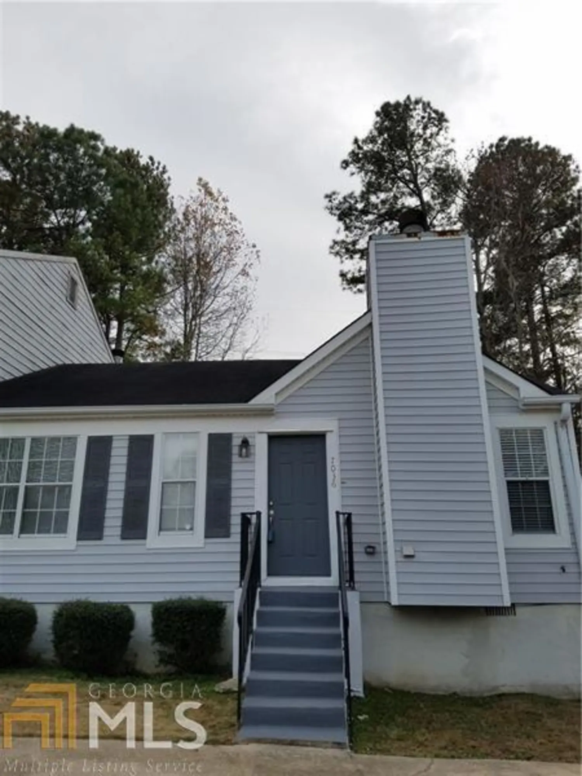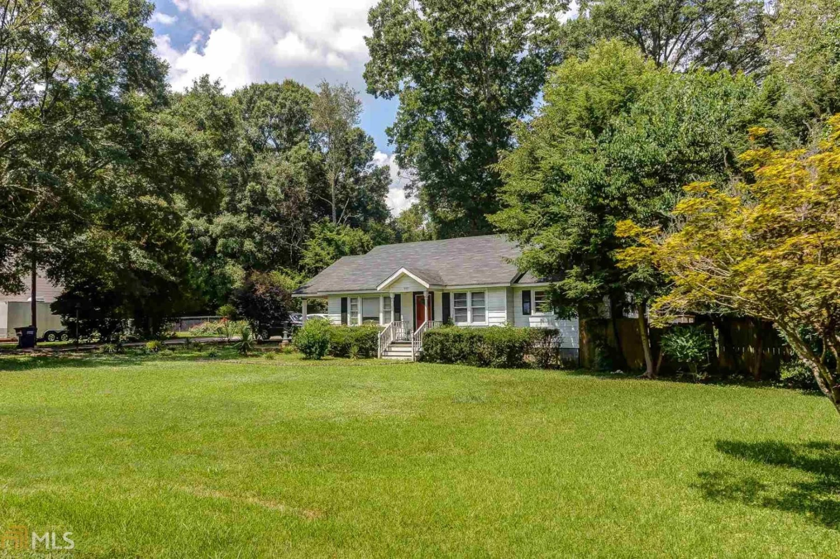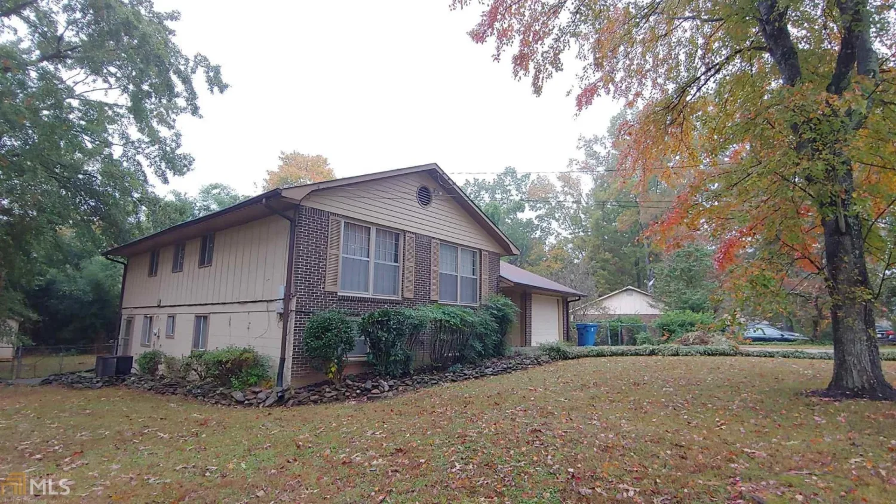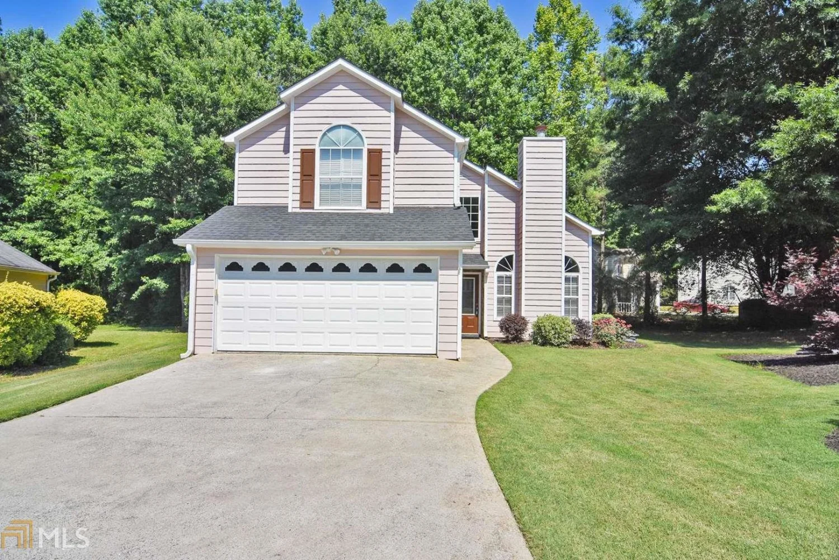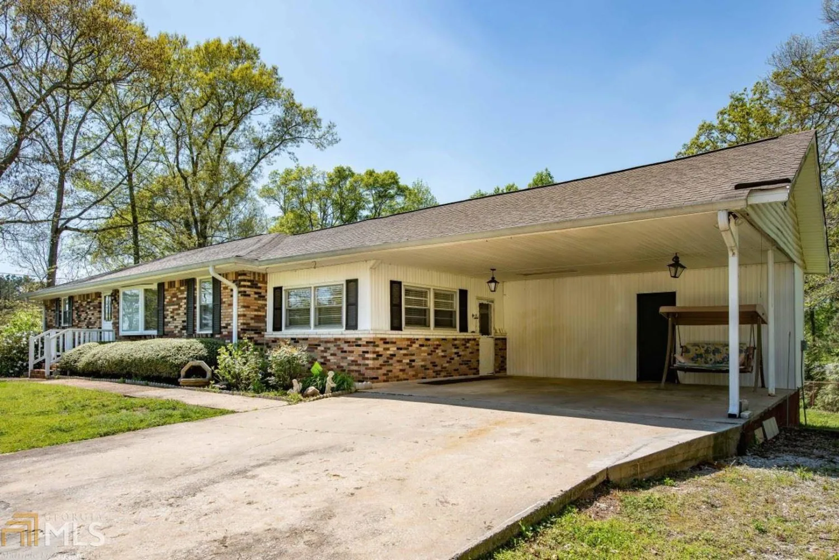1815 gherry driveAustell, GA 30106
1815 gherry driveAustell, GA 30106
Description
Traditional 4 sided brick 3 bedroom/2 bath home on dead end st in Austell with an unfinished full basement. White cabinets, laminate counters. Wall oven, electric cook top, built in microwave, dishwasher. Breakfast nook. Dining/living room combination. Original hardwoods under carpeting that could be refinished. Dry full unfinished basement. Tile floors in bathrooms. Large level lot. Nice home that could be a rental or perfect for a first time home buyer. Buyer backed out (first time home buyer; buyer's remorse) . Her loss is your gain. Check out comps and see the value in this nice home.
Property Details for 1815 Gherry Drive
- Subdivision ComplexWesley Heights
- Architectural StyleBrick 4 Side, Ranch
- Num Of Parking Spaces2
- Parking FeaturesCarport
- Property AttachedNo
LISTING UPDATED:
- StatusClosed
- MLS #8504706
- Days on Site3
- Taxes$328 / year
- MLS TypeResidential
- Year Built1964
- Lot Size0.49 Acres
- CountryCobb
LISTING UPDATED:
- StatusClosed
- MLS #8504706
- Days on Site3
- Taxes$328 / year
- MLS TypeResidential
- Year Built1964
- Lot Size0.49 Acres
- CountryCobb
Building Information for 1815 Gherry Drive
- StoriesOne
- Year Built1964
- Lot Size0.4900 Acres
Payment Calculator
Term
Interest
Home Price
Down Payment
The Payment Calculator is for illustrative purposes only. Read More
Property Information for 1815 Gherry Drive
Summary
Location and General Information
- Community Features: None
- Directions: Thornton right on Maxham Rd/ Right on Brannon Rd. Left on Gherry Dr. House is on the right at dead end
- Coordinates: 33.825062,-84.607466
School Information
- Elementary School: Austell
- Middle School: Garrett
- High School: South Cobb
Taxes and HOA Information
- Parcel Number: 19122800320
- Tax Year: 2018
- Association Fee Includes: None
- Tax Lot: 43
Virtual Tour
Parking
- Open Parking: No
Interior and Exterior Features
Interior Features
- Cooling: Electric, Ceiling Fan(s), Heat Pump
- Heating: Electric, Heat Pump
- Appliances: Cooktop, Dishwasher, Microwave, Oven
- Basement: Full
- Flooring: Carpet, Hardwood, Laminate, Tile
- Interior Features: Tile Bath, Master On Main Level
- Levels/Stories: One
- Kitchen Features: Breakfast Area
- Main Bedrooms: 3
- Bathrooms Total Integer: 2
- Main Full Baths: 2
- Bathrooms Total Decimal: 2
Exterior Features
- Laundry Features: In Basement
- Pool Private: No
Property
Utilities
- Utilities: Cable Available, Sewer Connected
- Water Source: Public
Property and Assessments
- Home Warranty: Yes
- Property Condition: Resale
Green Features
- Green Energy Efficient: Thermostat
Lot Information
- Above Grade Finished Area: 1354
- Lot Features: Cul-De-Sac, Private
Multi Family
- Number of Units To Be Built: Square Feet
Rental
Rent Information
- Land Lease: Yes
Public Records for 1815 Gherry Drive
Tax Record
- 2018$328.00 ($27.33 / month)
Home Facts
- Beds3
- Baths2
- Total Finished SqFt1,354 SqFt
- Above Grade Finished1,354 SqFt
- StoriesOne
- Lot Size0.4900 Acres
- StyleSingle Family Residence
- Year Built1964
- APN19122800320
- CountyCobb


