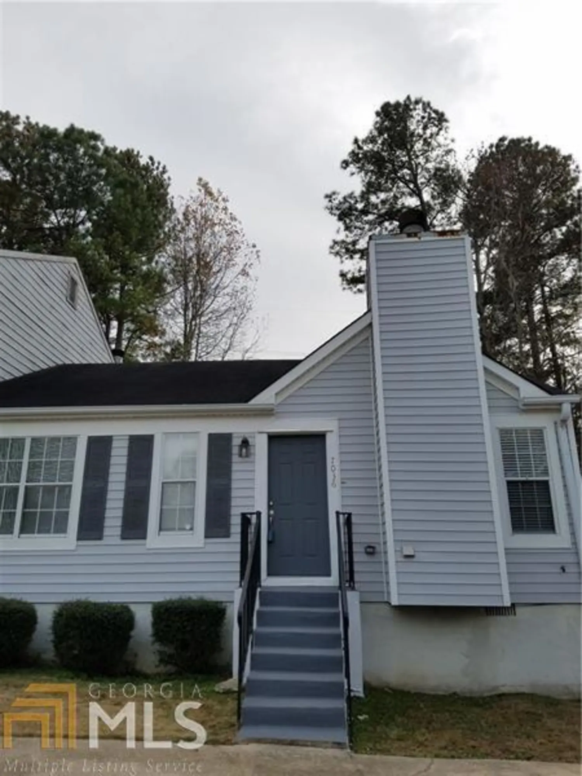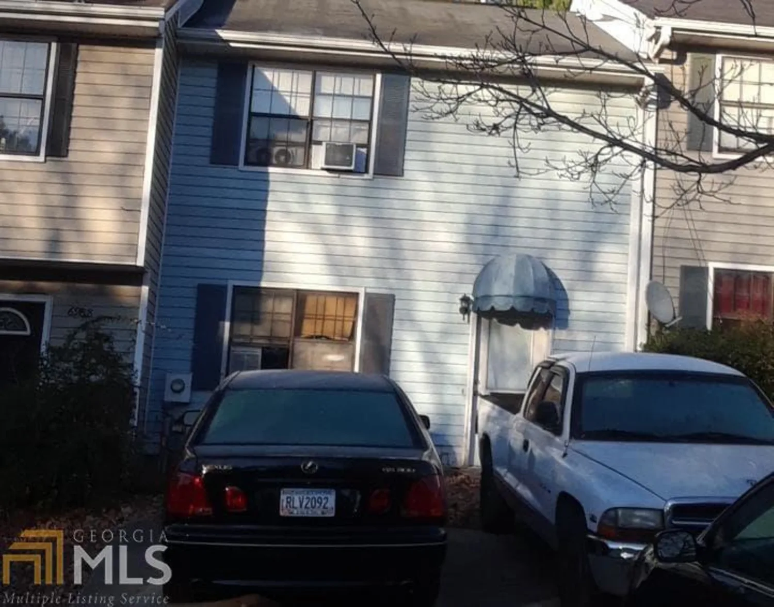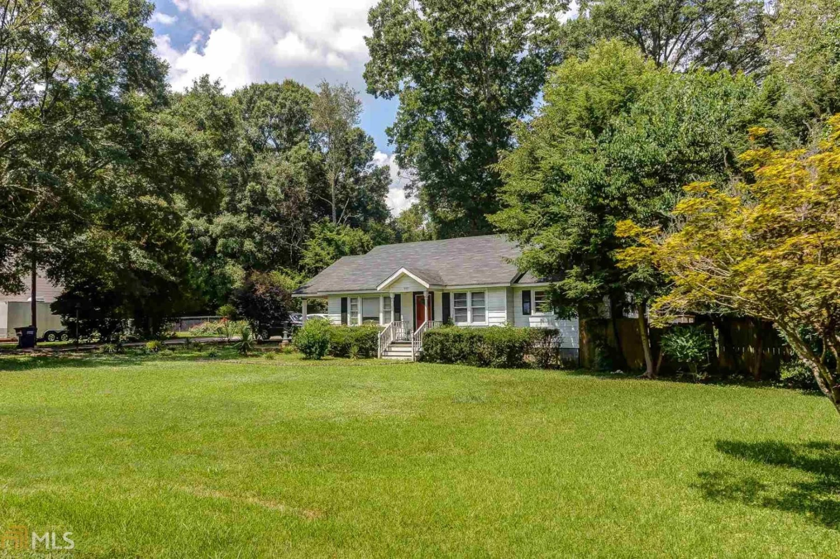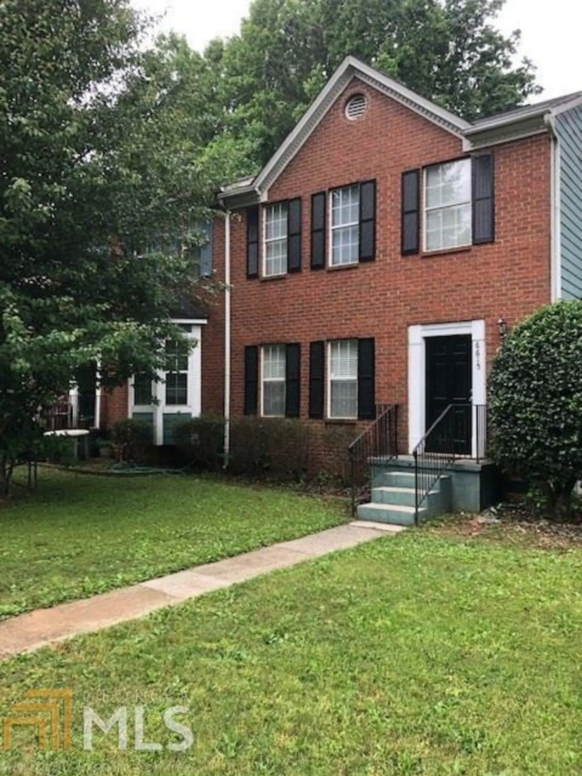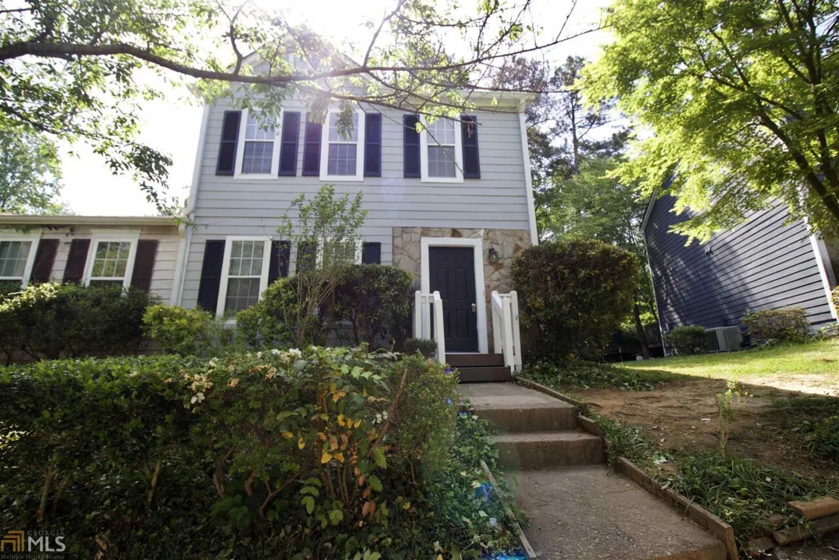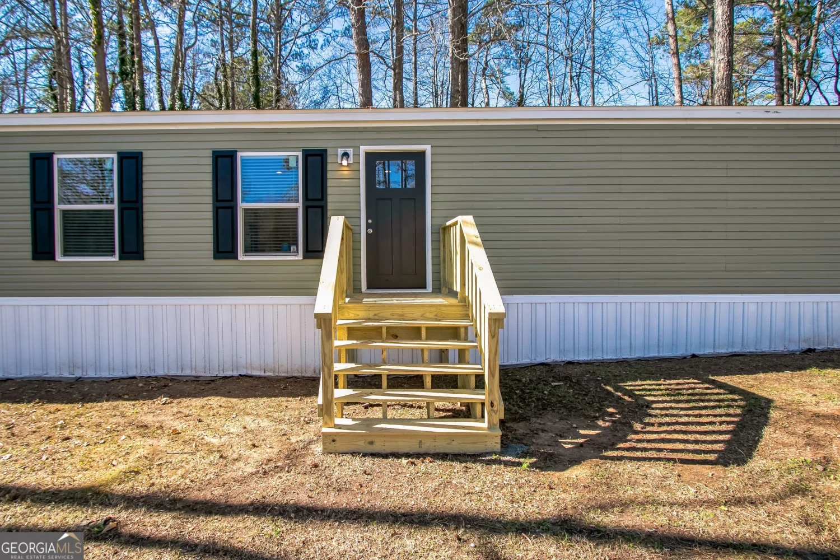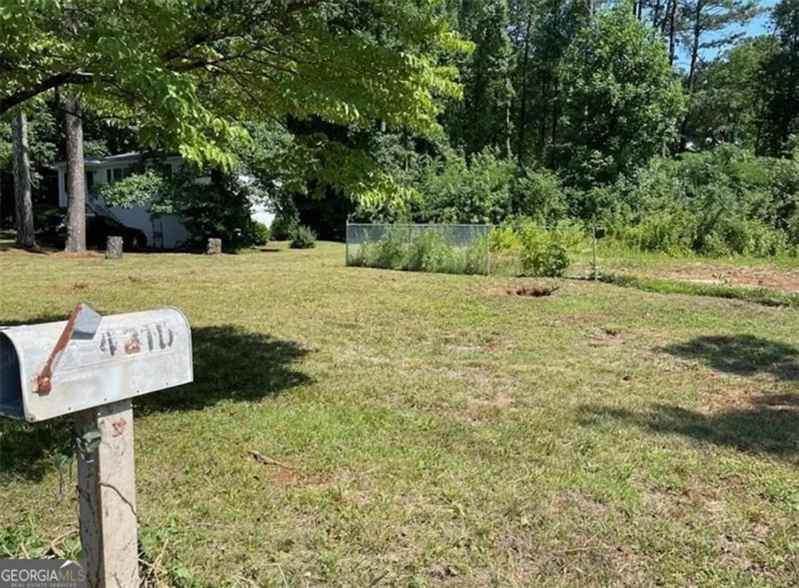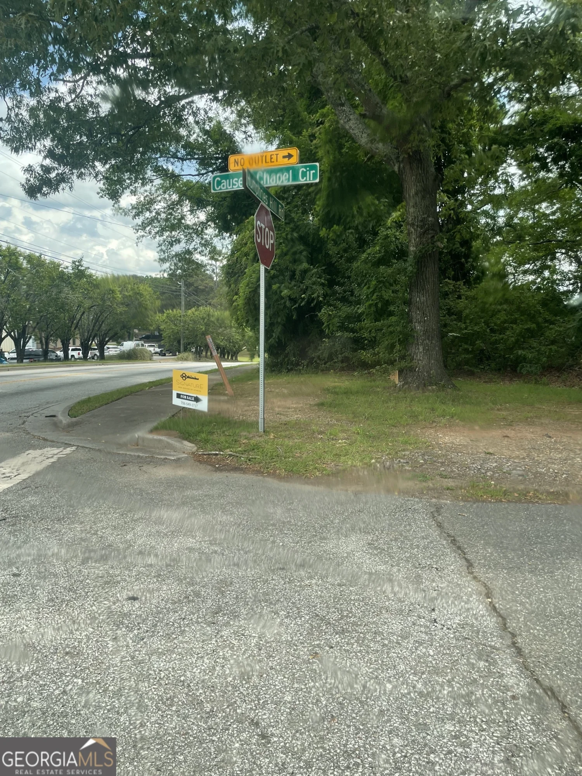5980 s gordon roadAustell, GA 30168
5980 s gordon roadAustell, GA 30168
Description
Adorable home on level half acre. Drink coffee on the screened front porch, plant vegetable seeds and have a garden this summer. Use the insulated out building for your office or art studio, complete with electricity. Additional tool shed. Water heater and new plumbing 5 years ago. Refrigerator and stove 2 yrs old. Roof 5 yrs old. Remolded bath! Solid hardwood exterior siding.
Property Details for 5980 S Gordon Road
- Subdivision ComplexNone
- Architectural StyleBungalow/Cottage, Ranch
- Parking FeaturesParking Pad, RV/Boat Parking, Storage
- Property AttachedNo
LISTING UPDATED:
- StatusClosed
- MLS #8506973
- Days on Site14
- Taxes$427.11 / year
- MLS TypeResidential
- Year Built1950
- Lot Size0.50 Acres
- CountryCobb
LISTING UPDATED:
- StatusClosed
- MLS #8506973
- Days on Site14
- Taxes$427.11 / year
- MLS TypeResidential
- Year Built1950
- Lot Size0.50 Acres
- CountryCobb
Building Information for 5980 S Gordon Road
- StoriesOne
- Year Built1950
- Lot Size0.5000 Acres
Payment Calculator
Term
Interest
Home Price
Down Payment
The Payment Calculator is for illustrative purposes only. Read More
Property Information for 5980 S Gordon Road
Summary
Location and General Information
- Community Features: None
- Directions: From I-285 N, take exit 10B for Interstate 20, W toward Tom Murphy Fwy/Birmingham, Merge onto I-20 W/Tom Murphy Fwy. Take exit 46B for Six Flags Dr.5. Merge onto Riverside Pkwy. Turn right onto Factory Shoals Rd. Turn left onto South Gordon Rd SW. Slight
- Coordinates: 33.808757,-84.608208
School Information
- Elementary School: Mableton
- Middle School: Garrett
- High School: South Cobb
Taxes and HOA Information
- Parcel Number: 18008600180
- Tax Year: 2017
- Association Fee Includes: None
Virtual Tour
Parking
- Open Parking: Yes
Interior and Exterior Features
Interior Features
- Cooling: Other, Window Unit(s)
- Heating: Other
- Appliances: Ice Maker, Oven/Range (Combo), Refrigerator
- Basement: Crawl Space
- Flooring: Hardwood
- Levels/Stories: One
- Window Features: Double Pane Windows
- Main Bedrooms: 3
- Bathrooms Total Integer: 1
- Main Full Baths: 1
- Bathrooms Total Decimal: 1
Exterior Features
- Accessibility Features: Accessible Doors, Accessible Full Bath, Other, Shower Access Wheelchair, Accessible Hallway(s)
- Construction Materials: Wood Siding
- Patio And Porch Features: Deck, Patio, Porch, Screened
- Pool Private: No
- Other Structures: Outbuilding, Workshop
Property
Utilities
- Sewer: Septic Tank
- Water Source: Public
Property and Assessments
- Home Warranty: Yes
- Property Condition: Resale
Green Features
Lot Information
- Above Grade Finished Area: 968
- Lot Features: Level
Multi Family
- Number of Units To Be Built: Square Feet
Rental
Rent Information
- Land Lease: Yes
Public Records for 5980 S Gordon Road
Tax Record
- 2017$427.11 ($35.59 / month)
Home Facts
- Beds3
- Baths1
- Total Finished SqFt968 SqFt
- Above Grade Finished968 SqFt
- StoriesOne
- Lot Size0.5000 Acres
- StyleSingle Family Residence
- Year Built1950
- APN18008600180
- CountyCobb


