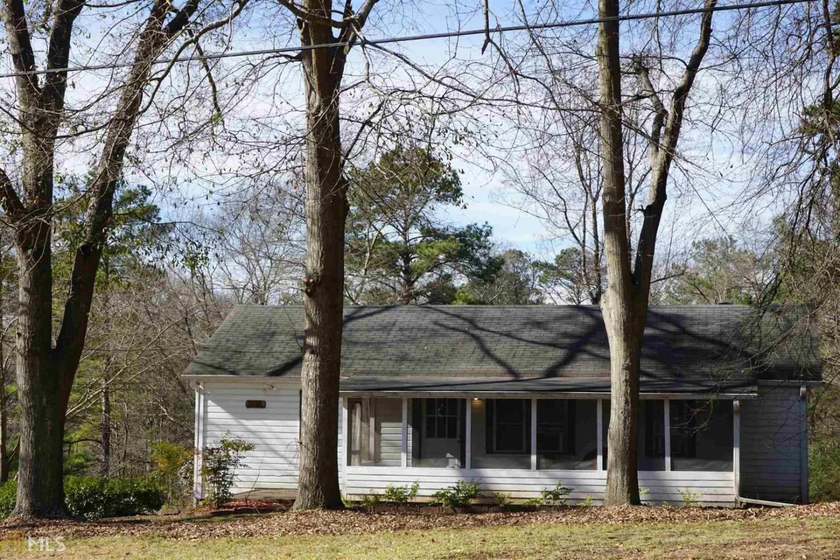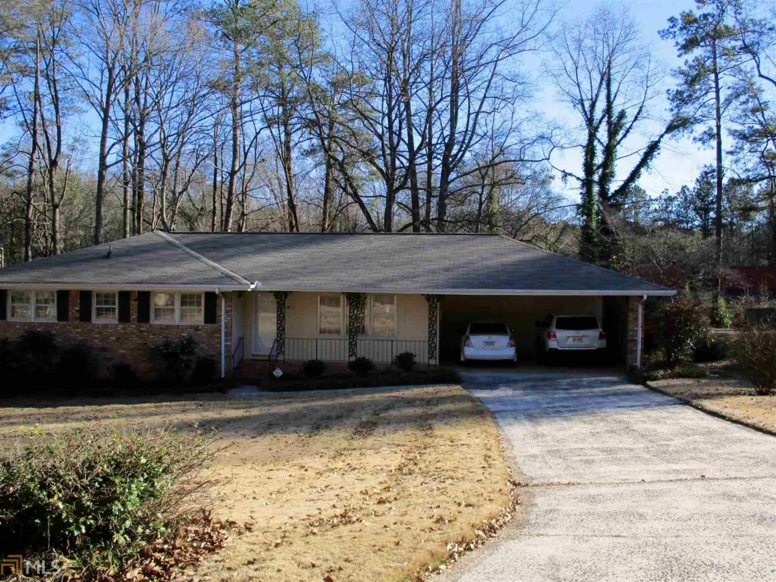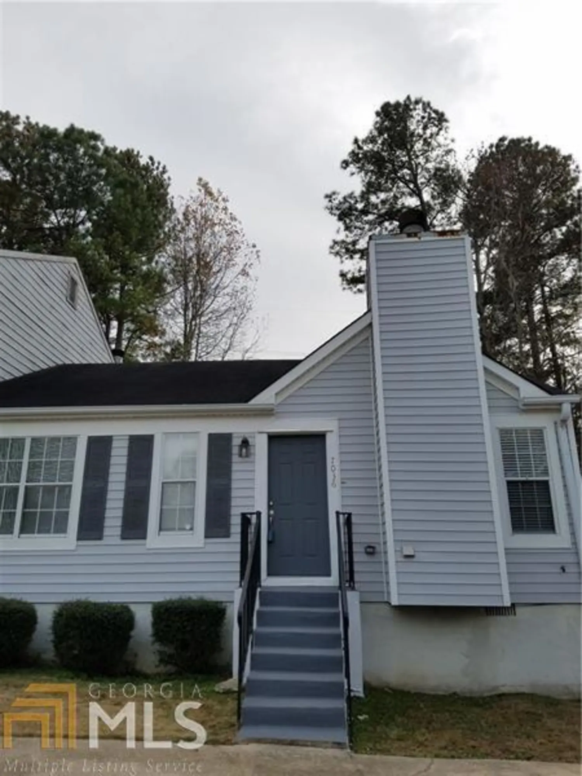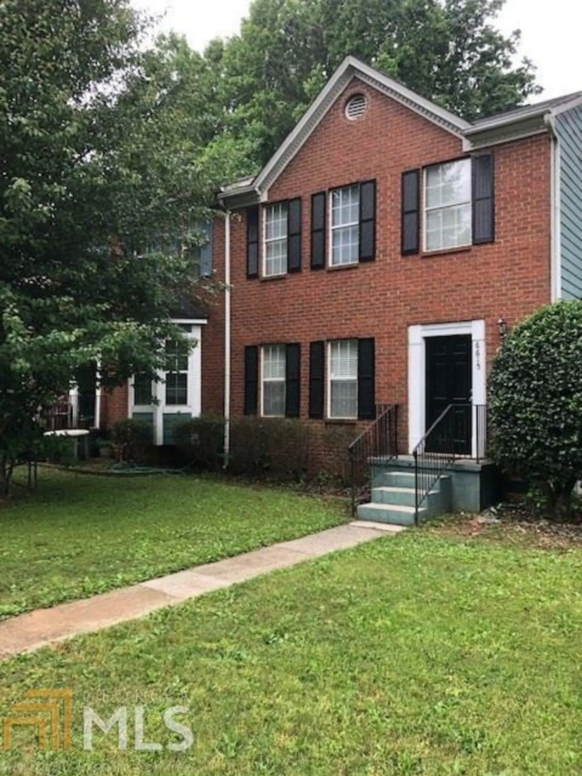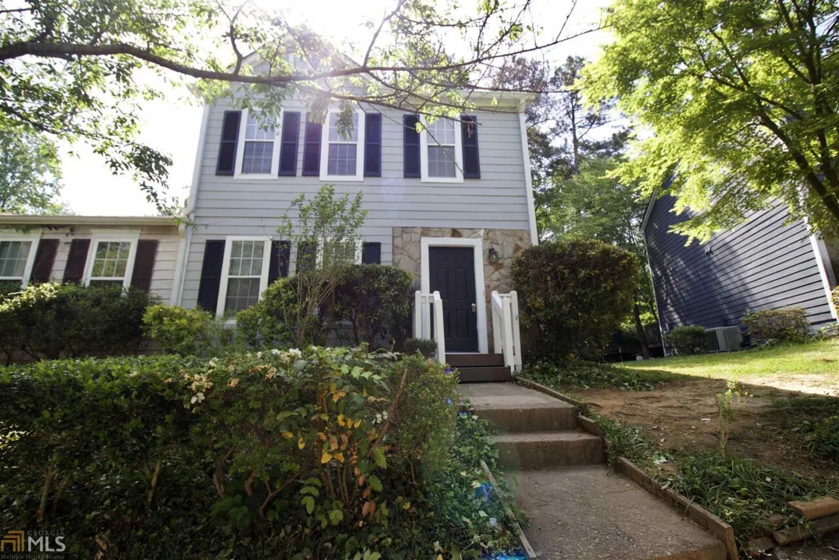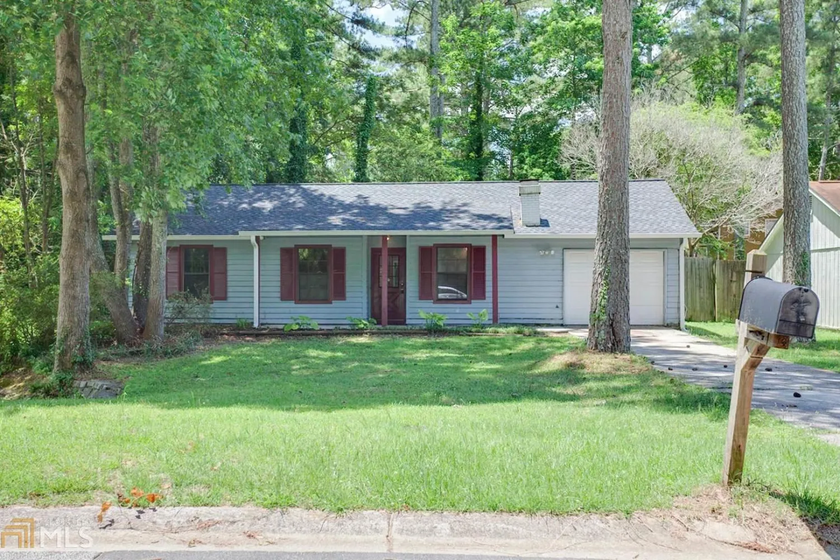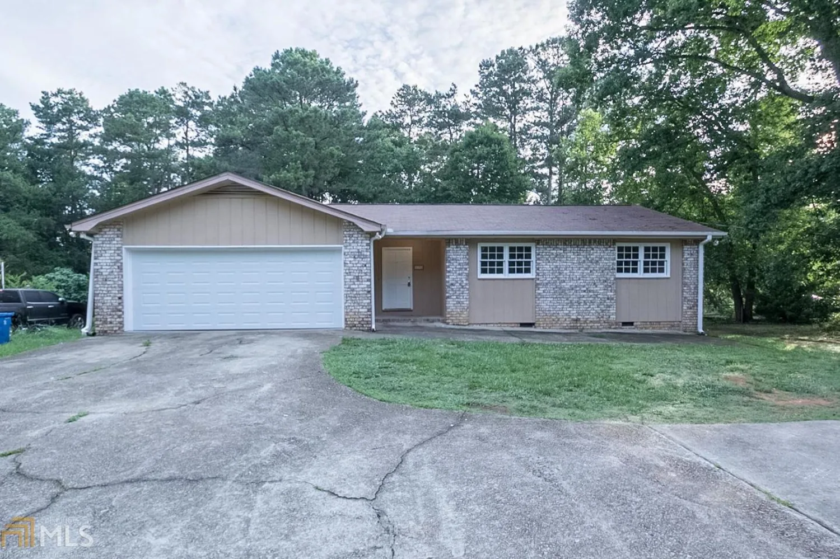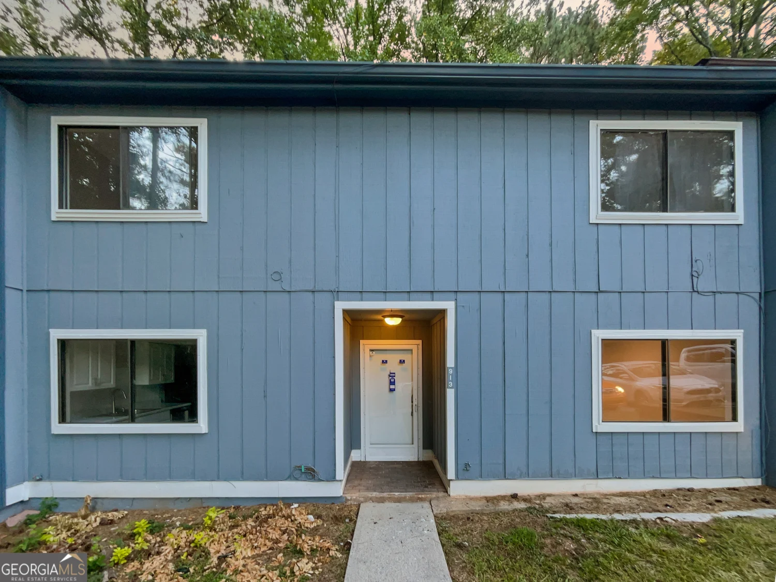4611 carter roadAustell, GA 30106
$115,000Price
2Beds
2Baths
1,523 Sq.Ft.$76 / Sq.Ft.
1,523Sq.Ft.
$76per Sq.Ft.
$115,000Price
2Beds
2Baths
1,523$75.51 / Sq.Ft.
4611 carter roadAustell, GA 30106
Description
Charming ranch home features Family Room with hardwood floors & crown molding;Separate Dining Room;Eat-in kitchen; Fireside Den;Sun Room;Master with ensuite bath with standing shower & Jacuzzi tub. Large backyard & screen porch. Property is sold as is. No FHA/VA loan.
Property Details for 4611 Carter Road
- Subdivision ComplexCarter B A
- Architectural StyleRanch, Traditional
- Parking FeaturesParking Pad
- Property AttachedNo
LISTING UPDATED:
- StatusClosed
- MLS #8484479
- Days on Site22
- Taxes$1,083.87 / year
- MLS TypeResidential
- Year Built1952
- Lot Size0.50 Acres
- CountryCobb
LISTING UPDATED:
- StatusClosed
- MLS #8484479
- Days on Site22
- Taxes$1,083.87 / year
- MLS TypeResidential
- Year Built1952
- Lot Size0.50 Acres
- CountryCobb
Building Information for 4611 Carter Road
- StoriesOne
- Year Built1952
- Lot Size0.5000 Acres
Payment Calculator
$702 per month30 year fixed, 7.00% Interest
Principal and Interest$612.08
Property Taxes$90.32
HOA Dues$0
Term
Interest
Home Price
Down Payment
The Payment Calculator is for illustrative purposes only. Read More
Property Information for 4611 Carter Road
Summary
Location and General Information
- Community Features: None
- Directions: C.H. James Pkwy to Dr. Luke Glenn Garrett, Jr. Memorial Hwy, East. Left on Austell Powder Springs Rd SW, Right on Clay Rd., Left on Carter Rd.
- Coordinates: 33.842195,-84.658371
School Information
- Elementary School: Clarkdale
- Middle School: Cooper
- High School: South Cobb
Taxes and HOA Information
- Parcel Number: 19105600030
- Tax Year: 2017
- Association Fee Includes: None
Virtual Tour
Parking
- Open Parking: Yes
Interior and Exterior Features
Interior Features
- Cooling: Electric, Central Air
- Heating: Natural Gas, Central
- Appliances: Oven/Range (Combo)
- Basement: Crawl Space
- Flooring: Hardwood
- Interior Features: Master On Main Level
- Levels/Stories: One
- Main Bedrooms: 2
- Bathrooms Total Integer: 2
- Main Full Baths: 2
- Bathrooms Total Decimal: 2
Exterior Features
- Construction Materials: Wood Siding
- Pool Private: No
Property
Utilities
- Water Source: Public
Property and Assessments
- Home Warranty: Yes
- Property Condition: Resale
Green Features
Lot Information
- Above Grade Finished Area: 1523
- Lot Features: Level
Multi Family
- Number of Units To Be Built: Square Feet
Rental
Rent Information
- Land Lease: Yes
Public Records for 4611 Carter Road
Tax Record
- 2017$1,083.87 ($90.32 / month)
Home Facts
- Beds2
- Baths2
- Total Finished SqFt1,523 SqFt
- Above Grade Finished1,523 SqFt
- StoriesOne
- Lot Size0.5000 Acres
- StyleSingle Family Residence
- Year Built1952
- APN19105600030
- CountyCobb
- Fireplaces1


